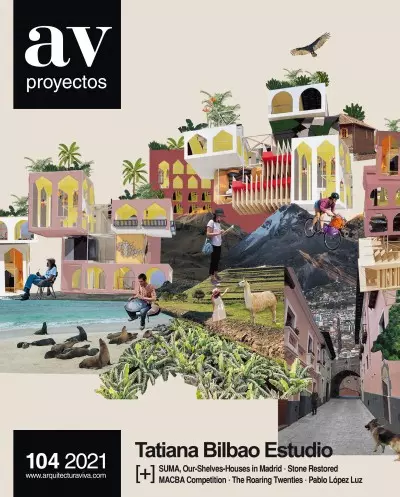

This ten-story building revolves around a courtyard that becomes the heart of the project – the market –, which is a connecting element between the nearby streets. The top eight floors contain 151 apartments of 80, 100, 120, and 140m²...
The project rotates the mesh that organizes the place to improve the orientation of the apartments and create terraces that open out to the street. The concrete structure will be painted in two tones of green to differentiate its constituent elements
The project to build a church is set forth as an opportunity to favor social cohesion in the area. The massive volume is divided into thirteen sections, each different in program, and the circulation within the enclosure is inspired by that of old ch
The complex borrows the density and scale from the old city, and the idea of filling the interstitial space of the old cloister upon discovering, in the historic description, that the layout of the Jesuit school-church (17th-18th centuries) is based
A series of programmatic and functional walls go up on an orthogonal and flexible grid that manages to resolve, in a unitary and simultaneous way, the spaces, structure, installations, enclosure and integration into its surrondings. The program – mar
The building is separated from the back area of the plot (south) and inserts lightwells that also provide ventilation, transformed into gardens to bring sunlight in. The windows and materials used help differentiate common and private areas...
Built with compacted earth, the hotel blends with the landscape and includes a set of amenities inspired by the ruins and by classical architecture; villas born form interconnected cubes that rotate on their axis; and hotel rooms that are pure cubes
A set of internationally-recognized architects will design the residential units included in the masterplan structured by the studio, tackling issues of housing and community, fostering collective diversity, and addressing the needs of the area...
Six different spaces, with features that link the activities to certain emotions that arise, reflect a notion of the 21st century house as a flexible place that is transformed in accordance with the need of living isolated and connected to the commun
The urban strategy was distilled into a ‘wheel of life’; a way of seeing the co-relation between activities usually understood as separate entities – life, knowledge, production and strength –, resulting in a series of tools for designing spaces. The
Miquel Adriá. Un conjunto de singulares piezas diseñadas por artistas y arquitectos, que ordenan y pautan simbólicamente el territorio, se desperdigan a lo largo de los 117 kilómetros de la Ruta del Peregrino, en México.
In a year of major elections around the world, Mexico’s on 2 June is among the most important. Its 128 million people will be choosing 500 deputies, 128 senators, and a new president to serve a six-year term, a post for which Claudia Sheinbaum and Xó
Mexico City–based architect Tatiana Bilbao considers domesticity from policy to livability. Models, drawings, and photographs illustrate Bilbao’s extensive research and proposals in response to how we live today. At the beginning of the design proces
“It’s all about the architecture we can do, and not about us being the architect.” Enjoy this cordial conversation between two long-time friends and titans of architecture...
Proyectada conjuntamente entre su propietario, el artista Gabriel Orozco, y Tatiana Bilbao, la casa Roca Blanca inspira su forma en el famoso observatorio de Jantar Mantar, construido en la India en el siglo XVIII. Con una planta de 16x16 metros, la
Election Year

