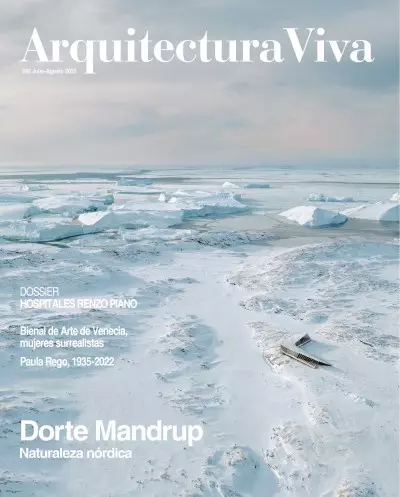

Copenhaguen, Denmark
Architecture can profoundly affect our behavior, emotions, and physical health. With this in mind, Dorte Mandrup has designed a center to encourage physical activity and improve the well-being of people struggling with life-style related diseases...
The Danish firm Dorte Mandrup embarks on its fourth project in the Arctic region. This time, for the brand Norrøna, it has designed a hotel on the west coast of Senja, Norway’s second-largest island, known for impressive sceneries. At approximately 1
The materials proposed for the extension establish a continuum with the original building, on which it rests lightly with a glass-topped gallery while preserving its identity with a fragmented facade that adapts the scale of the museum to that of the
An old bunker from World War II acts as the foundation for a new maritime management hub. While a steel frame surrounds and heightens the primary construction, the bunker will be used as an exhibition space with its roof reinvented as an internal cou
The station has been renovated several times on the basis of the same element: the vault. The new design respects this geometry and is inspired by the city’s yellow brick facades to rebuild a large double-height hall in the three-story building…
The aesthetic of the school dialogs with the buildings on the sides, and the facade folds from the street forming vegetal terraces. Though half of the monolithic structure is preserved, a timber framework reinforces and lightens it visually…
The itinerary proposed crosses the park, and the new range of community spaces complement its current activity. In the center of the composition, the main building of La Brea, which is elevated off the ground, concentrates the cultural programs…
The facade is formed by small windows interrupted by larger openings that frame the most important sites of Karlskrona. The mosaic facade relates to the multiple architectural styles in the city and showcases the evolution of its naval past…
In Gothenburg’s new quayside district and with more than 37,000 square meters, Kaj16 is one of largest hybrid structures in the world: the modular timber crown rests on a permeable concrete base that becomes an interwoven part of the city…
The remains of Anhalter Bahnhof Station are exposed thanks to the museum’s curved facade, which functions as a backdrop. The new vaulted space does not intend to rebuild the original hall, but to unveil the history of this symbol of Jewish exile…
The new Fay Jones School subdivision embodies the woodworking tradition of the city. A subtle glass covering that is superimposed to the wood structure lets passers-by see the laboratories, the exhibitions, or the workspaces from the street…
The Danish architect Dorte Mandrup has won an international competition to build an institution for the preservation and celebration of Inuit culture, linked to the indigenous populations of the Arctic regions of North America. The project for the In
With its angular forms clad in Robinia wood, the new kindergarten of a small coastal village evokes the image of traditional fishermen houses in the historical province of Scania. Located between the beach and the village, the new center for early ed
The huge canopy that rests on the rhythmic structure of timber supports, along with the greenery that fills all floors, brings air and shade into the complex spaces created by these green ‘lungs,’ reinterpreting the traditional Andalusian courtyard h
The thorough renovation of the visitor center went hand in hand with an expansion designed to complete one’s experience of the world’s largest unbroken system of intertidal sand and mud flats. The original massing was modified in a way that would mak
On Greenland’s rugged coastal landscape, a twisted triangular structure offers a point from which to observe the area’s icebergs as well as a hub for residents and visitors alike. Minimizing contact with the ground in order to allow natural surface r
The village of Andenes, 300 kilometers from the Arctic Circle, is on the Norwegian island of Andøya, in an area frequented by whales on their migratory journeys. Here the Danish studio Dorte Mandrup will be building a seaside viewpoint for watching w
The Children’s Culture House presents a bent volume between the two party walls of the lot. The bend solves the height difference between them, while color and texture distinguishes them from the adjacent brick buildings. The greater part of the prog
The motif of a tree crown is reimagined in the roof construction with its canopy resting lightly on the outstretched branches offering shelter from the weather, and letting daylight filter through the semi-translucent cover like a clearing in the for
AV Proyectos 118 collects the latest projects by Dorte Mandrup, the Danish architect whose Copenhagen-based studio works on projects that set out to intervene with care on urban and natural contexts. The issue also includes the winning and shortliste
AV Proyectos 118 collects the latest projects by Dorte Mandrup, the Danish architect whose Copenhagen-based studio works on projects that set out to intervene with care on urban and natural contexts. The issue also includes the winning and shortliste
Nordic Nature. An early interest in ceramics and sculpture continues to palpitate in the importance that Dorte Mandrup gives to form in each and every one of her projects, all of which are capable of complying with a delicate context, a demanding pro
Born into a family of architects and engineers, Dorte Mandrup (1961) nevertheless started out in ceramics and sculpture, interests in youth that still echo in the importance she gives to form in each and every one of her projects, all of which are ca

