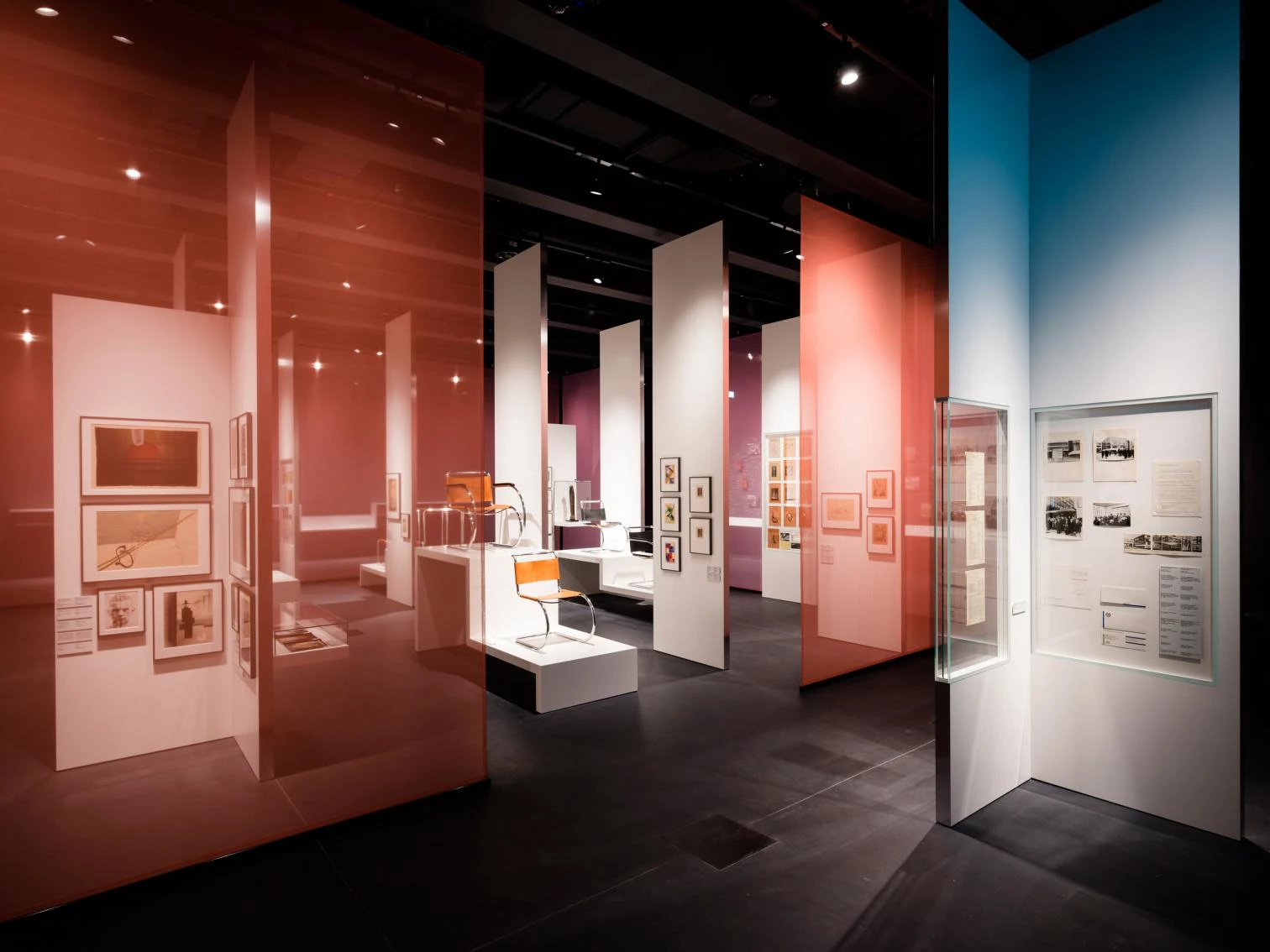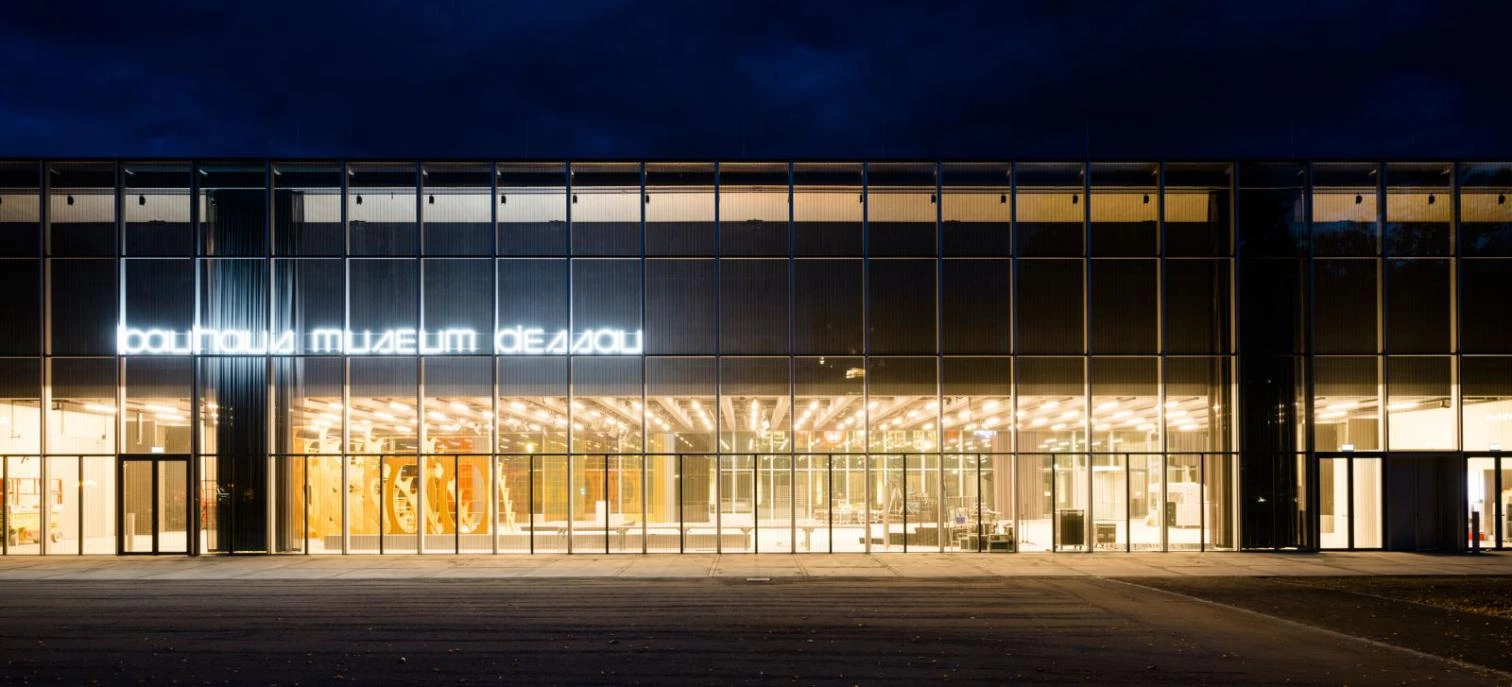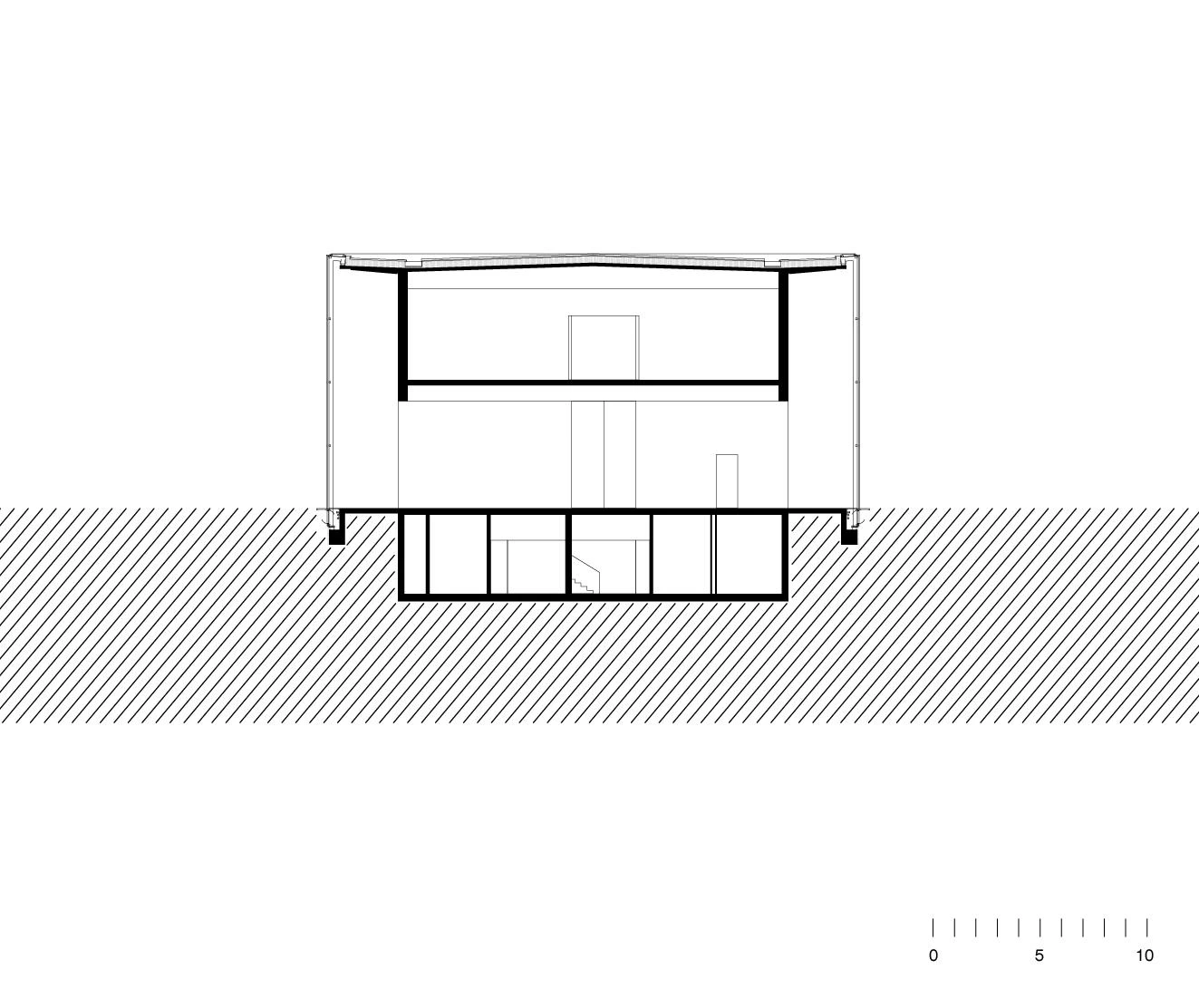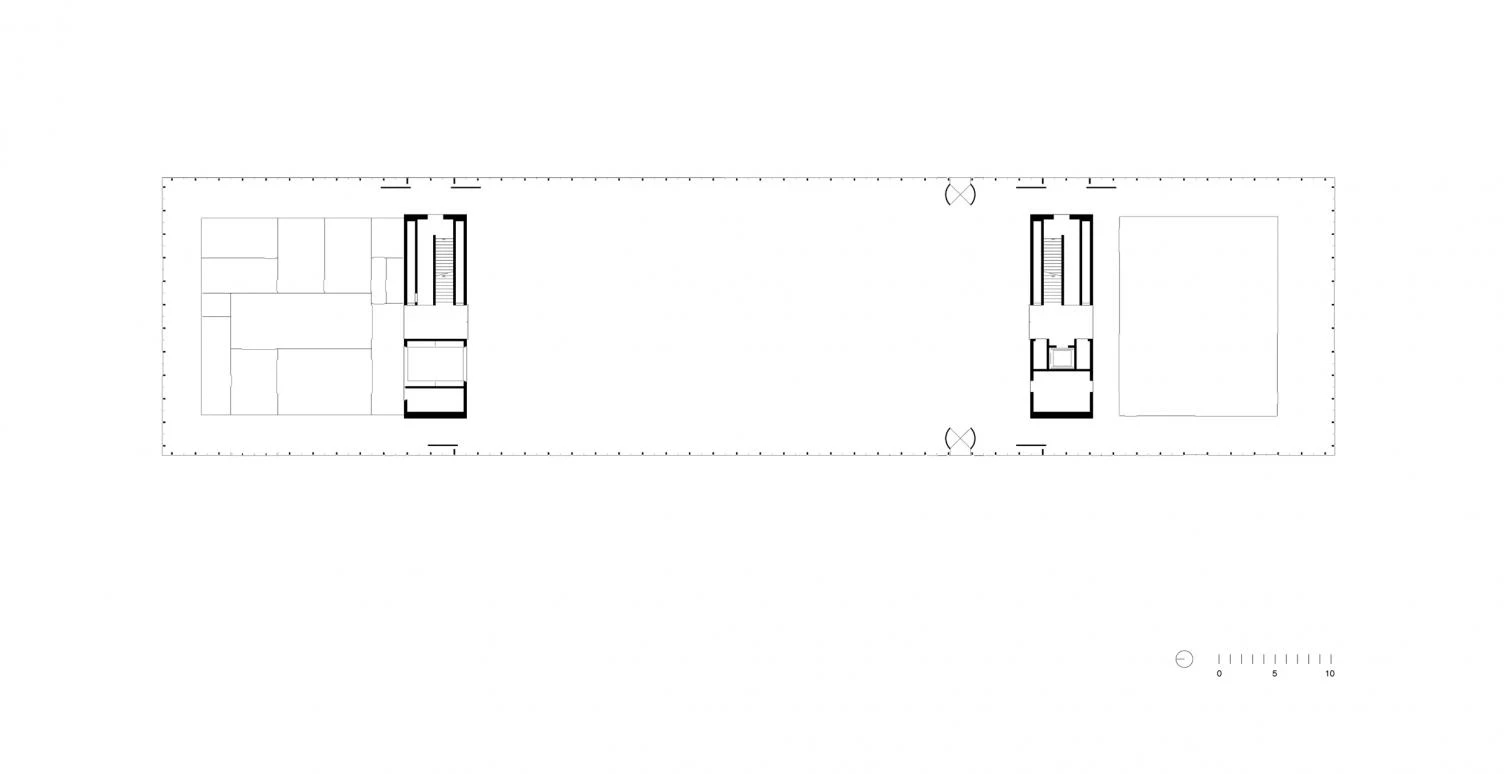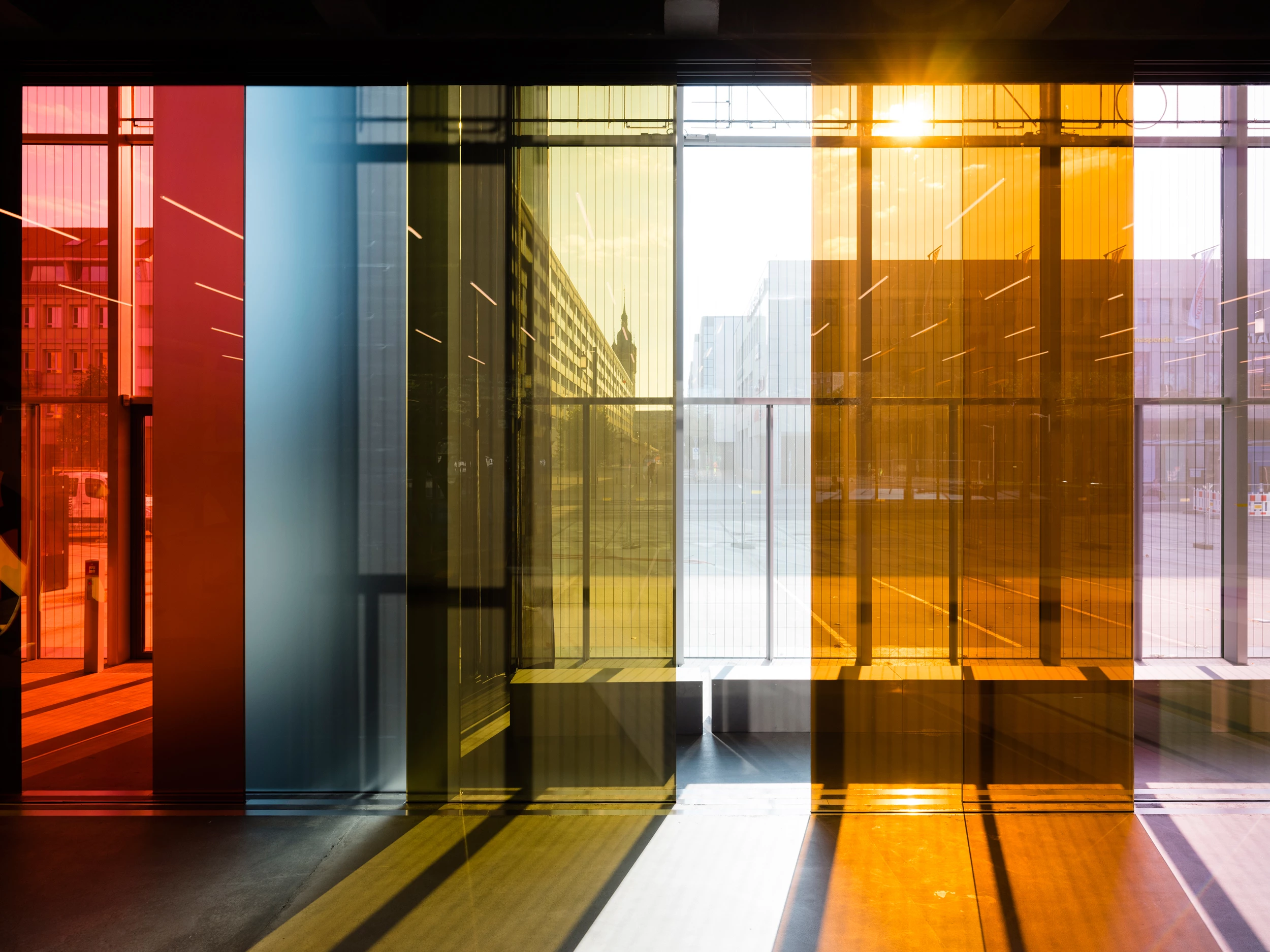Museo de la Bauhaus en Dessau
addenda architects- Tipo Cultura / Ocio Museo
- Fecha 2019
- Ciudad Dessau
- País Alemania
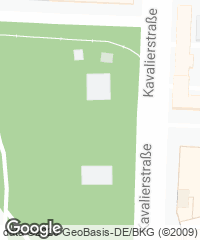
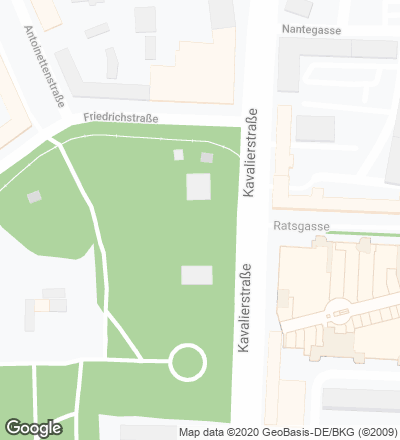
The Barcelona firm Addenda Architects – Roberto González, Anne Hinz, Cecilia Rodríguez, Arnau Sastra, and José Zabala –carried the day over 830 others in the 2015 competitition to build this new museum in the German city of Dessau, home of the Bauhaus from 1925 to 1932. The museum’s opening was timed to fall within the centenary of the school’s original founding in Weimar.
Located in the historical quarter of Dessau and beside a park, the rectangular glass box is slightly set back from the street’s alignment of constructions. With its 5,513 square meters, the building – executed on a budget of 15.5 million euros – is mid-scale in urban terms. The four facades are oriented relative to the cardinal axes. Th estructure presents a 90-meter beam held up by two concrete cores, with 15-meter cantilevers at each far end. Surrounded by a 14-meter-high glass facade, this bridge is suspended over a space reserved for temporary exhibitions and other events. The Bauhaus’s permanent collection is displayed in a hermetic, monolithic, open-plan volume on the first floor, which is reached through stairs and elevators placed in the two supporting volumes.
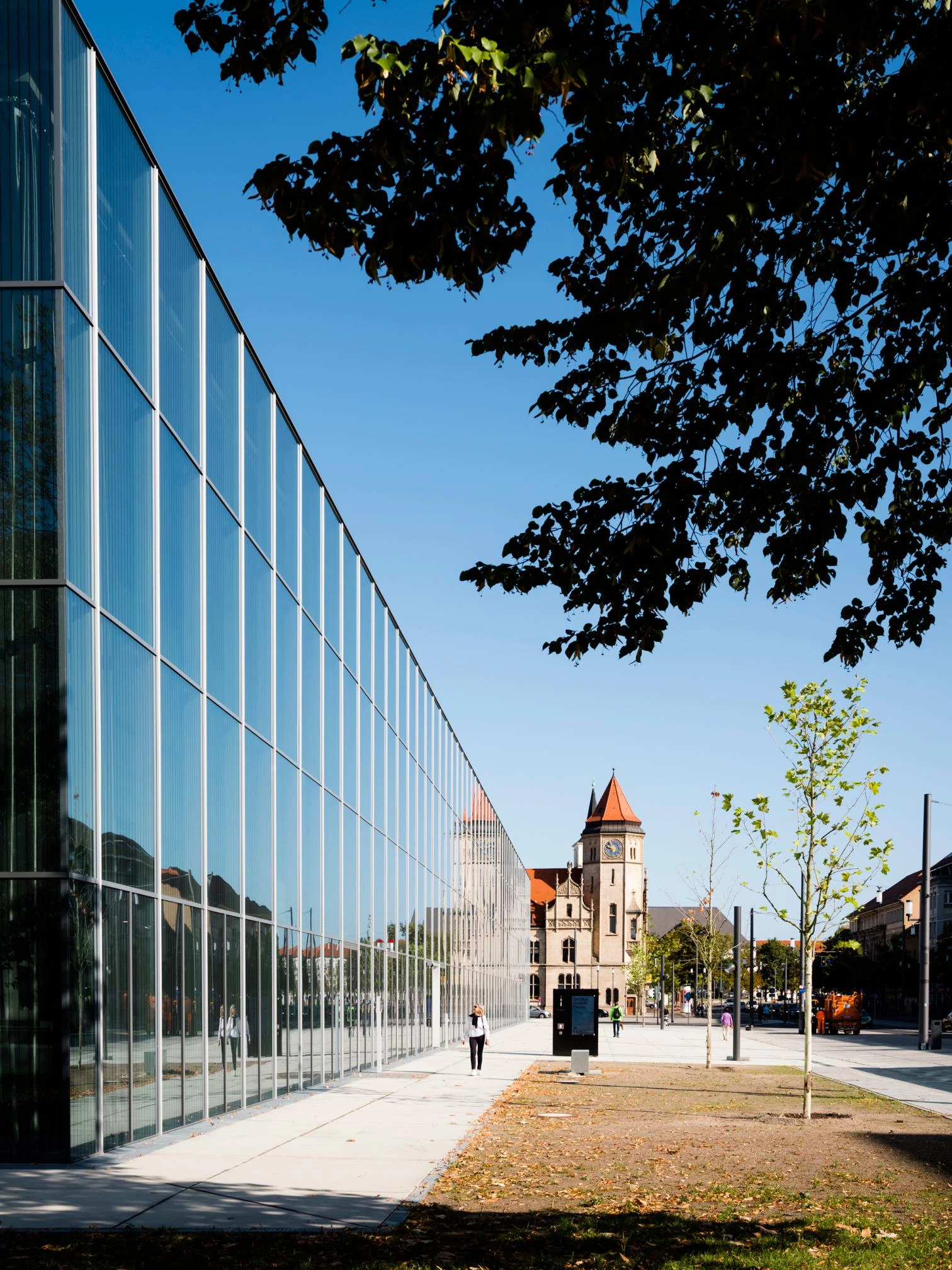
© Thomas Meyer

© Hartmut Boesener
