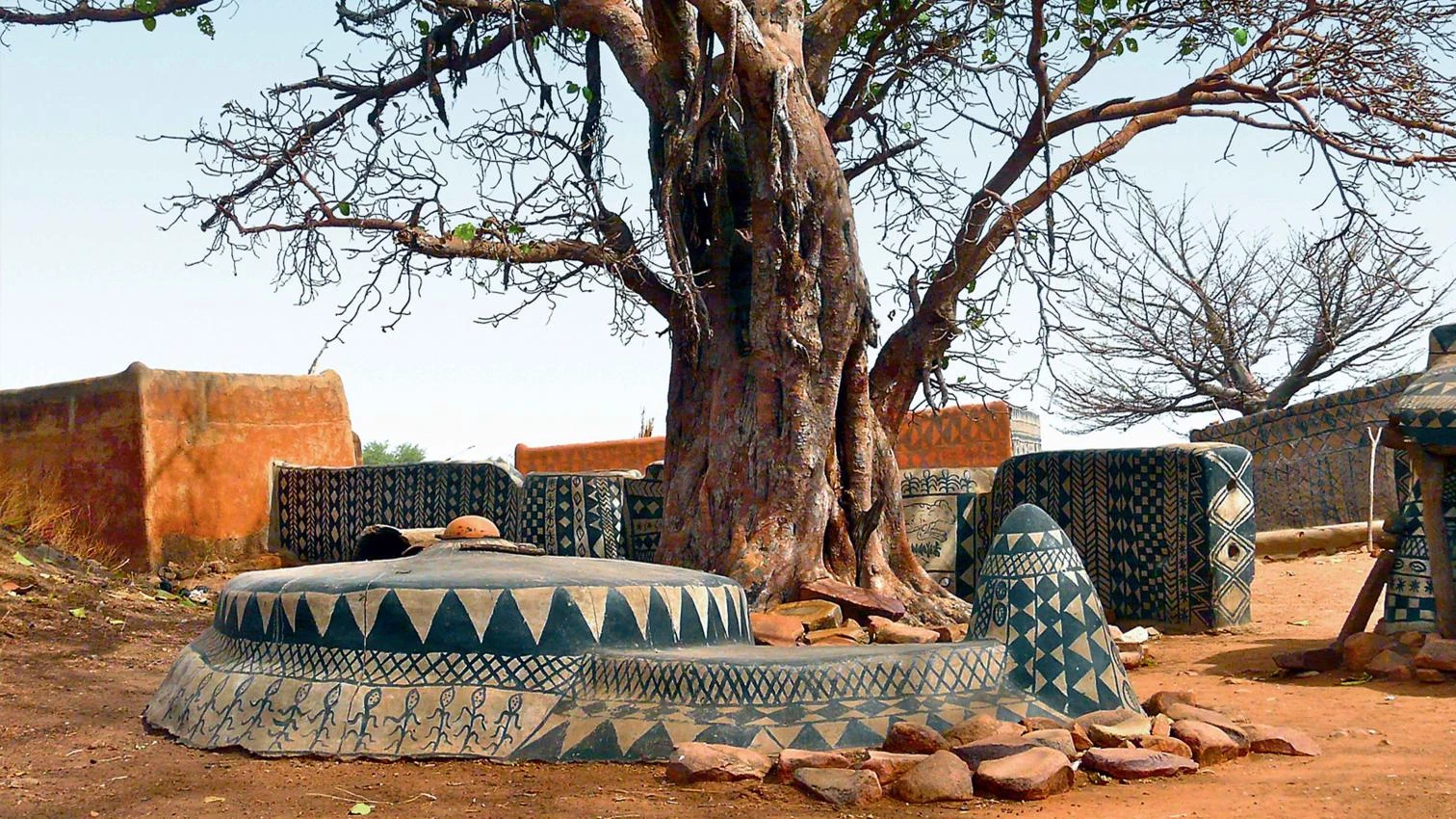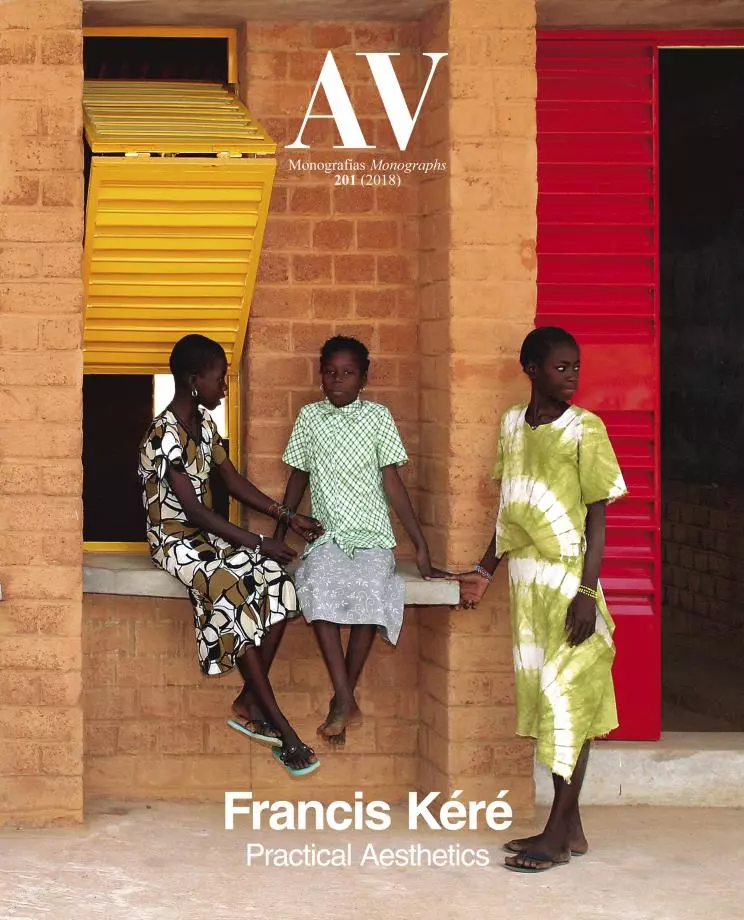
In the beginning was the tree. If Gottfried Semper had extended his archaeological and ethnographic explorations to the African Savannah, he would there have found confirmation of many of his theses, and he would have modified others to enrich his narrative with other geographies and climates. The German architect and theorist located the origin of architecture in fire, but contact with arid or tropical regions might have made him broaden his genetic or genesiac repertoire to include shade: instead of the primitive blaze that illuminates and warms, the vegetal vault that protects against solar radiation. In this move from fire to shade and from the hearth to the tree lies an alternative theory of architecture, one which nevertheless can be assembled with Semper’s conceptual tools. The risky proposal of this article is to interpret the work of Francis Kéré with the fertile intellectual tools provided by the author of Der Stil, but placing the tree and the shade at the core of an architecture that has deep roots in his original land, and which at the same time extends its dense branchwork of intuitions and convictions to distant landscapes, shaping a genuine practical aesthetics, to borrow Semper’s term.
Francis Kéré’s architecture can be understood from the angle of the mixing of his African roots with his European education, from the determination to use appropriate technologies that he shares with other builders in precarious environments, or from his one-of-a-kind commitment to the community, and all of them are valid approaches. The union of his intimate knowledge of the material environment he grew up in with his training in carpentry and then in architecture at Berlin’s Technische Universität has resulted in a pragmatic skill in manipulating materials, mediums, and processes that is not easy to achieve through experience involving only one of those poles, and both the limitations of vernacular constructions and the distorsions caused by imported techniques point to the importance of creating a working hybrid between tradition and modernity. For its part, the extreme realism required when one builds with limited resources involves everything from a right choice of methods to a determination to come up with a sustainable architecture that achieves more with less and manages to build livable environments with little use of energy sources other than those which are renewable.
Hybrid, appropriate, and communitarian, the works of Kéré are however something more than that, something which I dare situate in the slippery sphere of beauty, and which I propose to sum up with the expressive subtitle of Der Stil, ‘Praktische Aesthetik.’ The charismatic personality of the Burkinese architect – with an extraordinary biography that has brought him from a village without electricity and without a school in one of the world’s poorest countries to the unanimous international recognition he enjoys today – has made him the leading exponent of a dispersed school that advocates an architecture of the necessary: how can one not admire the story of a 20-year-old who went to Germany on an apprenticeship grant and ten years later went on to university, graduating shortly before turning 39, after winning the Aga Khan Award for his thesis project, which actually got built in Gando with funds obtained by himself from philanthropic sources. Fifteen years later, Kéré’s Berlin office has a global dimension that relies on one who has taught at TU Berlin and Mendrisio, but also at Harvard, who is a member of both the RIBA and the AIA, who speaks German and English as fluently as his native French and Mòoré, and whose impressive record of publications, exhibitions, and awards is already matched by a remarkable list of buildings and projects in different parts of the world, stitched together with the guiding thread of a necessary beauty.
From Tree to Textile
How do we sketch the essential features of this aesthetic? Beginning the story with the tree that I proposed as material and mythical origin of these architectures, and following the pattern suggested by Semper’s texts, it might help to look at earth and its handling, the relationship between stereotomic supports and tectonic roofs, and the textile and chromatic definition of the enclosures. This set of techniques and processes, which connects crafts to manufacturing and anthropology to the ethnographic, helps us understand Kéré’s work from the perspective of German theoretical tradition, and perhaps perceive it under a different light than the usual, which inevitably situates his work in the context of architectures in developing countries; a category he belongs to, but also exceeds with his symbolic and expressive ambition. The idea here is not to heap Germanic intellectual credentials upon a Berlin practice, but to bring out the intentions and references that weave the work of an architect, on a journey to origins which, by stripping buildings of all superfluity, allows examination of architectural constants that are only manifested in an auroral, naked condition we call primitive, but which is sophisticatedly original in its rhetorical bareness.
The tree is thus the origin, and if Semper found marks of that sacred tree shared by so many cultures, both in Assyrian cane motifs or in the ‘chalice of scrolls’ of their capitals – sometimes braided in basket form, always in a tenacious search for textile references –, in the Mossi country of Burkina Faso (a state which is home to an intricate mosaic of ethnolinguistic towns and groups), the trees have to be the baobab and the mango, the protective shade of which was the first architecture. Of course there are others – from the flamboyant chromatic acacia and the cashew to the arite whose resin is used in construction and the néré which yields varnishes and stabilizers – but perhaps the sculptural force of the baobab and the nutritious luxuriance of the mango trees make them obligatory references for Kéré’s architecture, which firmly stands on the ground to crown itself with light roofs that give shade in open spaces and ventilated protection from the sun on the slabs or the vaults of the constructions, and in no project more evidently than in the Serpentine Gallery’s summer pavilion, inspired in the large tree under which the people of Gando meet: a tree-shaped metal structure with a huge wood-lined canopy, connecting visitors to one another and with the surrounding nature of the London park it stands in.
In Kéré’s work earth is ubiquitous, being the most abundant and the cheapest material in those locations, and molding or pressing it with the hands and feet of those taking part in construction – often inhabitants of the village in question – form the platform that Semper considered indispensable in protecting the fire, elevating it over ground level, what more in Burkina Faso to prevent the torrential rains and occasional floods during the wet season from destroying homes and belongings, as has so catastrophically happened recently. But Semper associated this solid support with masonry, and indeed it is also thanks to ceramic bricks, blocks of compressed and stabilized rammed earth, and ashlars made of clayey laterite extracted from artisanal quarries that Kéré has been able to build enclosures defined by stereotomic elements. Although the image that the earth summons up is that of hands molding the mud wall or feet stomping on clay ground, adobe and ceramic are also part of this repertoire, and perhaps in no project more dramatically than in the school library of Gando, where pots chopped in half are used to form skylights, recalling how the celestial vault is represented in Islamic baths and speckling the protective maternal shade with beams of light.
Stereotomic and Tectonic
The stereotomic character of many brick or laterite walls and floors has been mentioned, and these are inevitably linked to the tectonic nature of the roofs, which are often executed with metal frames. The distinction between stereotomic and tectonic has probably been the most successful among the many pieces that form Semper’s theoretical construction, so it is imperative to state how Kéré’s work presents numerous examples of that almost oxymoronic contrast between the heavy solidity of the building that stands on the earth and prolongs it – and sometimes on the rock itself, as in the restaurant at the National Park of Mali in Bamako – and the gridded light roofs flying over the construction, protecting it against the sun and the rain, and whose extension provides spaces for informal meetings and serve as a transition between the closed volumes and the nature around. Both a bricklayer and a carpenter, stereotomic and tectonic in his building techniques, solidly rooted and lightly protected by tree-like canopies, Francis Kéré is like his buildings in that he has his feet on the ground and his head in the clouds, reconciling realism and ambition to become the pragmatic visionary he is.
Lastly, as mentioned before, the textile origin of walls was a recurring concern of Semper, as was his attention to polychromy – taking part with solid arguments in the lively debates on the matter that attracted the attention of architects and archaeologists during the first half of the 19th century –, and both themes can be well illustrated through the work of Kéré, occasionally inspired by motifs of the vernacular architecture of his native country, which abounds in walls of rammed earth decorated with geometric chromatic patterns undoubtedly taken from textile production. If there are many examples of use of color in Kéré’s buildings and installations, textile references can be found in the stick enclosures of the secondary schools of Gando and Koudougou (the latter also characterized by color and the choreographic floor plan on which the wind towers stand), two examples of wood fabric, but of warp without weft; and, most of all, in what as an ephemeral work is almost a conceptual manifesto, the Serpentine Pavilion, where the indigo walls of textile patterns eloquently express Francis Kéré’s intentions: “I have been invited to London and I’m going to wear my best suit.” His best suit in the shade of his best tree, the best summary of his practical aesthetics... [+]





