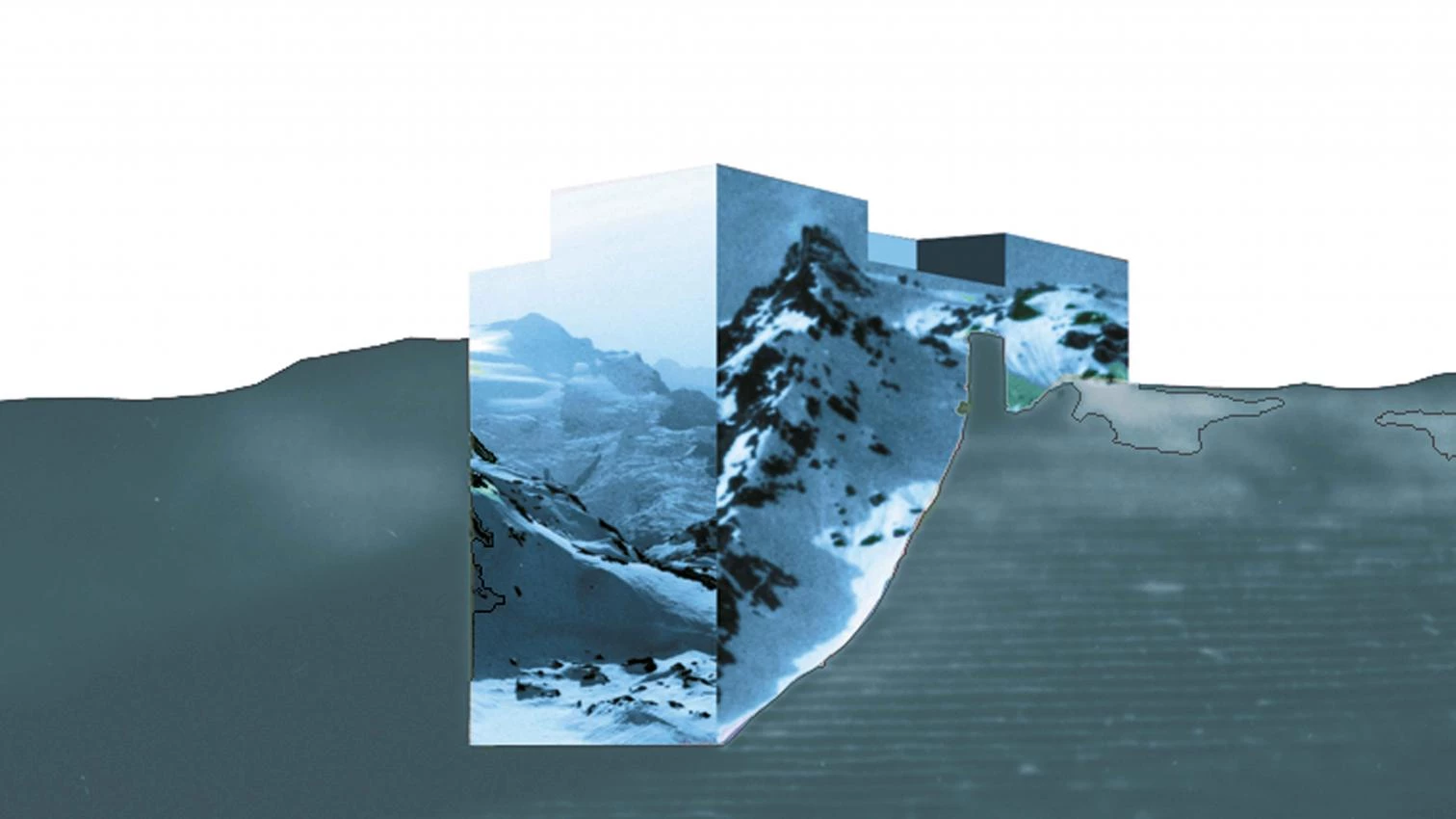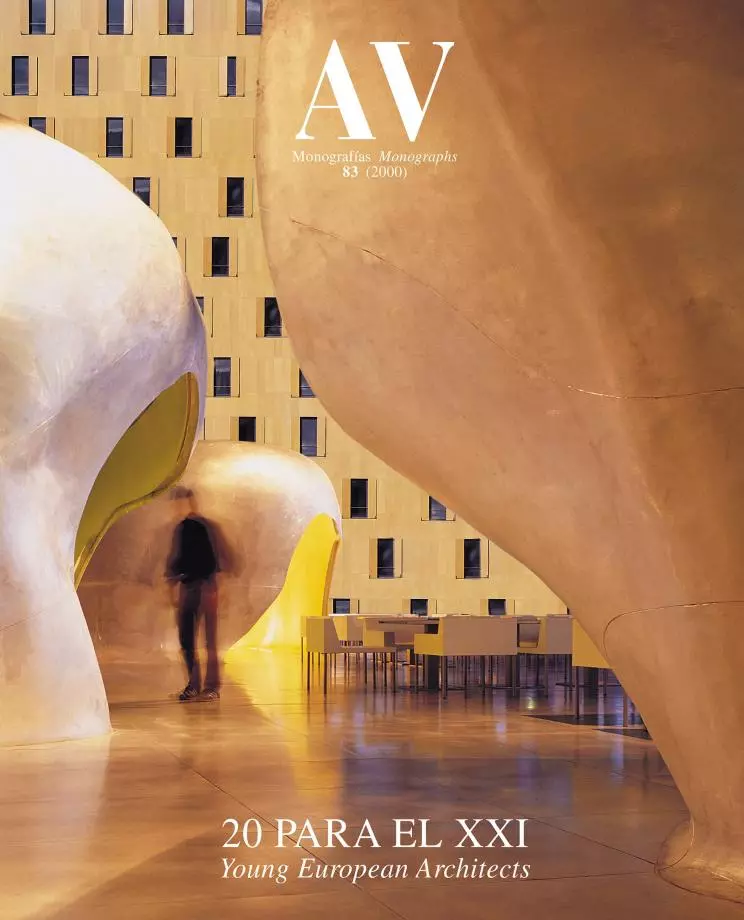Alpine Rigor

Without relinquishing the aspects that have brought international recognition to fellow compatriots of previous generations, the Swiss Pascale Guignard (1969) and Stefan Saner (1965) remain faithful to the tradition of their alma mater, Zürich’s architecture and engineering school, ETH, which is characterized by an elemental geometry that expresses its presence through an abstract yet material treatment of the building enclosure.
Guignard and Saner have been partners since 1997 and so far competitions constitute their main field of action. In fact, they have been awarded on several occasions for both residential and public programs. The student dormitory on Bülachstrasse plans three volumes amidst a birch tree grove with the idea of stitching together different urban structures coinciding in the area. Each suite juxtaposes a fluid communal space –consisting of the entrance, living room and corridor – with a cellular structure of rooms. Use flexibility guided the project for the Hegianwand high-rise in Zürich. With similarly sized rooms connected to one another by sliding elements, it endeavors to accommodate different ways of life with a single floor plan, whether that of the freelance professional who lives and works under one same roof, the traditional family, or the group of students sharing a flat. Fragmented into an L and a U, its contour obeys the sequence of open spaces that in turn respects the landscaping of the surroundings while enhancing views of the lake and city. Characterization of voids between buildings – as a courtyard, playground or sports field – is also the theme of the elementary school at Niederhasli, which is defined on the basis of freestanding pieces that facilitate construction by phases. Exhibiting a greater formal freedom, the community center in Zürich’s Aussersihl Park shows a sinuous perimeter resembling the base of a tree, with vertical wooden slats and copper boxes framing the windows...[+]





