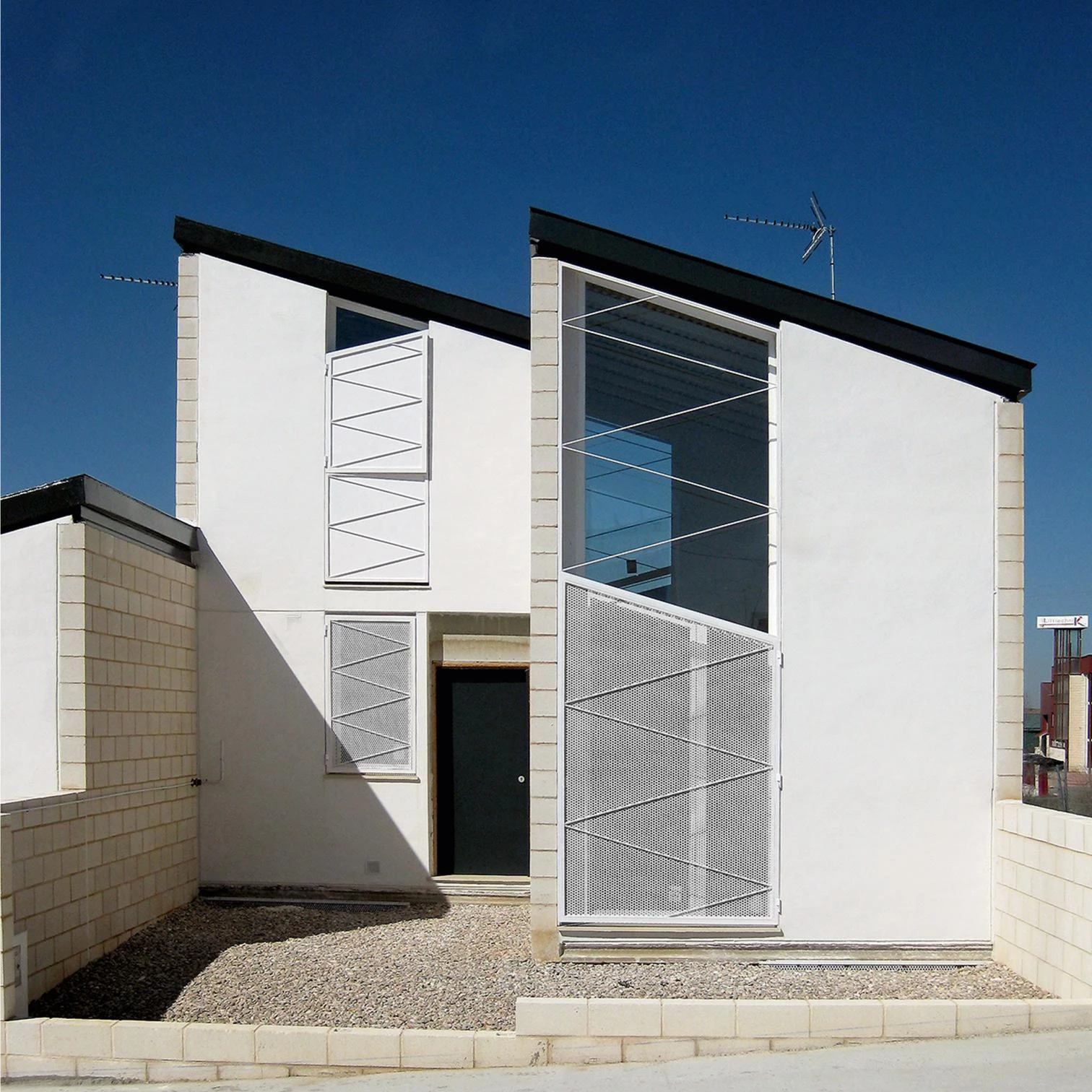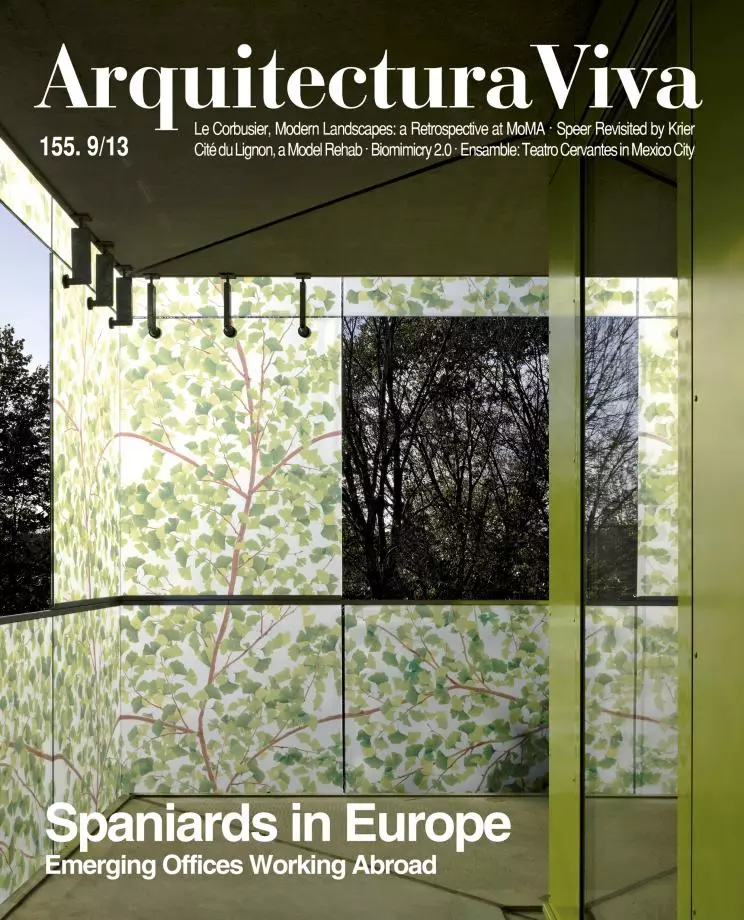Elementary Construction
Low-Cost Housing

An important problem in low-cost housing projects developed in rural environments is how these blend with their surroundings, and in this sense the construction system plays a crucial role. In the case of modestly sized dwellings, choosing load-bearing walls seems to be the most reasonable option, because it is a way of building efficiently while following the methods used by local labor and in keeping with vernacular construction tradition. The idea of this project was to develop a highly rationalized system of load-bearing walls.
Placing walls at three meter intervals is a sure bet in social housing, because it allows reducing the size of slabs and enclosure elements. The whole construction becomes structure in this way.
In the case of the fifteen social housing units built by Ramón Araujo in Villarrubio (Cuenca), the walls are made of concrete block, measuring 40 x 20 centimeters and finished with white marble pieces joined with lime mortar, so that the blocks can be exposed. The slabs are prestressed concrete sheets measuring 15 centimeters thick and 120 centimeters wide, so that each sheet equals three blocks, and the depth, together with the enlarged area, one course. With this arrangement a modular system is very simple, and the wall openings can be as large as needed, with a flexible floor plan distribution.
This sequence of parallel walls is stabilized with the facade walls, which stem from the first slab, so the houses are elevated. The walls are staggered to span the unevenness of the terrain, but always following the block module. Aiming to maintain the unity of the whole, a series of gables are added to connect the cornice lines. This roof structure – which is exposed to the interior – is configured as a light slab of metallic rafters with an upper profiled sheet stemming from a metallic profile that crowns the whole wall.
In terms of buiding type, the dwellings are courtyard-houses, which permits using environmental control systems that are basic but very effective, inspired in traditional construction methods: several orientations, cross ventilation and massive construction.





