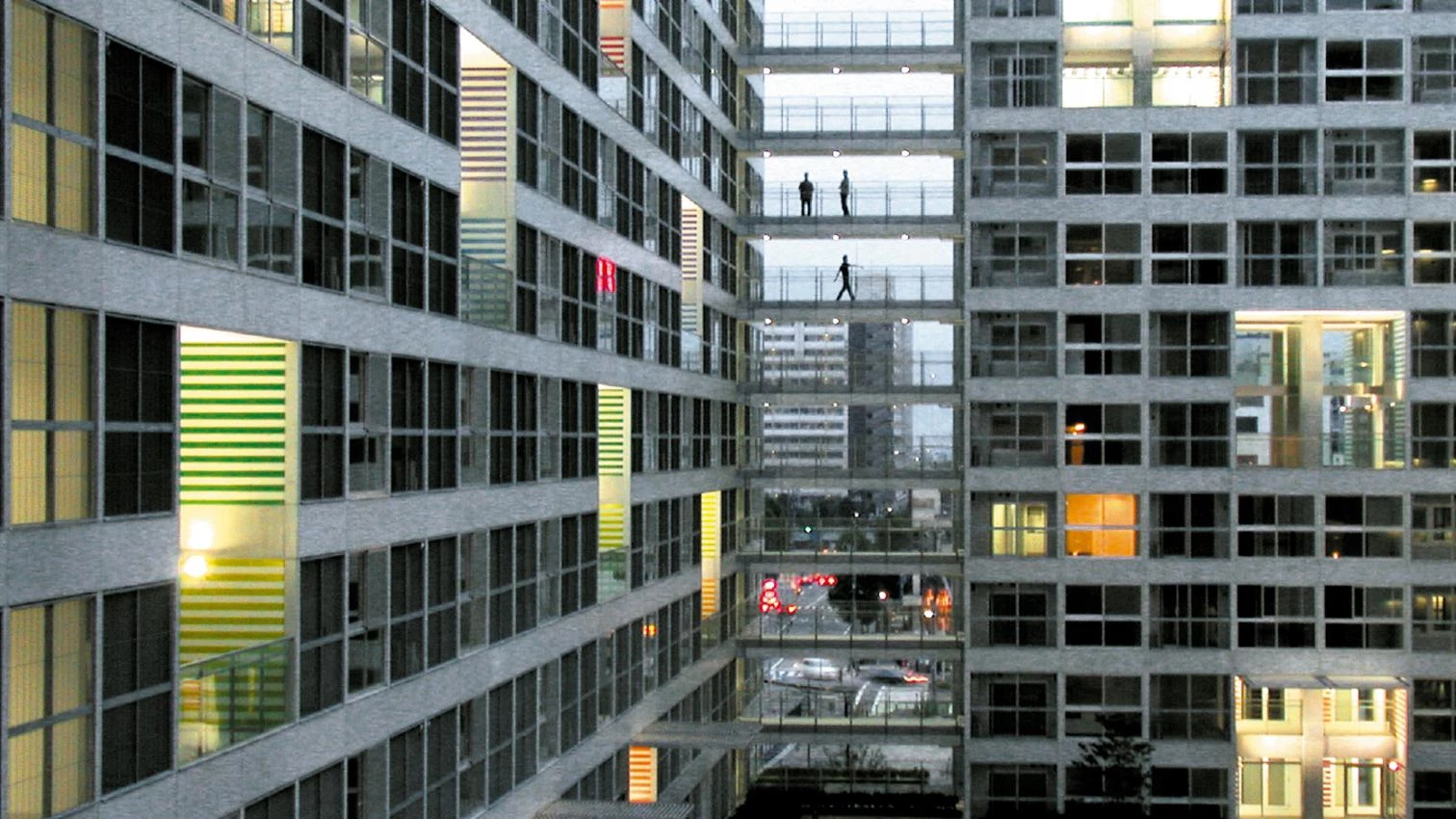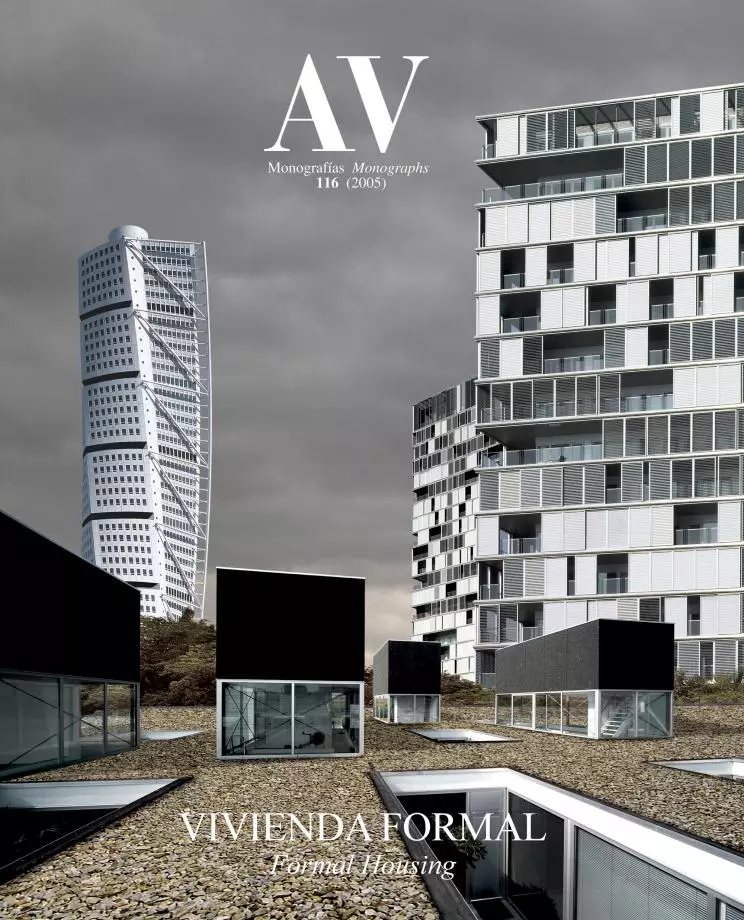Japan, Versatile Proposals

These two projects emerge within the context of a broad initiative for the construction of social dwellings promoted by a government agency. The first one, designed by Riken Yamamoto, consists of two blocks measuring 47 meters in height (joined by footbridges at every level), which mark the boundaries of a large square, and a smaller volume measuring 34 meters high placed in the square’s interior. This square includes offices, shopping areas and even a kindergarten. To fulfill the needs of the householders, up to 100 different types of housing units have been designed. The corridors that structure the blocks have distinctive features, such as the double-height communal balconies that are haphazardly placed in each level and provide natural light and ventilation, and the character bestowed on them by the wide range of uses foreseen for the dwellings. The doors are glazed, which gives the corridors a singular appearance while showing that the housing units may also be used as offices. In the same way, the interior distribution emphasizes the aforementioned functional duality by tucking the bathroom and kitchen into a block that is moved all the way to the facade but whose transparent partitions let light in. This gesture produces a large entrance hall that can serve different purposes... [+]





