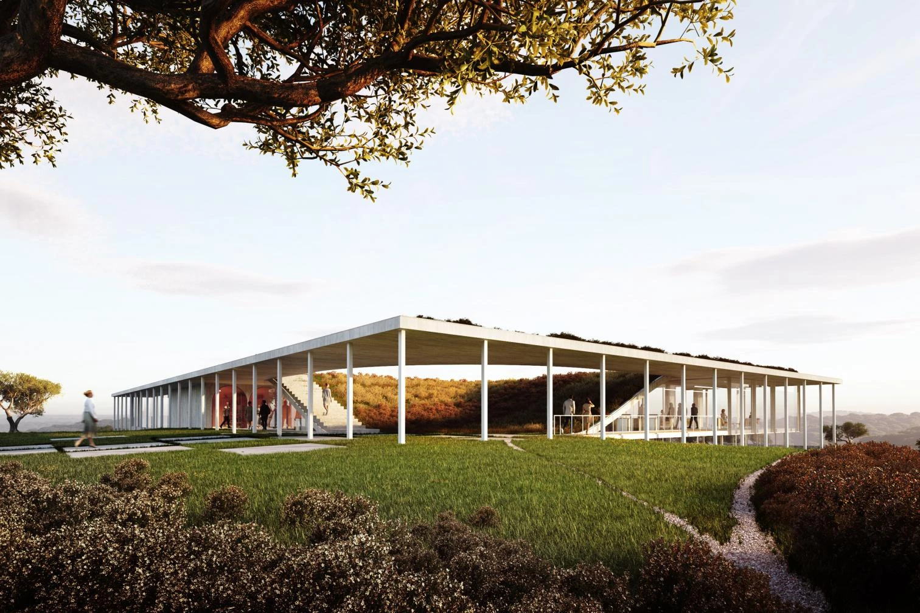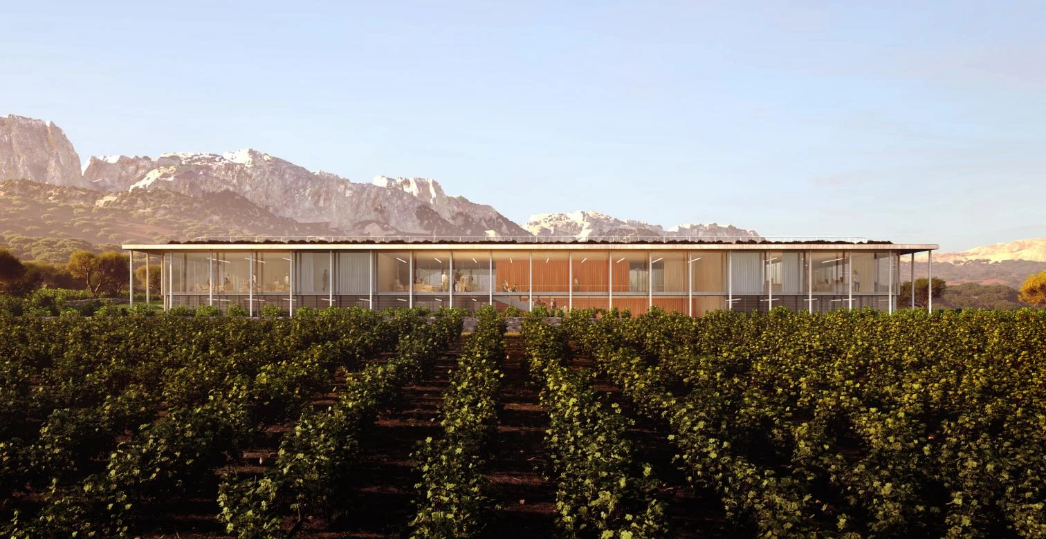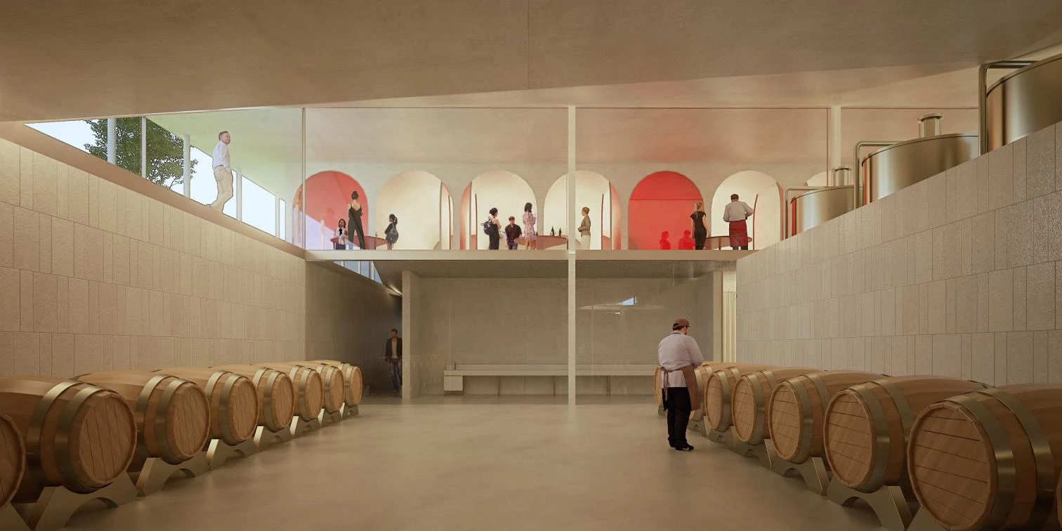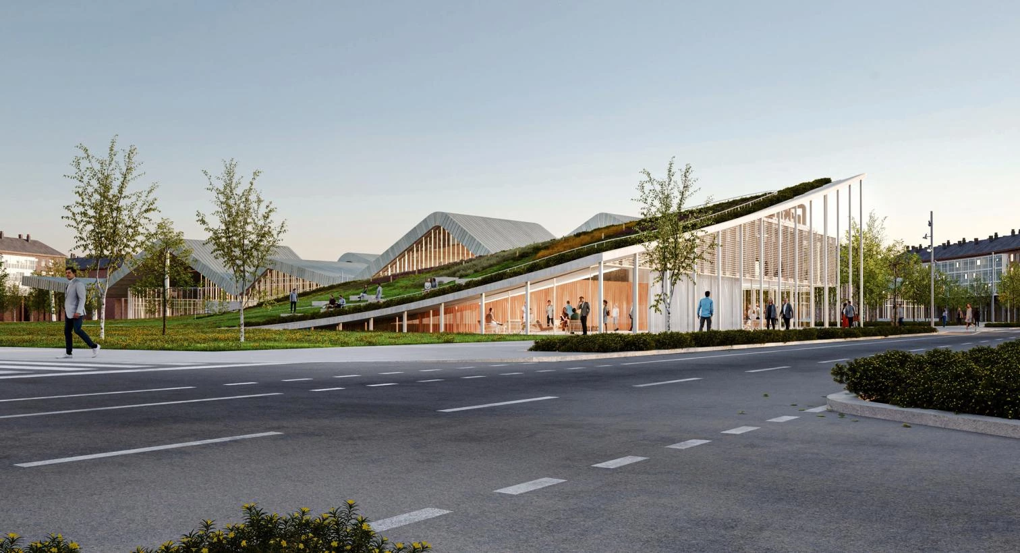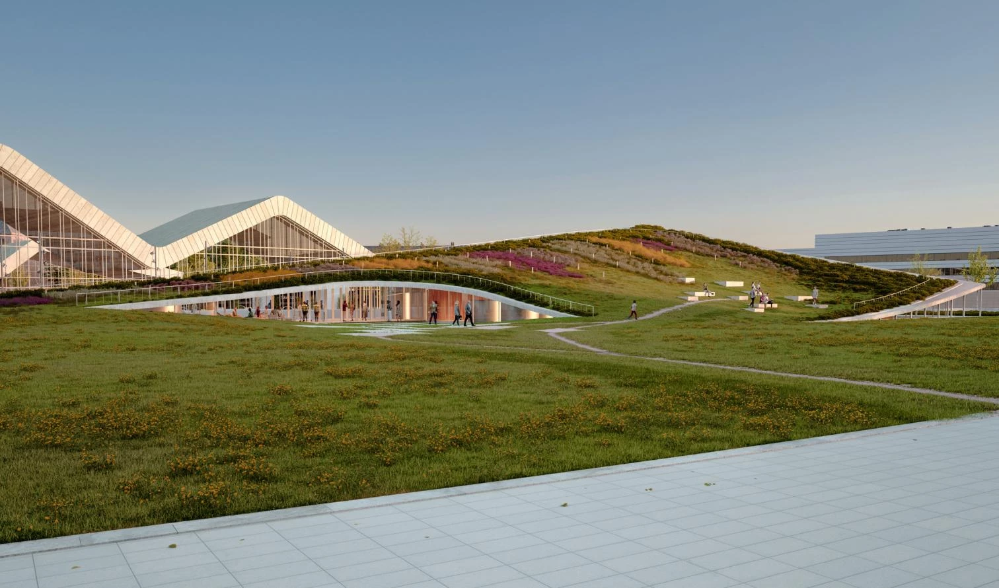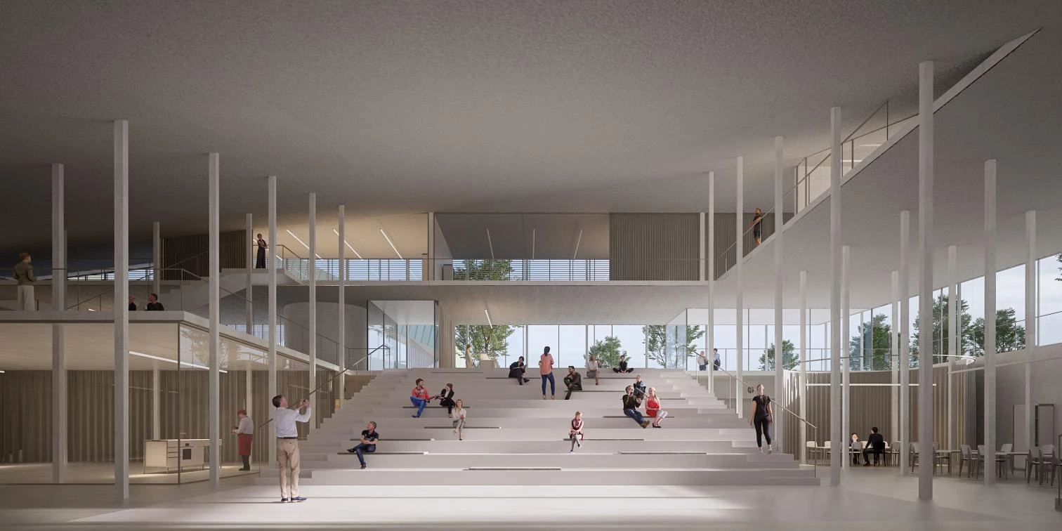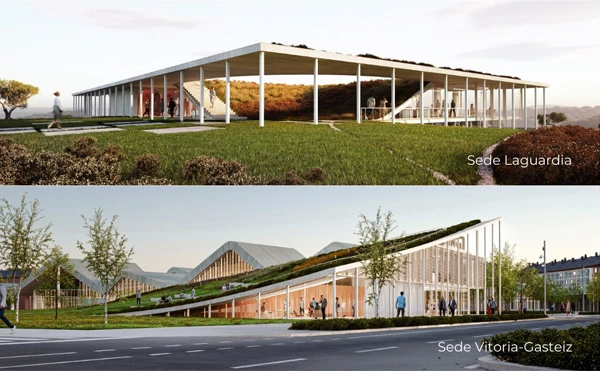Carvalho Araújo to build EDA Drinks & Wine Campus HQs in Vitoria and Laguardia
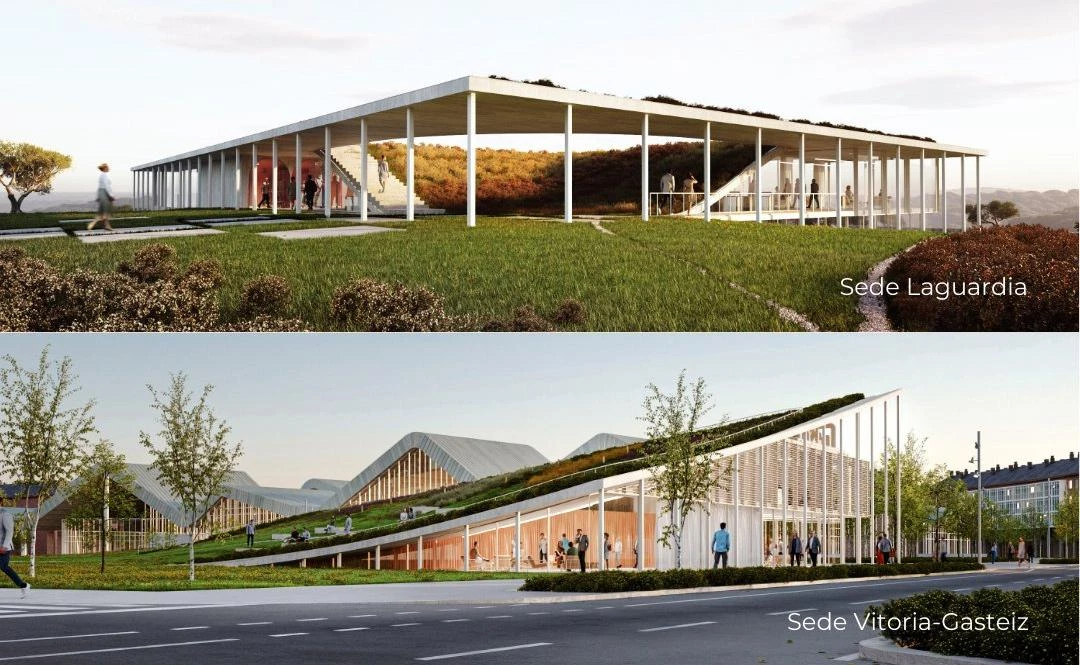
The architecture firm Carvalho Araújo has won the international competition to build headquarters for EDA Drinks & Wine Campus in Vitoria and Laguardia. EDA Drinks & Wine Campus is a project spearheaded and developed by the Basque Culinary Center, the mission of which is to stimulate sustainable economic and social development through beverages and wine, this by means of training, research, innovation, and support for business ventures.
‘Mugarik Gabe’ (Sans Frontiers’) – the winning design of José Manuel Carvalho Araújo’s practice, based in Braga (Portugal) and São Paulo (Brazil) – carried the day over the other two shortlisted teams: Barozzi Veiga + Orza Paisajismo and Zaha Hadid + González Cavia y Cabrera.
The scheme proposes two buildings intrinsically bound to one another and standing out on account of their uniqueness and the way they are integrated into the environs. The Laguardia one has facades that reveal goings-on inside, and the exterior corridors make it possible to walk around the building and contemplate the vineyards. On a slender colonnade, the walkable green roof forms a balcony facing the landscape that also shows the production area.
The Vitoria site respects and engages in dialogue with the landscape and the urban context of the location. It appears as a green mantle, minimizing its visual impact in an organic way. Presenting itself as an inclined plane, it blurs one’s perception of the building’s figure from its north facade. As for the facade rising from the ground, more urban in character, it turns and opens out toward the street Donostia and the boulevard Euskal Herria. The building has two entrances associated with two different dynamics: a more formal one leading to the foyer, and a more informal one connecting directly with the exterior. The inner connections are reinforced by diagonal views between floors, generating transversality and transparency.
For energy efficiency, the project works on all passive elements to prevent excess of power needs and losses, seeking as much as possible to minimize carbon footprint.
