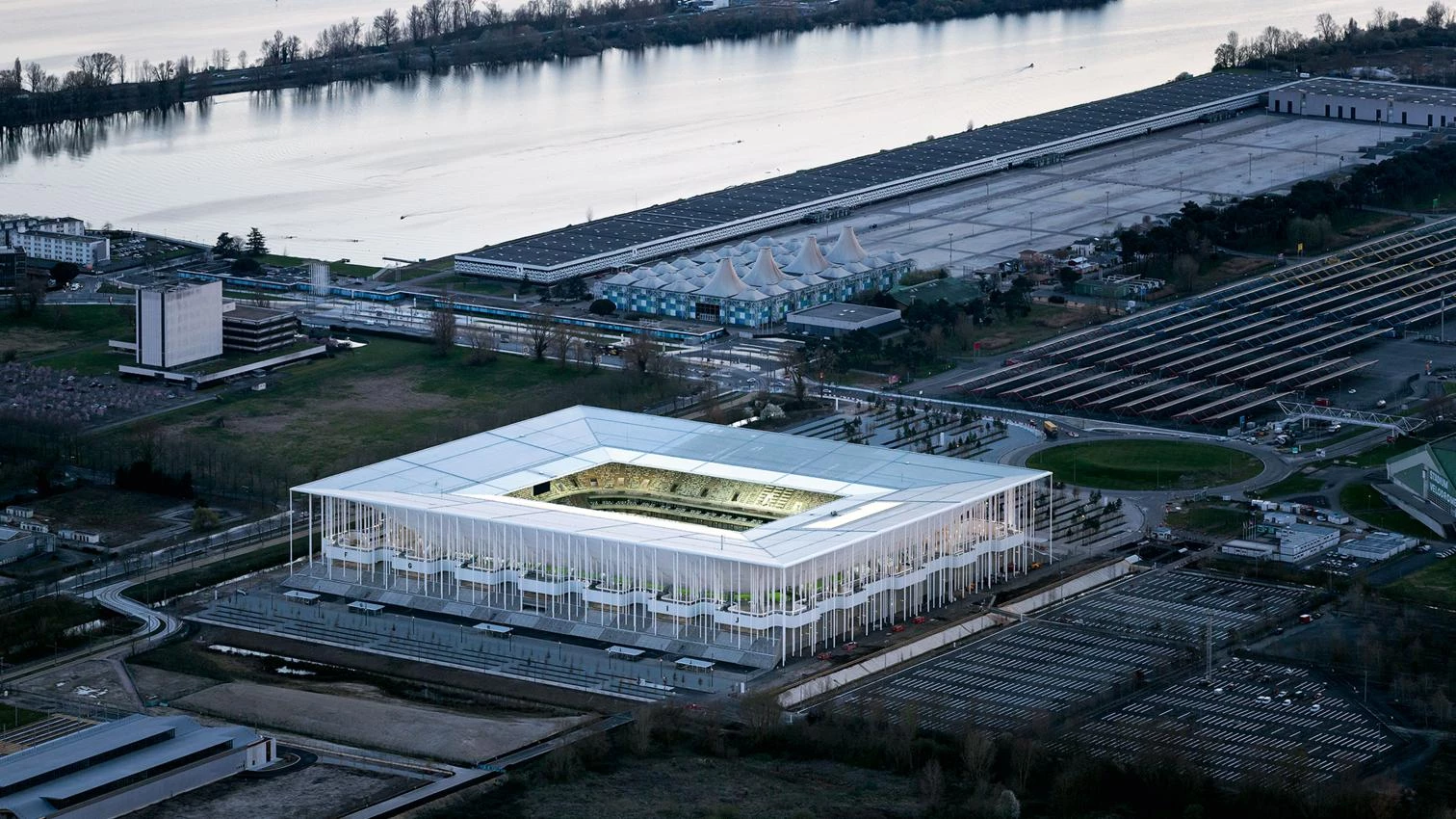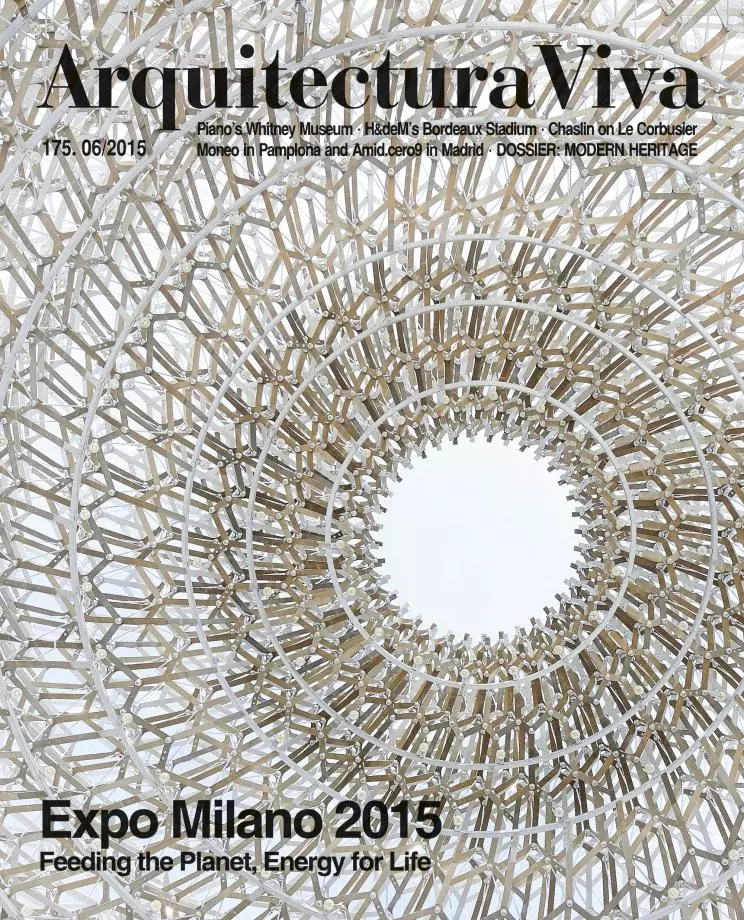
Few architectural types have evolved as little, in the course of history, as stadiums have. When certain sporting activities began to become mass phenomena early in the 20th century, the answer was to erect buildings which to a great extent were simply updated versions of the ancient Roman amphitheater: a ring of tiers and vomitoriums surrounding a central arena. With the appearance of materials like reinforced concrete came new possibilities for expression, and these were capitalized on by engineers like Pier Luigi Nervi and Eduardo Torroja, but barring exceptions like the Munich Olympic Stadium by the recently deceased Frei Otto, typological innovations remained scarce.
So it is that few specialists have seen the prospects of a field of research in the stadium. But among the few are the Swiss partners Jacques Herzog and Pierre de Meuron. First there was the Allianz Arena, with its dynamic facade and its circulation elements, an extraordinary project that is now joined by the Bordeaux Stadium, which will be home to F.C. Girondins and venue for several encounters of UEFA Euro 2016. With capacity for 42,000 spectators and a football field measuring 68 x 105 meters, the stadium is a reinterpretation of the three elements that make up this long-existing building type: the grandstand, expanded to the point of connecting with the public space to form a perimetral stair; the circulation spaces, which comfortably prolong the stairs to a level halfway up the tiers; and the facade, light and friendly and suggesting the metaphor of a forest of pillars.





