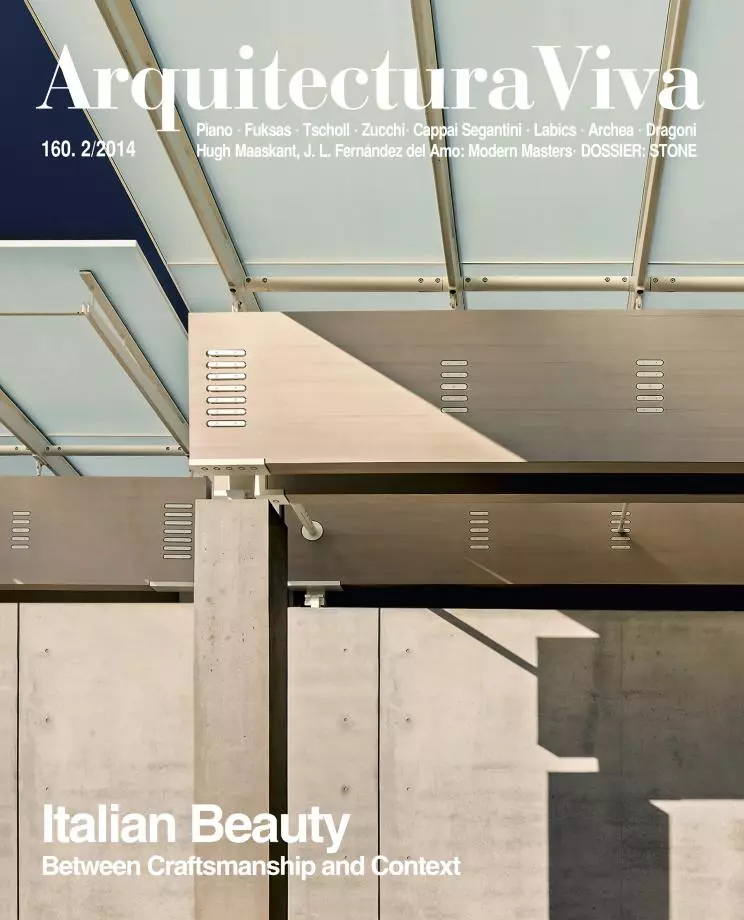
Real Madrid finally has its icon. This time the club’s much-awaited new star is the stadium that after a long, two-phased competition full of twists and turns has been commissioned to the team formed by GMP Architekten, L-35, and Ribas & Ribas, perhaps the least galactic in the race where the rivals were Herzog & de Meuron with Rafael Moneo, Norman Foster with Rafael de la Hoz, and Populous in collaboration with Estudio Lamela.
Designed to give the Whites an emblem suited to the times, the project begins with the tearing down of the old stadium’s roof in order to enlarge the third amphitheater with 5,000 new seats, and wraps the building with a skin of titanium louvers described as emphatic, sinuous, and ‘intelligent’, able even to serve as a projection screen. The rest of the formal emphasis is entrusted to the roof, a tensed and retractable structure whose inner perimeter will also serve as a huge 360º video marker.
The uninterrupted surface of the building’s skin and the technological aura of the design are sure to sit well with Real Madrid fans, but this is only the visible face of a calculated and complex financial operation budgeted at 400 million euros and aimed at making the stadium 30% more profitable through the increased ticket sales generated by the additional capacity and through the management of a shopping center and a hotel on the premises.
All the secrecy that has surrounded the competition and the fundamentally commercial nature of the proposal suggests that the building is ultimately more for the club than for the city. The entire process could have been more participatory given the stadium’s importance in the city, and considering that the operation is going to require a debatable trading of lands with City Hall.





