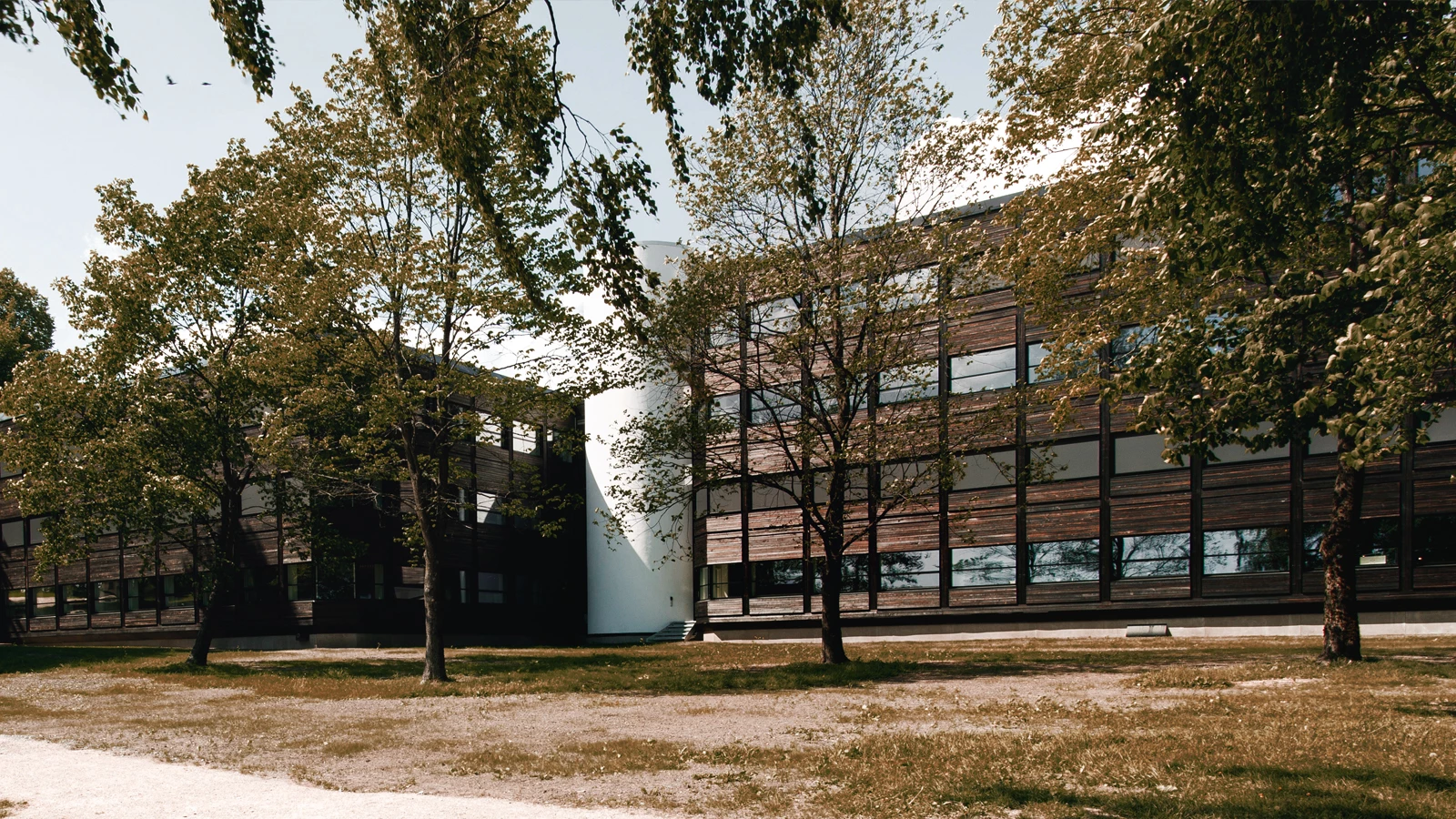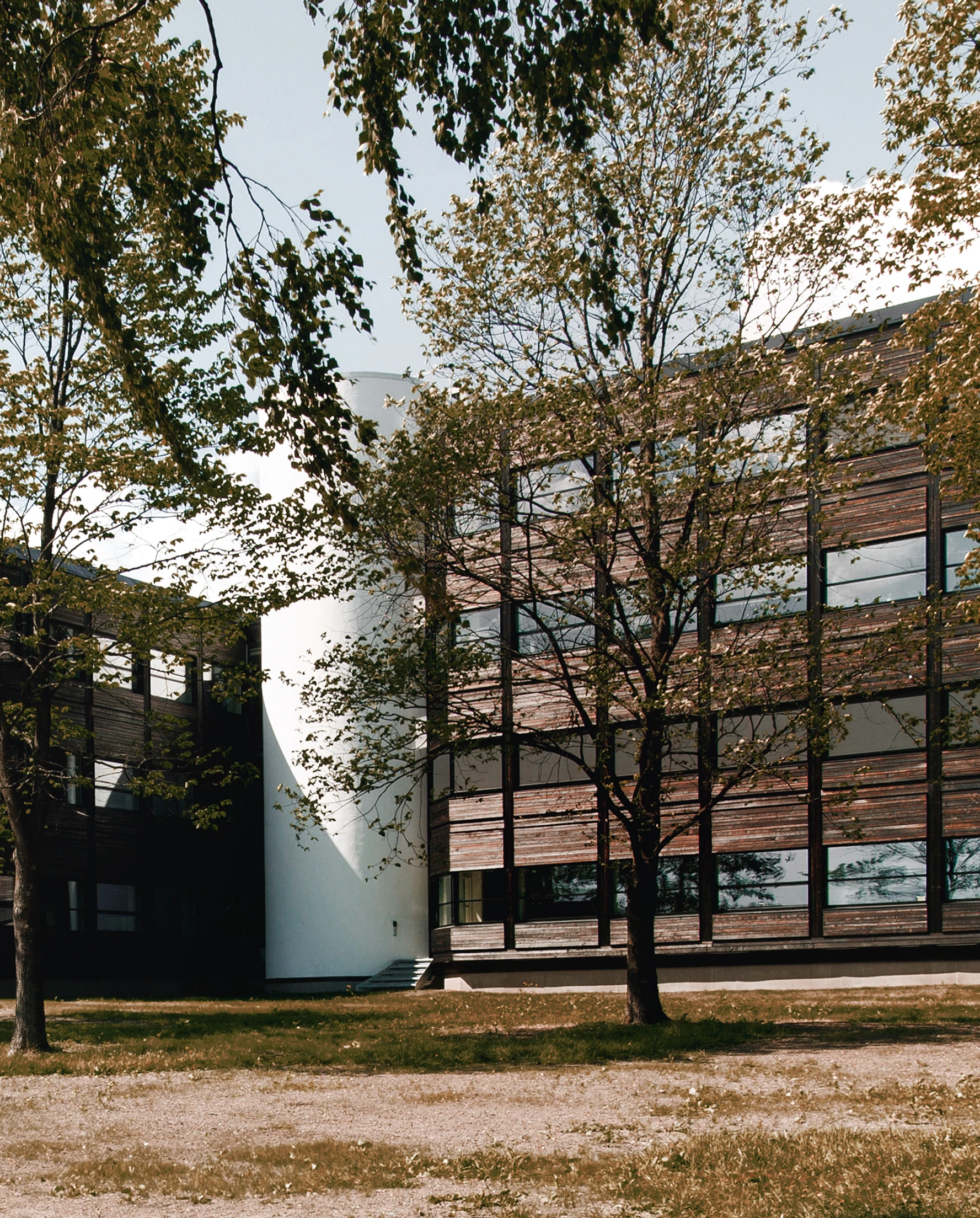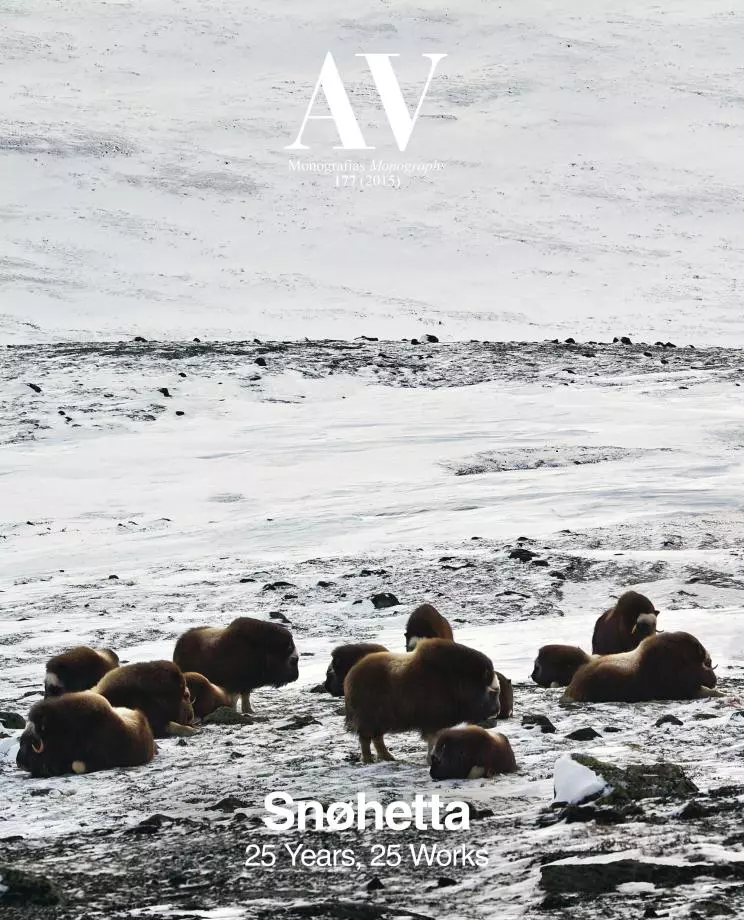Powerhouse Kjorbo, Bærum
Snøhetta- Type Commercial / Office
- Date 2012 - 2014
- City Bærum
- Country Norway
- Photograph Chris Aadland
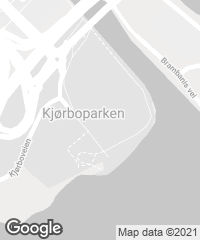
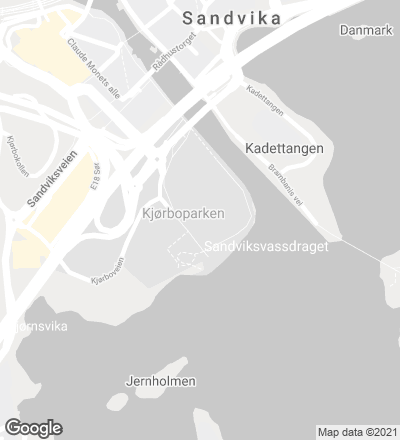
The project is a collaborative scheme in which Snøhetta has worked with the construction company Skanska, the environmental organization ZERO, the aluminum companies Sapa and Hydro, the consultancy company Asplan Viak and the property management firm Entra Eiendom with the aim of renewing a group of offices in Kjørbo, a seaside town in the municipality of Bærum, outside Oslo. By optimizing and combining existing technologies in new ways, the two office buildings from the 1980s were renovated into positive-energy buildings: insulating the walls and ceilings, replacing the frames (and therefore reducing the cold bridges), controlling sunlight in summer with automated shading screens, zoning the plans and sensors to control the need for light and air conditioning, using geothermal systems for heat/cooling, and reducing the speed of hot and cold air supply. All the materials used meet the highest environmental standards, and are low in embodied energy. Furthermore, they fulfill the aesthetic function of blending with the adjacent buildings. The facades are covered with charred wood, which retains the dark colors of the existing building.
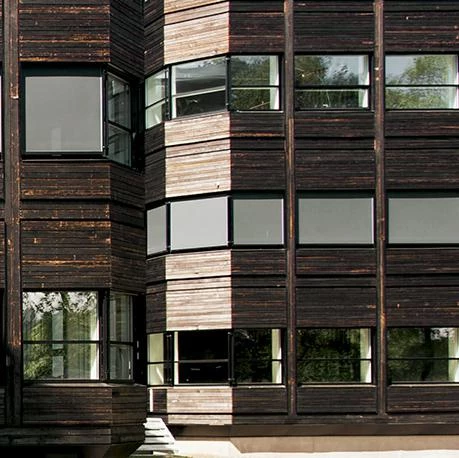
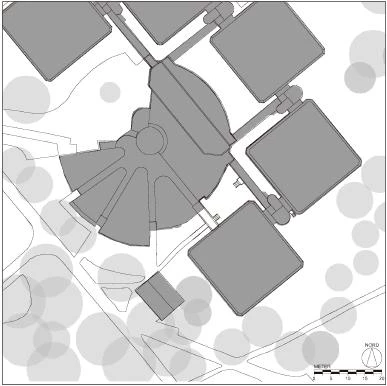
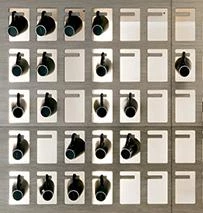
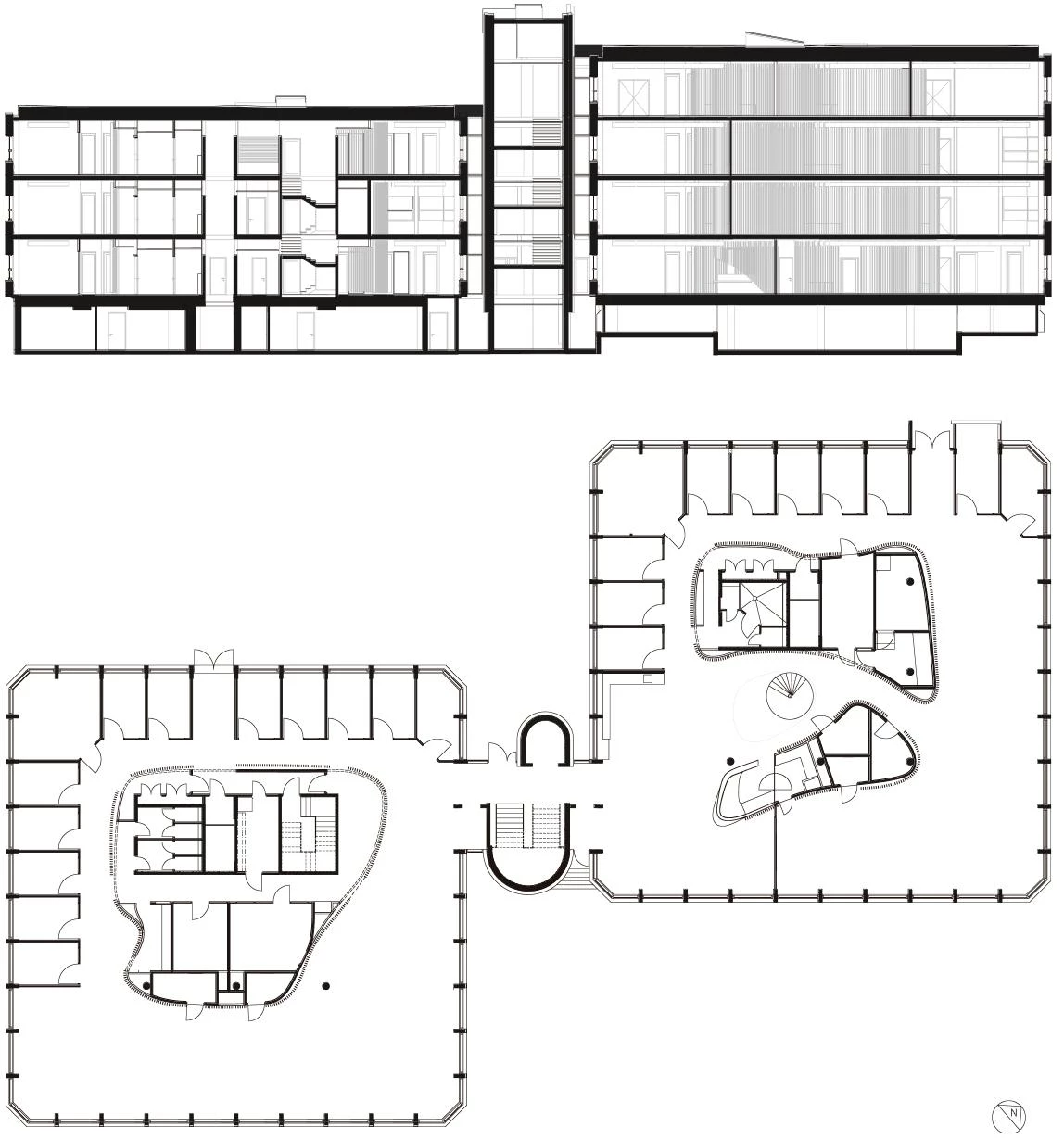
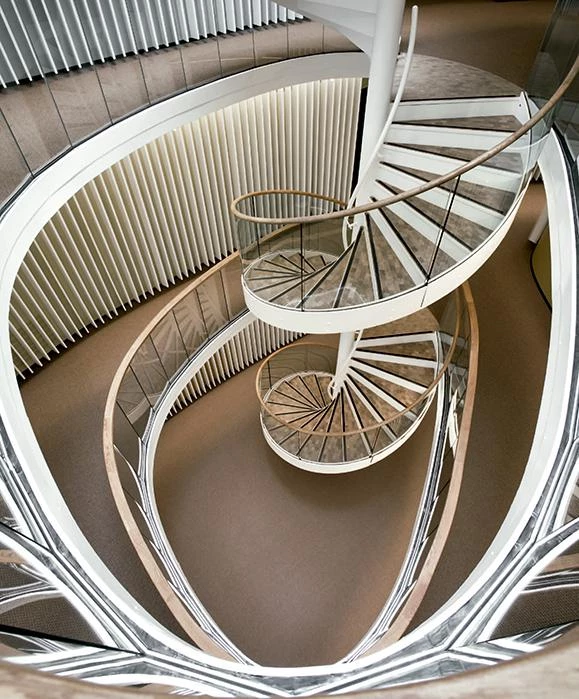
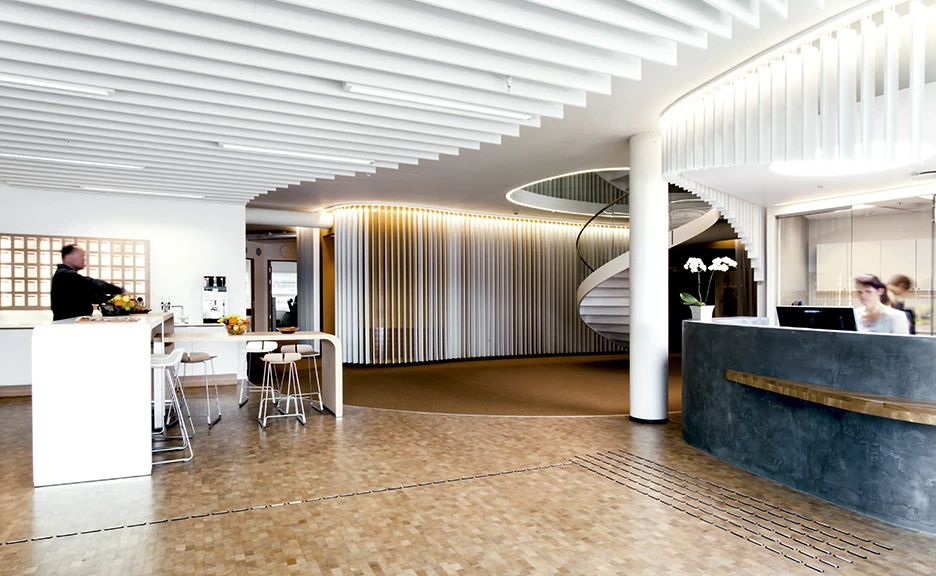
Client
Entra Eiendom
Architects
Architect, Landscape & Interior: Snøhetta
Collaborators
ZERO. Asplan Viak. Sapa. Hydro
Contractor
Skanska
Surface area
5.200 m2
Photos
Chris Aadland, Ketil Jacobsen

