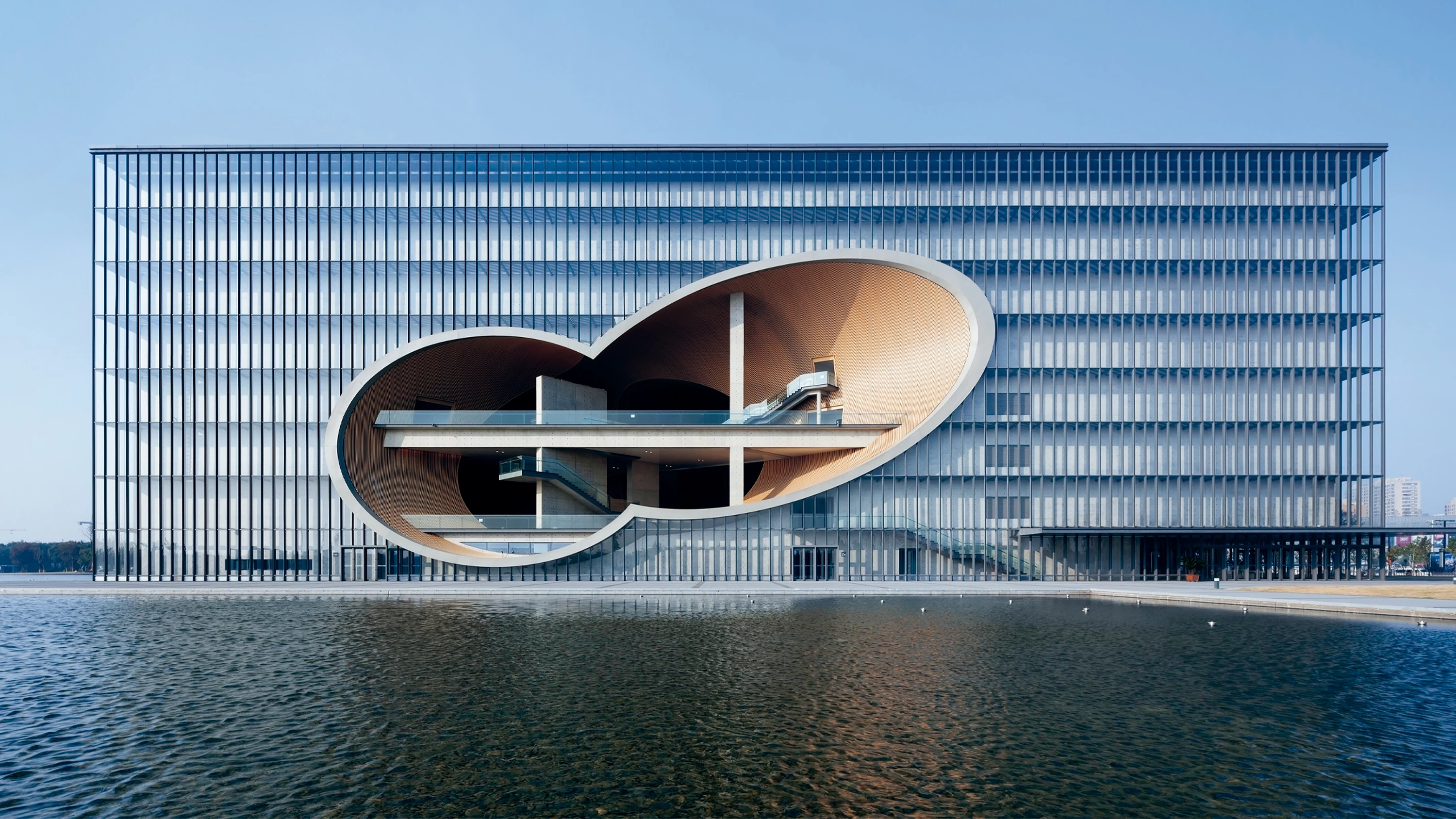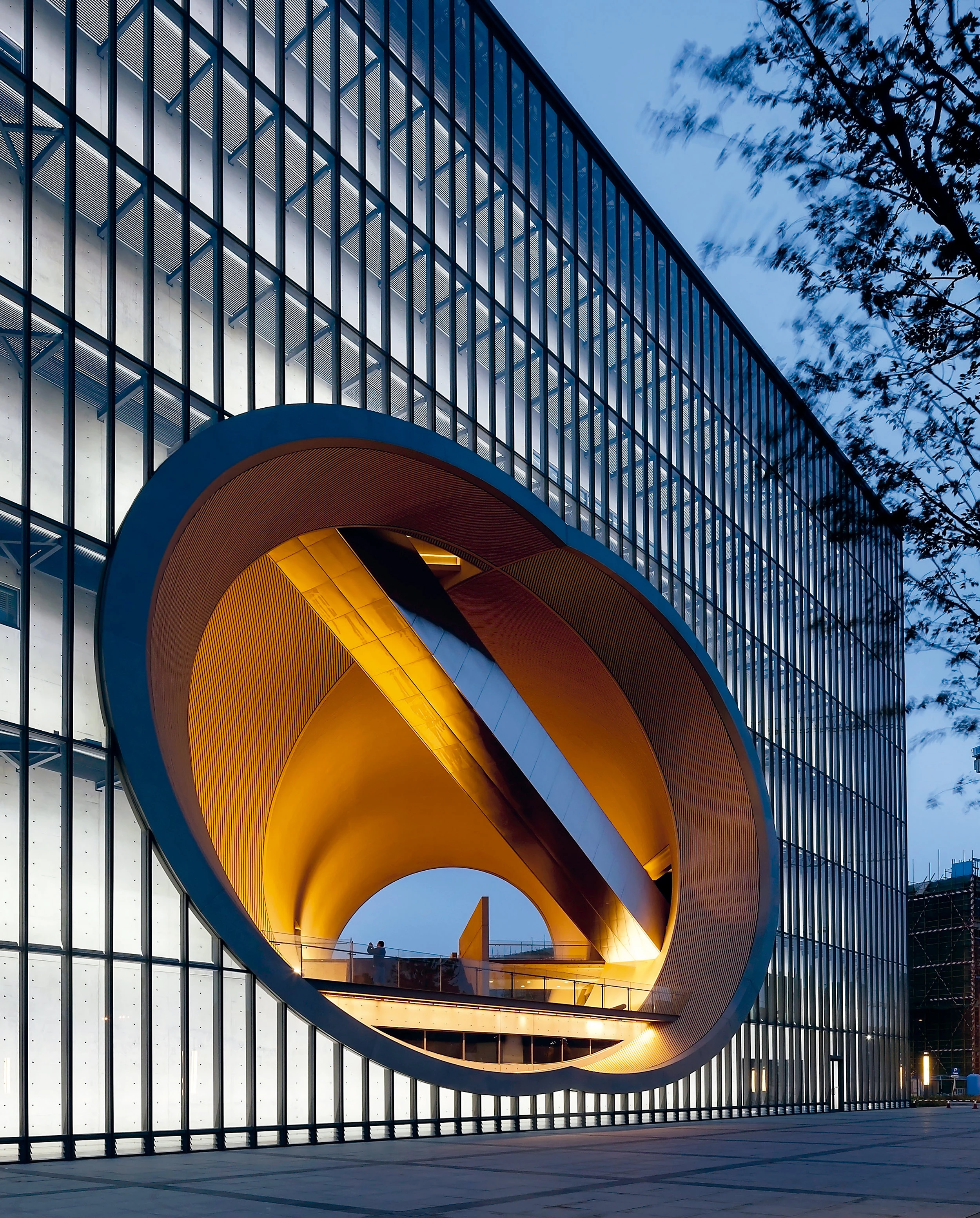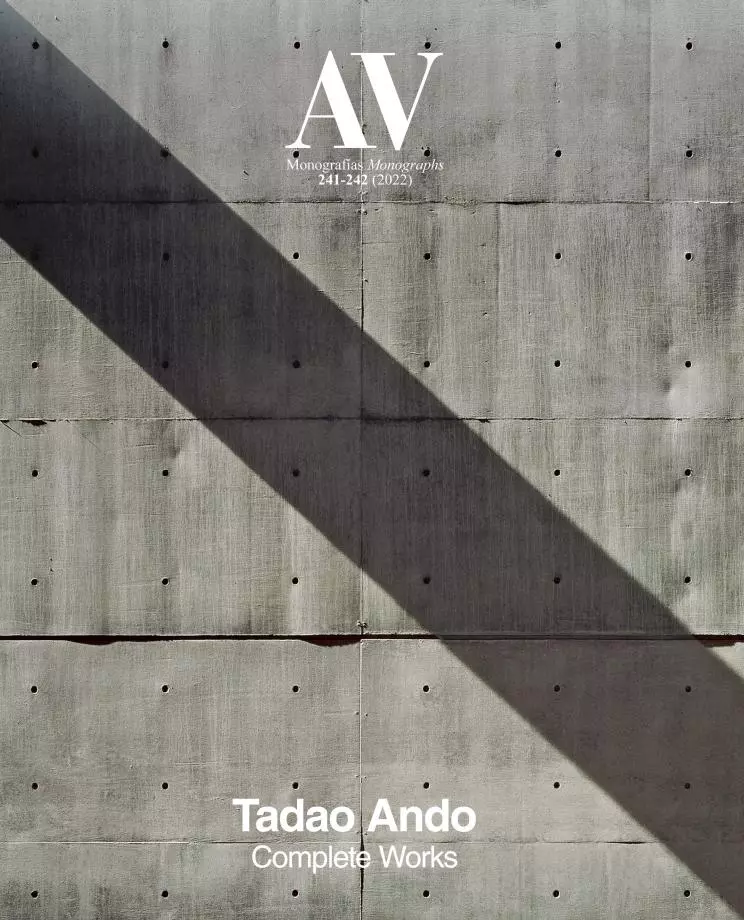Shanghai Poly Theater
Tadao Ando- Type Culture / Leisure Theater
- Material Glass
- Date 2009 - 2014
- City Shanghai
- Country China
- Photograph Shigeo Ogawa
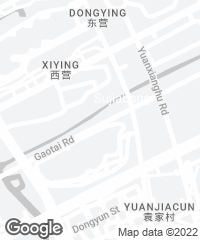
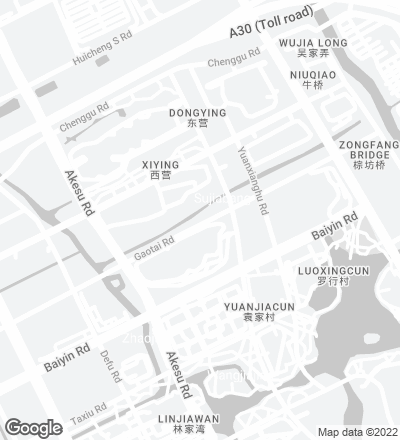
The project is an opera house in a cultural complex that is anticipated to shape the core of the cultural zone of Jiading New Town, a suburb which is developing rapidly based on its car industry, and that is 30 km northwest of Shanghai.
Owing to the character of the location and program, the building asserts its presence through the intensity of its internal spaces rather than through overt symbolism in its external form. Facing a lake, the opera house is a simple volume with a 100x100 meter square plan and a height of 30 meters. Cylindrical voids 18 meters wide have been inserted into the volume at various angles from all sides. The cylinders, which extend outward in their respective directions and collide with the curtain wall that wraps around the perimeter of the cube, create elliptical openings that are shaped according to their angle of collision. The interplay between the solids and voids produces an unpredictable, complex, and varied spatial sequence of intermediate spaces that may become alternative stages and encourage people to engage in cultural activities. The 1,600-seat main theater has been aligned on the diagonal line that originates from the main approach point at the northeastern corner of the square plan...[+]
Arquitecto Architect
Tadao Ando
Superficie Floor area
54.934 m²
Fotos Photos
Shigeo Ogawa

