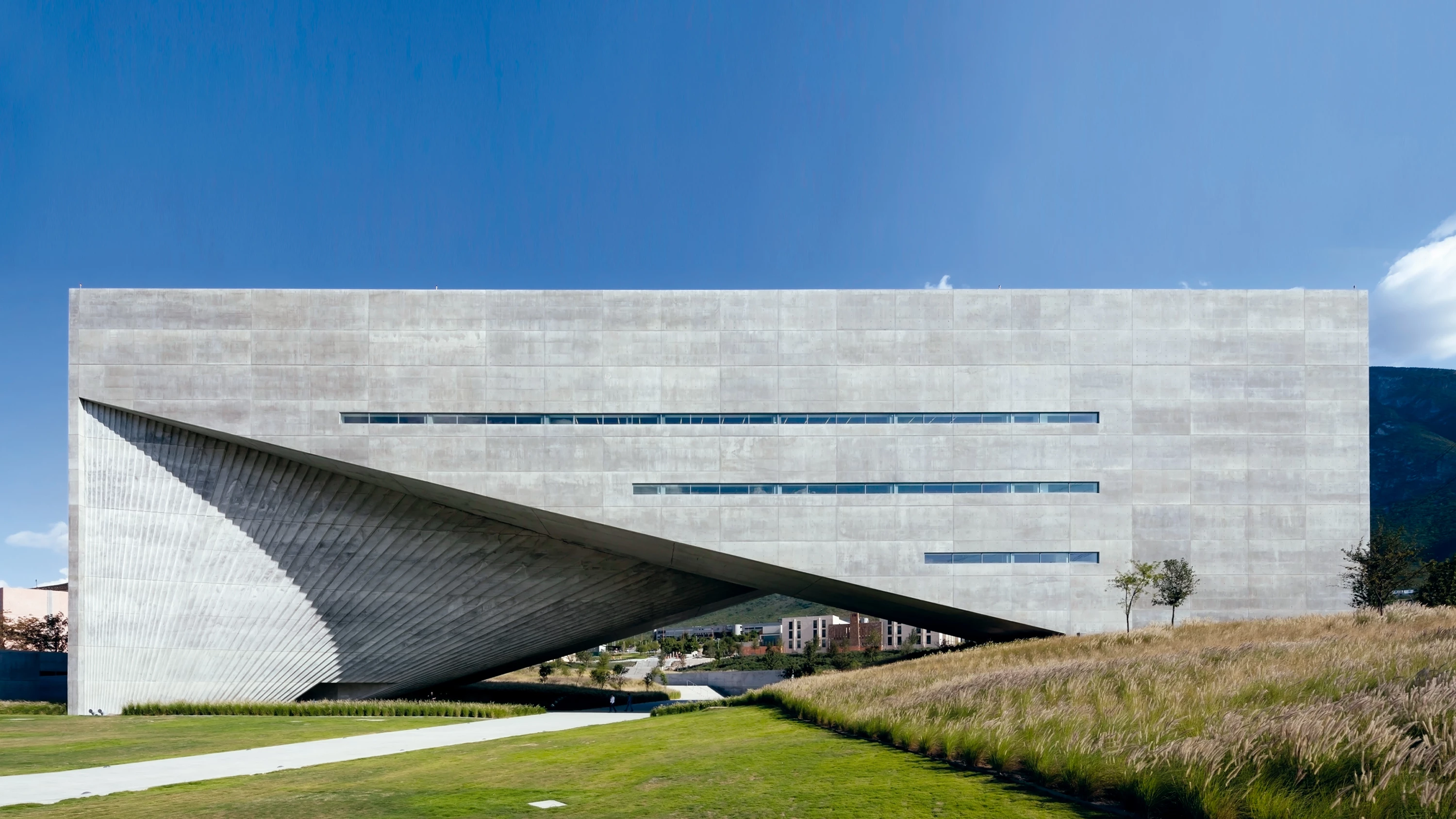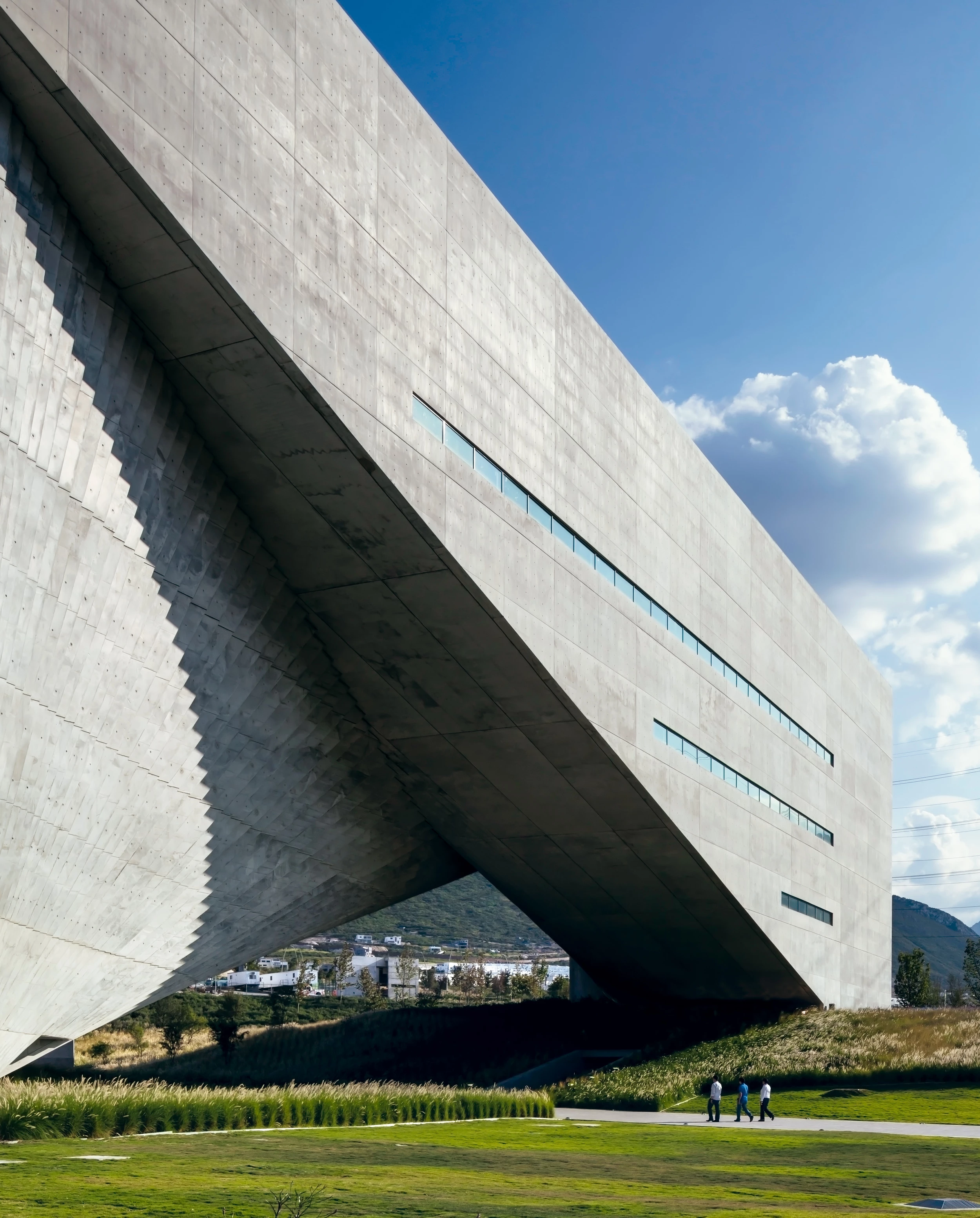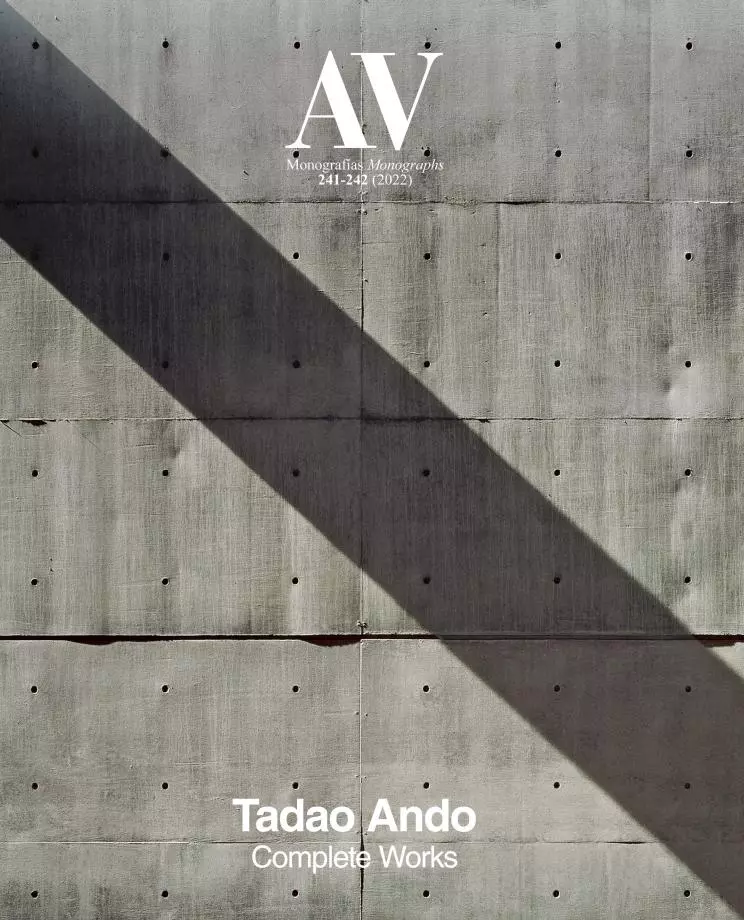Roberto Garza Sada Center, Monterrey
Tadao Ando- Type Education University
- Date 2007 - 2012
- City Monterrey
- Country Mexico
- Photograph Shigeo Ogawa
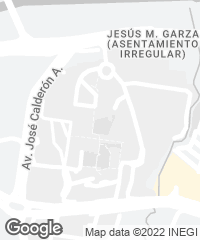
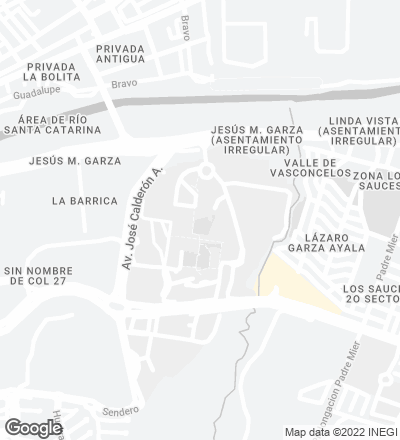
Located in the second largest industrial city in Mexico, the University of Monterrey is a private institution with more than 12,000 students. Its large campus was rounded off with this building, the RGS Center, designed for newly-established schools of art, architecture, and design. The project site is in a characteristic location in the northern part of the campus near the university entrance, and functions as a sort of gateway that welcomes students while commanding spectacular views of the Cumbres de Monterrey National Park through the huge gate-shaped void that gives access to the rest of the complex.
The form of the building is a rectangular block of 99x27x32.4 meters, with the void defined by a pair of hyper shells obtained by rotating diagonal lines along the longer axis, generating a dynamic and expressive silhouette. The interior spaces are organized by taking advantage of complex sectional shapes, and they are connected through a series of public areas that cut cross the building. Some of these spaces are open to the exterior, introducing natural light and wind into the building...[+]
Cliente Client
Universidad de Monterrey
Arquitecto Architect
Tadao Ando
Colaboradores Collaborators
Le Noir y Asociados / Alexandre Le Noir, Vicente Tapia (arquitecto local architect of record); Lend Lease / Raul Berarducci, Patricio Coen Mitrani (project management); WSP Cantor Seinuk (estructura structure); IPISA (ingeniería engineering); IEMMSA (electricidad electricity); PROYECTAIRE (climatización HVAC); Iluminación Total (iluminación lighting); SWA (paisajismo landscape)
Constructora Contractor
Constructora Garza Ponce / Abdo Esper Jorge, Conrado Leos Cantu, Enrique J. Ramírez
Superficie Floor area
12.693 m²
Fotos Photos
Shigeo Ogawa

