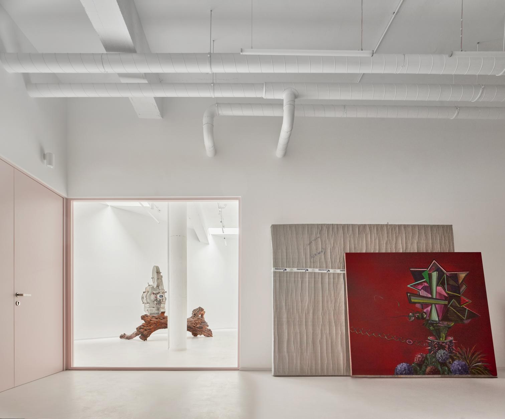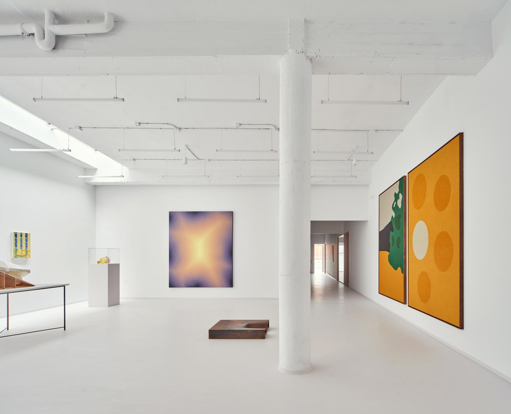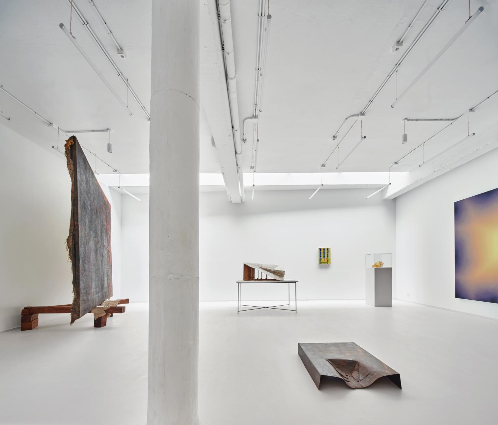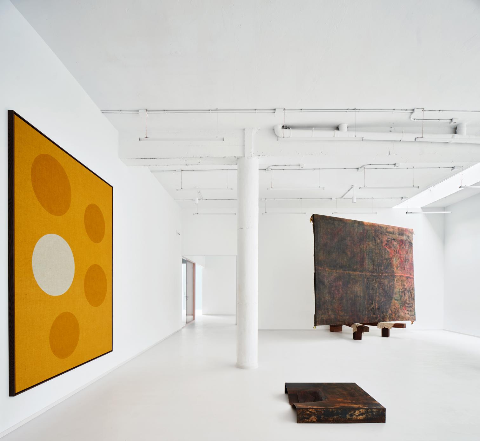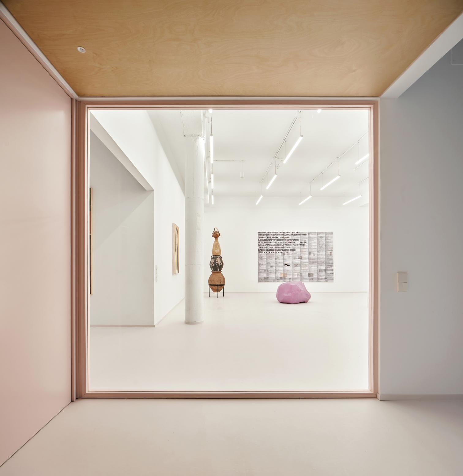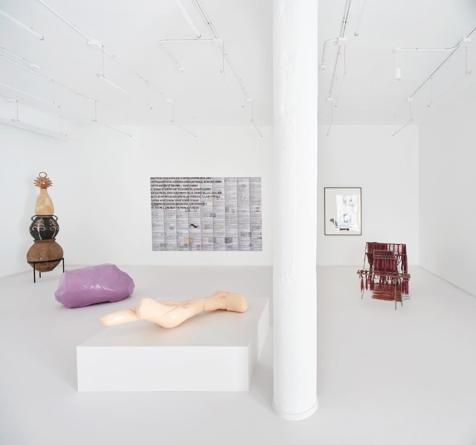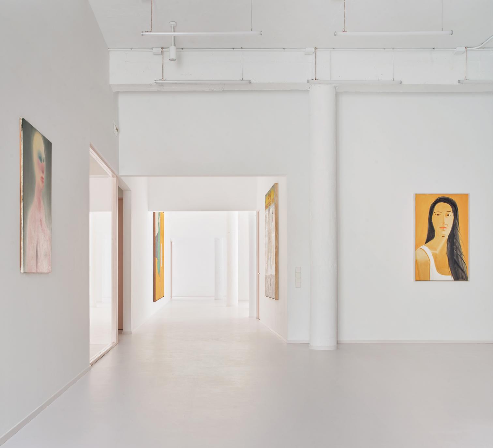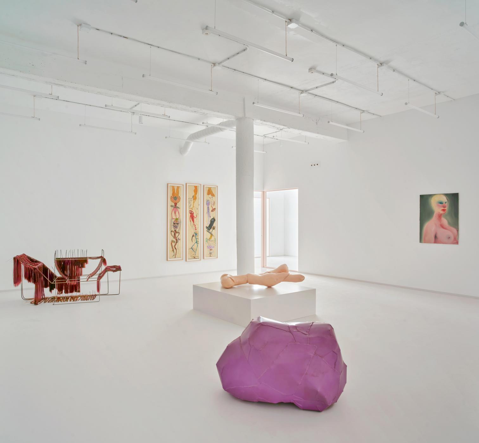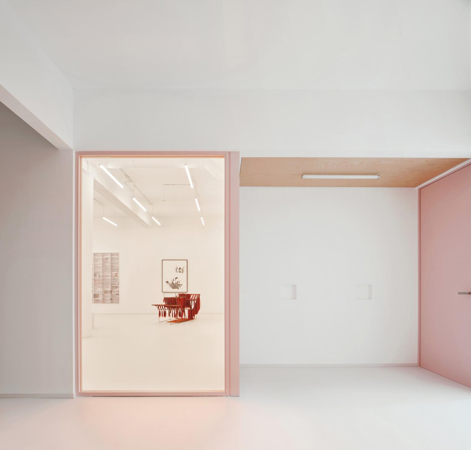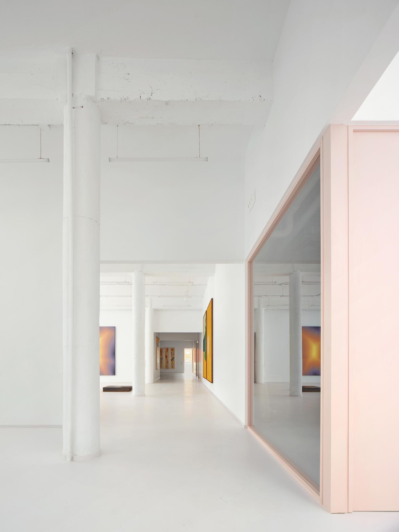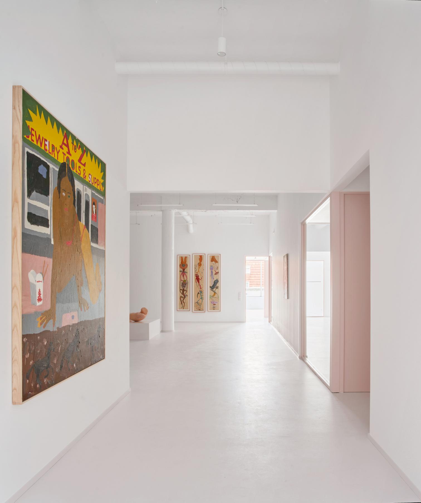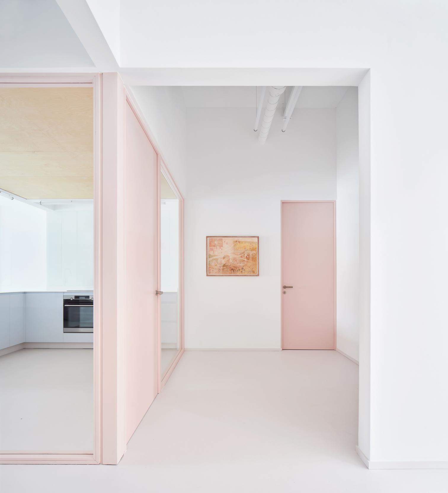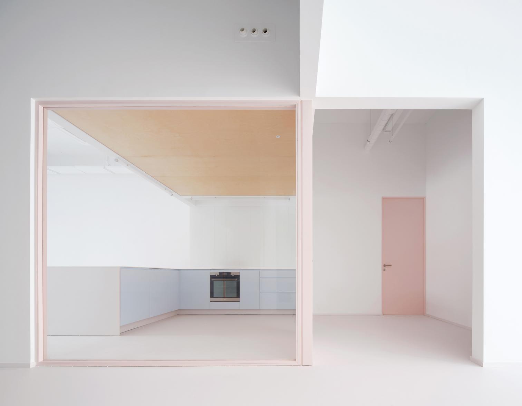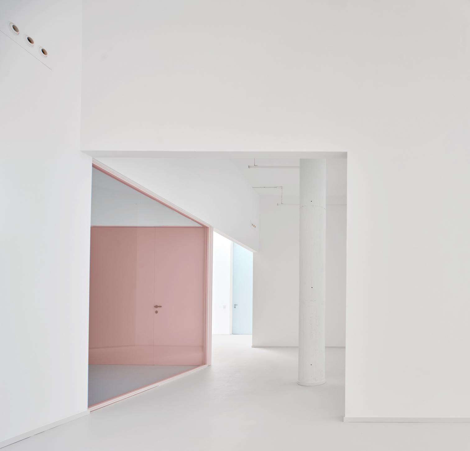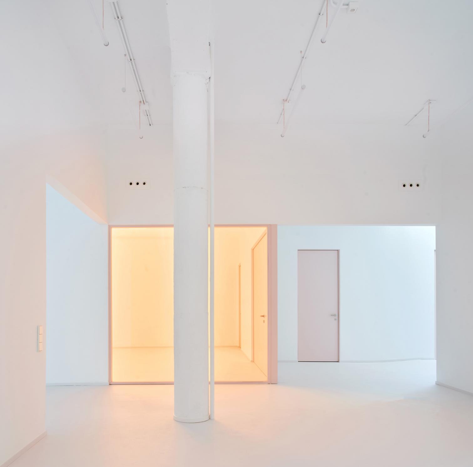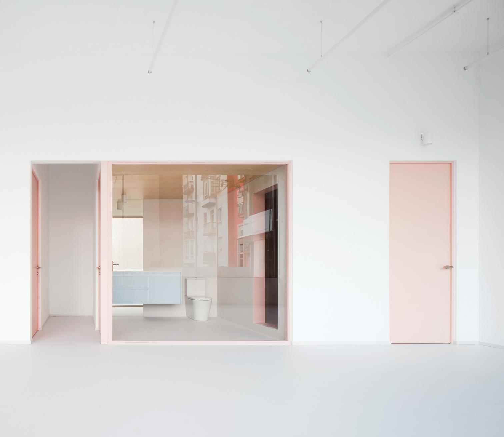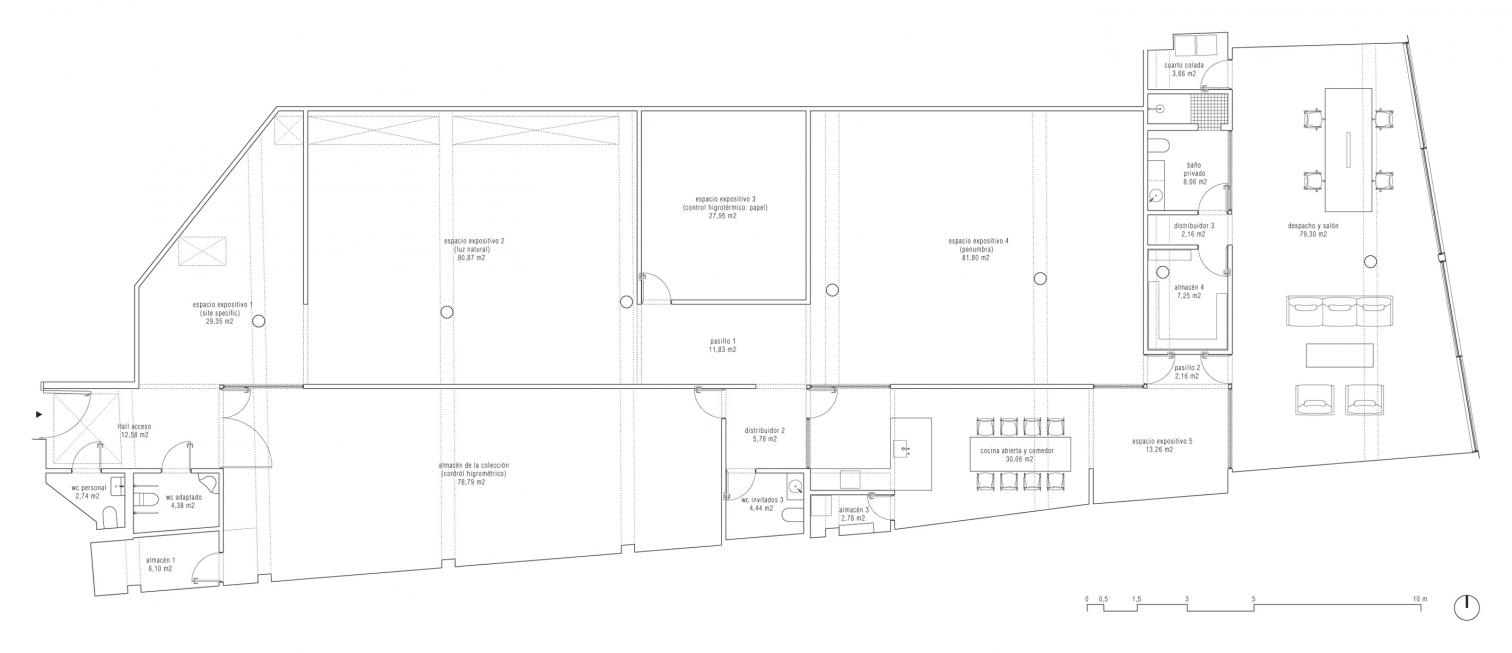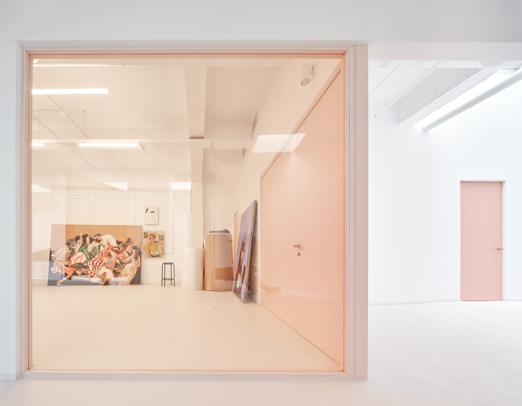ES Collection in Santander
Carbajo Hermanos- Type Renovation
- Date 2024
- City Santander
- Country Spain
- Photograph José Hevia
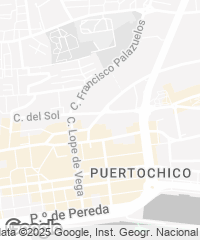
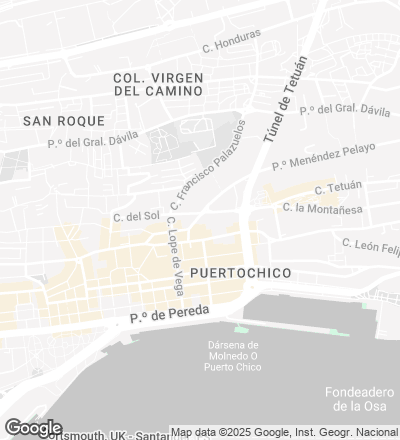
The project involved thoroughly renovating a 660-square-meter space in the city of Santander, turning it into a multipurpose home for a private art collection. Intended as something more than an exhibition gallery, the new space also had to meet the functional requirements of an office and a meeting place.
The exhibition areas coexist with more functional spaces, including a storage room, a private bathroom, two guest toilets, a kitchen cum dining room, and an office with a large window facing an inner block courtyard.
One of the more characteristic elements of the intervention is the way the functional rooms are integrated into the whole. Far from being hidden, they are incorporated into the scheme by means of a system of square glass partitions framed in pink, which are repeated throughout the visitor route as a constant motif, resulting in visual permeability. This solution unifies the premises and establishes a dialogue between the utilitarian and the aesthetic.
The floor plan follows a geometric logic based on Cartesian axes, in what is an explicit nod to the collector’s mathematical training. This rational structure confers order and clarity on the layout of rooms, and underscores the importance of the module – in this case a square – as the basis of the composition.
As for the color palette, white dominates, reinforcing the brightness and giving the artistic works a neutral background. The concessions to color, such as the pink frames of the screens, are controlled, precise, taking on a presence without eclipsing the exhibition.
