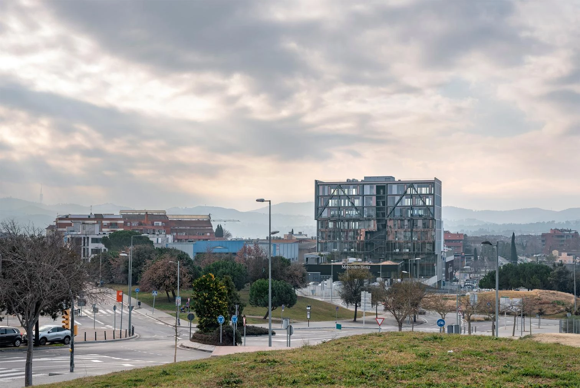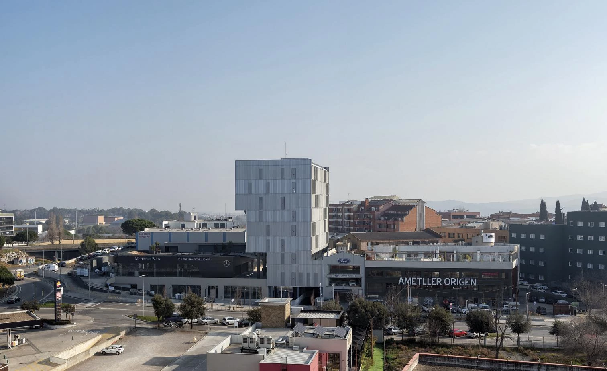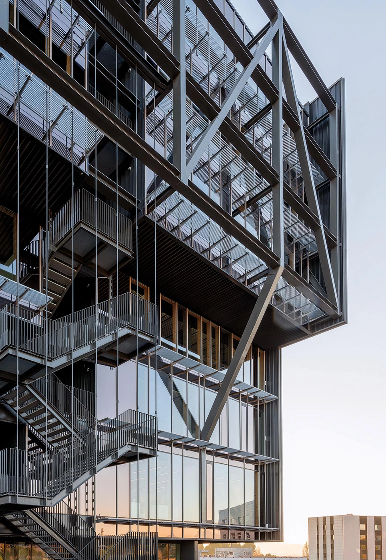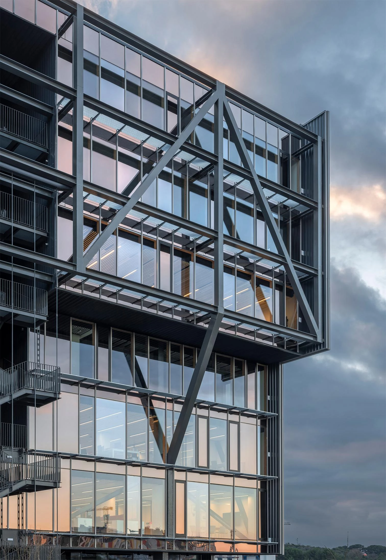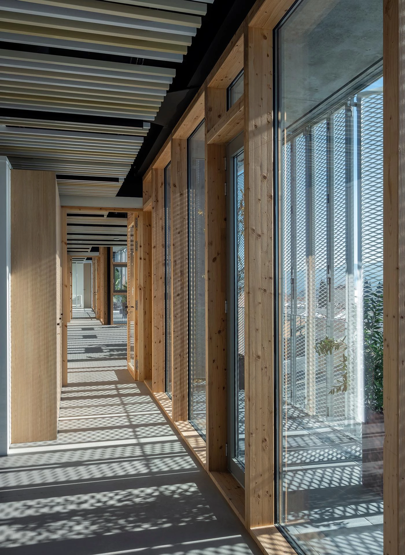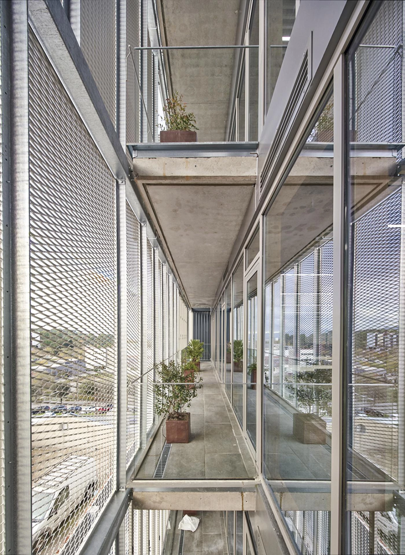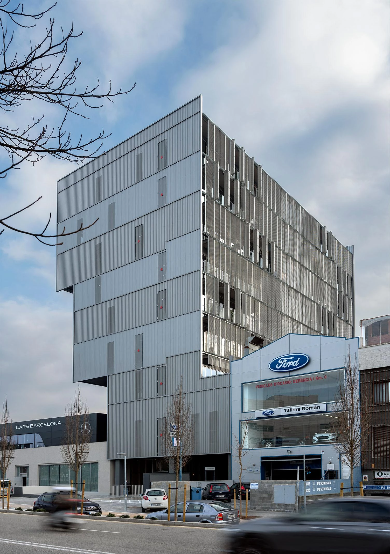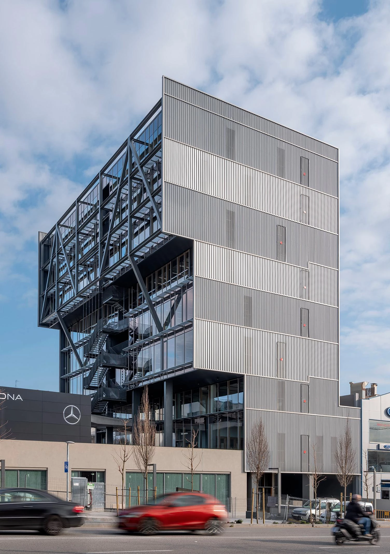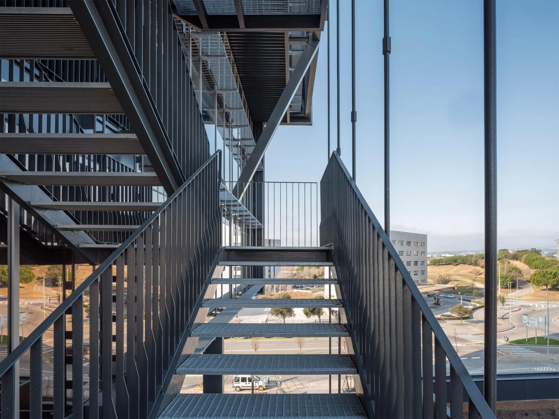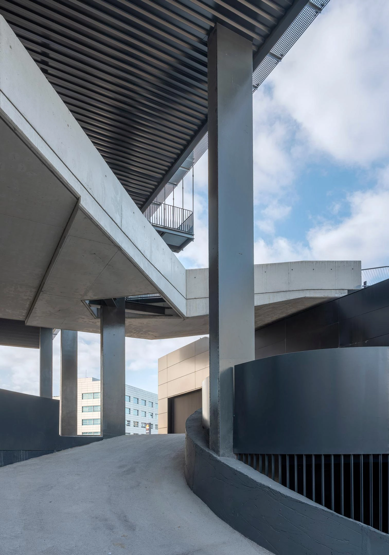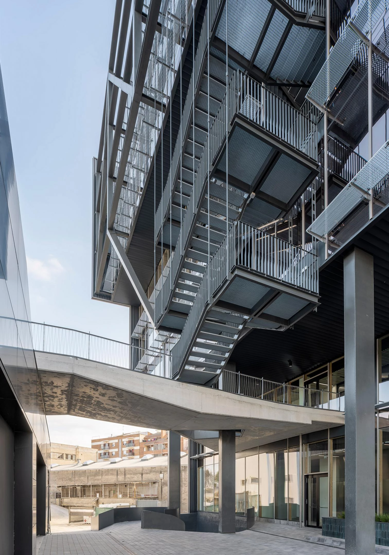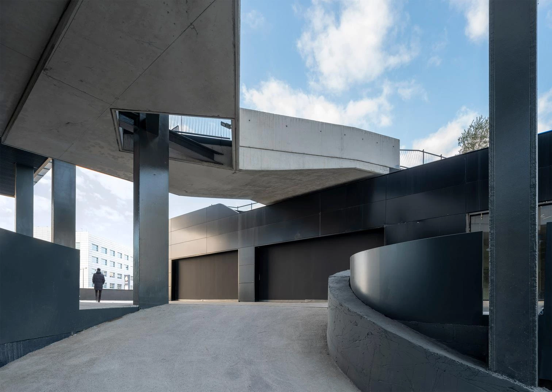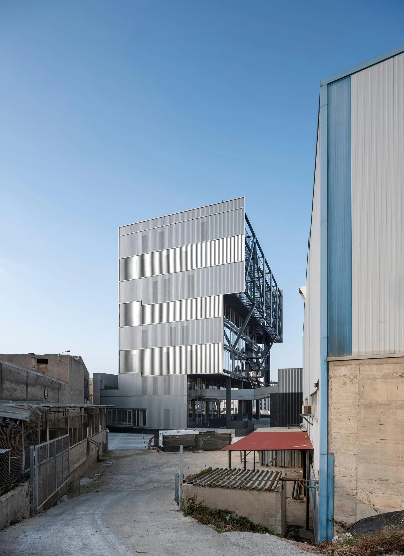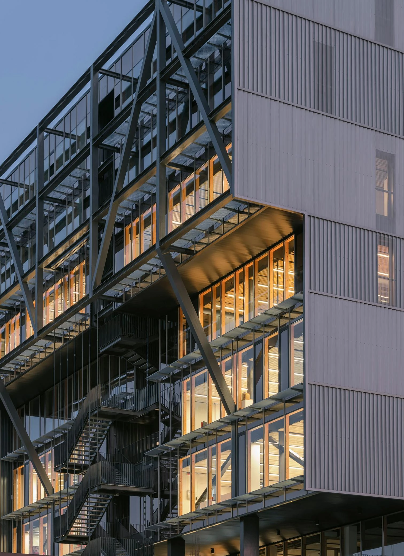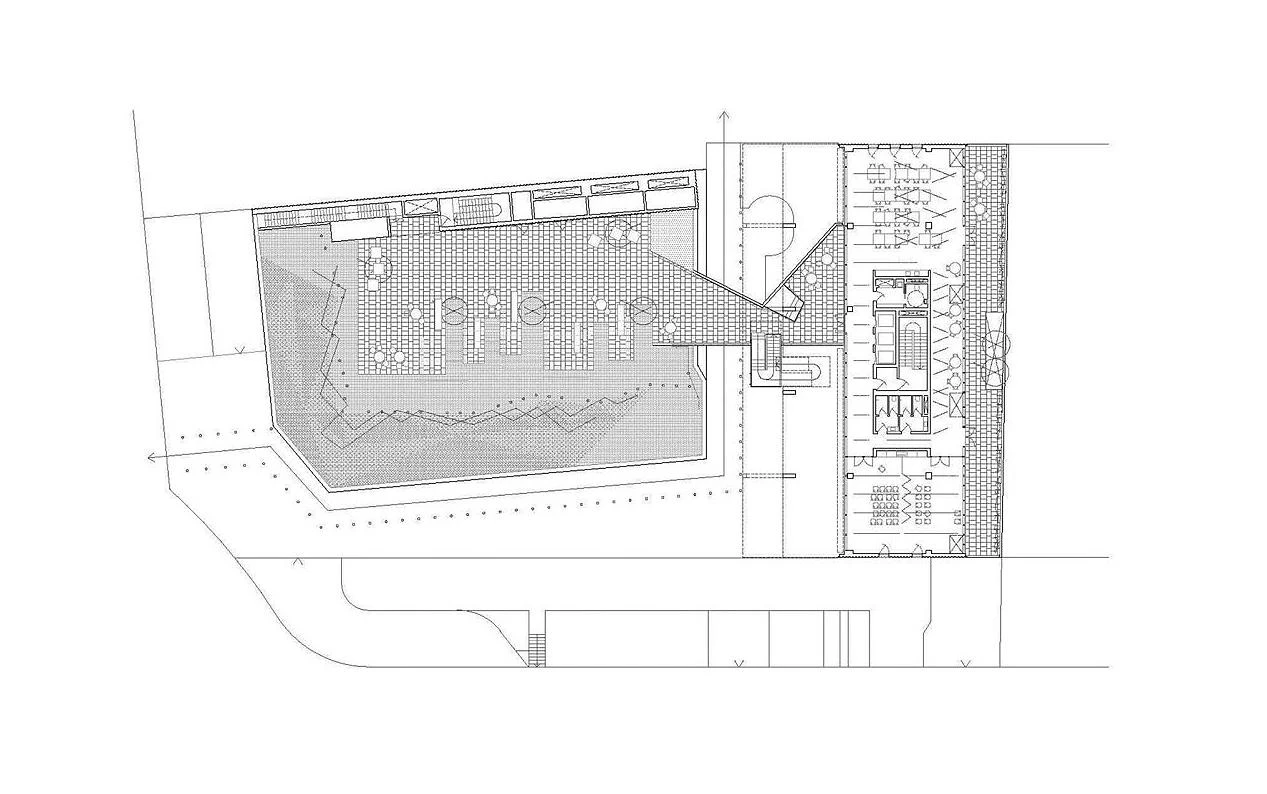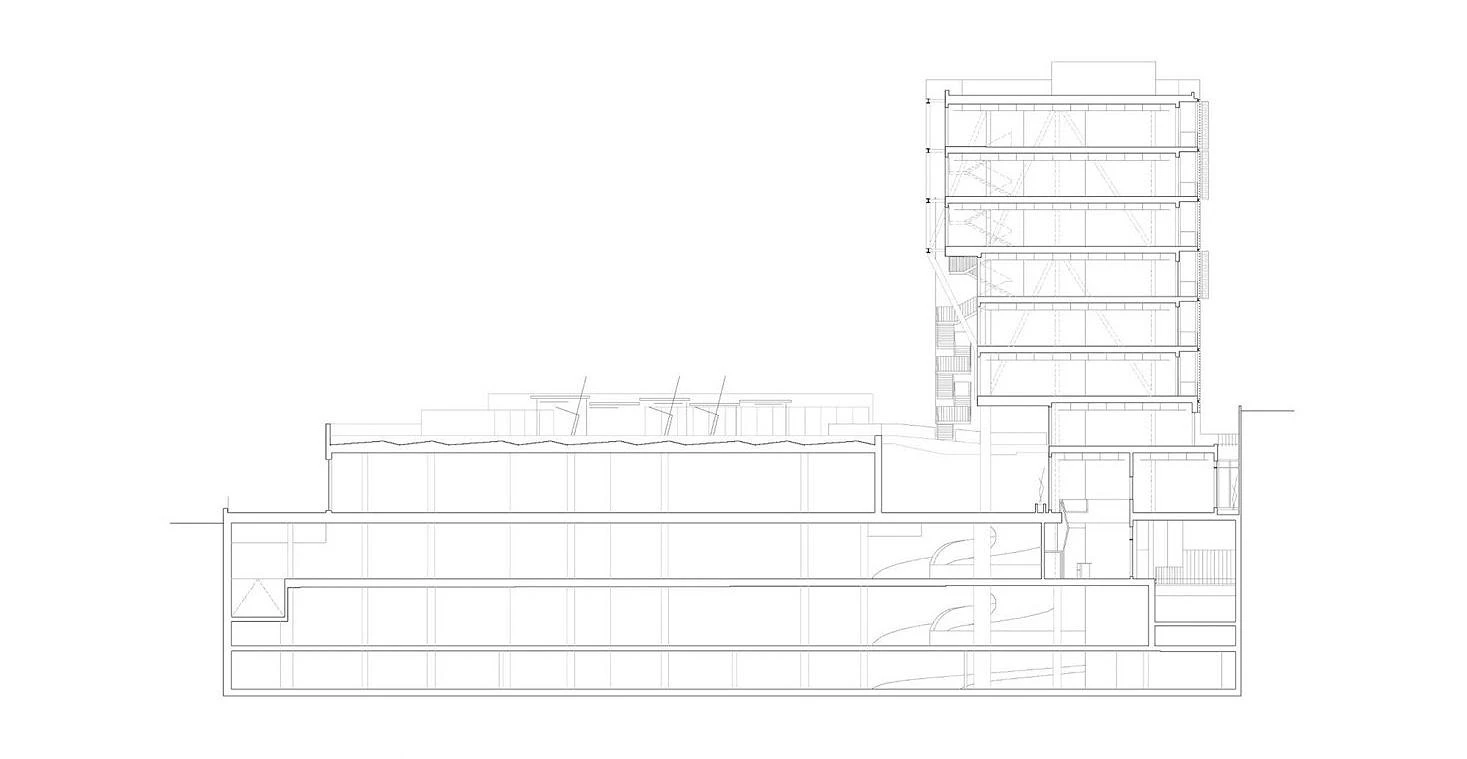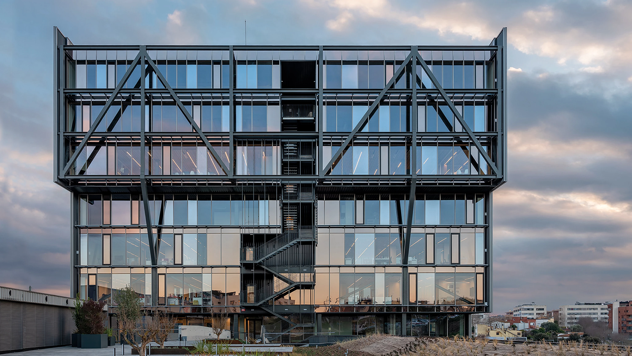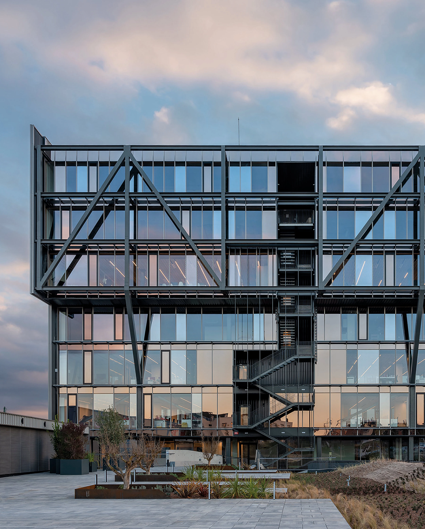Slow Building in Sant Cugat del Vallés
Bailorull +ADD Arquitectura- Type Commercial / Office
- Material Metal
- Date 2021
- City Sant Cugat del Vallès (Barcelona)
- Country Spain
- Photograph Duccio Malagamba
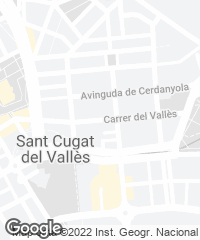
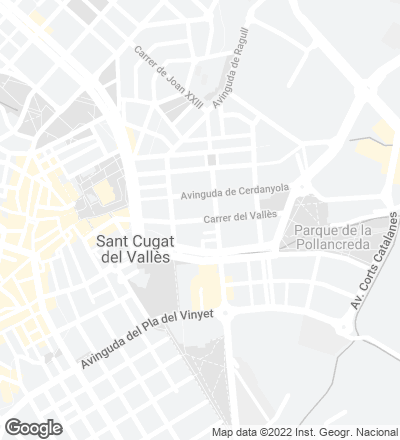
This office block was designed by the practice of Manuel Bailo and Rosa Rull, with the advice of the project management consulting firm H.A.U.S. Healthy Buildings. Containing an area of 15,411 square meters and taking up the entire length of the site, it is narrow and stepped and rises nine floors, in the process addressing each facade’s exposure to the sun through specific solutions thought out to thermally regulate the interiors and optimize views. There is a landscaped roof on the first floor. The complex has DGNB certification, which determines its degree of sustainability and some elements of the health chapter, and has been acknowledged as an nZEB (nearly Zero-Energy Building).
