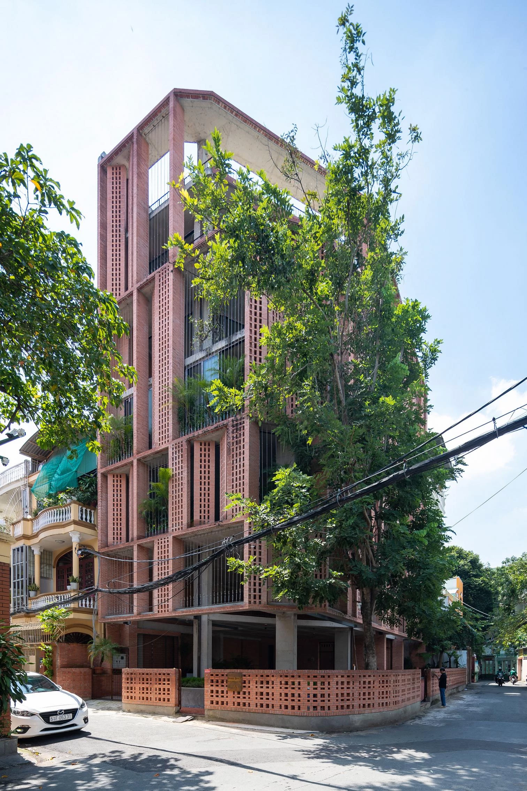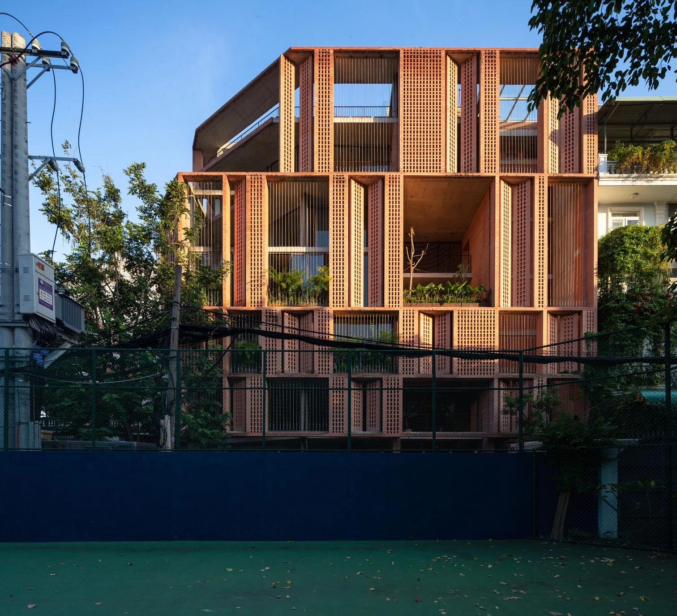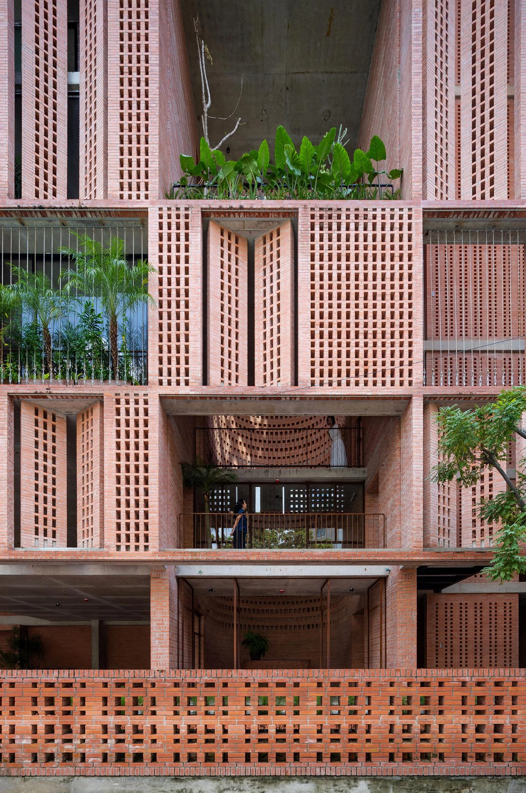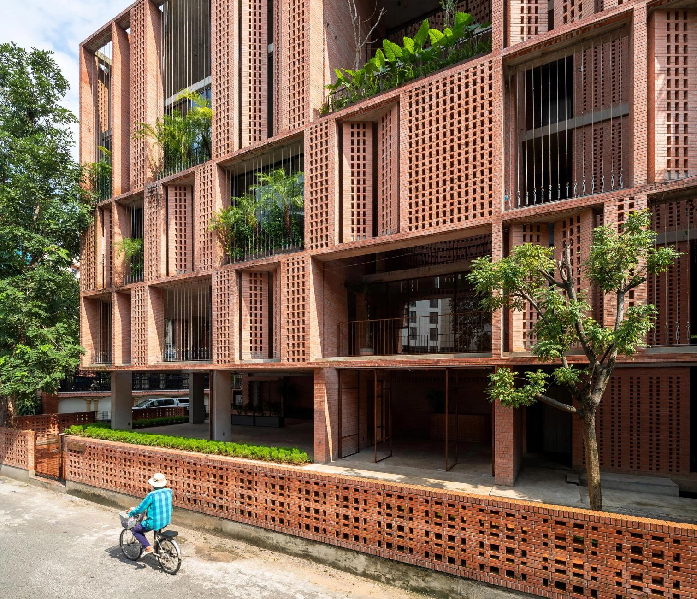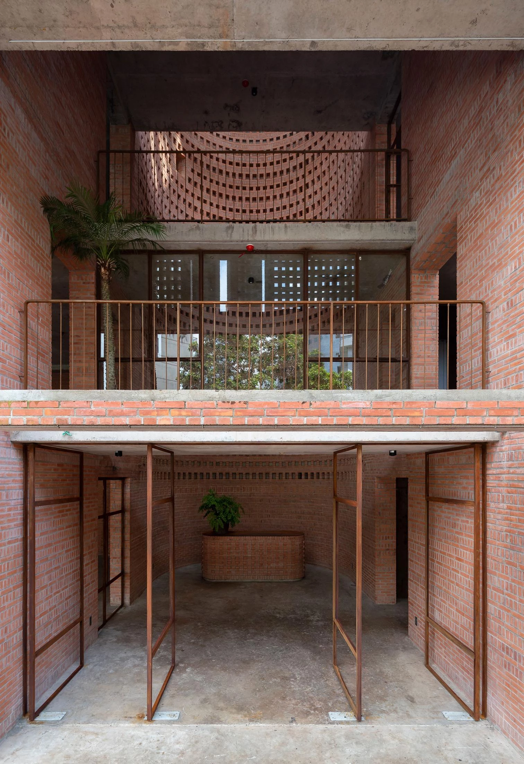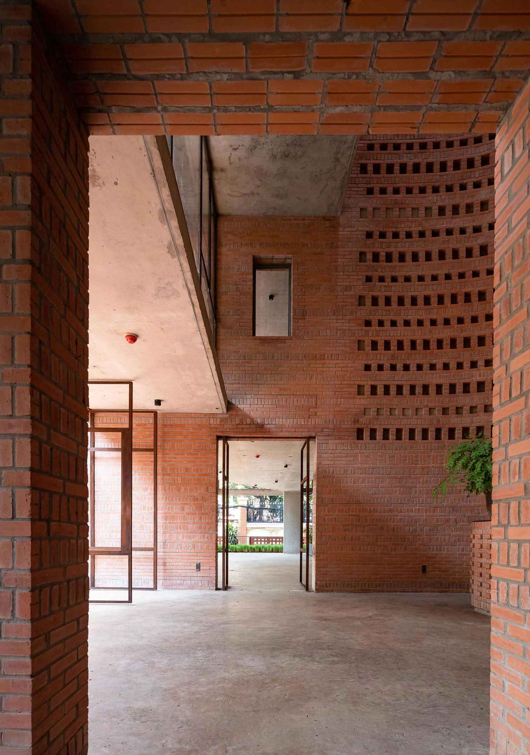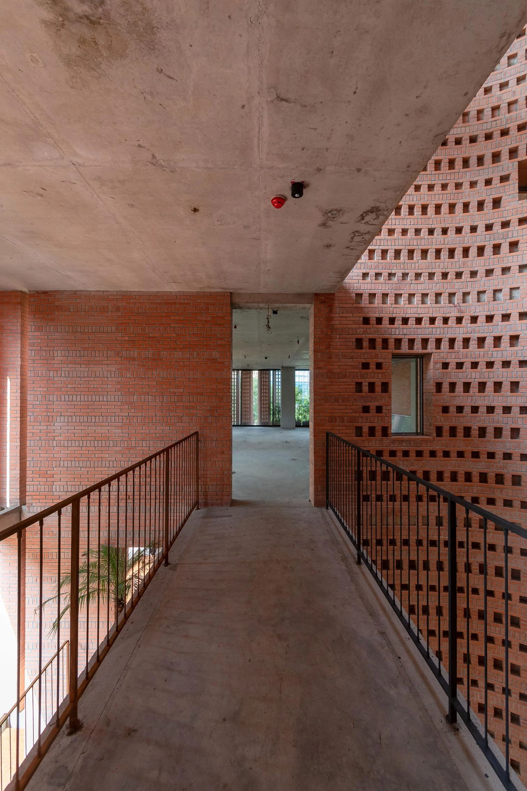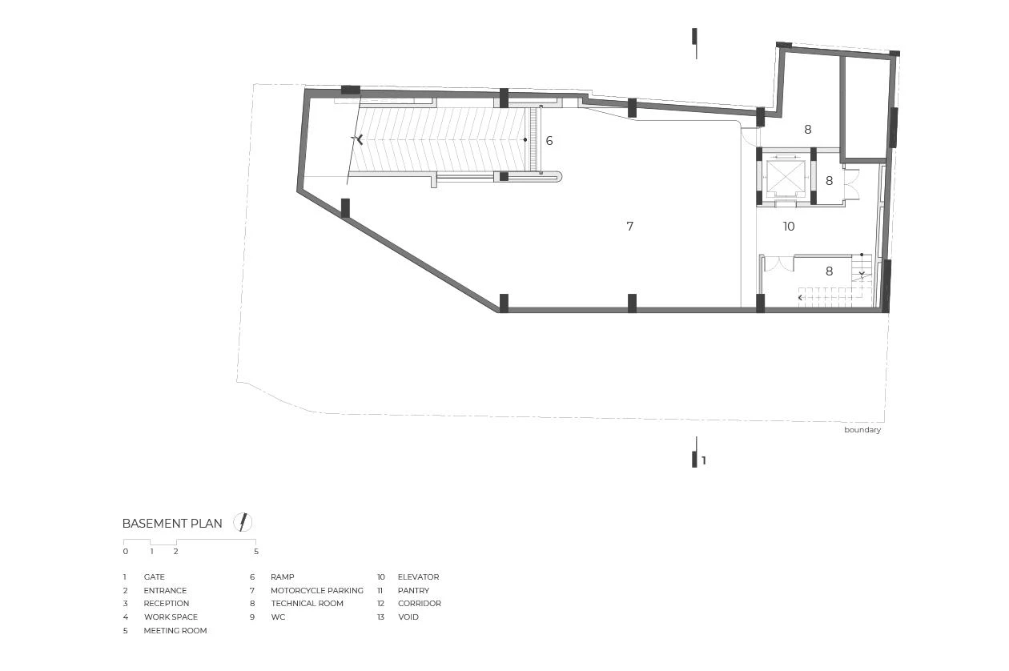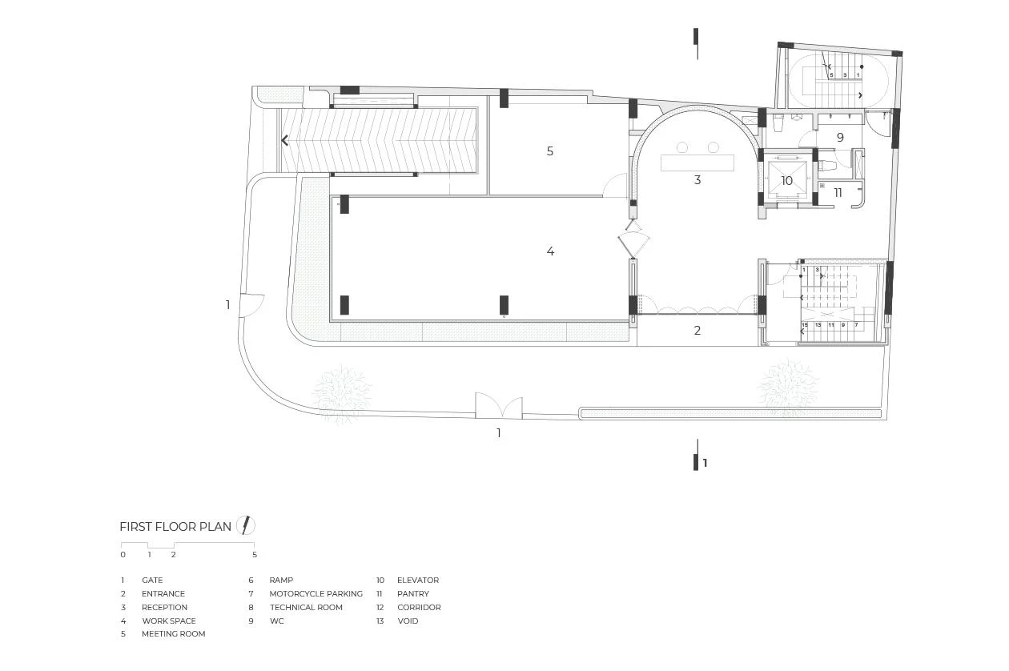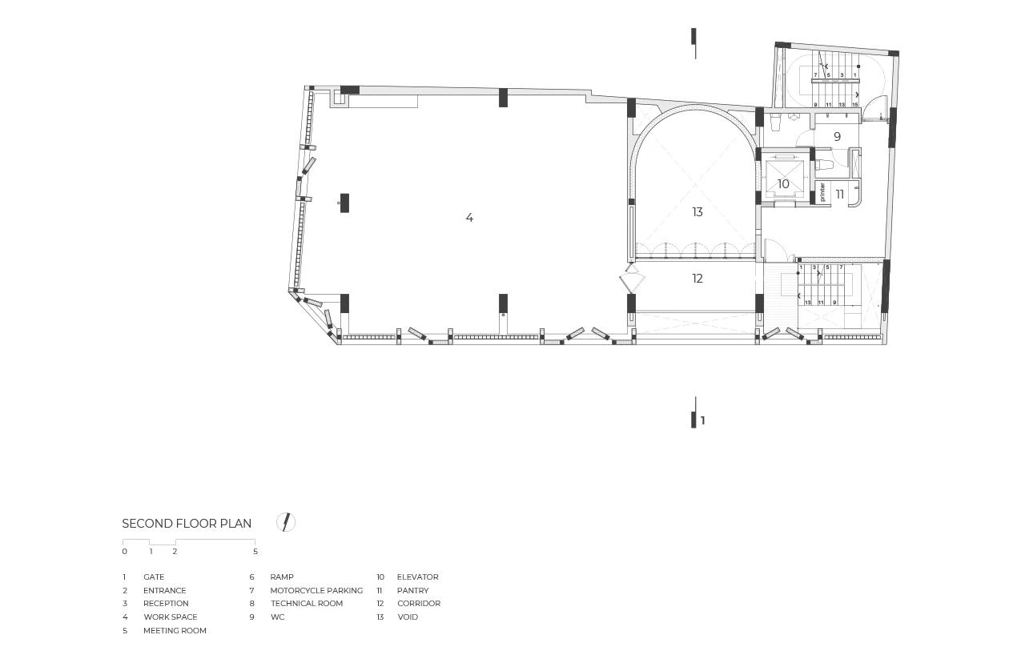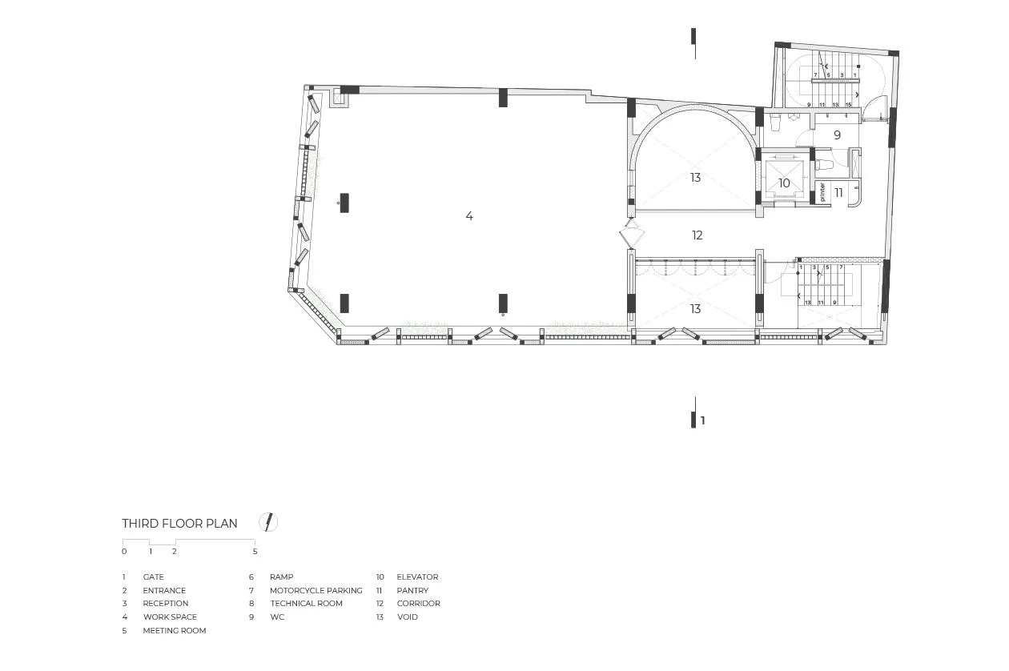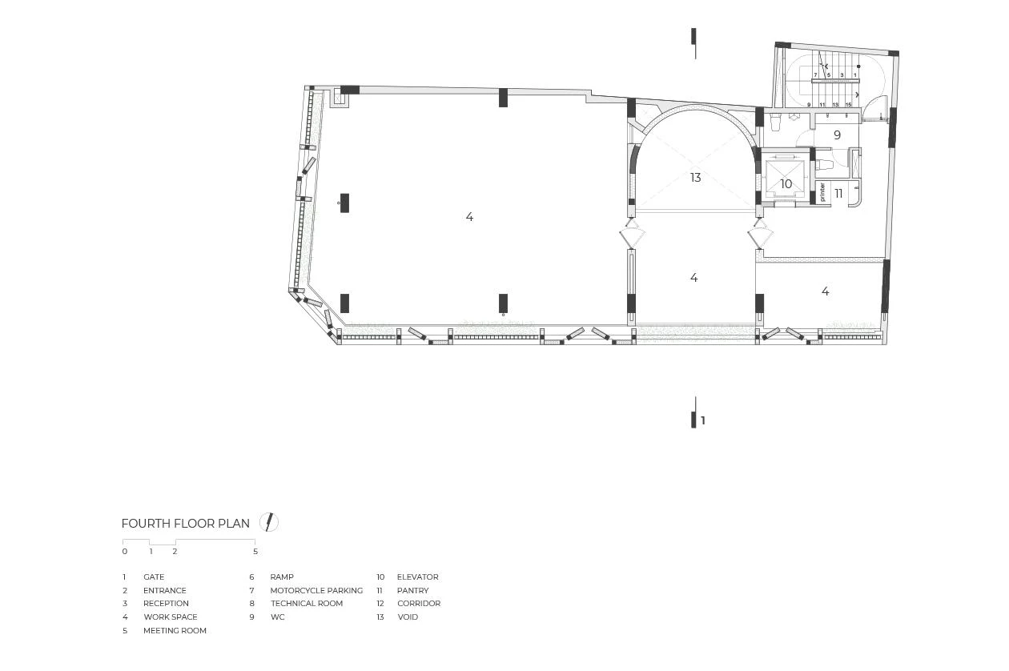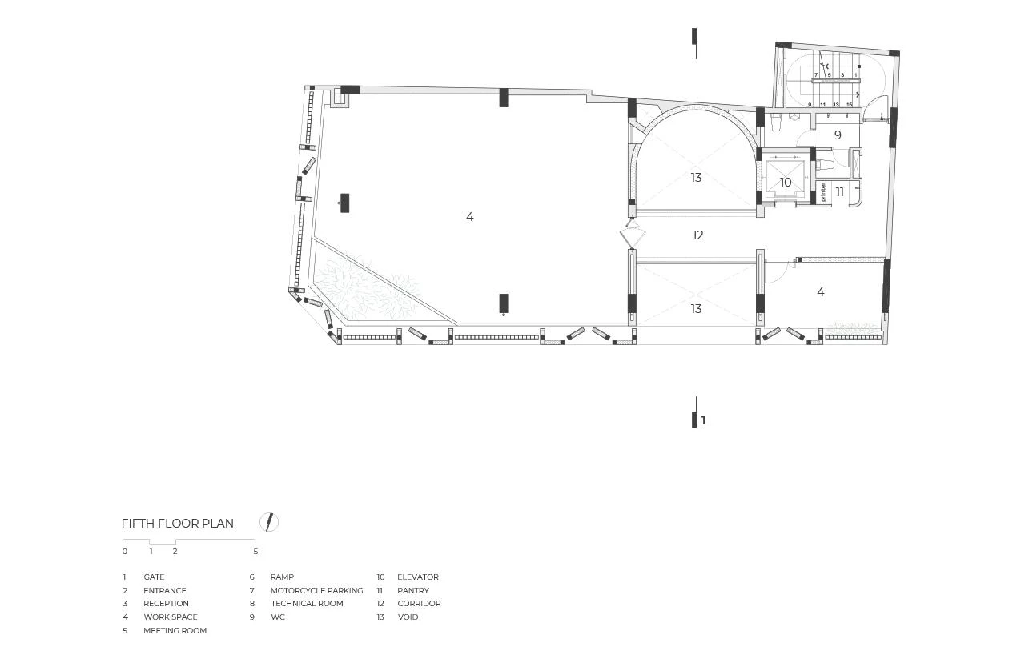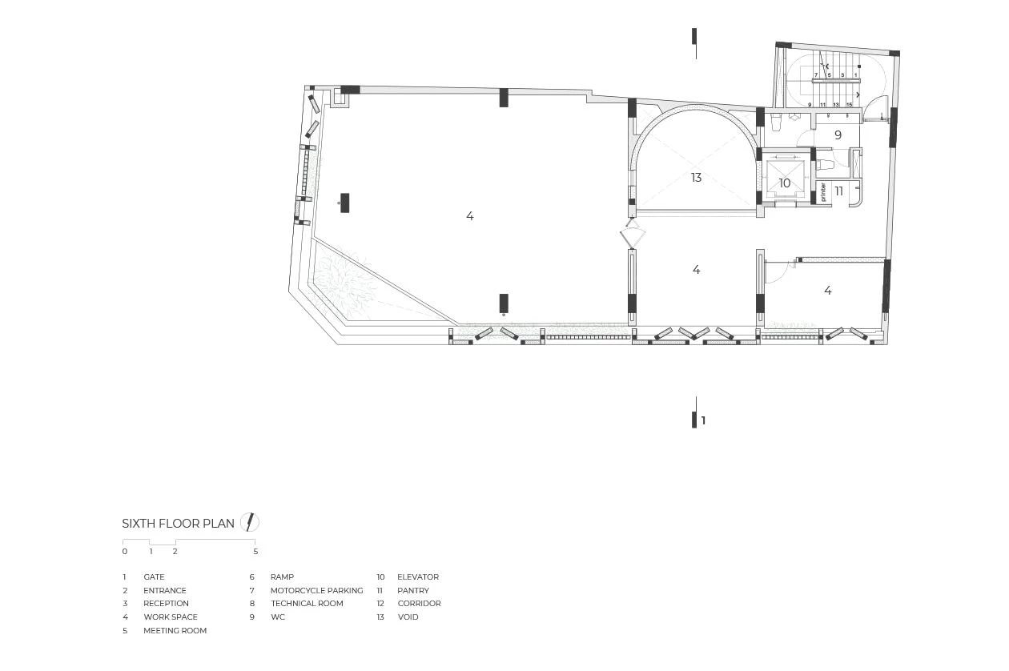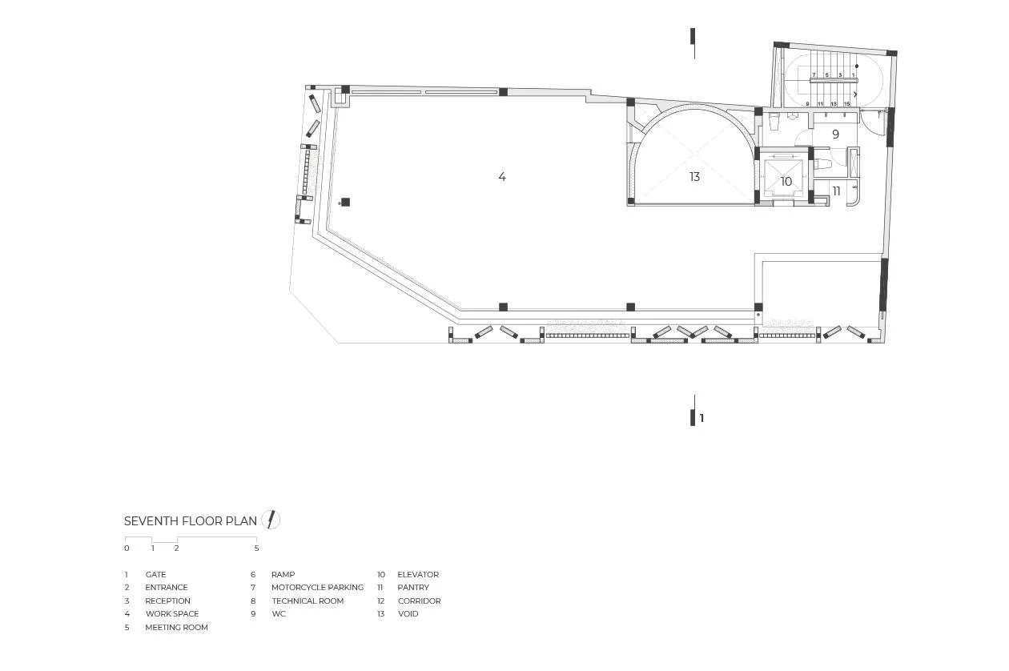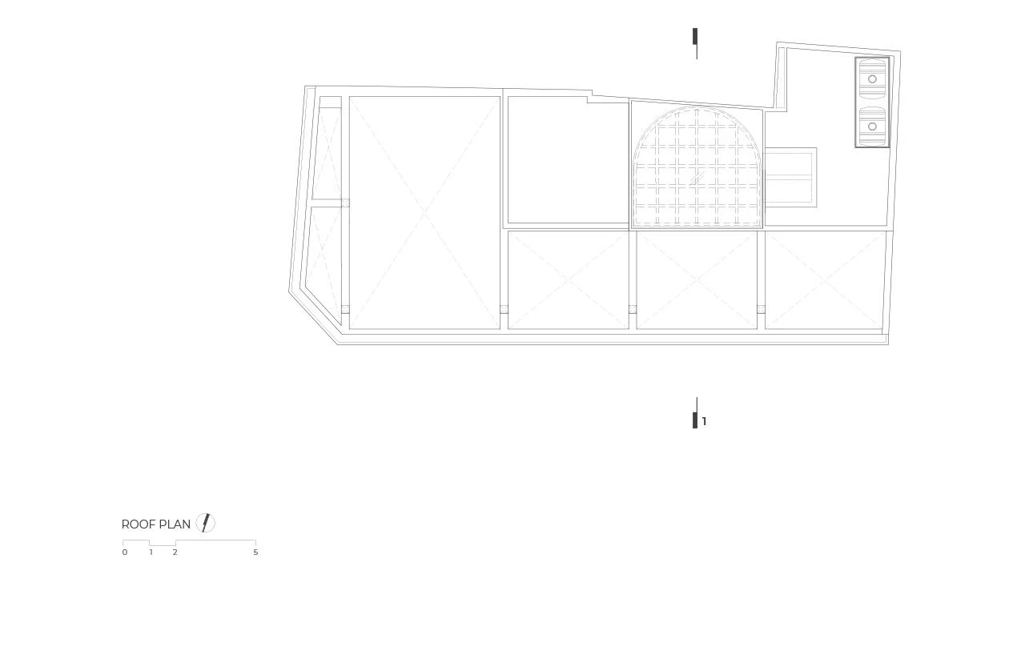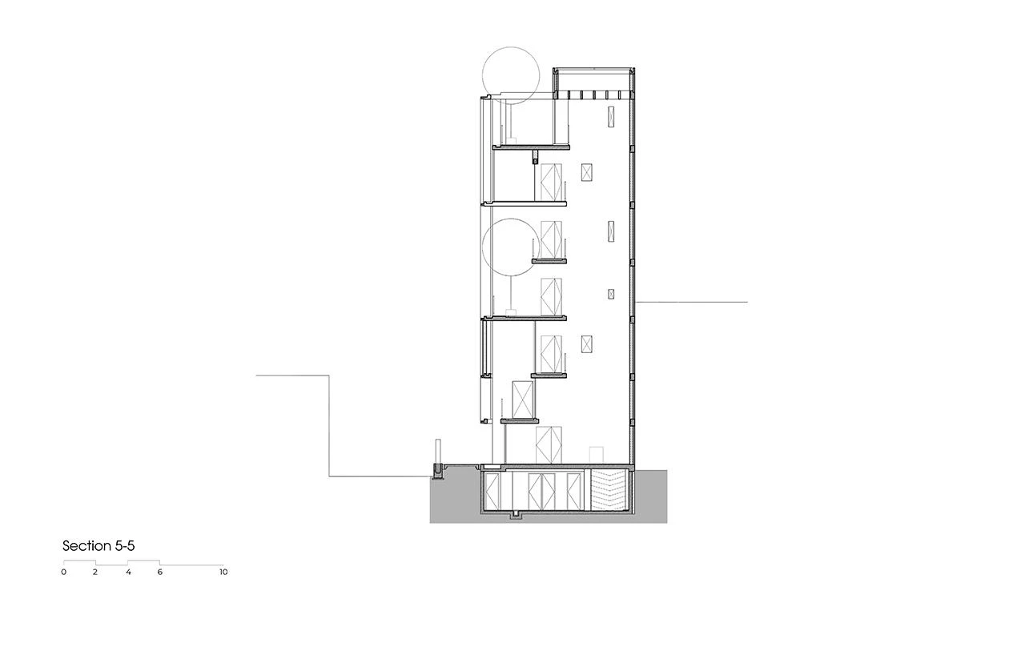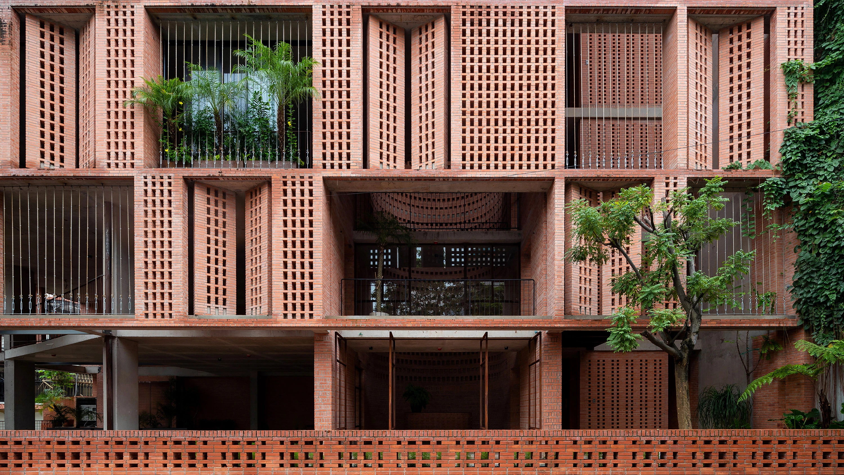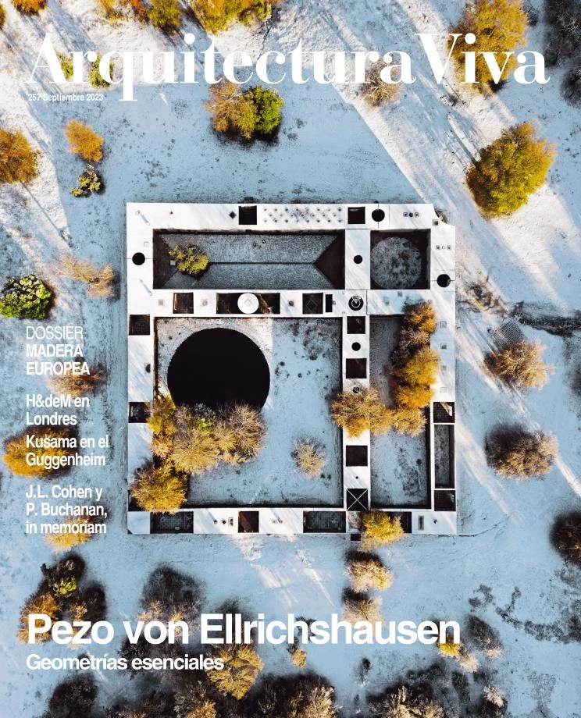Premier Office Building in Ho Chi Minh City
Tropical Space- Type Headquarters / office
- Material Ceramics Brick
- Date 2018 - 2022
- City Ho Chi Minh City
- Country Vietnam
- Photograph Trieu Chien
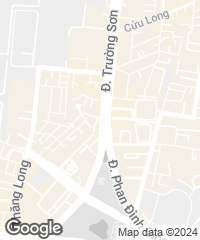
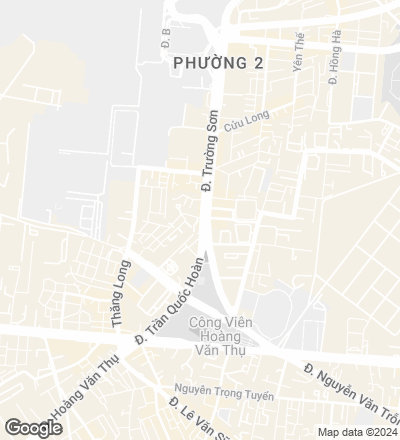
This office building, covered by brick walls with a concrete structure, is located on a quiet street in Ho Chi Minh City. The functional areas are divided by a continuous vertical void, favoring the access of natural light and air circulation. The offices are located on one side of this central void, with two dynamic facades that incorporate a system of doors and windows. On the other are the vertical communication cores, the storage area, and bathrooms.
These two blocks are connected by corridors that cross the void. The structure of the perforated brick wall rotates at an angle of 45 degrees to create a buffering layer to reduce the impact of sunlight and create shadows in movement. This layer, with intertwined trees, helps purify air and keeps direct sunrays from entering the workspace.
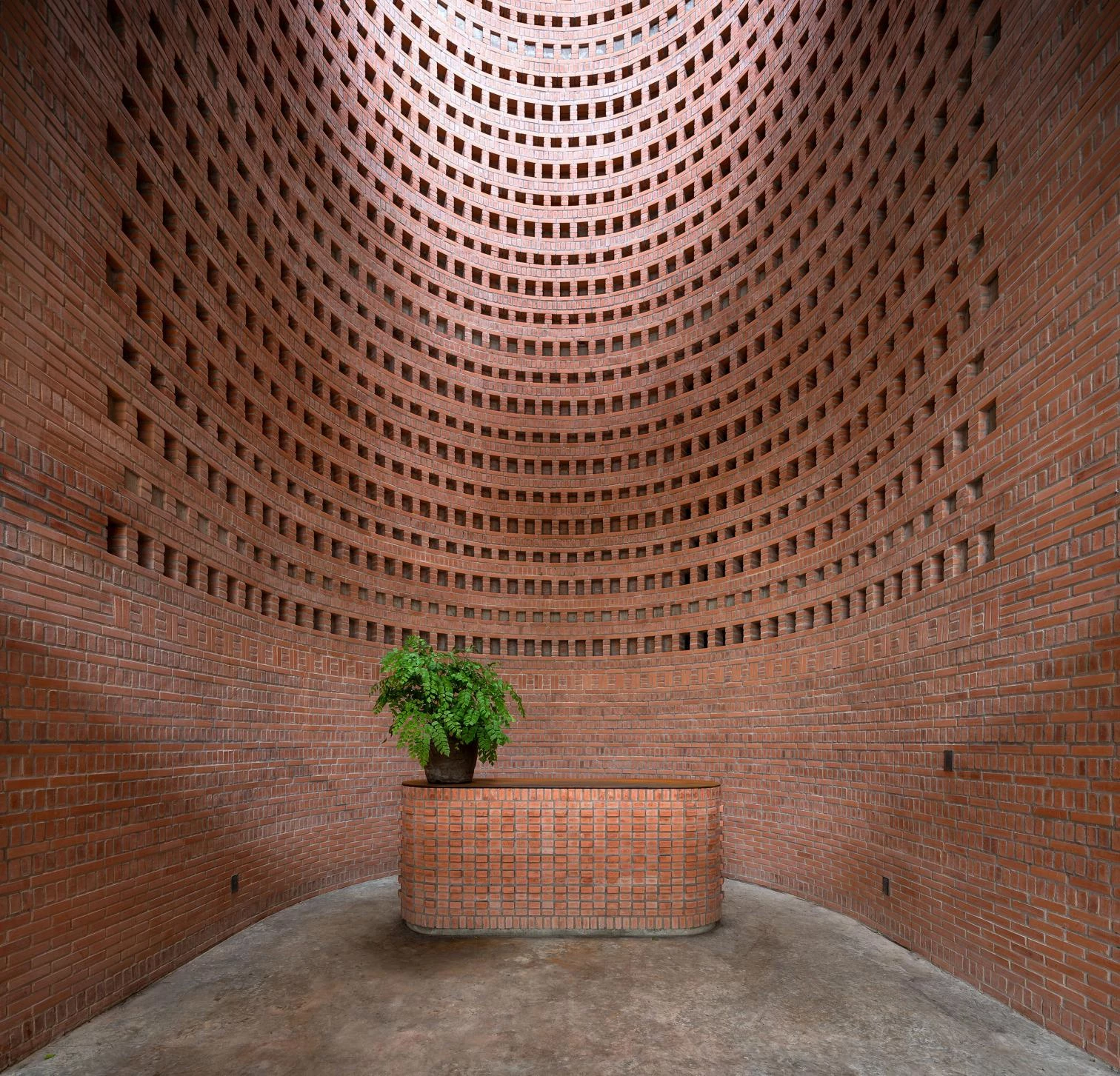
Fotos cortesía v2com
