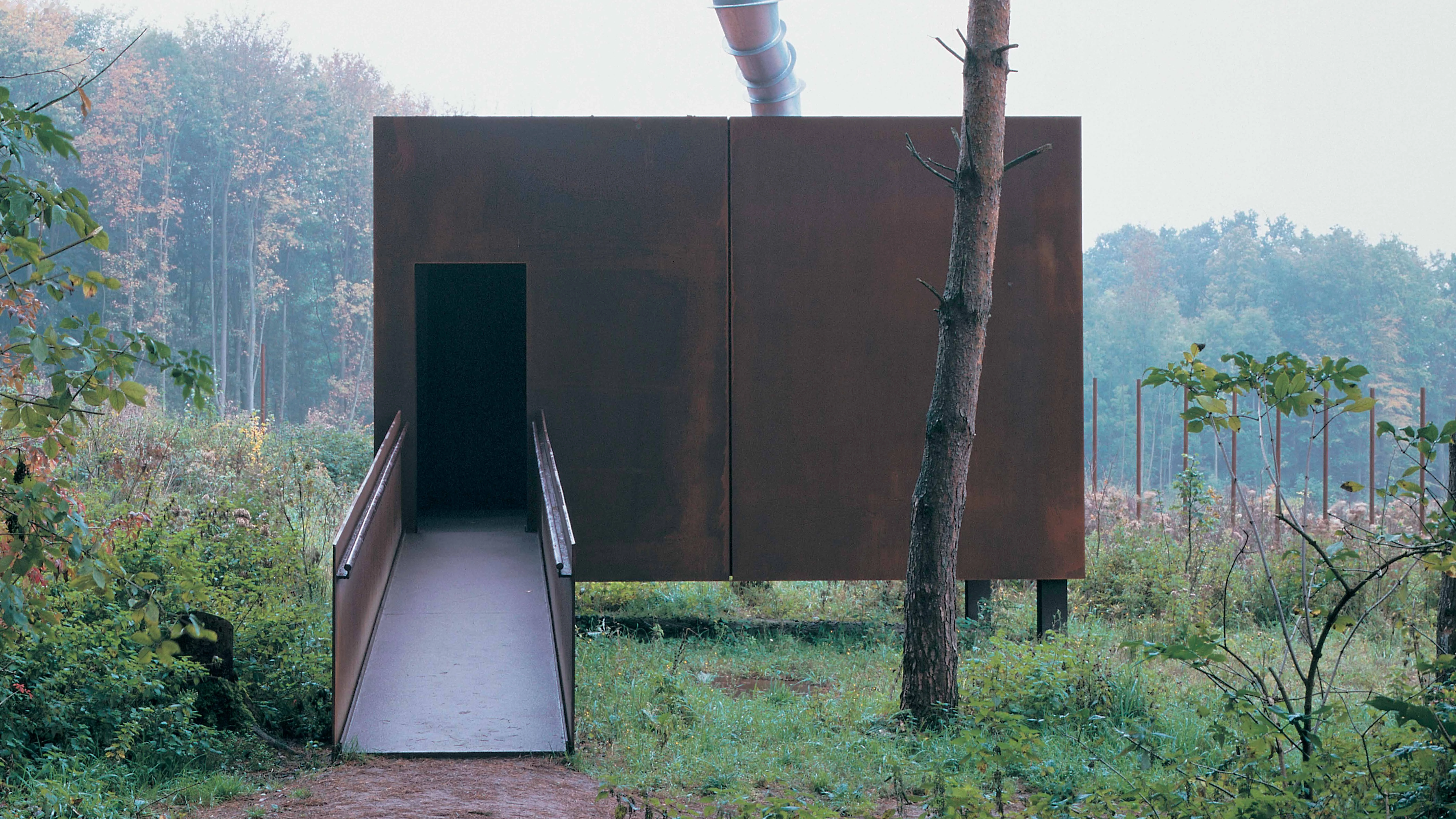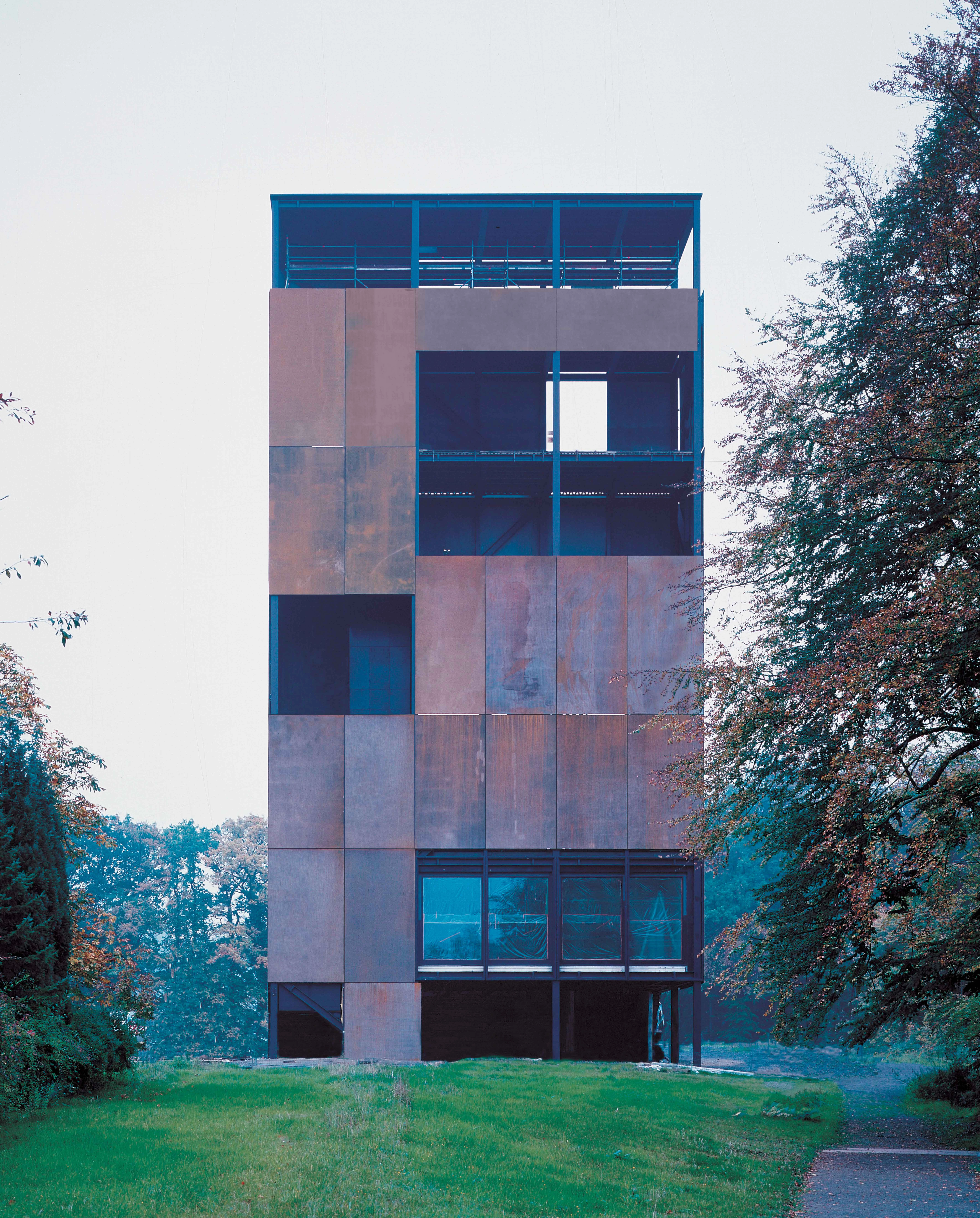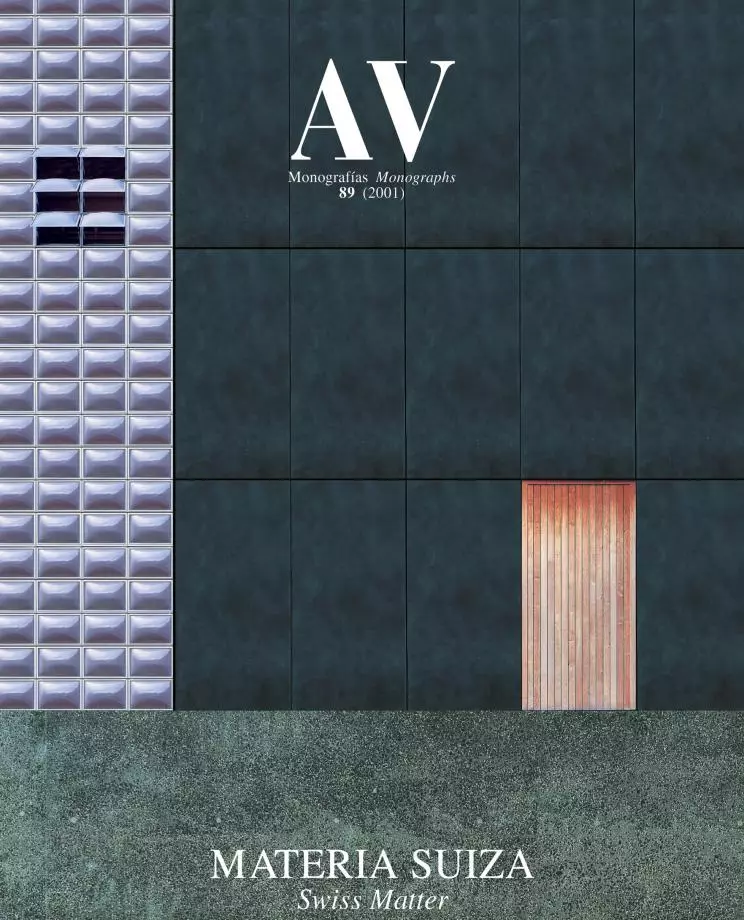Museum Park, Kalkriese
Gigon Guyer Architects- Type Museum
- Material Metal Glass Rusty steel
- City Kalkriese
- Country Germany
- Photograph Hisao Suzuki
The moorland which witnessed the battle of Varus – where the Teutonic warriors set a trap for the Roman troops – is today an important archaeological research center whose collection had to be made known to the public. With the purpose of framing the remains found within its grounds, the project for the museum development includes a whole series of recovery measures which are inseparable from the existing buildings. To help understand the strategy of the battle, the forest extends towards the south reproducing the old oak tree barrier, while a selective felling has restored in the north area the scattered character its vegetation once had. The height of the Germanic fortress and the upper area palisade shall be recreated with iron masts placed every one meter while haphazardly scattered iron planks guide along the steps of the Roman troops when surrounding the impassable terrains of the moor. The withdrawal positions and trails of the Germanic troops are displayed by way of paths paved with wood barks. A net of footways, which reproduces the actual division of the agricultural property is superposed to this landscape, allowing the visitors to go from one camp to the other as if they were on the battle front.
Accentuating this circulation network, three pavilions – to ‘see’, ‘listen’ and ‘understand’ –become part of the museum, a one-story building with one tower from which the entire plateau can be viewed. Thought out as ‘instruments for perception’, each one of the pavilions illustrates one particular aspect of the battle; the ‘Seeing Pavilion’ is a dark chamber from which the visitor perceives the exterior in the way it is projected on a glazed hemispheric volume. The ‘Hearing Pavilion’, a steel horn that emerges from the roof to capture the amplified sounds of the woods. Lastly, the ‘Understanding Pavilion’ shows a video equipment with news programs about the different conflicts taking place around the world; in this same hall, the slits in the wall invite to contemplate the field as the battle camp where hundreds of men gave their lives.
The construction in this rich archaeological area interferes the least possible with the ground. The iron planks often used to cover urban trenches and the holes opened during excavations are the sole material for buildings, fences and paths. Only the rusted, oiled and painted treatment sets one element apart from the other...[+]
Arquitectos Architects
Annette Gigon, Mike Guyer
Colaboradores Collaborators
M. Lüscher, C. Oswald, V. Mencke, M. Wüthrich, C. Brunner, C. Loetscher, P. Rabijns.
Consultores Consultants
Zulauf Seippel Schweingruber (paisajismo landscape); Ruedi Bauer, Lars Müller (exposición exhibition); Gantert & Wiemeler (estructura structure)
Fotos Photos
Hisao Suzuki







