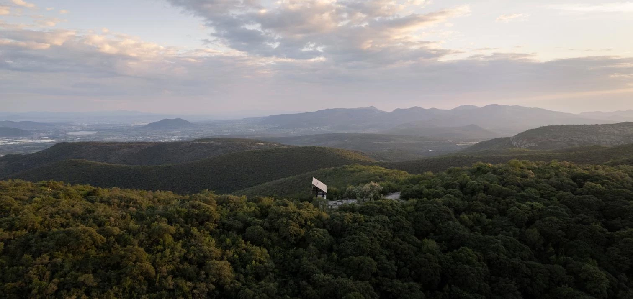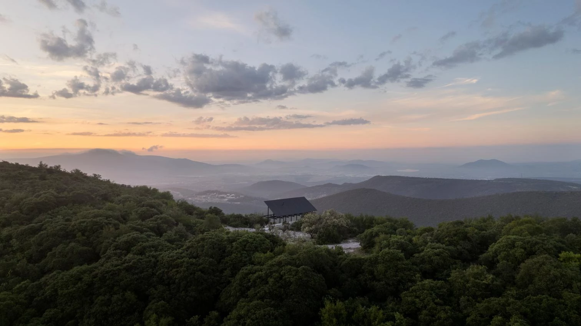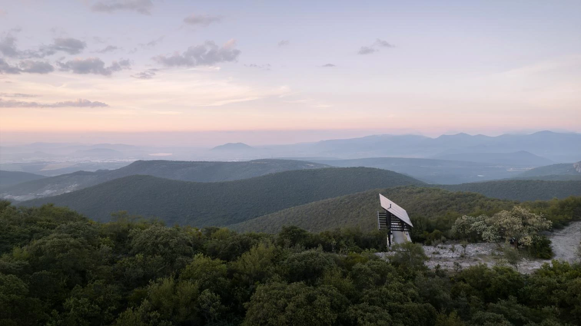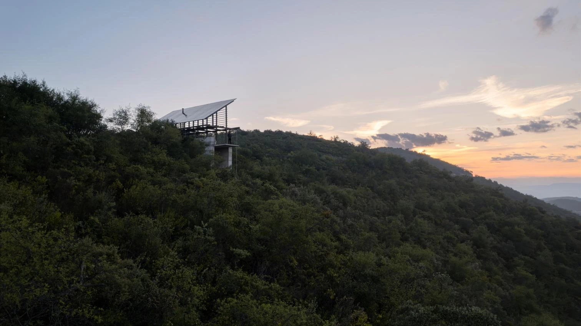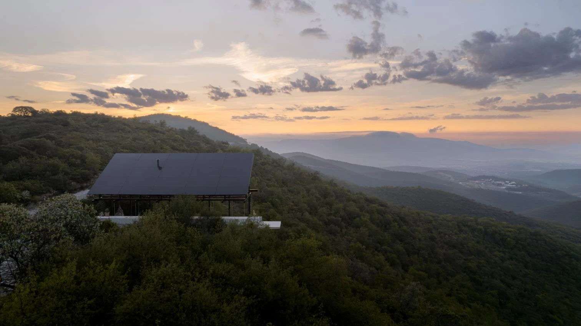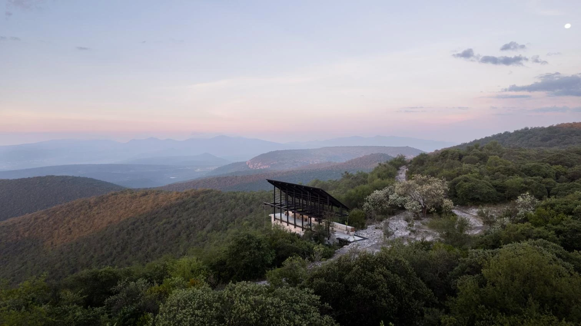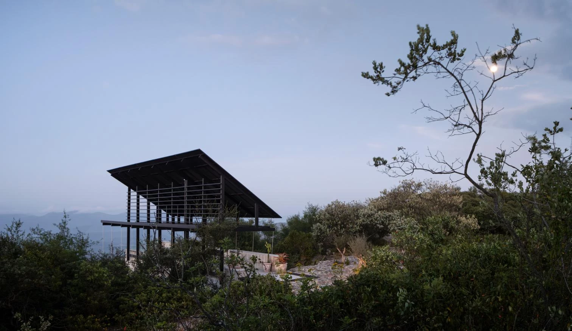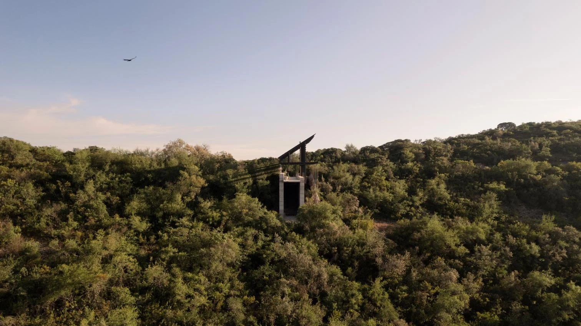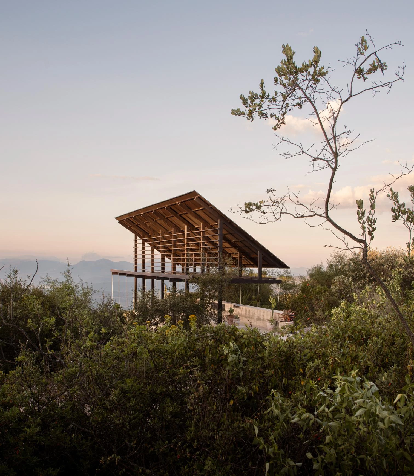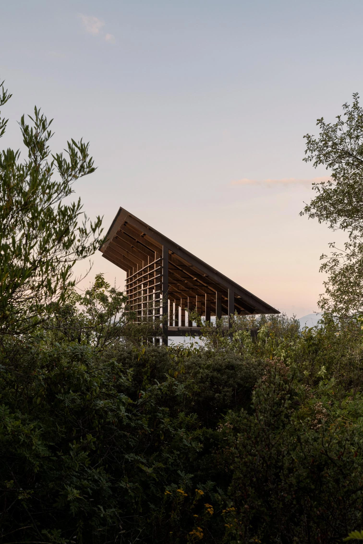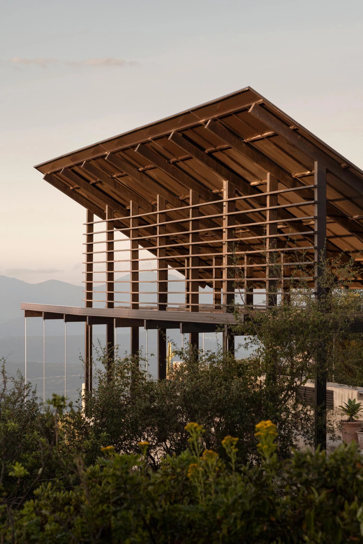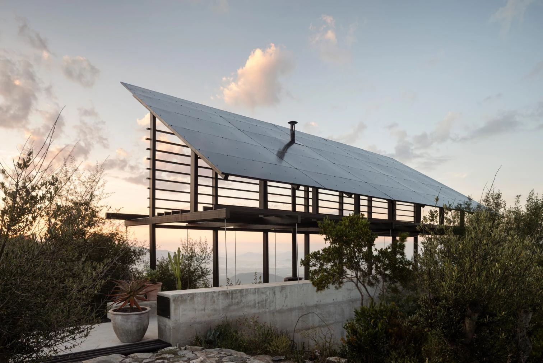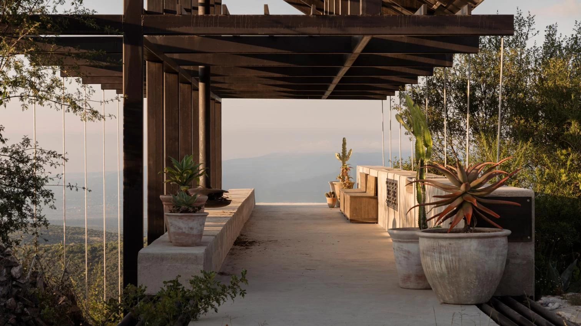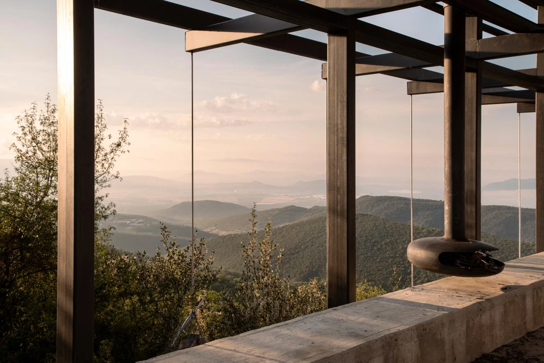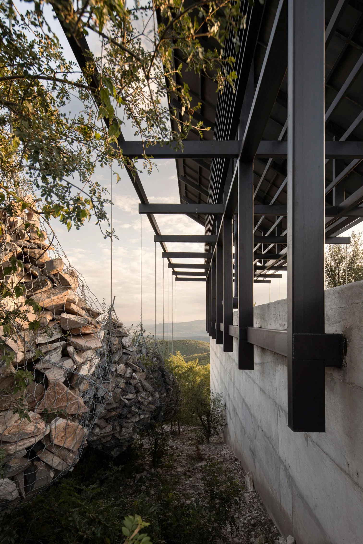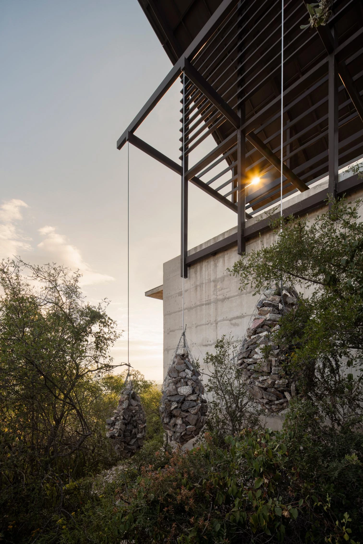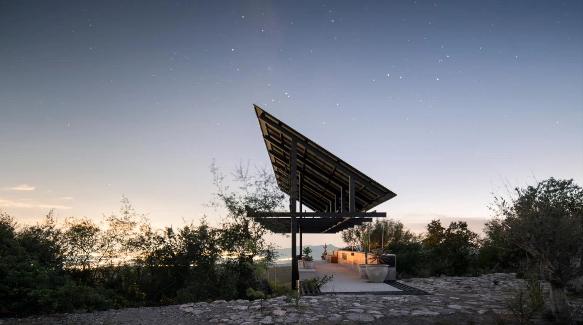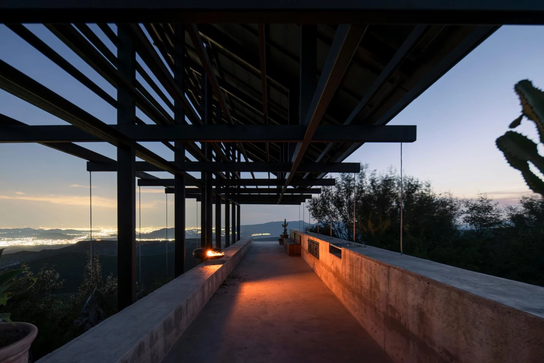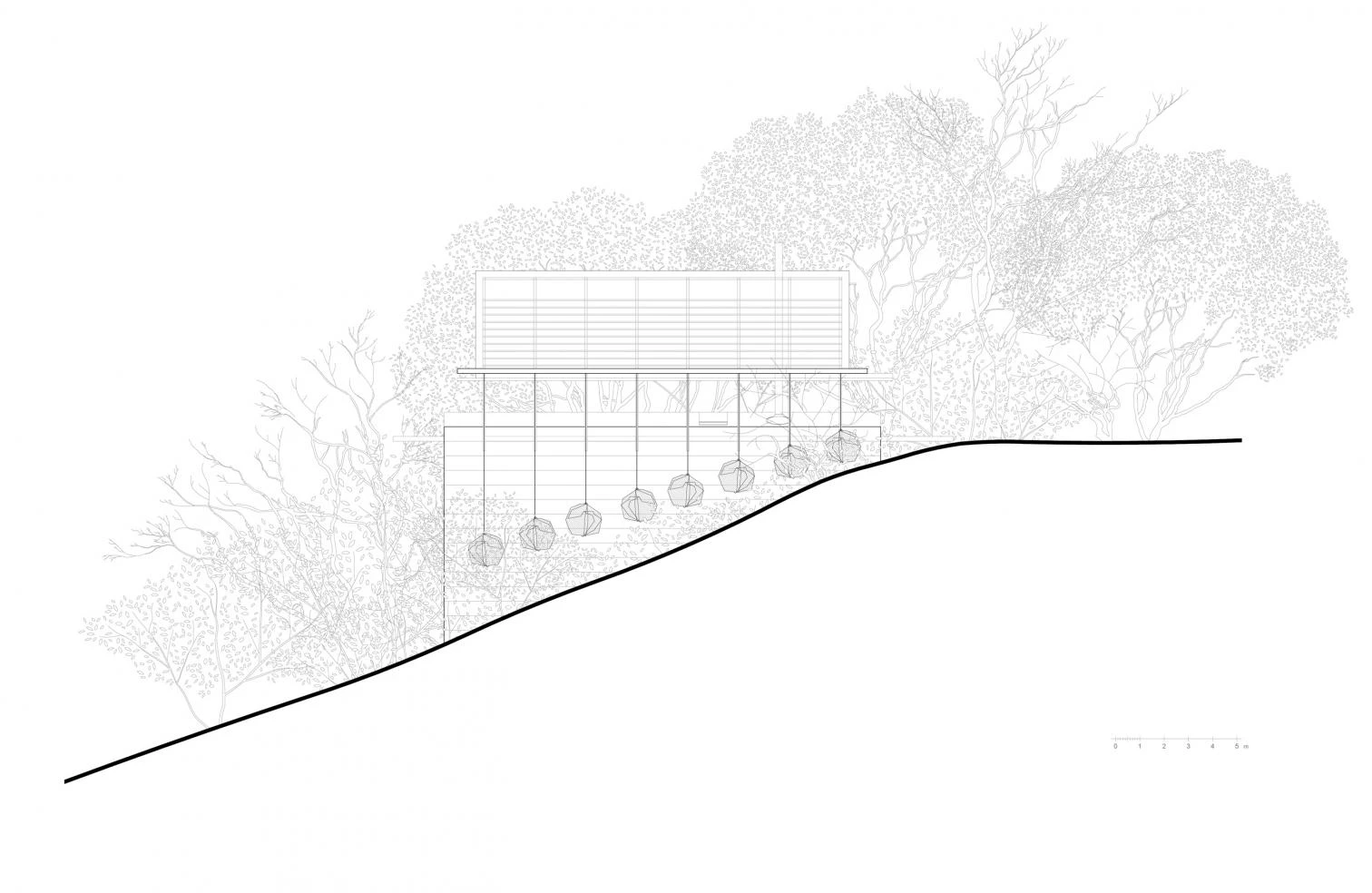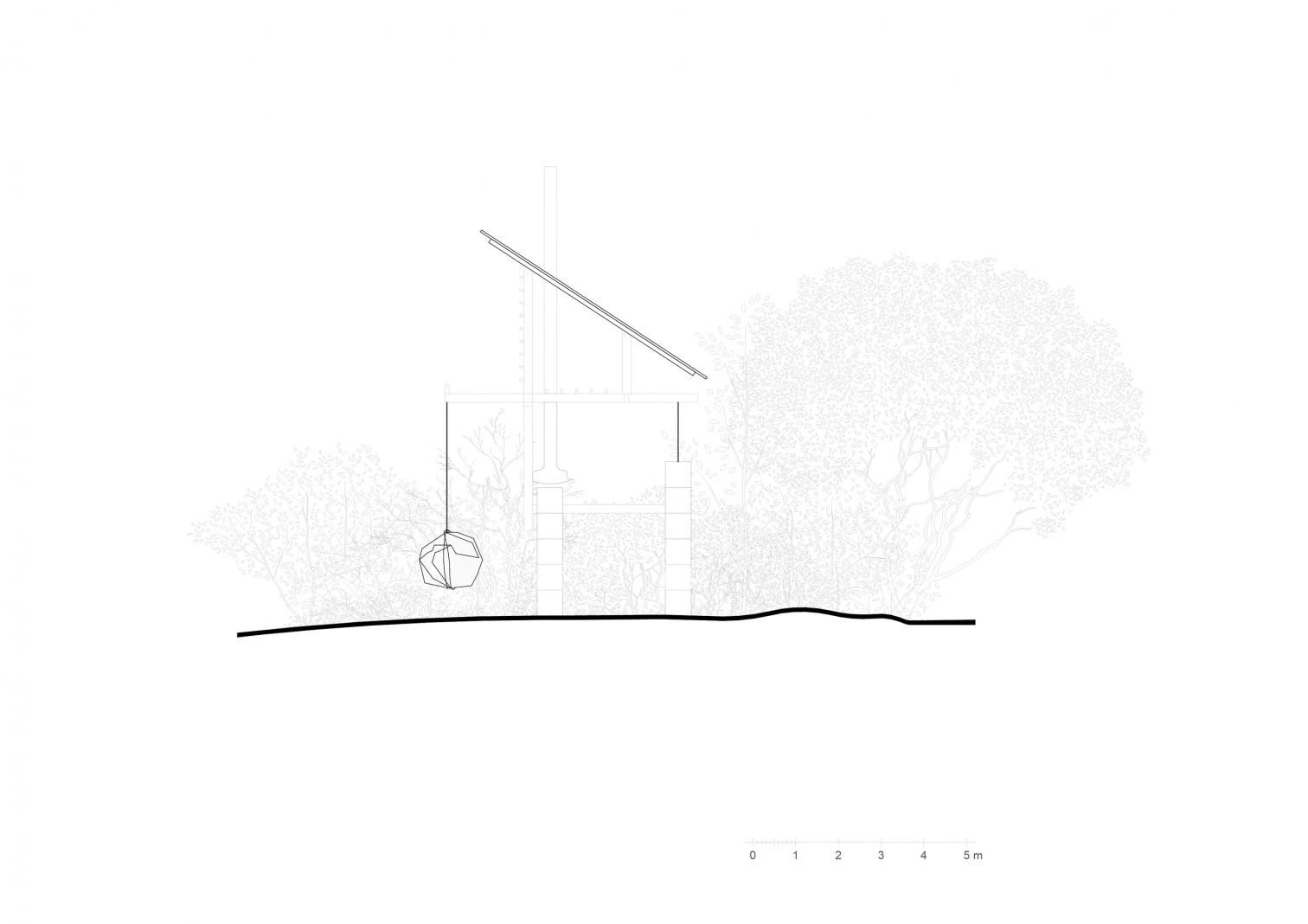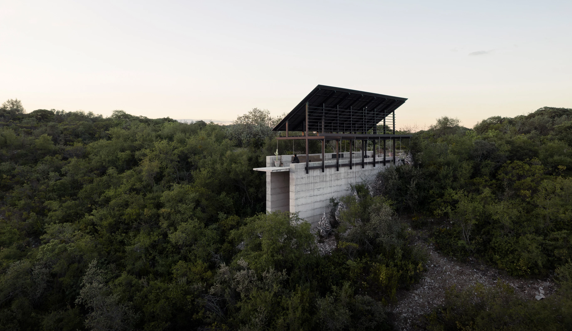Espina Pavilion in Santiago de Querétaro
Santiago Martínez Emiliano Domínguez- Type Pavilion Viewing deck Landscape architecture / Urban planning
- Date 2023
- City Santiago de Querétaro
- Country Mexico
- Photograph César Belio
This 21-square-meter construction without an indeterminate program rises on an uneven landscape, providing shade and views of the horizon. It has a concrete base, a lightweight pitched roof, and a metal framework that acts as a spinal column, delimiting the zone of the lookout area, with supports on only one side. To free up the west facade, the other side of the structure is subjected to counterweights by means of gabion masses made of stone taken from the foundation, anchored by tensioning cords. Access to the place is limited, so the concrete is poured on the site and modular steel elements that are easy to assemble are used.
