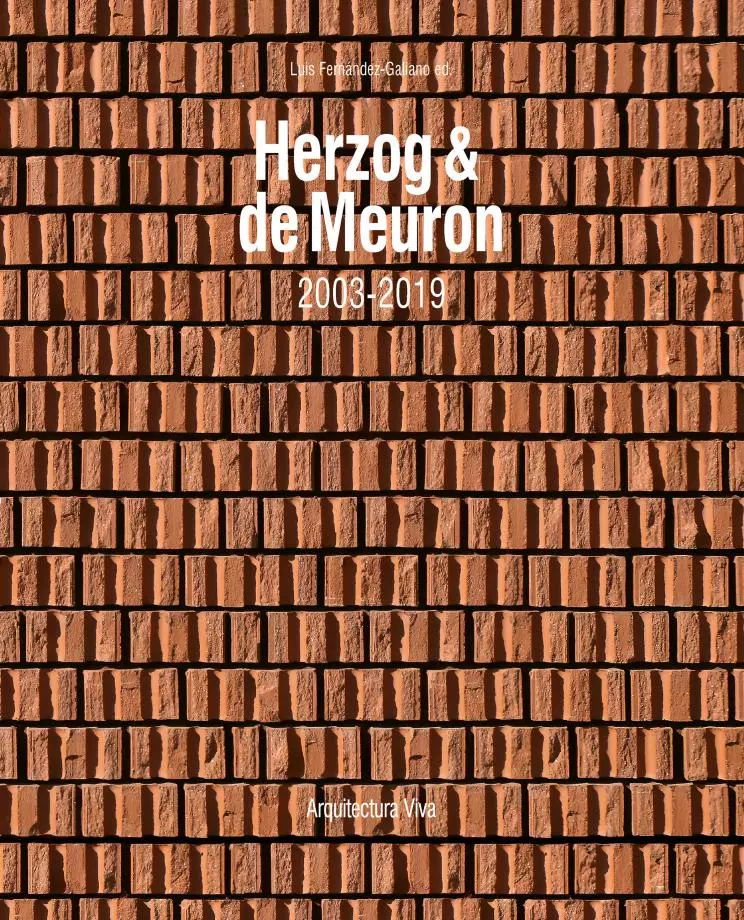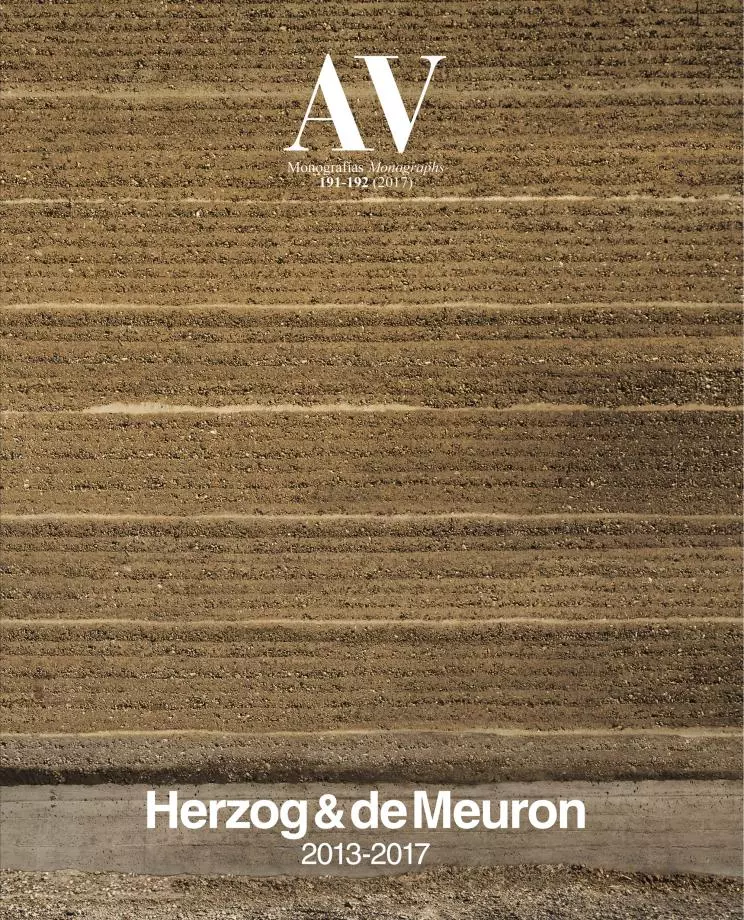M+ Museum, Hong Kong (project stage)
Herzog & de Meuron- Type Culture / Leisure Museum
- Date 2012
- City Hong Kong
- Country China
- Photograph ARUP
M + is a cultural center for 20th and 21st century art, design, architecture, and the moving image. As such, it embraces the entire spectrum of spaces, means of display and activities related to exhibiting and viewing these media. The spaces range from the conventional white cube, reconfigurable spaces, screening rooms and multipurpose facilities to so-called third spaces and even an ‘Industrial Space.’ Paradoxically, it is yet another work of engineering that defines the specificity of this place: the underground tunnel of the Airport Express. Initially an obstacle that complicated planning, this distinctive feature has become the raison d’être for our project, consisting of a rough, large-scale exhibition universe that quite literally anchors the entire building in the ground.
By uncovering the tunnel, a spectacular space is created for art and design, installation and performance, a ‘Found Space.’ Combined with an L-shaped Black Box, a reconfigurable Studio Space, direct access to the loading dock as well as a large part of the storage area, a sunken forum and (exhibition) topography have been created. These are not only tailored to the needs of art and design in the 21st century, but also set the stage for a unique art experience, inseparable from the specific character of this location. The horizontal building hovering above this ‘industrial’ landscape houses the more conventional display spaces.
As in a city, the arrangement of all the galleries is based on an orthogonal grid. A central plaza provides direct access to the entire exhibition area. This includes not only the temporary exhibitions but also a clearly defined ‘Focus Gallery.’ In the joint between the ‘Found Space’ and the lifted horizontal exhibition building, there is a spacious entrance area for the public. The diaphanous vertical extension of the M+ building is centered on the horizontal slab of exhibition spaces. The two elements form a single entity, fused into the shape of an upside down T. This thin and long vertical structure provides research facilities, artist-in-residence studios and a curatorial center. Integrated into the sun-shading horizontal louvers of the facade facing the harbor, an LED lighting system activates the building as a coarse-grained, oversized display screen for selected or especially commissioned works of art and establishes M+ as part of the Victoria Harbour skyline.
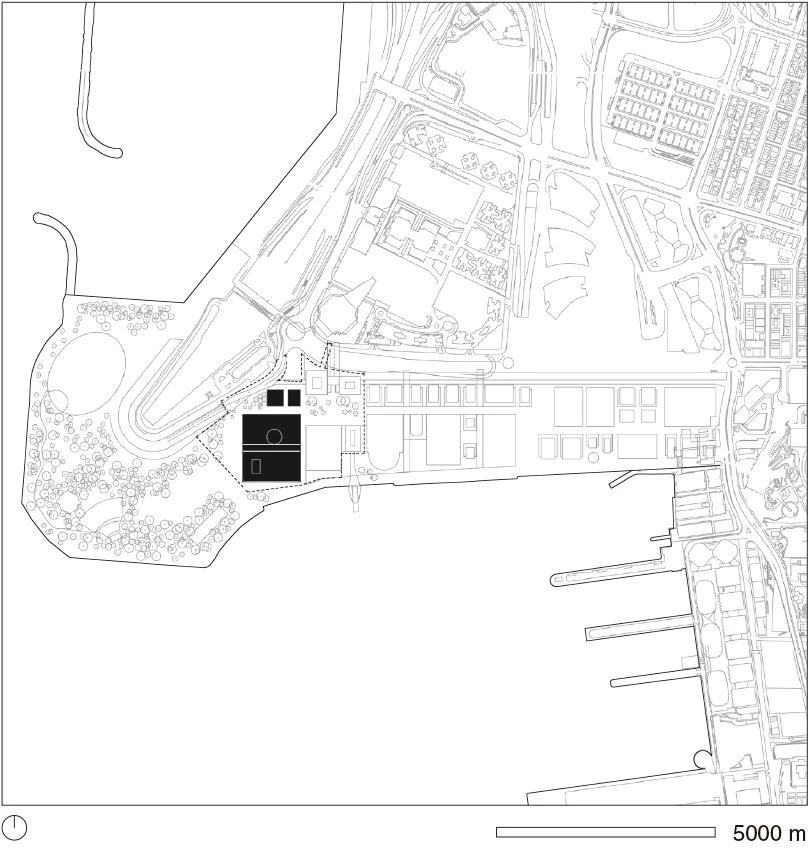
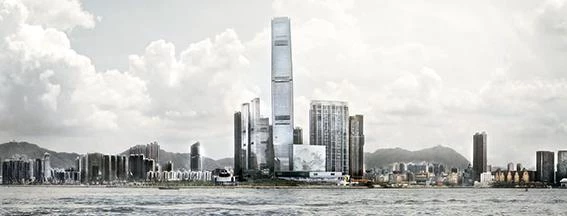
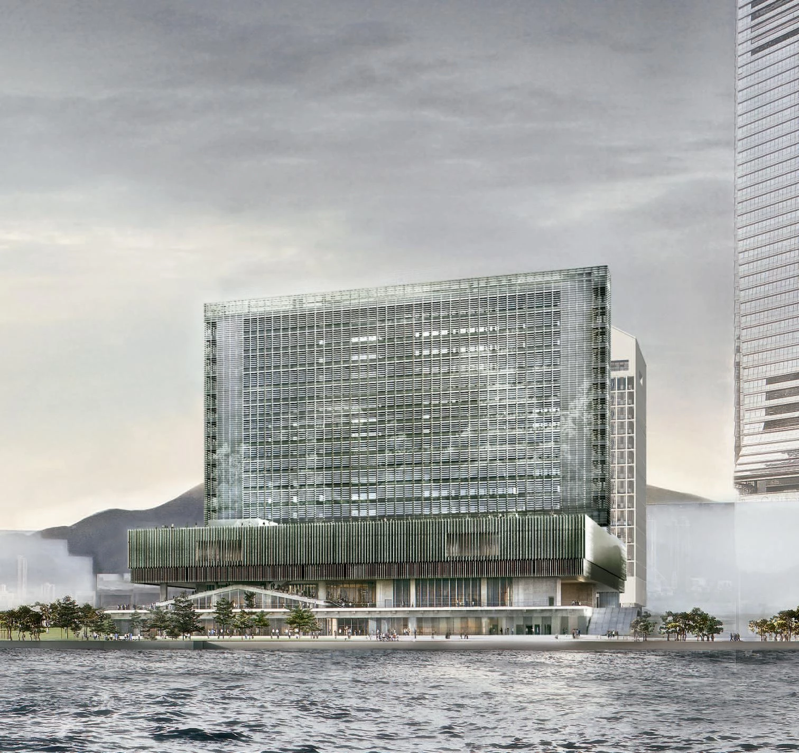
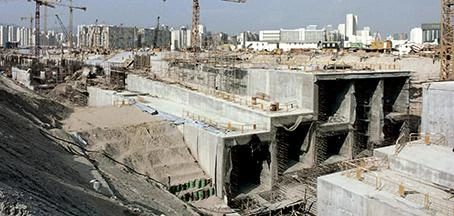
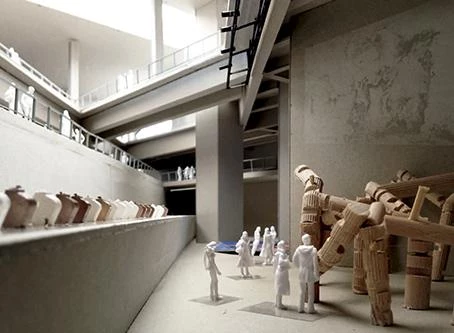
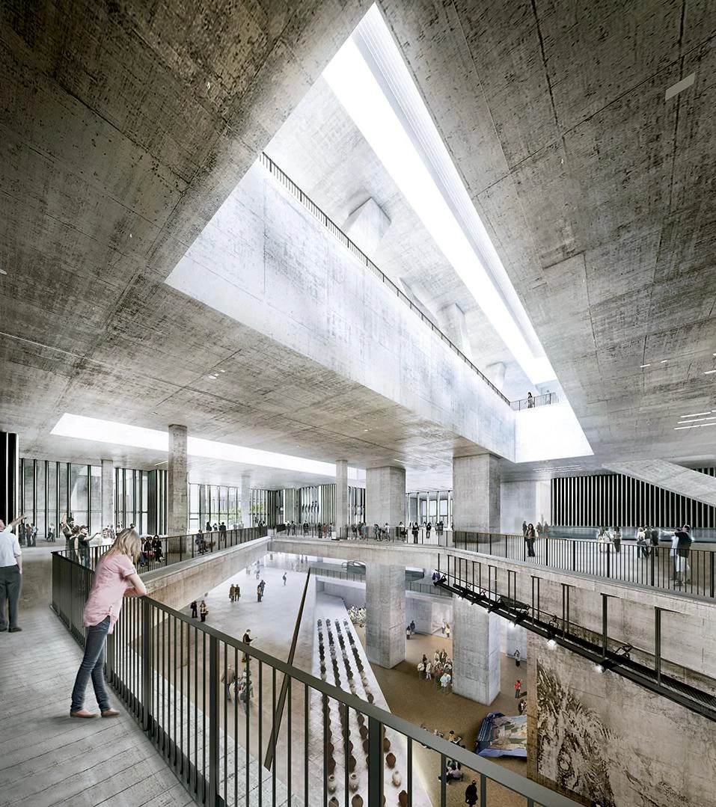
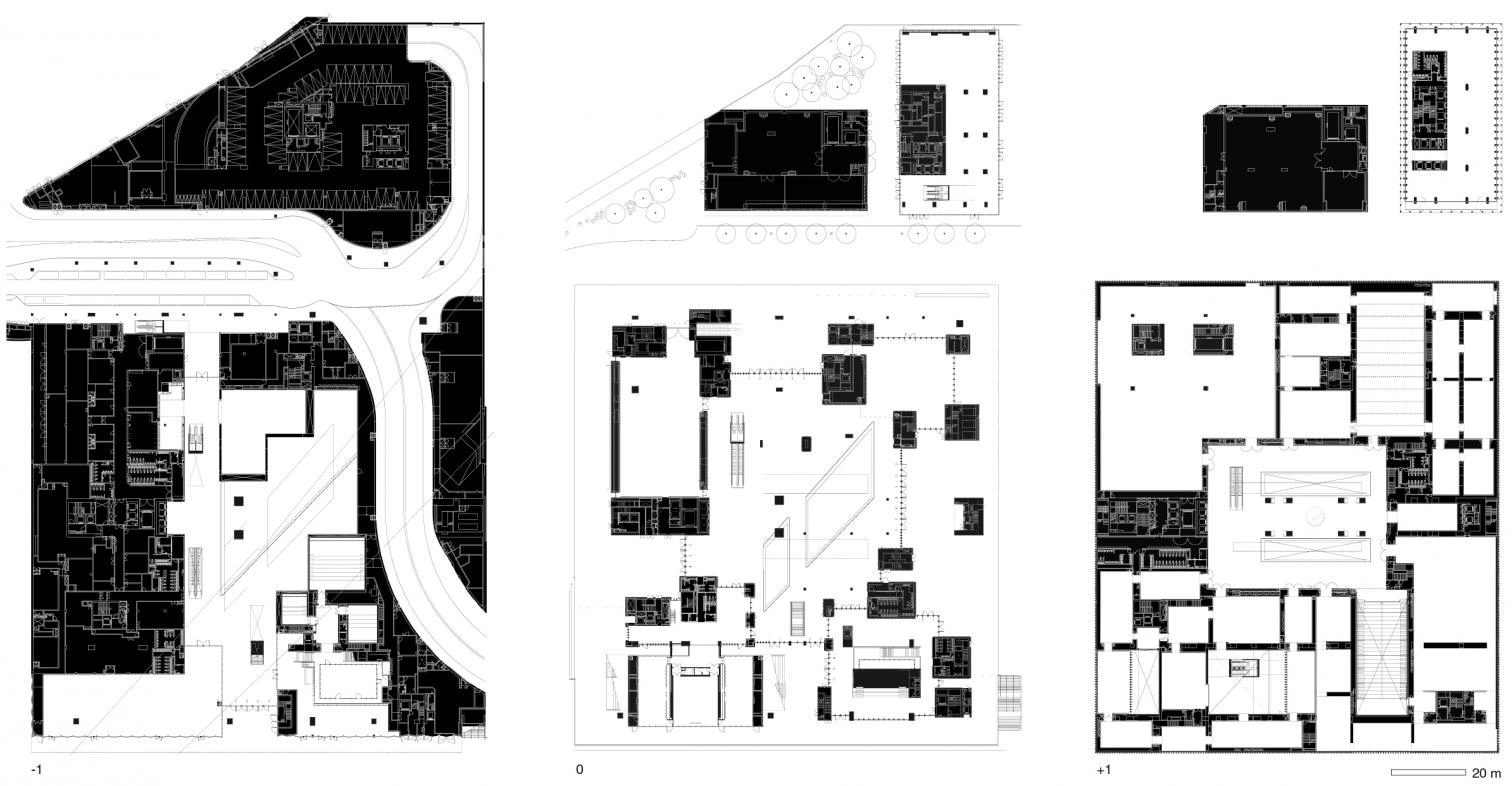
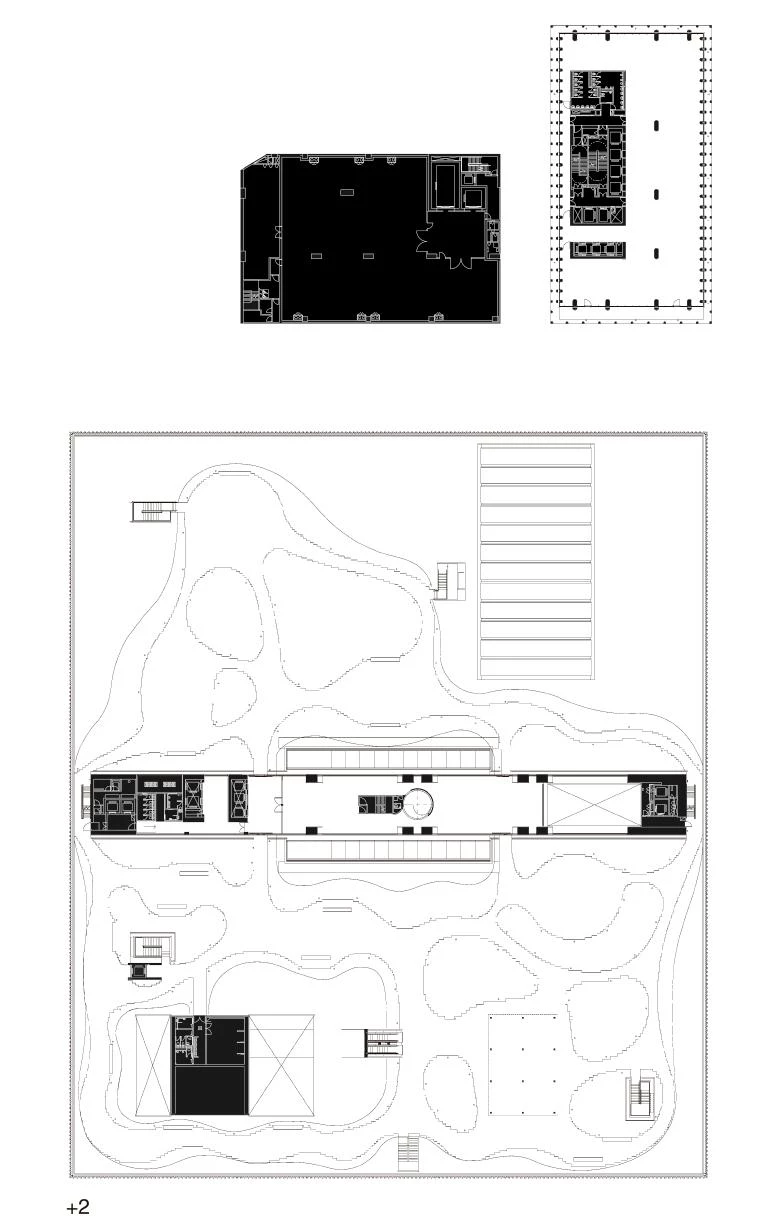
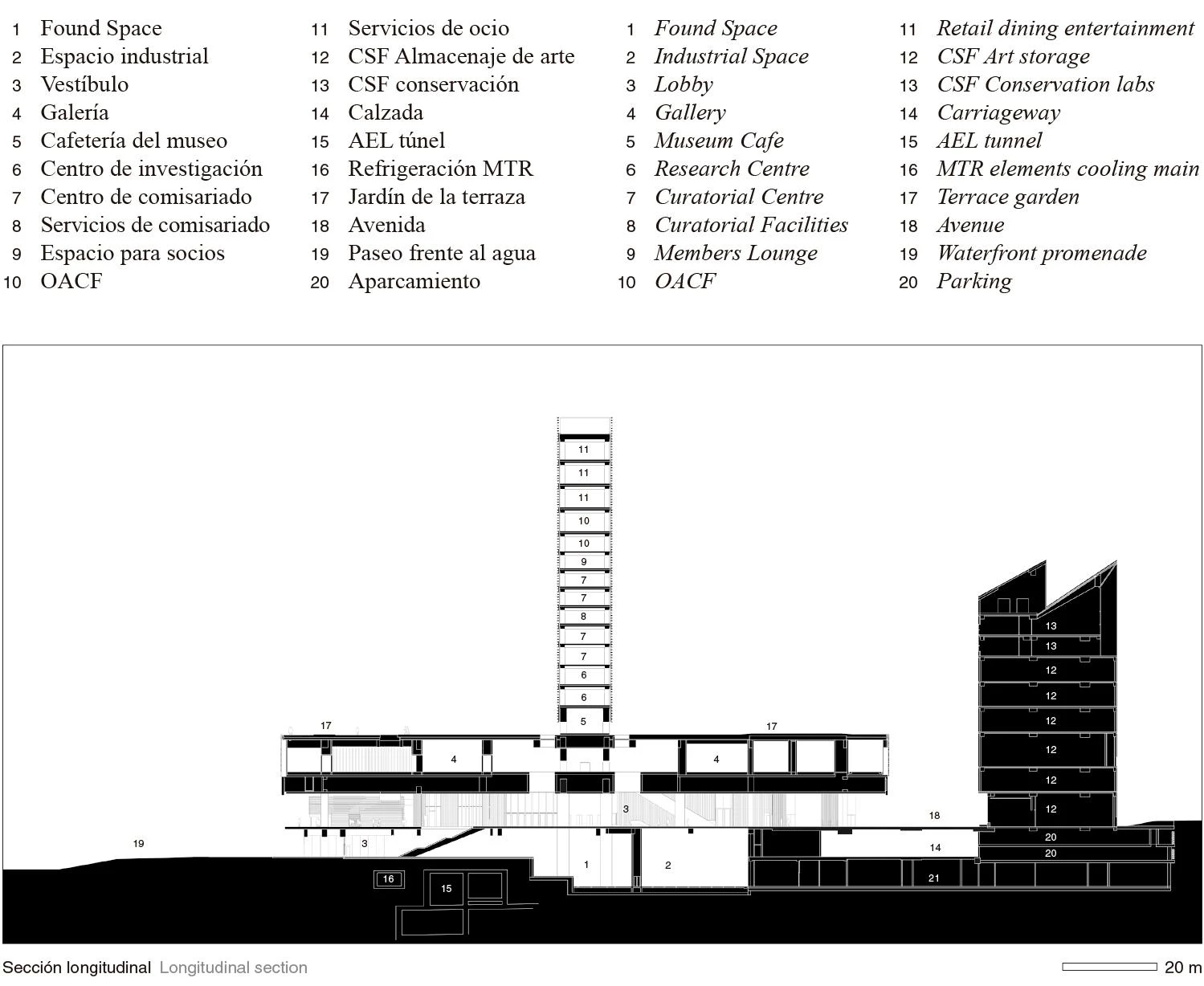
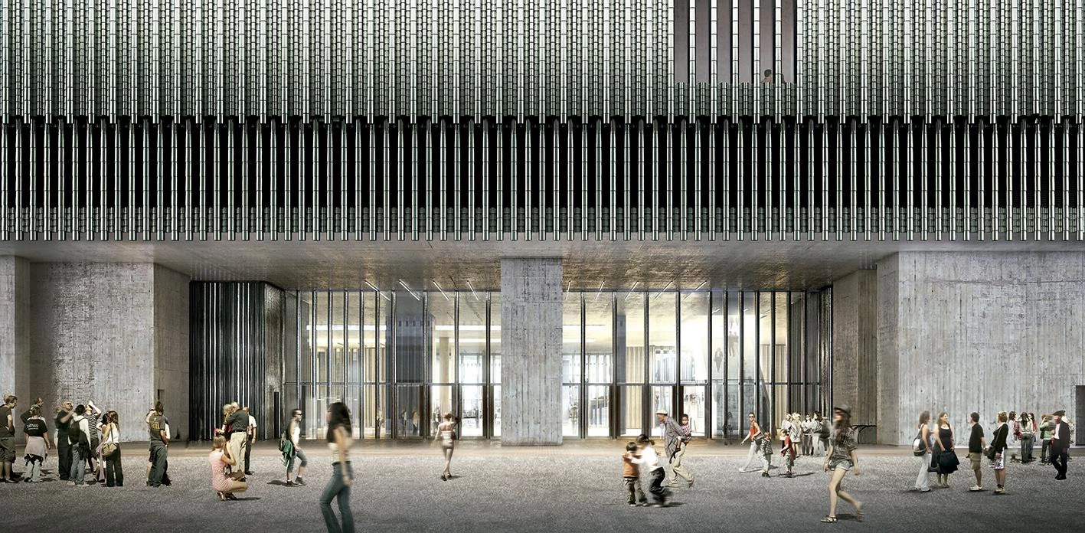
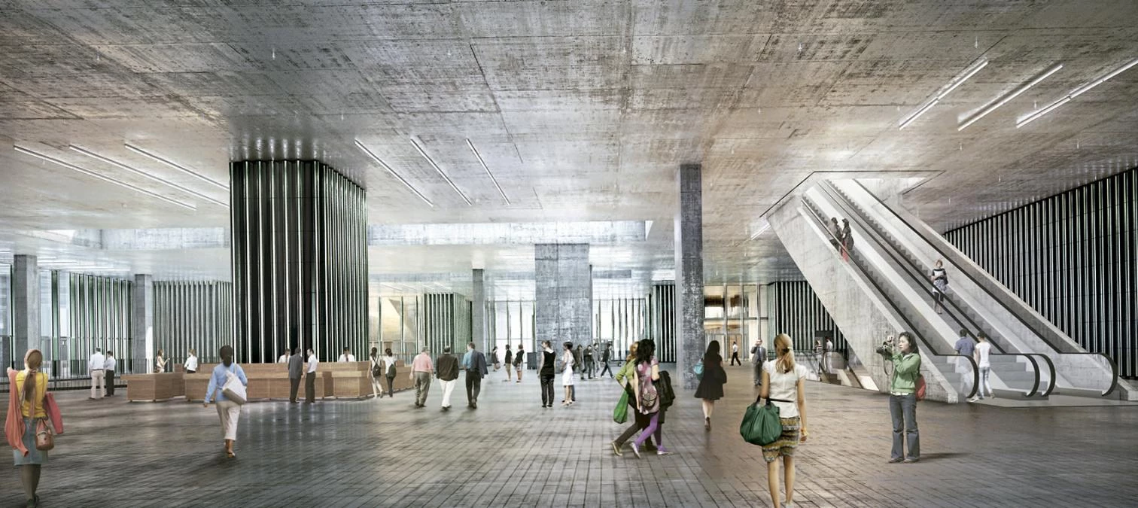
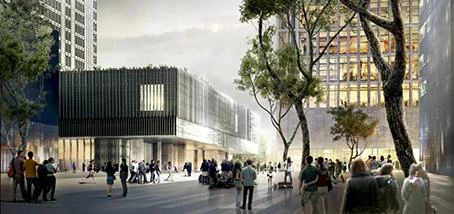
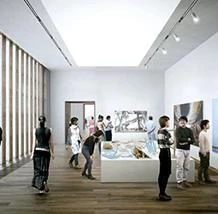
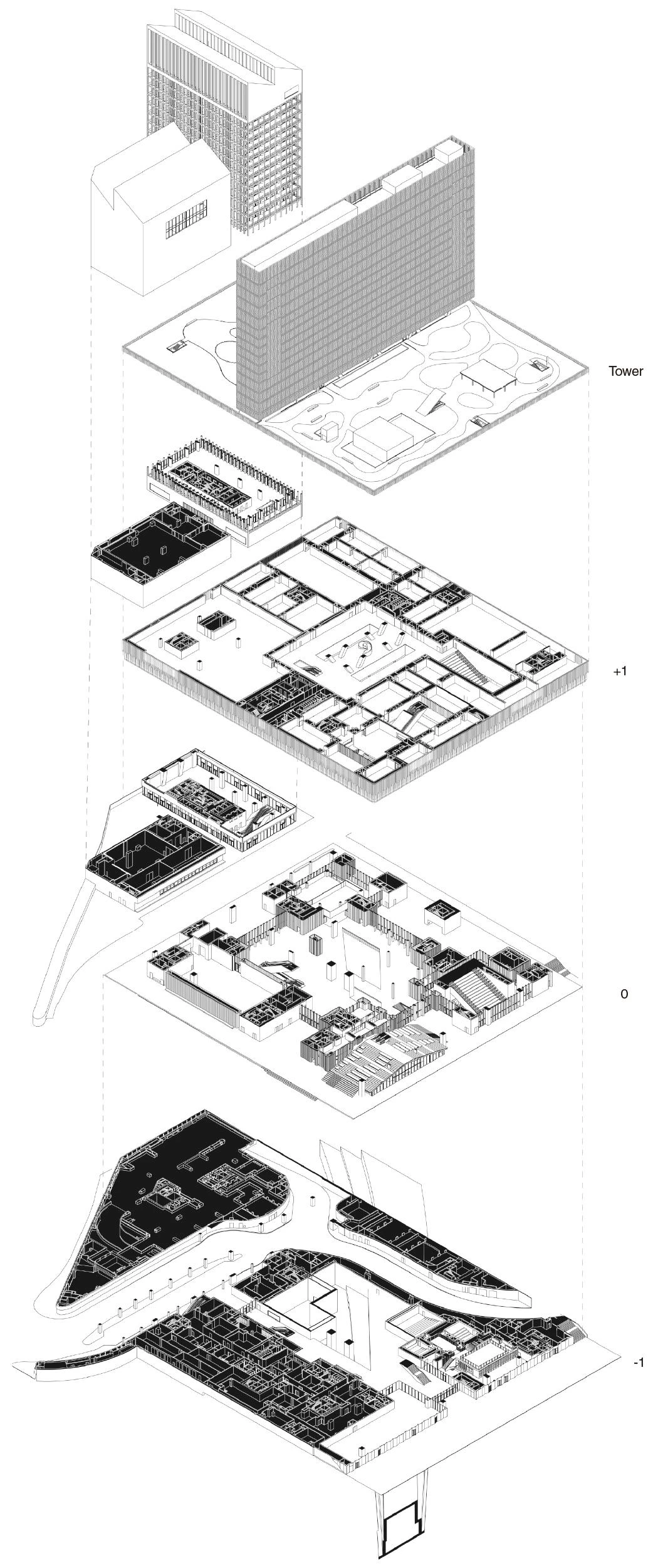
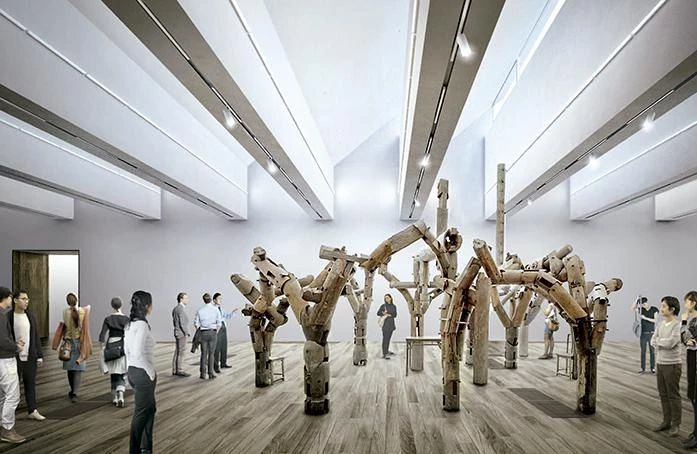
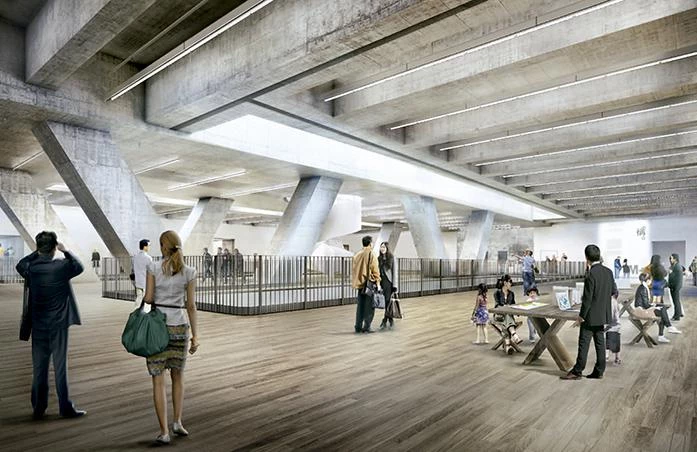
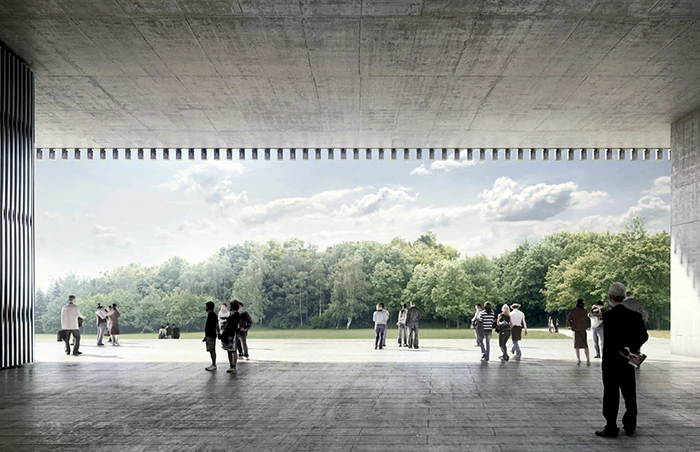
Client
West Kowloon Cultural District Authority
Client Representative: Mr. Jeremy Stowe, West Kowloon Cultural District Authority
Client Consultant
Cost: Langdon & Seah Hong Kong; Project Management: Atkins China Ltd.
Herzog & de Meuron Project Team
Partners: Jacques Herzog, Pierre de Meuron, Ascan Mergenthaler, Wim Walschap (Partner in Charge)
Project Team: Edman Choy (Project Director, Associate), Linxi Dong (Project Manager, Associate), Mai Komuro (Project Architect, Associate)
Arrate Abaigar Villota, Roman Aebi, Farhad Ahmad, Jeanne Autran-Edorh, Meskerem Ayalew, Mark Bähr (Associate), Michal Baurycza (Visualizations), Frédéric Beaupère, Maximilian Beckenbauer, Alexander Berger, Frederik Bojesen, Vincent Bourassa, Caetano Braga da Costa de Bragança, Paul Bréchignac, Alessia Catellani, Sonja Cheng, David Colombini, Massimo Corradi, Bruno de Almeida Martins (Visualizations), Maur Dessauvage, David Dwars, Dave Edwards, Carlos Higinio Esteban, Jason Frantzen (Associate), Blanca García Gardelegui, Luis Gisler, Stefan Goeddertz (Associate), Paula González, Christian Hahn, Carsten Happel (Associate), Adriana Hernández Arteaga, Stefan Ernst Alexander Hörner, Simon Hsu, Shusuke Inoue (Digital Technologies), Volker Jacob, Colin Jeffrey, Sara Jiménez Núñez (Digital Technologies), Vasilis Kalisperakis, Hyun Seok Kang, Ewa Kaszuba, Paul Kath, Silke Kellner-Mergenthaler, Thorsten Kemper, Martin Knüsel (Associate), Rina Ko, Daniel Koo, Pawel Krzeminski, Lap Chi Kwong, Isabel Labrador, John Lau , Victor Lefebvre, María Luisa León Palacios, Richard Leung, Xin Li, Jens Ljunggren, Áron Lrincz (Visualizations), Johnny Lui, Becky Luk, Nicholas Lyons (Associate), Donald Mak (Associate), Clément Thomas Mathieu, Alfonso Miguel Caballero, Franca Miretti, Jon Morrison, Tyler Noblin, Dominik Nüssen (Digital Technologies), Mònica Ors Romagosa, Antje Paetz, Martina Palocci, Felipe Pecegueiro, Svetlin Peev, Enrique Peláez, Pedro Peña Jurado, Catia Polido, Steffen Riegas, Aleris Rodgers, Eduardo Salgado Mordt, Amro Sallam, Günter Schwob, Jorge Sotelo de Santiago, Magdalena Stadler, Kai Strehlke (Digital Technologies), Raha Talebi, Haotian Tang, Nuria Tejerina, Emma Thomas, Raúl Torres Martín (Visualizations), Jan Ulbricht, Francesco Valente-Gorjup, Tess Walraven, Human Wu.
Planning
Design Consultant: Herzog & de Meuron; Executive Architect: TFP Farrells Limited; Landscape Design: Vogt Landschaftsarchitektur; Electrical Engineering, HVAC Engineering, Mechanical Engineering, Structural Engineering, Facade Engineering, Lighting Engineering: Ove Arup & Partners Hong Kong Limited; Art Storage & Conservation Consultant: Prevart; Facade Media Screen Design: iArt; Planning: M+ Consultancy JV: Herzog & de Meuron,TFP Farrells Limited, Ove Arup & Partners Hong Kong Limited; Signage Design: Cartlidge Levene; Signage Execution: Atelier Pacific Ltd.; Trafffic: MVA Engineering Limited (Competition); Ove Arup & Partners Hong Kong Limited
Contractors
Advance Works Contractor: Chun Wo Construction & Engineering Co Ltd.; Foundation Contractor: Bachy Soletanche Group Limited; Main Works Contractor: Hsin Chong Construction Company Limited
Photos
Arup



