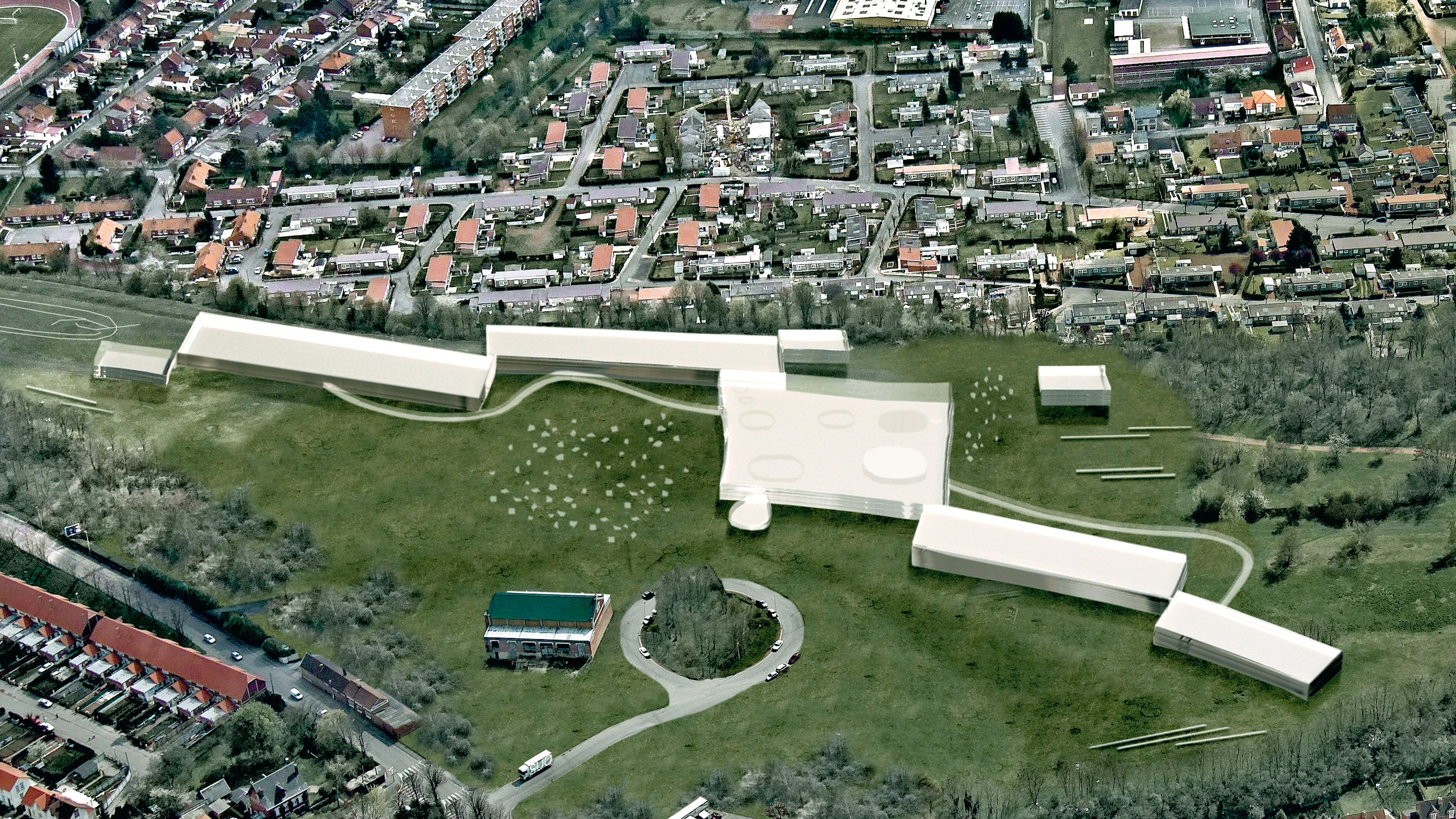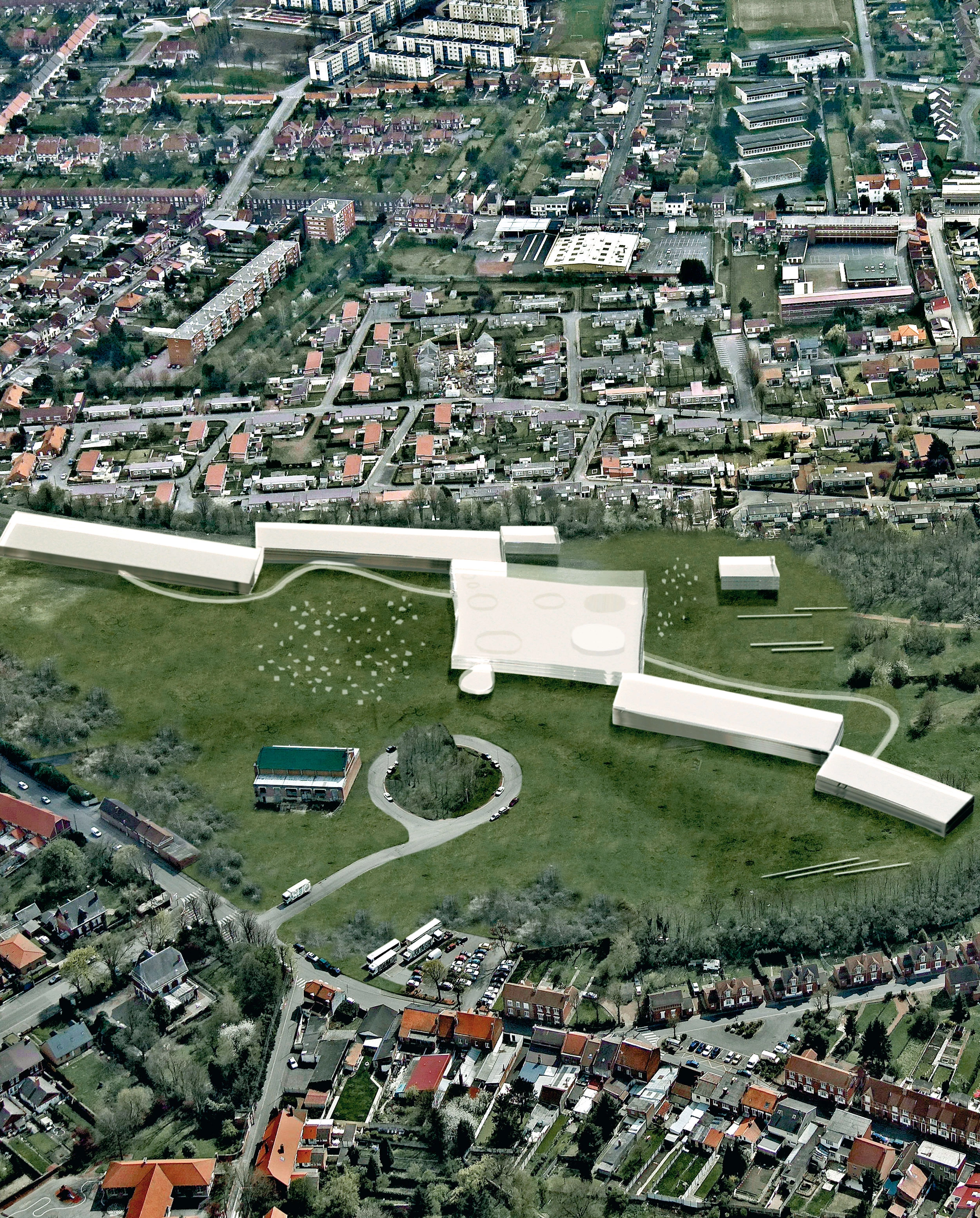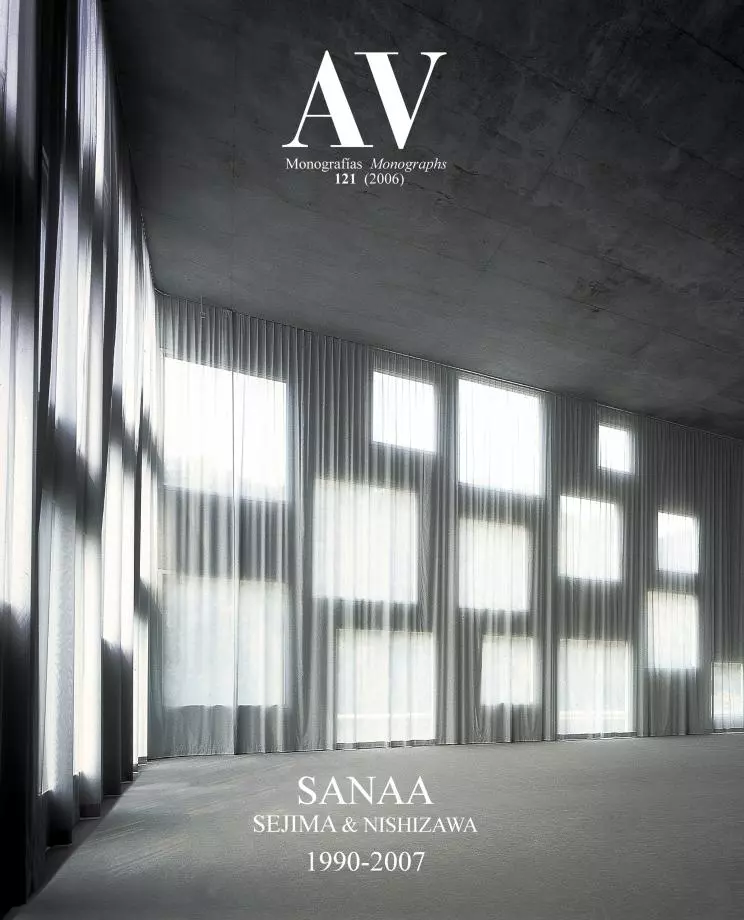The Louvre-Lens project is the result of a call for ideas convened in the year 2005 for the design of a satellite building of the Louvre Museum outside Paris. This initiative was driven by the desire to decentralize the institution, to increase the museum surface by approximately20,000 square meters – and consequently the number of works that can be displayed permanently –, and allow the public to view the collection transversally, thus repealing classic confines of art categorization by geography. The chosen location of the project was Pas de Calais, in northern France, on the terrains of an old mining site in the city of Lens, traversed still today by the remains of the railway tracks used by the mine trains.
At the end of a long path, the site chosen for the new museum is a large clearing, bordered by trees and green amid the urban fabric. To avoid overloading the project and adapt to the gently undulating slopes of the site, the building is segregated in long, narrow and slightly warped volumes that are connected to one another. With this division into five autonomous precincts of similar form though different curve and size – five large buildings and four smaller ones – the museum gains in flexibility, letting it adapt to the terrain and the rhythm of the undulating forms of the landscape.
The enclosure is conceived as a reflective metal skin that wraps the spaces generating distorted reflections of the environment that vary in tune with the landscape, the seasons, light conditions and even the position of the spectator. Inside, daylight is controlled with a screening device in the roof and an interior photosensitive membrane that forms the ceiling.
The program directs the flow of visitors who enter the premises through a foyer wrapped entirely with clear glass, open in every direction and conceived as a free access public space that also contains the library, the cafeteria, the reception area and the information desk. From there and through a large opening one can see the lower level, from which visitors can reach the different education facilities such as the media library and the conference halls. The exhibition spaces, for their part, are spread out in three independent volumes located on either side of the foyer and touch at the corners only. The aim is to display the Louvre collection in different stages, creating a semi-permanent collection of some 500works that will be renewed every three years
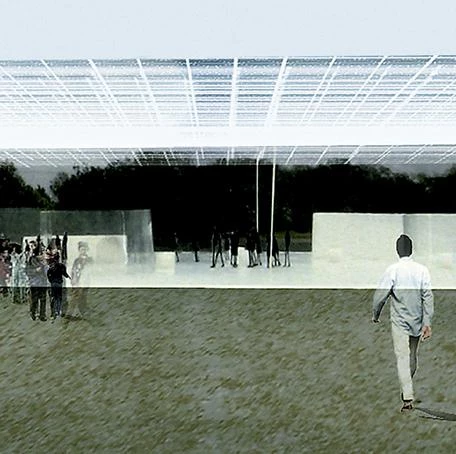
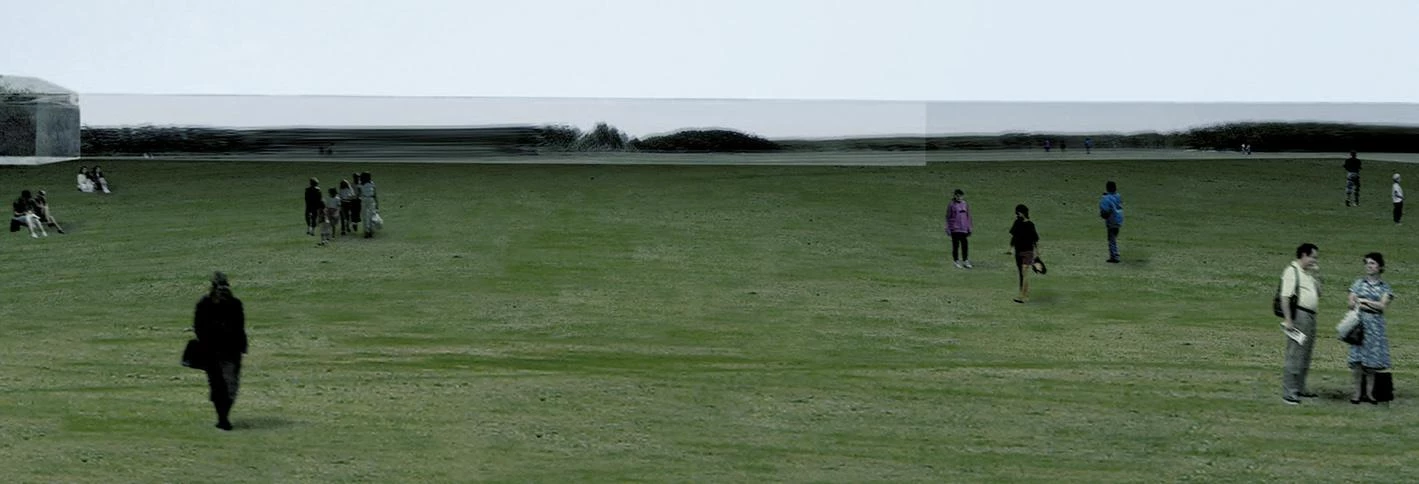

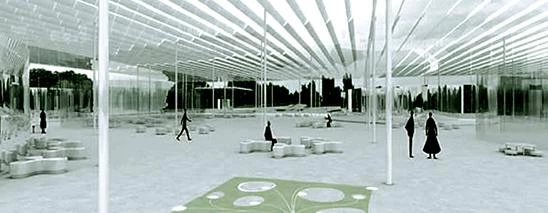
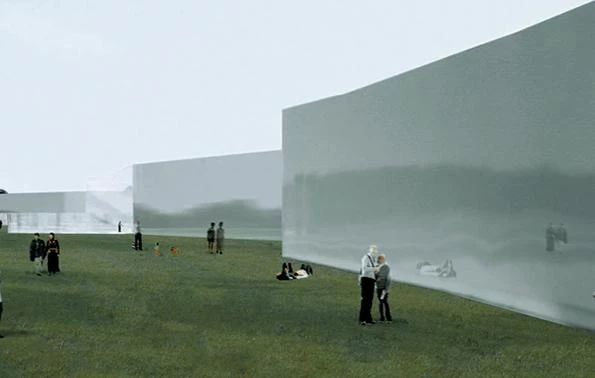
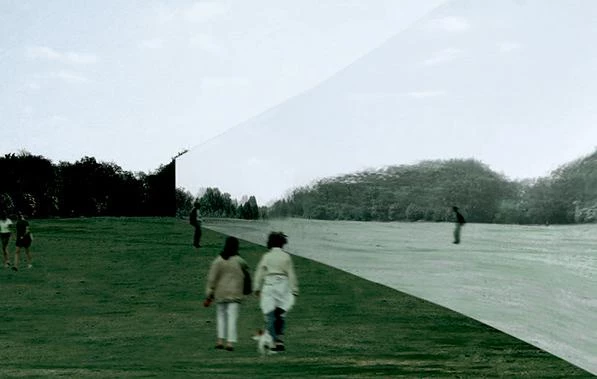
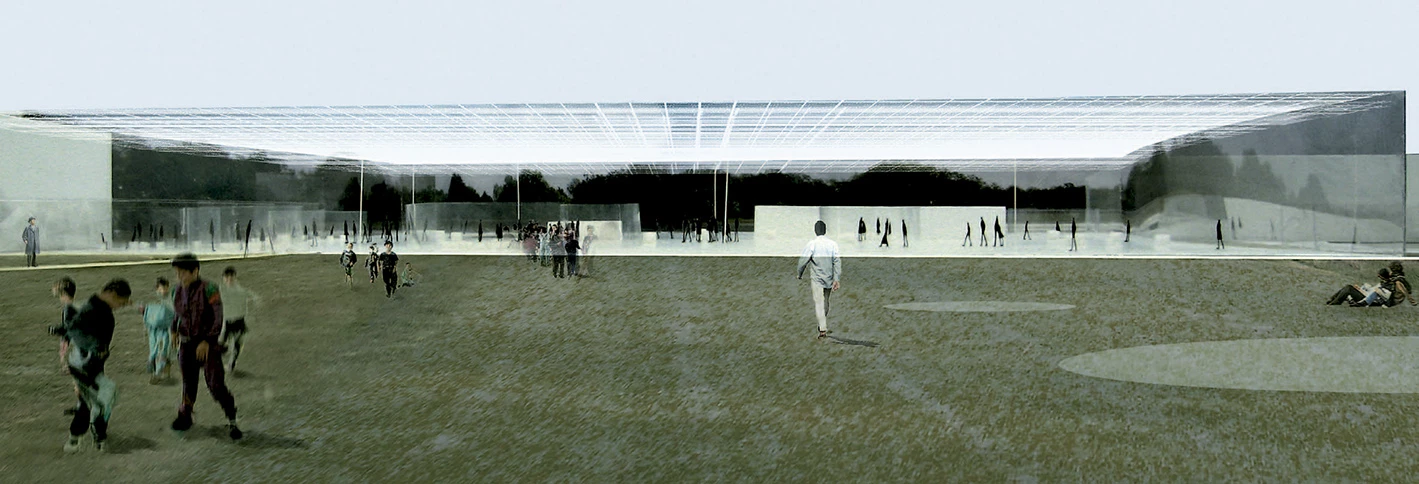
Cliente Client
Nord Pas de Calais
Arquitectos Architects
Kazuyo Sejima+Ryue Nishizawa/SANAA; Imrey Culbert LLP (arquitectos asociados associate architects)
Colaboradores Collaborators
Yoshitaka Tanase, Koji Yoshida, Erika Hidaka, Angela Pang, Louis Grego, Sam Chermayeff, Ichio Matsuzawa, Shohei Yoshida
Consultores Consultants
Mosbach (paisajismo landscape design)

