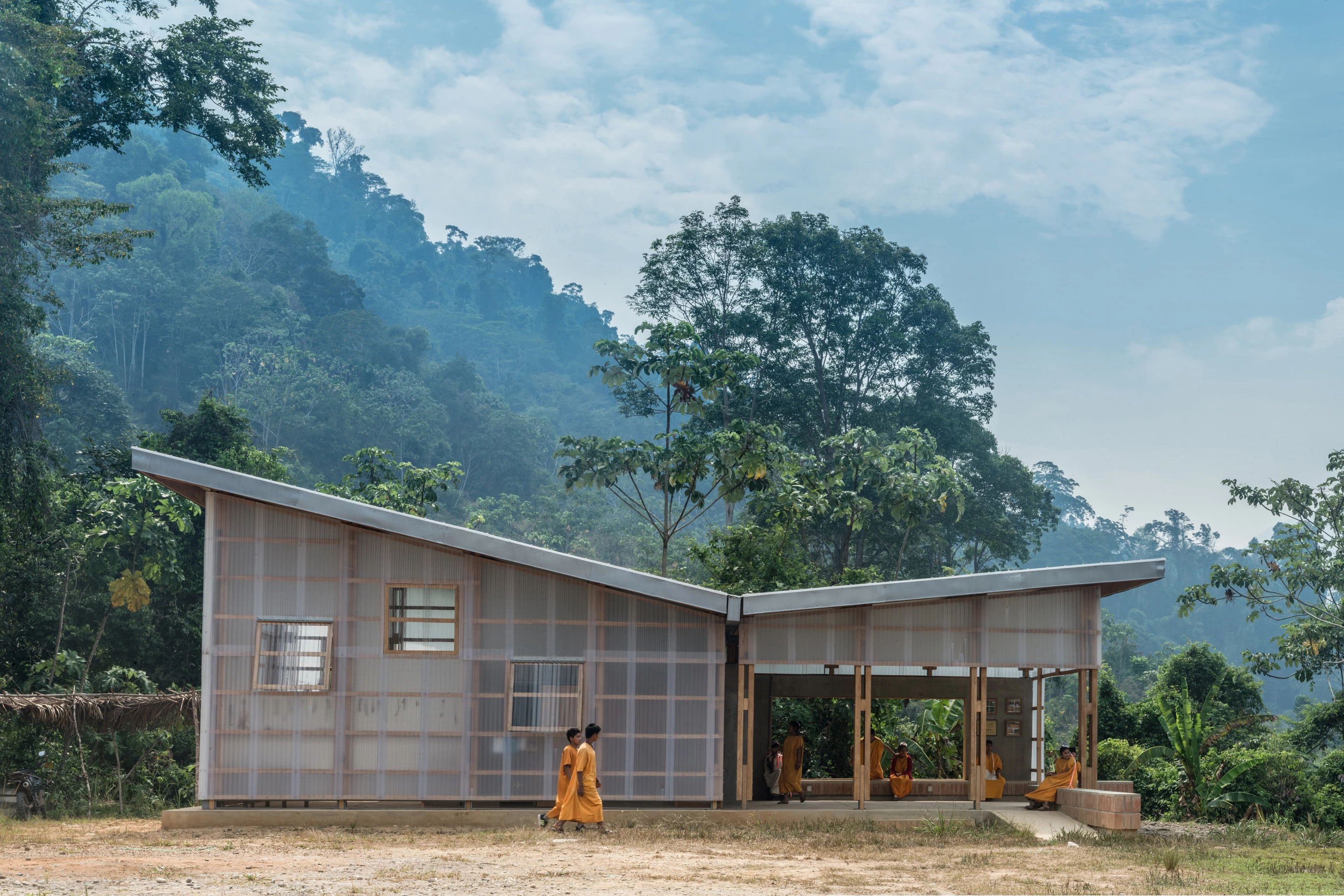Mencoriari Technological and Environmental Laboratory
Semillas- Date 2022
- City San Martín de Pangoa
- Country Peru
- Photograph Eleazar Cuadros
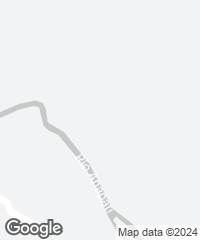
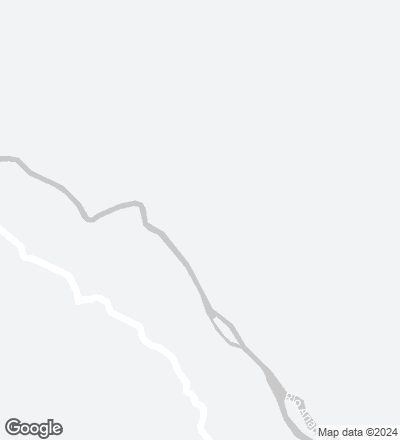
This pavilion was built by Semillas, the Lima-based practice of Marta Maccaglia, for the native community of Mencoriari, located in the region of Junín, in Peru’s central jungle. The project has created an educational space to complement the classrooms of the nearby school, through a workshop where knowledge dating from a thousand years ago, about plants and the forest, is shared, showcasing the environmental and cultural richness of the area.
The module is a large open covering with a cement floor and a wooden structure, clad here and there with transparent polypropylene calamine metal on the walls, and thermoacoustic calamine metal on the roof. The central space features a storage area and office, enclosed with clay bricks. Flanking this nucleus are an open classroom with benches that serves as a meeting space, and on the other side a drying laboratory, the timber beam structure of which serves as a support for hanging plants and roots. Here too is a sink fed by a rainwater-harvesting system, which is also used for irrigating.
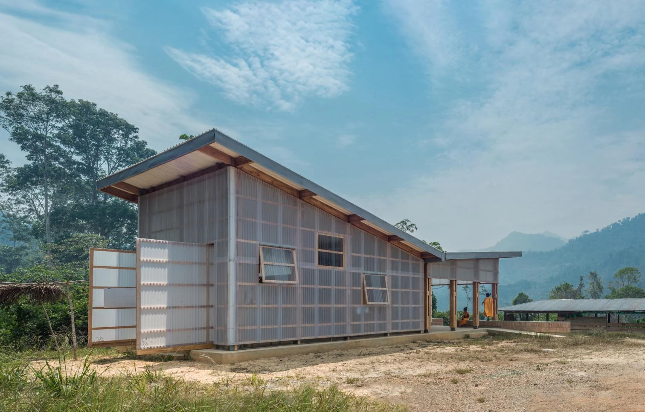
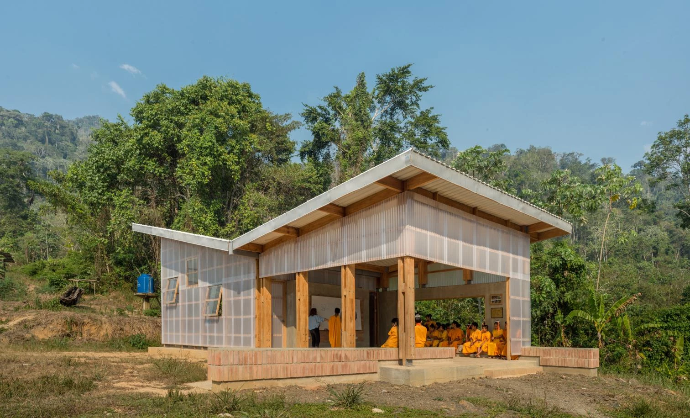
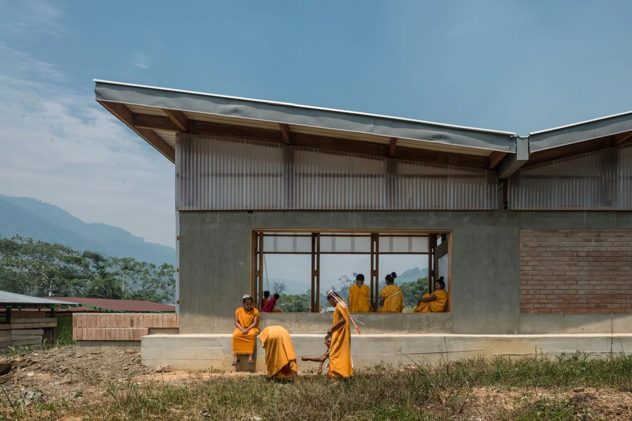
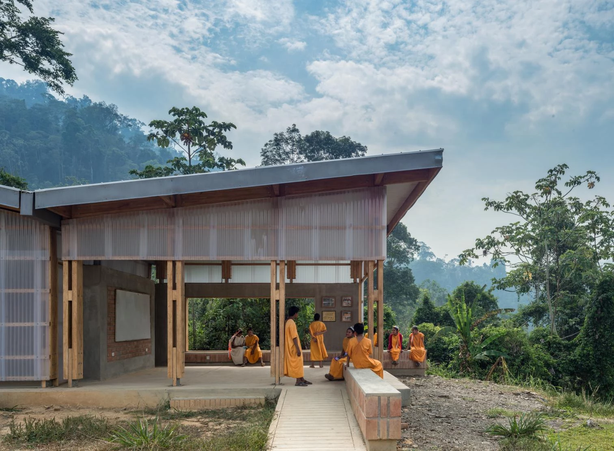
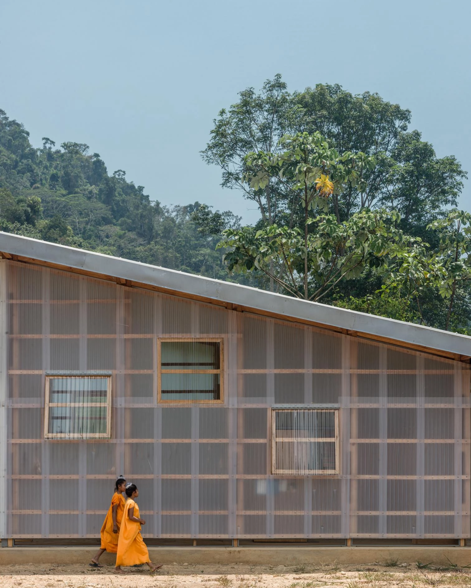
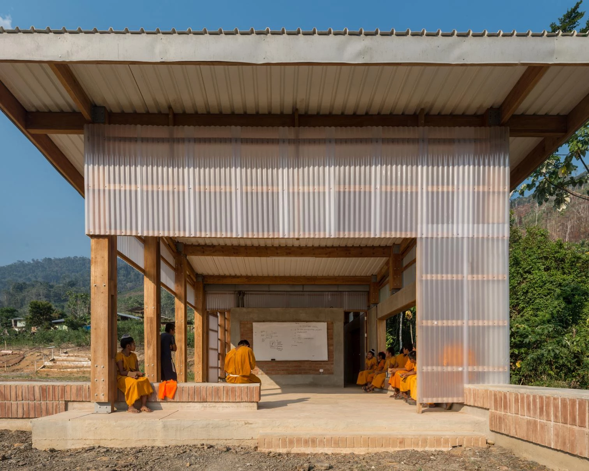
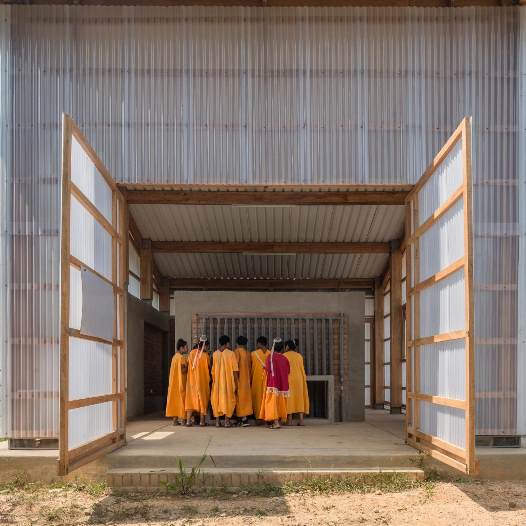
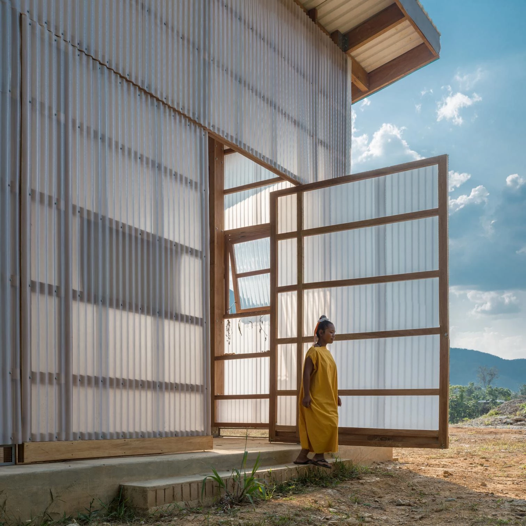
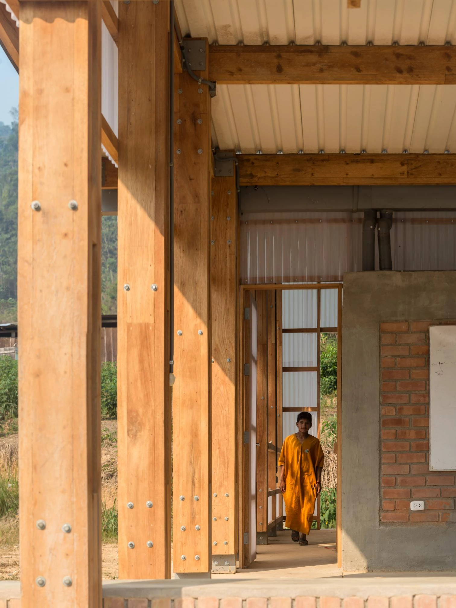
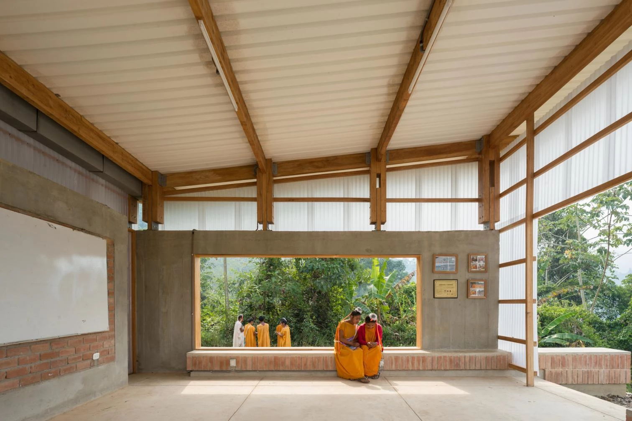
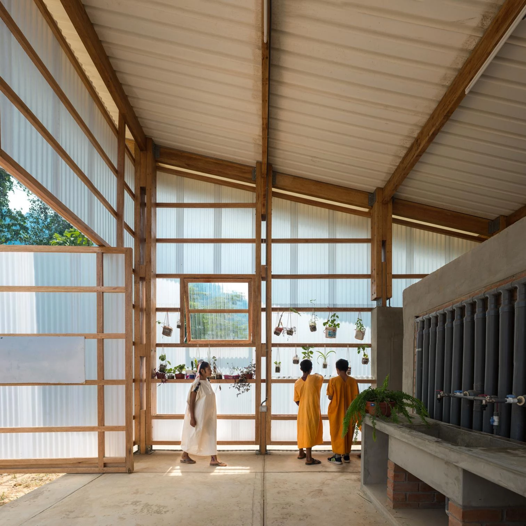
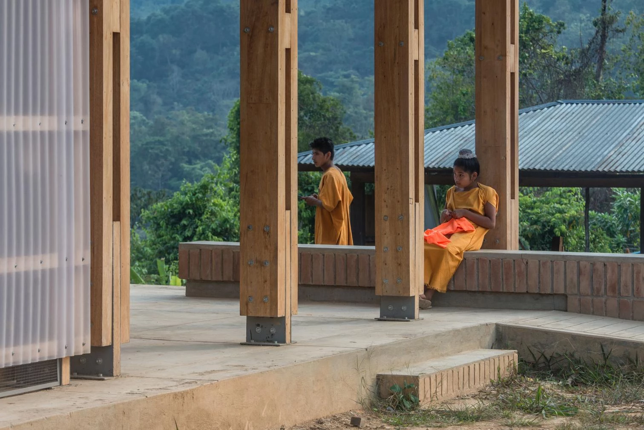
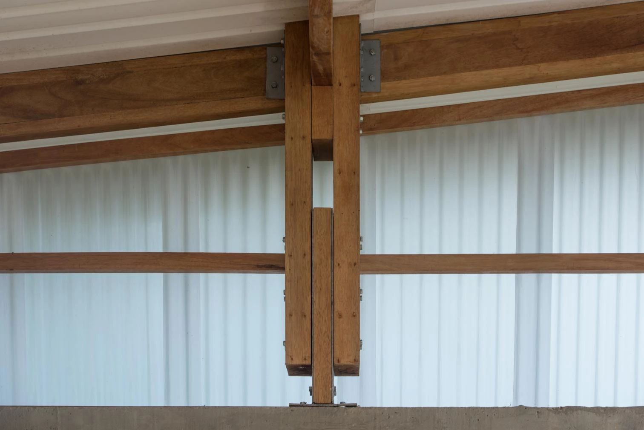
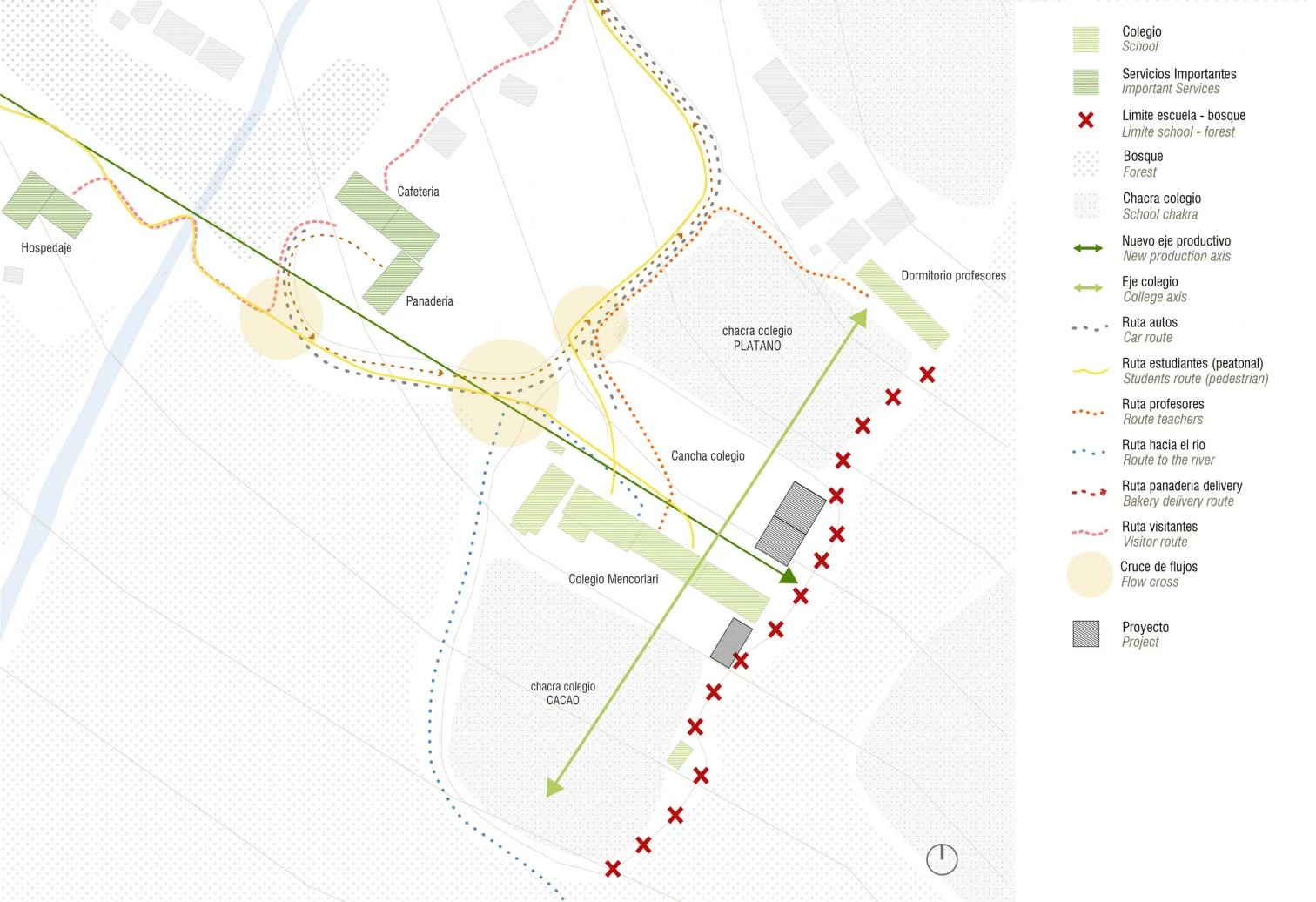
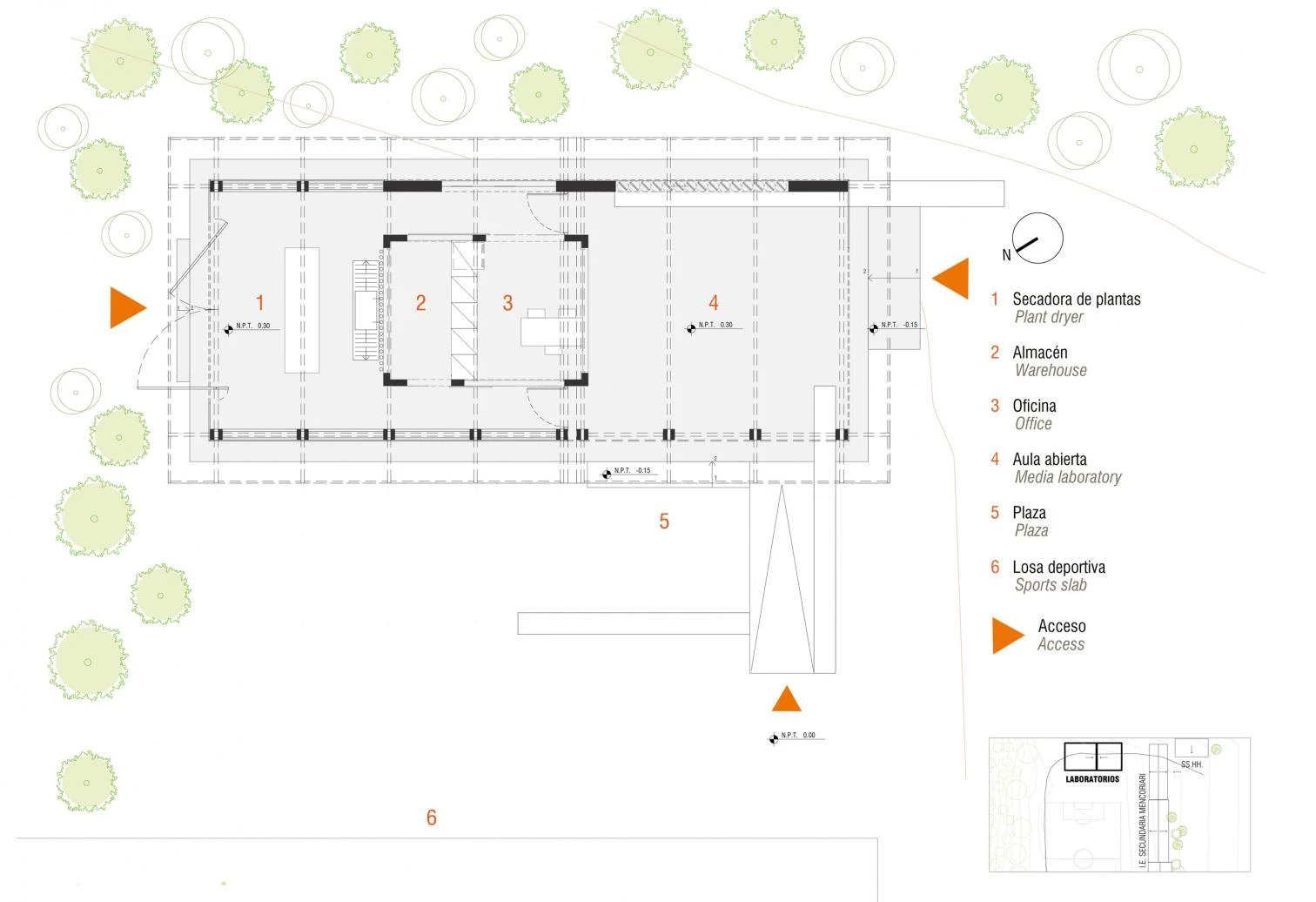
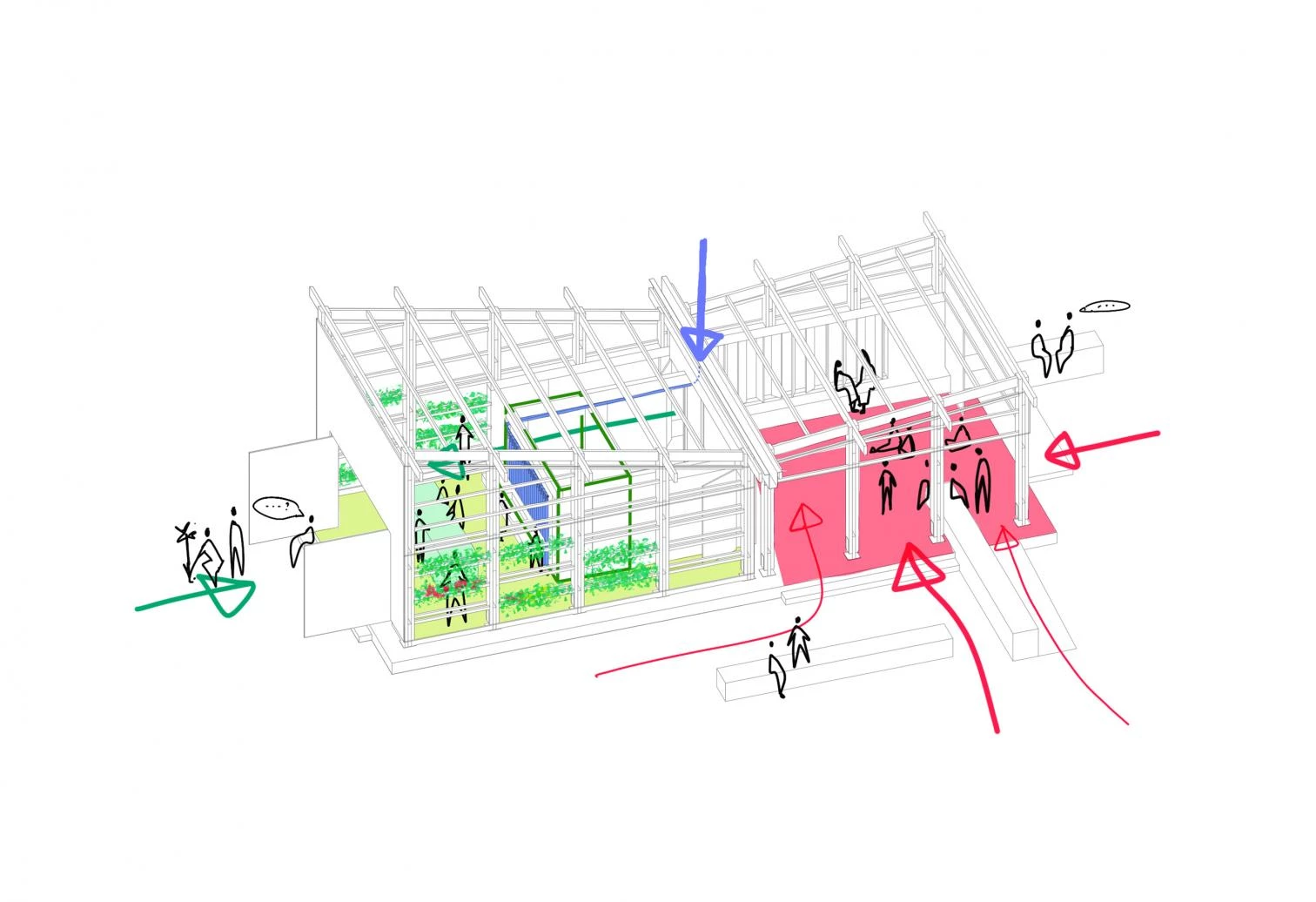
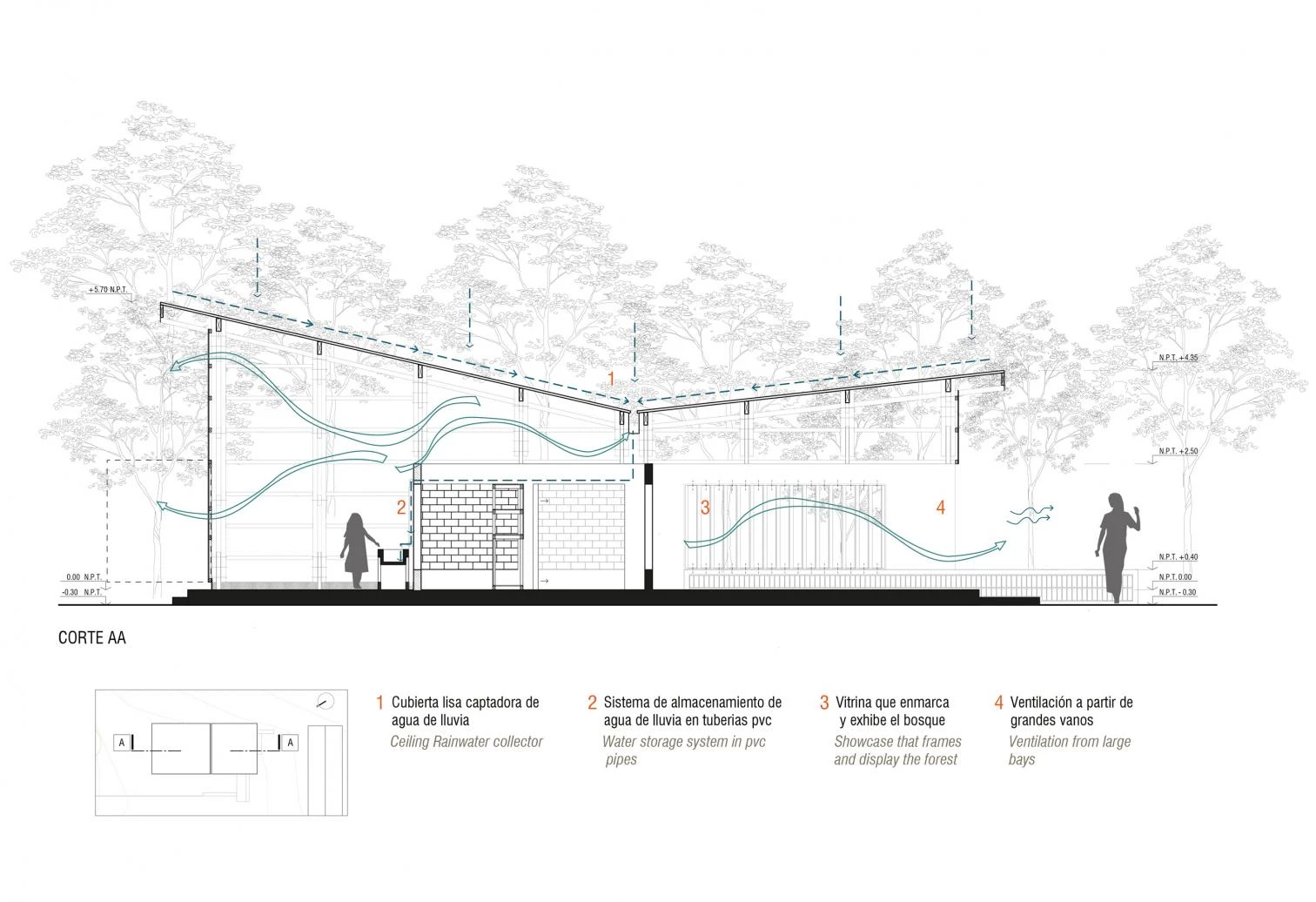
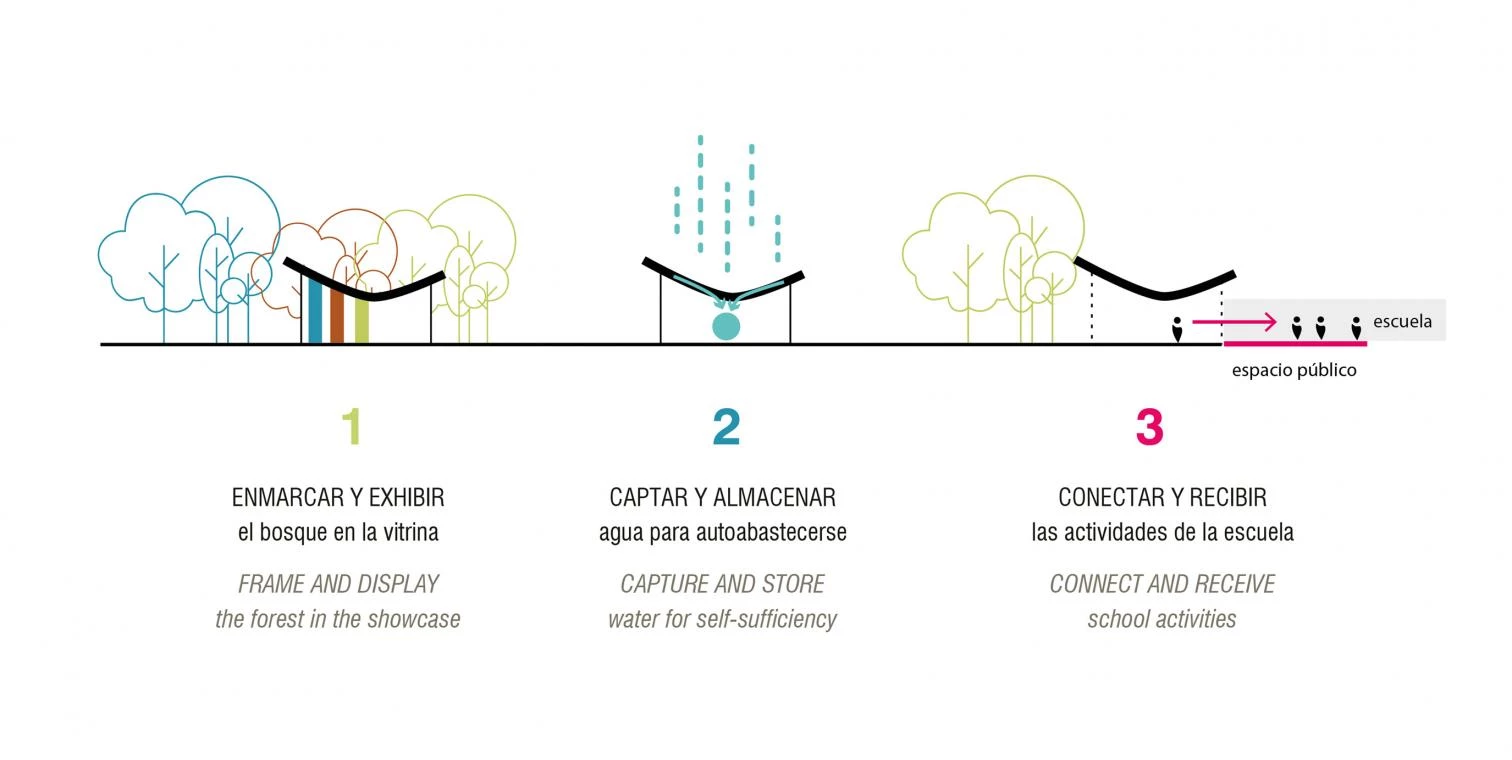
Architecture and management: Asociación Semillas para el Desarrollo Sostenible.
Funding: Federal Ministry for Economic Cooperation and Development – Germany
Co-Funding: CPS Comunitá Promozione e Sviluppo, Charico
Promoter: We-Building, Volcafe Speciality Perú (VSP) generaciones.
Cooperation: Municipalidad Distrital de Pangoa, CN Mencoriari, Parents' Association APAFA, I.E. Mencoriari, UGEL Pangoa, CASA [Ciudades Auto-Sostenibles Amazónicas]
Team: Marta Maccaglia, Giulia Perri (Architecture), Angela Yangali, Arianna Bordignon, Chiara Bonfiglio, Denise Covassin (architecture collaboration, workshops, construction), AGER Ingeniería Estructural (Structural engineering), Gedelco Ingenieros (Sanitary and electrical engineering).
Construction: Javier Garcia Paucar, Elias Martinez Ramos.
Photography: Eleazar Cuadros

