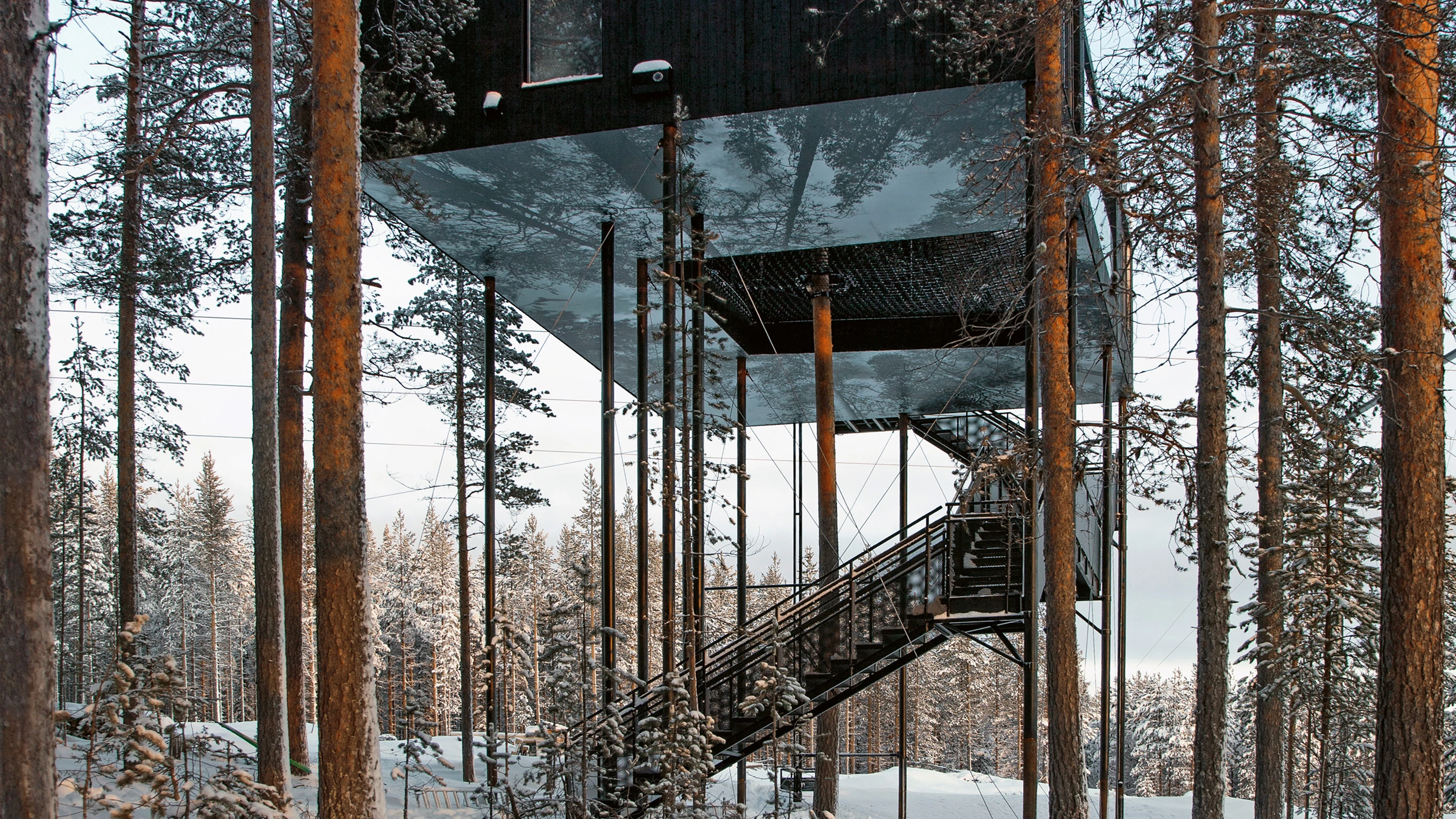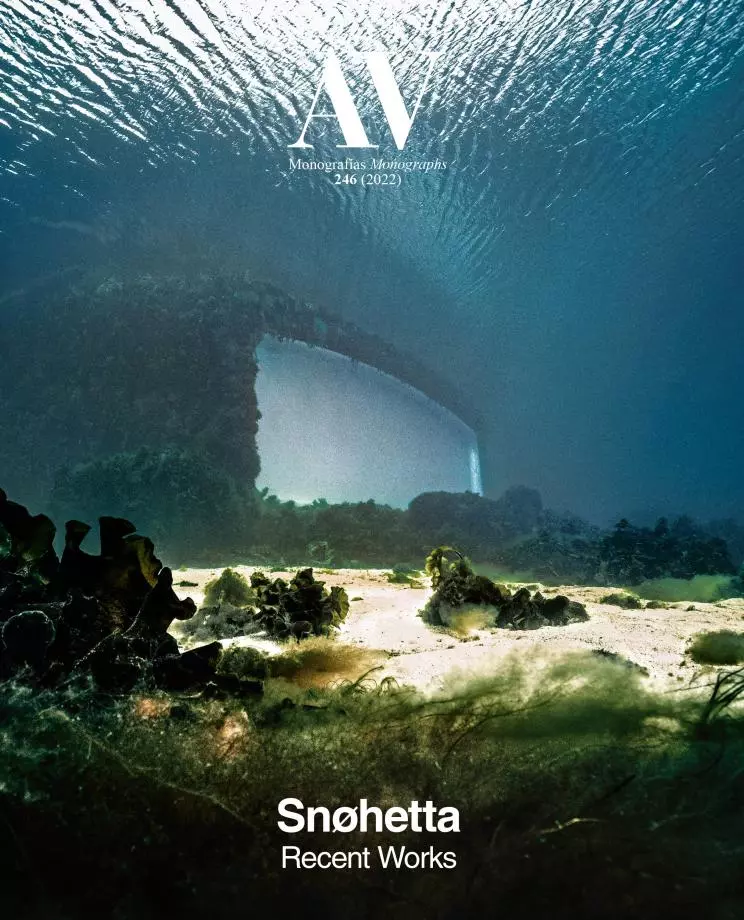This addition to the renowned Treehotel hovers ten meters above the ground within the tree canopy, in the tall pine forest of Northern Sweden. The complex features another six tree rooms designed by Nordic architects. The 55-square meter (two bedrooms, lounge area, bathroom, and terrace) cabin welcomes up to five guests and provides a breathtaking view of the Lapland treetops and the Lule River. The design aims to bring people and nature closer together, with large windows and a terrace that blur the boundaries between indoor and outdoor. Nearing the base of the tree, the view of the complete cabin gradually recedes as a sixth facade appears. This facade is the bottom of the cabin, where a 12 x 8-meter surface is covered with a black and white print of trees reaching up into the sky, picturing what it looked like before the cabin was there. Twelve columns carry the load of the cabin, leaving the landscape almost untouched at grade. This gives a feeling of height and weightlessness, as well as stability. Built as a traditional Nordic cabin, the wood facade is clad with pine boards. The surface is burnt to create a dark and maintenance-free facade. The indoor flooring is made from ash wood, while birch plywood is used for the interior walls...[+]
Cliente Client
Kent and Britta Lindvall
Arquitectos Architects
Snøhetta
Colaboradores Collaborators
Vittjärvshus (empresario entrepreneur); Helena Lidelöw, Lindbäcks Bygg (construcción construction); WSP Sverige AB (electricidad electrics); Ateljé Lyktan (iluminación lighting)
Superficie Floor area
55 m²
Fotos Photos
Johan Jansson







