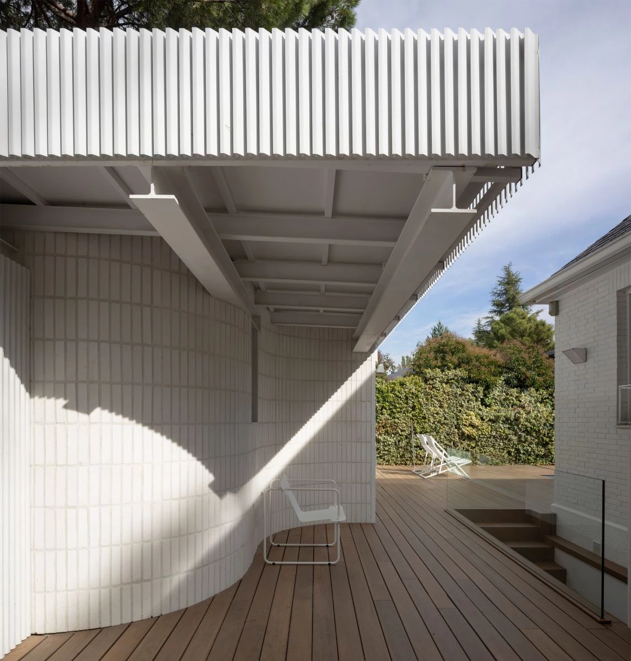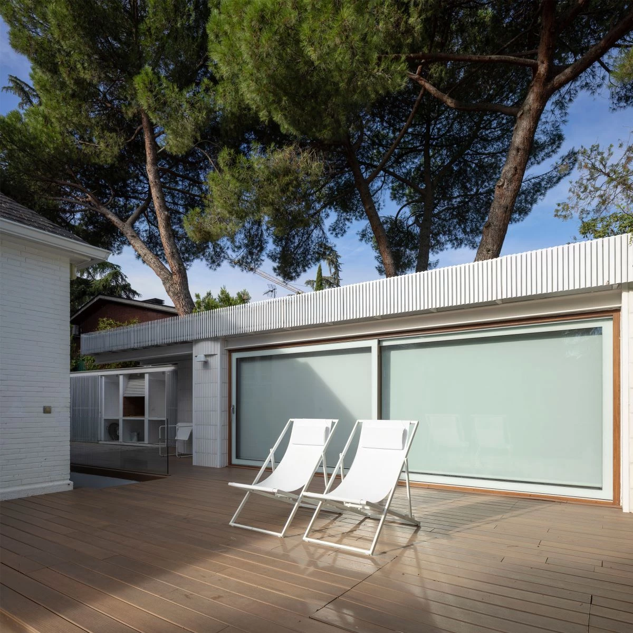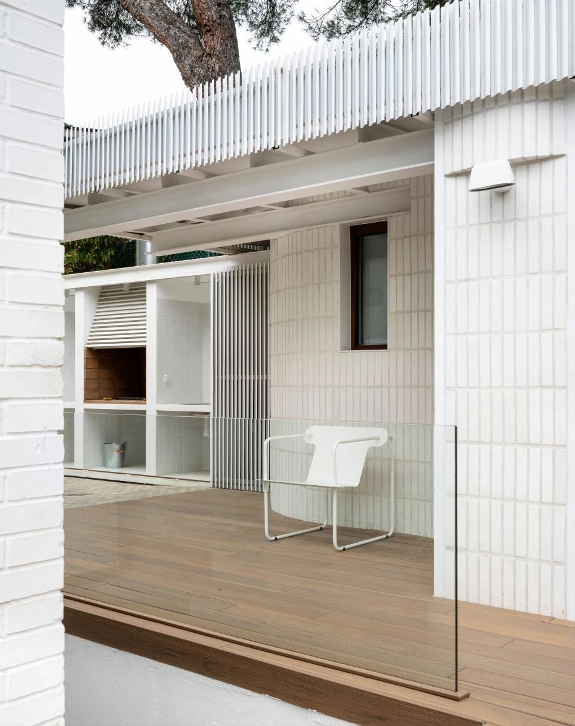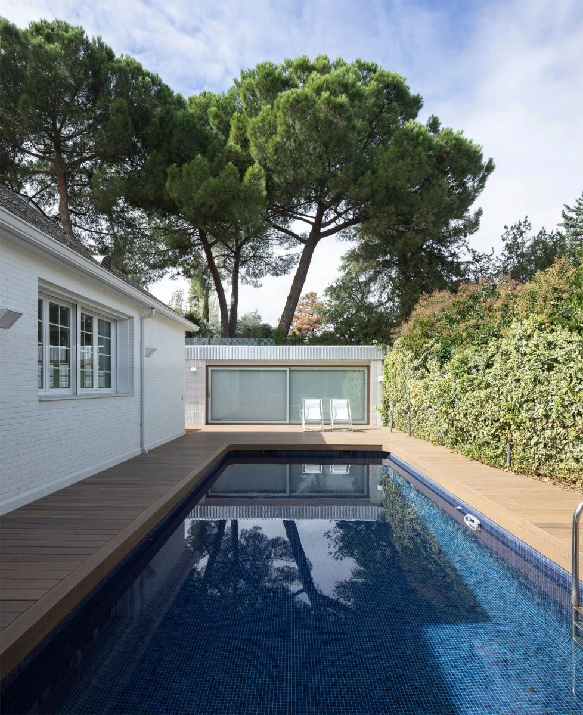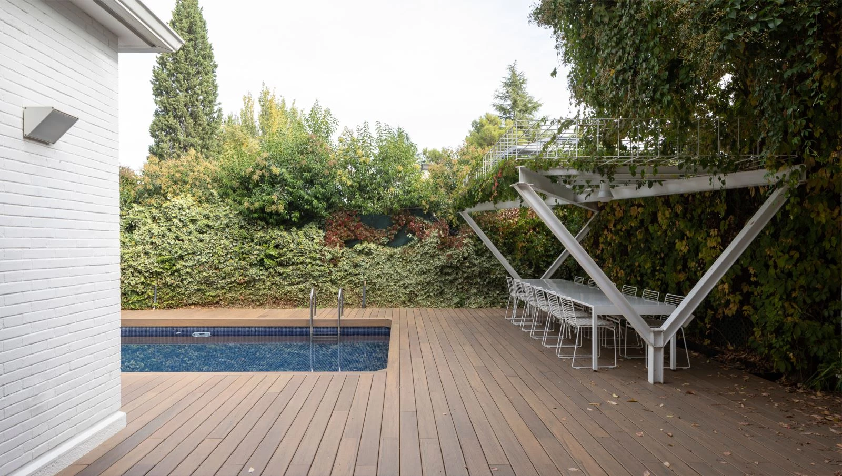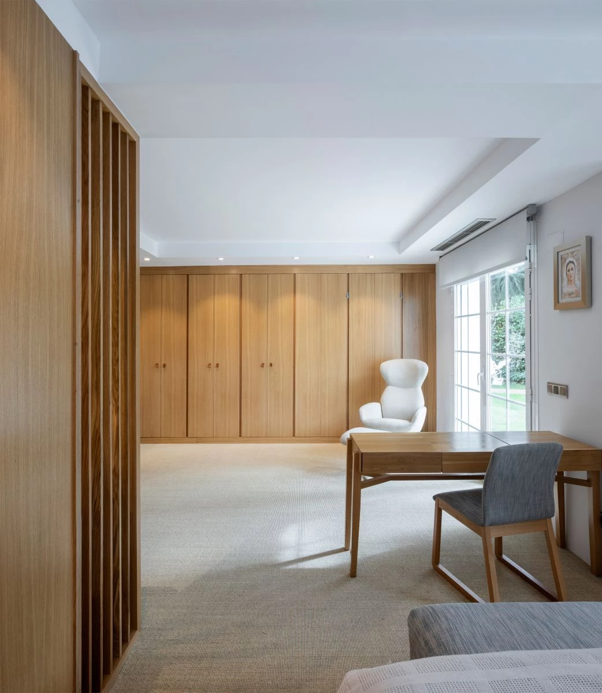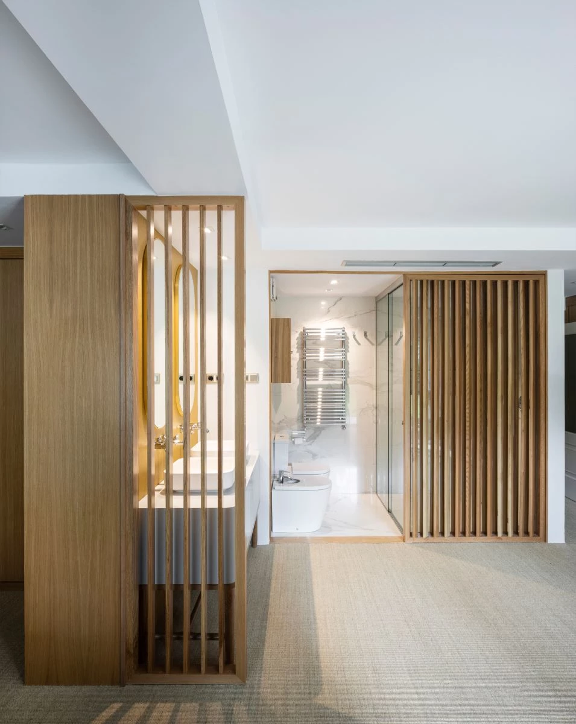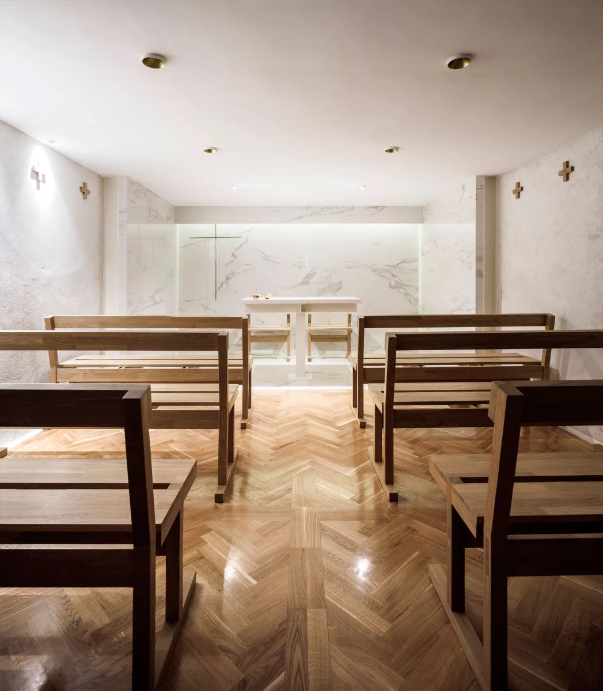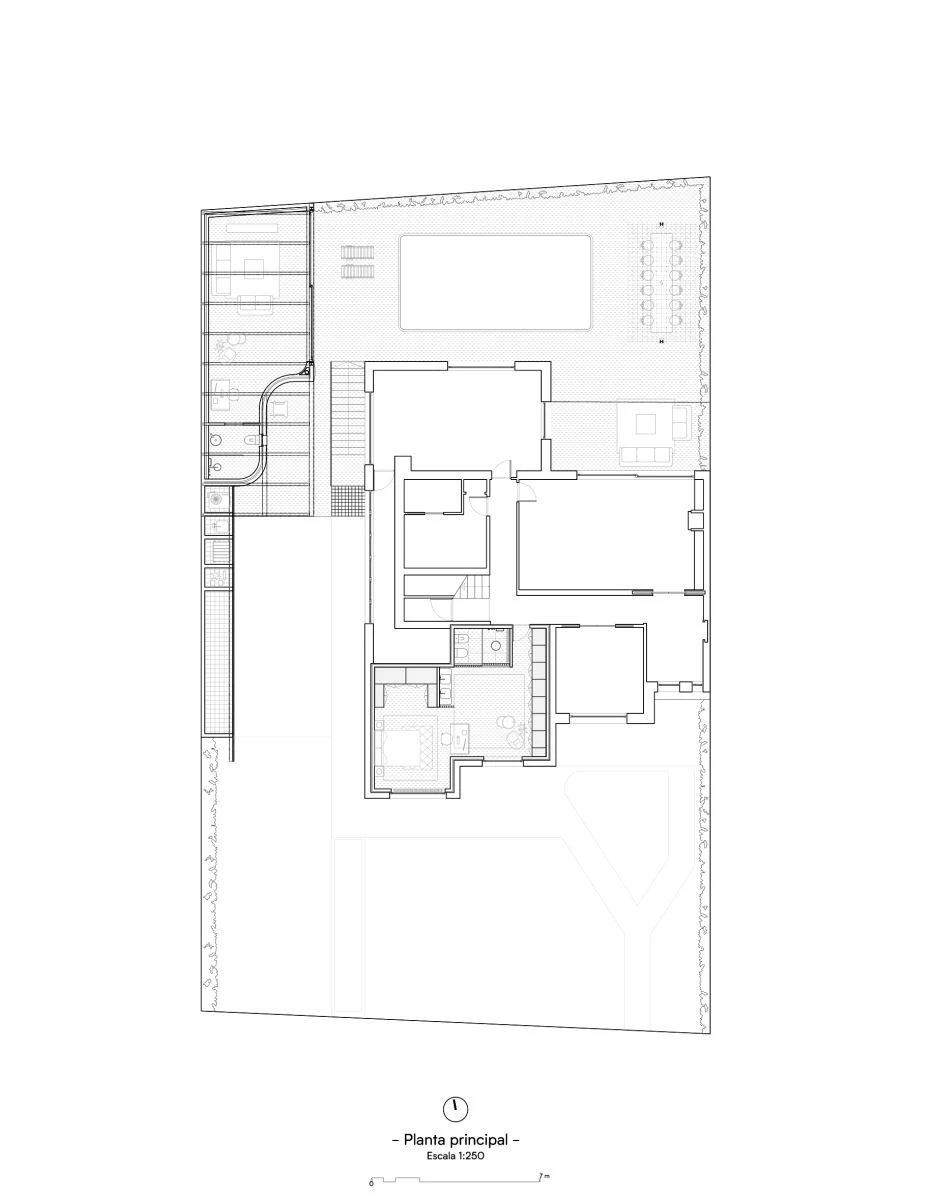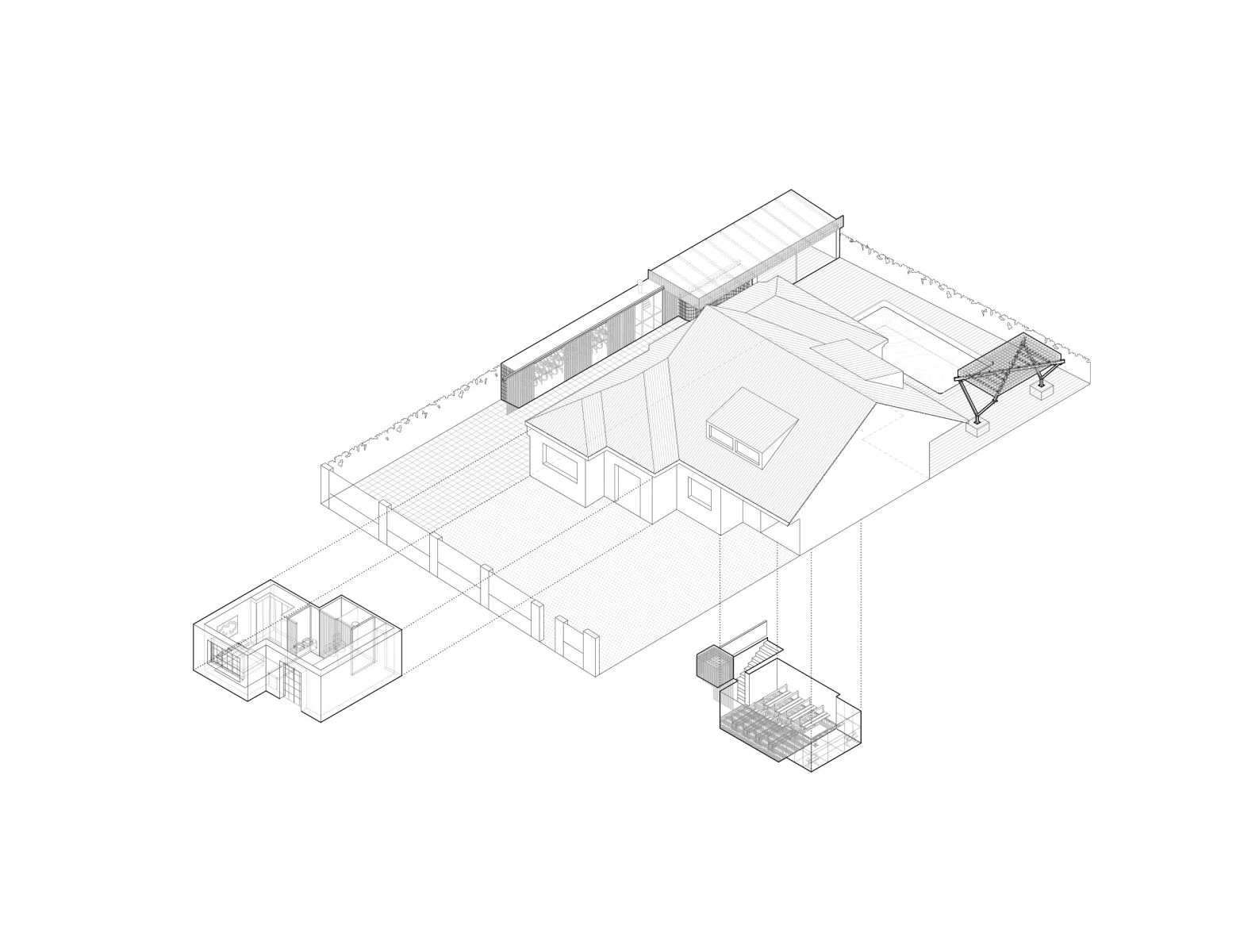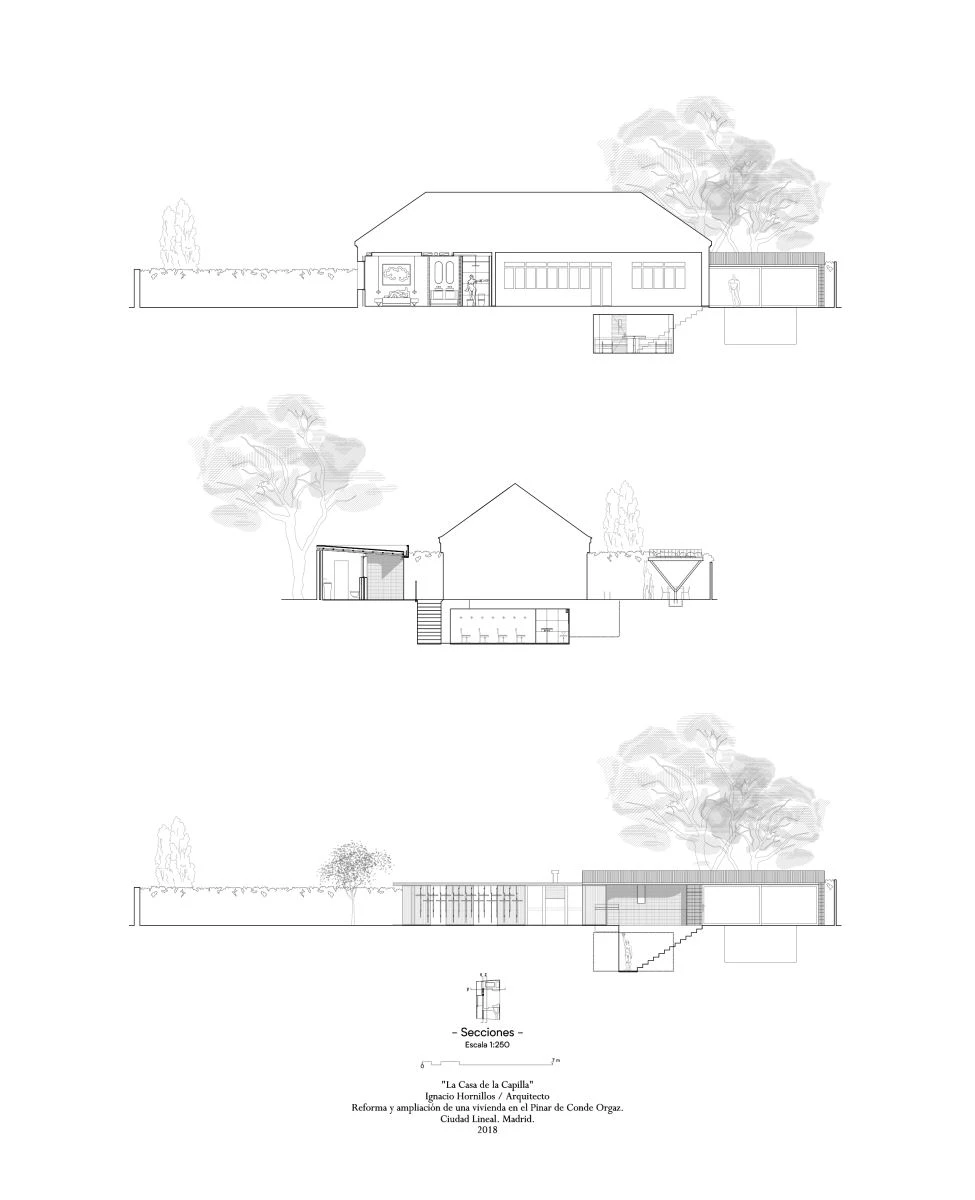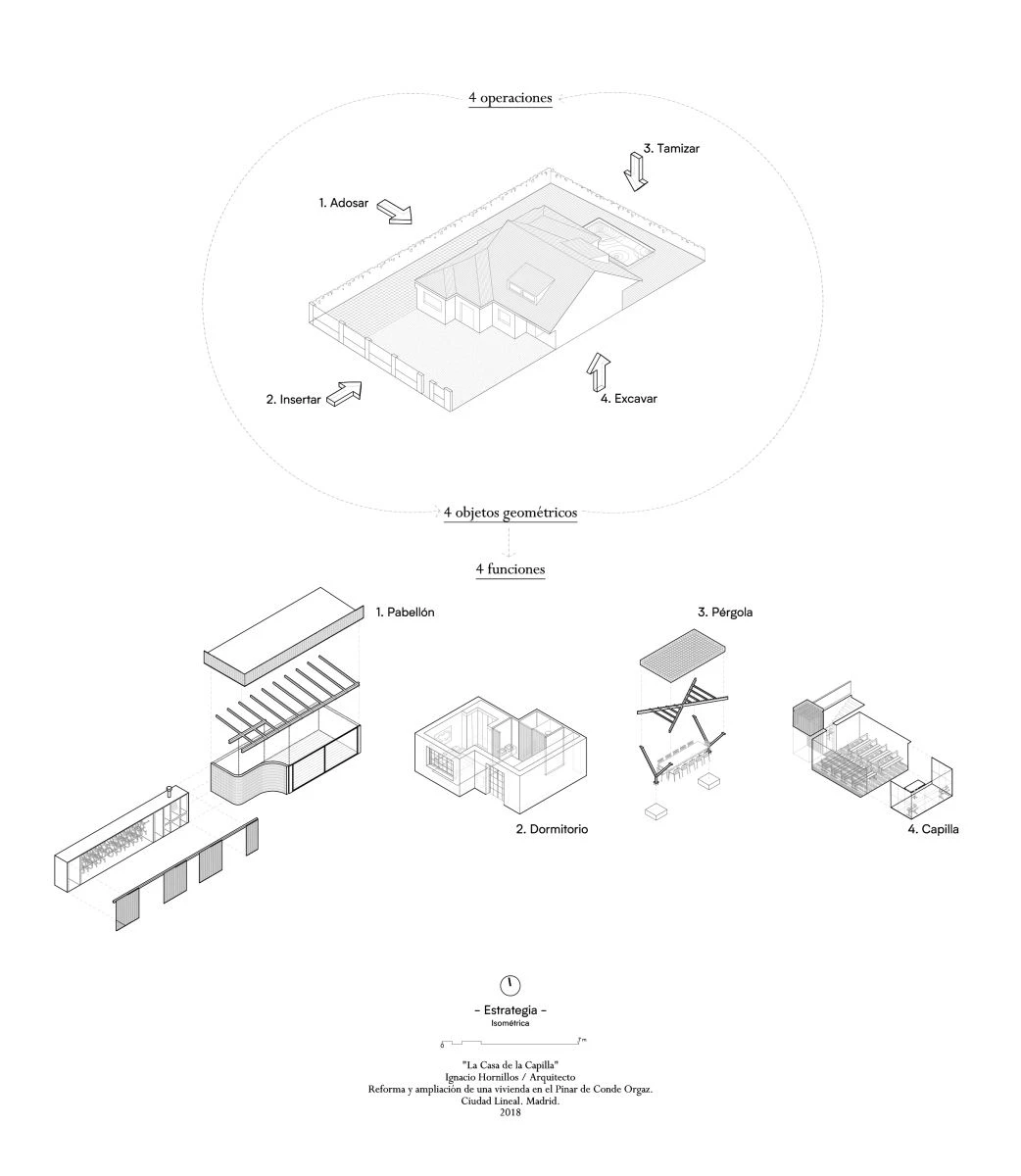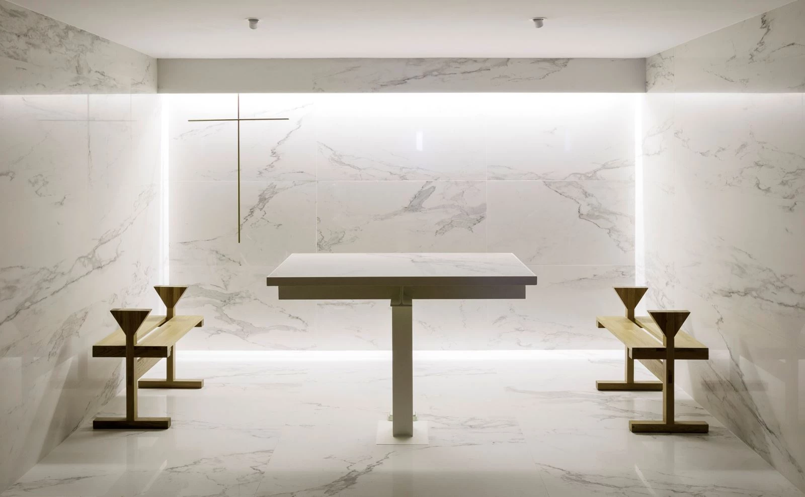Chapel House in Madrid
Ignacio Hornillos- Type Housing Religious / Memorial Refurbishment
- Date 2018
- City Madrid
- Country Spain
The renovation and enlargement of this house in Madrid's Ciudad Lineal district was carried out by Ignacio Hornillos (Madrid, 1985), in a project consisting of four architectural operations: excavating a chapel, inserting the master bedroom, attaching a pavilion, and sifting a porch.
The chapel is in the foundations of the old house. Each furniture piece reproduces the cross symbol, and the altar area is distinguished by its materials: marble and polished metals (iron and bronze).
The parents of the large family of nine children have a degree of privacy in a 'mini-apartment' protected by walls of plasterboard in three layers, with Copoprem insulation applied between profiles.
Attached to the house is an elongated storage pavilion characterized by a curved wall and further prolonged by a lower, narrower volume set parallel to the main residence.
Finally, in the porch, a metal pergola covered with plants has a Y form making for more ground space and shade.
