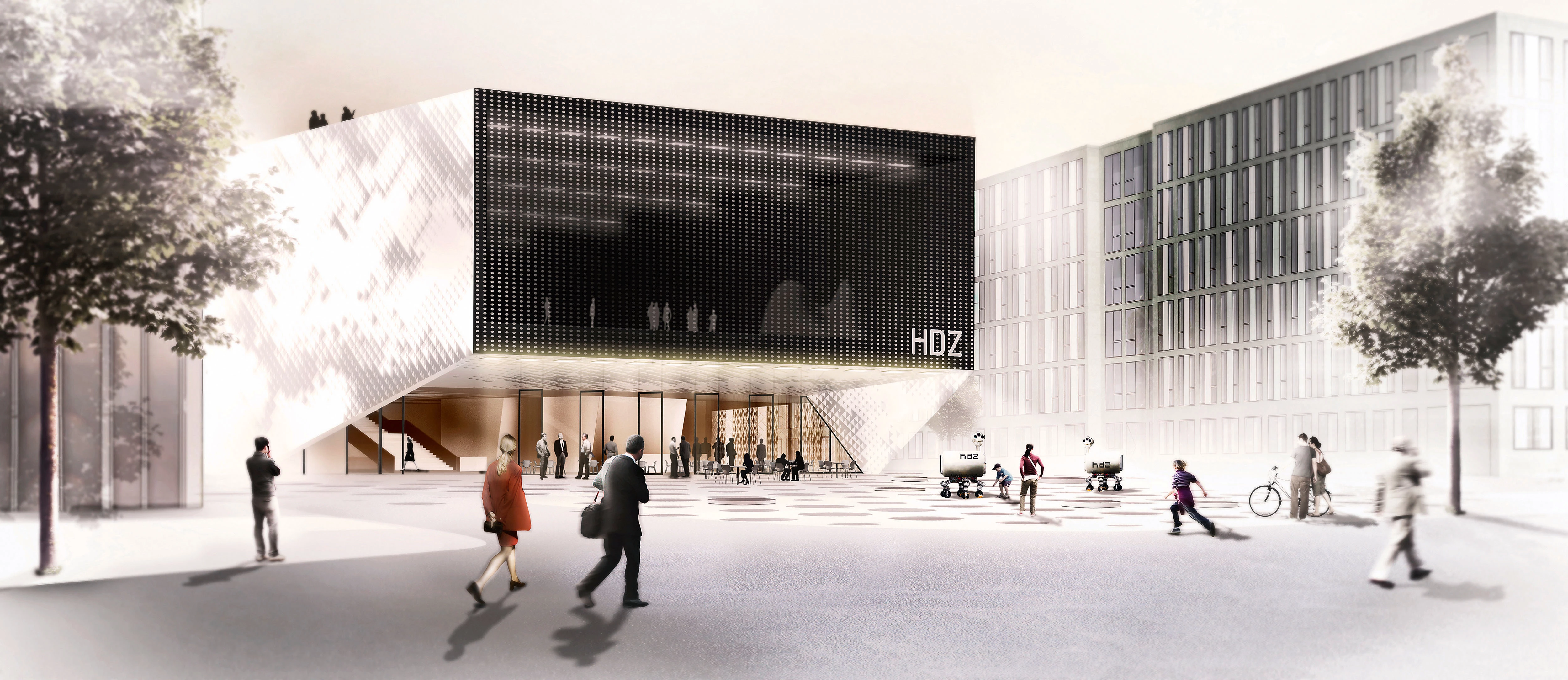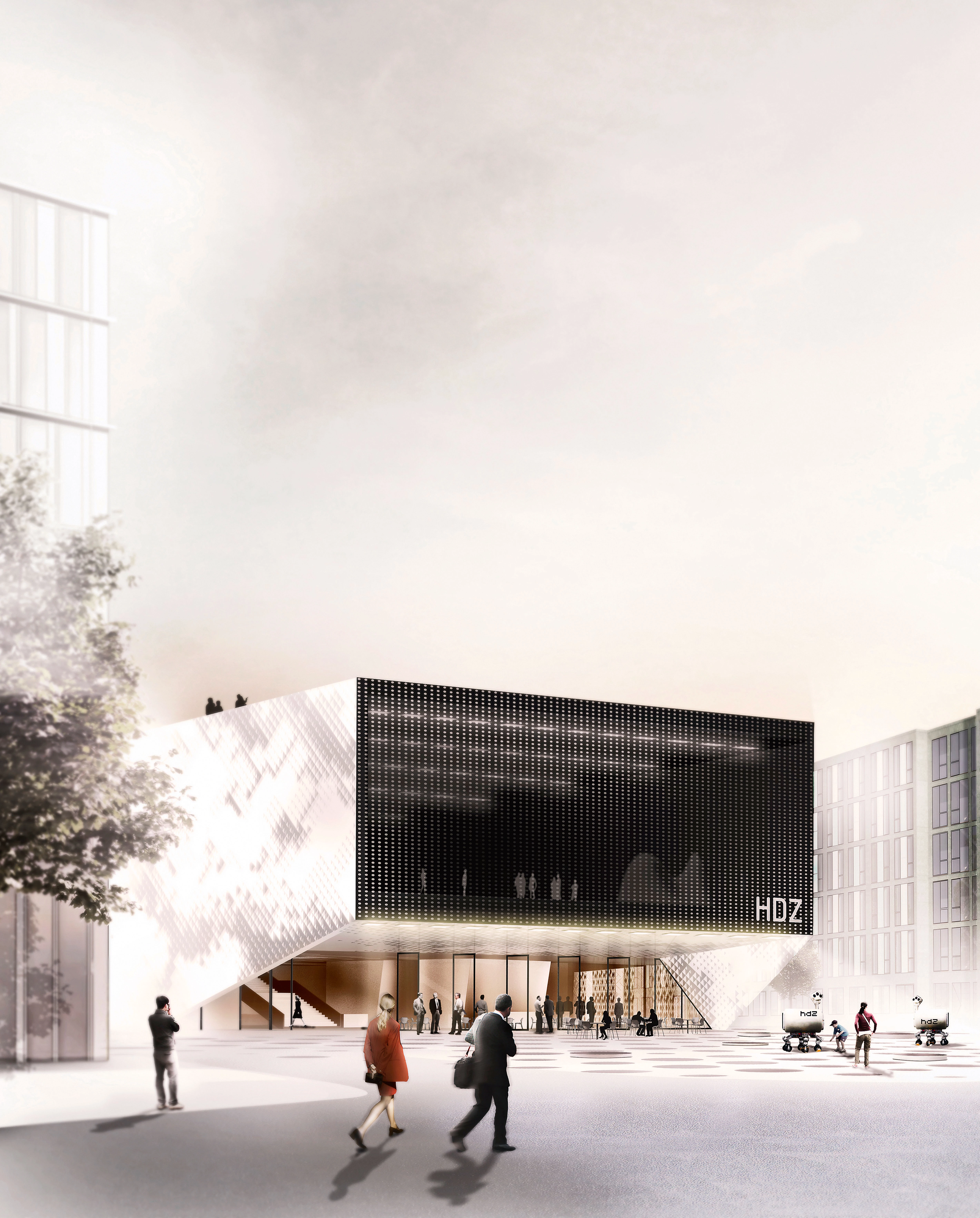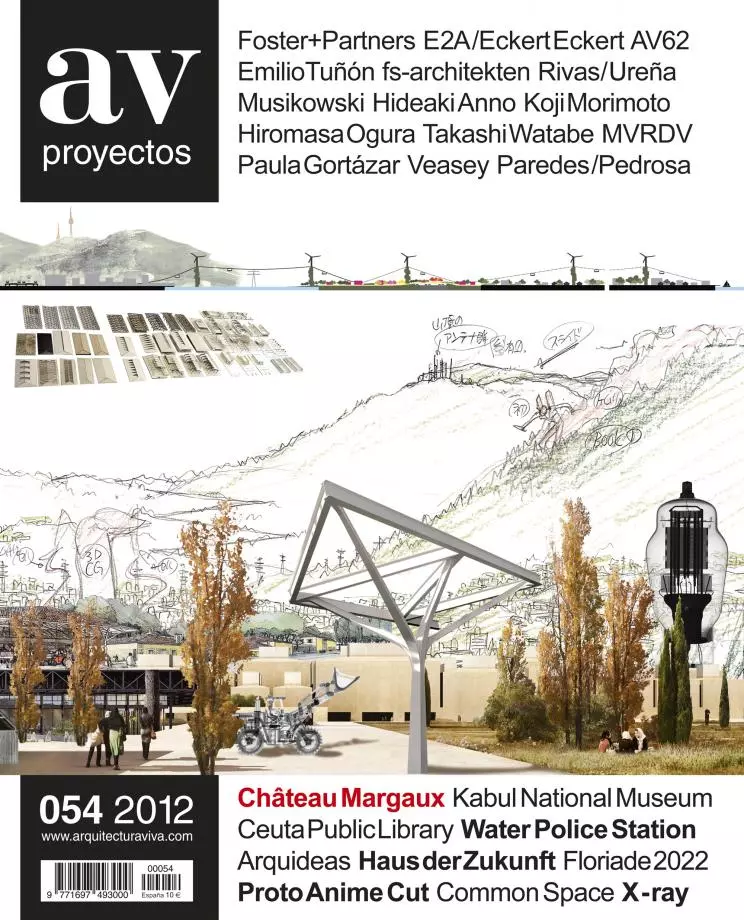In the heart of Berlin, in a strategic position between Hauptbahnhof Station, the River Spree and the Reichstag, the so-called ‘House of the Future’ is born with the purpose of becoming a landmark platform in the dissemination of the latest scientific innovations. The project by the German Jan Musikowski, winner in an international competition in which 162 teams participated, is a single, autonomous piece located in the middle of the trapezoidal plot. The sculptural form of the volumes frees up two squares from which one accesses the interior beneath a vast cantilevered surface. In the interior the activities are organized in three levels: the main exhibitions in the basement, the public and gathering space on ground floor and the interactive itineraries on the first level...[+]
Haus der Zukunft, Berlin
Arquitecto Architect
Jan Musikowski
Equipo de diseño Design Team
Christoph Richter, Daniel Ekhardt, Christine Sähn
Colaboradores Collaborators
Judith Brücker Landschaftsarchitektur (paisajismo landscape), Schüßler-Plan Ingenieurgesellschaft (estructura structural engineering), Christine Dorn (costes costs), HHP Berlin (protección de incendios fire safety)







