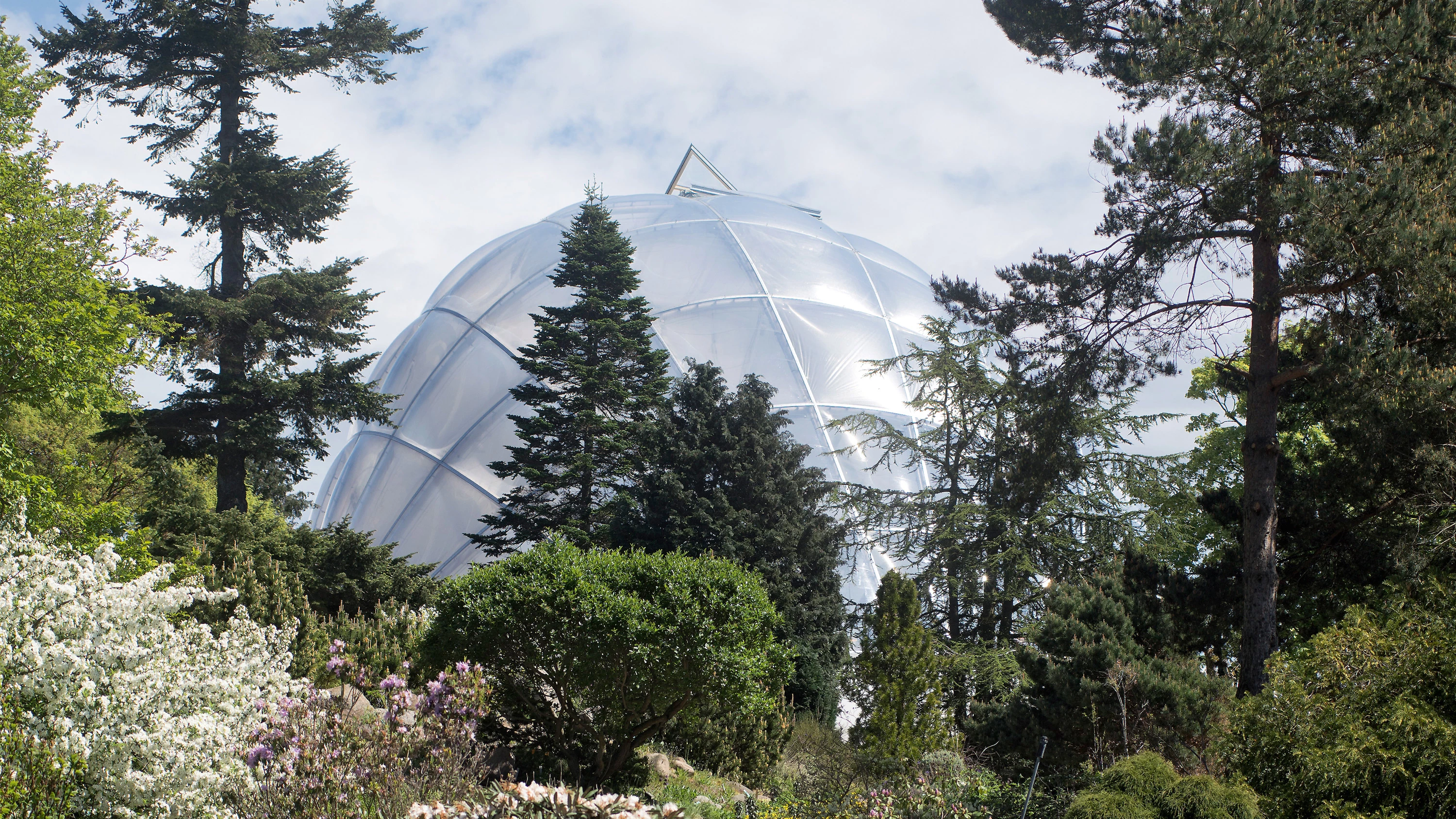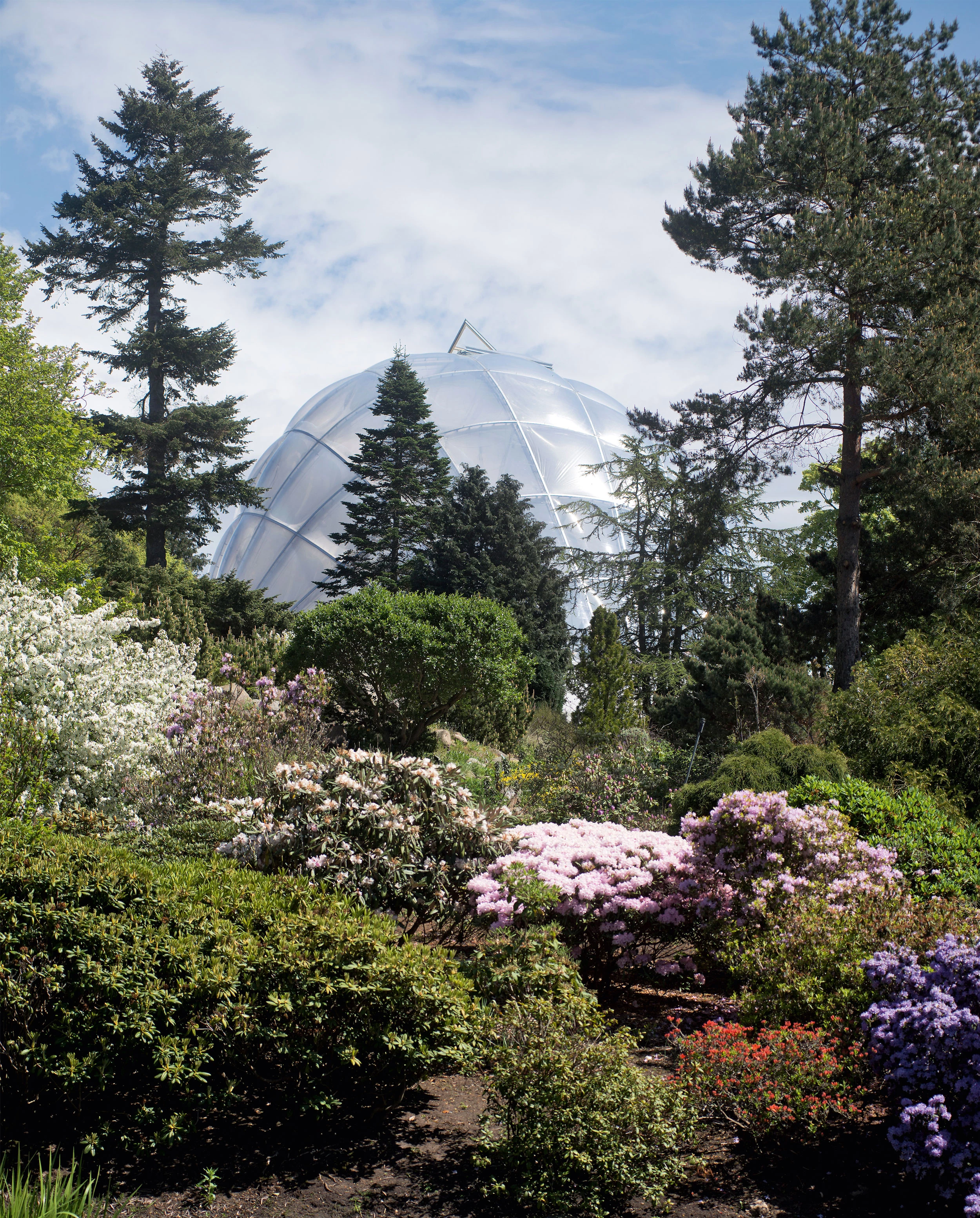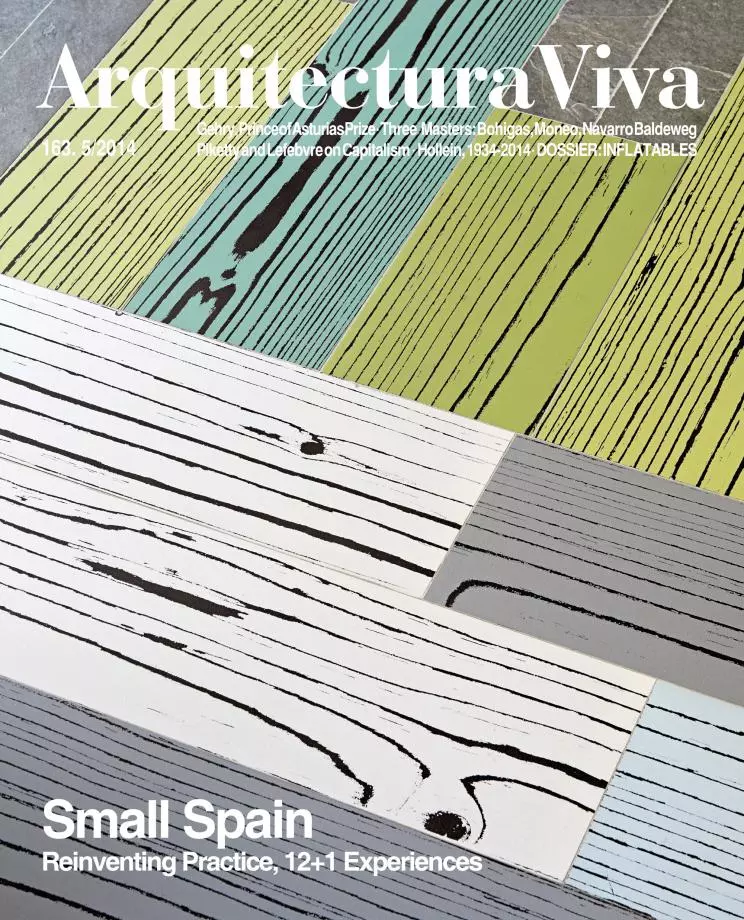Greenhouse in the Botanical Gardens of Aarhus
C.F. Møller- Type Culture / Leisure Refurbishment
- Material Plastic ETFE
- Date 2013
- City Aarhus
- Country Denmark
- Photograph Julian Weyer
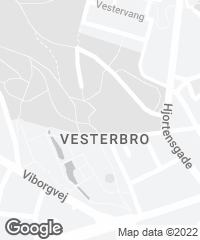
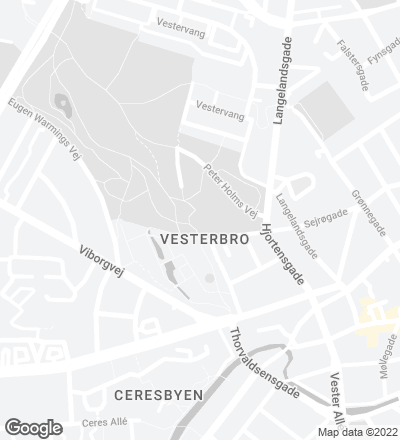
The greenhouse shape stems from a parametric design process that started out from a conventional hypothesis: making the shape similar to that of a semi-sphere, because the sphere offers the largest volume for the smallest surface area and therefore favors energy efficiency. Through a series of repetitions, this initial shape was gradually deformed to optimize sun exposure, until it became a sort of semi-ellipsoid resting on an oval-shaped plinth.
This oval ring is the rigid base of the greenhouse’s structure, consisting of steel meridians and parallels that are cut out to trace a grid of rectangles of different sizes. These are clad with pneumatic ETFE cushion foils, with a triple-layer on the south-facing side. The two outer cushions are silkscreen printed with a dot pattern so that, through changes in pressure, the relative positions of these printed foils can be adjusted to reduce or increase the translucency of the cushions.
Obra Work
Invernadero en el Jardín Botánico de Aarhus Greenhouse in the Botanical Gardens of Aarhus. www.aarhus.dk
Situación Address
Botanical Gardens, Aarhus.
Superficie Size
3.300 m² / 1.242 m² (nuevo invernadero new hothouse); 2.071 m² (rehabilitación edificio existente renovation of existing building).
Fecha Date
2009 (concurso competition), 2009-2013 (diseño y construcción design and construction).
Cliente Client
Universidad de Aarhus Aarhus University and Danish University & Property Agency.
Arquitectos Architects
C. F. Møller Architects, www.cfmoller.com
Consultor estructura de acero Steel structure consultant
Søren Jensen Consulting Engineers, www.sj.dk
Consultor cojines ETFE Foil cushions consultant
formTL, www.form-tl.de
Paisajismo Landscaping
C. F. Møller Architects. Theateradvies, www.theatheradvies.nl
Fotos Photos
Julian Weyer, Quintin Lake, Kristine Mengel.

