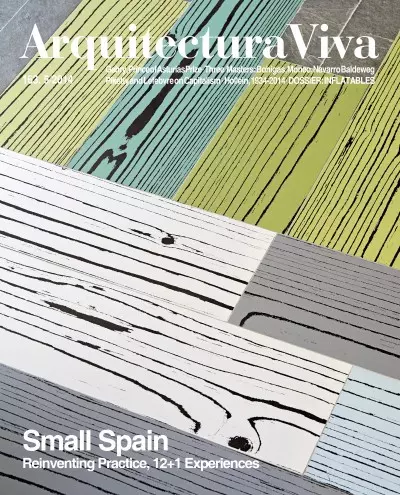

Aarhus, Denmark
The Scandinavian firm C.F. Møller has completed new facilities for the International School Ikast-Brande in Ikast, a Danish town in the Central Jutland Region. Surrounded by outdoor sports areas, ‘The Heart’ is a building formed by a series of blocks
The copper-covered shutters that wrap the building’s facade open and close automatically, depending on the weather changes, adjusting daylight conditions and ensuring a comfortable indoor climate.
Though it looks like a semi-sphere, the greenhouse’s form is anisotropic: it bends depending on the different orientations, and transforms its ETFE skin to meet the desired degree of sun exposure.
The organic design gives the hospital a more humane character in close contact with nature. A public area on the third floor becomes the central element: a green promenade separated from the bedrooms to preserve their privacy...
Under the motto ‘the museum in the garden and the garden in the museum,’ natural light, vegetation and views are let into the indoor contemplation spaces. To attract visitors, glimpses of the inside are let in through a series of cuts in the landscap
The decreasing rate of snowfall in Sweden during the last years is the starting point for this project: a territorial landmark which hosts an icesport complex of 70.000m2 in a simple and emphatic form. With 135 meters in height it will be one of Swed

