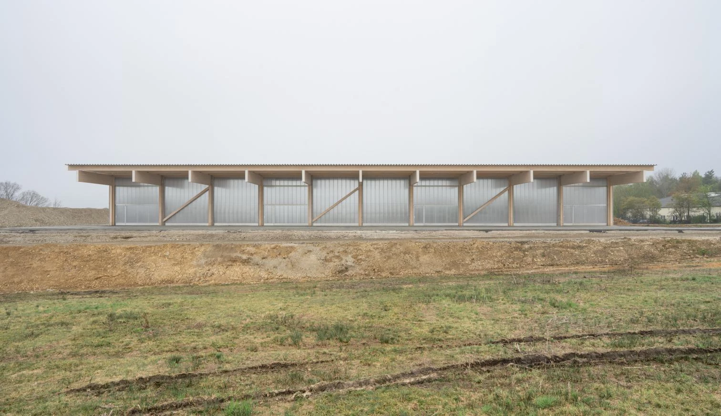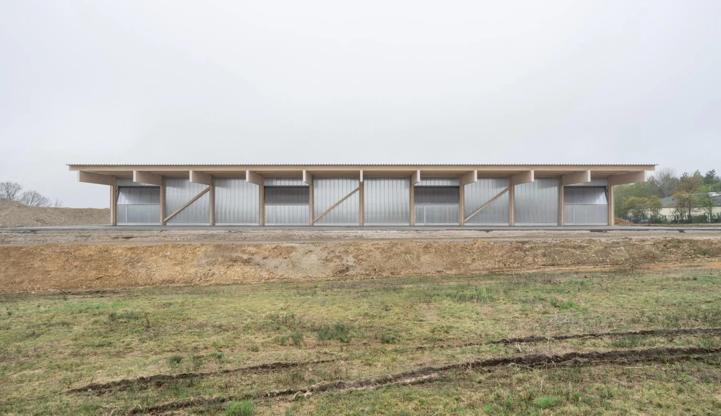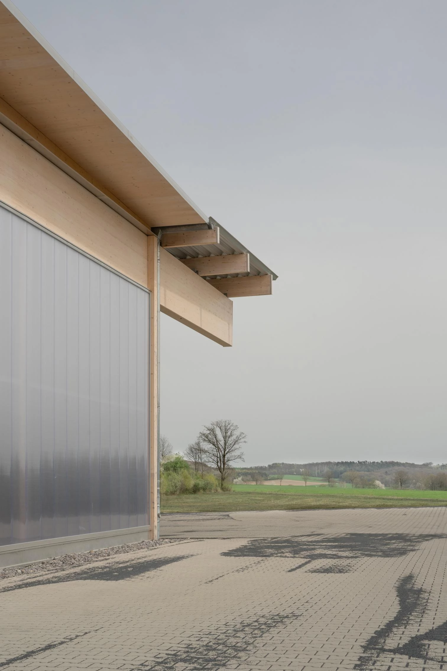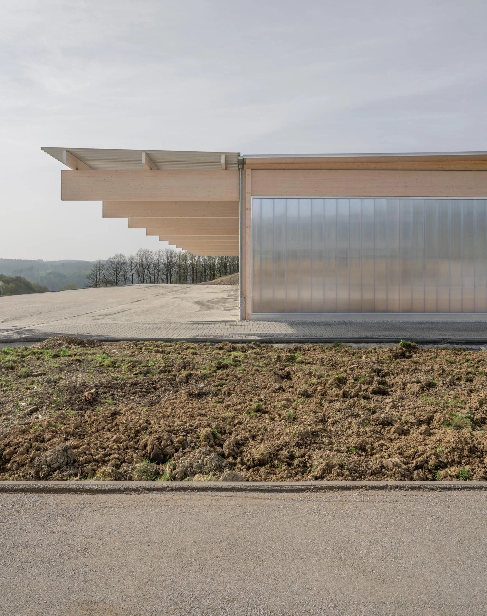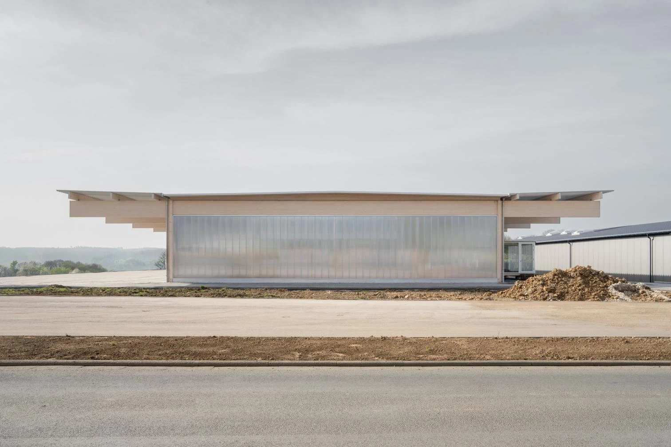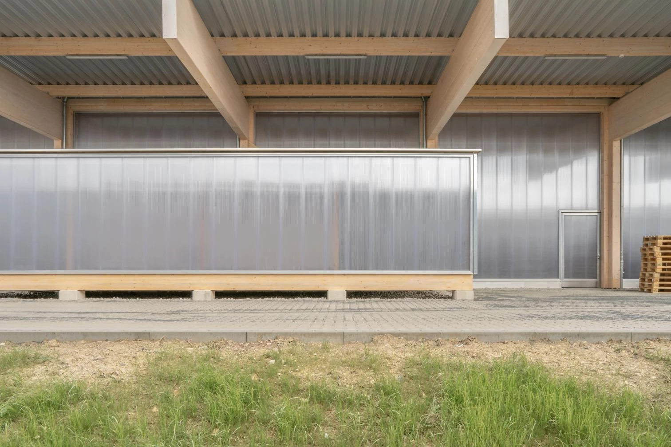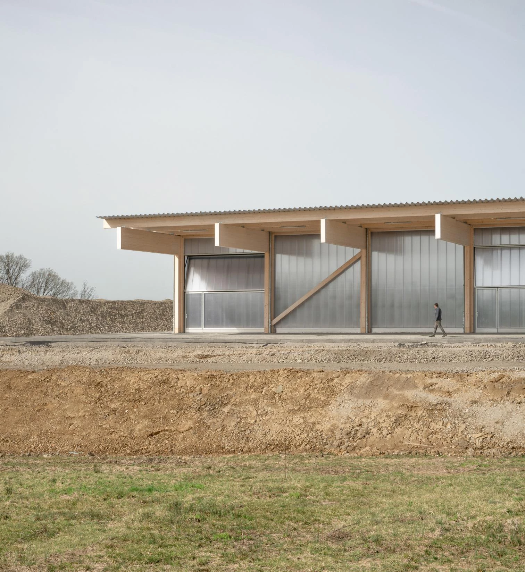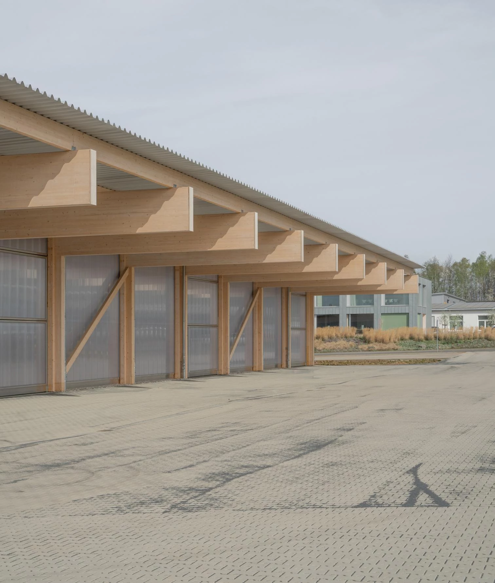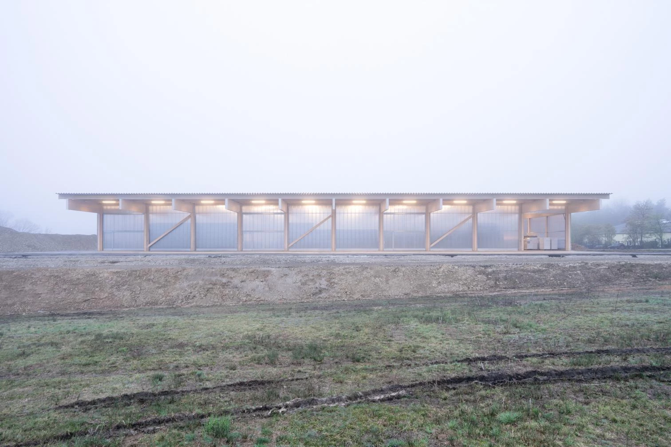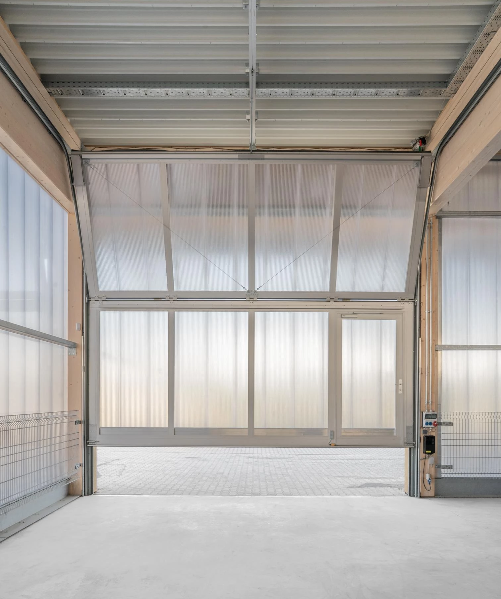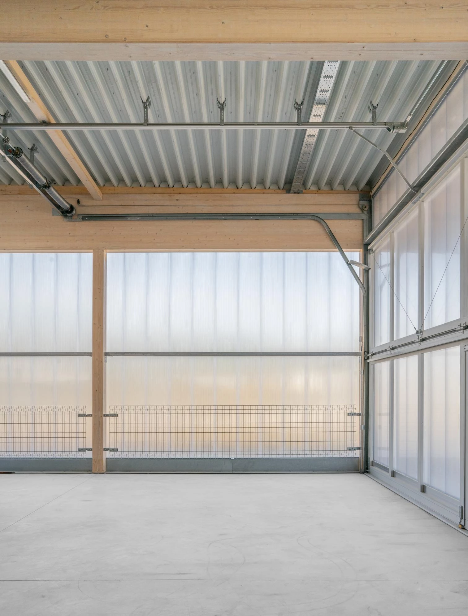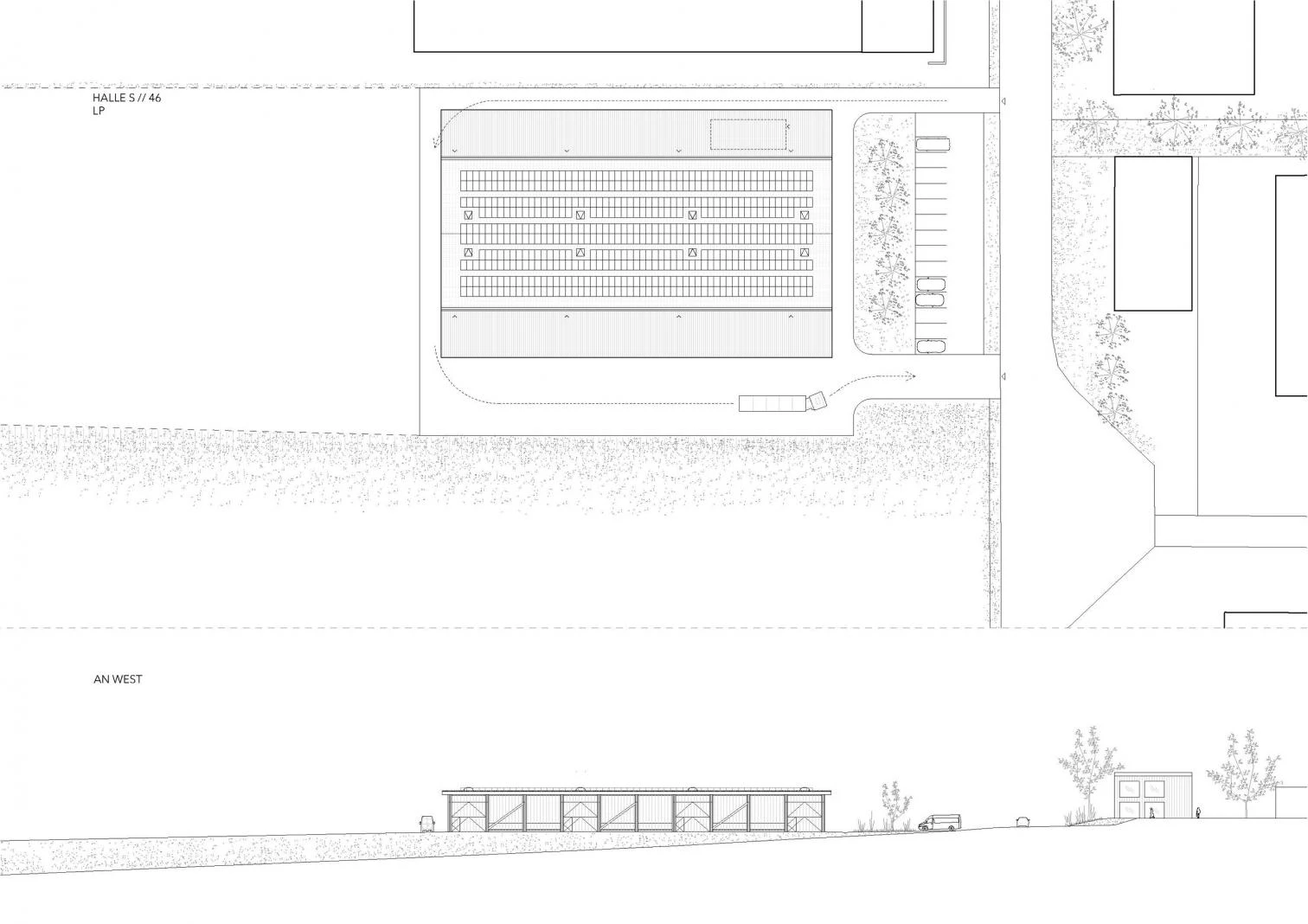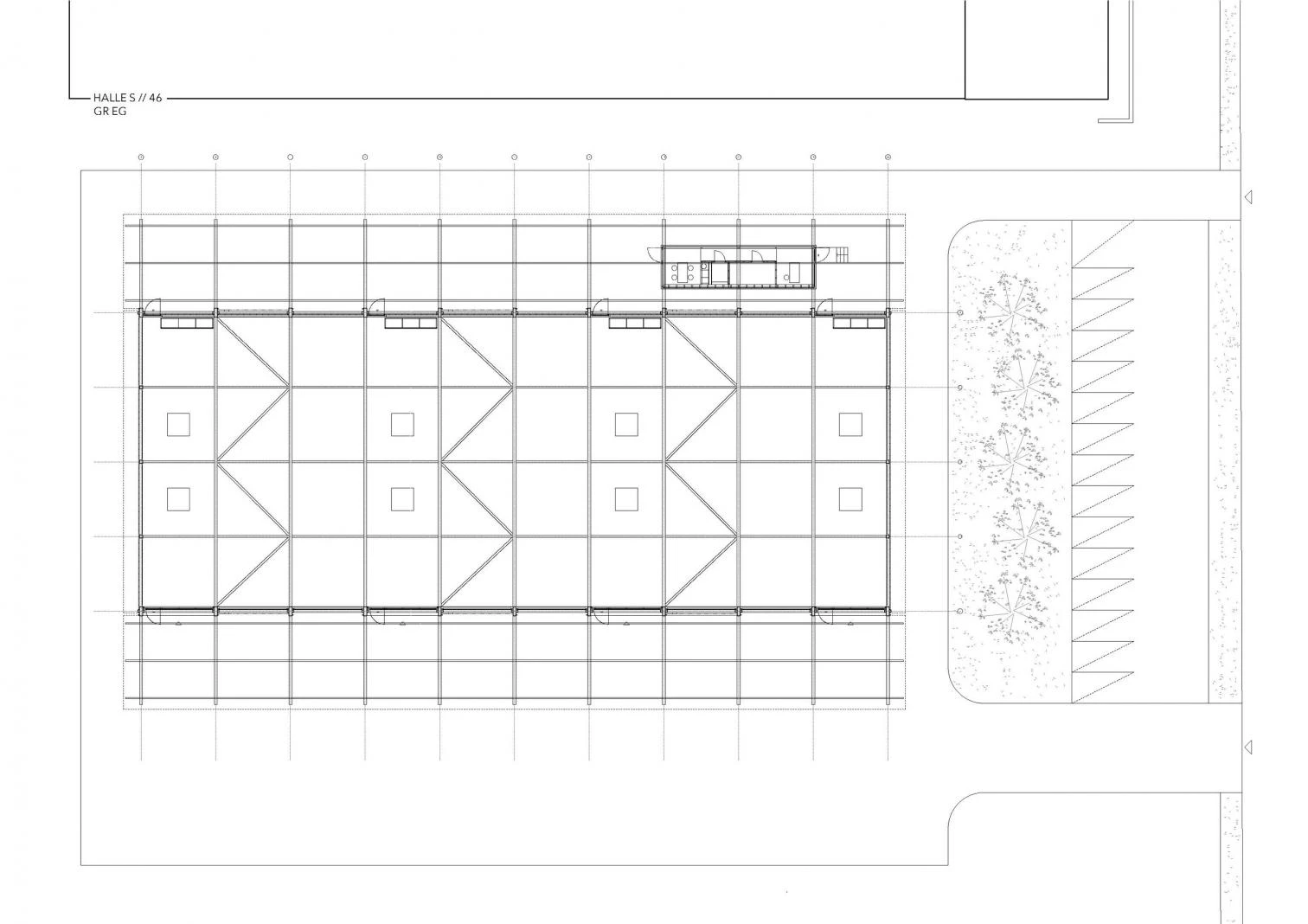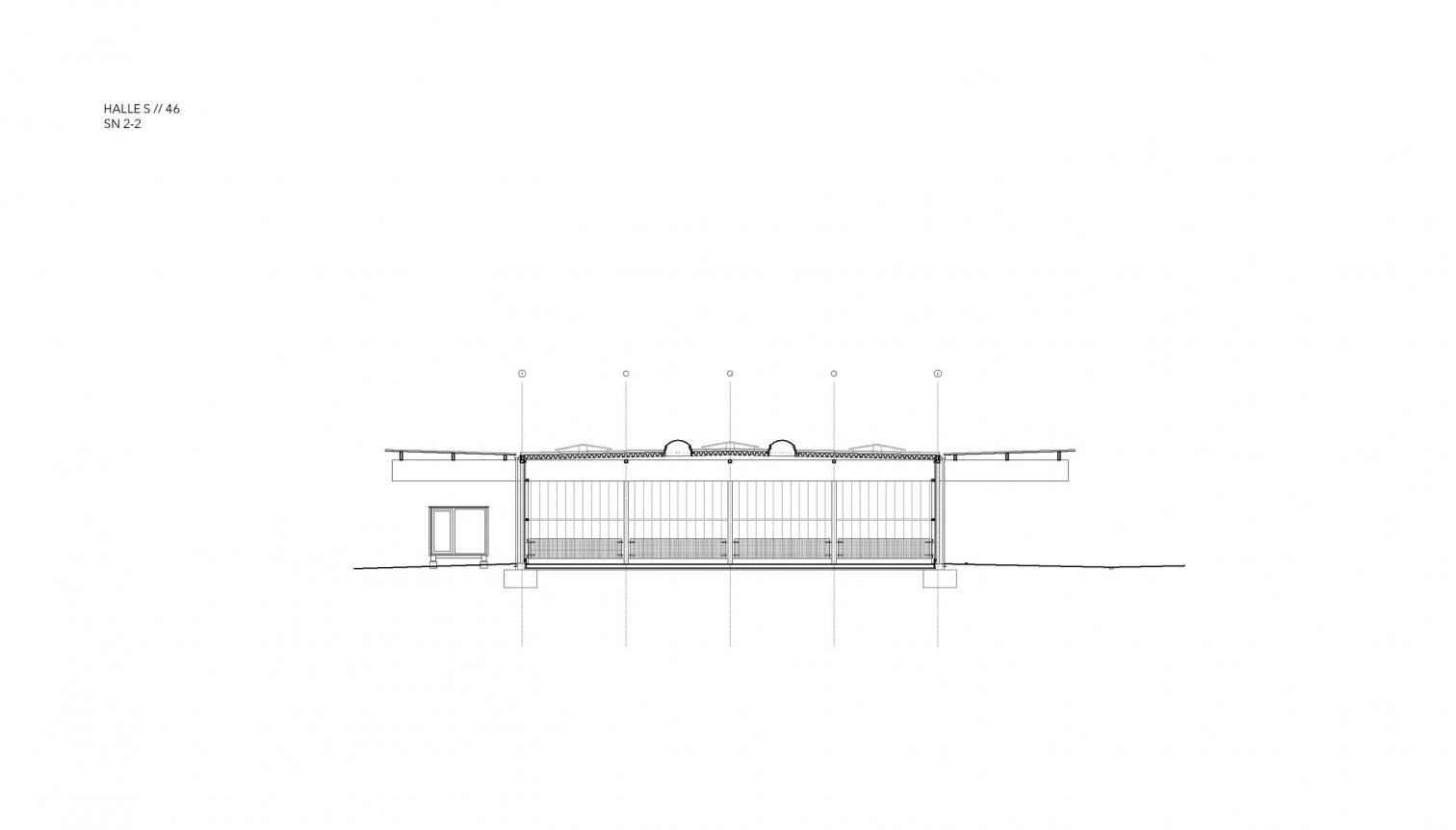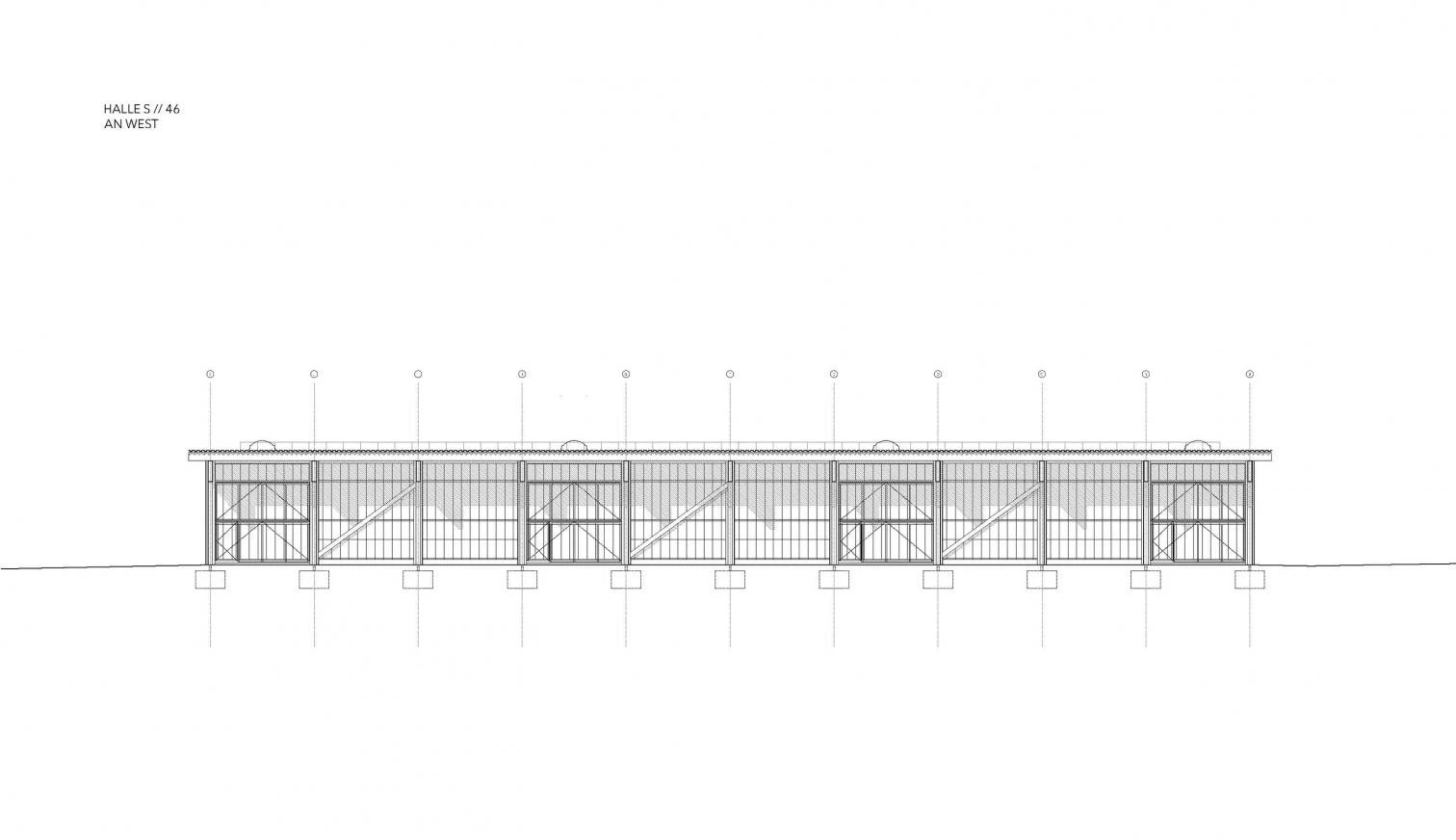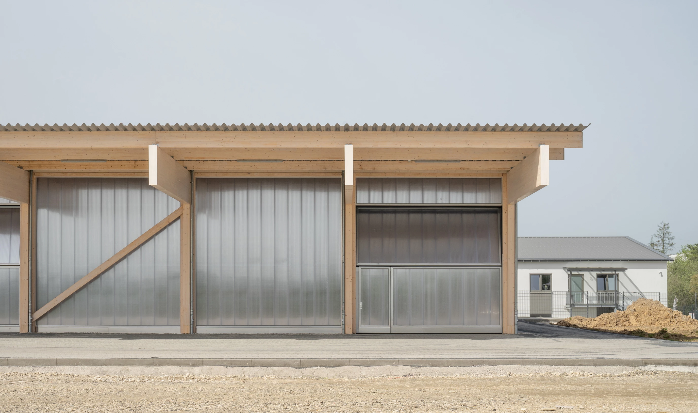Graf-Zeppelin Halle in Alterkirchen
Aretz Dürr Architektur- Type Industry Industrial warehouse
- Material Wood
- Date 2024
- City Altenkirchen
- Country Germany
- Photograph Ben Schumann
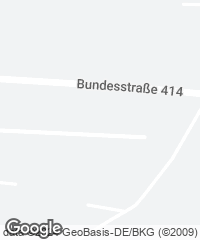
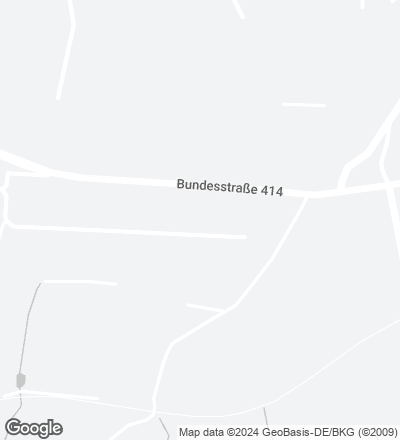
In the industrial and commercial zone of the German city of Altenkirchen, a storage and production space for the furniture manufacturer Schumann Project GmbH was built with a timber structure in six months. It serves as a prelude to the Graf-Zeppelin Hallen commercial ensemble now under construction.
Under an overhanging roof, the 60-meter-long volume contains bright column-free spaces, thanks to the timber frame with 40-meter-long beams set six meters apart and held up by columns placed flush with the edges of the building. This makes it possible to divide the interior into four units, and to expand it lengthwise when necessary.
Fragmented into ten sections, the north and south facades are clad in translucent polycarbonate panels that provide insulation. The combination of large windows with ceiling ventilation rails facilitates air circulation.
