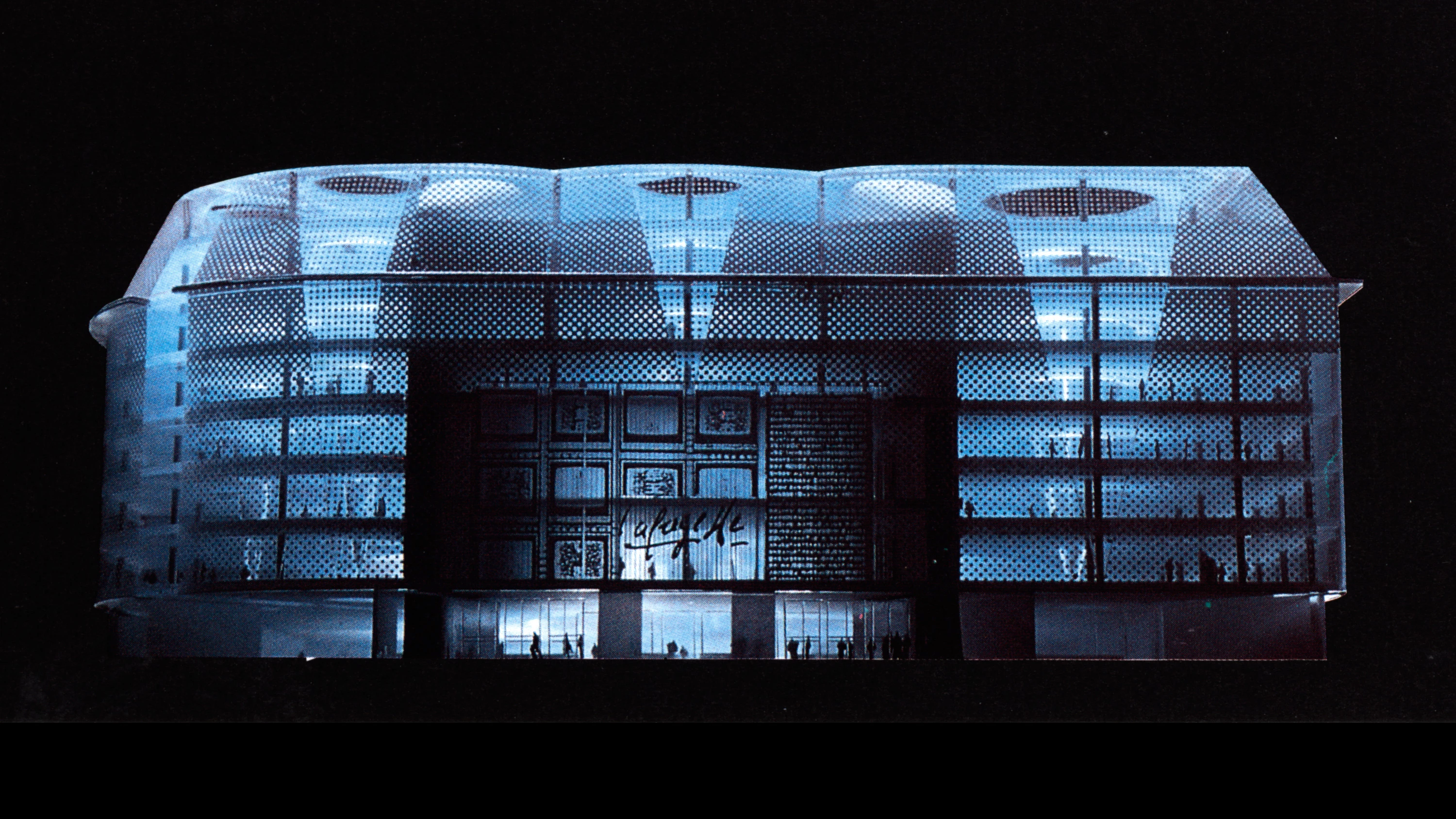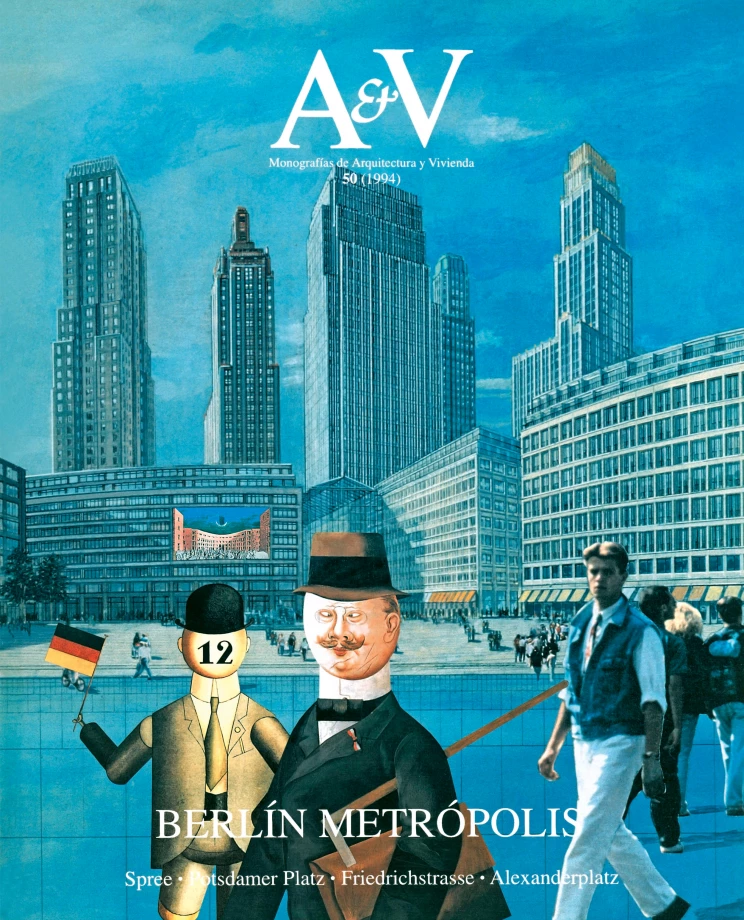Lafayette Galleries, Berlin
Ateliers Jean Nouvel- Type Commercial / Office Shopping center Culture / Leisure
- City Berlin
- Country Germany
- Brand Arup
As in the case of Kleihues in Zimmerstrasse, Jean Nouvel's intervention on this site bounded to the north by Franzosischestrasse and to the south by Jagerstrasse, consisted here in the reconstruction of a partially destroyed block, although located in this case in the heart of the northern Friedrichstadt.
Taking advantage of the nature of the program assigned to the project, Nouvel has carried out an exercise in free interpretation of the traditional Berlin block typology: the recessing of the upper floors above the commissary line becomes here a continuous façade finial sloping inward; a series of conical voids of various sizes pierce the building from above and below, as an abstract recreation of traditional courtyards and patinejos; the regular rhythm of openings and the stone cladding are transformed into their opposites, replaced by a continuous skin of screen-printed glass that envelops an overall volume impregnated with Mendelssohnian references. Two large exterior screens proclaim the fundamentally mediatic character of this building, in which transparency and the play of images and lights assume all the protagonism...[+]
Arquitectos Architects
Jean Nouvel, Emmanuel Cattani et Associés
Colaboradores Collaborators
B. Salín, O. Bauer, F. Comalini, H. Duyvestijn, V. Hubert, J.-L. Maniaque, F. Marzelle, F Neubauer (concurso competition); L. Daude, Wa. Kruse, N. Weber, J. Simon, X. Lagurgue, S. Eisenberg, S. Fahrat, N. Miegeville, Ch. Sewerin, A. Voucher, N. Van Osten, B. Weinsten, W. Kruse, W. Keuthage, M. Raasch, J. Simon (proyecto project); S. Rosant (grafismo graphism); A. Assi (informática IT), M. El Hawat (diseño CAD design); E. Follenfant (maqueta model); OTH-Derby, Espace et Stratégie (perspectivas perspectives)
Consultores Consultants
Ove Arup & Partners (estructura concurso competition structure)
Fotos Photos
Gaston Bergeret






