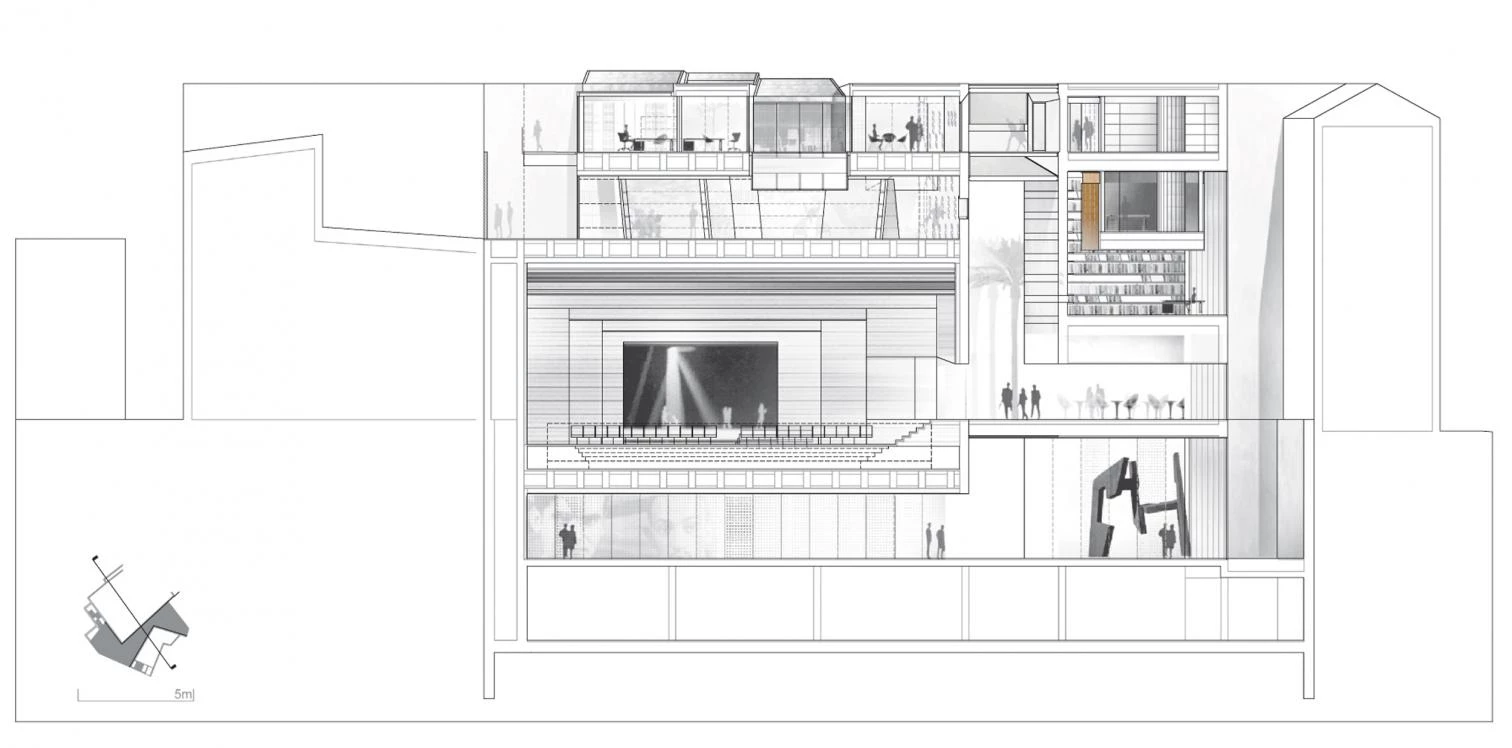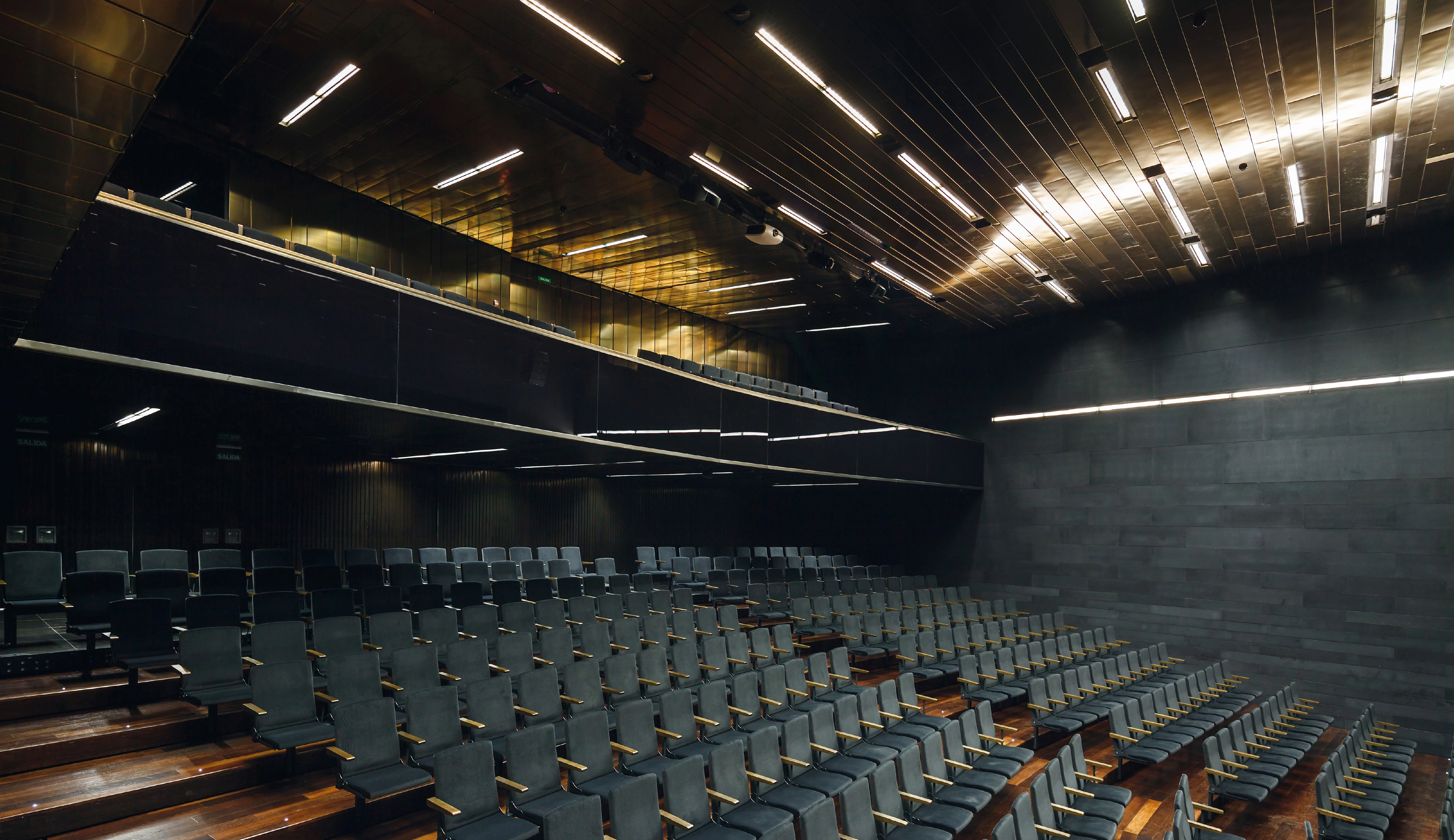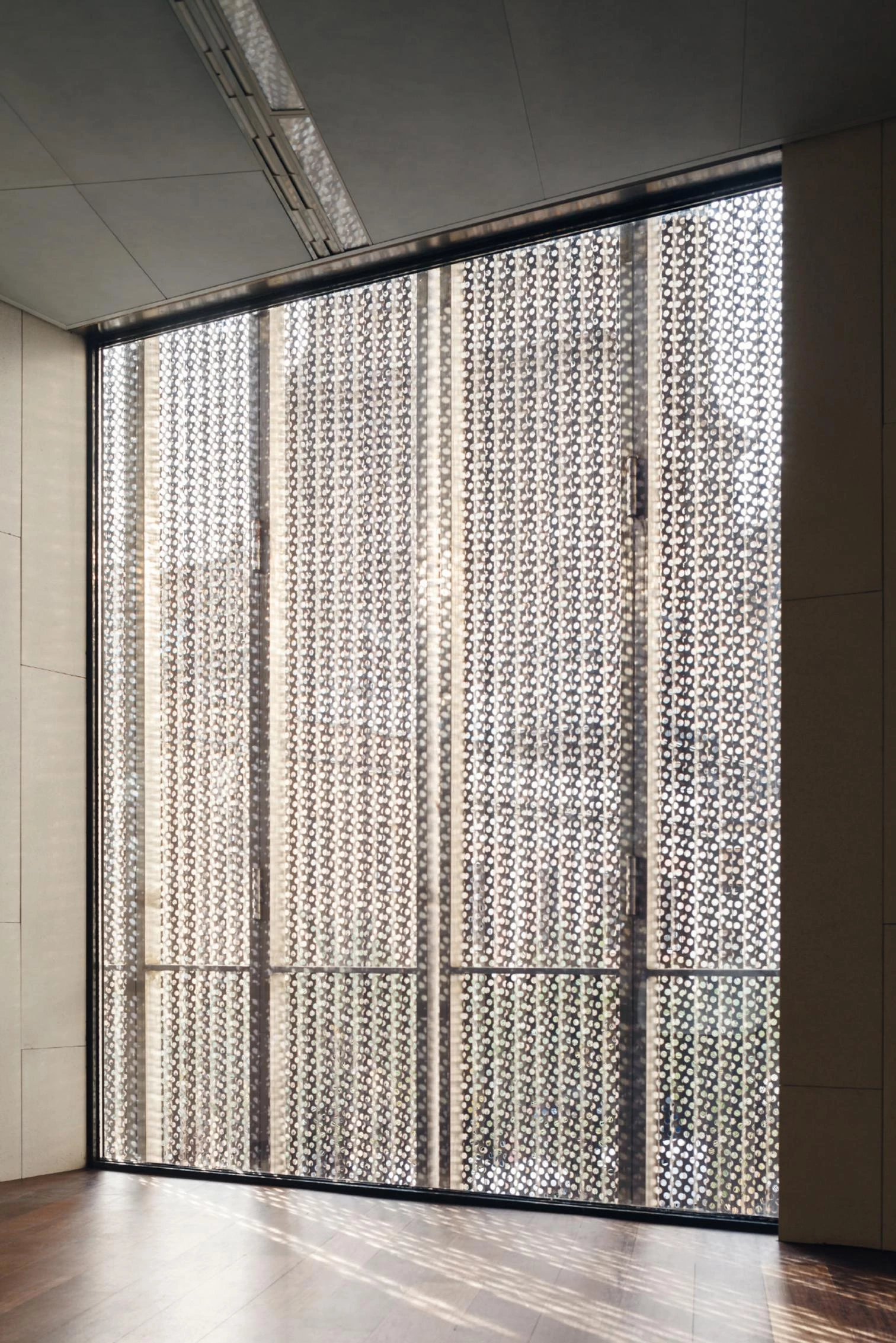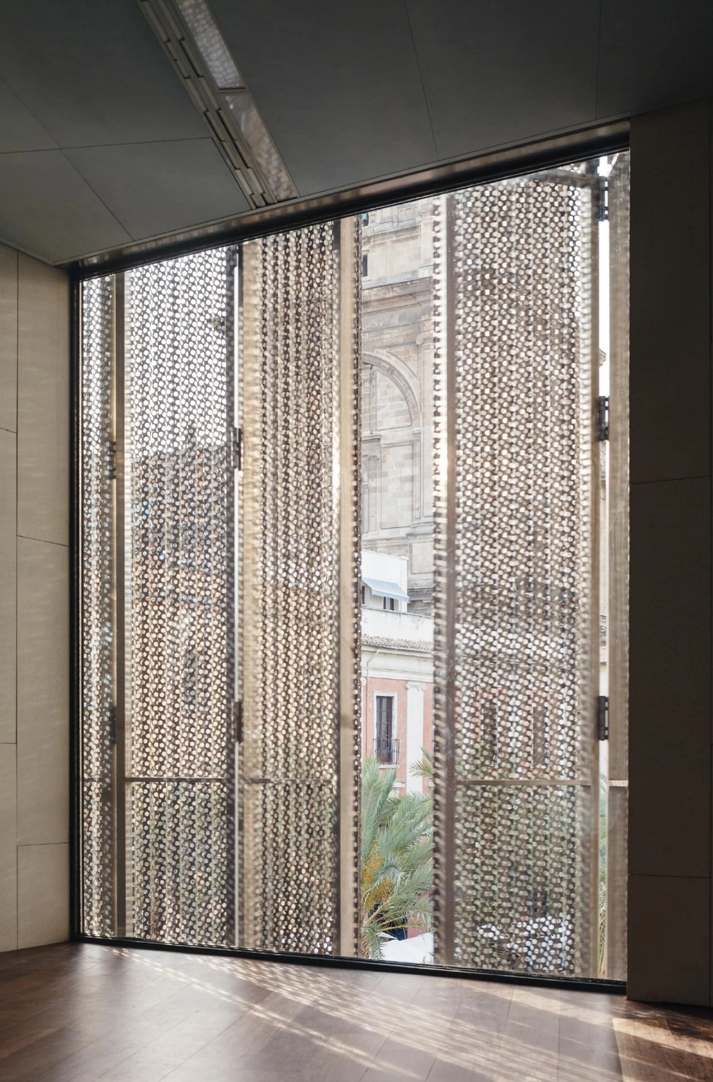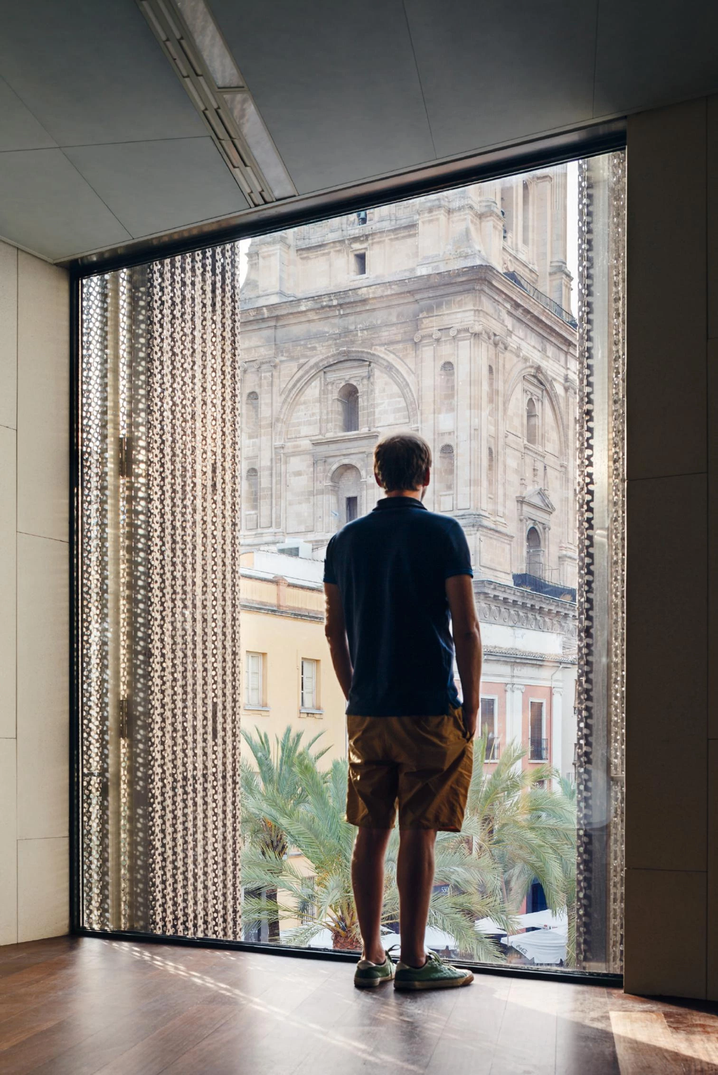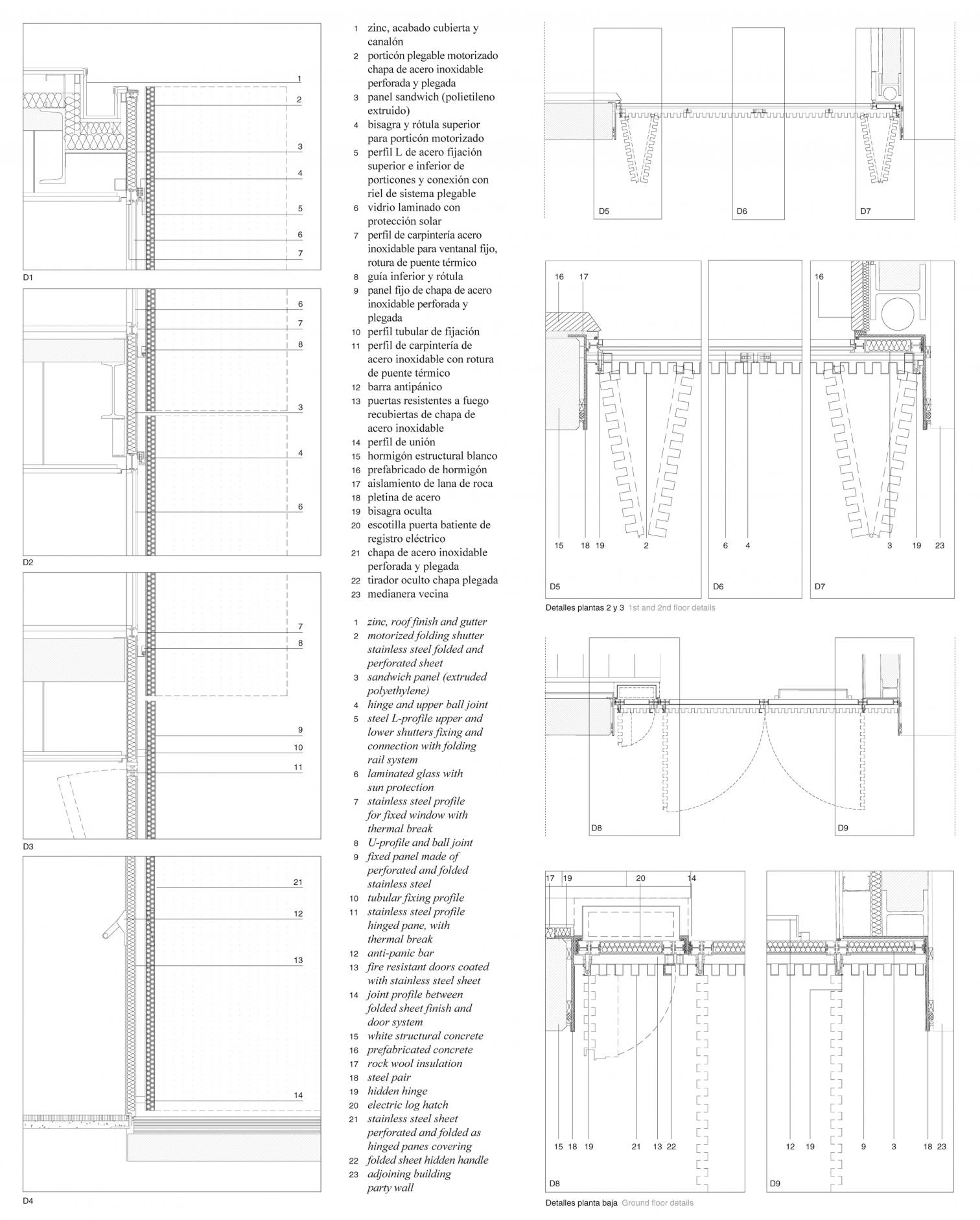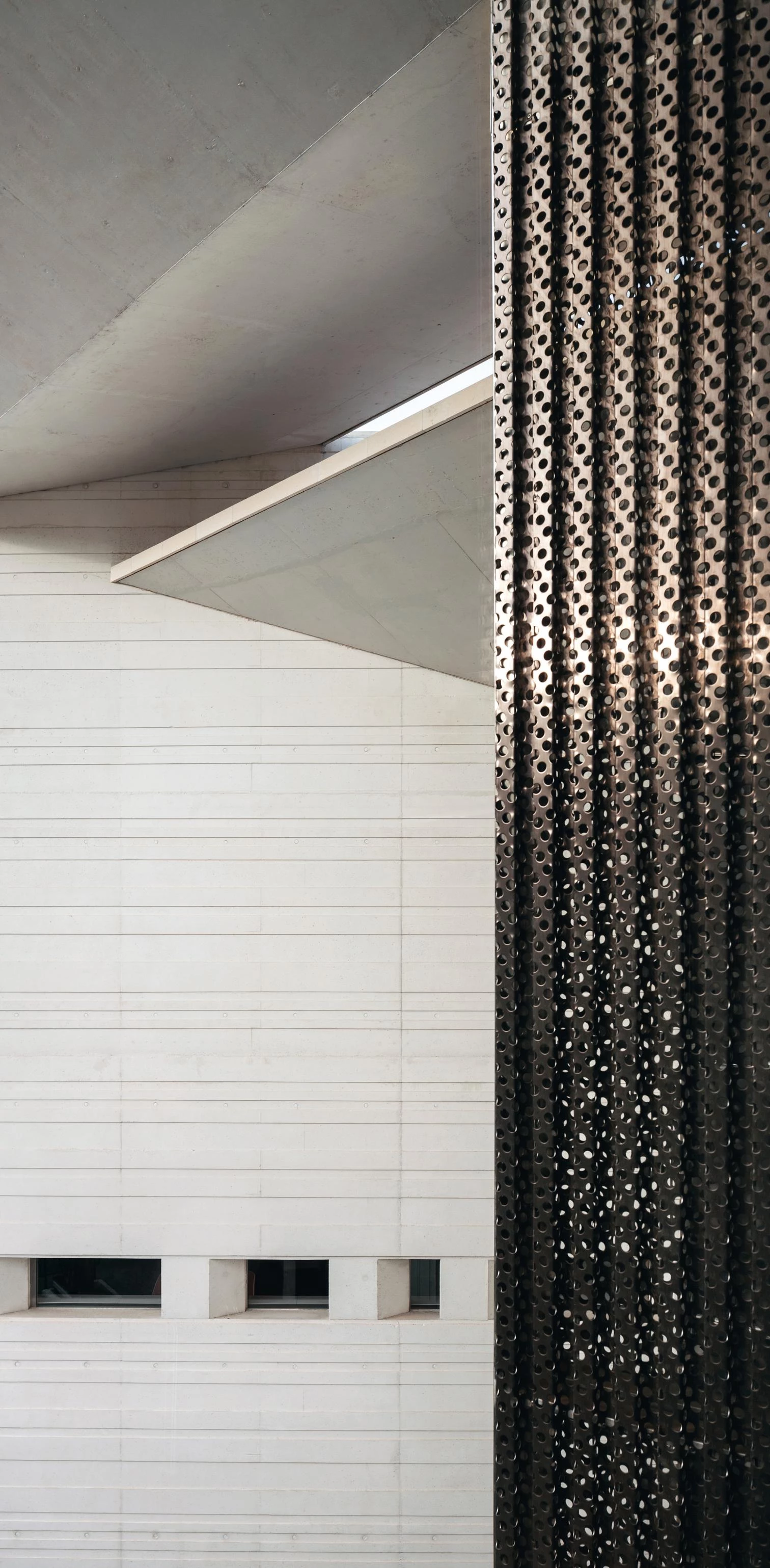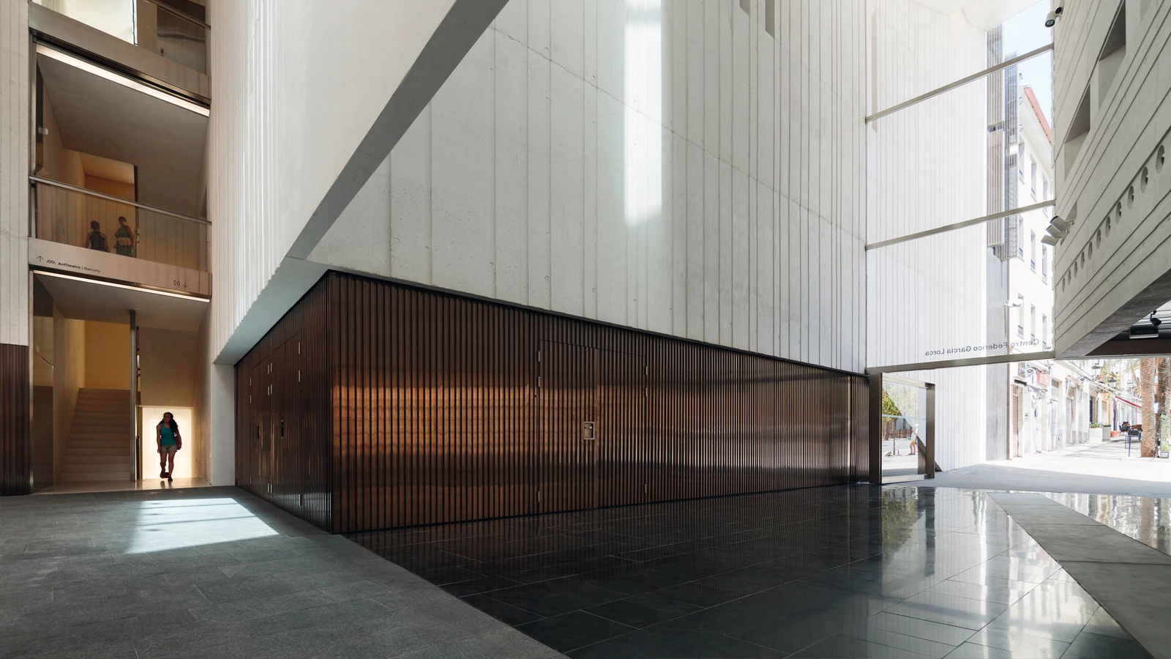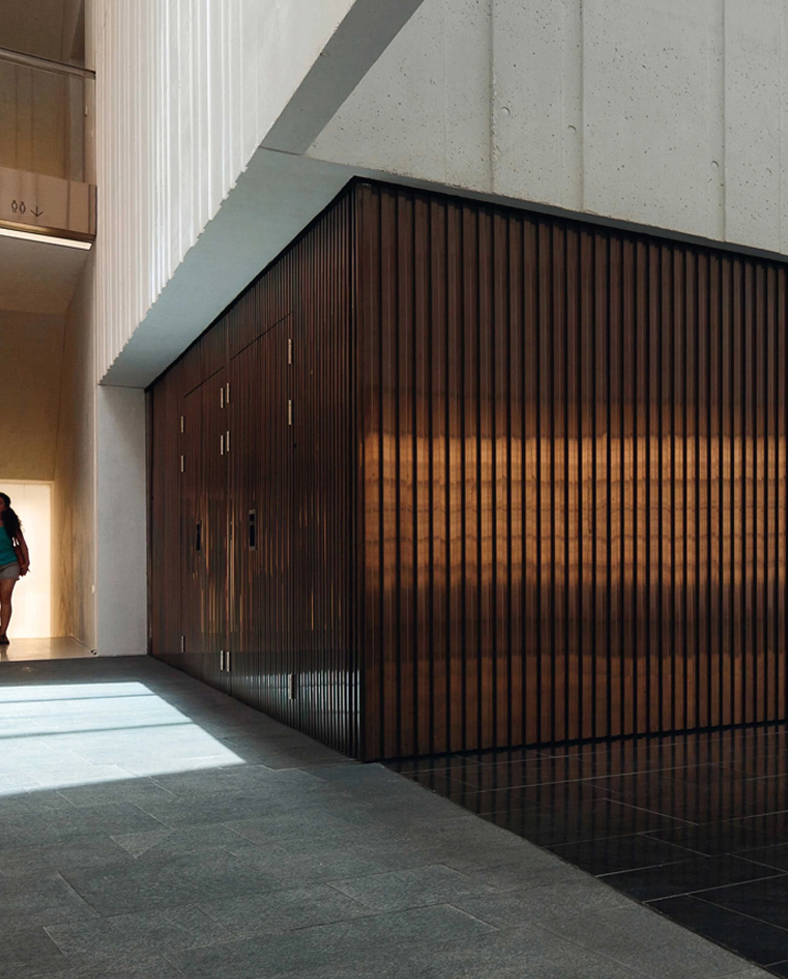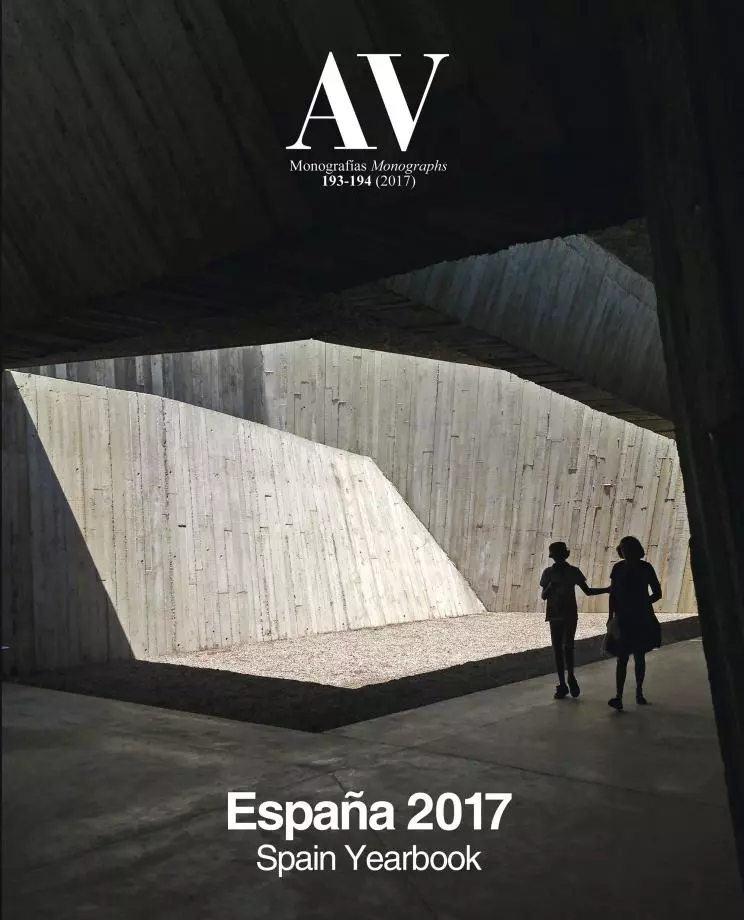Federico García Lorca Center
- Type Cultural center Library
- Material Concrete
- Date 2016
- Country Spain
- Photograph Pedro Pegenaute
The project establishes a natural and continuous relationship between the building and the historic center through different scales of intervention. In the first place, the nearby urban space of Plaza de la Romanilla blends into the building’s foyer. The boundaries between urban and architectural space are blurred in an extended threshold. On the roofs the building acquires a smaller and domestic scale. As if it were a puzzle, the resulting texture wraps up a site that was previously empty.
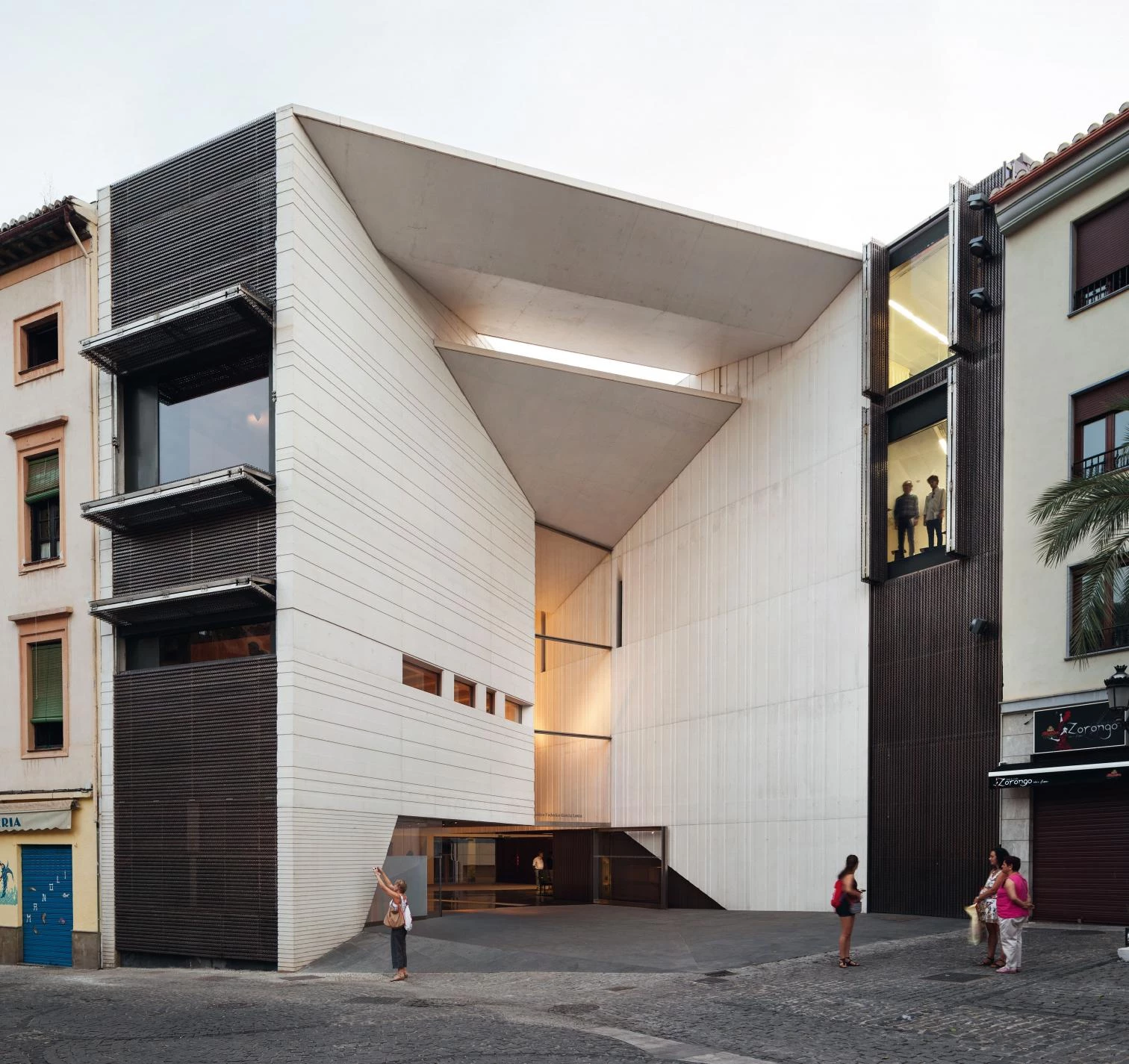
The geometric proposal avoids sculpting a predominant architectural form. The bold image however comes from giving shape to the resulting void. The main access is a large threshold where shadows and dark-lit areas establish three-dimensional spatial relationships. Structure and geometry are intrinsically related, so that the reinforced concrete is at once structure and facade finish. The inclusion of an industrial material in a historical context is achieved by means of textures and patterns in the formworks.
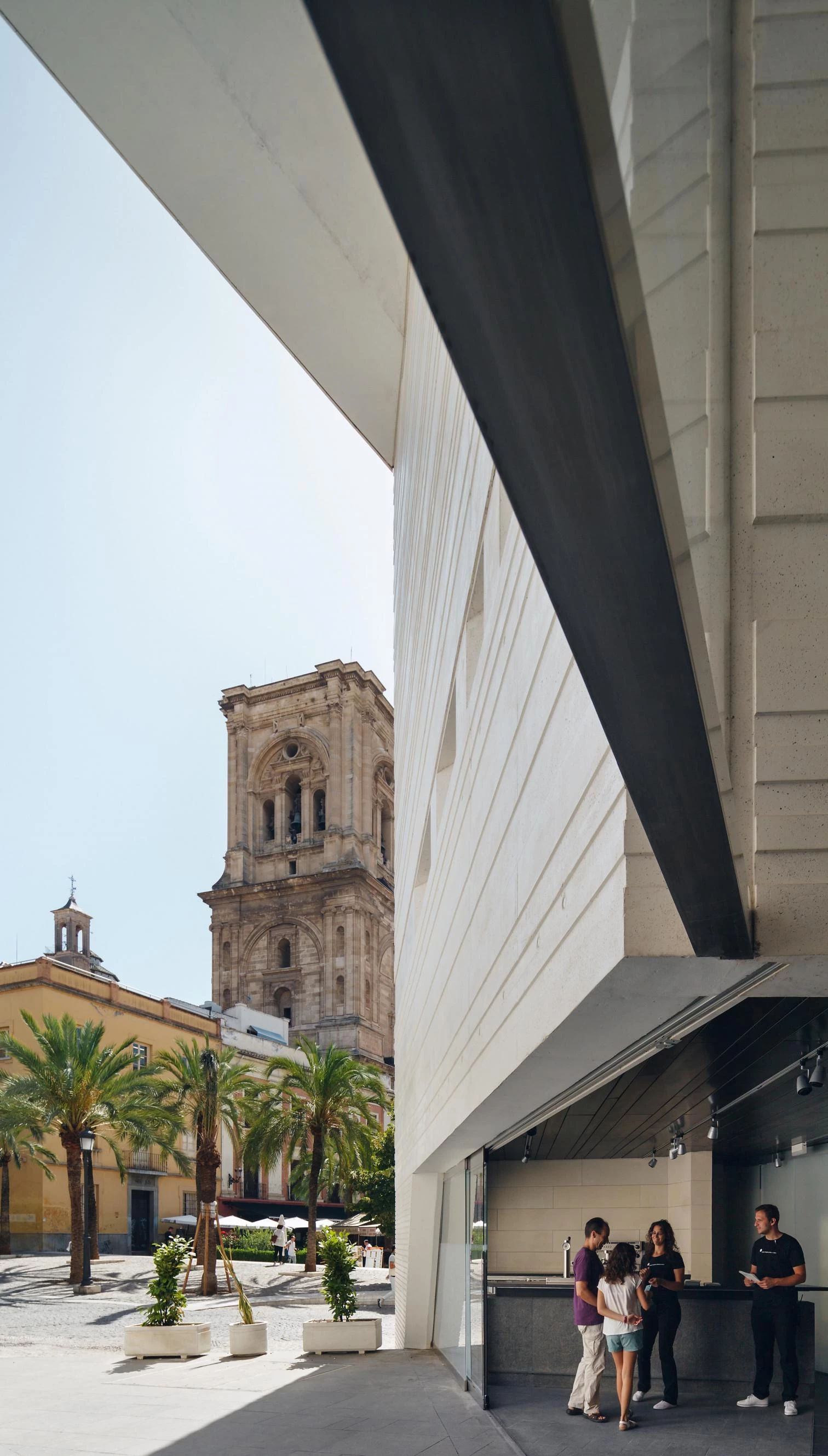
Designed as a threshold, the center offers a welcoming gesture to the city, and proposes a sequence of urban settings that guides visitors to the interior while sharing the public part of the program with the exterior.
On an irregular plot determined by its location in the city, the project tackles the program’s diversity – auditorium, exhibitions hall, library, archives, workshops, and offices – with a flexible spatial sequence and differentiated spaces. The building is organized in two volumes that are visually connected at all levels. The structural elements are located on the perimeter of the site, connecting both volumes at the top with a tripod beam. The auditorium of 440 mobile seats on ground floor and the large exhibitions hall in the basement benefit from the absence of intermediate structural elements. The hall opens up to the foyer by moving the partitions and creates a continuous space with the plaza thanks to the sprayed microtopography, generating a greater versatility of uses. The top floor harbors the library, a double-height space clad with books with a suspended box of red cor-ten steel: the archive that will custody Lorca’s manuscripts. The result is a symbolic composition that represents the reason for the center’s existence. Connected by a bridge, the other volume contains the workshops, organized with mobile partitions that permit activities for small and large groups.

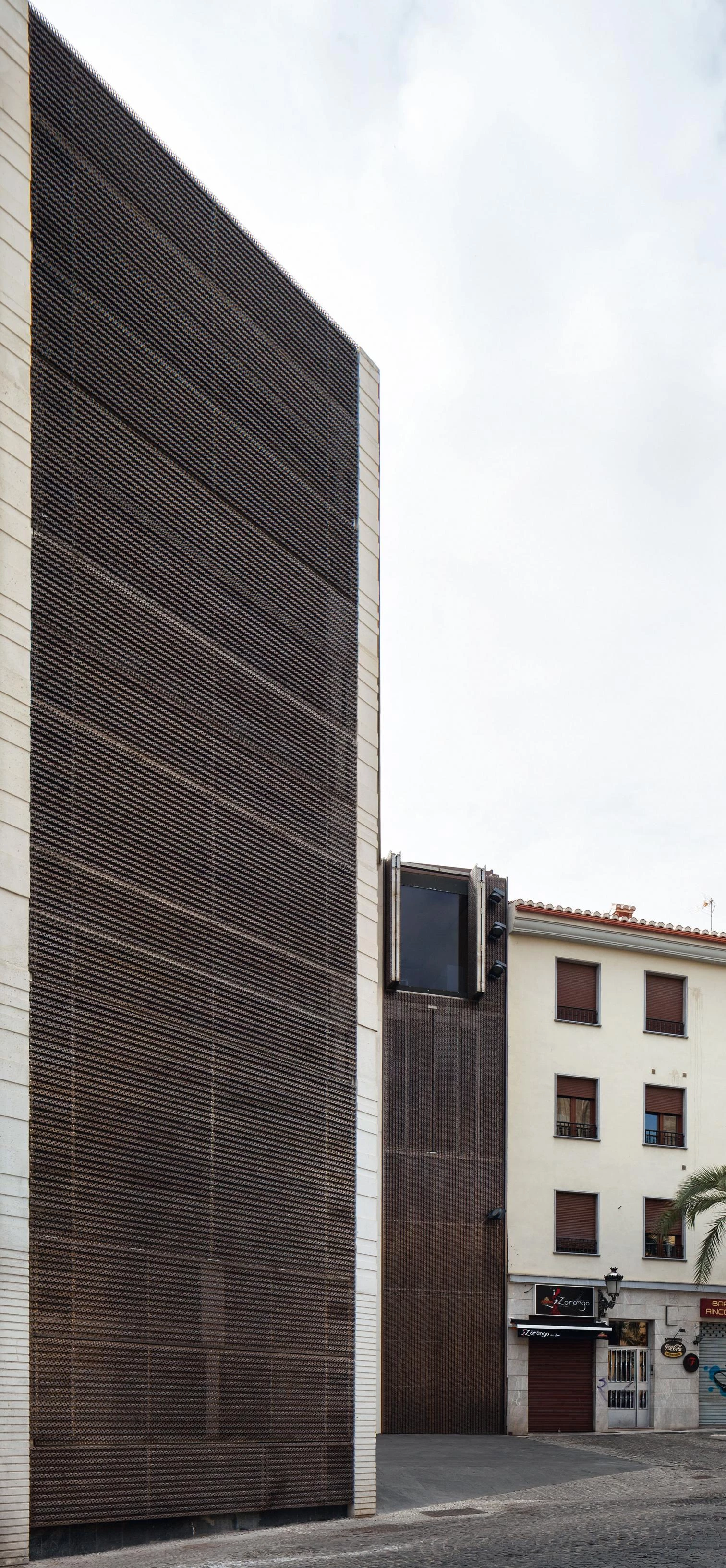
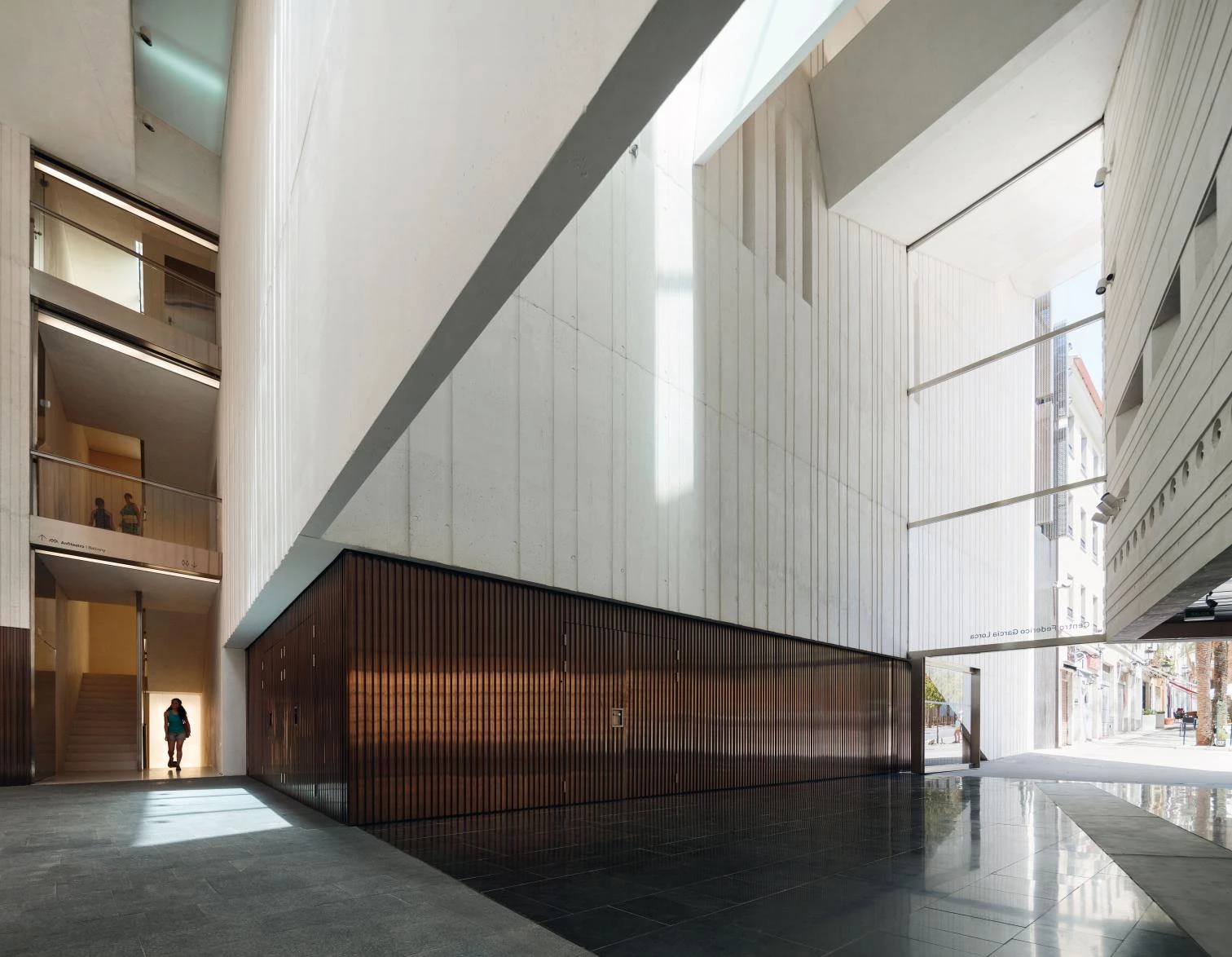
The project establishes a natural and continuous relationship with the city’s historic center: at ground level the urban space merges into the foyer; and on the top floor a series of courtyards brings in natural light and offers views of the Cathedral and the roofs.
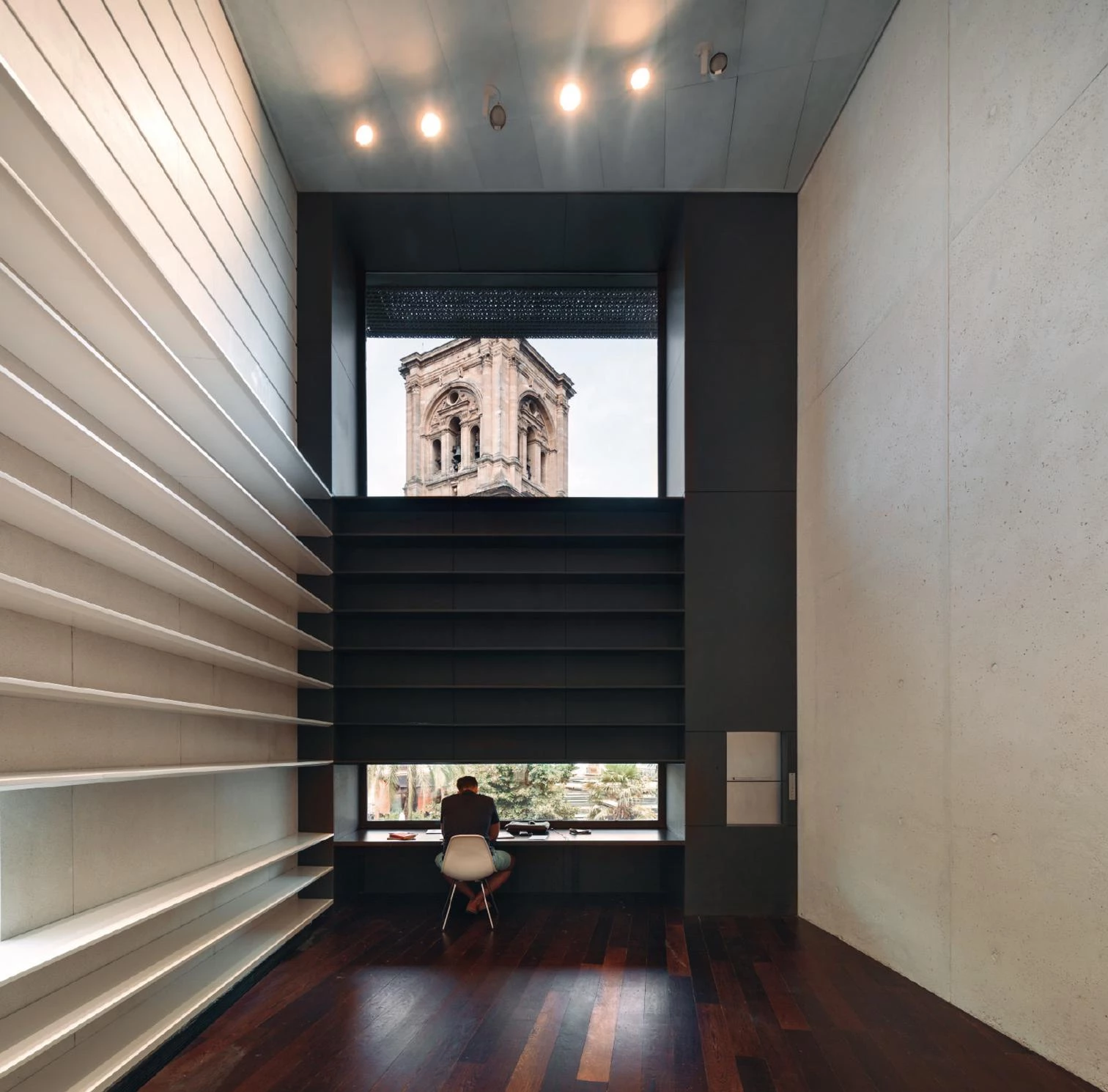
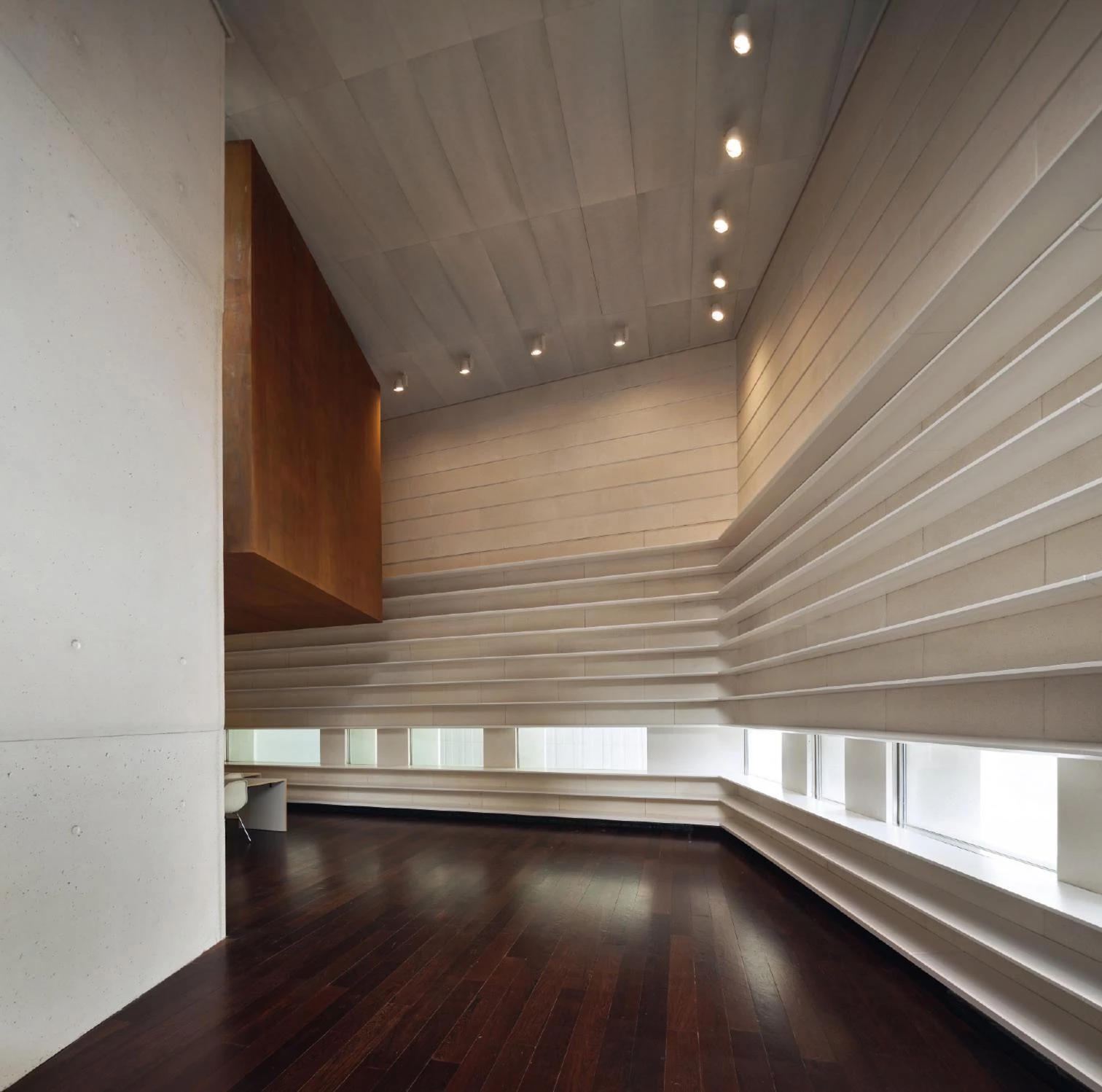
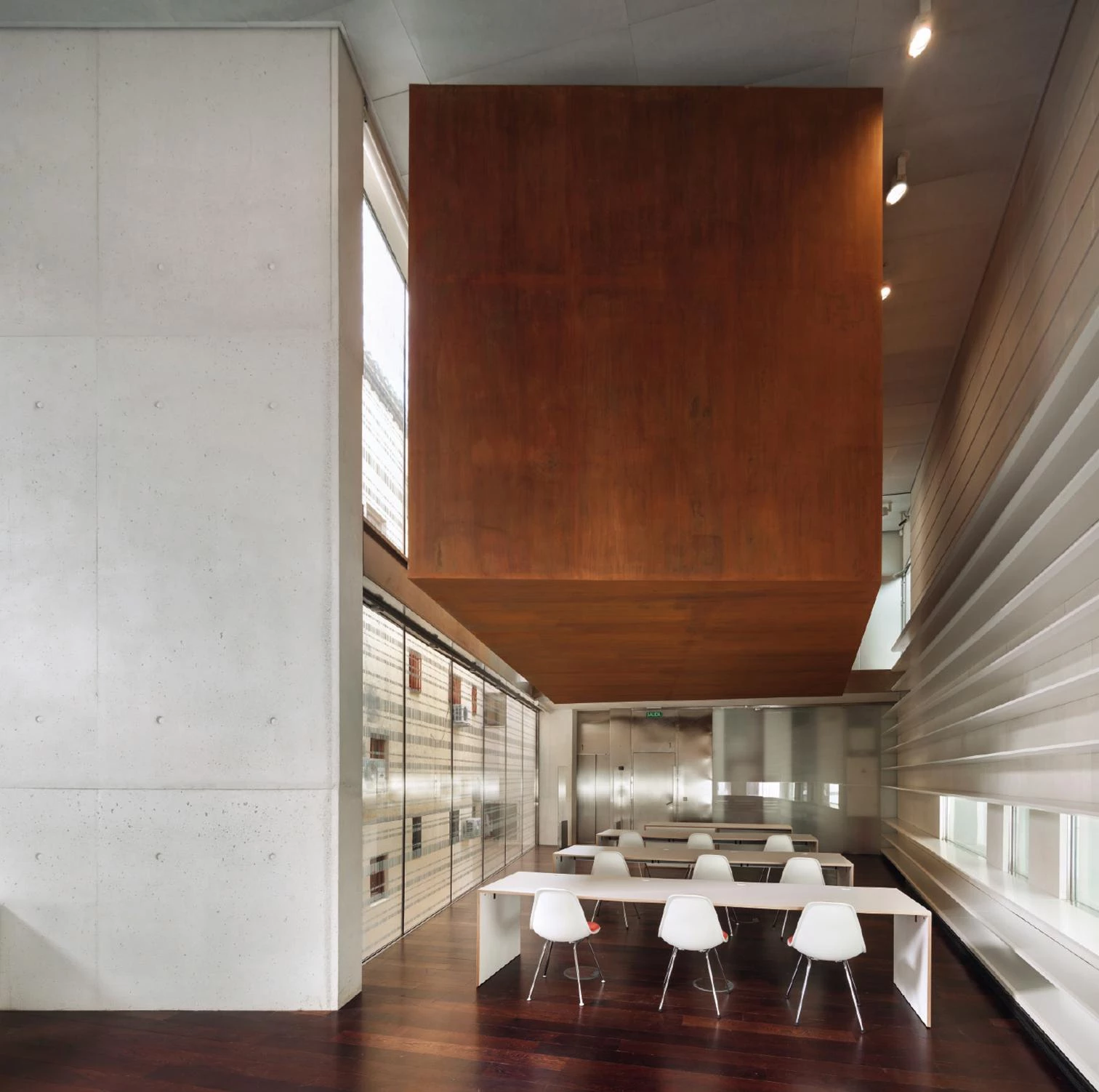
The last floor is designed as a sequence of interior courtyards inspired in the typology of the adjacent buildings, forming free-flowing workspaces with a domestic scale, filled with natural light and with views of the tower of the Cathedral and the surrounding roofscape.
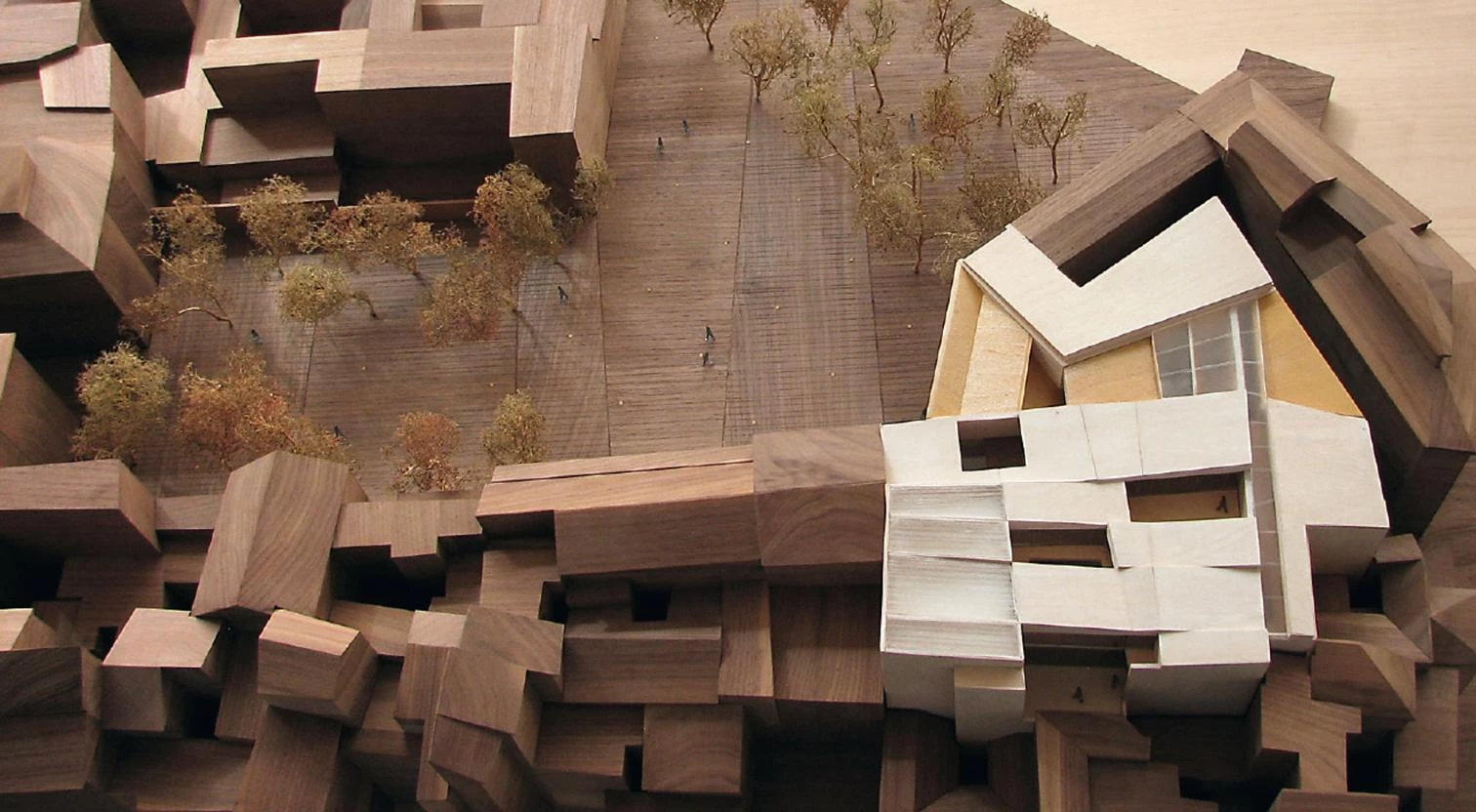
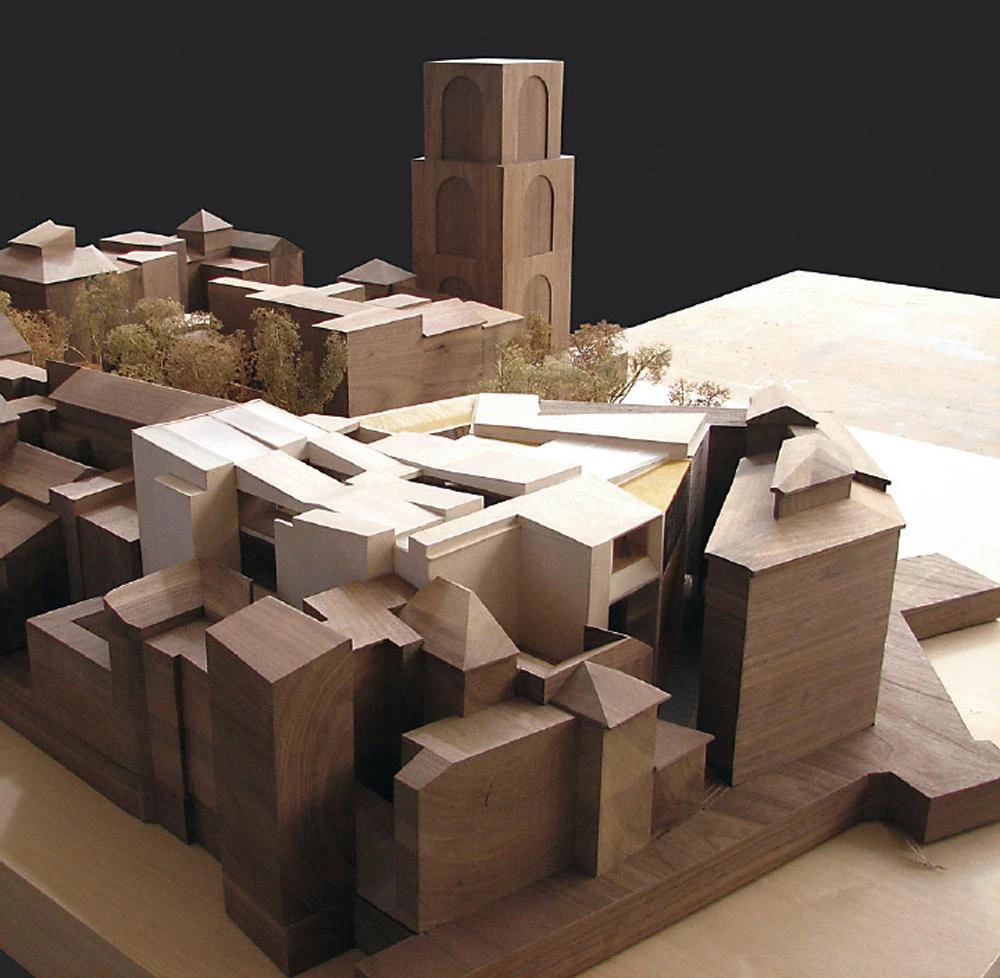
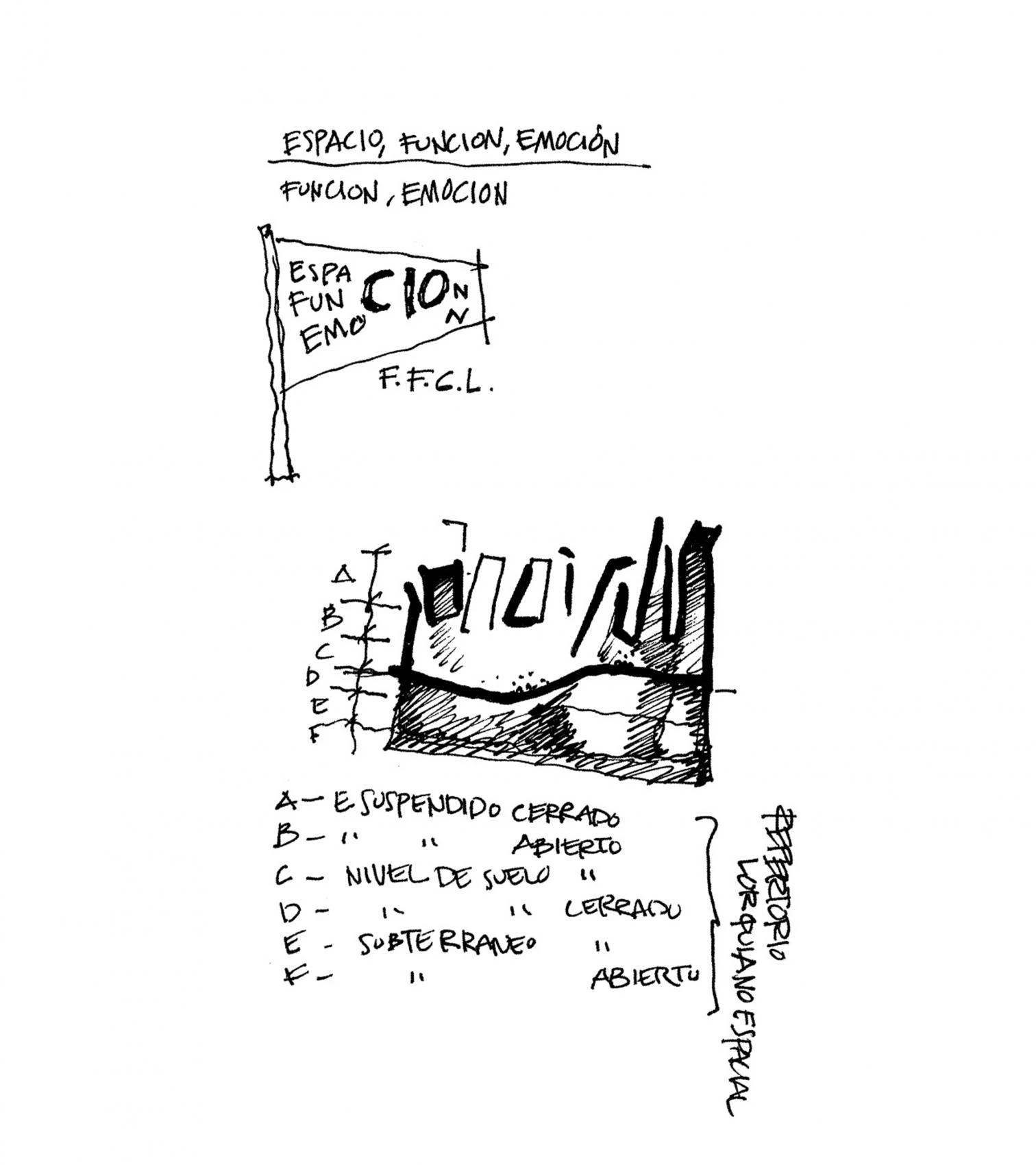
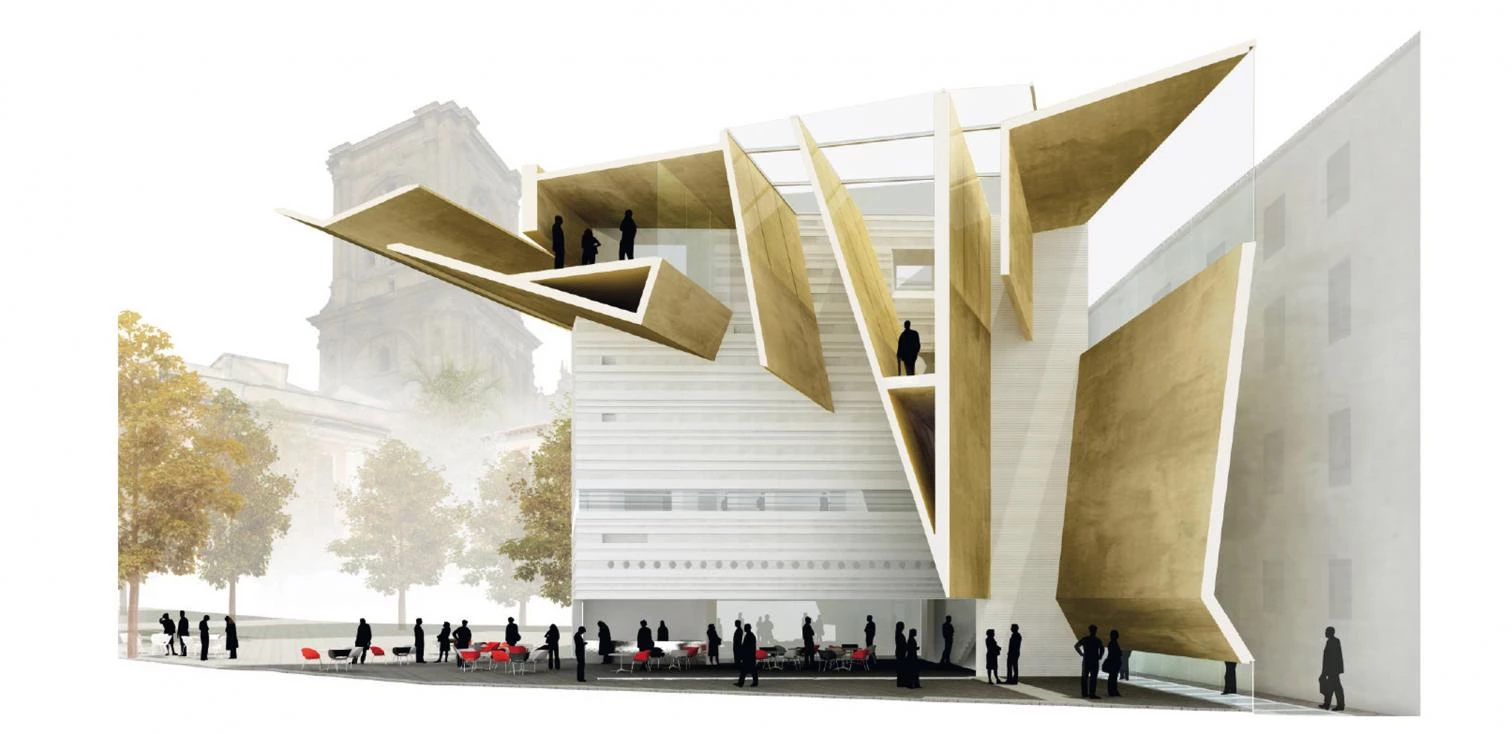
The 400-seater hall opens up to the foyer by moving the partitions, creating a continuous space with the plaza. In the double-height library, a suspendedred box of cor-ten steel custodies the archive with the poet’s manuscripts.
