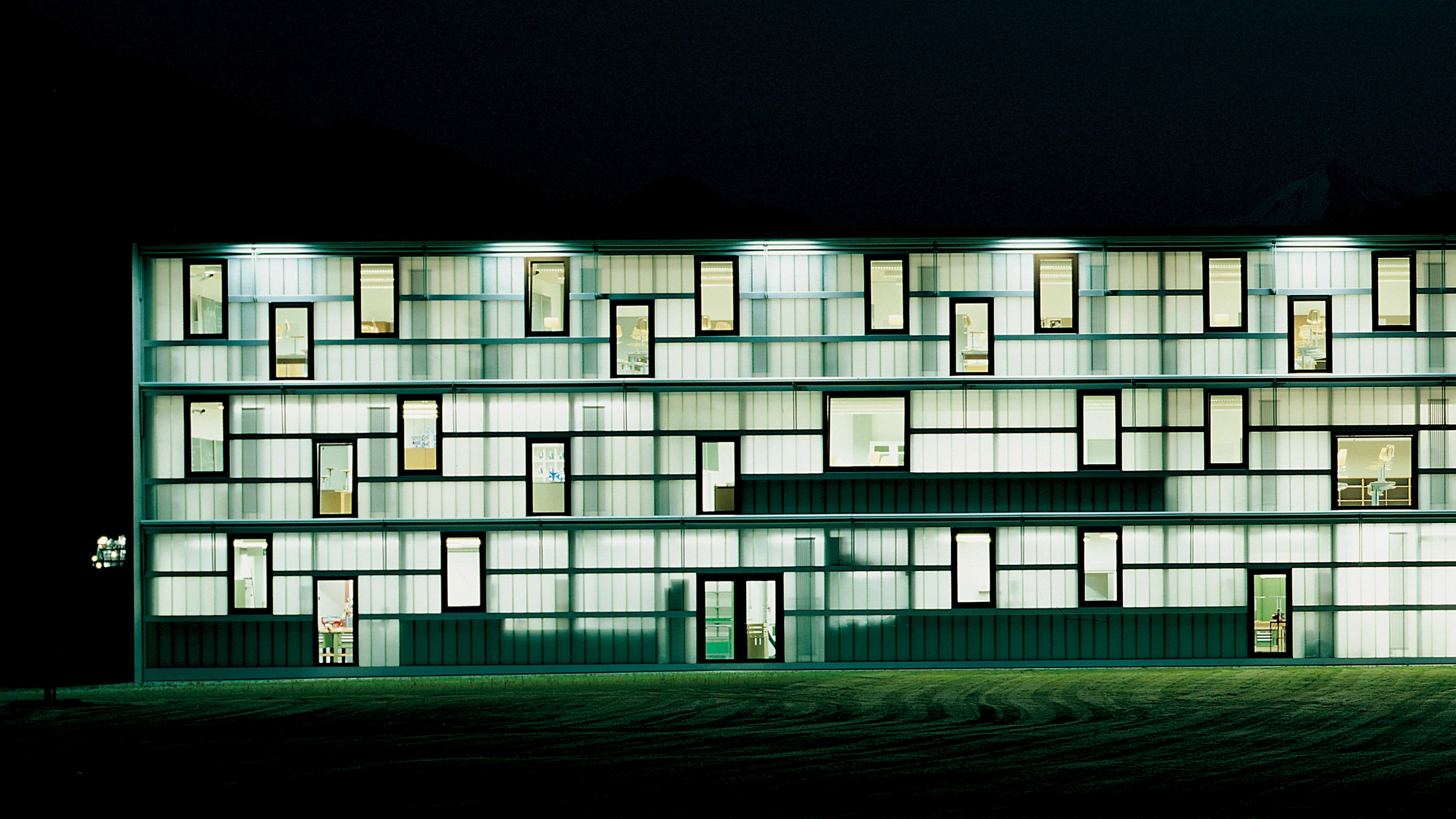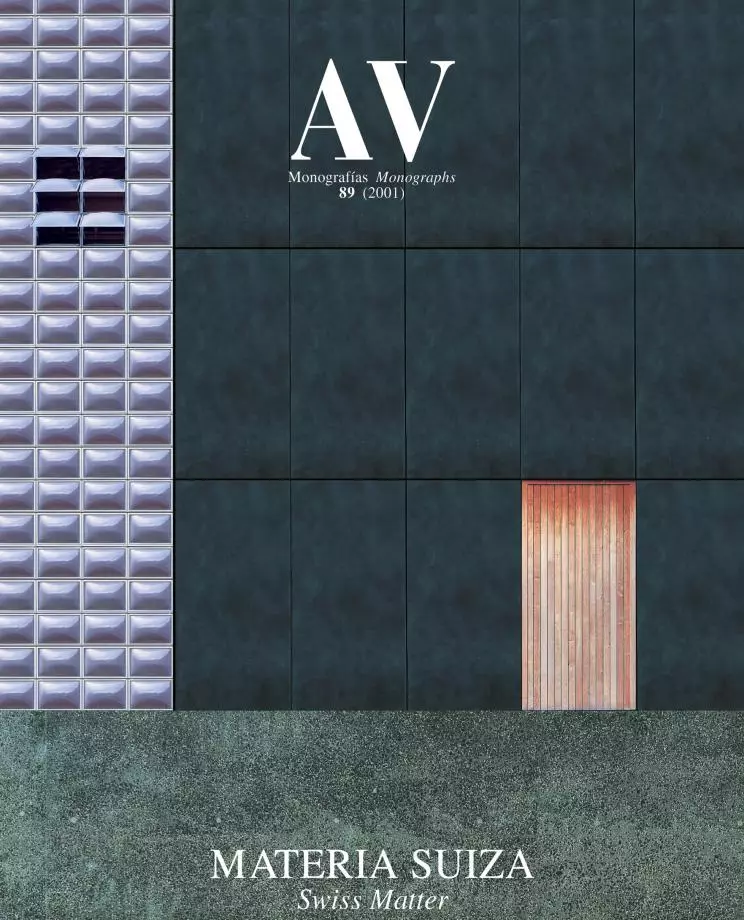School Extension, Collombey
Galletti & Matter architectes- Type School
- Material Glass Cast glass
- City Collombey
- Country Switzerland
- Photograph Galetti & Matter
The transversal U-profile of the Rhone Valley is a practical lesson in Geology along its Swiss stretch. The glacial formation of the valley opens up in a plain flanked by mountainous massifs which gives a glimpse of the flow of the rivers of ice that formed it. In this landscape governed by the sky, the plain and the snowcapped mountains lies Collombey, a small town 15 kilometers from the south end of Lake Leman where the traditional houses coexist with the small factories. Alongside one of those industrial developments, next to these farming fields, the town’s school has been extended with a pavilion that finds its point of reference in opposed elements such as the frozen landscape and the industrial constructions.
A covered porch – which makes it possible to play in the open air on rainy days and to celebrate festive occasions of the whole community – has been proposed as a link between the existing school and its extension. Perpendicular to this covered promenade is the new classroom hall, an elongated three-story volume whose flat roof distances itself from the mountain architecture that is so common in the rural areas of Switzerland. The classrooms flank a central corridor whose ends tauten by means of two cores of staircases that overlook the fields through large horizontal windows.
Imitating the utilitarian character of the neighboring sheds, the longitudinal facades of the school are built with an industrial enclosure of cast glass panes whose cavity is filled up with a thermal insulator of cellulose fabric which lets light through. The school so reveals itself as an opalescent volume of greenish reflections that glitters with the strange shine of the large masses of ice. Continuous aluminun profiles support the U-shaped glass panes and subdivide the cavity to prevent the insulation from cramming in the lower part of the facade, underlining at once the horizontal proportion of the pavilion. Within this pentagram modulated by the width of the glass panes and the horizontal lines of their rebates, a series of windows ‘for viewing’ are arranged alternating rectangular and squared formats as if they were notes on a music sheet. Introducing a playful element that softens the industrial character of the building, these bronze-colored aluminum windows are placed at different heights to strategically frame the views of the surroundings. The three elements that summarize the valley’s landscape: the plain, the mountains and the sky thereby become part of an evenly illuminated interior that receives light through a translucent enclosure...[+]
Cliente Client
Commune de Collombey
Arquitectos Architects
Olivier Galetti, Claude Matter
Colaboradores Collaborators
Debora Piccolo, Jean-Daniel Wyss, Delphine Clavien, Karin Galatti
Fotos Photos
Galetti & Matter







