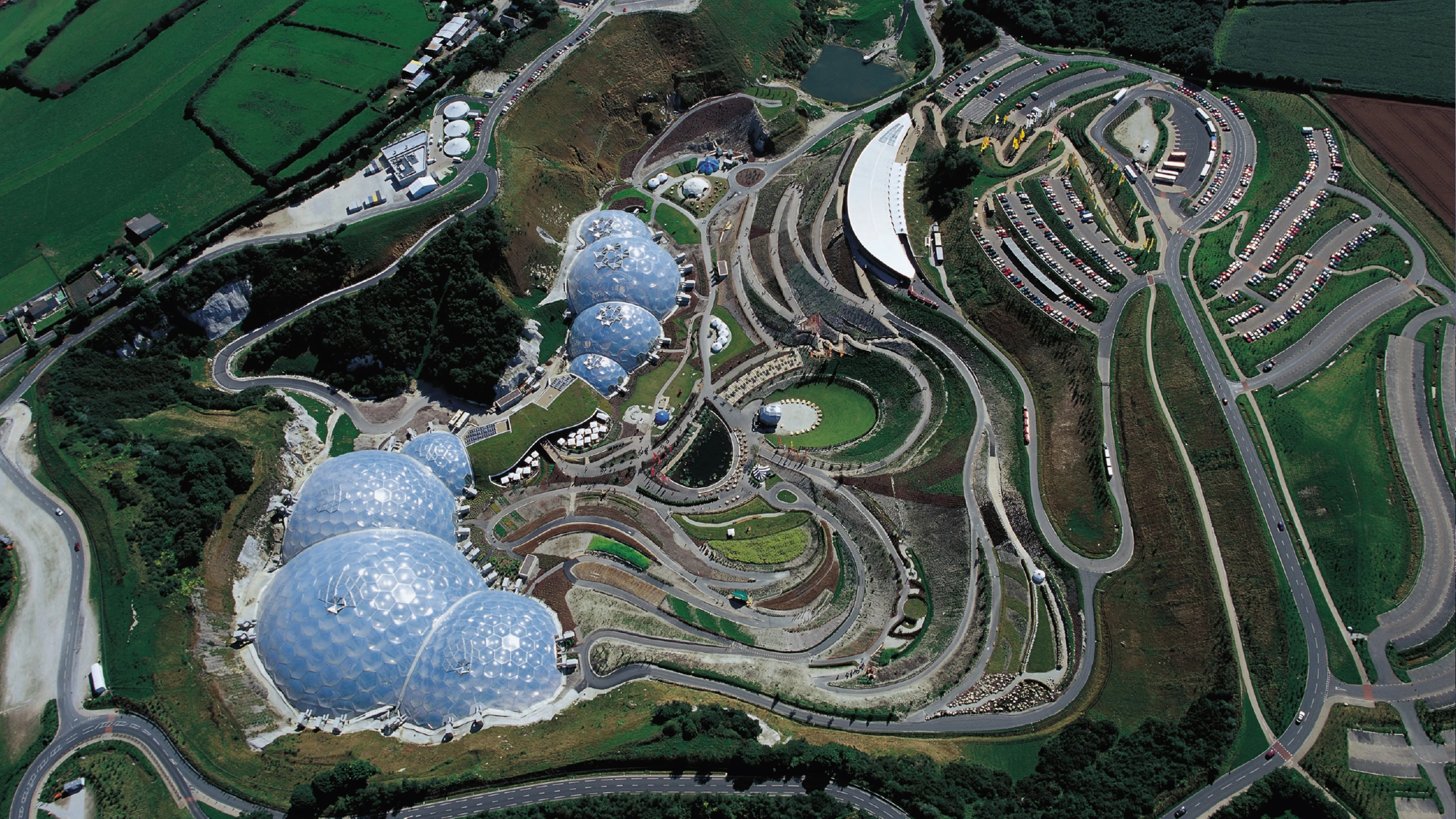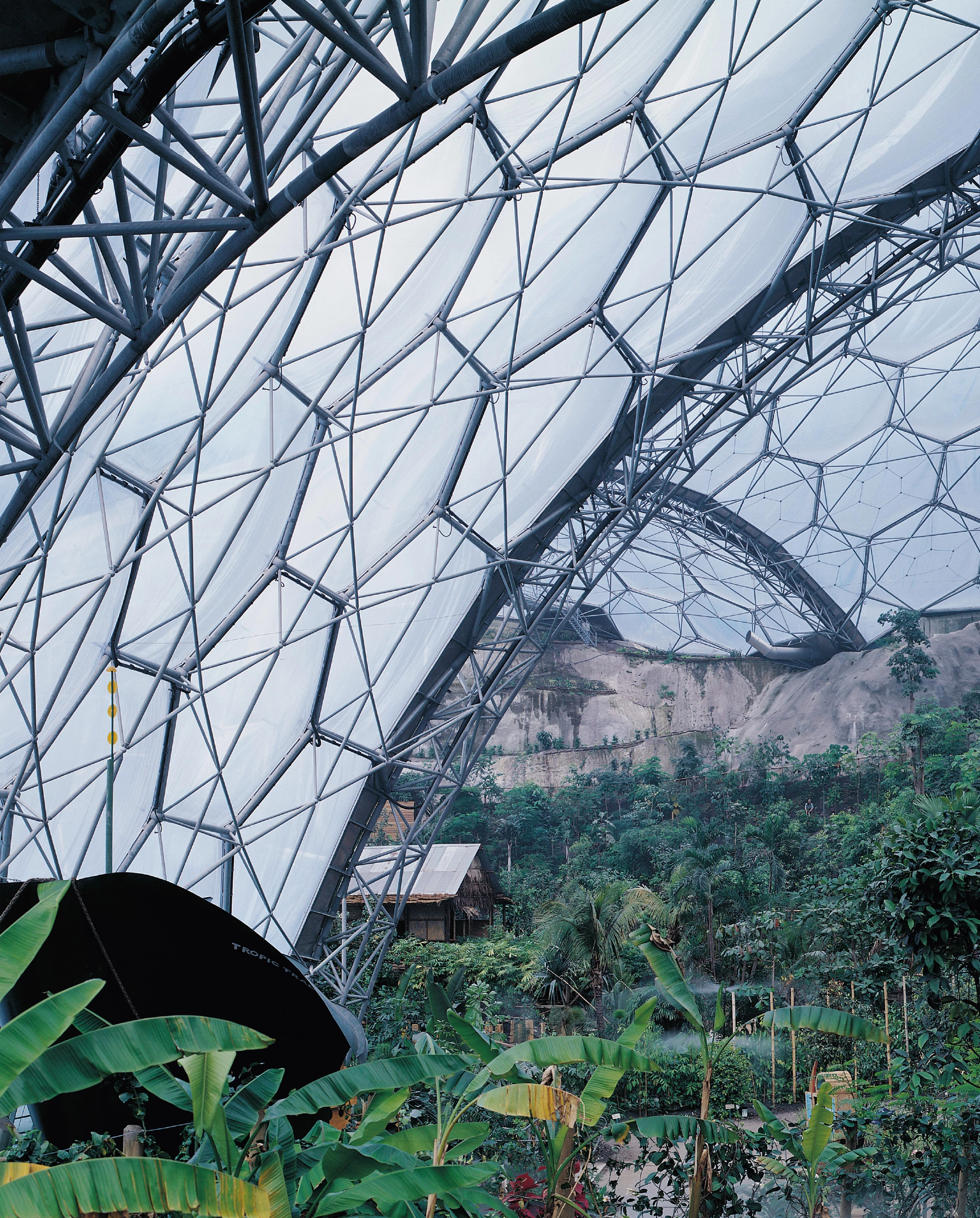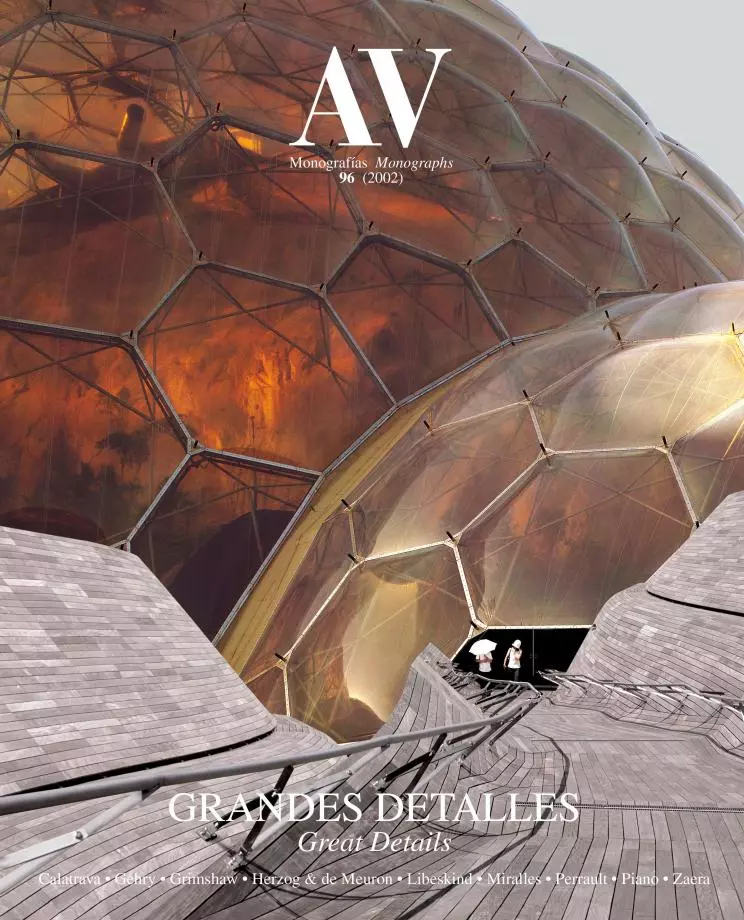Botanic Garden, Cornwall
Grimshaw Architects- Type Landscape architecture / Urban planning
- Material ETFE
- Date 1996 - 2000
- City Cornualles
- Country United Kingdom
- Photograph Richard Kalina View Pictures
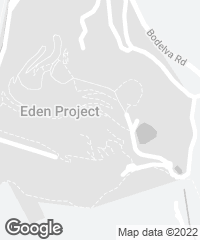
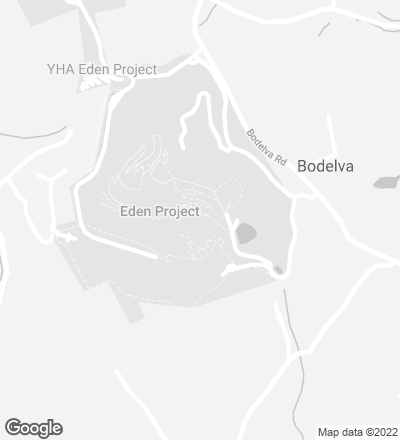
Colin Davies
Honeycomb, flie s’ eyes, frogspawn, cuckoospit — choose your organic simile. Built to contain biological specimens, the biomes o f the Eden Project look like giant biological specimens themselves, some kind o ffungusfrom outer space, perhaps, fruiting weirdly in this worked out Cornish china clay pit. The design seems to have been inspired by natural and/or science fiction images but, though some Grimshaw buildings are indeed image-inspired, in this case the impression is misleading. The inspiration was not what nature looks like but how it works, its processes and structures. The fact that the Eden Project is a ready made set for Quatermass and the Pit has been useful in the marketing o f the whole enterprise, but it was a byproduct rather than the starting point o f the design.
The greenhouses had to be sited in the unshaded strip at the foot o f the cliffs on the north side o f the pit. The first idea was for a linear, lean-to-structure rather like Grimshaw´s International Terminal at Waterloo station. This form posed a mumber o f problems, however. For one thing the three dimensional profile of the site, far more complicated than the level curve of Waterloo, meant that it was difficult to use cheap, standardized components. To make matters worse, the ground profile was constantly changing during the development of the design because the site had not yet been taken over by the client and was still being quarried. A long-span, arched structure would have been heavy, bulky and difficult to carry down into the pit. It would also have cast unwanted shadows on the plants inside. A more promising alternative was a much lighter and more economical geodesic dome, but it had the wrong plan-form and would have been impossible to divide up into different zones. The idea of a line of smaller, intersecting geodesic domes was arrived at late in the day, but it solved all the problems at once and made the project possible.
It works like this: take a row of spheres of different sizes, made like footballs out of two-dimensional hexagons and pentagons, and squash them into one another, forming perfect circles where they intersect. Then squash the whole row into the site, in the angle between the cliff and the quarry bottom. The circles become arches, and the hexagons andpentagons are removed as necessary around the perimeter in order to accommodate the irregular ground profile.
Structural components, mainly of tubular steel joined by spherical nodes, are identical in each dome and small enough to he easily handled. These are not conventional domes in that they are tensile as well as compressive structures. The outer compressive grid is linked by tetrahedrons to an inner tensile grid. The double grid is necessary because the lattice steel arches break the continuity of the structure. For the same reason, the domes were not self supporting during erection but had to be assembledfrom a temporary scaffold so big that it has entered The Guinness Book of Records.
This is a slight disappointment for techno-organicists raised on Richard Buckminster Fuller (na-ture does not use scaffolding) but there is nothing heavy or awkward about the finished structure. The geodesic grid is scaled according to the size o f each dome and except in the smallest dome, where it becomes rather dense, the effect is amazingly lightfor such enormous spans. At the junctions with the arches, the grid is adapted ad hoc, creating irregular geometrical shapes. Architecturally, this may seem a worrying inconsistency, but it is exactly what happens in nature when, for example, the hexagonal grid of veins in a dragonfly’s wing meets a leading edge or a structural spar.
The largest hexagons are 11 metres across and therefore impossible to span with a single sheet of glass, especially since it would have to be double glazed and toughened. The lightness o f the structural grid is made possible by the selection of a new high tech material — ethyltetrafluorethylene foil (ETFE). This light, transparent and flexible film forms triple-membrarie cushions which are kept inflated by a constant low pressure air supply. Be-cause they were formed andfitted on site, the ETFE cushions could accommodate easily to geometrical variations without any need for complicated scheduling or production planning.
The Efficient ‘Venustas’
The biomes are beautiful structures because they are efficient structures — a kind o f beauty common in nature but rare in architecture. Like their humbler horticultural cousins, however, they also have a rugged practicality. The branching network o f flexible air-supply pipes, for example, is clipped to the structural steel members with no attempt at concealment. The heating and ventilating system simply consists of free standing air handlers in ordinary metal boxes placed at intervals around the perimeter, poking their twin circular ducts straight through the walls o f the domes. Such artless functionalism is easy to accept, though the heavy duty adjustable glass louvres associated with the ducts are perhaps a little too clumsy, their insistent linearity stubbornly at odds with the geodesic grid.
But once inside the enormous bubbles of the Humid Tropics Biome, such details are insignificant. A winding gravel path climbs up through what will be a denseforest (theplanting isstill immature) to a big, noisy waterfall. Though we can never quite imagine that this is a real rainforest it is nevertheless a unique spatial experience, certainly more like nature than architecture. The sheer size of the enclosure, the word “biome” and the very name “Eden Project” all lead one to expect a complete ecosystem, or at least an approximation of one, but it soon becomes clearthat this isreallyjust a botanicalgarden, the Palm House at Kew writ large. There are no animals, apart from the crowds of people. The neighbouring Warm Temperate Biome is smaller and more comfortable, not just because it is relatively cool and dry, but because the structure of the domes is close enough to give it scale. It feels more human, more like architecture, though the technology is exactly the same.
In early versions of the design, the entrance to the biomes was housed in chain o fvery small domes. This proved to be too fussy and expensive but it was hard to imagine any kind of conventional building which would look comfortable between the big domes. The answer was to bury the building in the ground, reducing it to a few simple planes — a curved, grass-covered roof, a glass curtain wall and an entrance bridge leading to afirstfloor concourse overlooking restaurants below.
Another curved, linear, earthbound building forms an artifical crest high on the opposite ledge of the pit. Visitors arrive at the back of this buildingfrom the cascade of car parks beyond, pay their entrance fees and emerge onto a terrace, cameras at the ready for their first view of the whole site. From here they make their way down to the entrance bridge through a richly cultivated open air theatre — the ‘Roofless Biome’. Compared with the biomes, which express a compelling engineering logic, the ancillary structures seem rather sketchy and artificial. The arrival building, for example, which houses shops, restaurants, cafes and offices, is elegant and well planned but its use of materials like shingles, rammed earth (taken from the clay pit) and gabions, seems more like a kind of symbol of green construction than the real thing.
But then the Eden Project is not only an architectural expo; Cornwall has now a theatre in which the relationship of humankind with the plant world is dramatized. The specimen plants gathered are magnificent, the garden arrangements are imaginative and the scale is breathtaking. The crowds visiting the biomes soon forget about the delicate net arching high over their heads. They have come to look at the plants, not the greenhouses...[+]
Cliente Client
The Eden Project
Arquitectos Architects
Nicholas Grimshaw
Colaboradores Collaborators
A. Whalley, J. Brevis, J. Ahmed, V Bartulovic, D. Boston, C. Brieger, A. Bulthaup, V Chang,A. Davis, F. Eckardt, A. Haw, P. Hooper, B. Horgan, O. Konrath, A. Kovacic, Q. Lake, R. Morrell, T. Narey, M. Niggemeyer, K. O’Sullivan, D. Penn, M. Pimie, J. Hermida, M. Salman, T. Ling; Anthony Hunt (estructura structure); Land Use (paisajismo landscape); Ove Arup (instalaciones mechanical)
Fotos Photos
View Pictures, Richard Kalina

