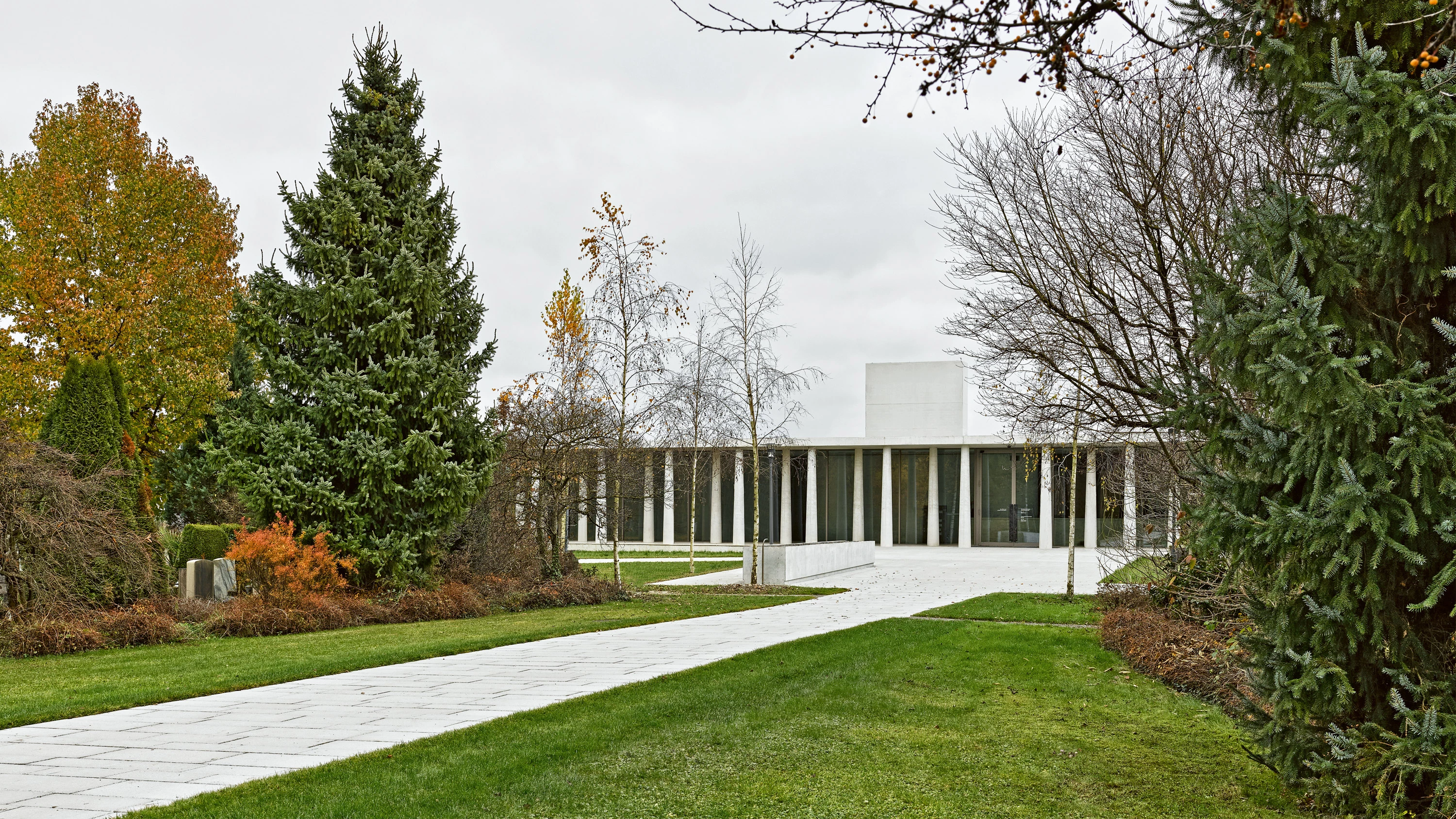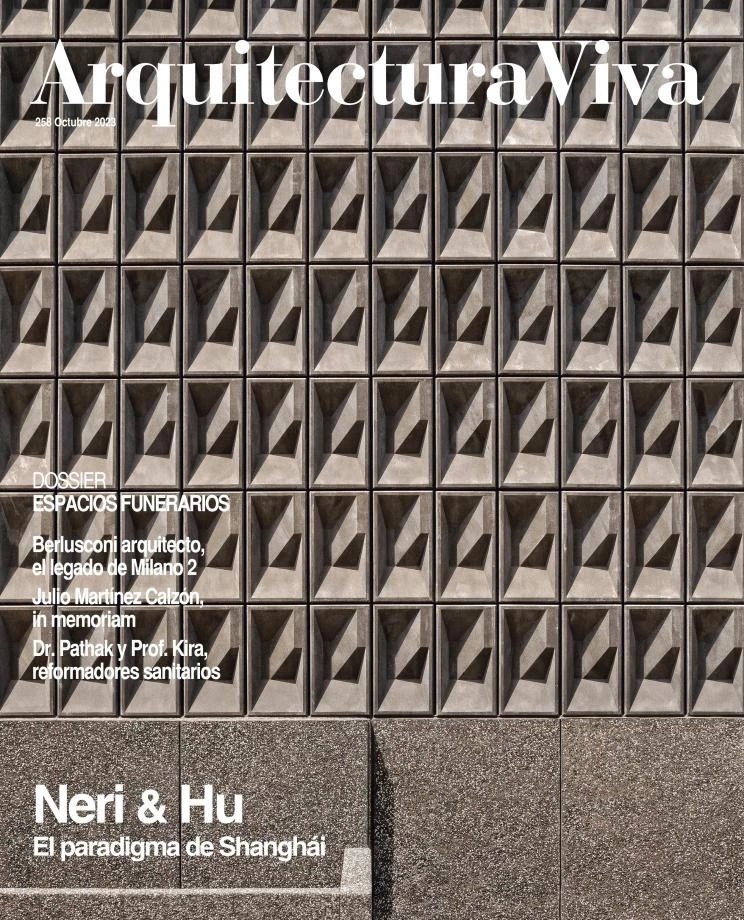Crematorium, Thun
Markus Schietsch Architekten- Type Crematorium Religious / Memorial
- City Thun
- Country Switzerland
- Photograph Seraina Wirz
Stricter measures to maintain air quality and a decrease in the number of traditional burials led to the building of a new crematory, the design of which gives importance to the surrounding parkland.
The facility is organized in concentric layers: from the dipteran portico that provides a transition for the visitor and the rooms for final good-byes to the furnace system, excess heat from which is used to climatize the building...[+]
Obra Work
Crematorio, Thun (Suiza) Crematorium, Thun (Switzerland)
Cliente Client
Stadt Thun
Arquitectos Architects
Markus Schietsch Architekten / Sarah Birchler, Elisabeth Hobiger-Feichtner, Sean Hoskyn, Jennifer Schedlbauer, Markus Schietsch, Steffen Sperle, Markus Weissenmayer (equipo team)
Consultores Consultants
Büro für Bauökonomie (gestión construction management); Schelhammer Management und Architektur (dirección de obra site management); Kissling+Zbinden (estructura structure); Schmid Landschaftsarchitekten (paisajismo landscape); Grünig & Partner, S&A Engineering (instalaciones MEP services); Bering (electricidad electricity); Reflexion (iluminación lighting design); Amstein+Walthert (física de las construcciones building physics); Mebatech (fachada facade); GVB Brandschutz (protección contra incendios fire protection); Toneatti Engineering (automatización y sistemas eléctricos automation and electrical systems); Bonbon (señalización signage)
Presupuesto Budget
17.685.000 €
Superficie Area
1.092 m²
Fotos Photos
Seraina Wirz






