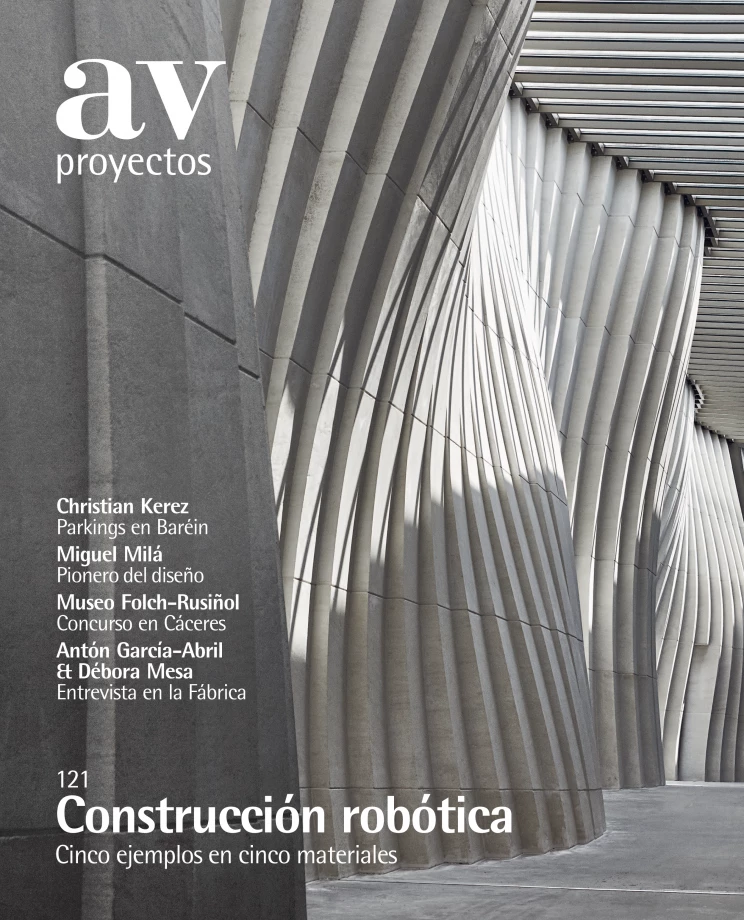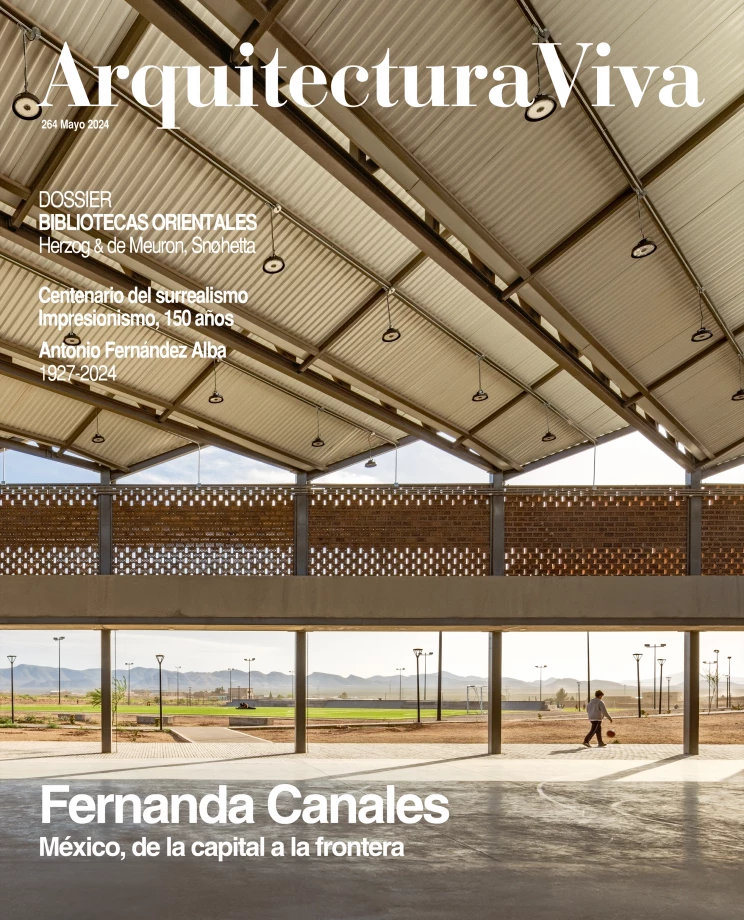Texoversum Center, Reutlingen (Germany)
allmannwappner Menges Scheffler Architekten- Type University
- Material Textile
- Date 2023
- City Reutlingen
- Country Germany
- Photograph Brigida González
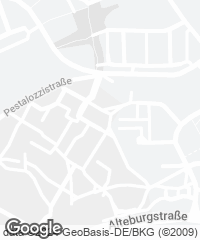
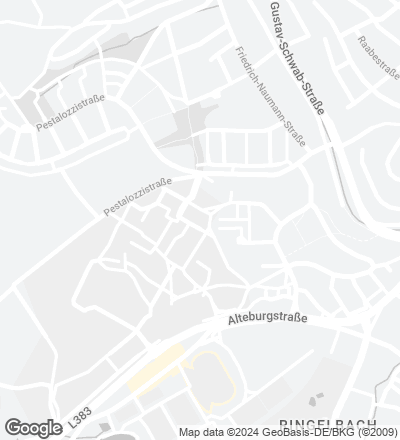
The teaching, research and innovation centre for specialised technologies in the textile industry, known as Texoversum, is part of the campus extension of the Reutlingen University of Applied Sciences.
The textile construction is the theme of the design in both function and form, with the representative outer fabric distinguishing the building. The self-supporting woven parts of glass and carbon fibre were developed in a multi-layered robotic winding process from five templates. Their staggered arrangement allows the views of the surroundings to be enjoyed, as well as providing protection from direct solar radiation. The result is an expressive and attractive façade, both aesthetically and symbolically.
The central elements of transparency and interconnectedness visible in the architectural design are continued in the structural design. The floors are staggered at intervals and visually interwoven in the atrium, which connects the different sections together and forms a spatial continuum, culminating in a spacious roof terrace.
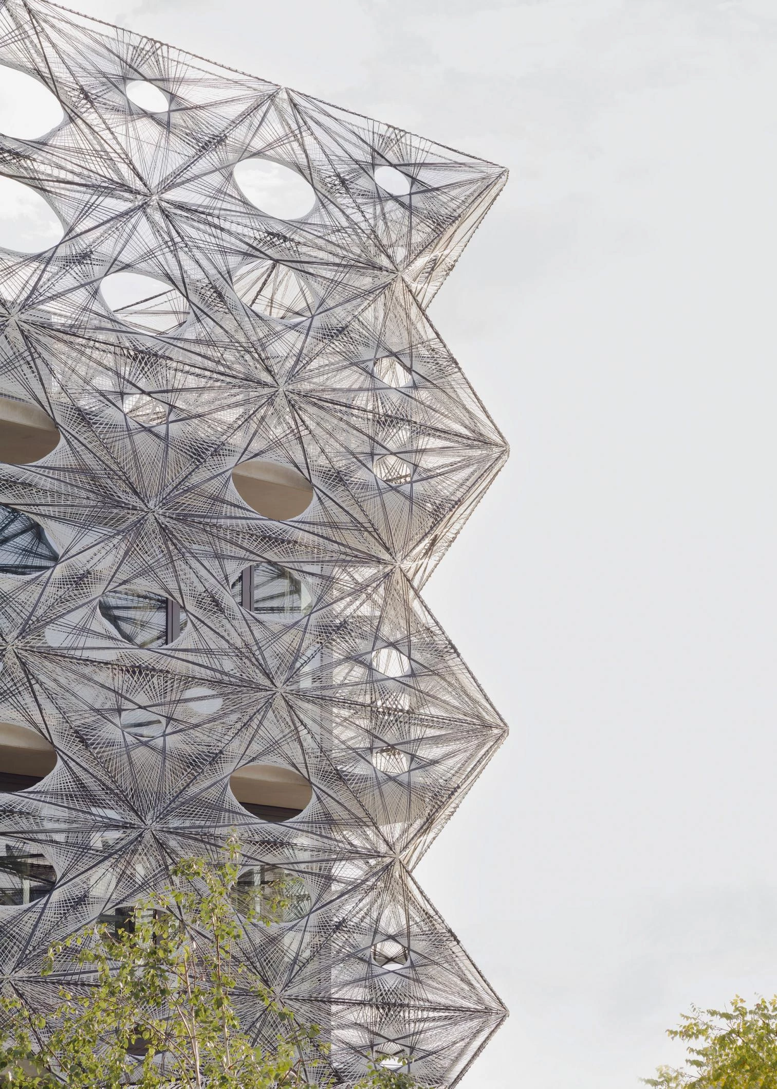
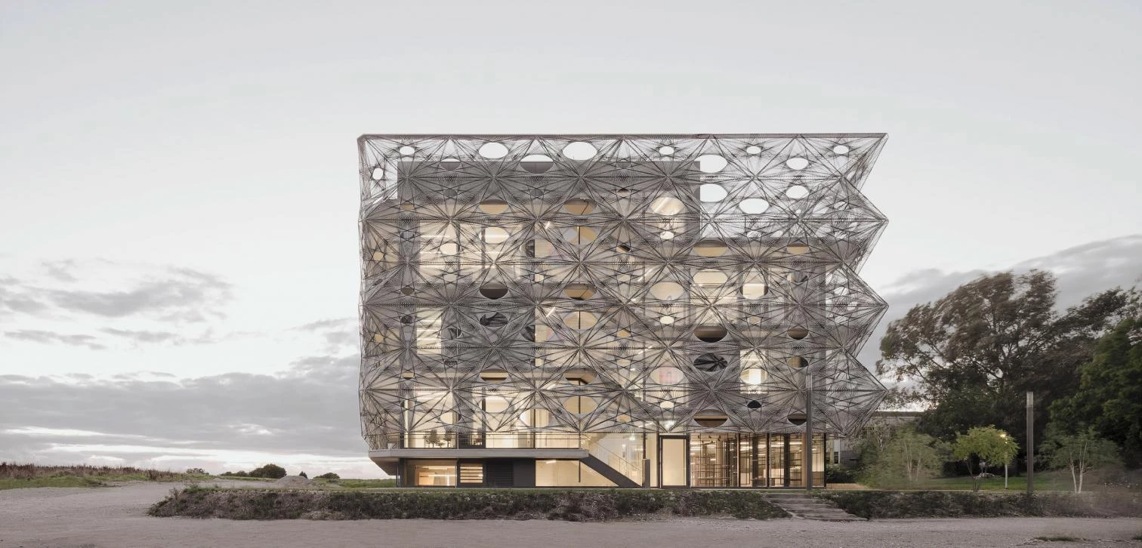
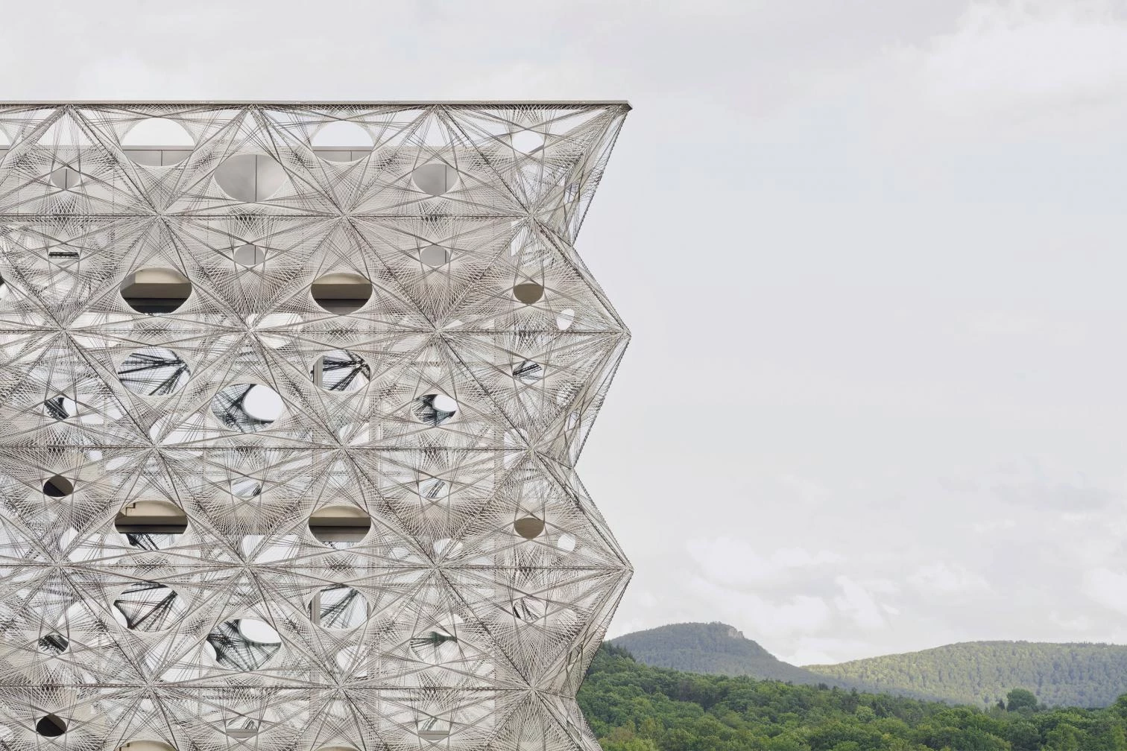
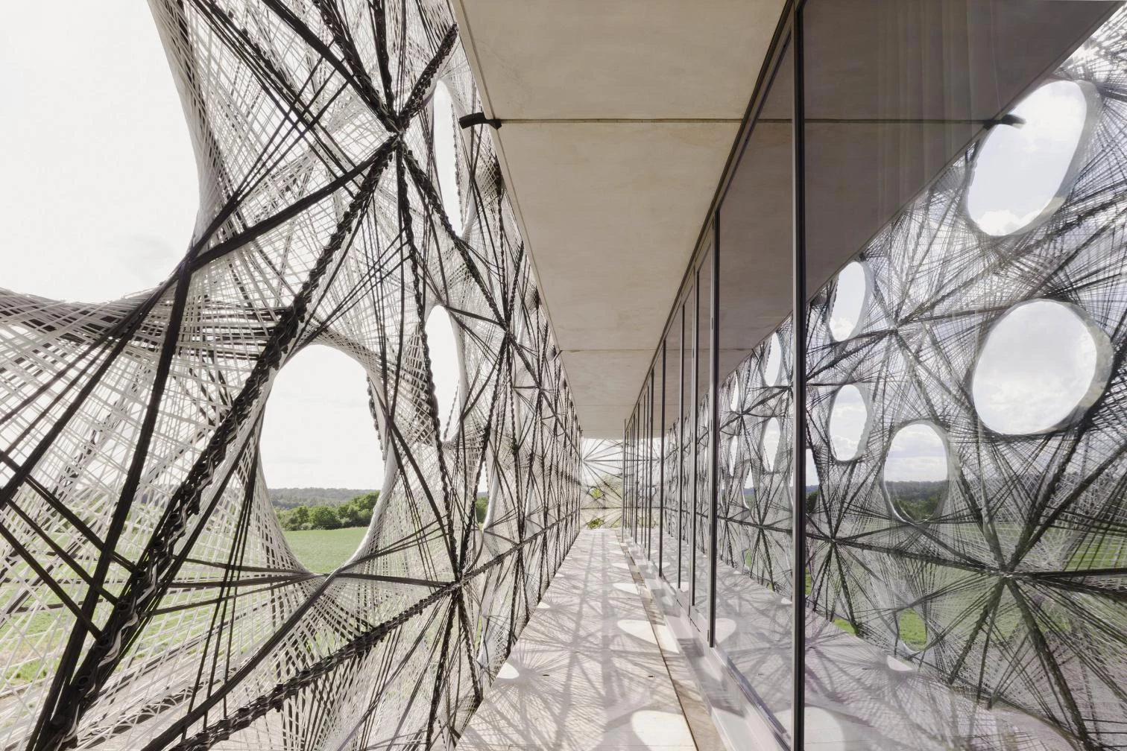
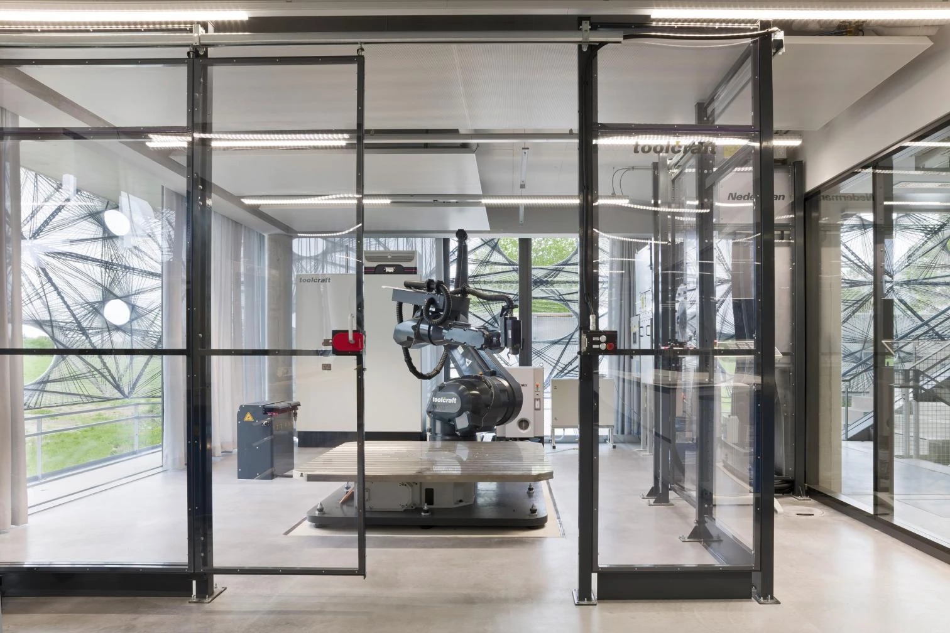
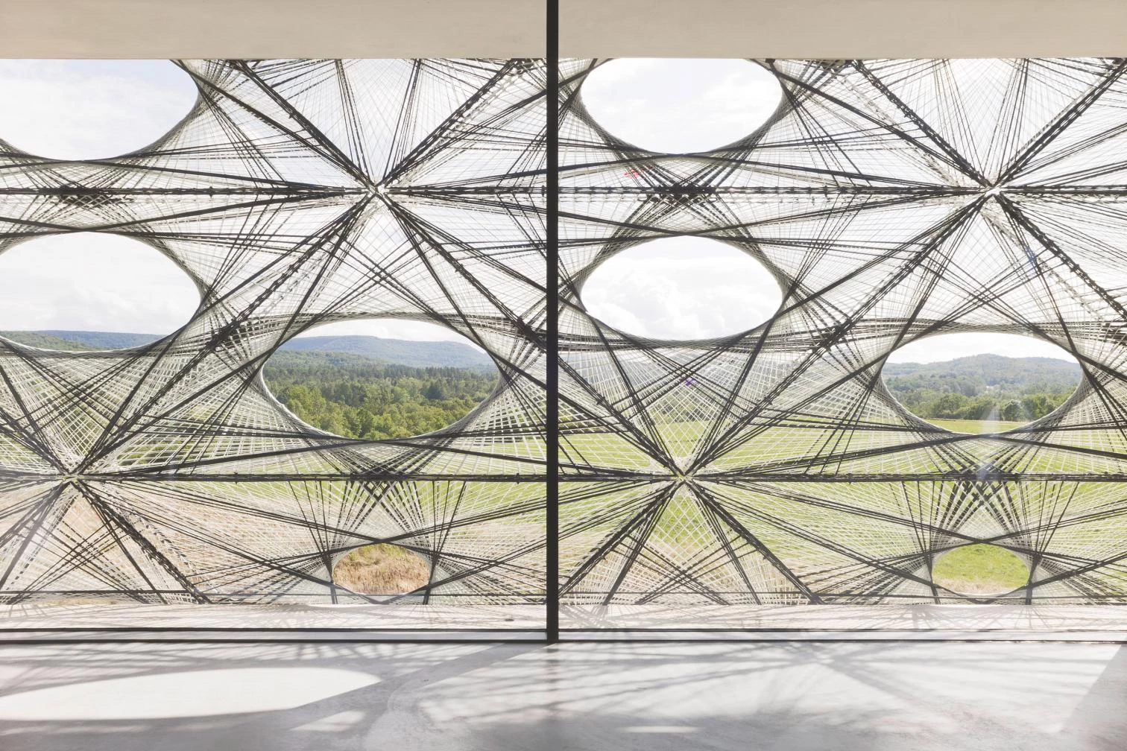
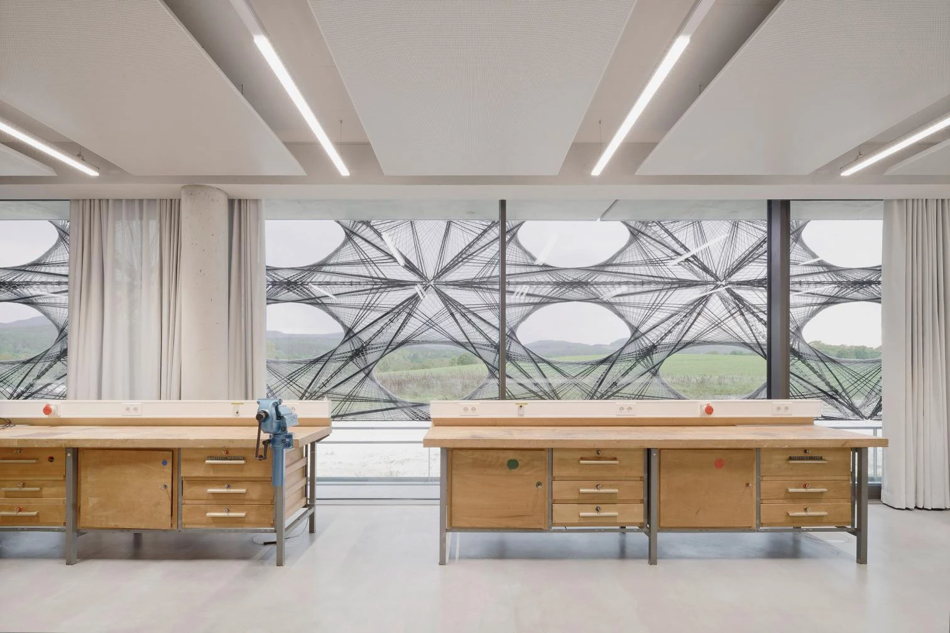
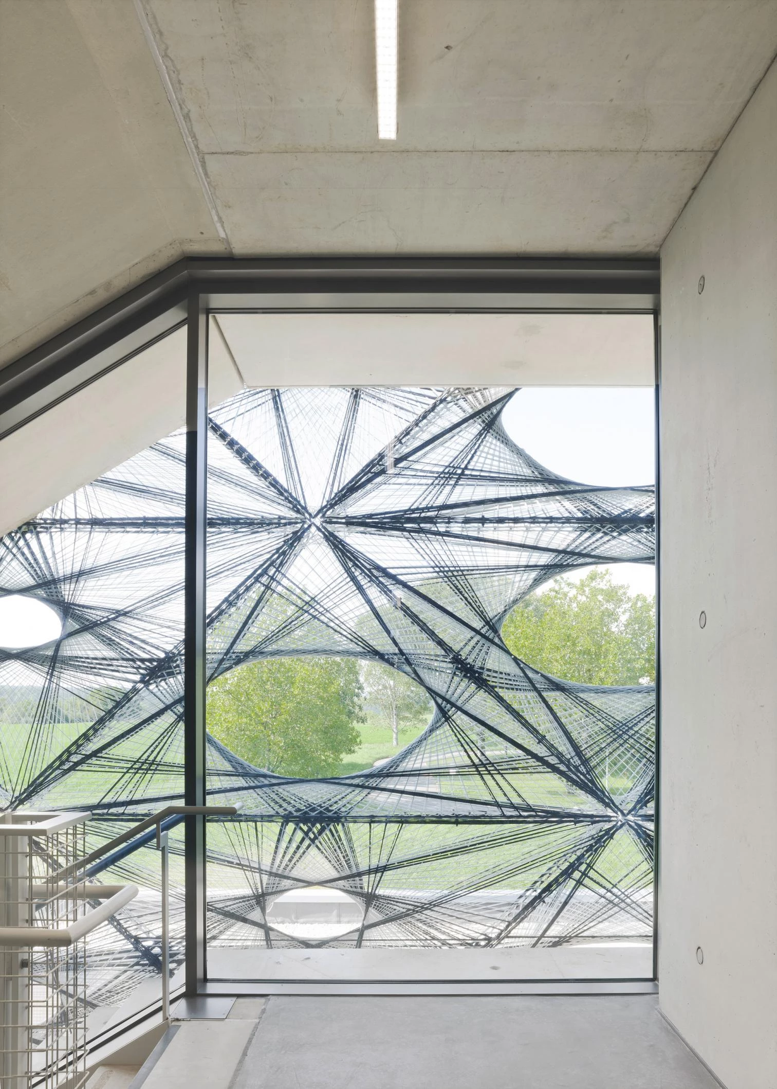
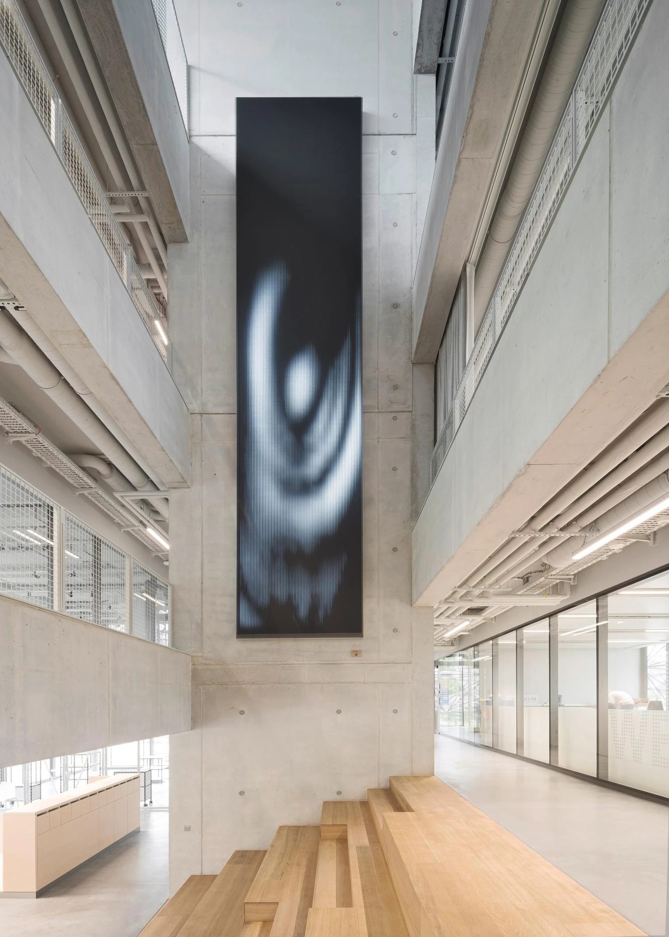
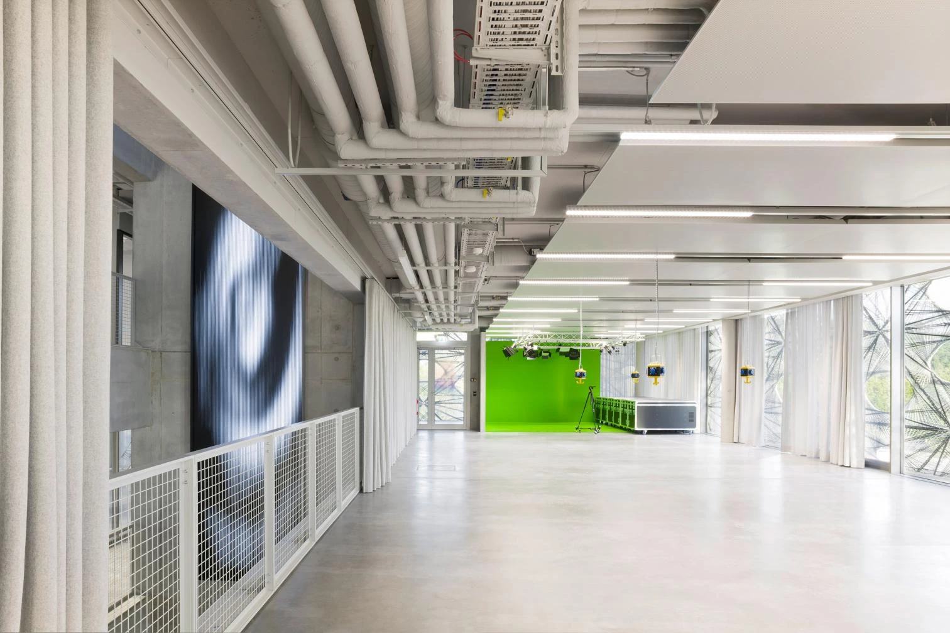
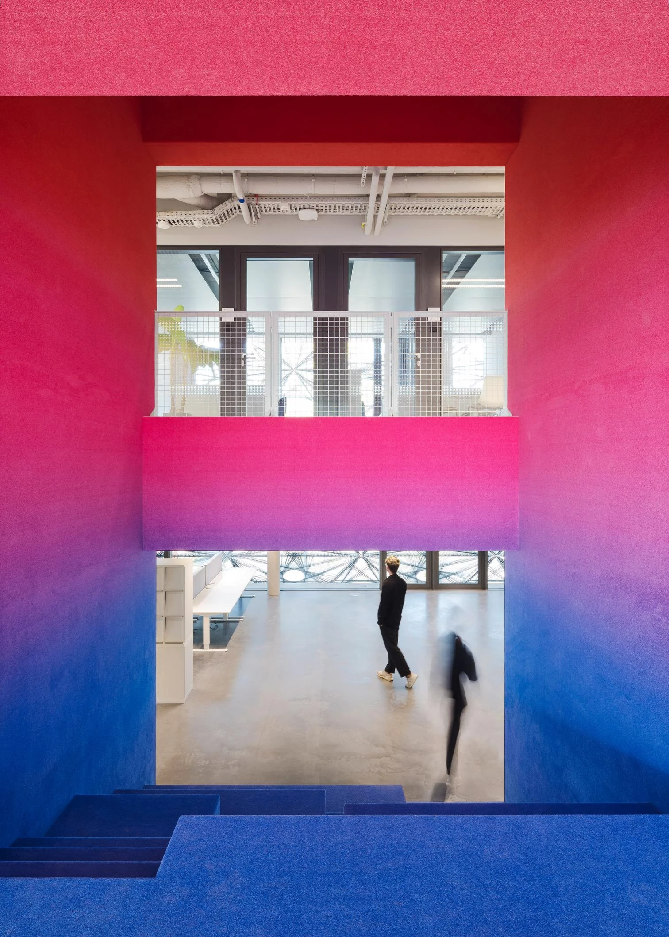
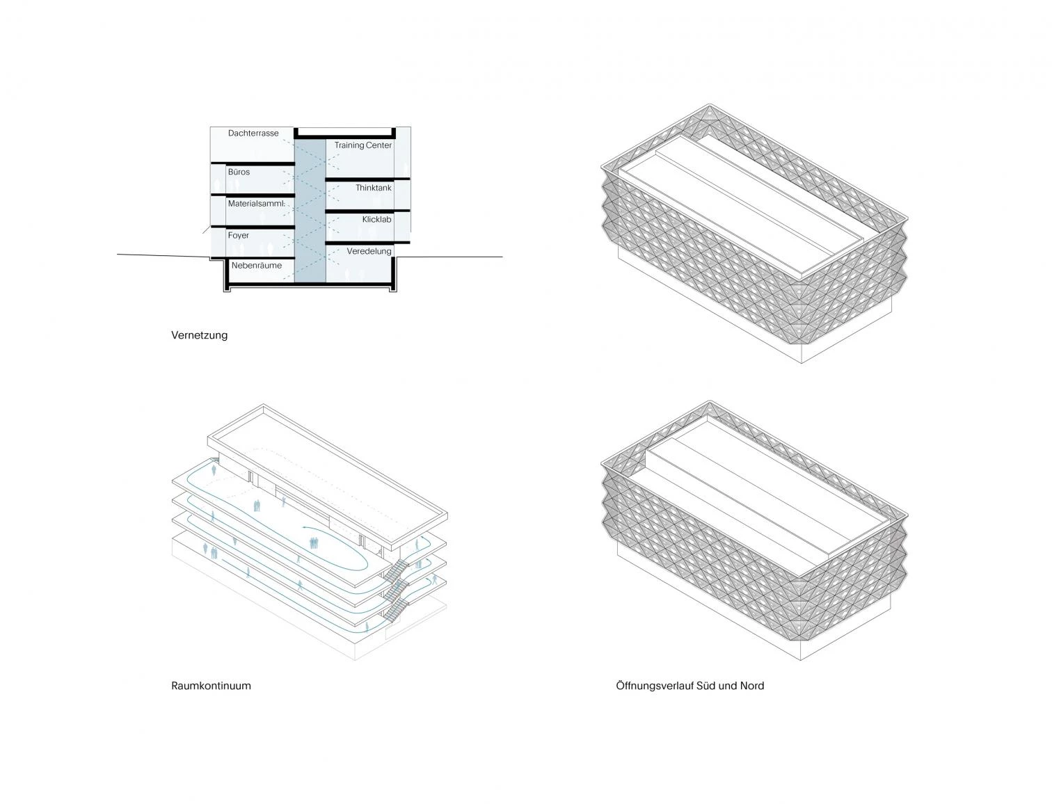
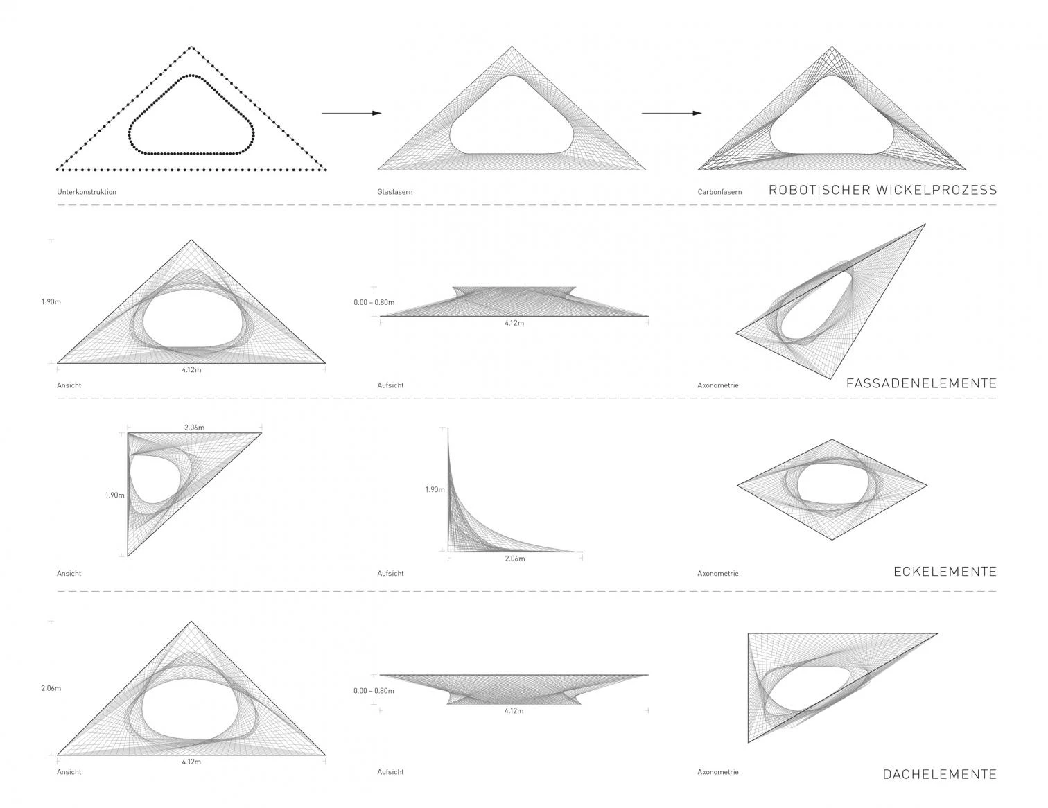
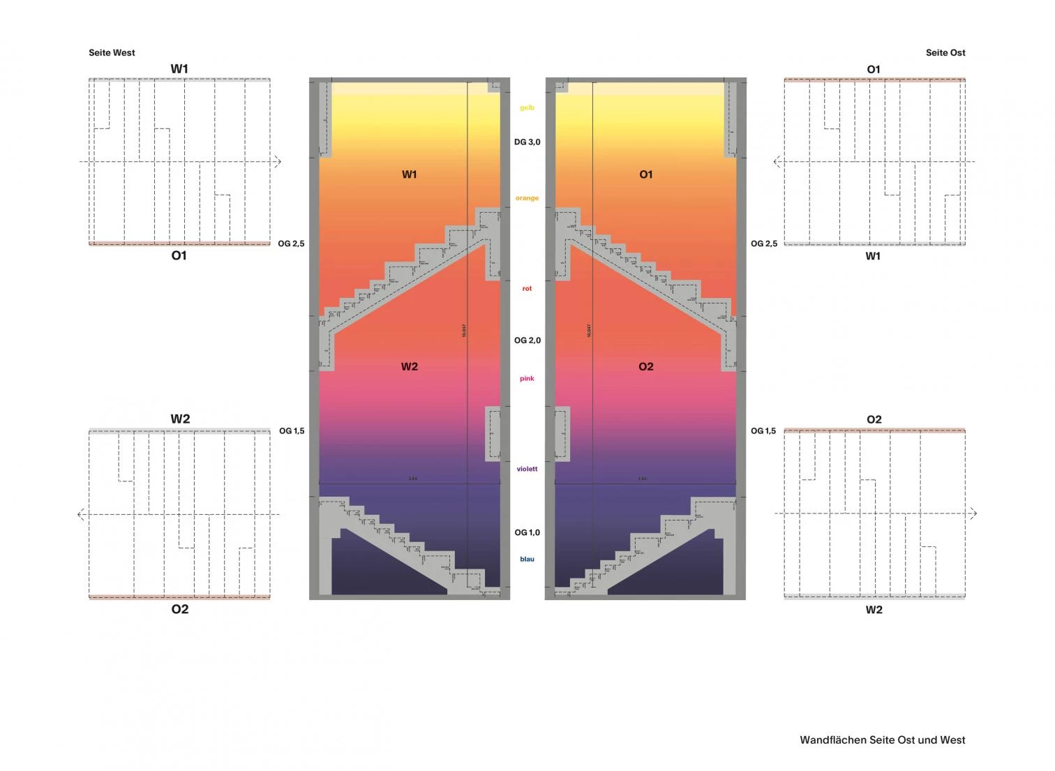
Centro Texoversum
Texoversum Center
Arquitectos Architects
Menges Scheffler, allmannwappner
Equipo Team
Sebastian Thomas (director del proyecto principal architect); Philipp Vogeley, Valerio Calavetta, Timm Traxler (allmannwappner); Niccolò Dambrosio, Christoph Zechmeister, Moritz Münzenmaier, Jiangpeng Chen, Eva Menges, Achim Menges (Menges Scheffler Architekten) Riccardo La Magna (Jan Knippers Ingenieure)
Colaboradores Collaborators
Jan Knippers Ingenieure (ingeniería engineering); bwp Burggraf, Reiminger (estructura structure); Timm Traxler, Juae Kim, Maurizio Maggi, Simon Köppl, Roswitha Allmann (color color); Glück Landschaftsarchitektur (paisajismo landscape)


