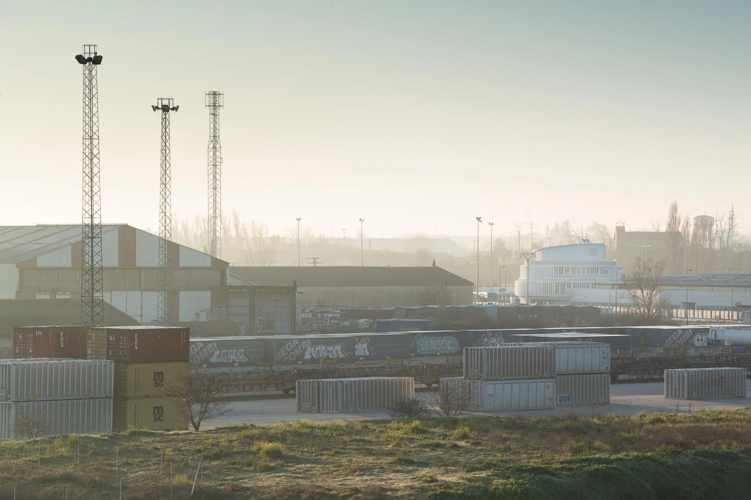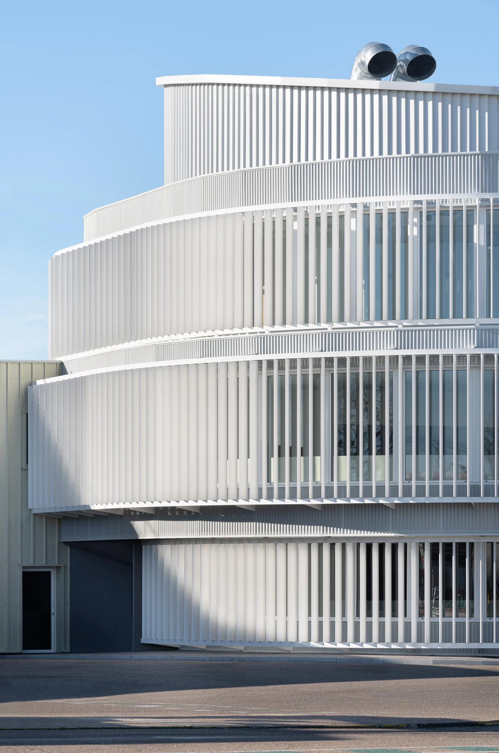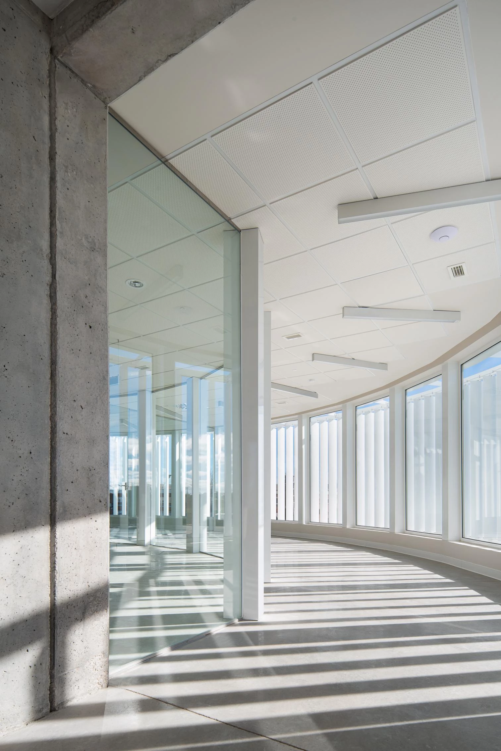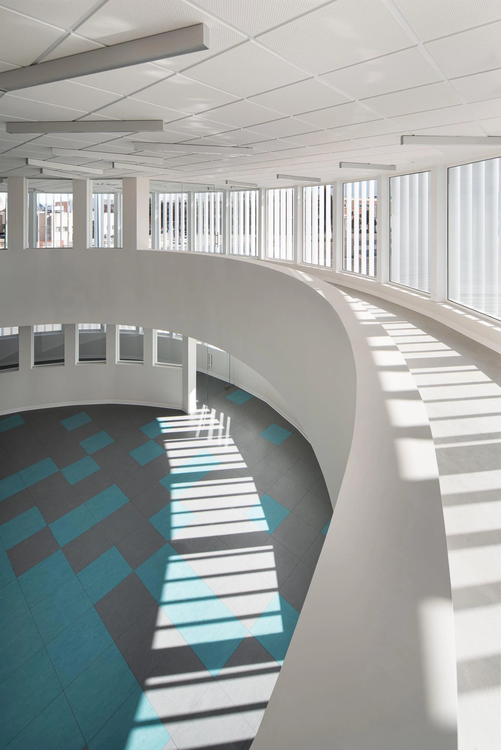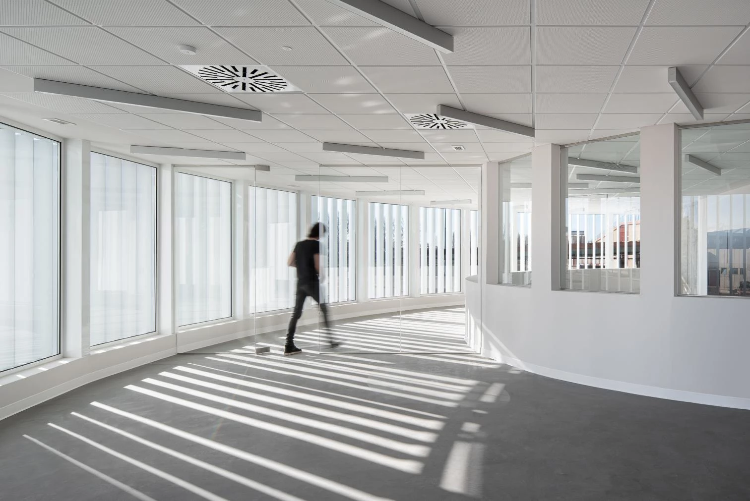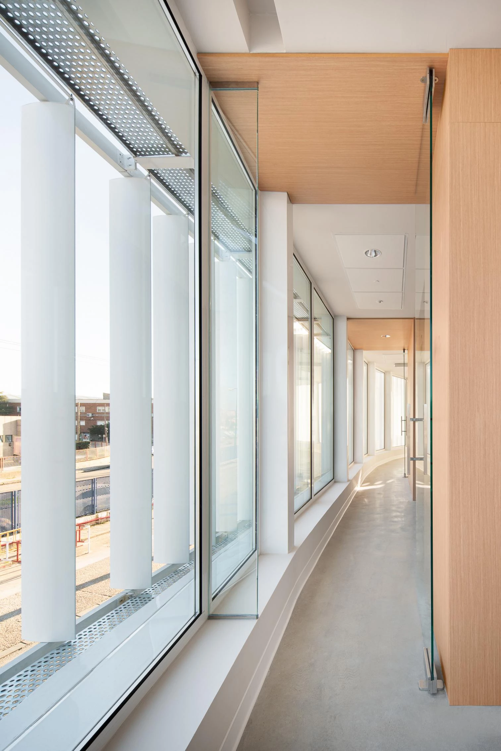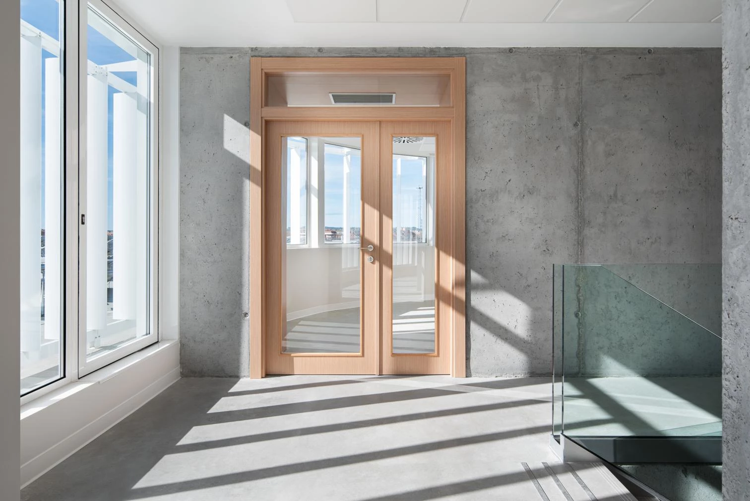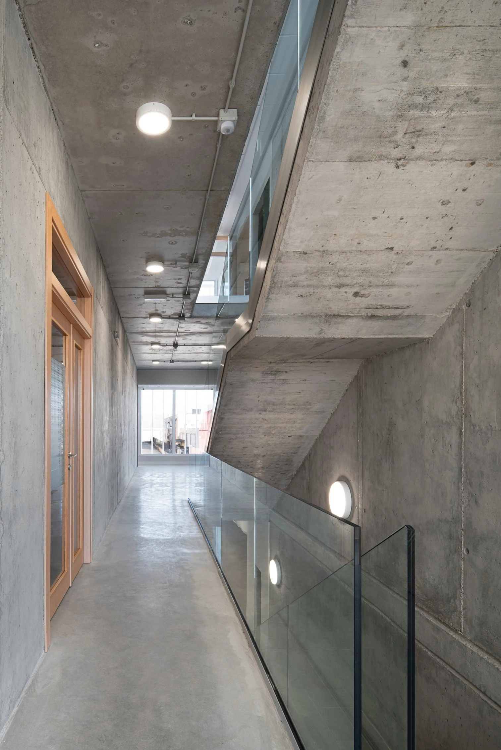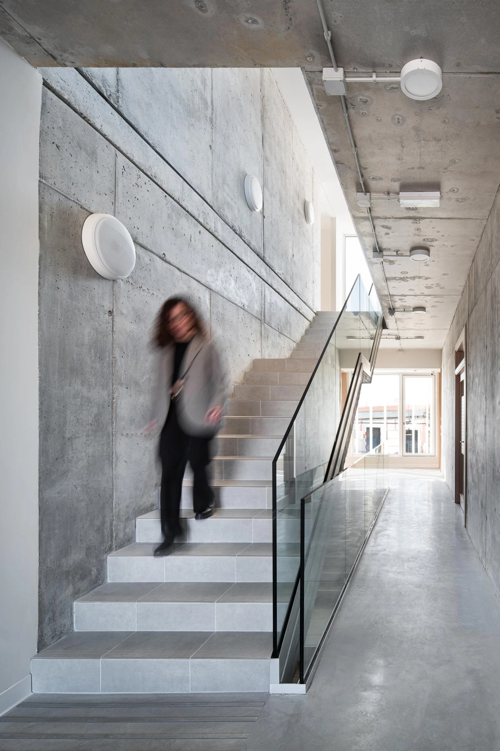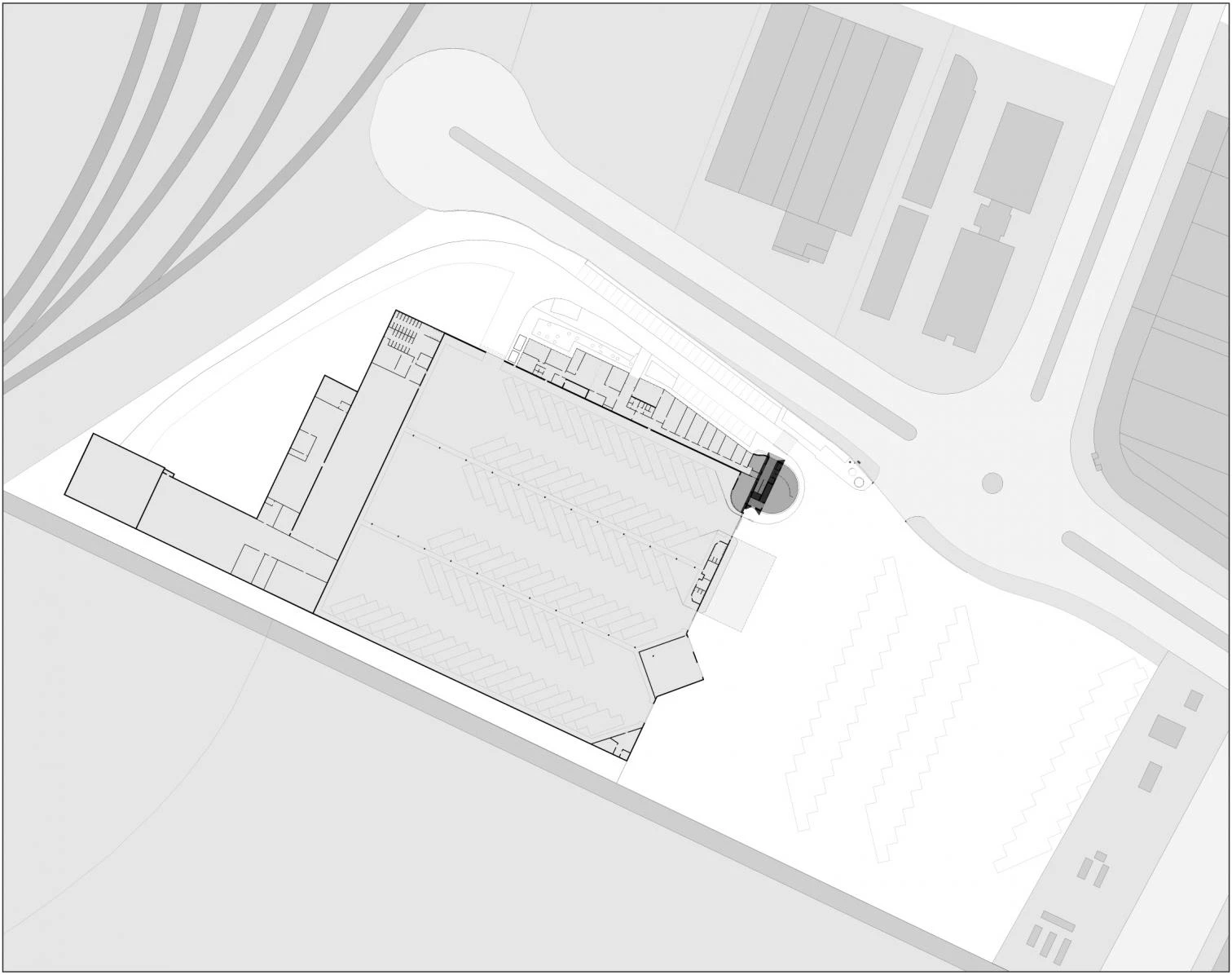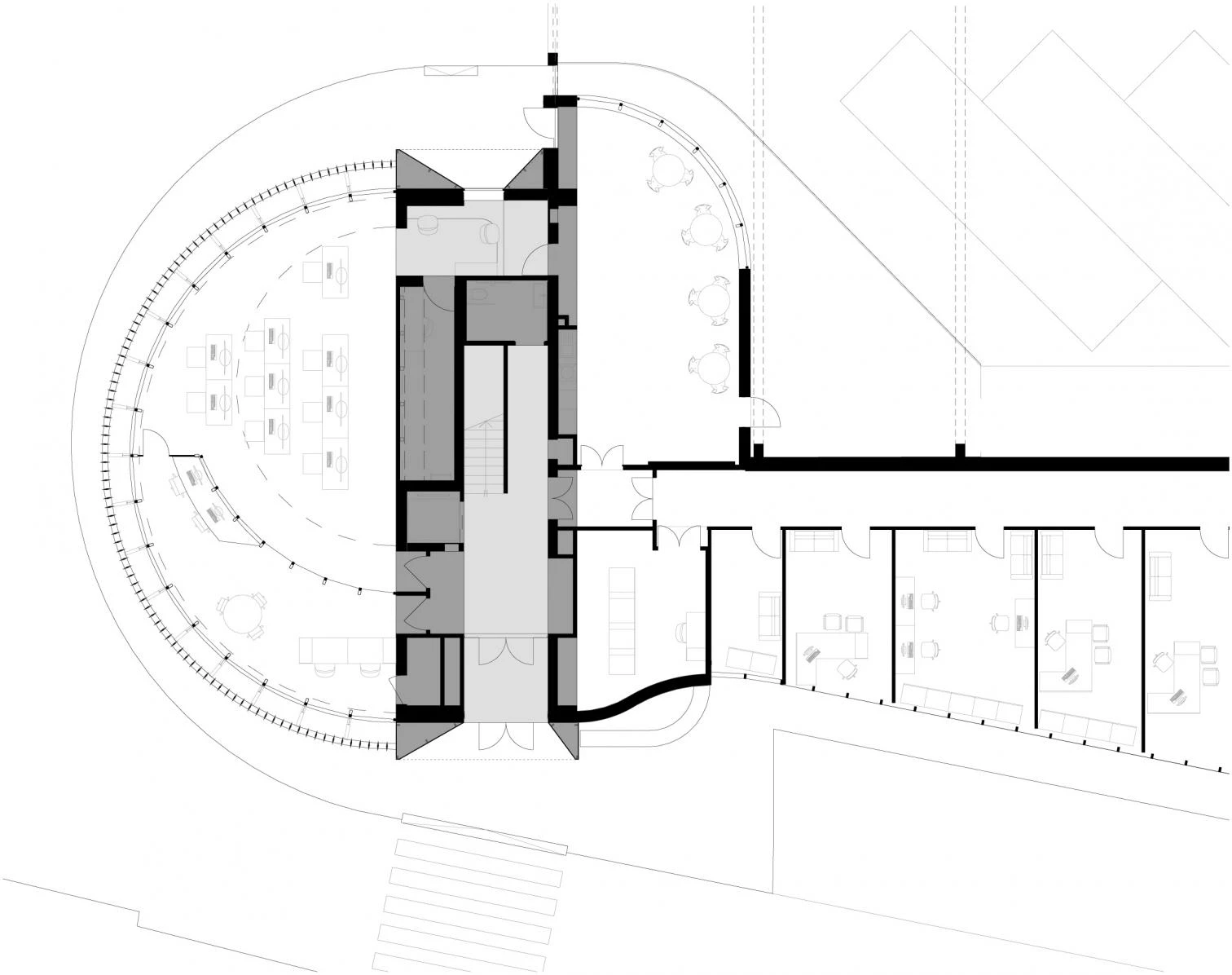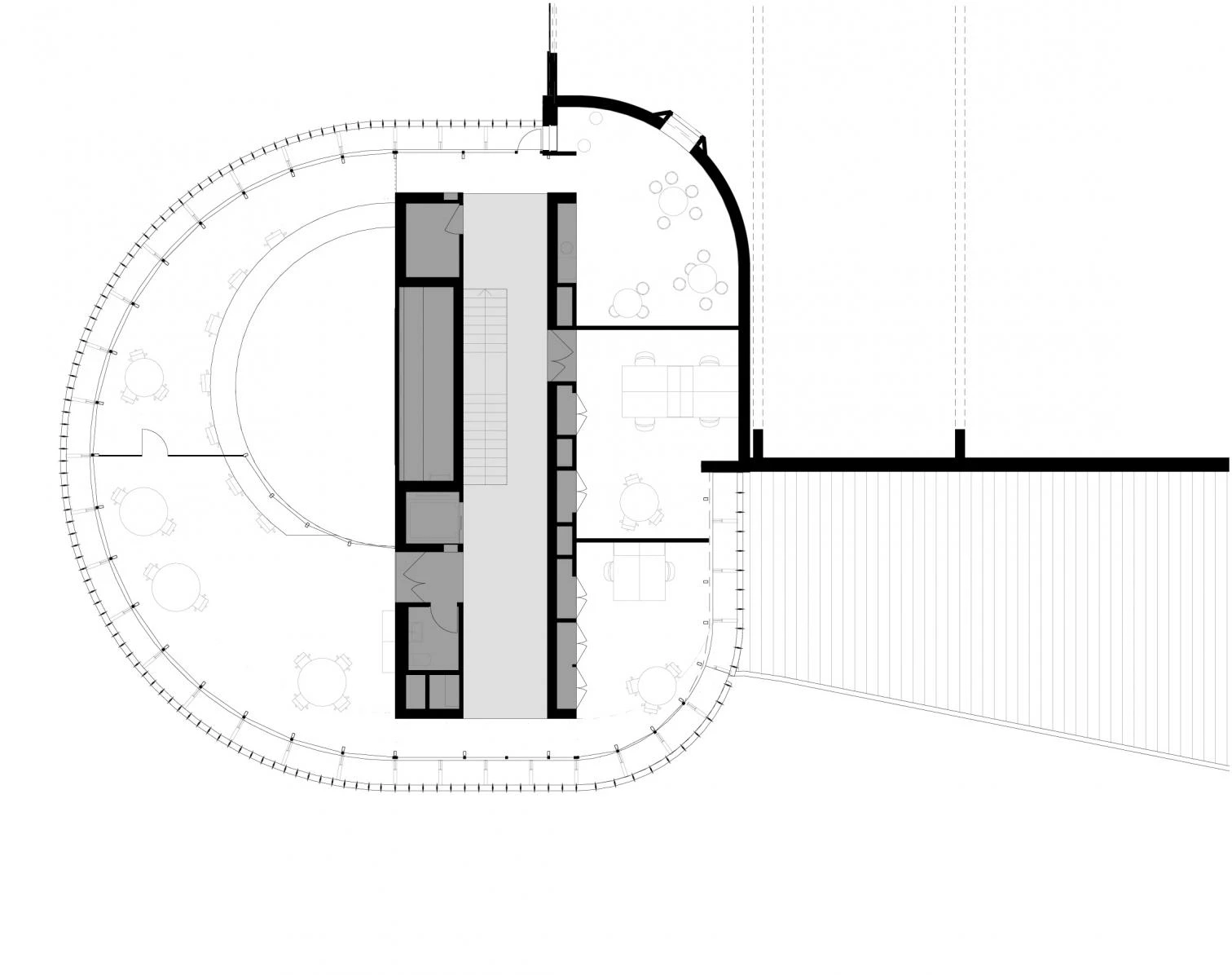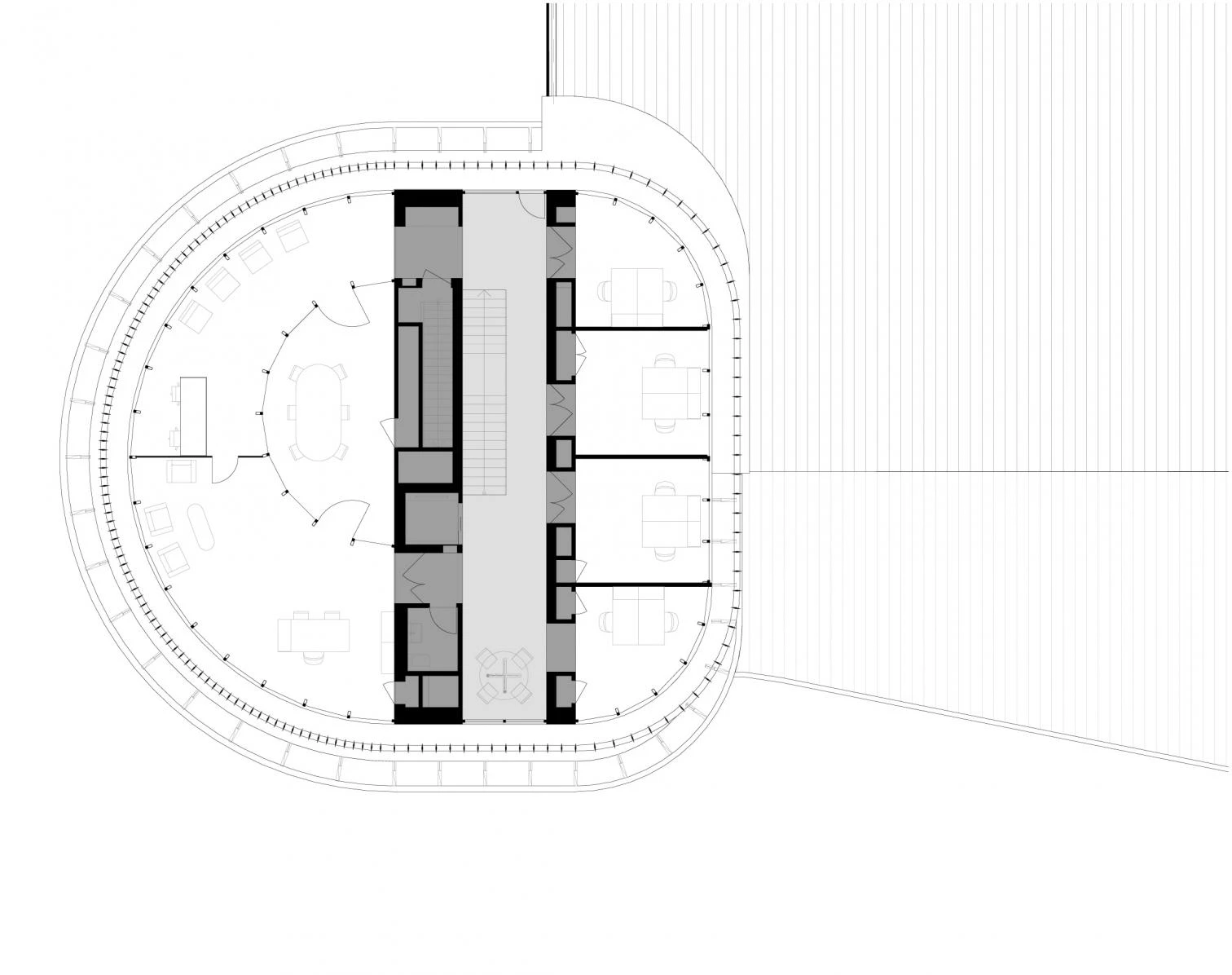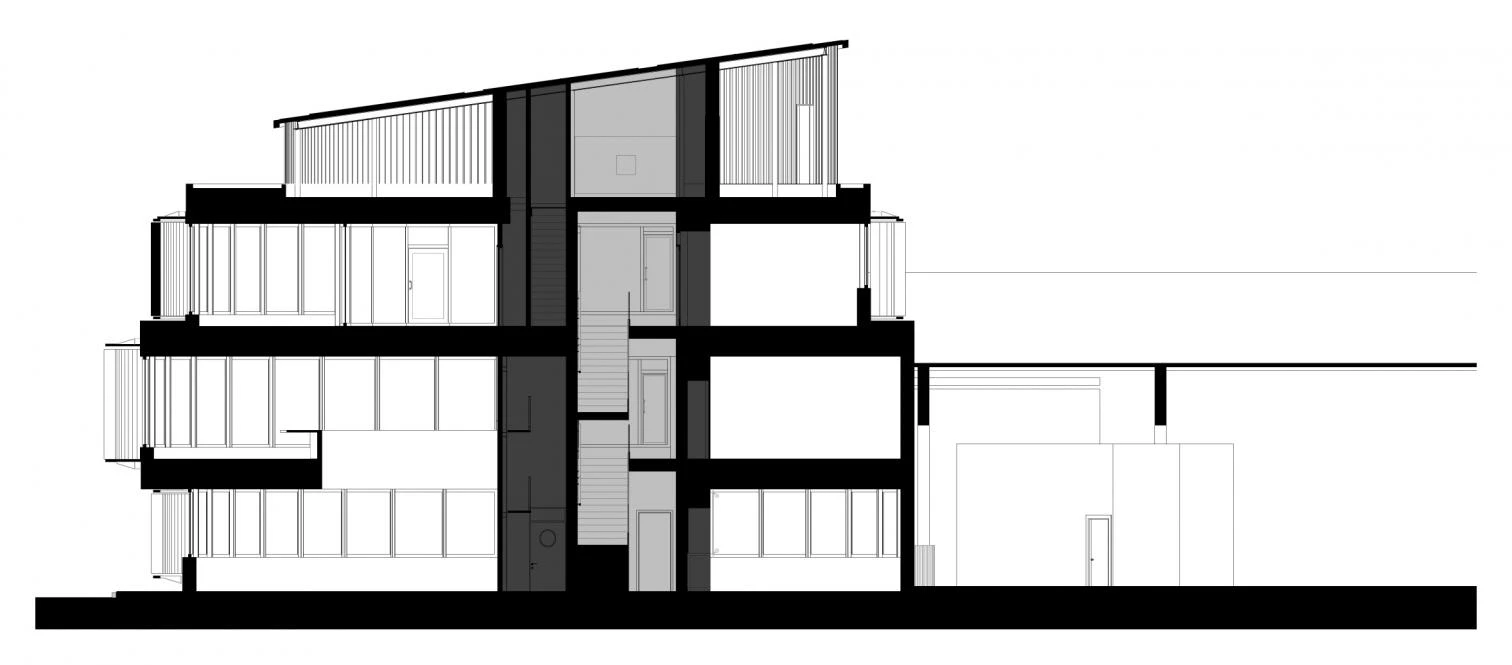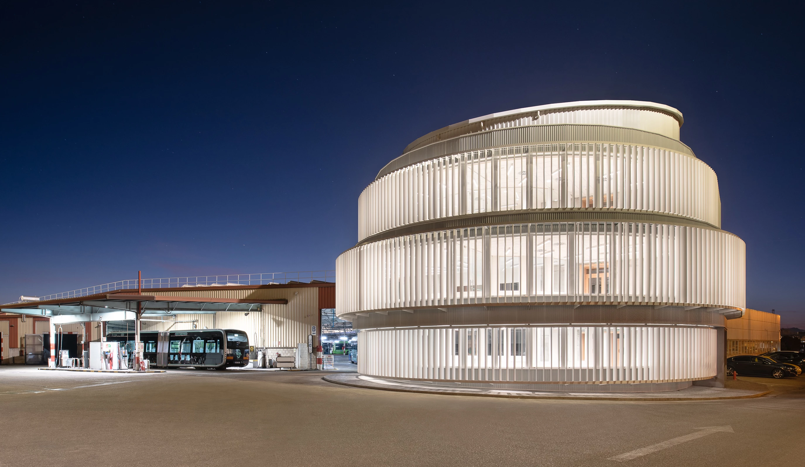Operations Organization and Control Center in Valladolid
oiga estudio- Type Headquarters / office Commercial / Office
- Date 2023
- City Valladolid
- Country Spain
- Photograph Gabriel Gallegos Alonso
- Brand Gradhermetic
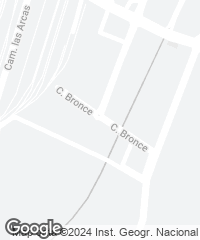
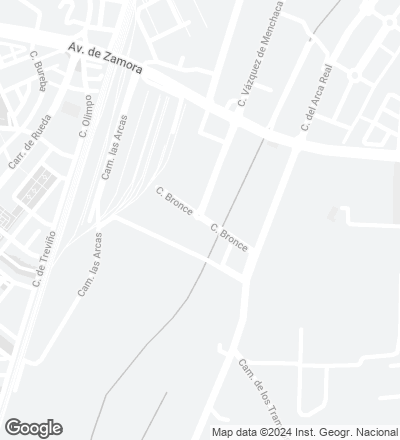
The Operations Organization and Control Center (COCO) of the municipal corporation Autobuses Urbanis de Valladolid S.A. (AUVASA) was set up to address the need to expand the latter’s facilities, in accordance with its new mission of ensuring intermodal mobility by integrating the management of transport, urban elevators, parking, and public bicycles.
A work of oiga estudio (Giovanni Olcese and Julio Garcés), COCO enlarged and modified the operations control area of AUVASA’s original building, situated at its eastern end. The old building’s semicircular floor plan inspired the cylindrical shape of the new three-story building.
The program is organized around a central band that contains the main staircases, an elevator, and lavatories, plus auxiliary and storage spaces. Combining exposed concrete with wooden claddings, this band also harbors the building’s central structure. Flanking it are the main areas: on one side, the control room with a double-height video wall for screens, surrounded by offices with varying degrees of privacy, and the management zone above; on the other side, rest areas for staff and more offices and workplaces.
Construction of the building was based on criteria aimed at efficiency and integral energy management, with passive measures implemented by the actual composition of the volume. The sunflower strategy is applied to protect the control room against direct sunlight, through a white smart facade with mobile elements. In addition, the roof integrates a photovoltaic system.
