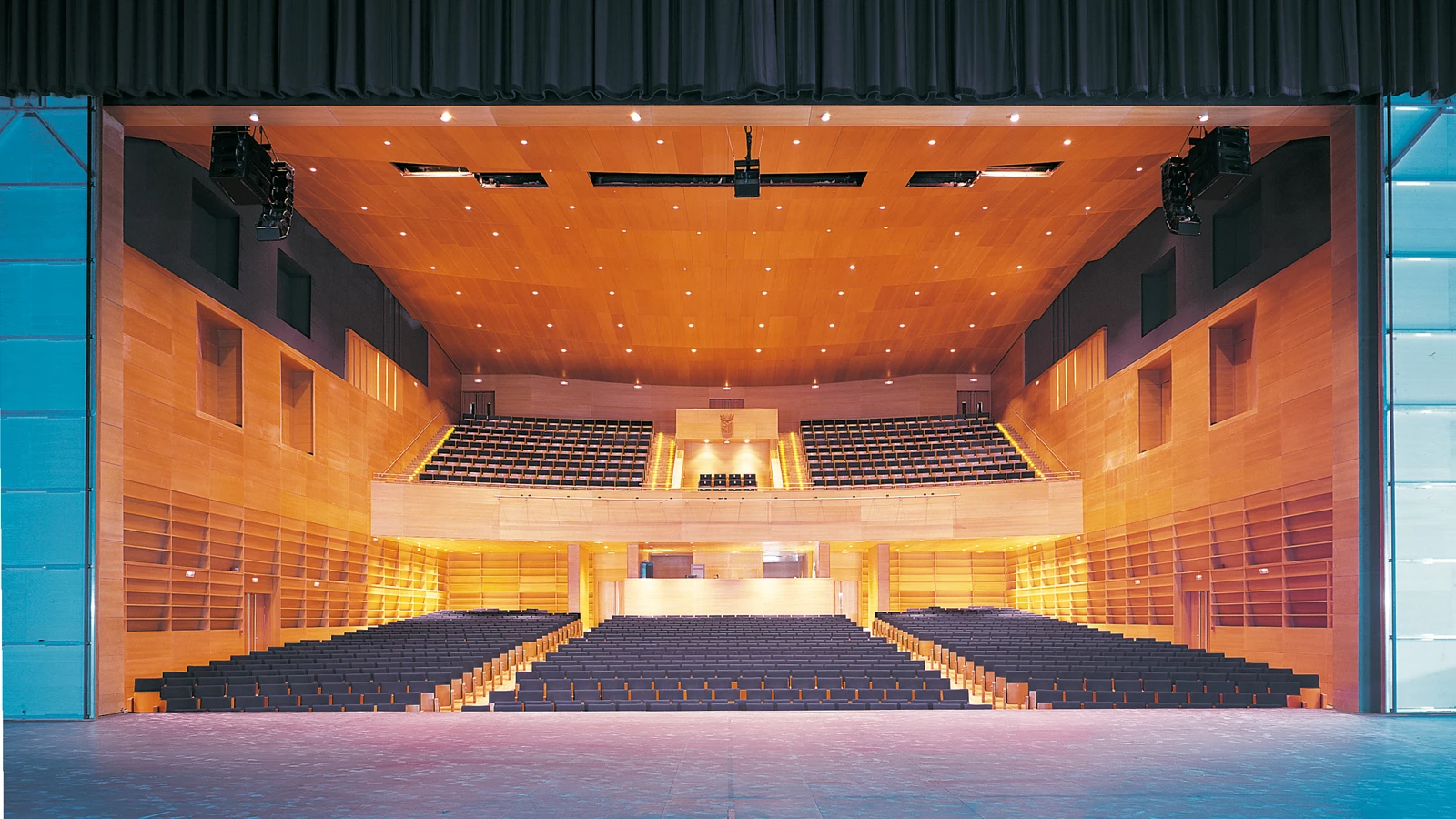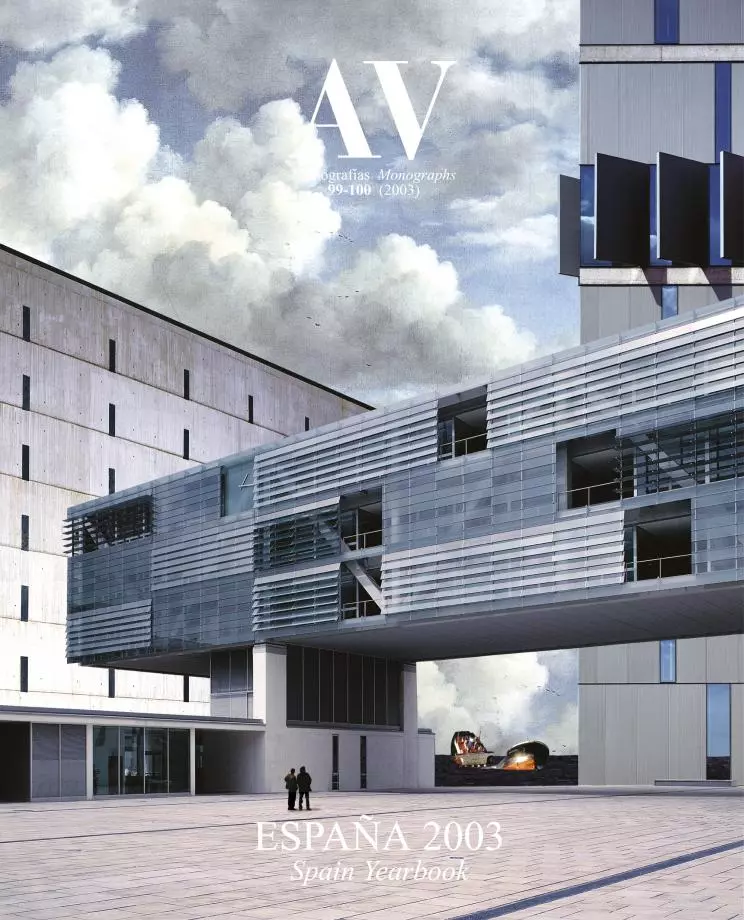Performing Arts Center, Salamanca
Mariano Bayón- Type Performing arts center Culture / Leisure
- Date 2002
- City Salamanca
- Country Spain
- Brand Thyssen
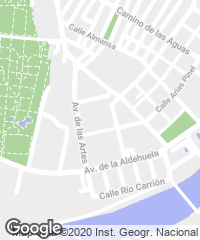
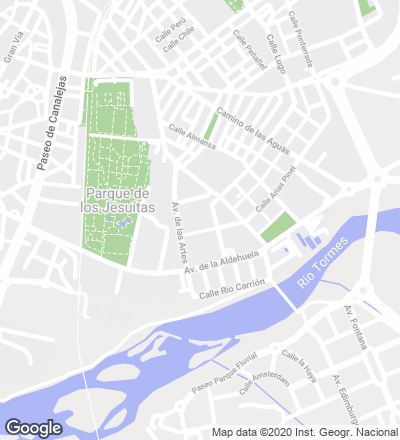
As a part of the series of developments promoted on occasion of Salamanca’s designation as European City of Culture in 2002, the Performing Arts Center has been built following the program of the project chosen in an open international competition. Close to the river Tormes and next to the park of the Jesuits, the building goes up by the old provincial prison, renovated today as the Center of Arts of Salamanca, so generating the city’s largest center of cultural activities.
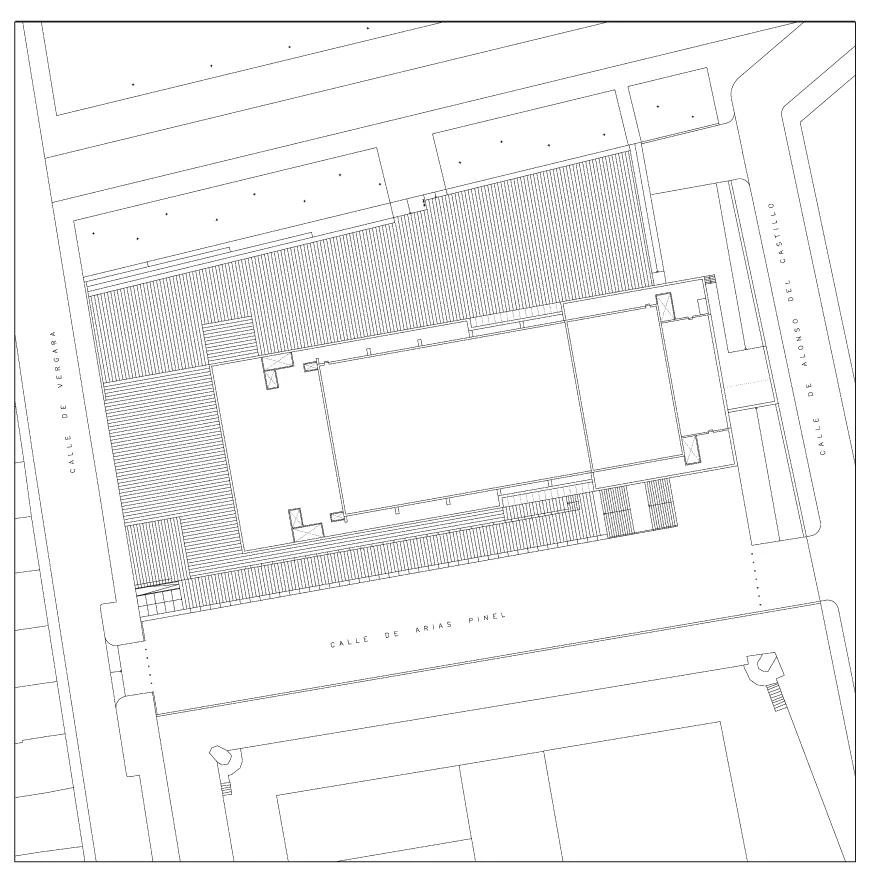
he volume governs the new urban scene separating at different height two squares that mark the drop of Vergara street. To the north and in the highest part, a platform links up with a recently created boulevard designed as a landscaped area, while to the south, a pedestrian promenade rounds off the end of Arias Pinel street. For its part, the large plinth between the two areas over which the building rises leads to a third square, that of access, with magnificent views of the Castilian plain.

Though it adopts Salamanca’s traditional values of geometric compactness and purity, the building is lightened by a lookout and large windows, showing its desire to open the spectacle to the city.
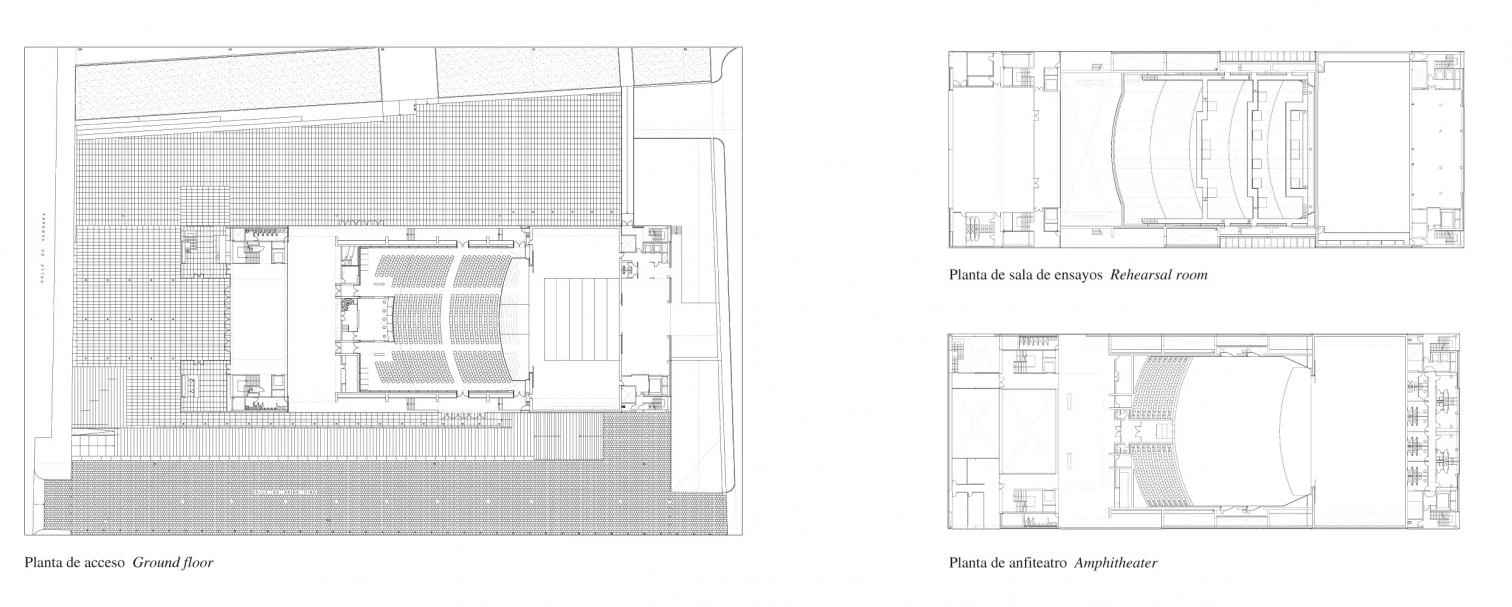
Inside the container different areas – foyer, rooms and halls – are interconnected in four levels. The main auditorium, that overlooks the foyer with a curved wall that echoes the stage, can accommodate an audience of up to 1,434 spectators distributed on the stalls and on an amphitheater with a frontal layout. Its stage, that is over 30 meters wide and 27 meters high, has one of the largest proscenia ever built in Spain. The large hall is accompanied by a seven-story backstage module, which can be accessed from the double loading and unloading area of Cánovas street. On the opposite side of the building, the rehearsal rooms are organized around a interior lookout from which to contemplate the changing urban scene.
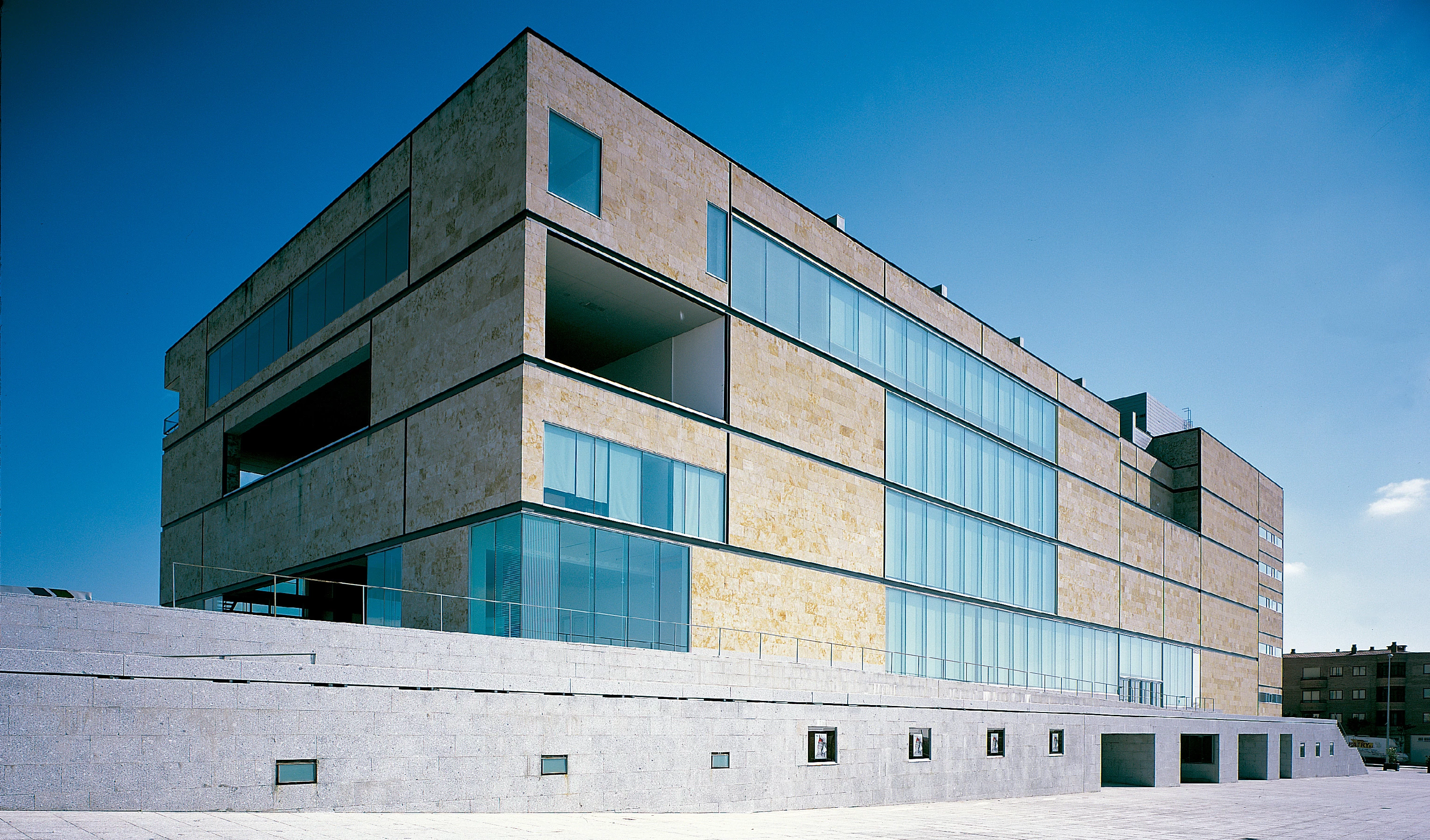
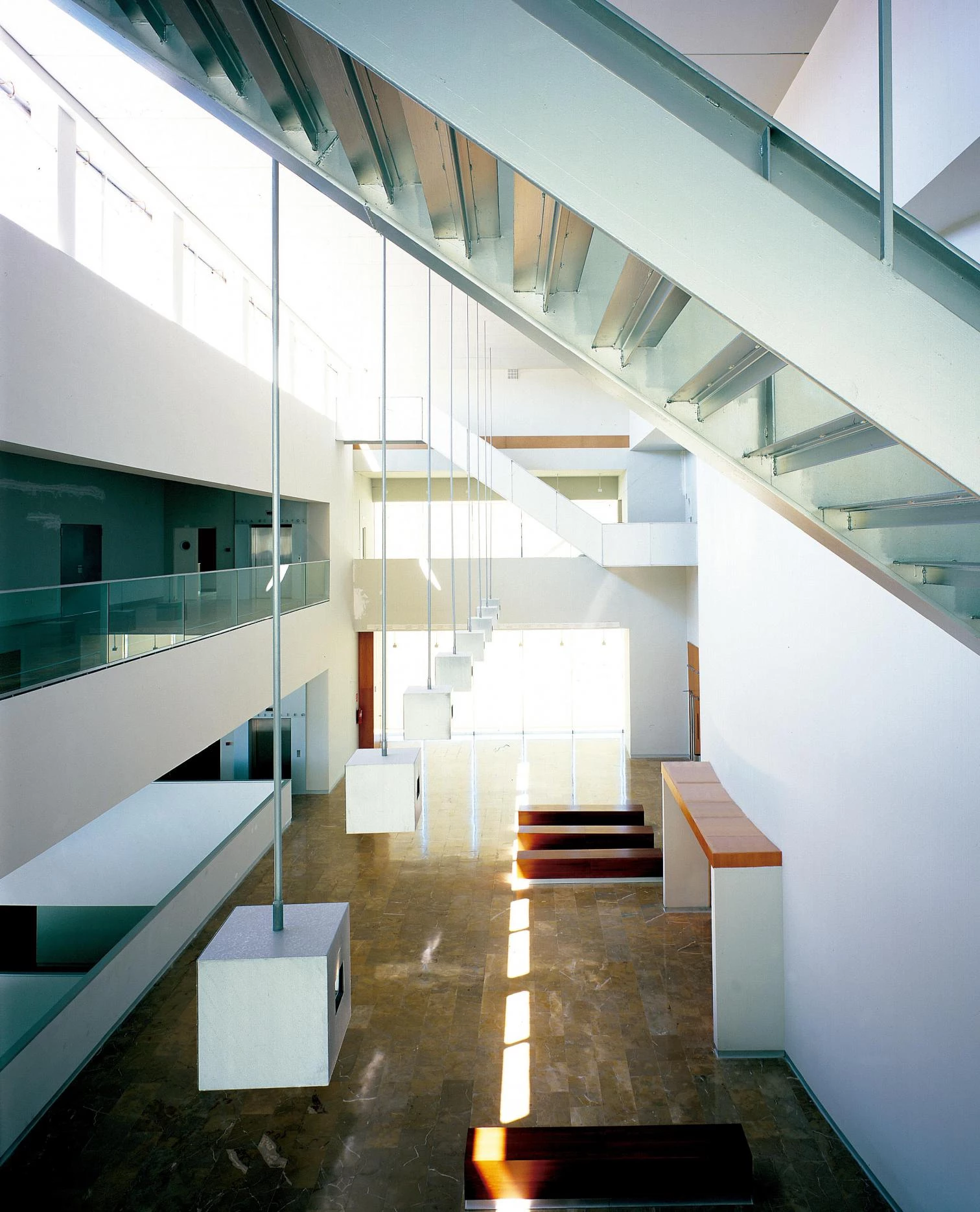
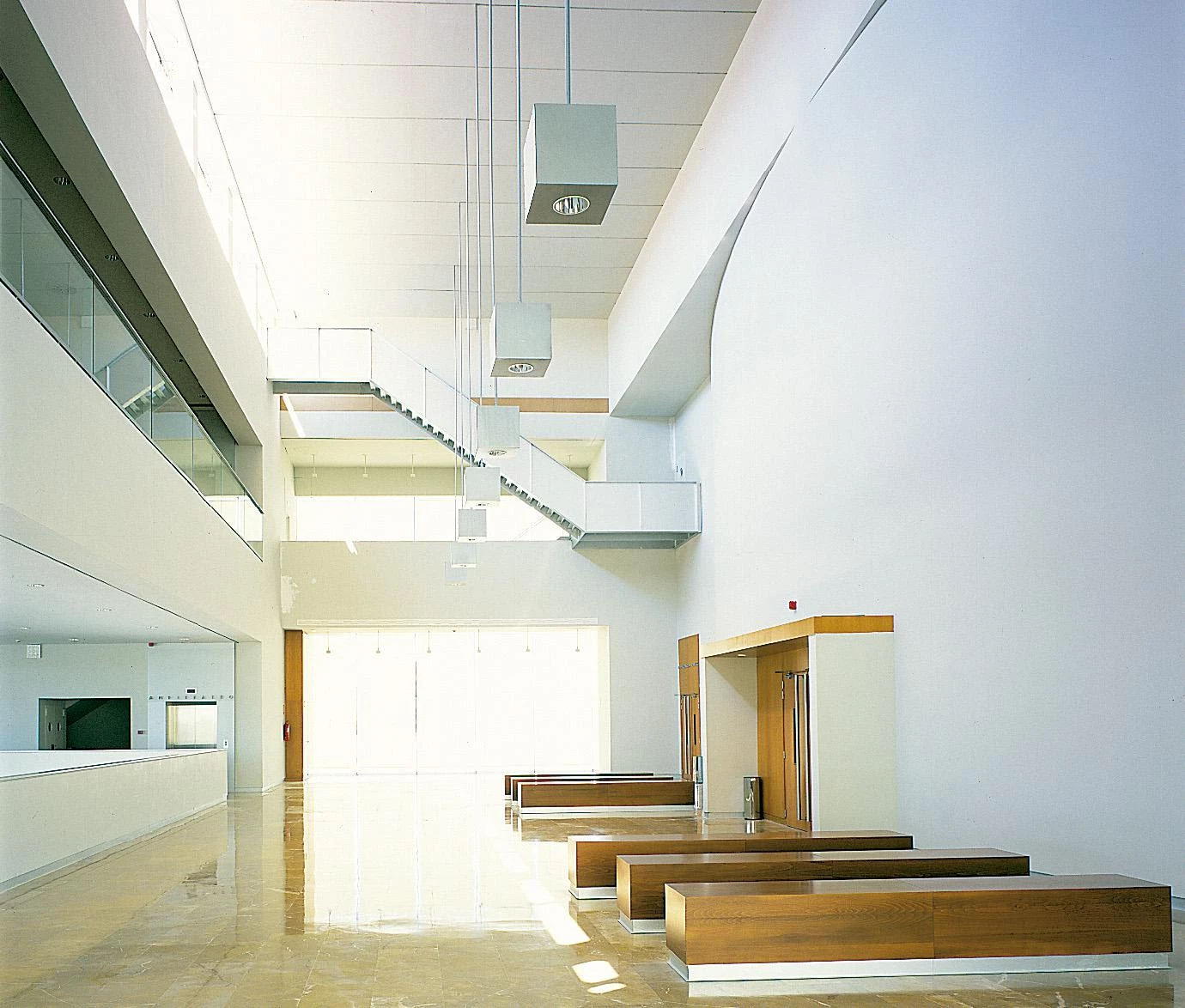
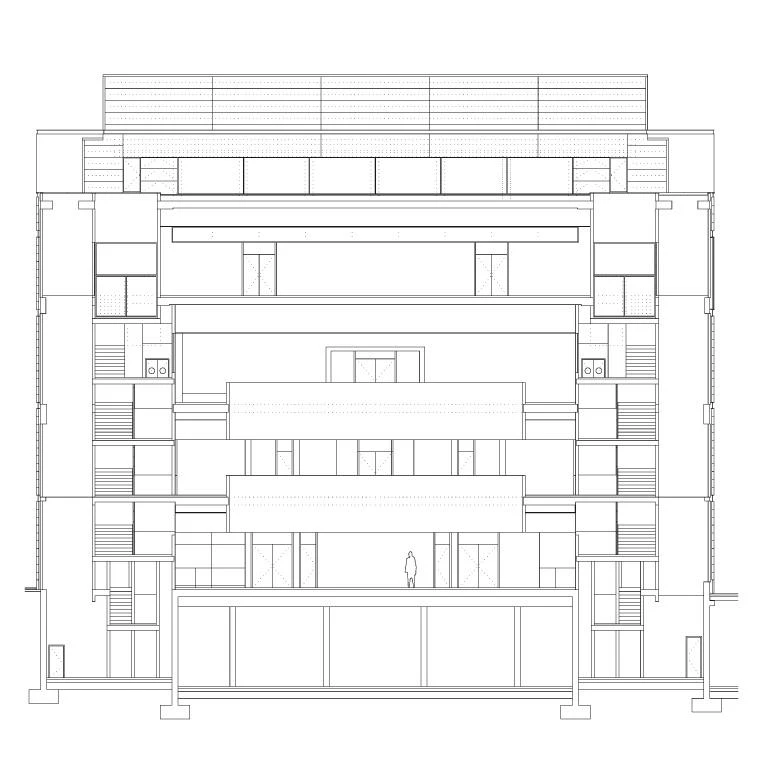
The final image is that of a weightless box: the stone of Villamayor clads the building resting on a metallic structure. Inside, the design of the itineraries and the sources of natural light transmit this same light sensation.
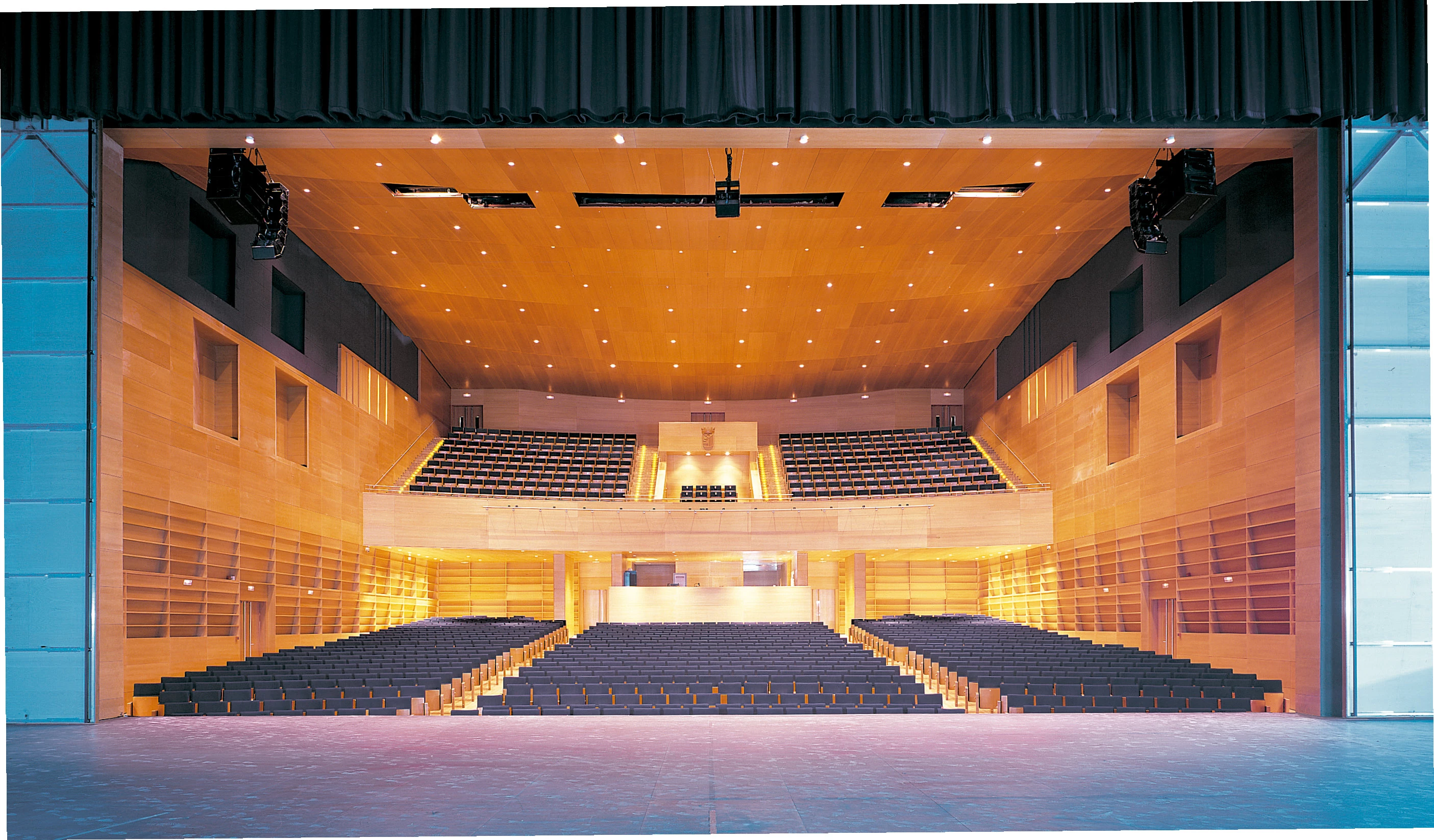
Blending with the compact and clear geometries of Salamanca’s architecture, the prism also chooses a stone quality, though its image is that of a levitating box. A regional stone, that of Villamayor, covers the four facades and has no load-bearing function because it rests on a metallic mesh anchored to the structure. With this system of long glazed bands, the prism fulfills the project’s explicit aim of becoming a spectacle-building: inside, the windows are covered with translucent white shades, upon which the silhouettes of spectators are projected with artificial light at nightfall. This creates a suggestive spectacle of Chinese shadows where the spectators unknowingly become actors.
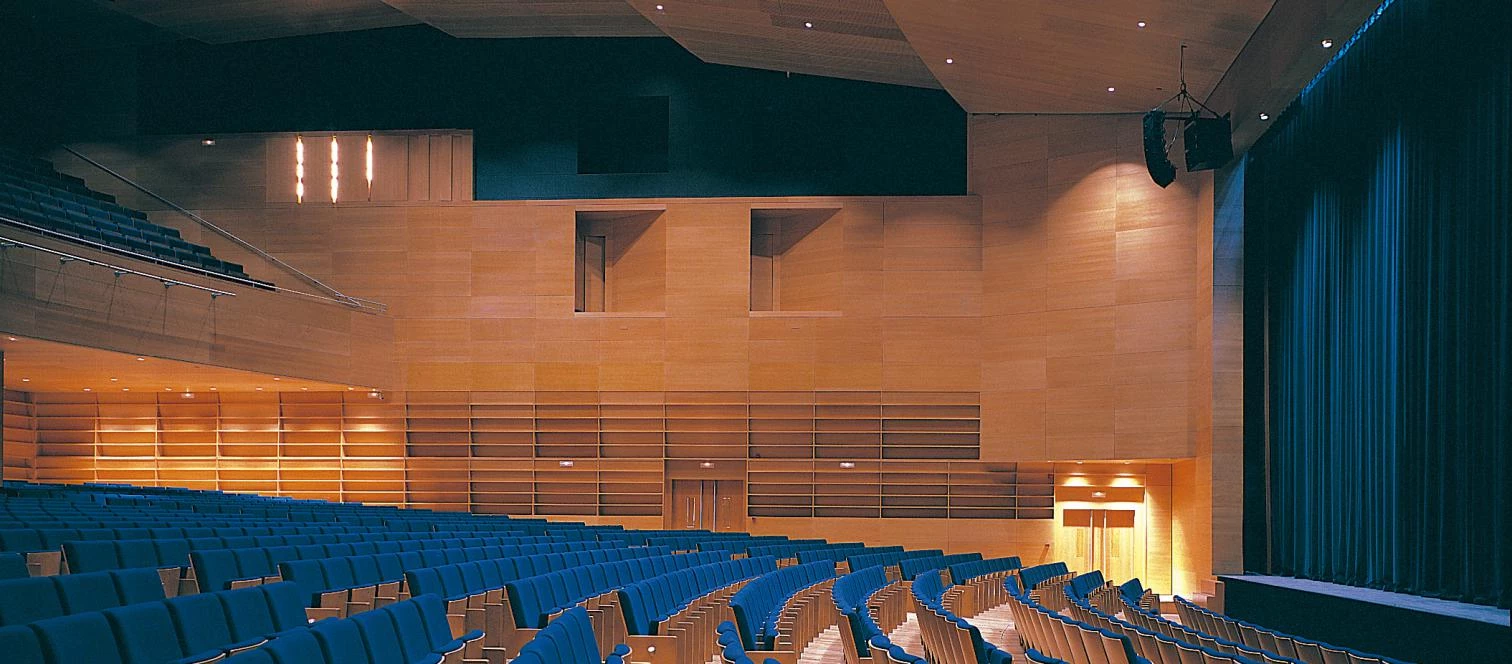


With the nighttime lights, the movements in the interior acquire a scenographic quality: the public that wanders around the foyer unknowingly star in a play where the strollers become spectators.
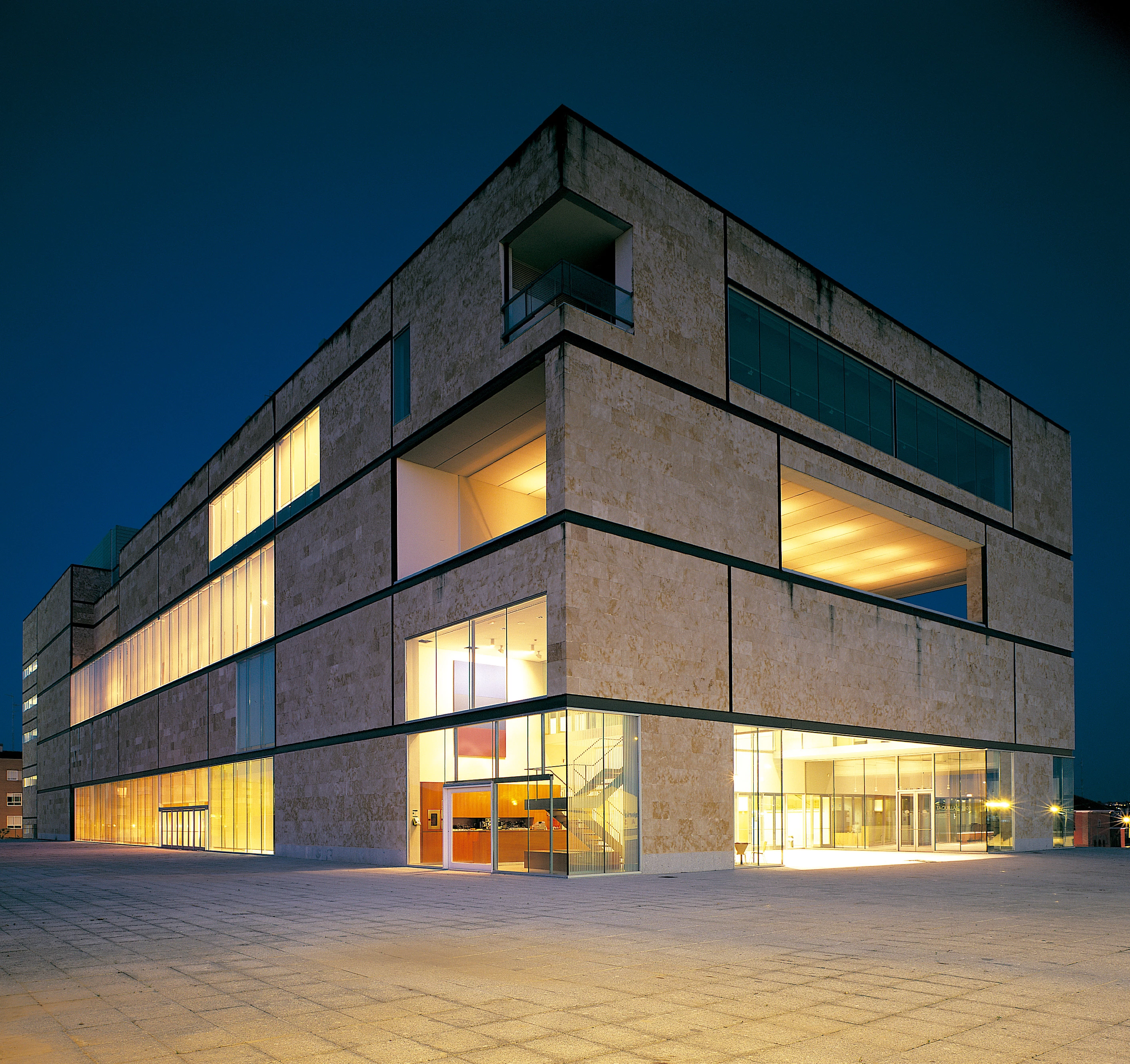
Cliente Client
Ayuntamiento de Salamanca
Arquitecto Architect
Mariano Bayón
Colaboradores Collaborators
C. Izquierdo, R. Landínez, D. Sagredo, H. Arévalo, M. Armero, D. Pascual, E. Acosta, M. Gil-Fournier, L. Escudero, P. Bayón, M. Díaz
Consultores Consultants
J. Azañedo, J. Pérez (aparejadores quantity surveyors); T. Villamor (informática computer technician); J. Chomón, G. Cantalejo (estructura structure); ARGU, C. Ara (ingeniería engineering); Audioscan, A. Carrión (acústica acoustics); Chentrol (ingeniería escénica stage engineering)
Contratista Contractor
FCC-Construcción; Thyssen (ascensores, plataformas elevadoras lifts, elevator platforms)
Fotos Photos
Miguel de Guzmán

