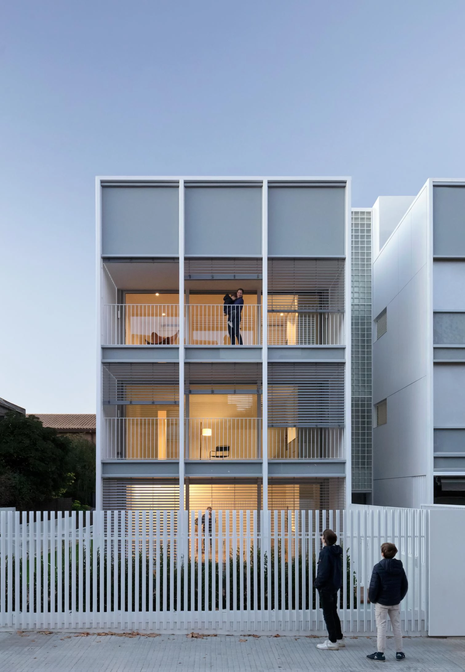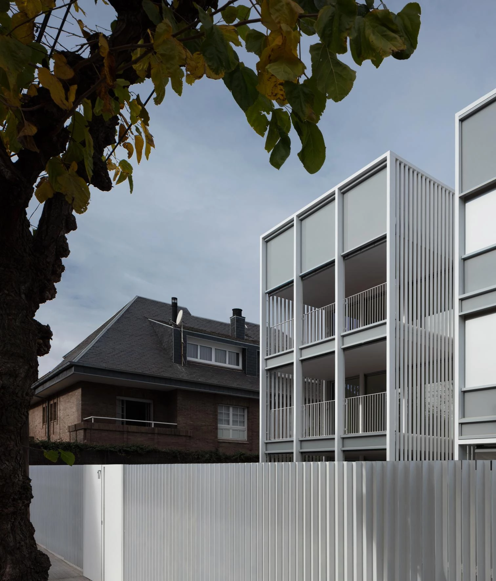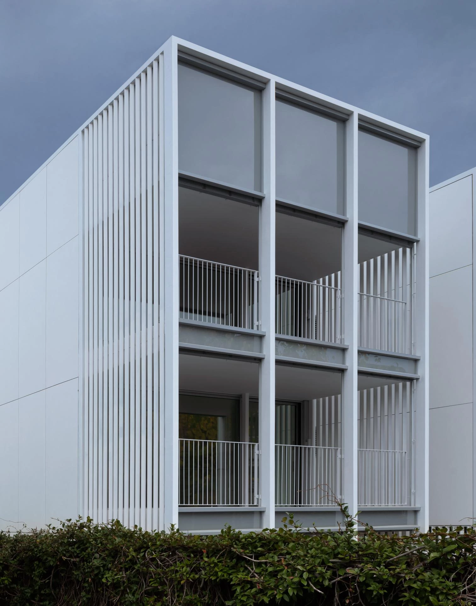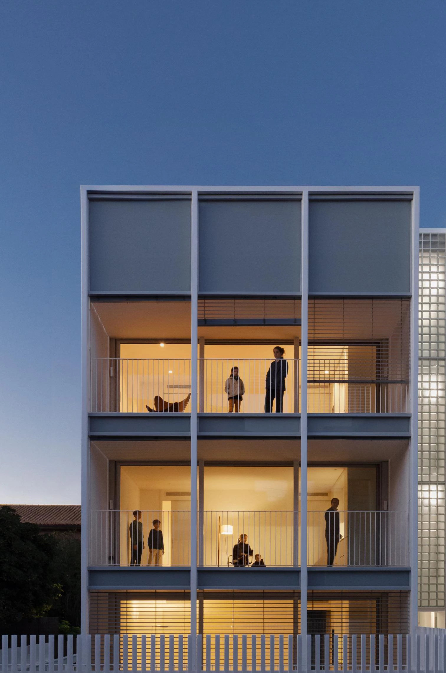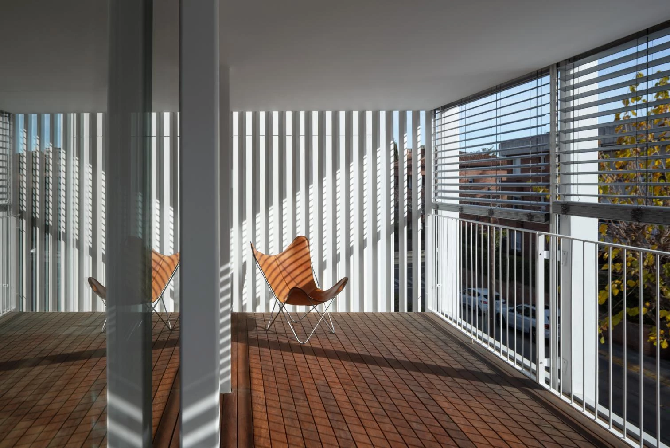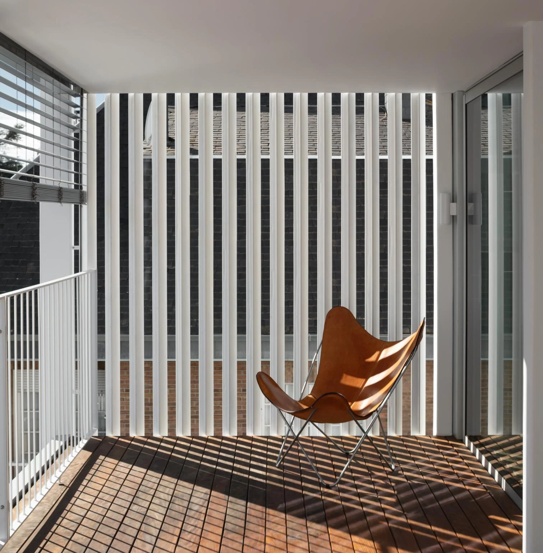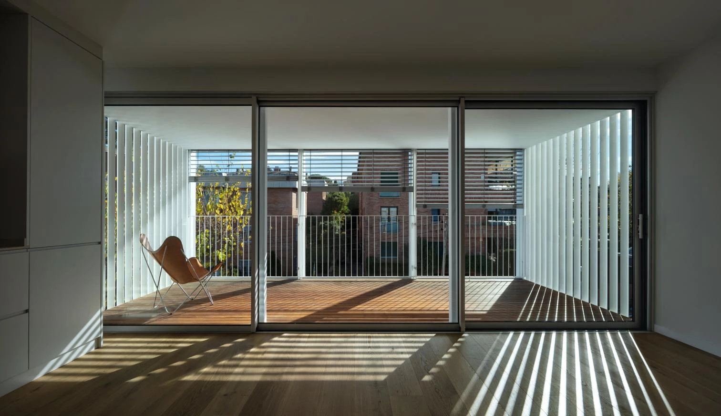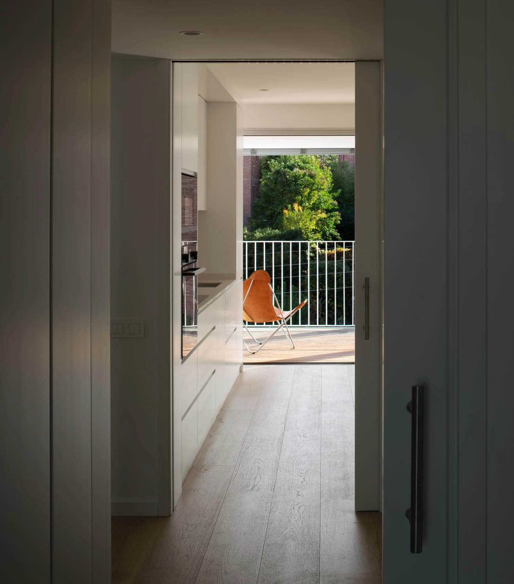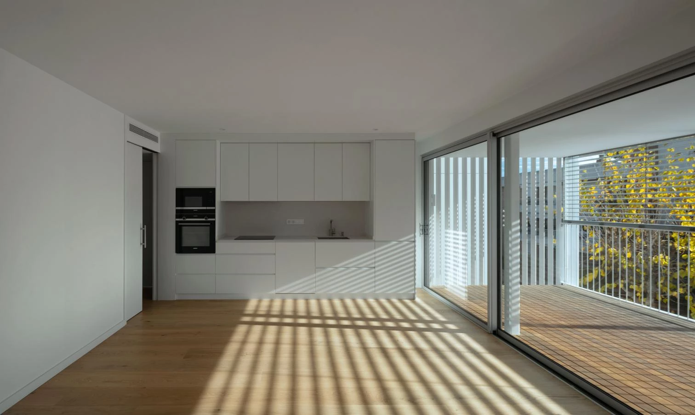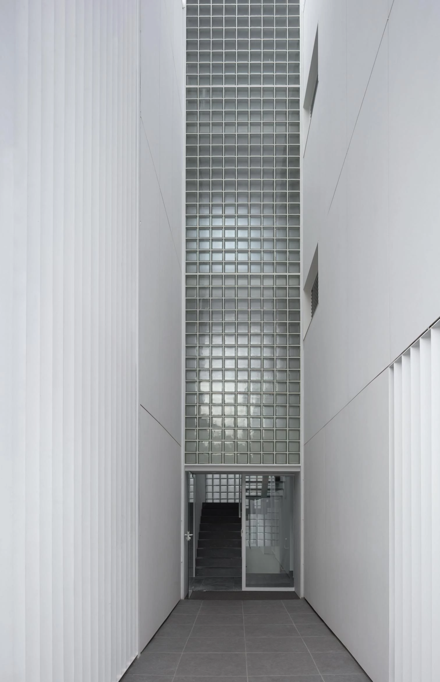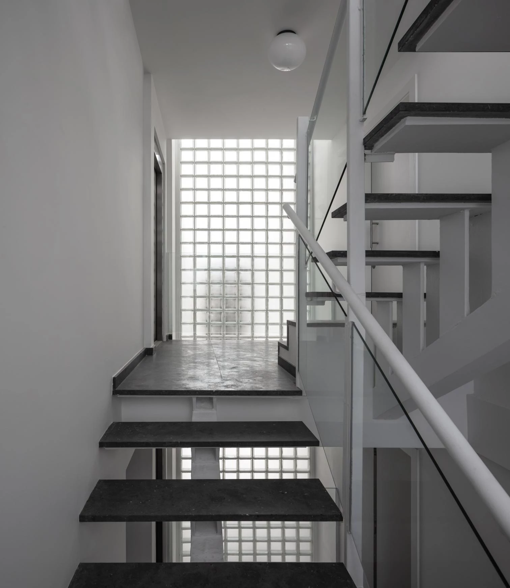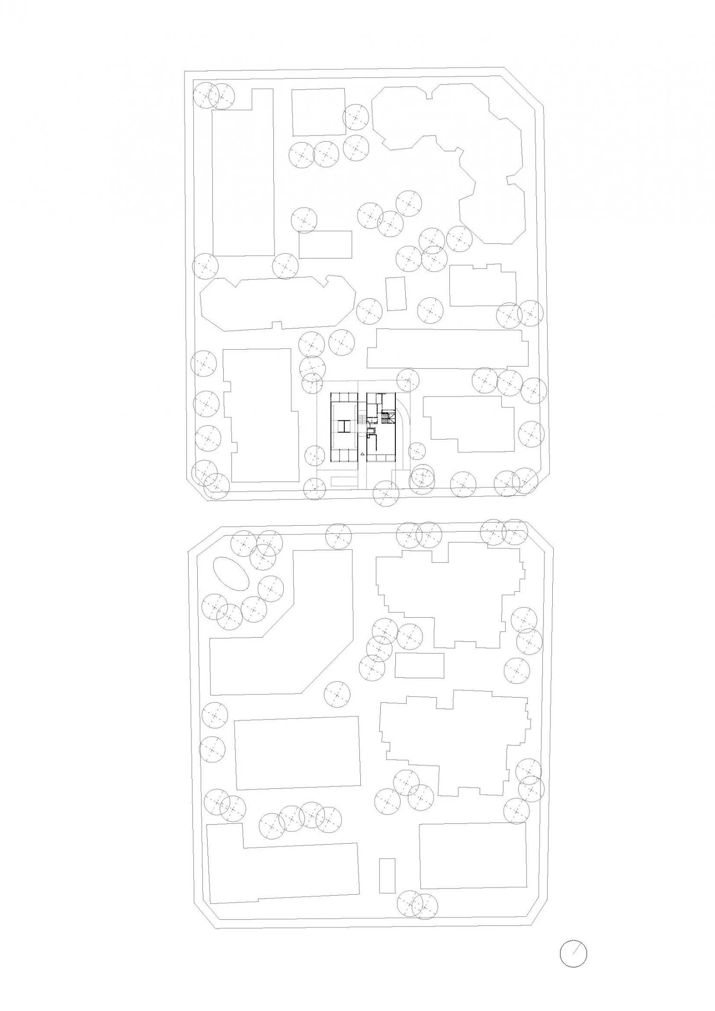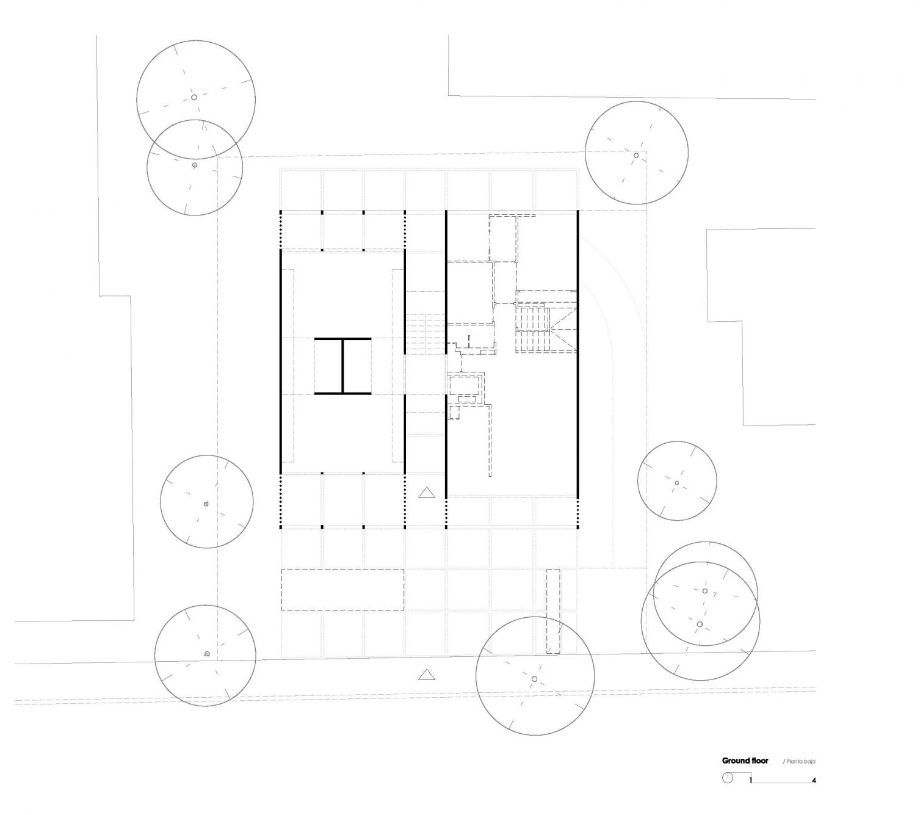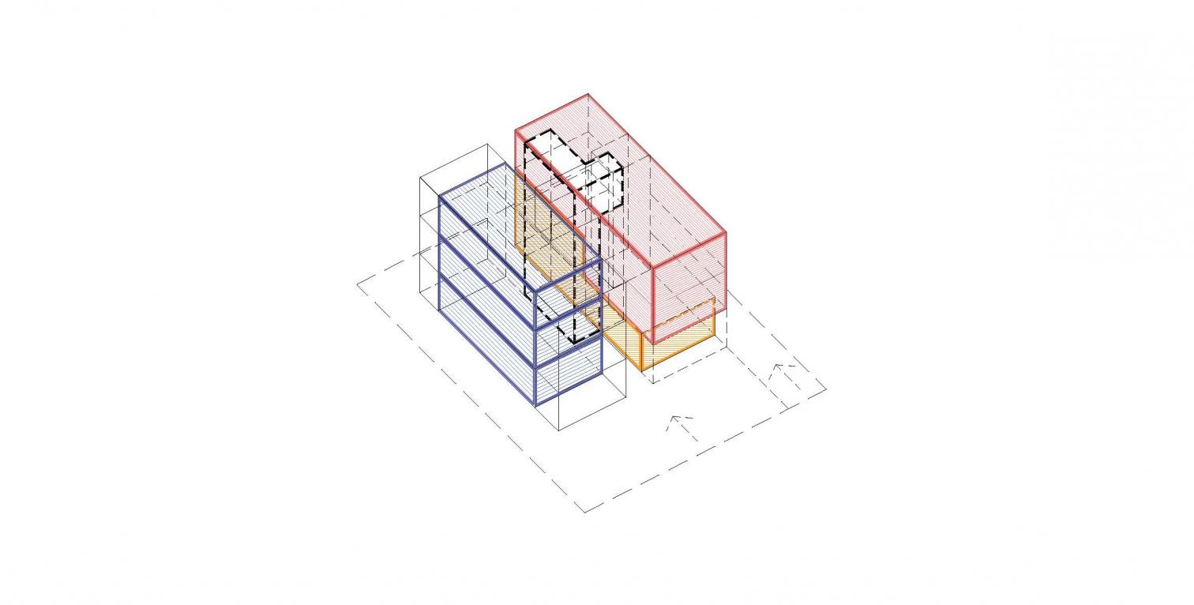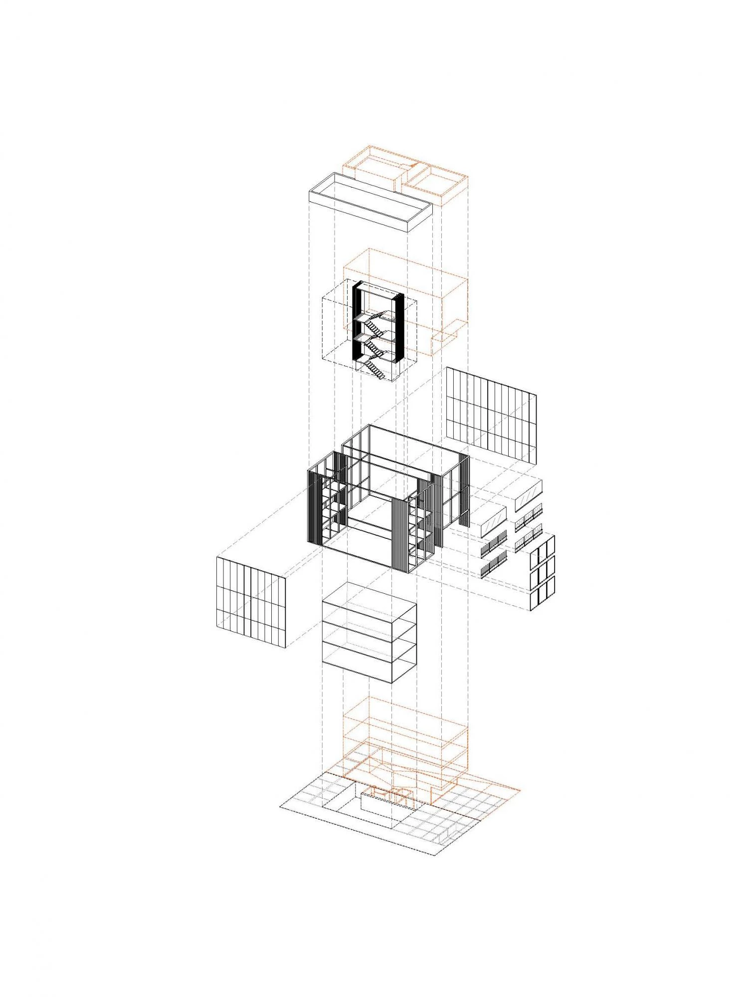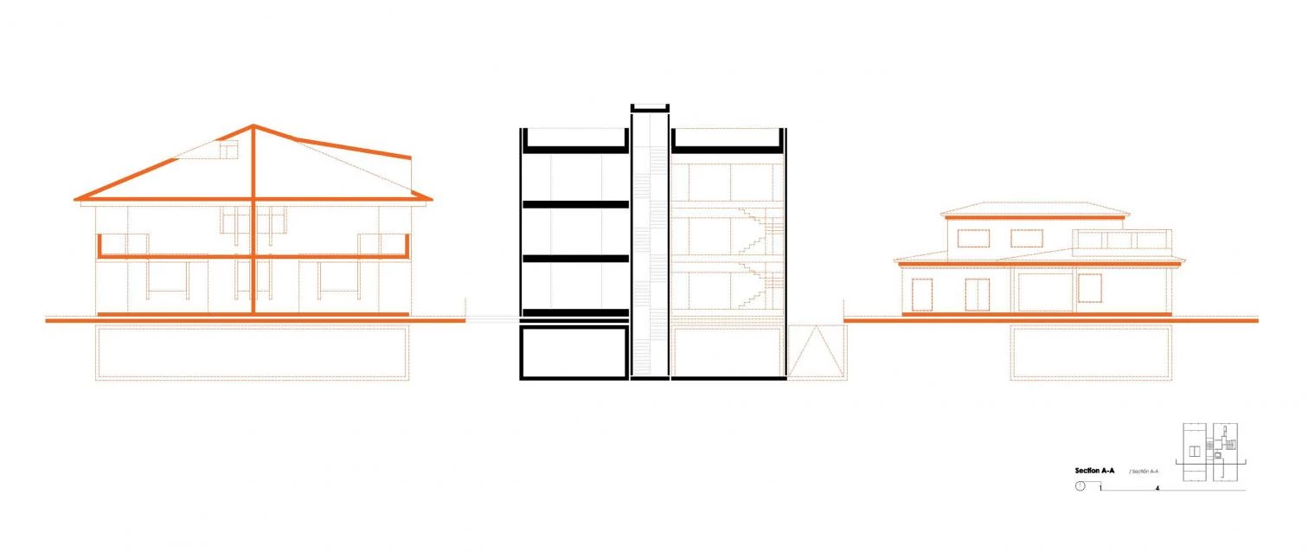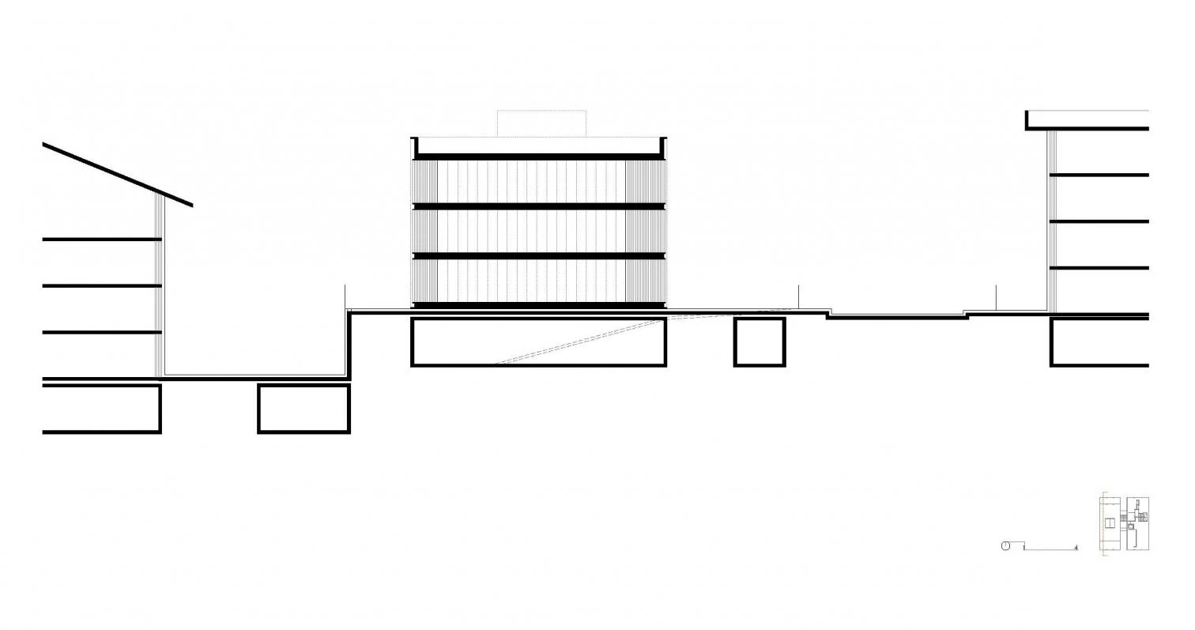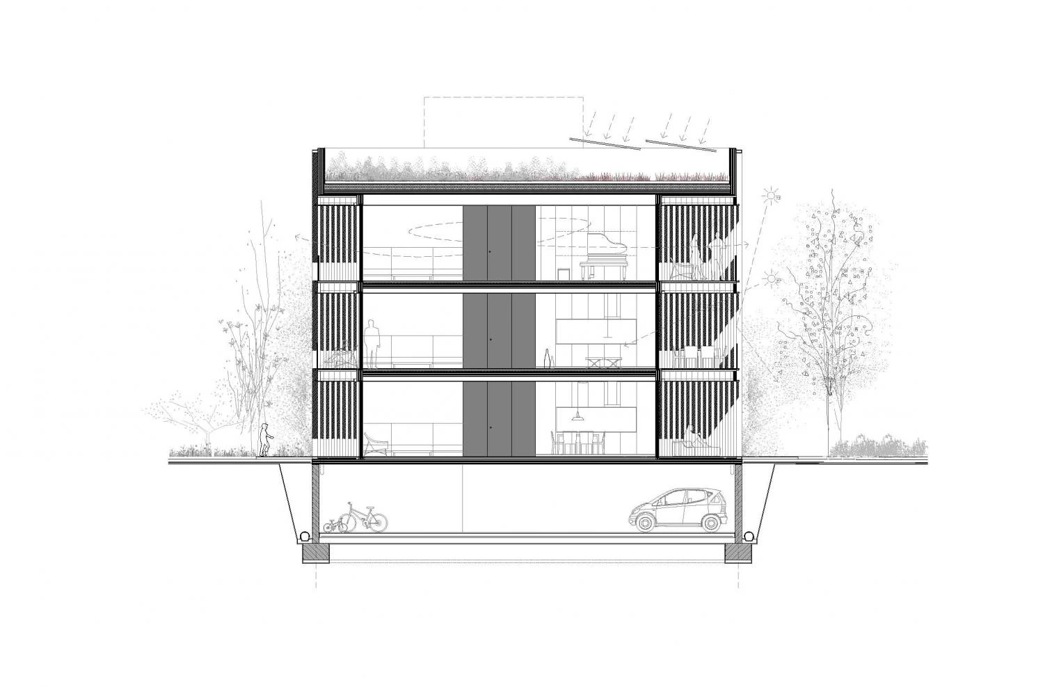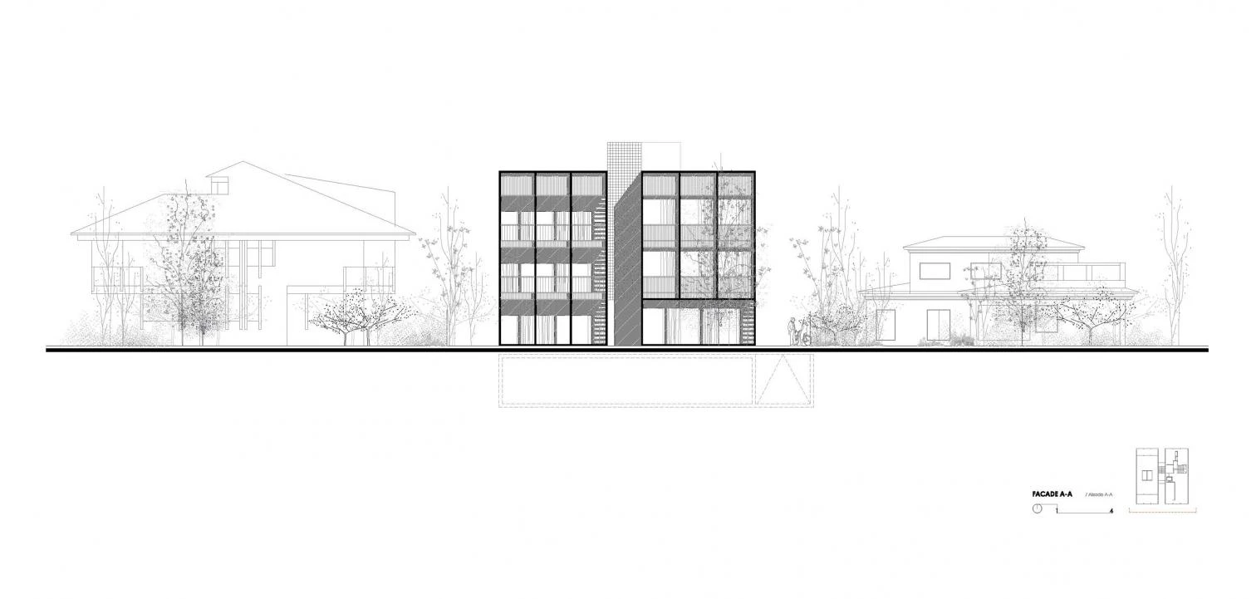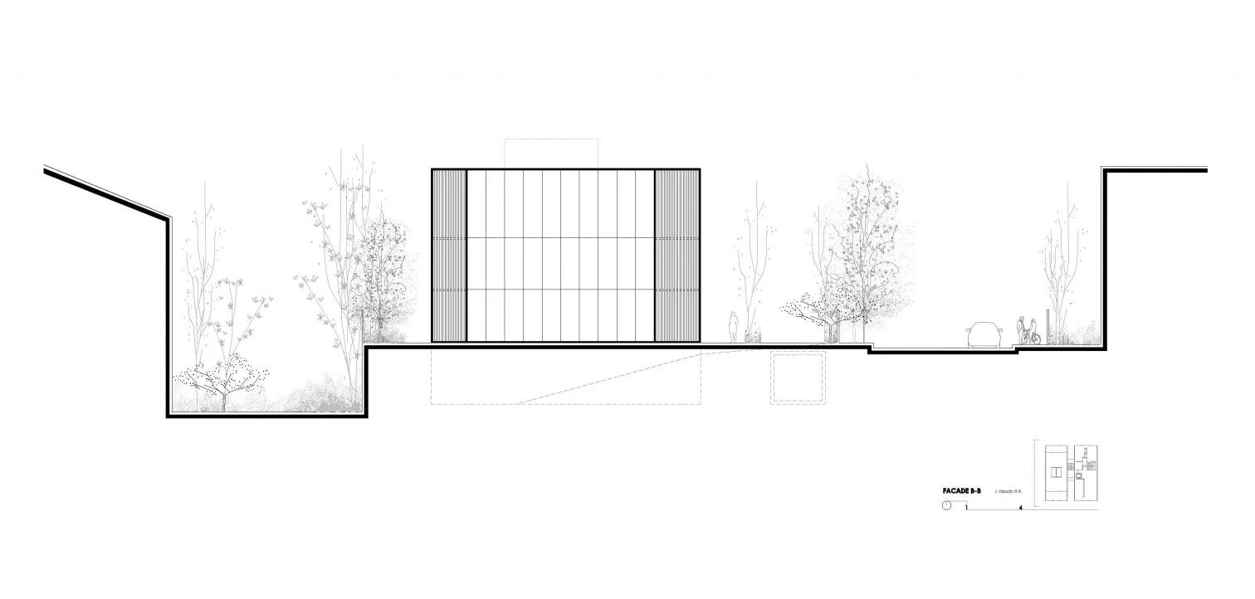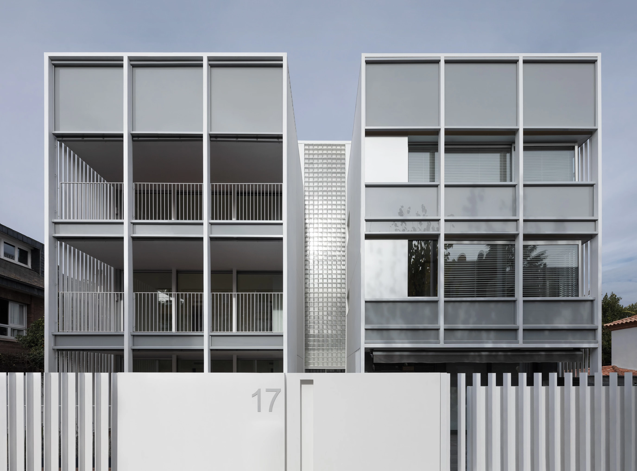Casa MA in Sant Cugat del Vallès (Barcelona)
bxd arquitectura Cra-De.studio- Type Housing
- Date 2023
- City Sant Cugat del Vallès (Barcelona)
- Country Spain
- Photograph Aleix Bagué
The idea was to refurbish and enlarge a small apartment block, containing 2 units, in the Barcelona municipality of Sant Cugat de Vallès. The family that owns it wanted to complete what had been left unfinished in 2006, in the process updating the properties of the envelope. The enlargement resulted in three new 60-square-meter flats, one on each floor.
The existing 6x17-meter building allowed raising a new symmetrical volume. They are separated by a 2-meter-wide freestanding staircase. Because of regulations in force that determine buildable area permitted, and because of what the existing building already consumed, the new construction could not have the same surface area, and it was the front and back terraces that completed the occupation to make the volumes exactly the same.
The organization of the new dwellings is resolved by means of a central core of services that separates the day from the night zone while visually connecting the terraces situated on opposite sides. The new construction presents a system consisting of a double skin formed by a closed box – built with prefabricated plywood panels – inside a larger, more permeable box formed by a tubular structure. Light elements of dry construction are used, basically steel and glass.
