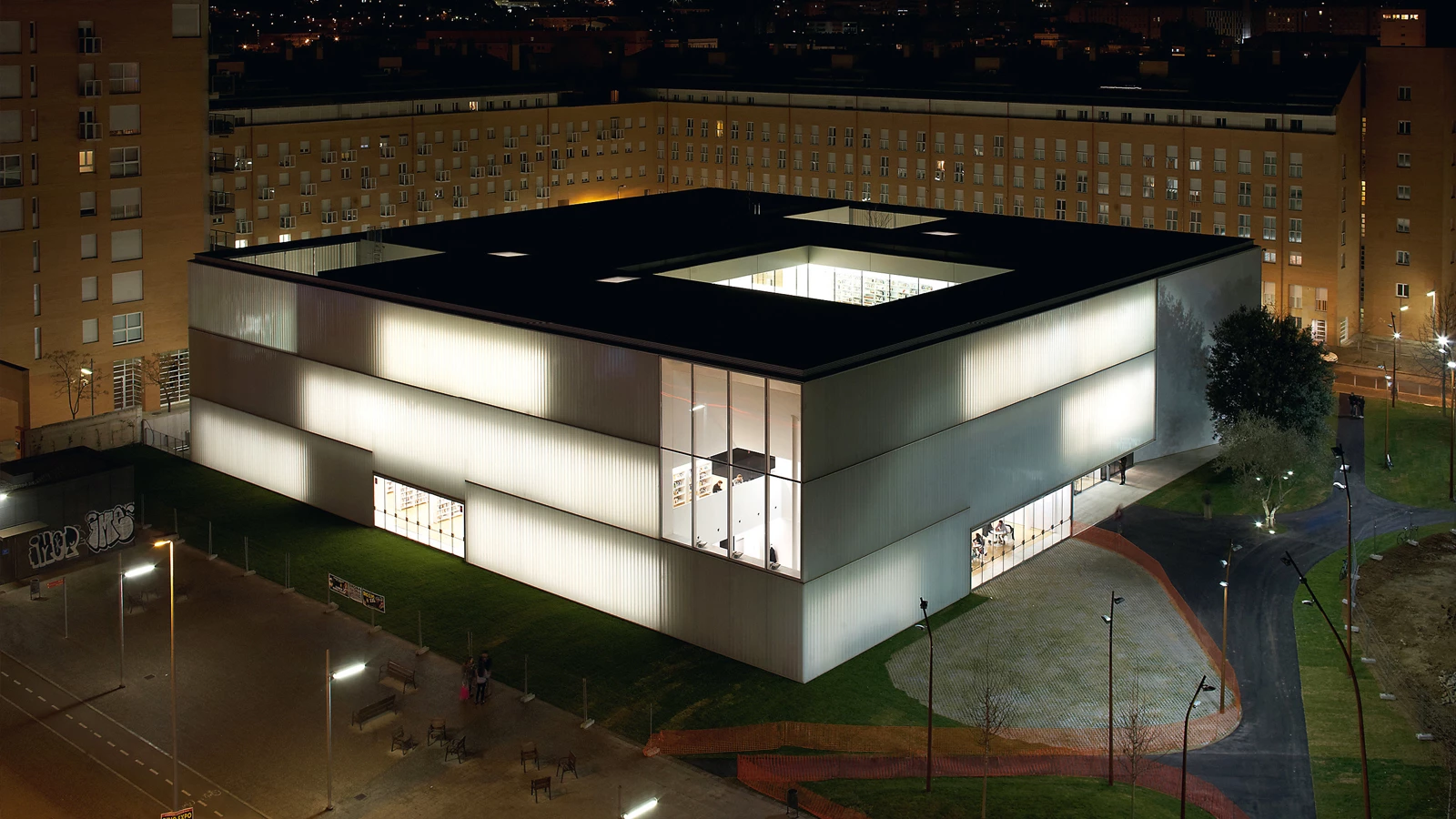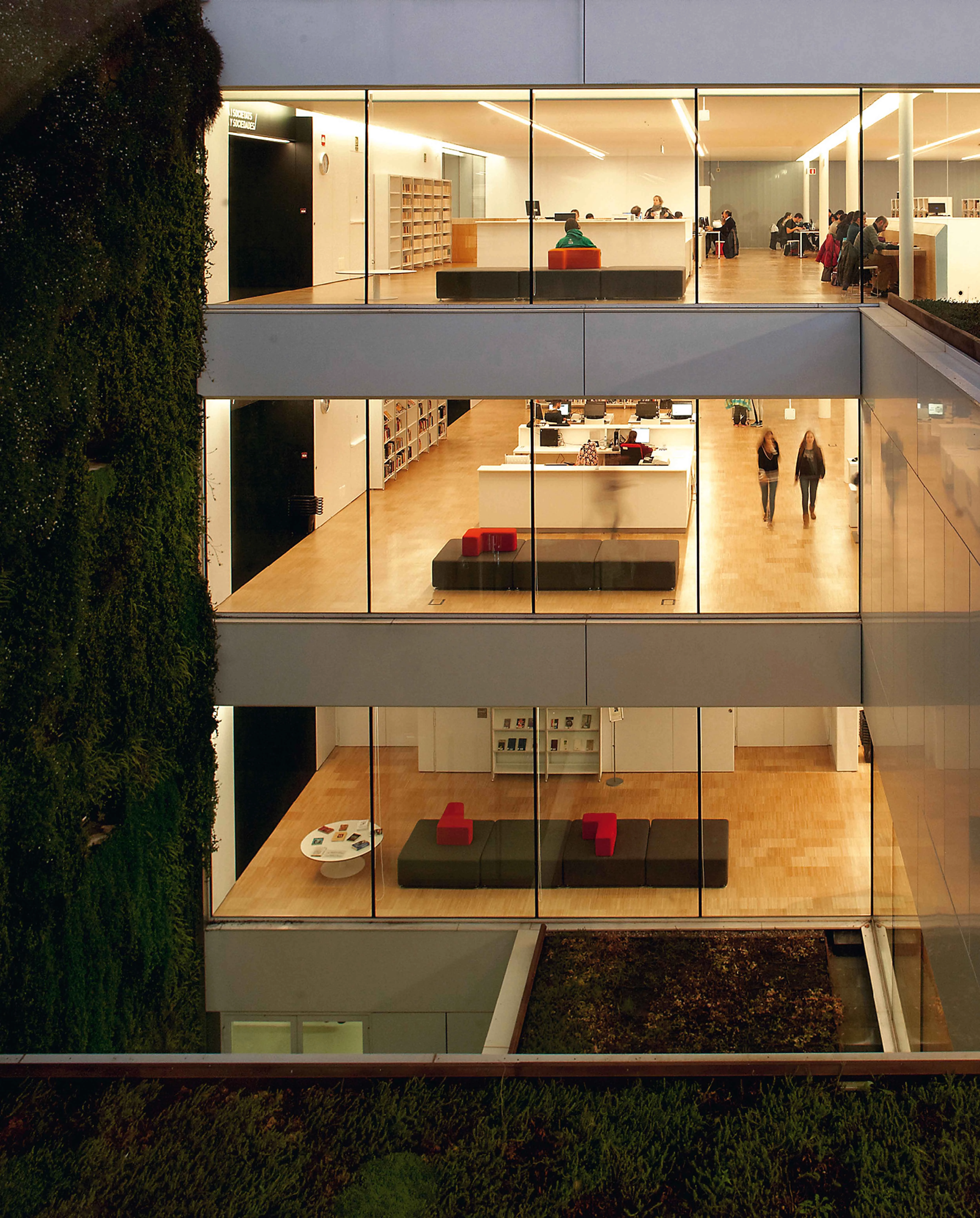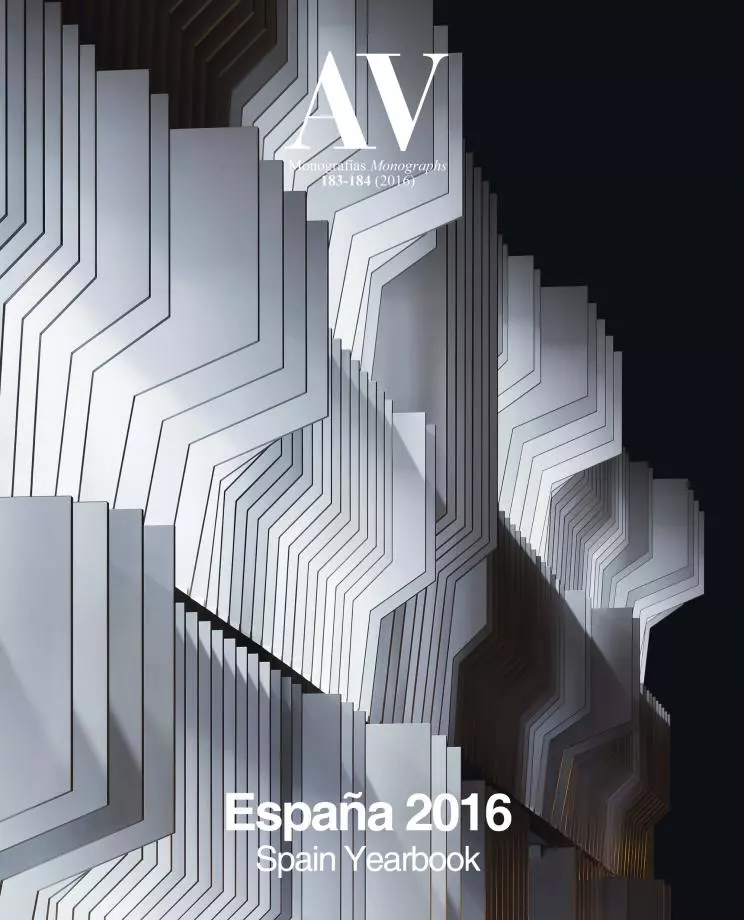Carles Rahola Public Library
Corea, Moran & Guerrico- Type Culture / Leisure
- Date 2015
- Country Spain
- Photograph Pepo Segura
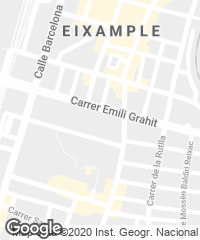
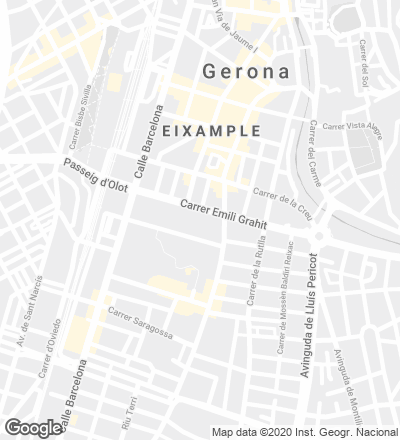
The New Carles Rahola Public Library of Girona goes up in the city center, on a site that is surrounded by tall residential blocks. This urban condition, aside from the fact that it is the largest building in the network of public libraries of Catalonia, defined the design strategy. The library is a square-shaped, bold volume with an abstract form that manages to reflect the building’s public and civic character, setting it apart from the residential fabric around it. In terms of program, the project combines the traditional and contemporary uses associated with cultural centers. In this way, the library functions both as a place for introspective activities like reading or study and as a space for social interaction.
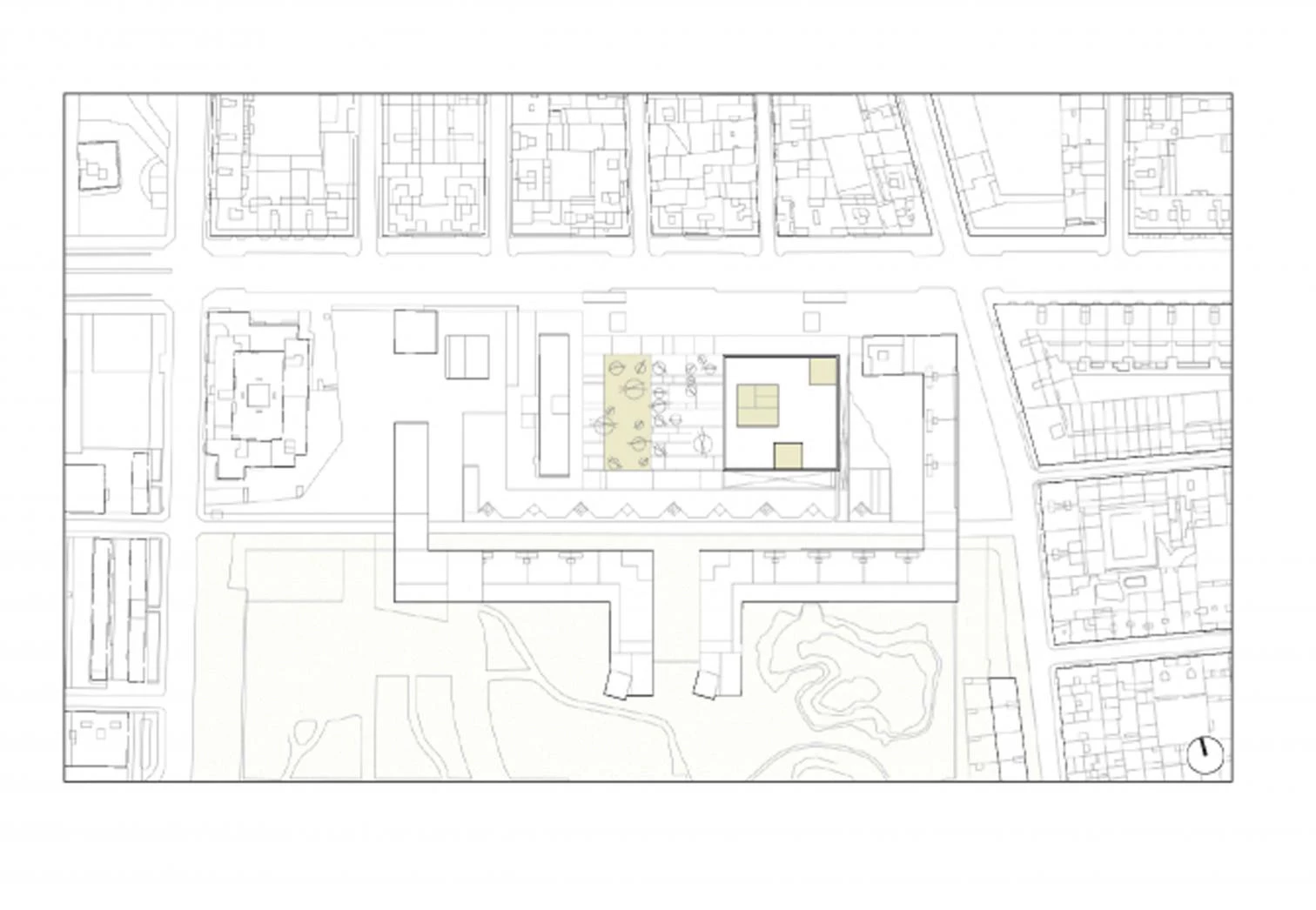
Light plays the leading role, flooding the interior spaces filtered through a skin of translucid glass that turns the library into a large lantern at night. Transparent glass surfaces frame the views of the neighborhood.

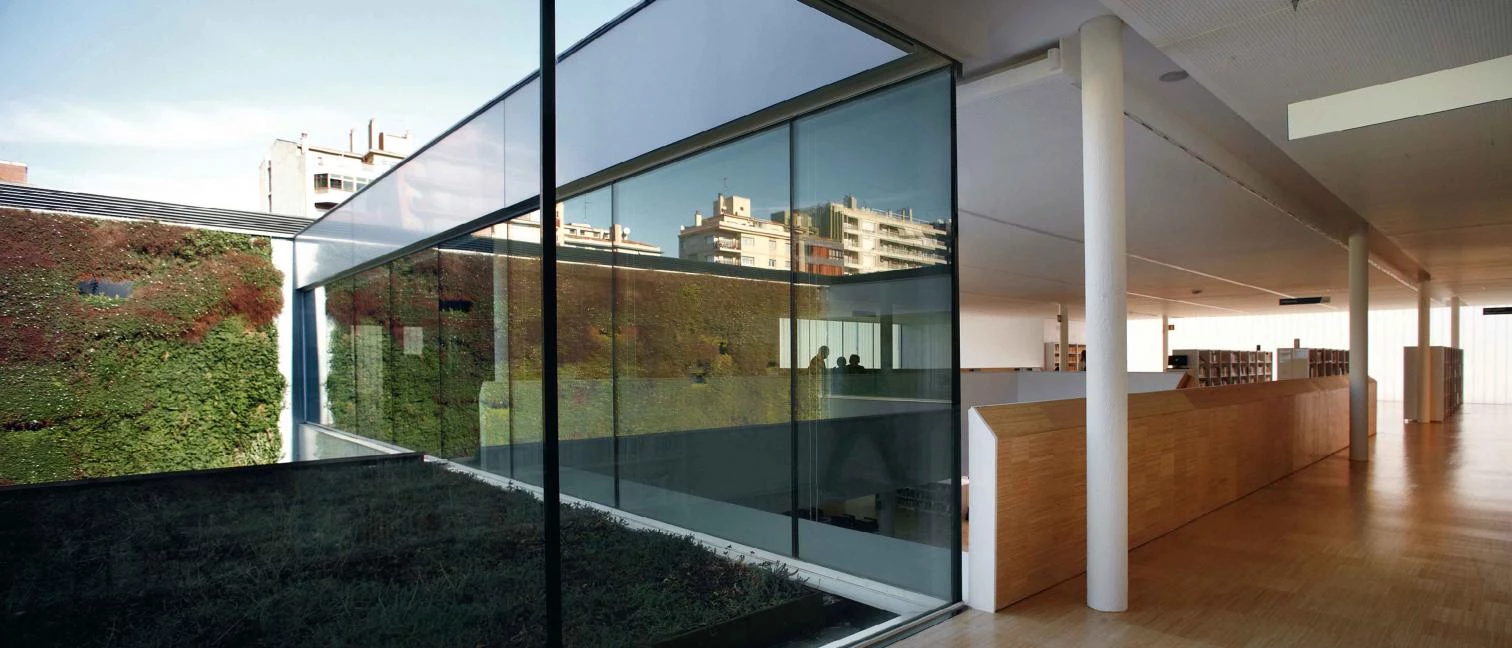
Visitors enter from the new public plaza into the open and dynamic ground floor that contains the children’s library, an auditorium, an exhibition space, cafeteria, and the archive-film library. The upper two floors contain the reading rooms and specialized areas of interest. In the entrance area, a large open staircase connects the three public levels of the building, and is an essential element to understand the spatial continuity inside the library, organized around three internal courtyards. These openings, thanks to the transparent enclosure, become gardened extensions of the interior spaces. The central courtyard acts as a funnel that directs natural light towards the heart of the building, with a four-story green wall that works as a backdrop for the sequence of green platforms. Aside from this main impluvium there are another two courtyards – one single-story and the other with two heights – at the corners of the building.
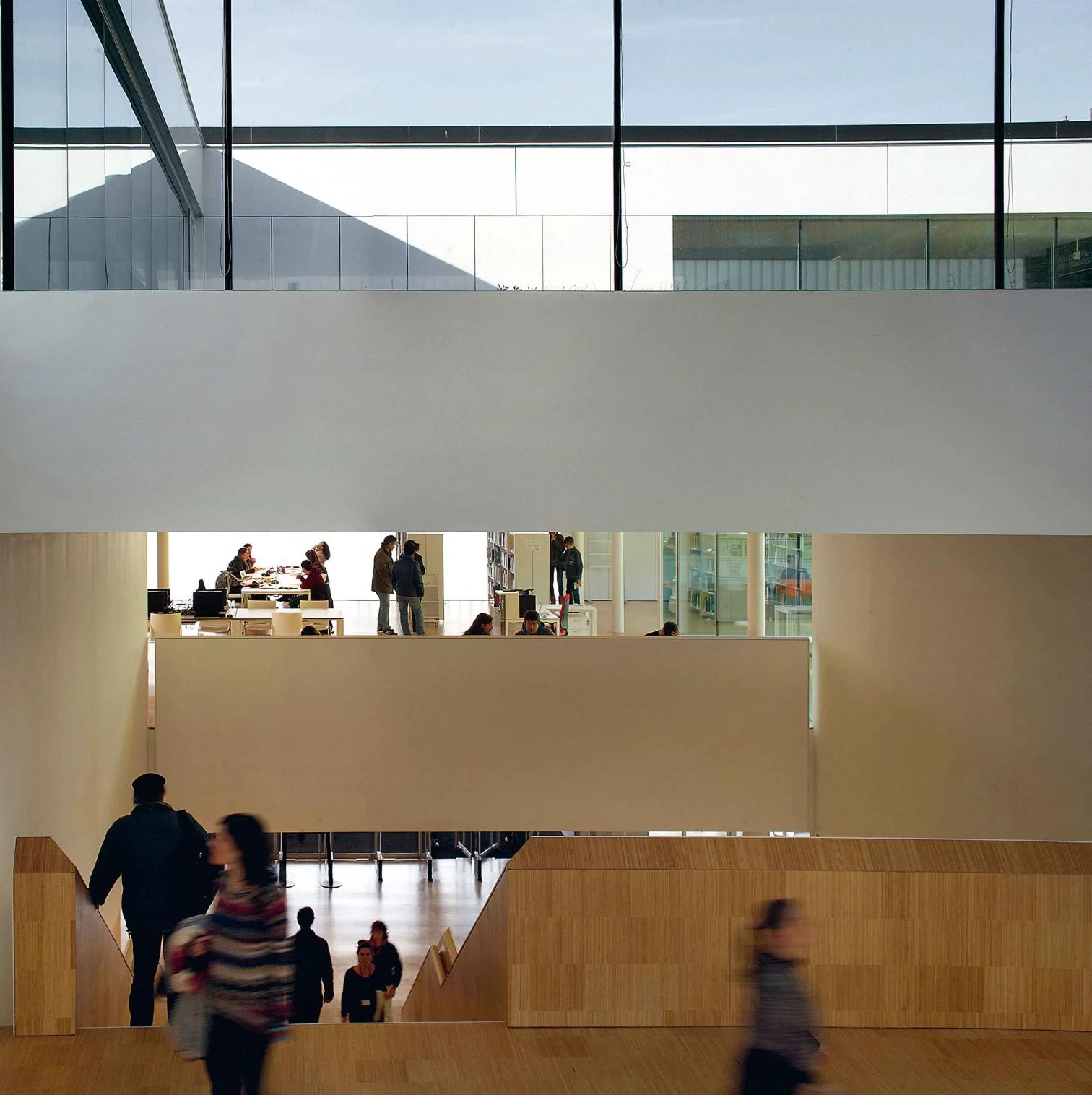
A large open stairway connects the three public levels, becoming the articulating element of all the spaces and reflecting the complexity and spatial continuity of the interiors, organized around three courtyards.
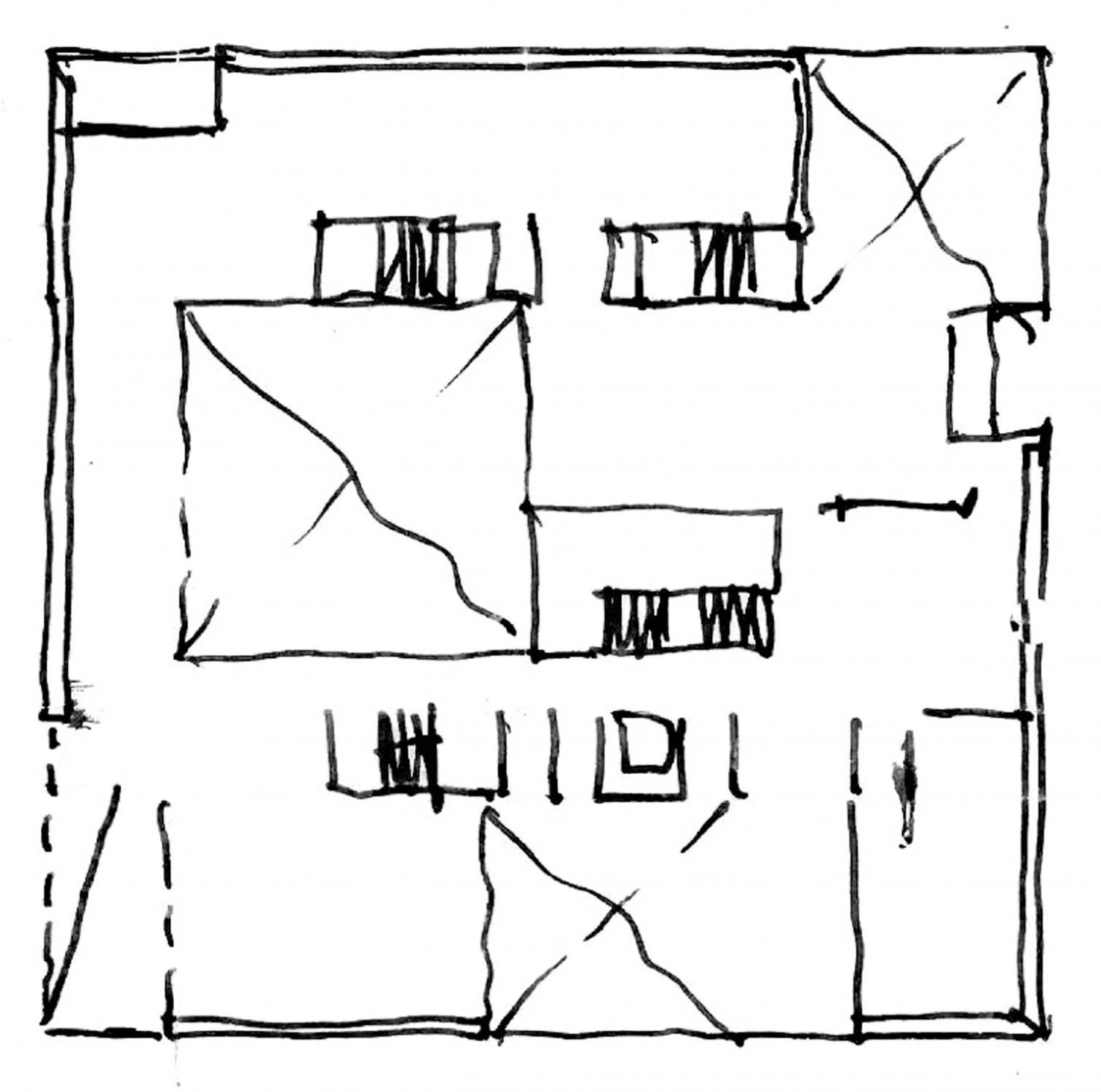
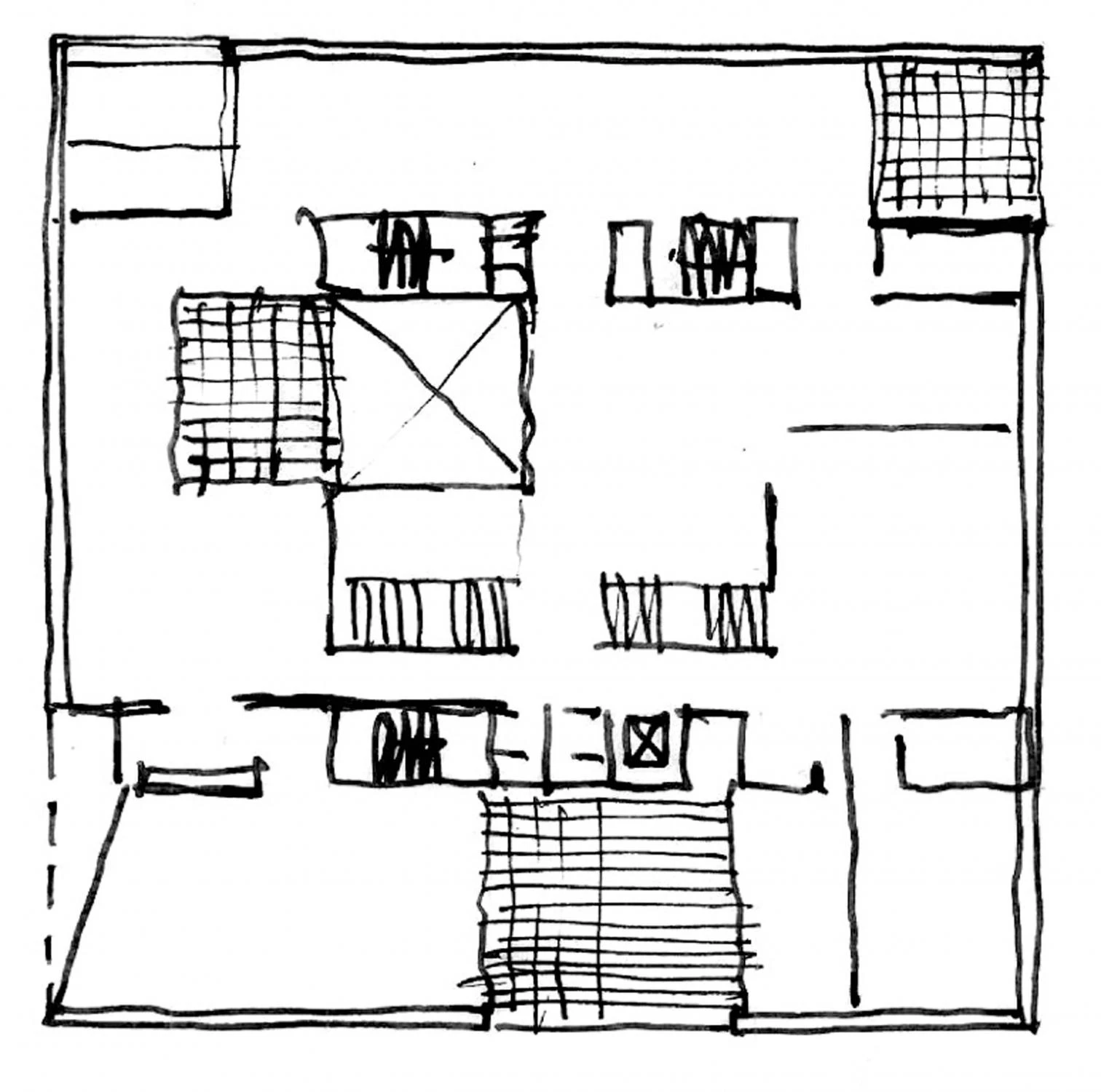

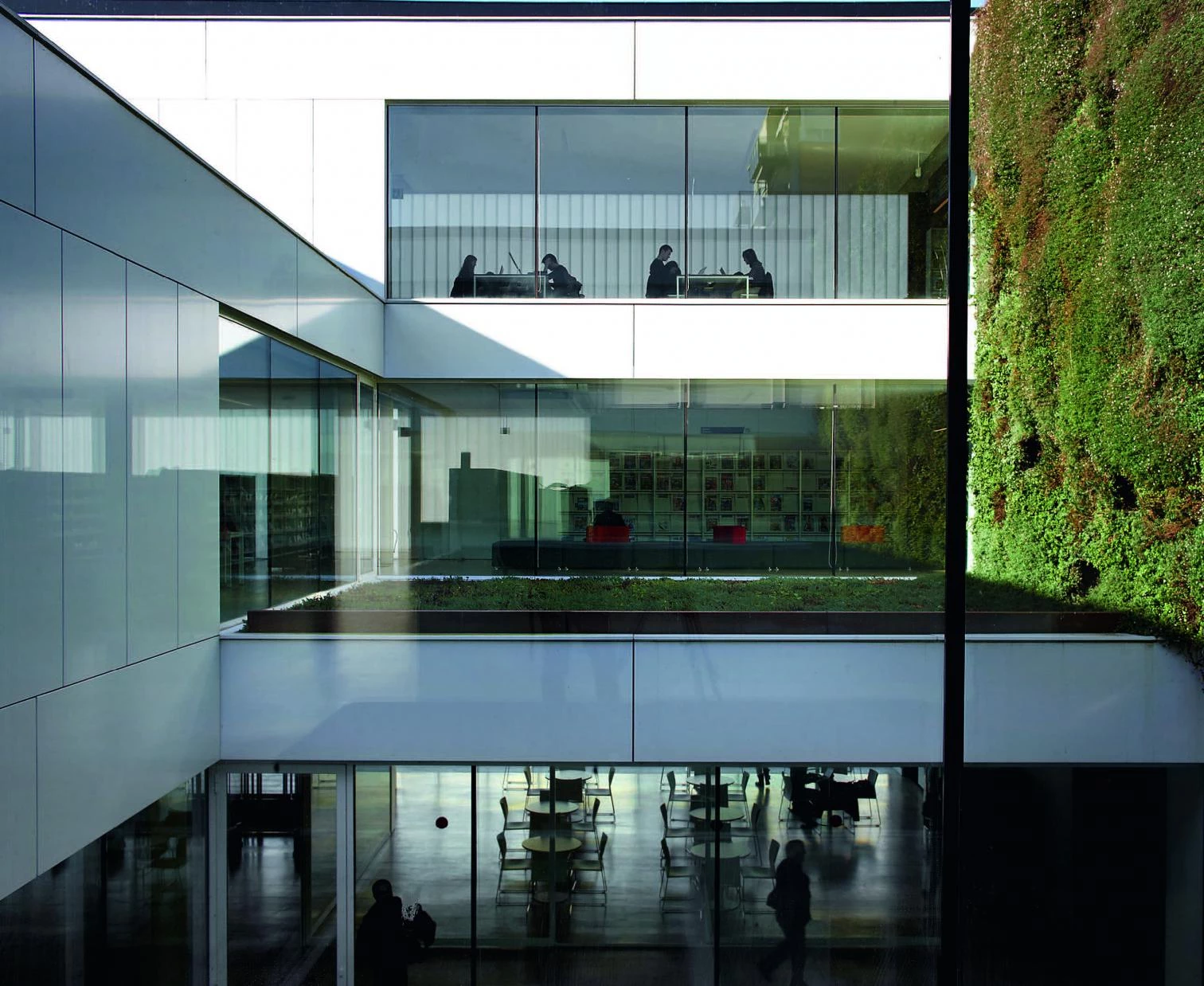
Light – in its different forms – plays the most prominent role in the library. During the day it floods the interior spaces with a nuanced intensity that is comfortable for reading while framing the views; and at night it turns the building, thanks to its glass facades, into a giant urban lantern, symbolizing the ‘light’ of knowledge at the service of society. Furthermore, active and passive strategies linked to sustainability – such as maximizing sunlight, industrialized construction with recycled materials that ensure easy maintenance, and the bioclimatic facade of double U-glass – were in the project from the outset. The building also has a powerful thermal insulation system, a ventilated roof, and the aforementioned system of green walls and courtyards.
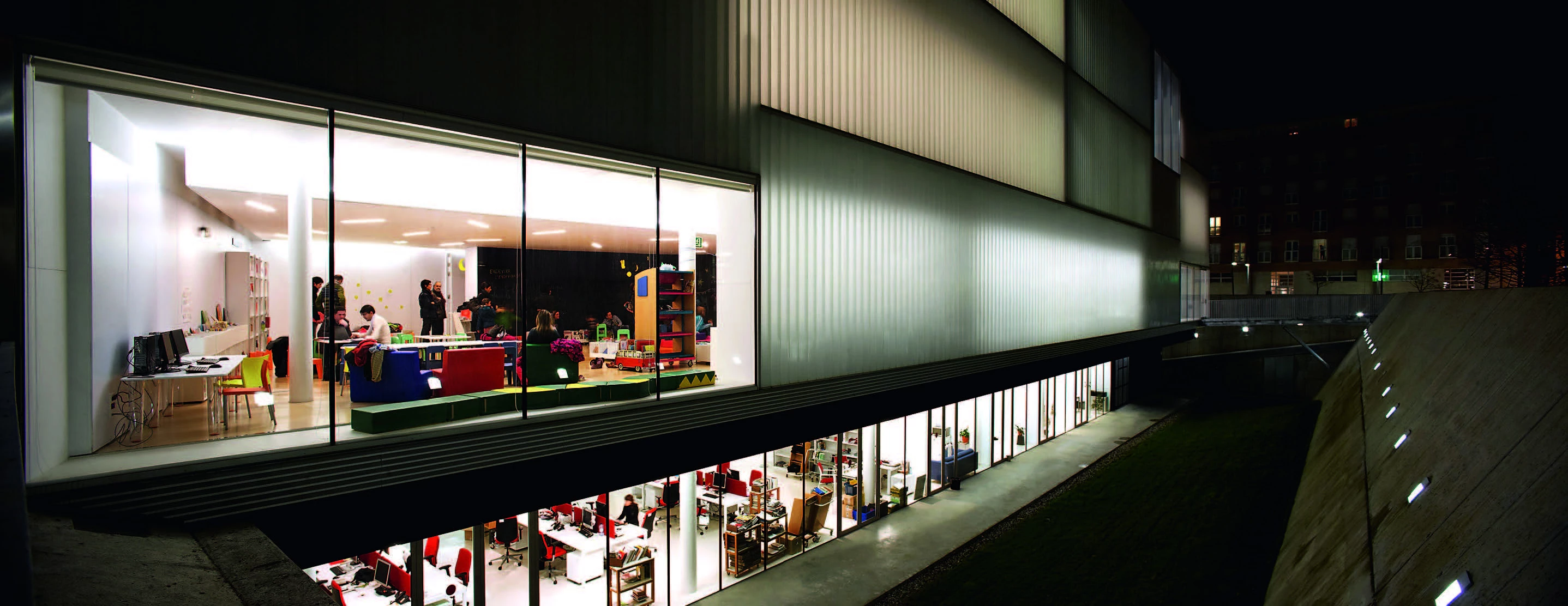
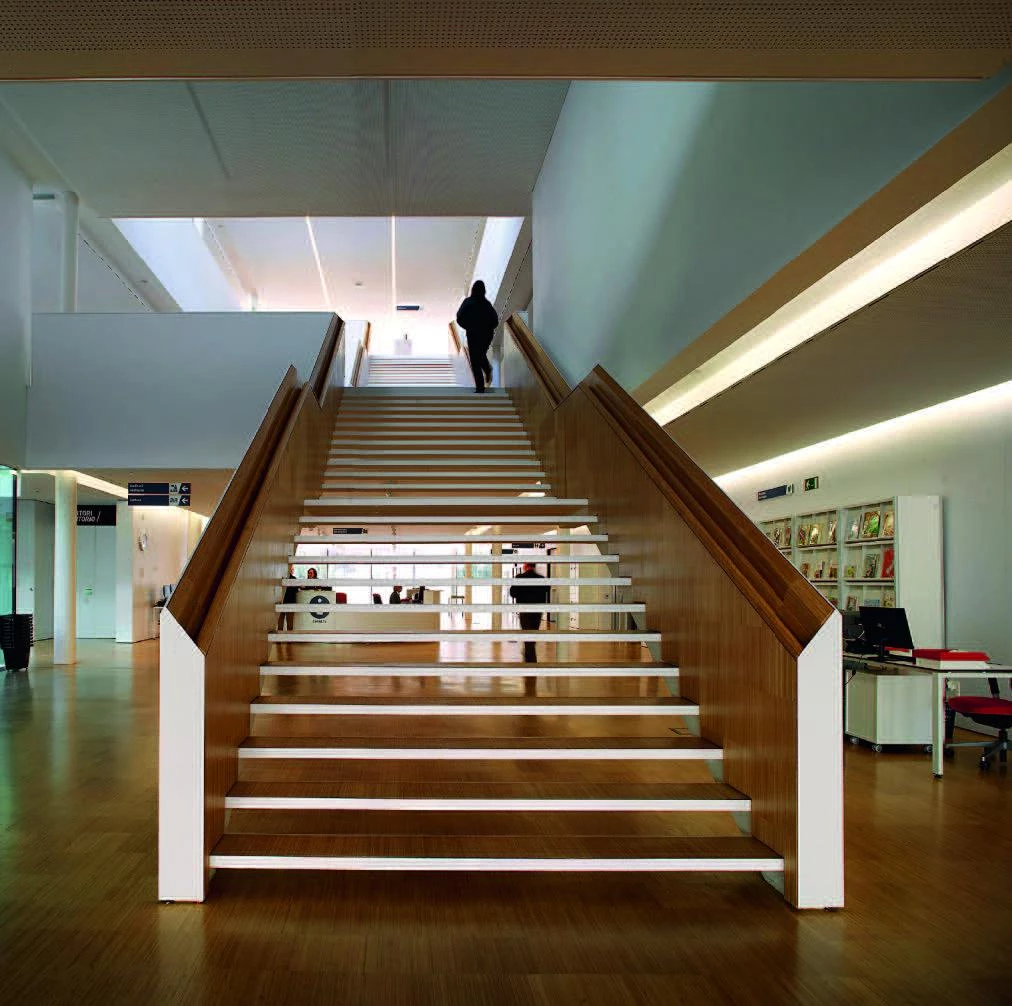
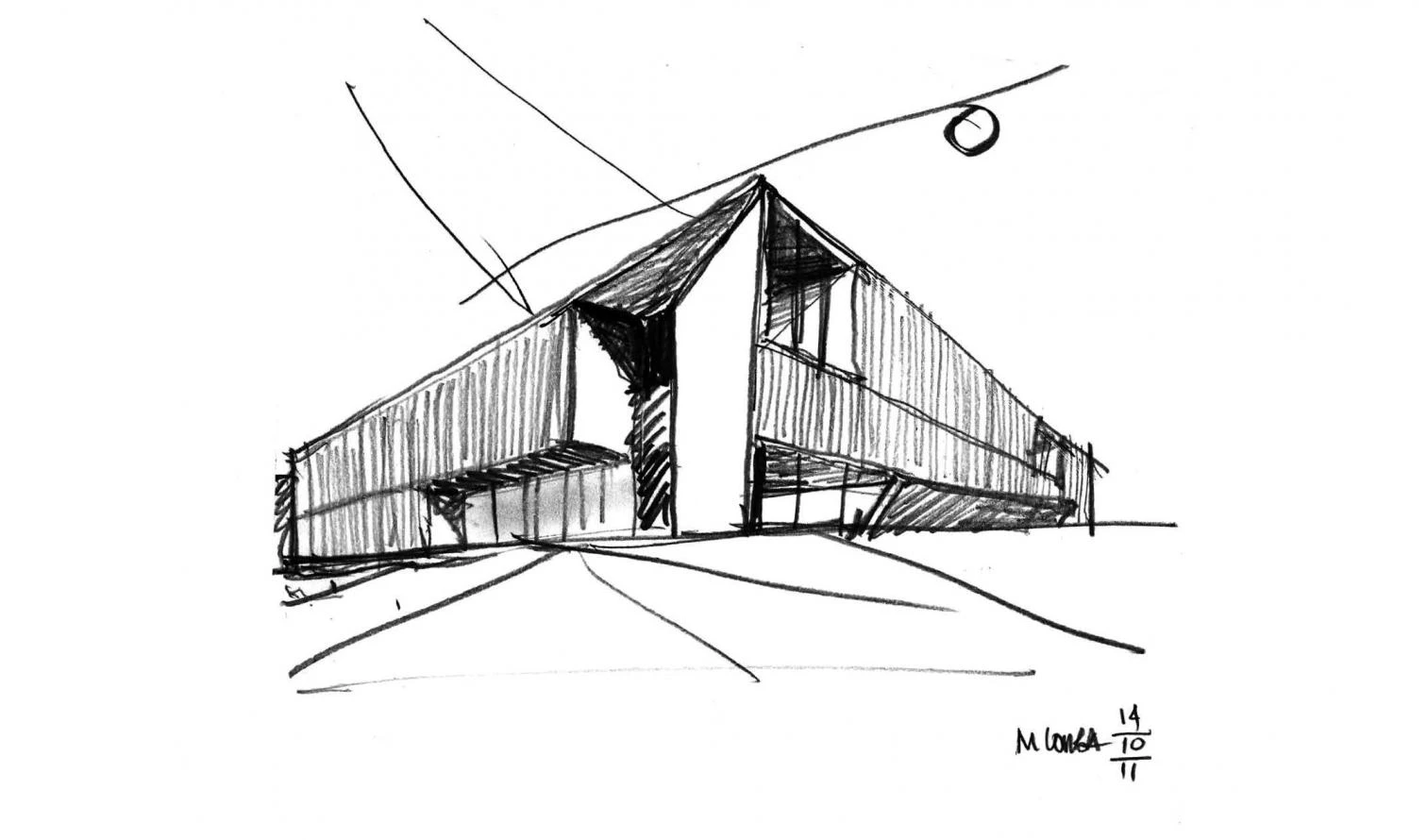
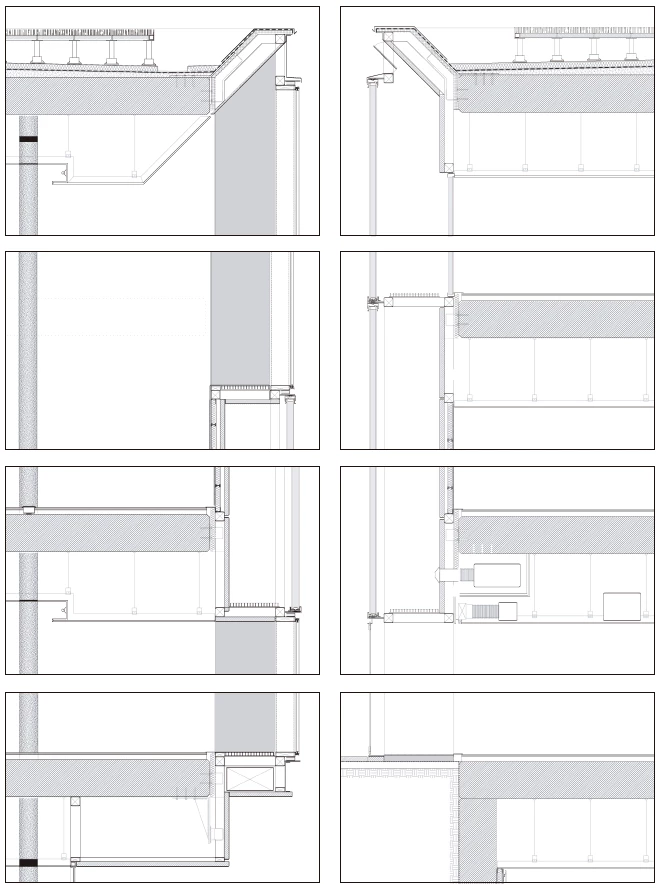
The central courtyard functions as a funnel of light that illuminates the building’s core; an exhuberant green wall covers the four levels of the courtyard, becoming the backdrop for the green platforms on all floors.
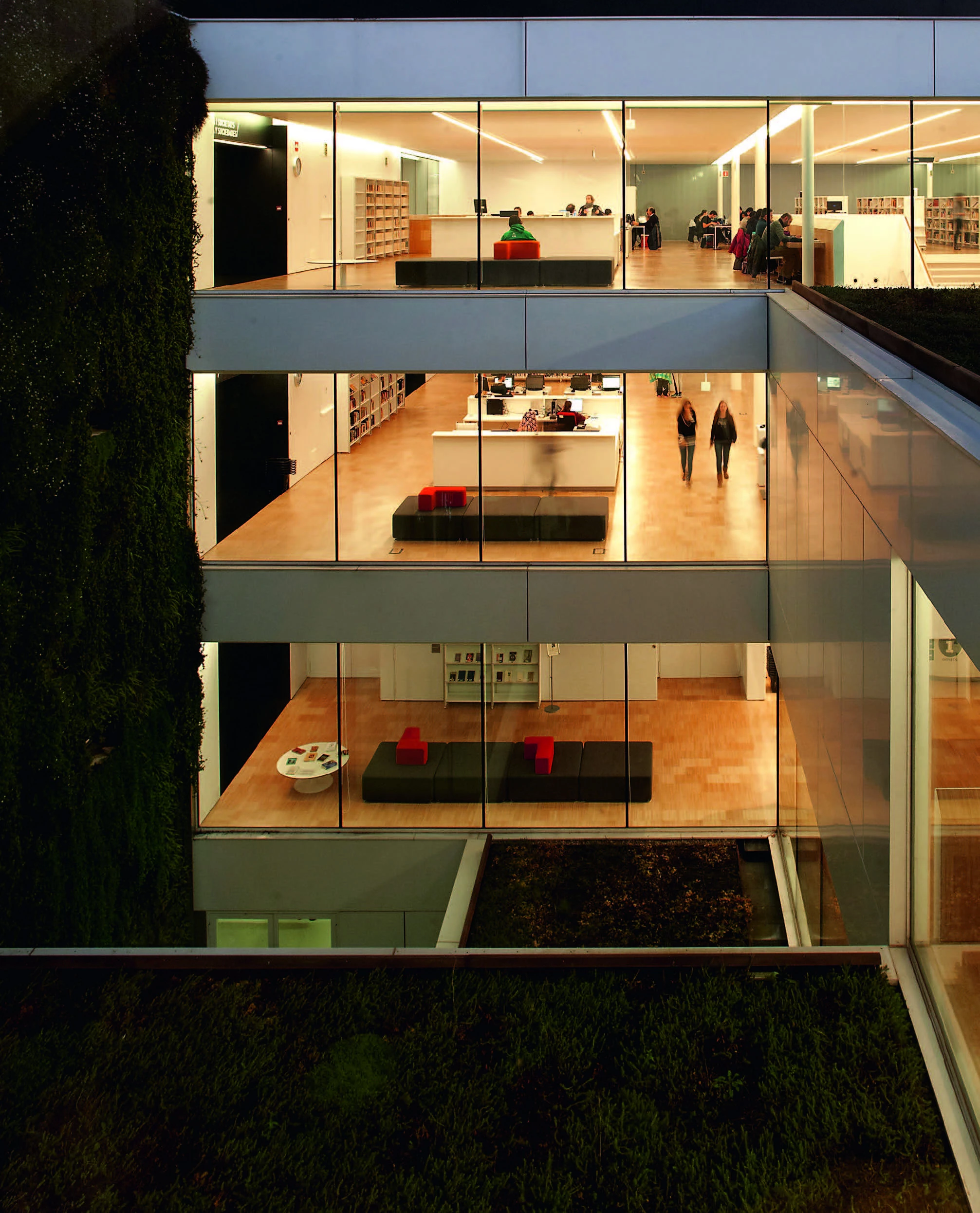
Cliente Client
Gerencia de Infraestructuras y Equipamientos. Ministerio de Cultura
Arquitectos Architects
Mario Corea, Lluís Moran, Sebastián Guerrico
Colaboradores Collaborators
Lorena Airasca, Cesc Buxo, Isis Campos, Marina Correia, María Soledad Díaz, Laura Guitart, Consuelo Koch, Víctor Moita, André Mota, Alexandra Perez, Amanda Soler, Leticia Wouk
Consultores Consultants
David García / BIS Arquitectes (estructura structure); Eduard Bou / K2 Consulting (instalaciones mechanical engineering); Auding Intraesa / Arístides Pujalte (arquitecto técnico quantity surveyor)
Contratista Contractor
Copcisa
Superficie construida Floor area
8.072 m²
Presupuesto Budget
13.744.926 euros
Fotos Photos
Pepo Segura

