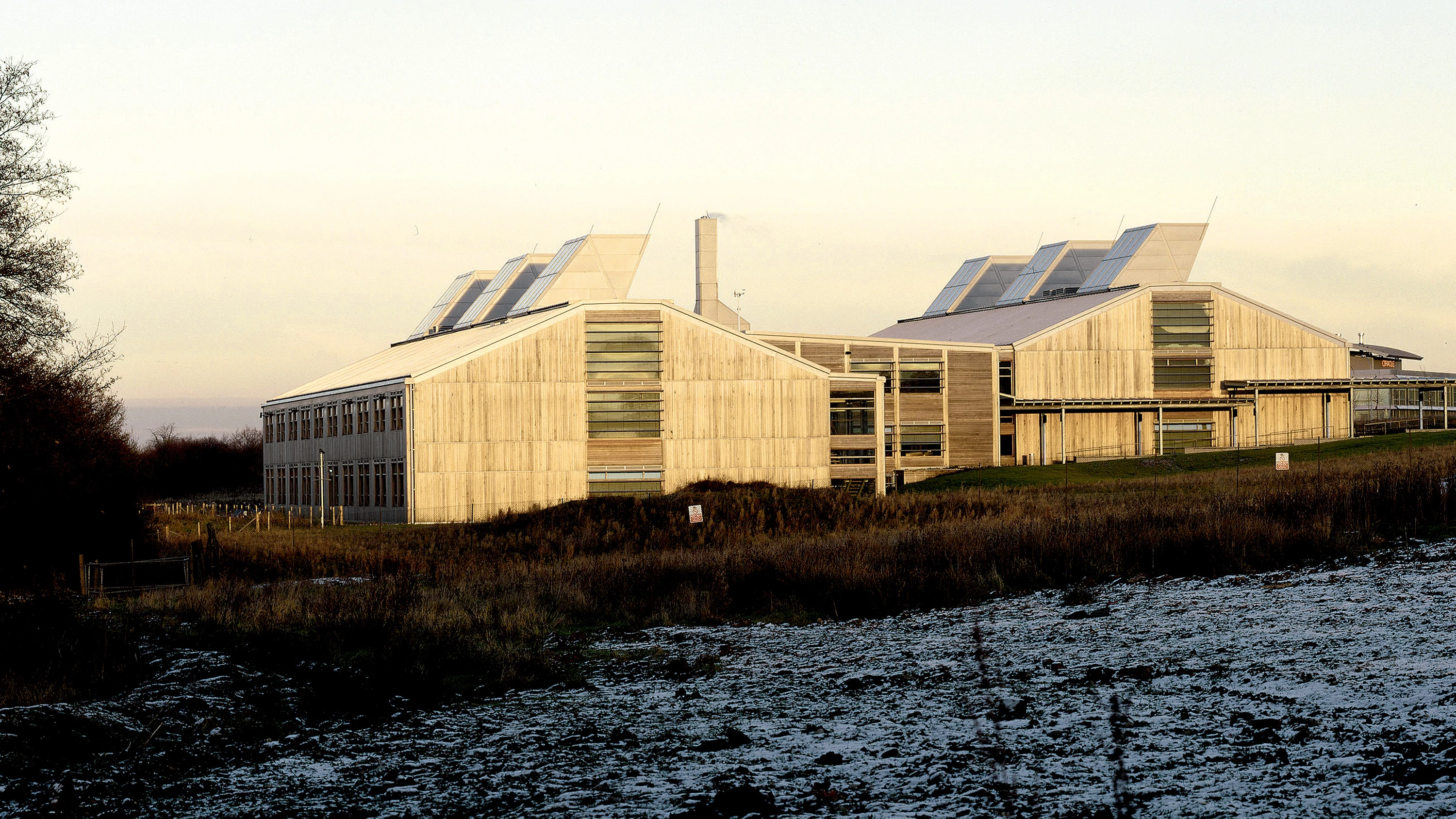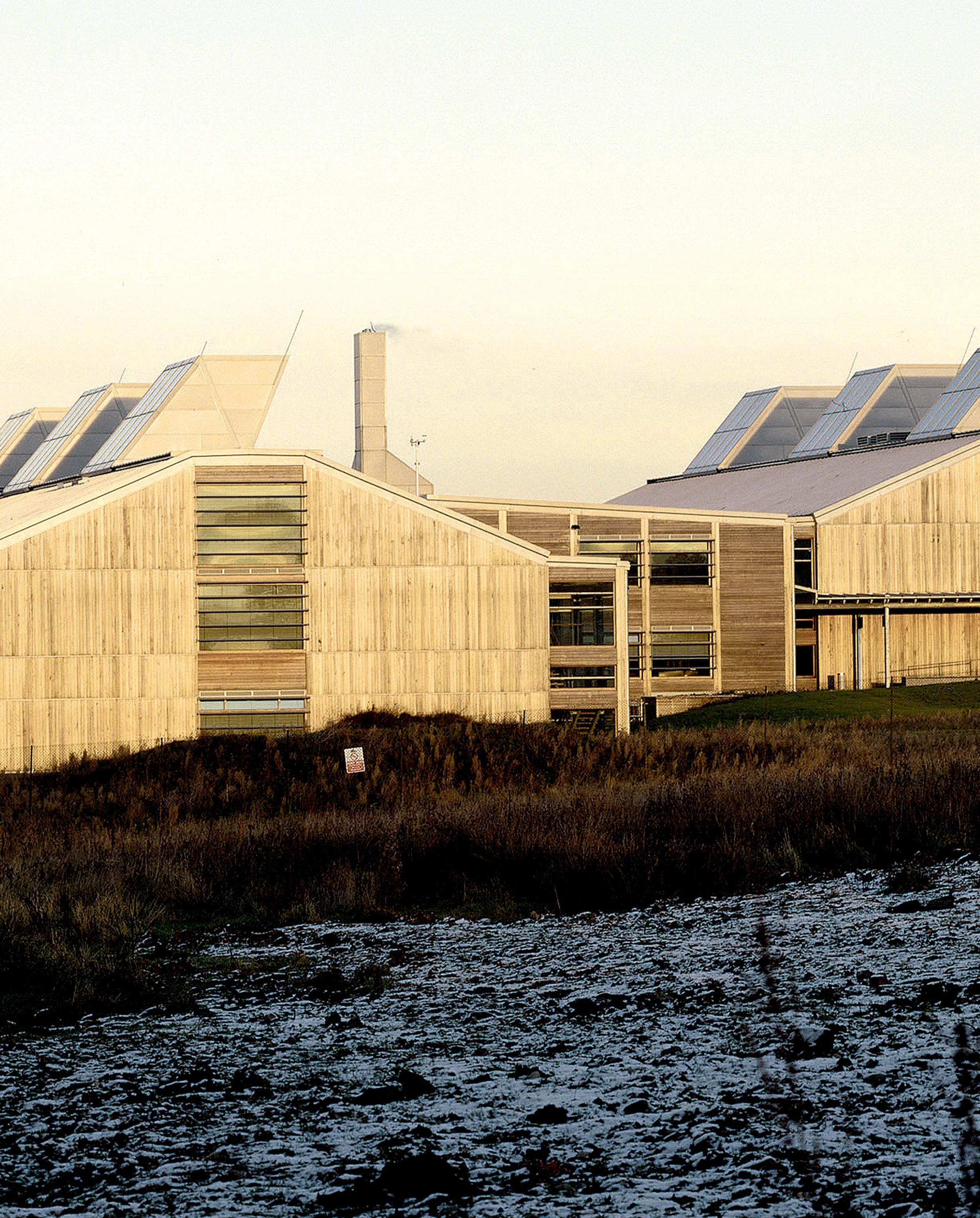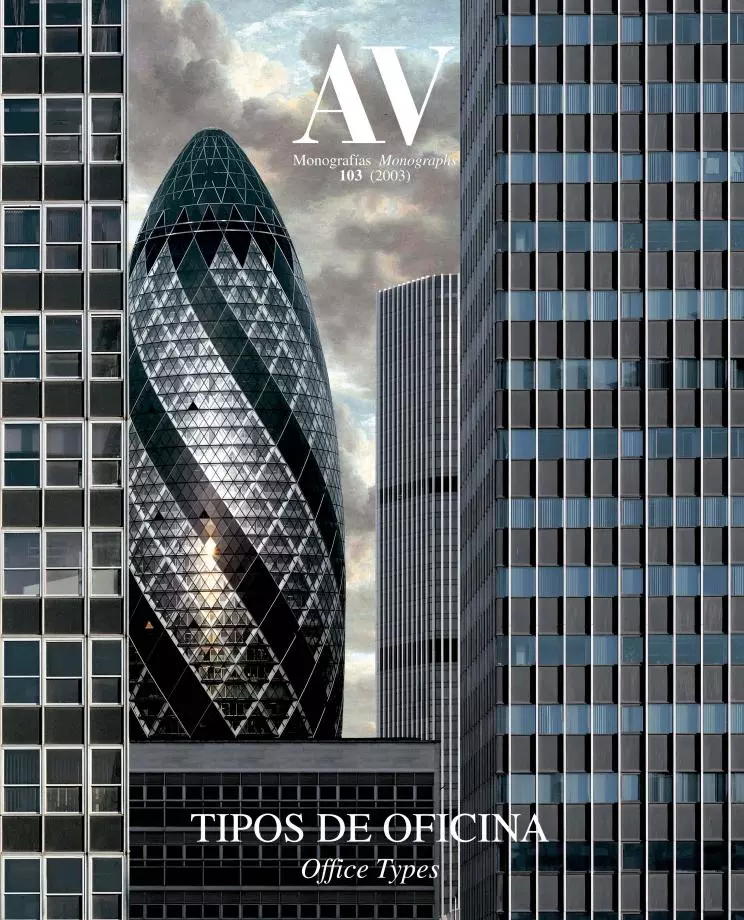Arup Campus, Solihull
Arup Associates- Type Headquarters / office Commercial / Office
- Date 1999 - 2001
- City Solihull
- Country United Kingdom
- Photograph Peter Cook View
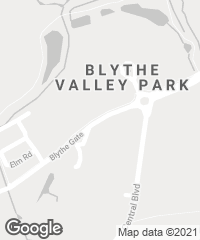
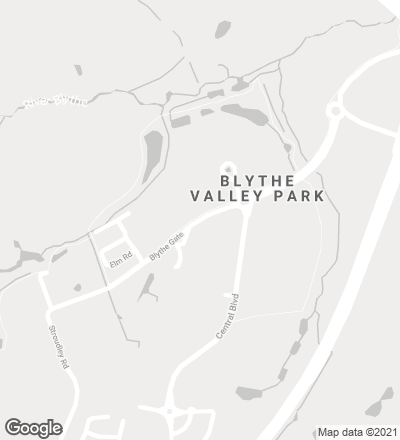
To practice what one preaches is the message of this building, built by and for the company Ove Arup: an engineering consultancy firm with headquarters all over the world that has decided to gather its branches of Coventry and Birmingham under one same roof. Next to the airport of this last city, in the Blythe Valle business park, a gently sloping site from the road to a lake provides an ideal environment to establish the built example of the strategies for energy efficiency that the company has already had the opportunity to design for third parties.
The initial idea of providing a healthy work environment for 350 employees in an open-plan space with natural illumination and ventilation has taken shape in three long pavilions of which two have been built during this first phase. A central volume that contains the reception area and facilities connects both pavilions, marking the access toward the cafeteria and the auditorium located nearby. Relating to the contour lines drawn by the hills of the Midlands, the pavilions are made up by two floors of open-plan offices punctuated with a few meeting rooms and individual offices for group directors. To encourage communication between the different departments, the floor plates are pierced through their central band by a series of voids that contain the staircases. Taking the circulations to the core of the building, small footbridges cross this open spine, creating communal transition areas and corners for informal meetings.
The great depth of the bay – 24 meters –recommended perforating the roof to illuminate the central area and naturally ventilate the offices. Roof pods hence appear on the building’s ridge, identifying it as a center that is friendly to the environment and which sums up a full catalogue of measures to reduce energy consumption, such as the orientation-specific facades designed to minimize solar gain; the promotion of natural ventilation and a thermally efficient structure. In detail, the southeast facade has wooden shutters, the side facades have fixed aluminum slats and the northeast front has interior blinds. The concrete slabs provide the mass needed to ensure the building’s thermal inertia and the small vents integrated over the window lintels allow the circulation of fresh air. Although ventilation and illumination are controlled automatically, both the sliding windows and the shutters can be adjusted as desired by the occupant of each work station...[+]
Cliente Client
Prologis, Ove Arup Partnership
Arquitectos Architects
Arup Associates
Fotos Photos
Peter Cook/VIEW

