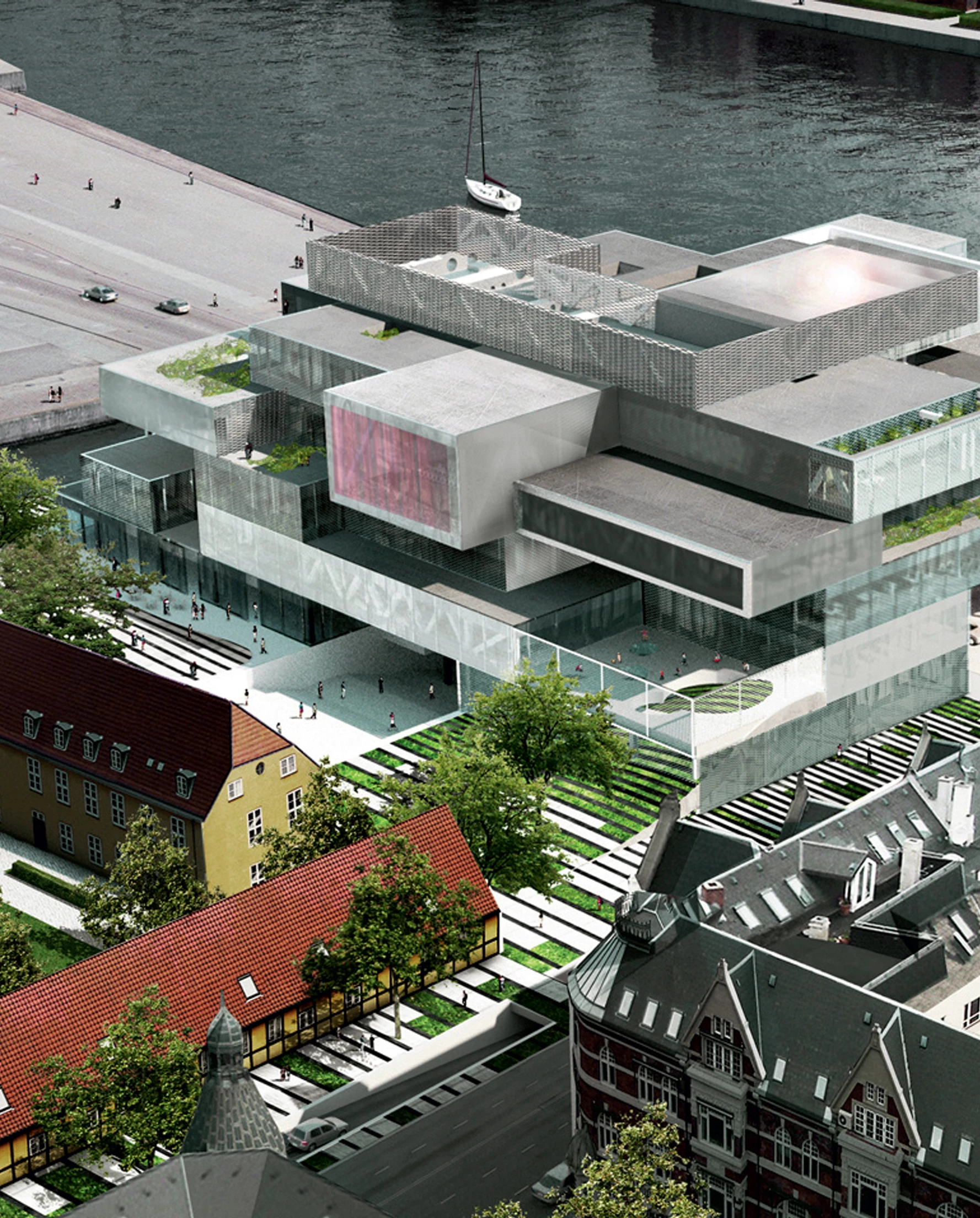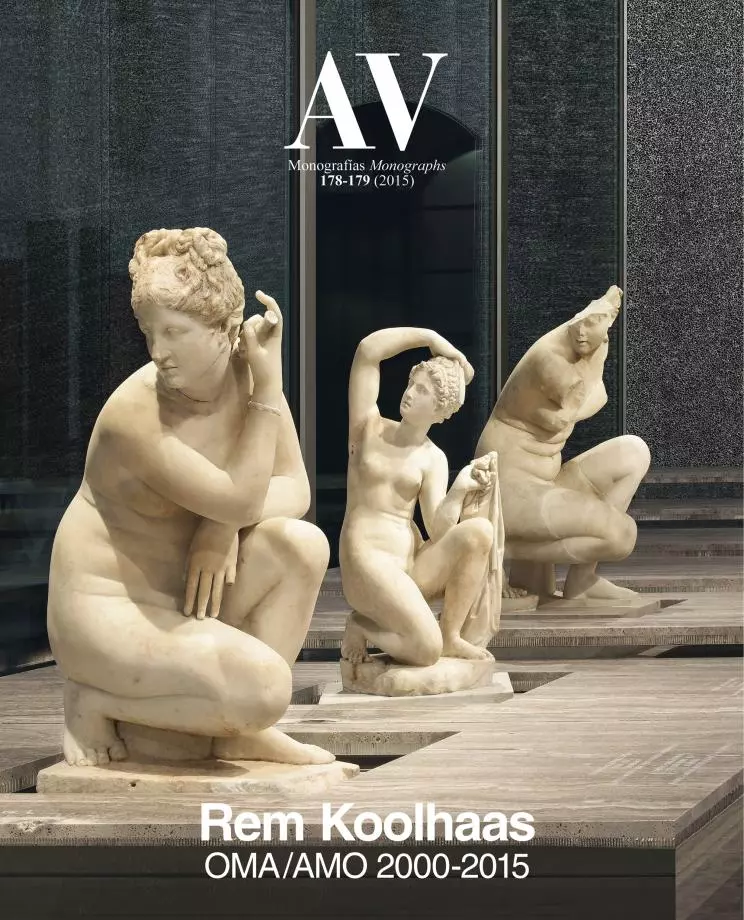Bryghusprojektet, Copenhague
OMA - Office for Metropolitan Architecture- Type Culture / Leisure Headquarters / office
- Date 2008
- City Copenhagen
- Country Denmark
Bryghusprojektet is a mixed use building that takes up a strategic position in the historic waterfront of the city, between the culturally rich Slotsholmen district and the city center. The project creates new links between these areas, respecting traffic at street level and establishing overpasses and underpasses so that pedestrians can enjoy the different uses of the building. The Bryghusprojektet consists of a mix of homes, offices, shops, restaurants and new headquarters of the DAC (Danish Architecture Center). The section of the building emerges from the heaping of rectangular prisms, making the interaction with other elements of the program easier, and creating dynamic facades with a fragmented volumetry that adapts to the conditions of the environment in each orientation. The location of the project – alongside historic monuments like Christiansborg Palace and many other bold, contemporary interventions – defines its exterior image, which highlights the abstract character of the geometry so as not to impose itself on the context. The facades are closed with glass and metallic latticeworks, letting the building open up to different views of Copenhagen’s waterfront. [+]
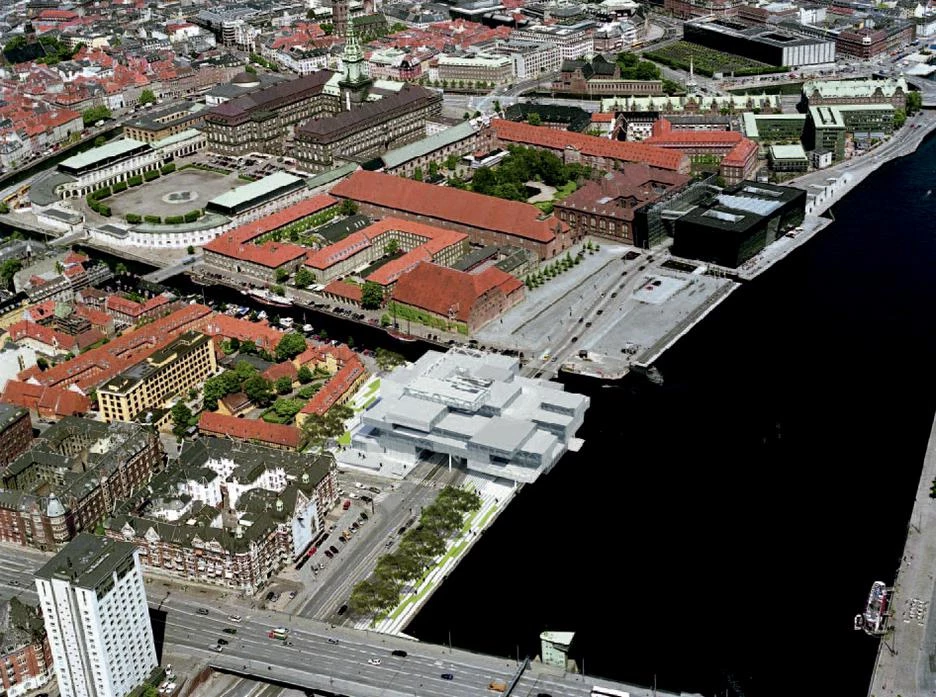
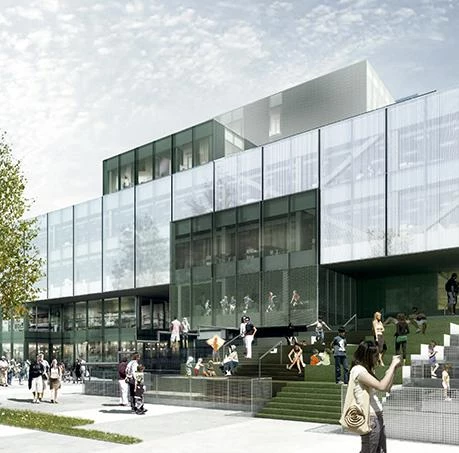
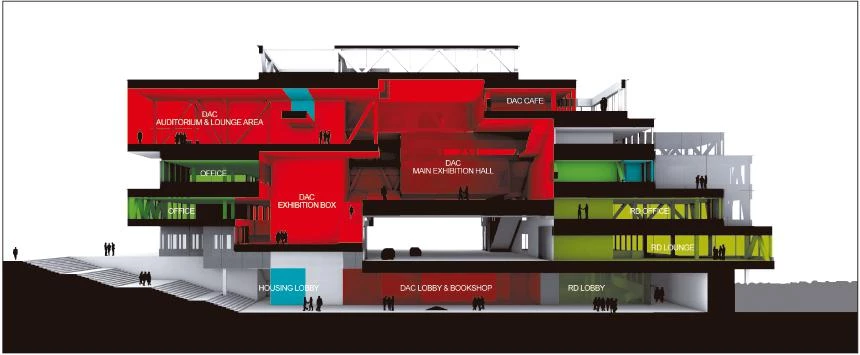
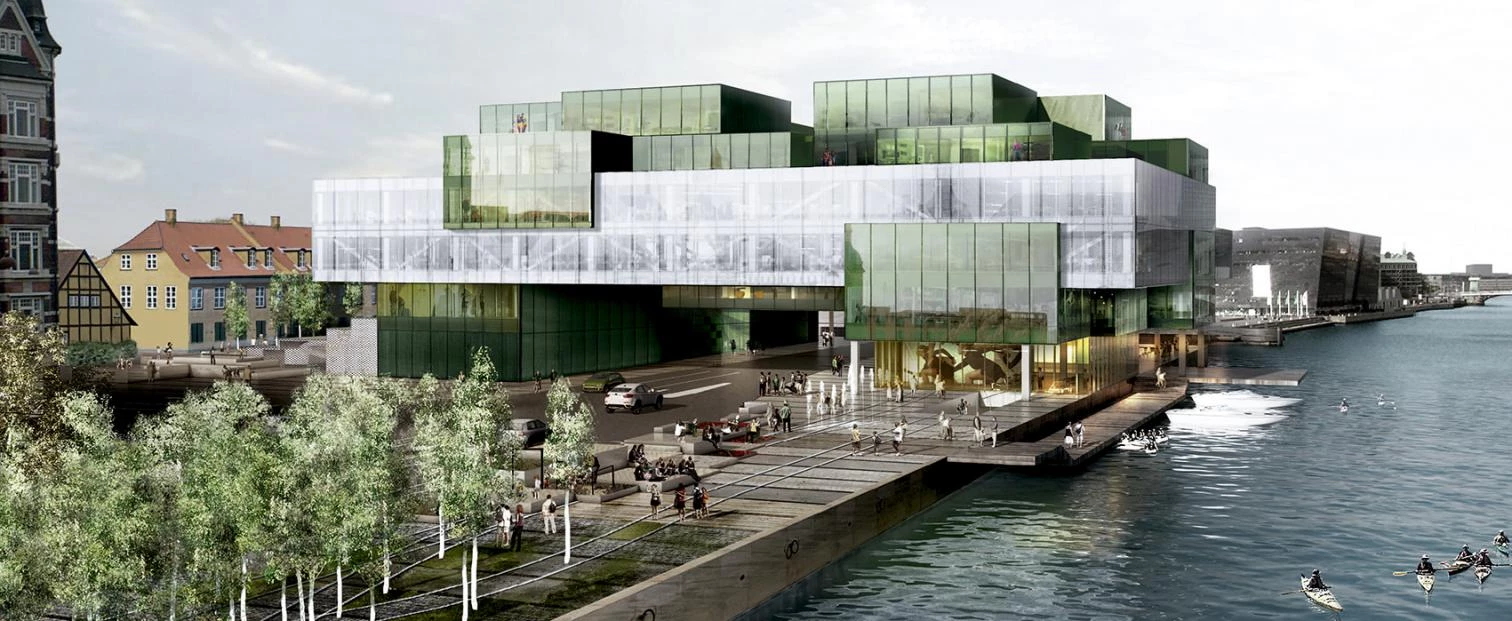
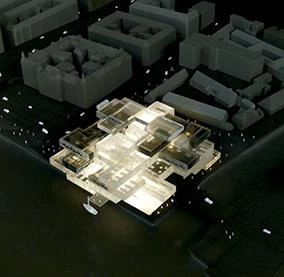
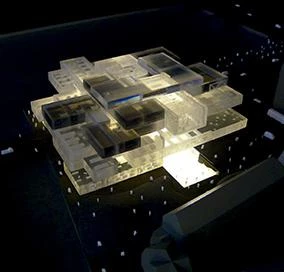
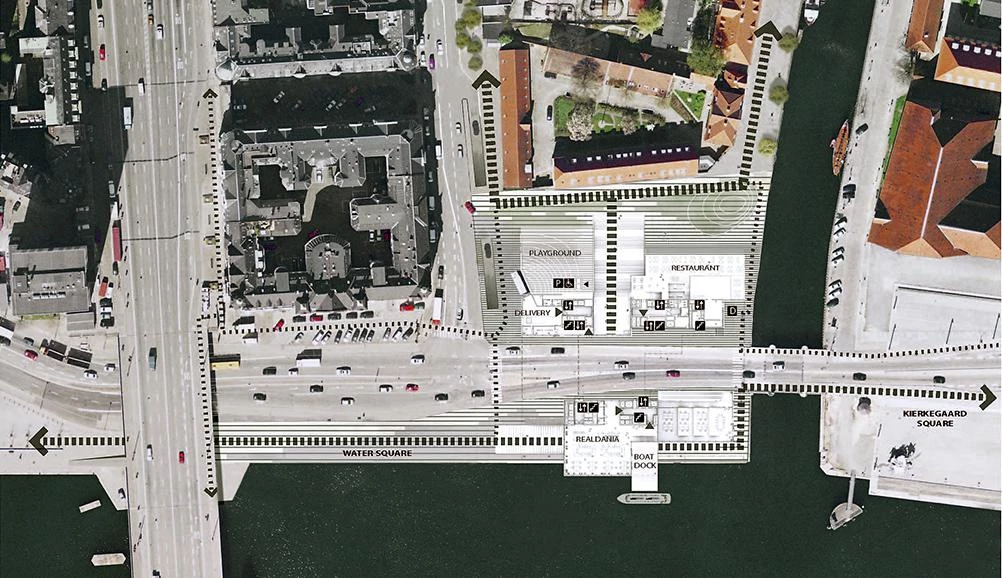
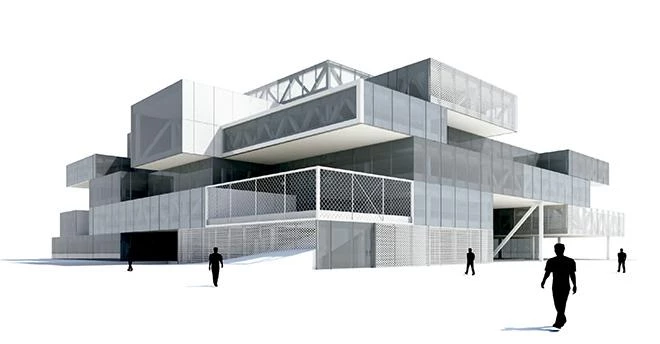

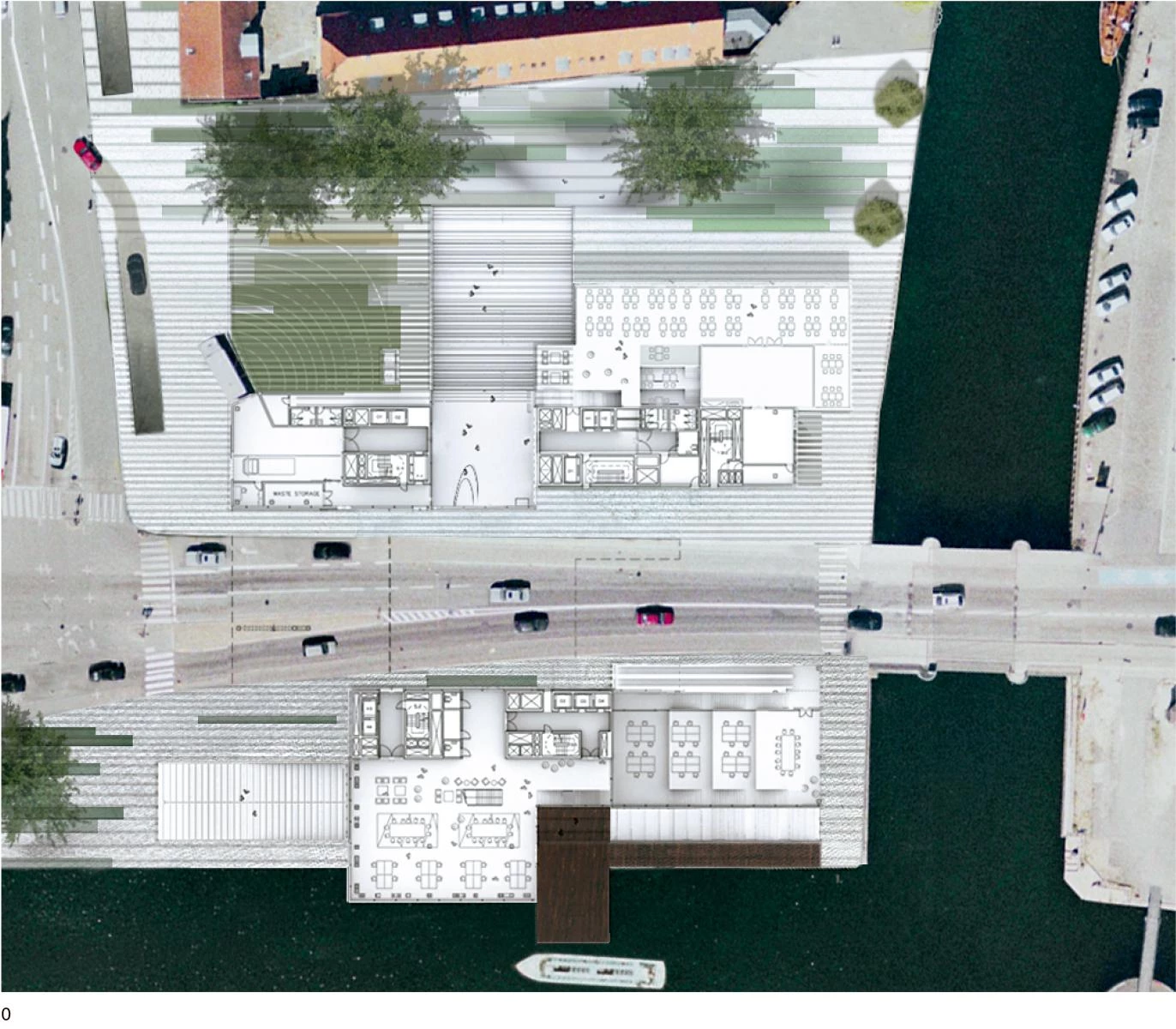
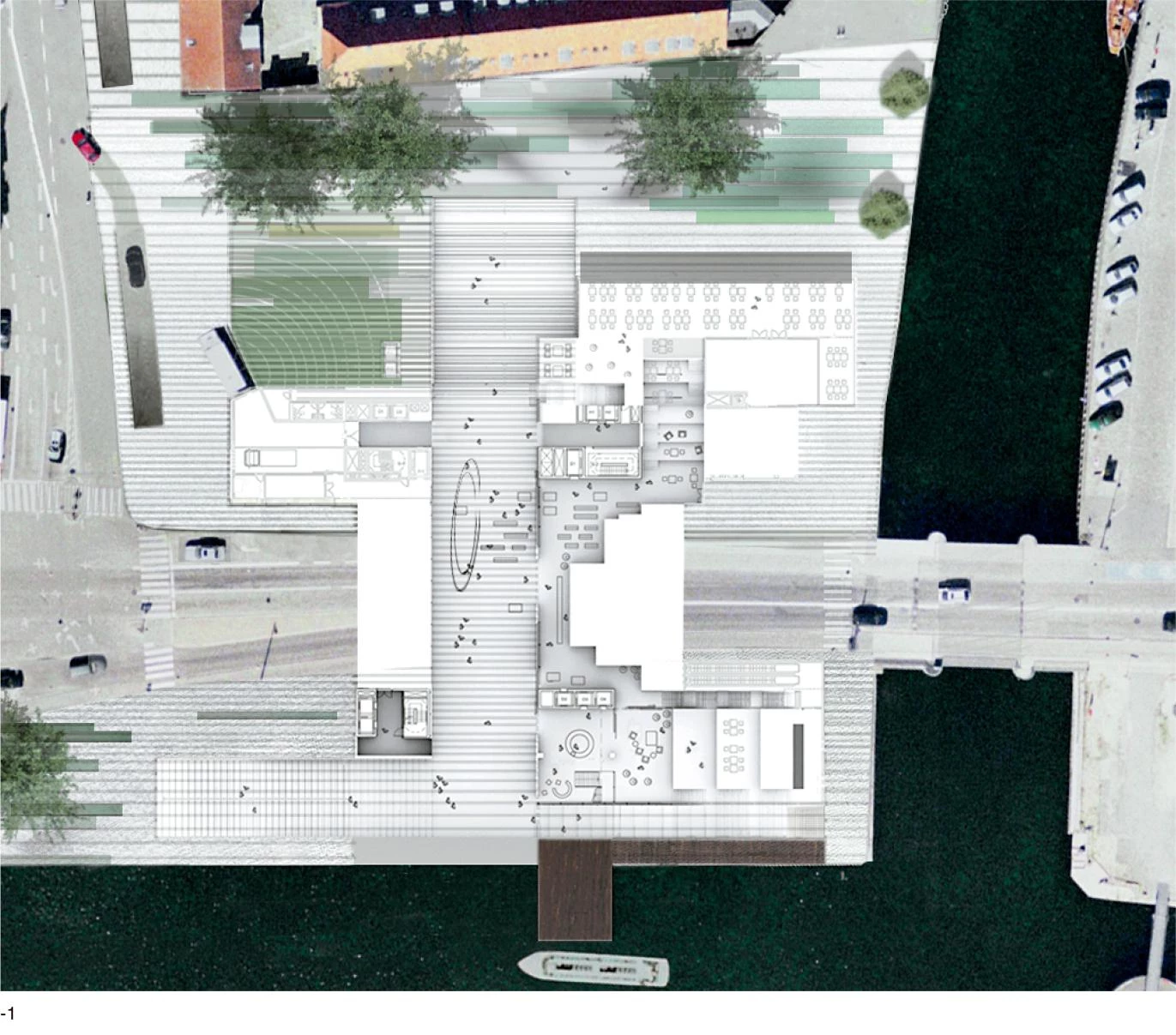
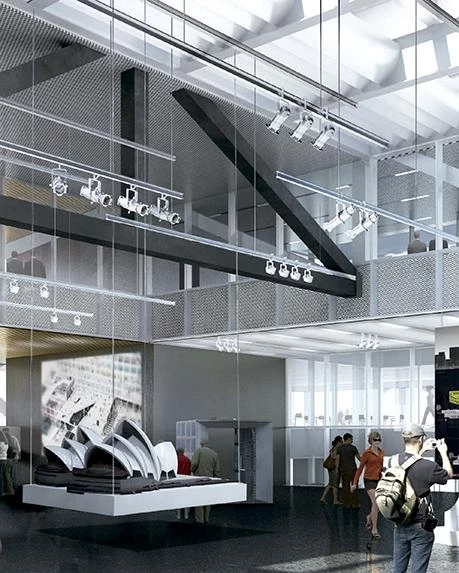
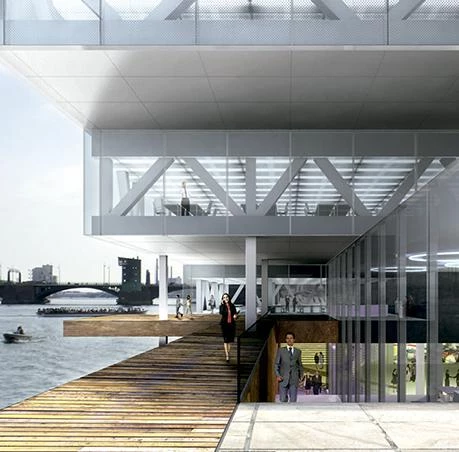
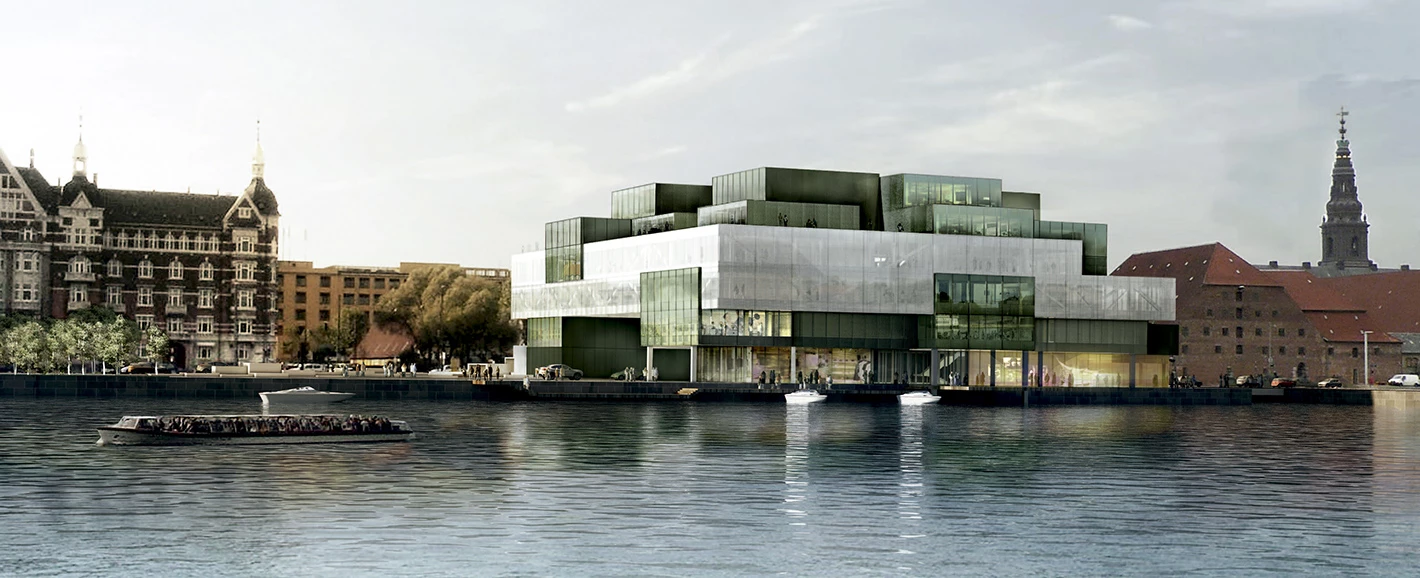
Client
Realdania/Realea
Design development
Partners-in-charge: Rem Koolhaas, Ellen van Loon. Project manager: Chris van Duijn. Local project manager: Mette Lyng Hansen. Concept design team: Adrianne Fisher, Dirk Peters, Mark Balzar, Andrea Bertassi, Marc Dahmen, Ludwig Godefroy, Carmen Jimenez, Hyoeun Kim, Ana Martins, Konrad Milton, Gabriele Pitacco, Daniel Rabin, Joana Sa Lima, Koen Stockbroekx, Ola Strandell
Collaborators
Financial Management: Davis Langdon. Engineering: ARUP, COWI. Facade: van SANTEN & Associés. Traffic consultant: ARUP, COWI, Gehl Arkitekter. Sustainability: ARUP, EnPlus Tech. Landscape: Inside Outside. Scenography: dUCKS scéno. Accoustics: DHV. Renderings/Visualization: Bloomimages. Animation: Neutral. Others: DAC Danish Architecture Centre
Competition phase
Competition team: Pascual Bernad, Vilhelm Christensen, Alessandro De Santis, Katrien van Dijk, Jake Forster, David Gianotten, Alasdair Graham, Mendel Robbers, Dirk Peters, Tsuyoshi Nakamoto, Timur Shabaev, Yuri Suzuki, Mark Veldman, Milos Zivkovic. Engineering, structural and installations: Abt. Sustainability consultants: Werner Sobek Green Technologies. Cost consultants: PRC. Model: OMA. Model photography: Frans Parthesius. 3D renderings: OMA
Program
Total 27,000 m² of mixed-use building: housing, offices, DAC (Danish Architecture Centre), museum, restaurant, mechanical parking


