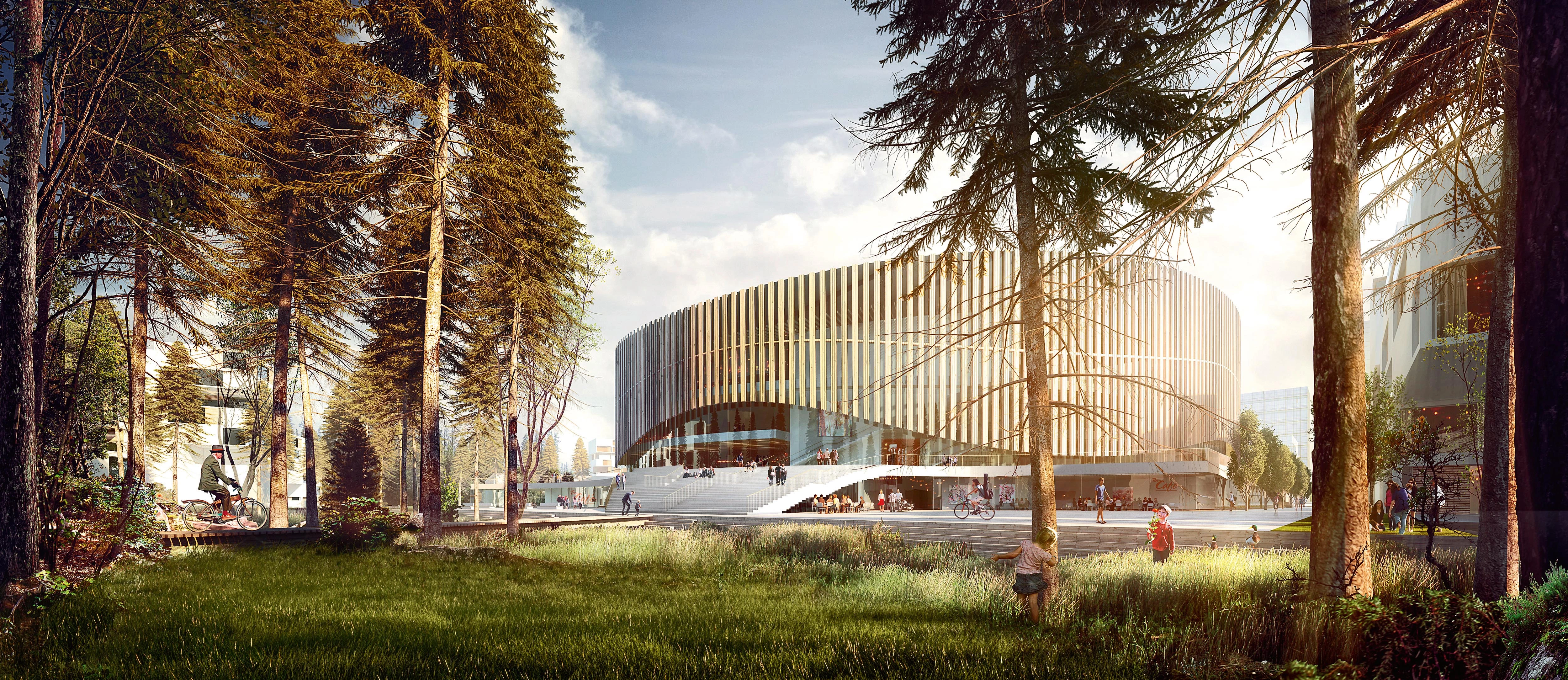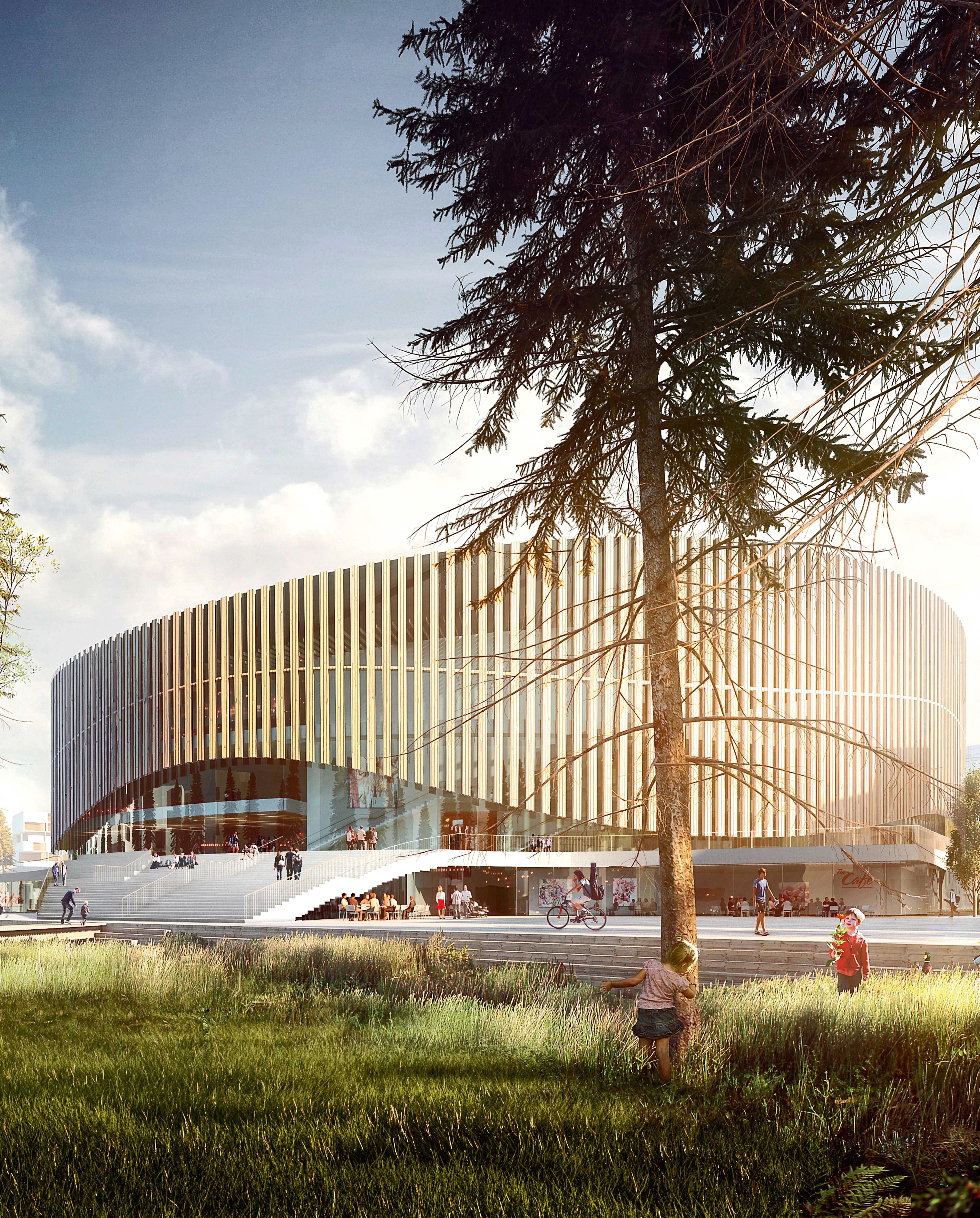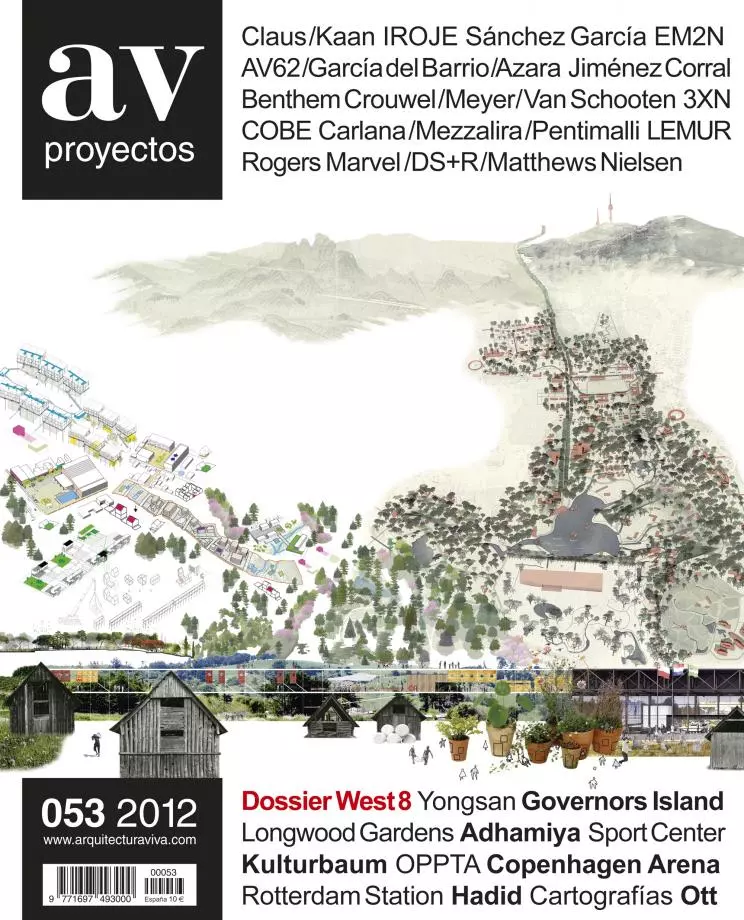The project for the new stadium – winner in an international competition in which teams like C.F. Møller with Grimshaw or Foster and Partners with Arkitekfirmaet 78 competed – will be located south of the city of Copenhagen, covering an area of 35,000 square meters and with capacity for 15,000 spectators. The design pursues flexibility in all areas of the building so that not only the sports track will be transformed to house different events, but also the intermediate spaces will be outfitted to be able to accommodate exhibitions or temporary markets to promote cultural exchange in the community. The project, designed by the studio 3XN (in collaboration with HKS, Arup, ME Engineers and Planit) is slated for completion in the year 2015...[+]
Estadio Copenhagen
Arena, Copenhage (Denmark)
Arquitectos Architects
3XN
Equipo de diseño Design Team
Kim Herforth Nielsen, Jan Ammundsen, Bo Boje Larsen, Peter Feltendal, Audun Opdal, Maria Tkacova, Jack Renteria, Robin Vind Christiansen, Dennis Carlsson, Bodil Nordstrøm, Lene Borre Christensen, Johan Stoustrup, Arendse Emilie Agger, Christoffer Brøchmann —3XN—
Consultores Consultants
HKSarchitects (terreno de juego arena specialist), Arup (ingeniería engineering), ME Engineer (ingeniería engineering), Planit (paisajismo landscape)







