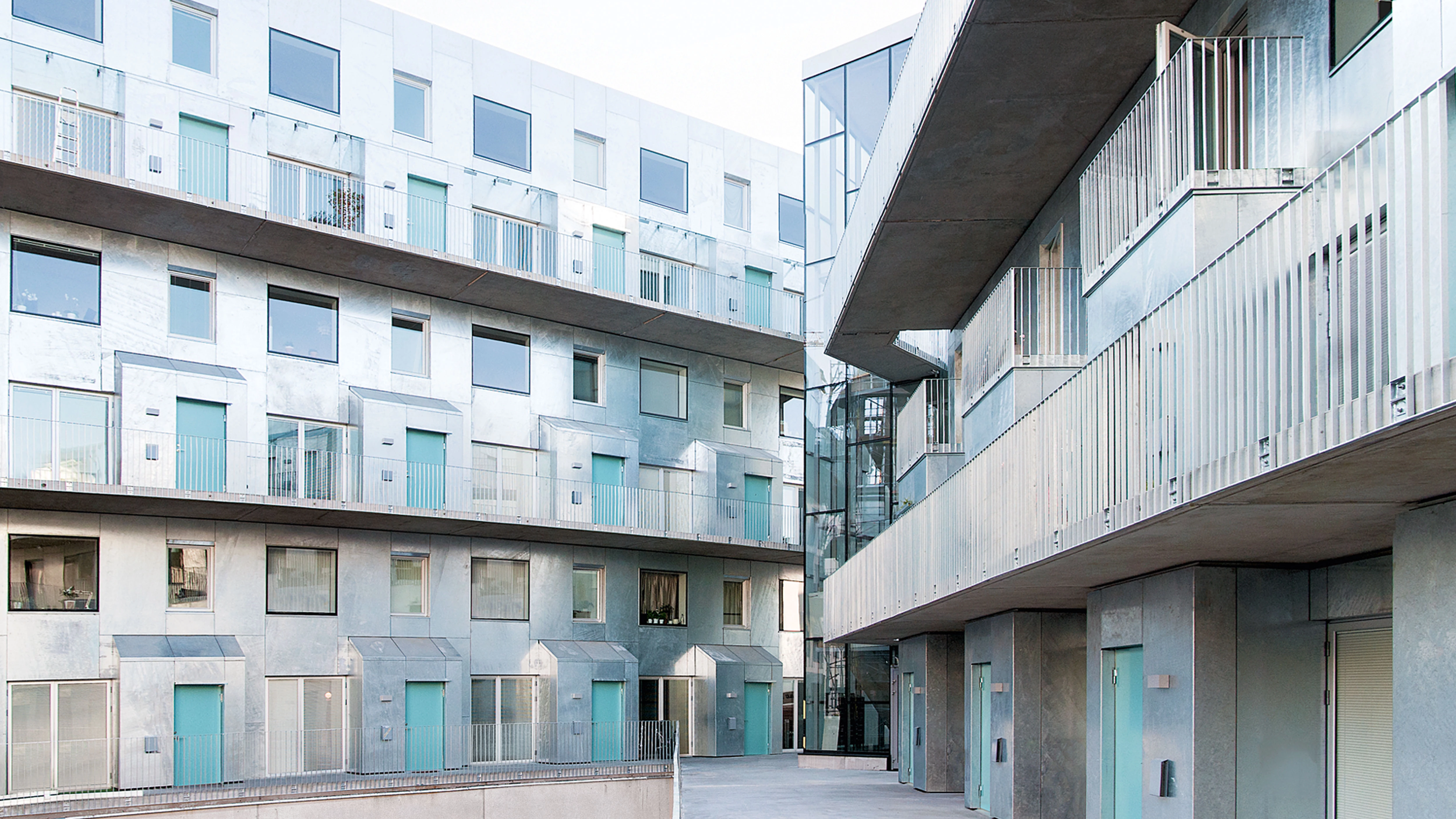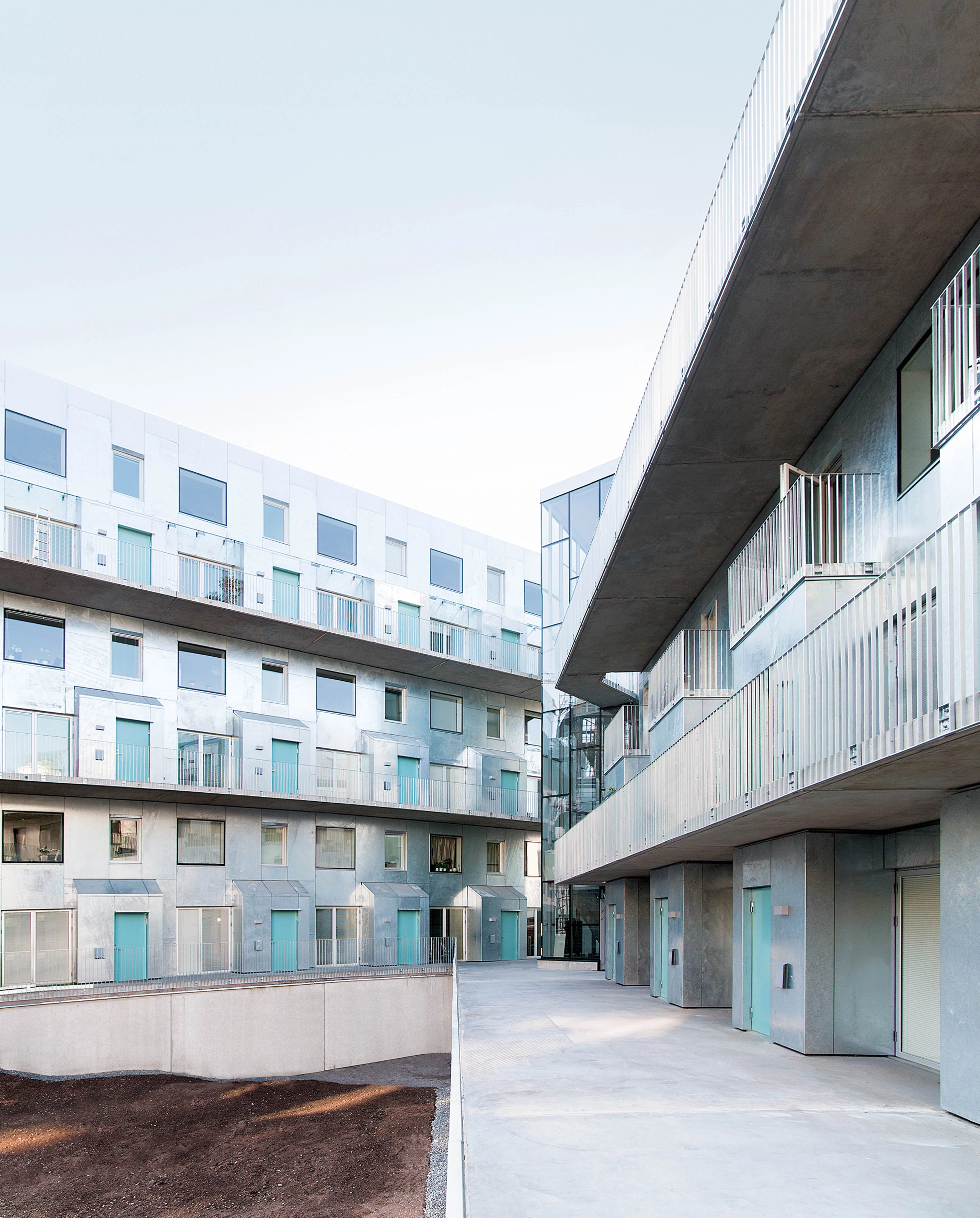Apartment Building in Estocolmo
Joliark architects- Type Collective Housing
- Material Steel Metal
- Date 2014 - 2015
- City Stockholm
- Country Sweden
- Photograph Torjus Dahl
Conceived in the manner of a dollhouse, this building located in the city of Stockholm contains forty-four apartments, distributed in two volumes. Its main points of interest from the point of view of construction are, first, its composition of twenty-three modules assembled in the factory and then stacked directly on top of one another on the building site, and second, the extensive use of steel in the claddings, which take on different finishes, depending on the function of the spaces within, and their position in the complex. In this way, while the parapets give an impression of transparency and smoothness thanks to the perforation of the sheets that form them, the opaque surfaces – as well as the jambs of the windows and also the painstakingly executed profiles that the joints present – are made of galvanized steel with a matte finish. The panels make up a part of a ventilated facade, which is directly anchored to the solid inner wall of reinforced concrete.
Obra Work
Edificio de viviendas Apartment building in Stockholm (Sweden).
Cliente Client
Reinhold Gustafsson Förvaltnings AB.
Superficie construida Floor area
5750 m².
Fecha Date
2014-2015.
Arquitecto Architect
Joliark architects. Per Johanson (jefe de proyecto project manager); Stina Johansson, Amanda Hedman (equipo de proyecto project team).
Consultor de fachada Facade consultant
Three L Technologies SIA (fachada facade).
Fotos Photos
Joliark/Torjus Dahl (exterior).







