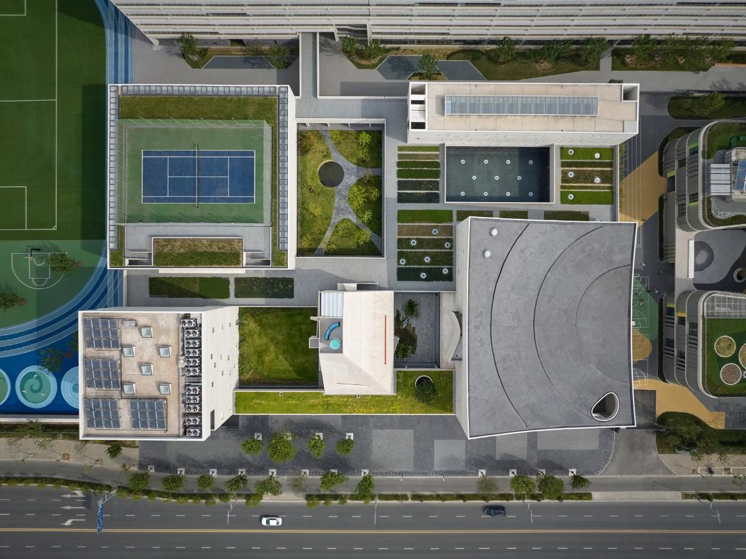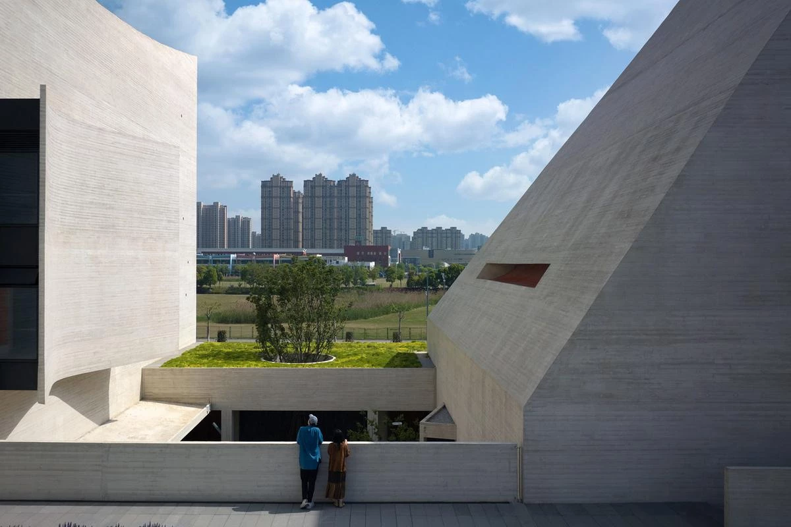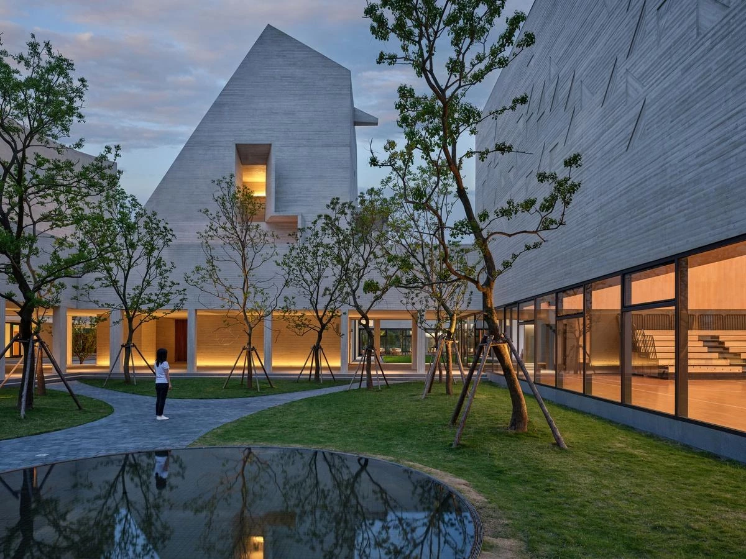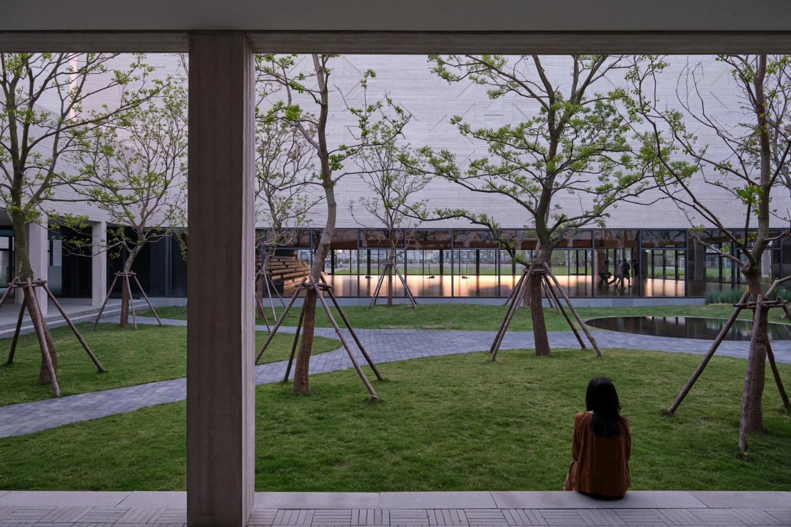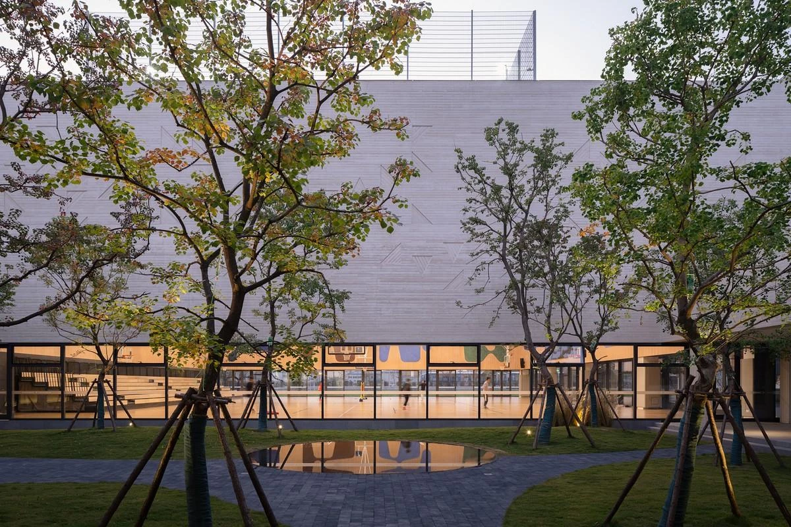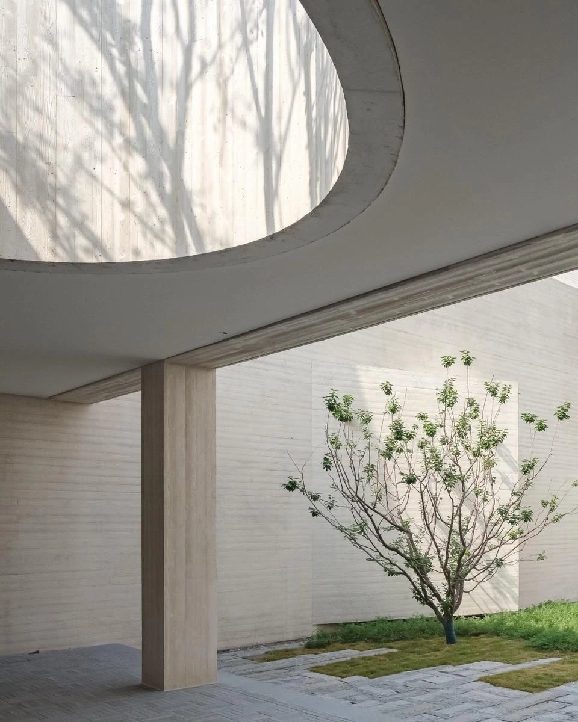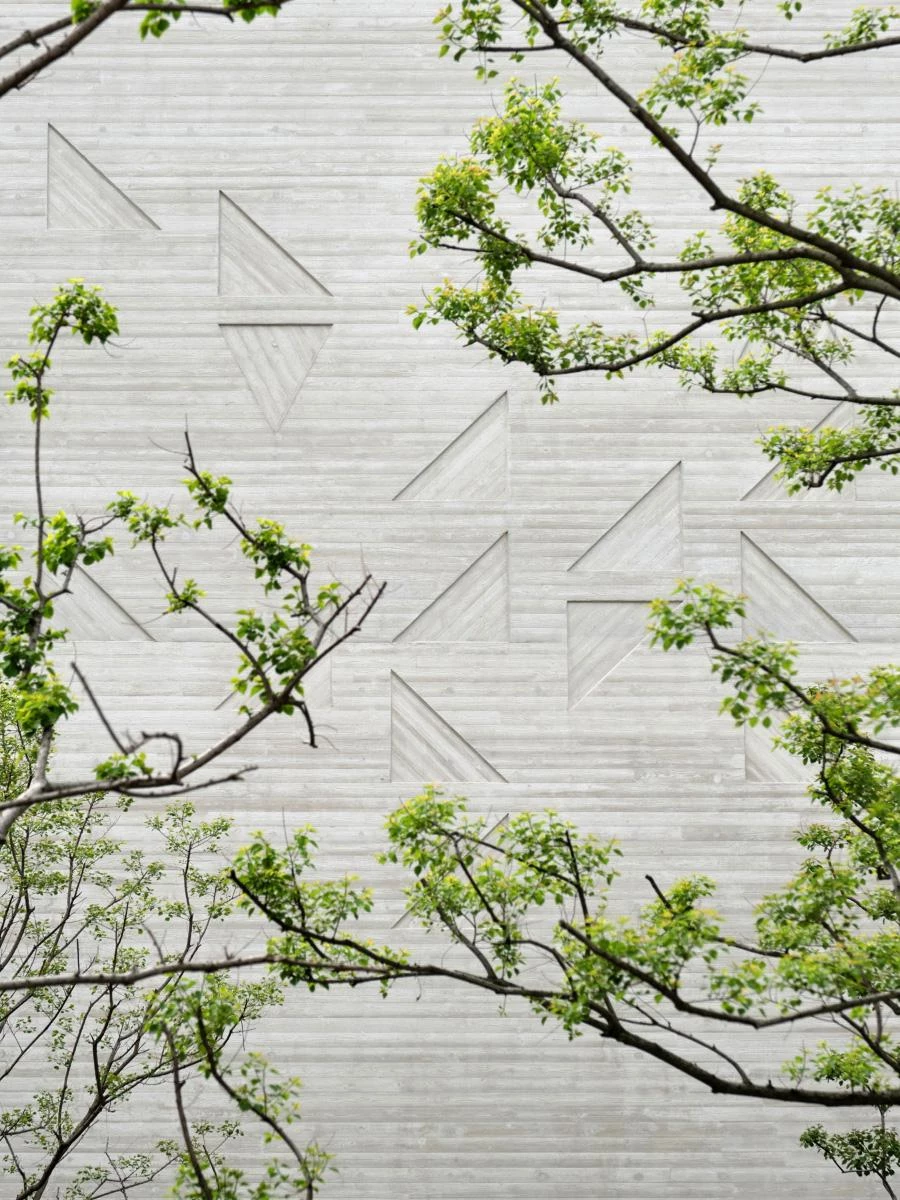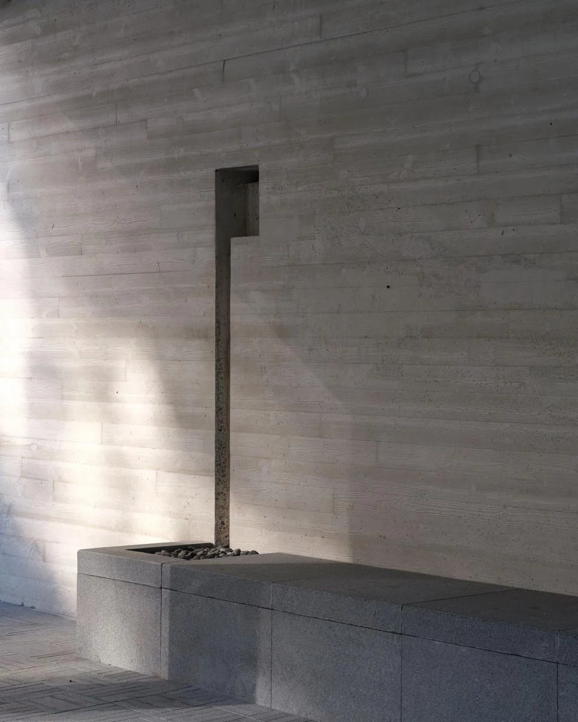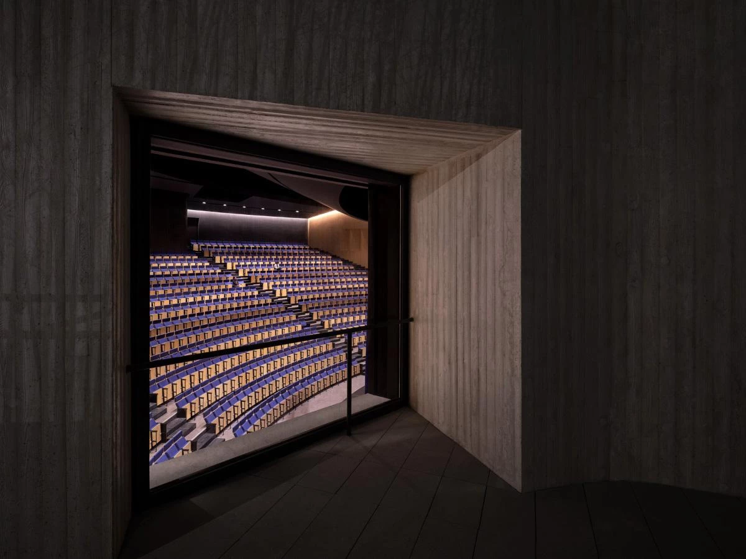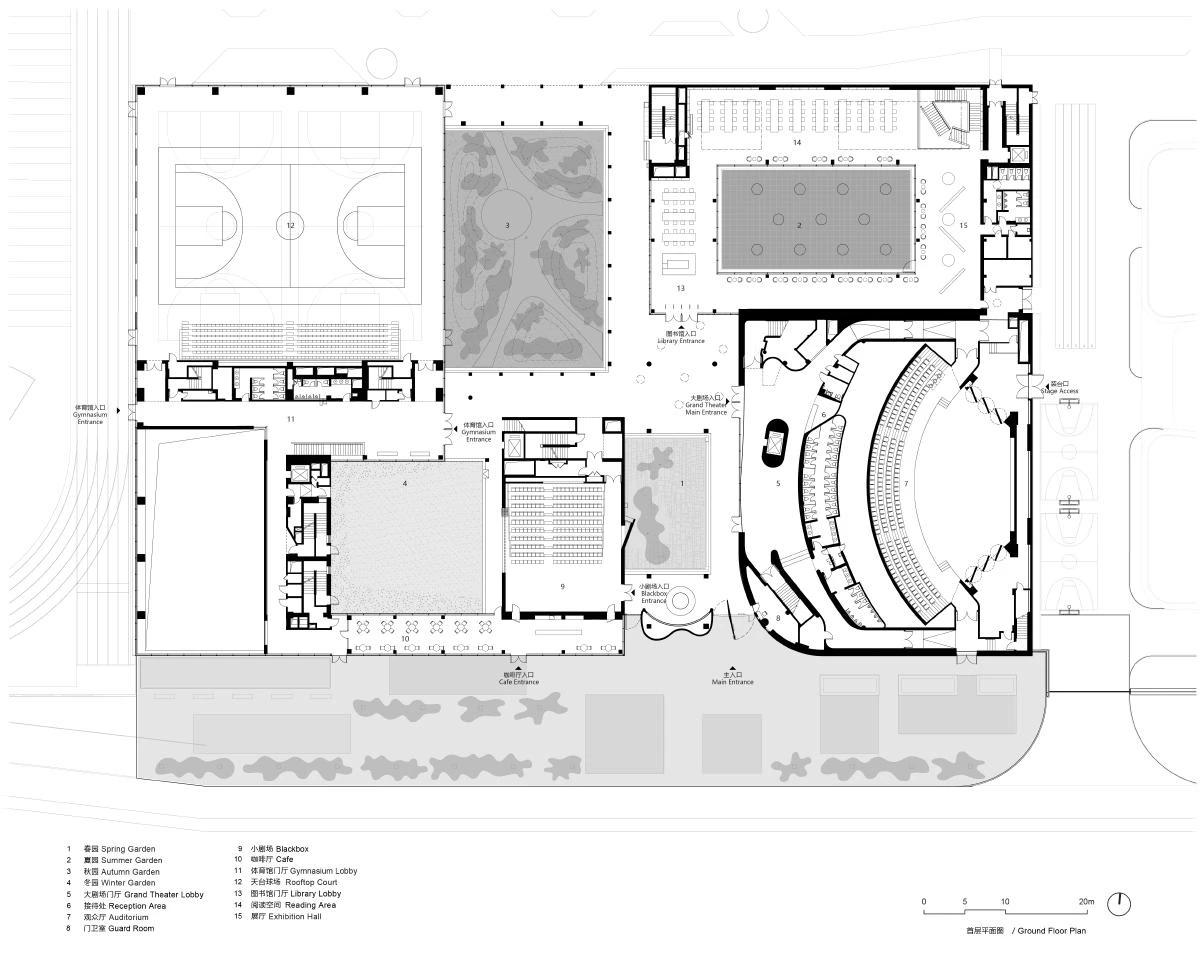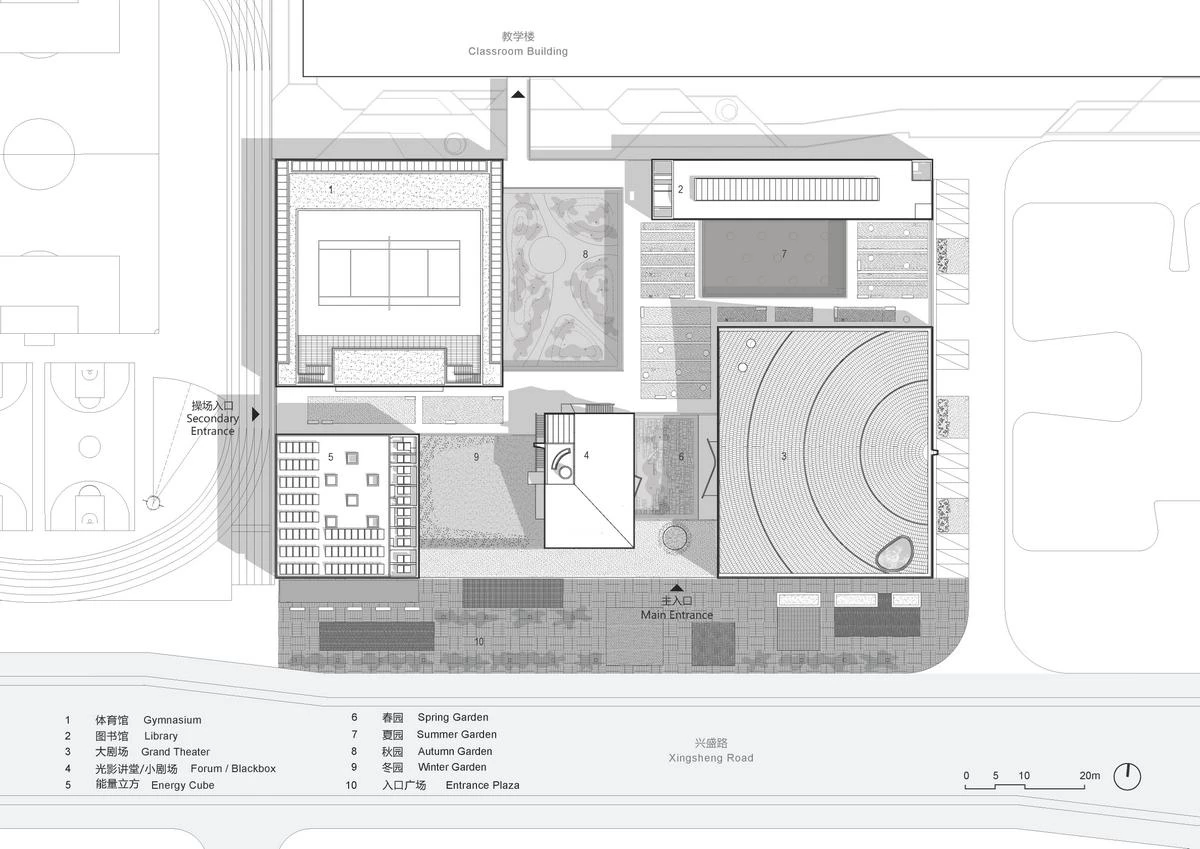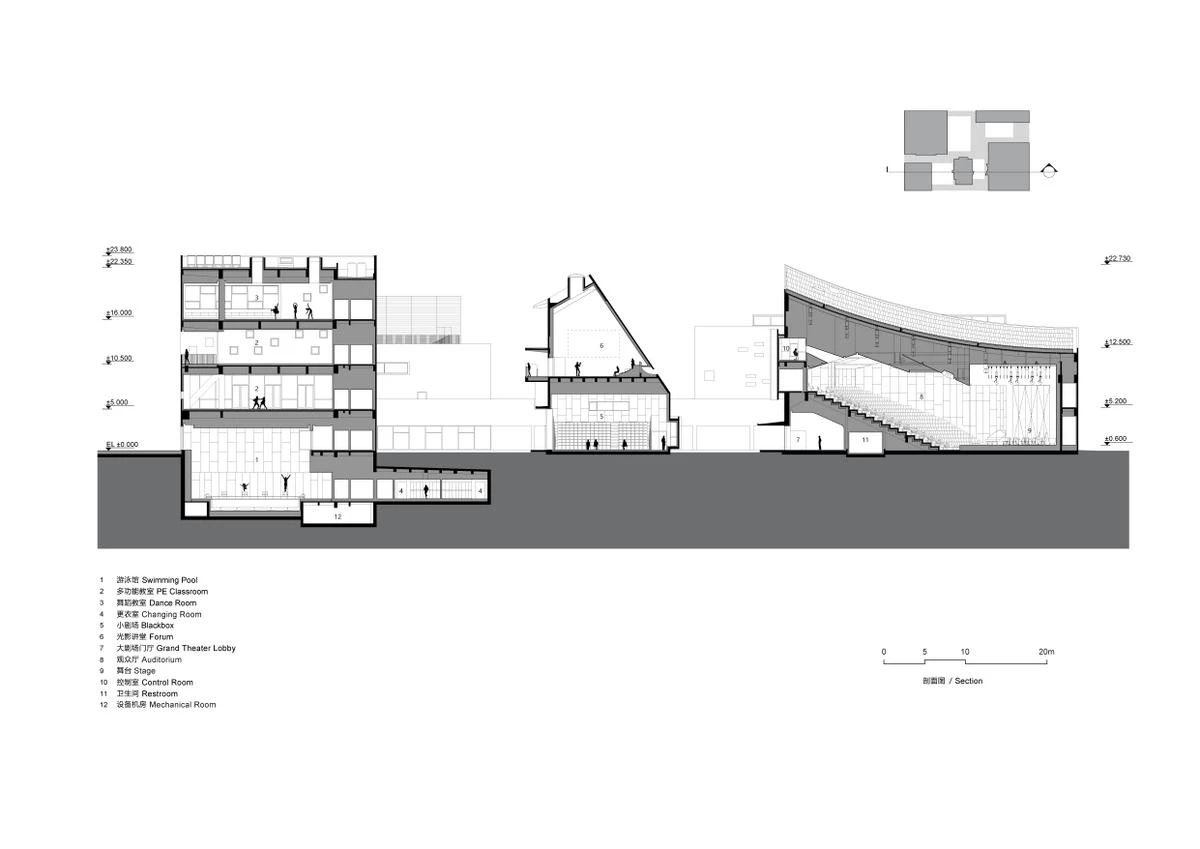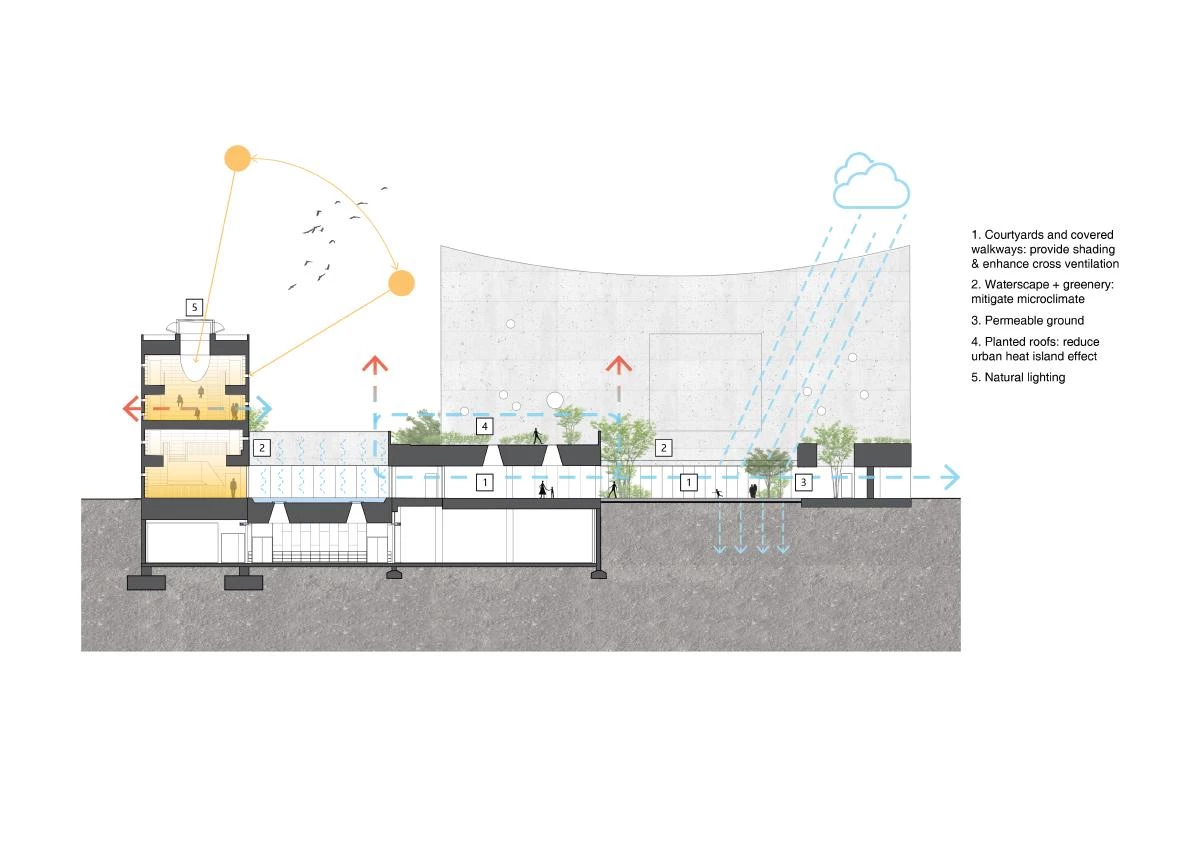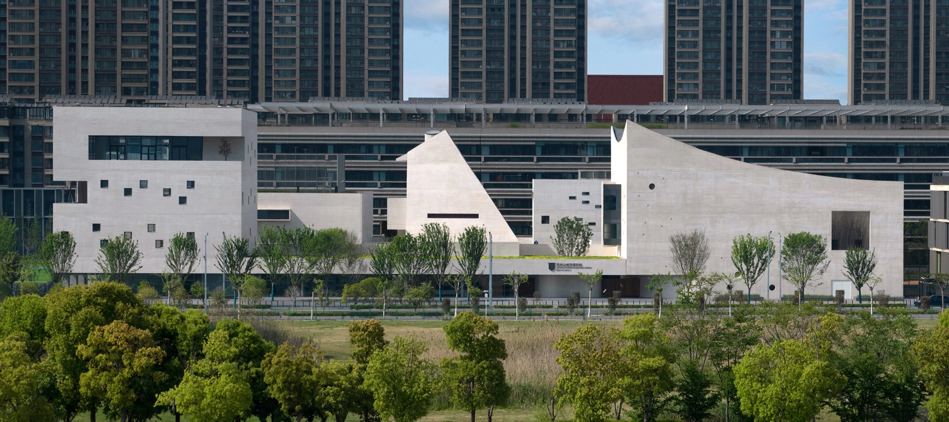Shanfeng Academy in Suzhou
Open Architecture- Type Education
- Material Concrete
- Date 2022
- City Suzhou
- Country China
- Photograph Arch-Exist Photography Runzi Zhu Jonathan Leijonhufvud
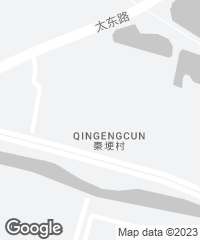
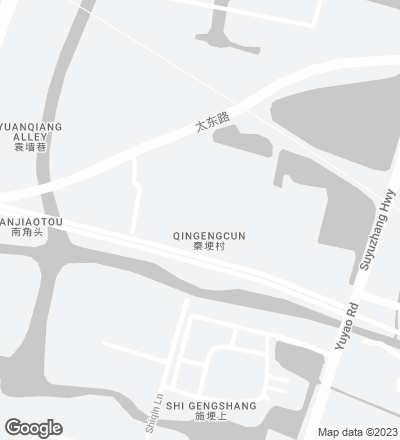
Combining curved and rectilinear forms, the complex is divided into five concrete blocks separated by gardens themed around the four seasons and connected by raised semi-outdoor corridors. Oriented inward, the project draws inspiration from the nearby Classical Gardens of Suzhou, which are on the UNESCO World Heritage List. The largest volume harbors a theater, and the rest contain an exhibition gallery, a library, and a cafeteria, in addition to sports facilities, all for use by 2,000 students of the Mountain Kingston Bilingual School and the local community of the new district it is located in.
