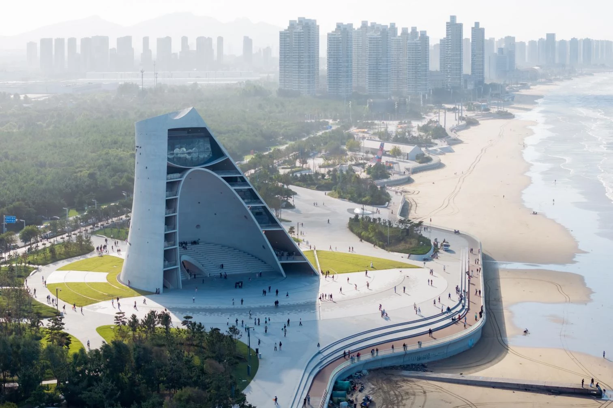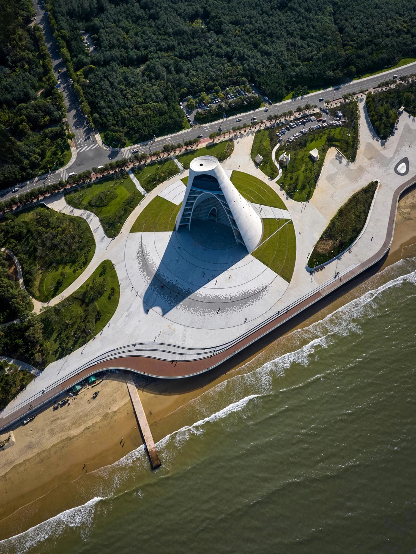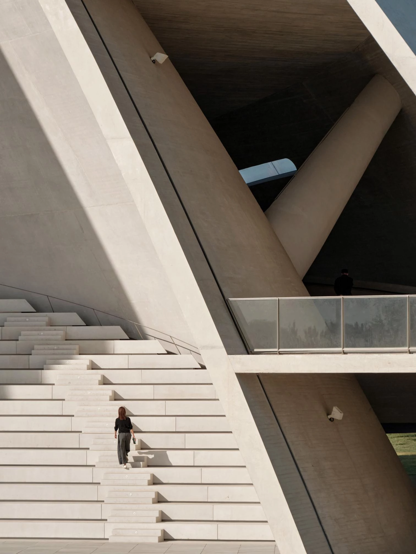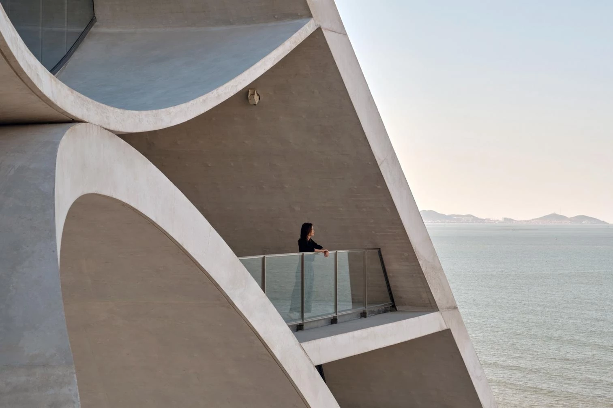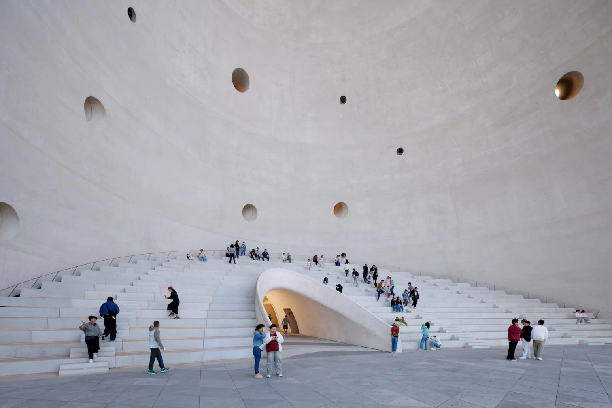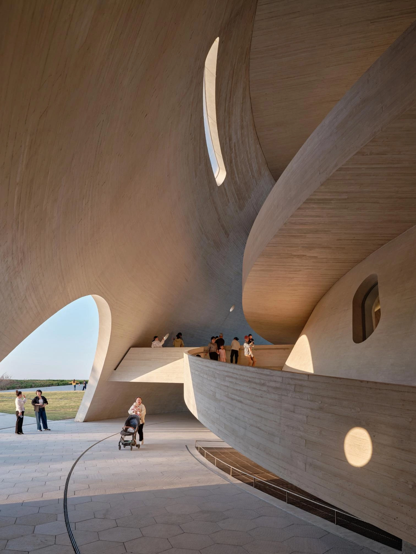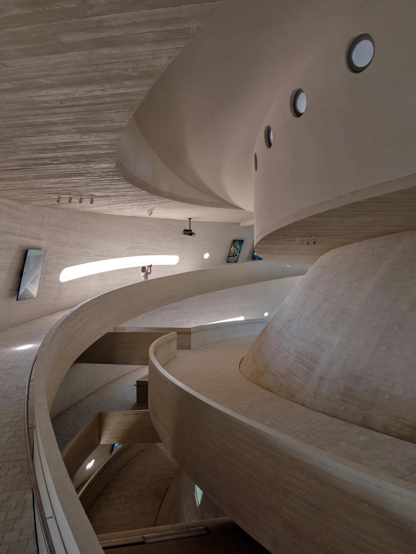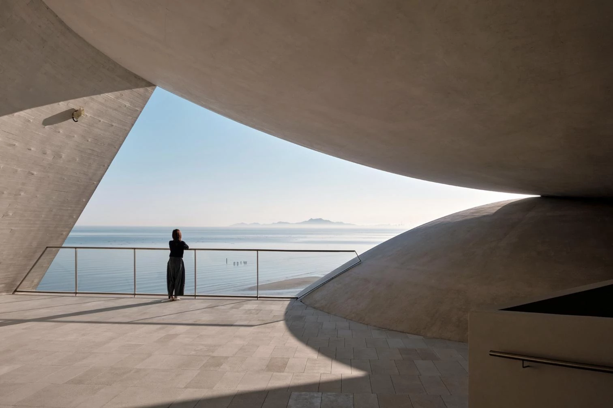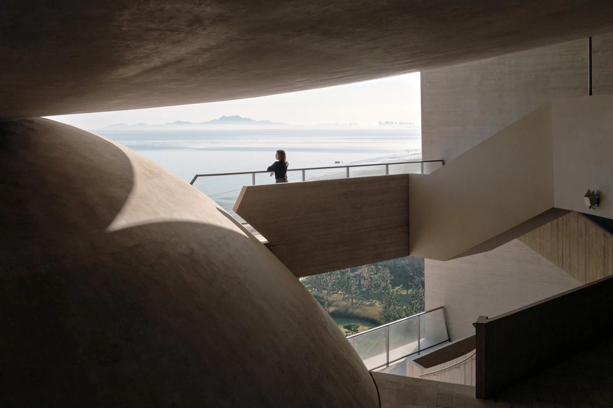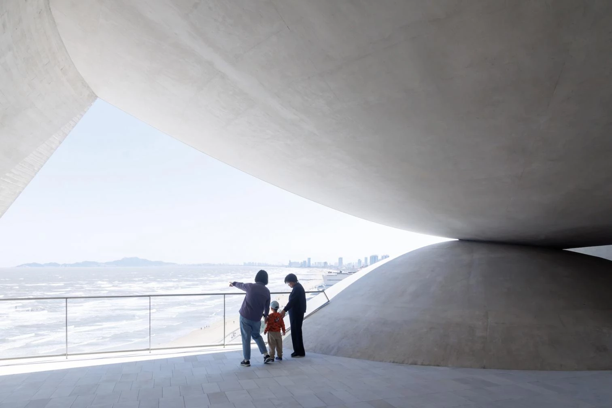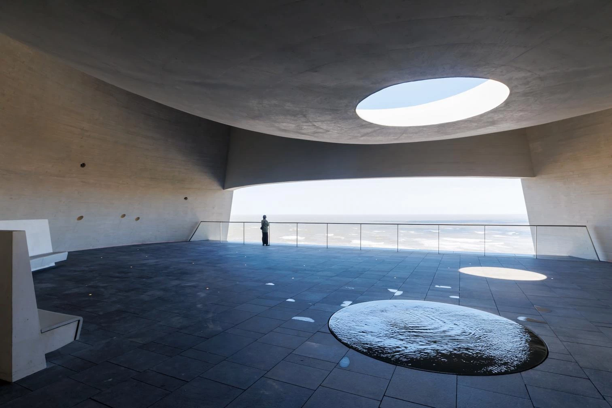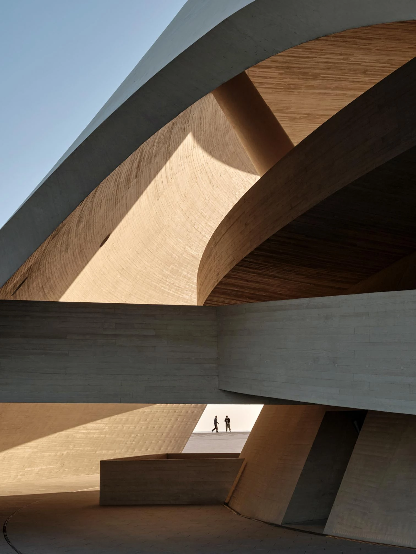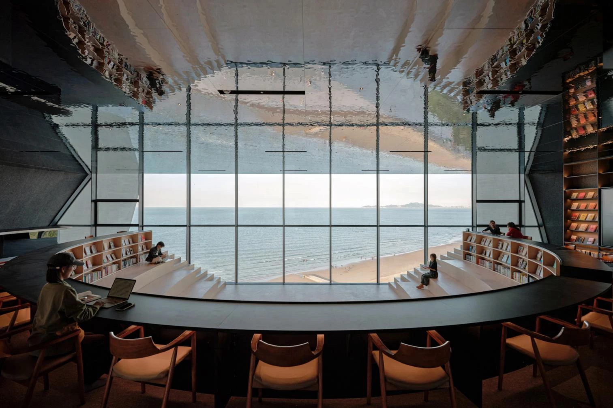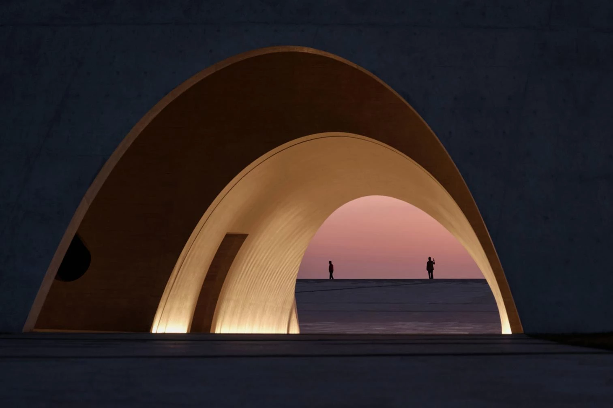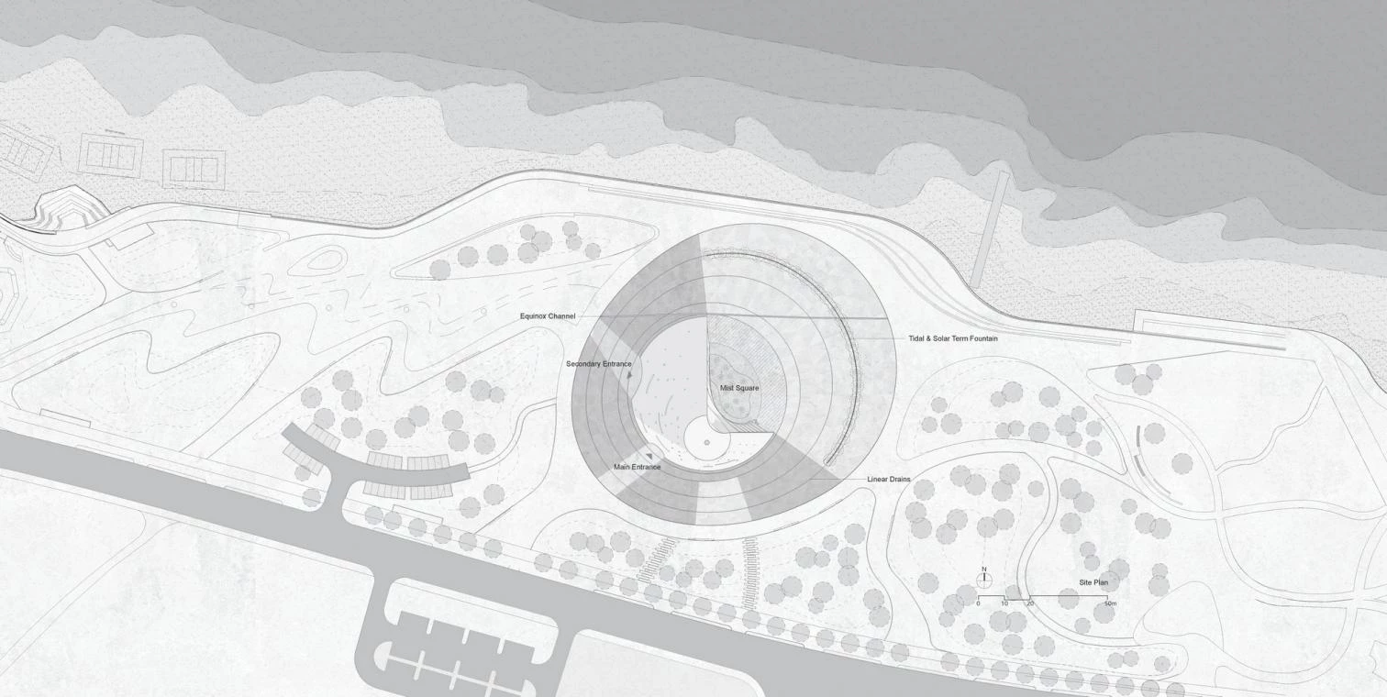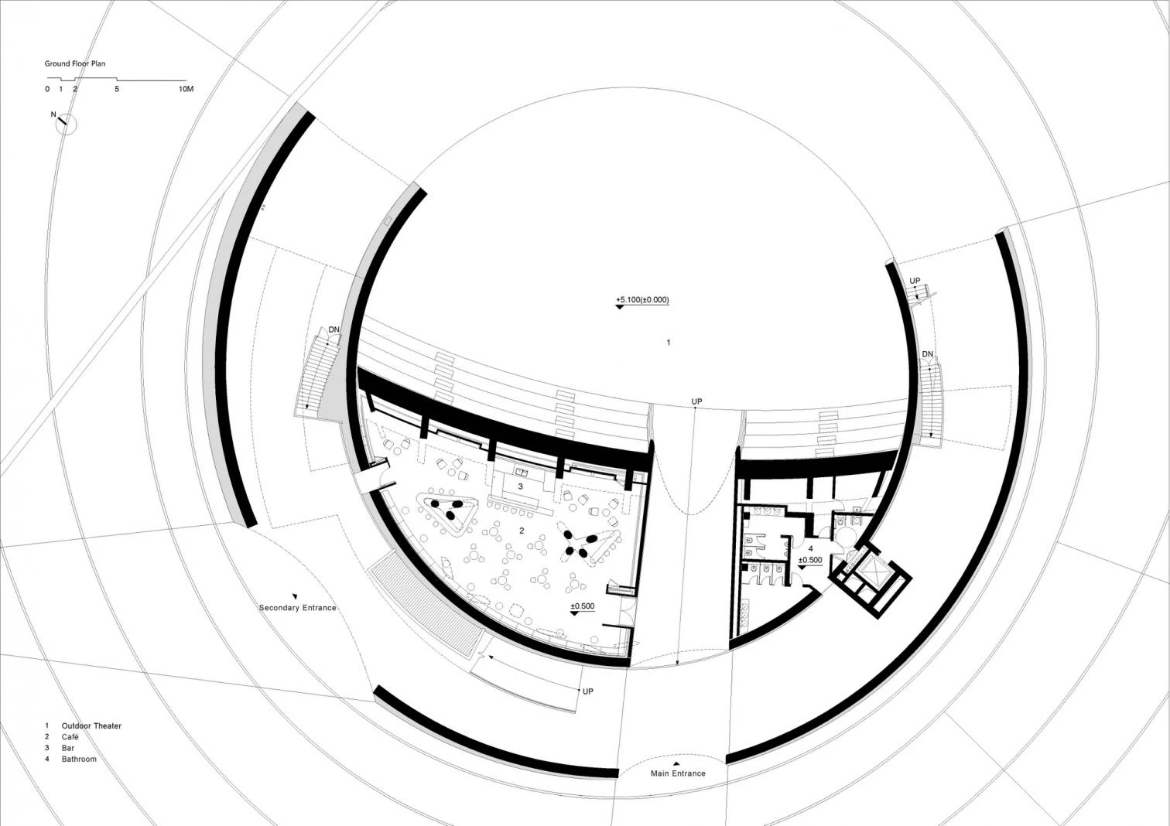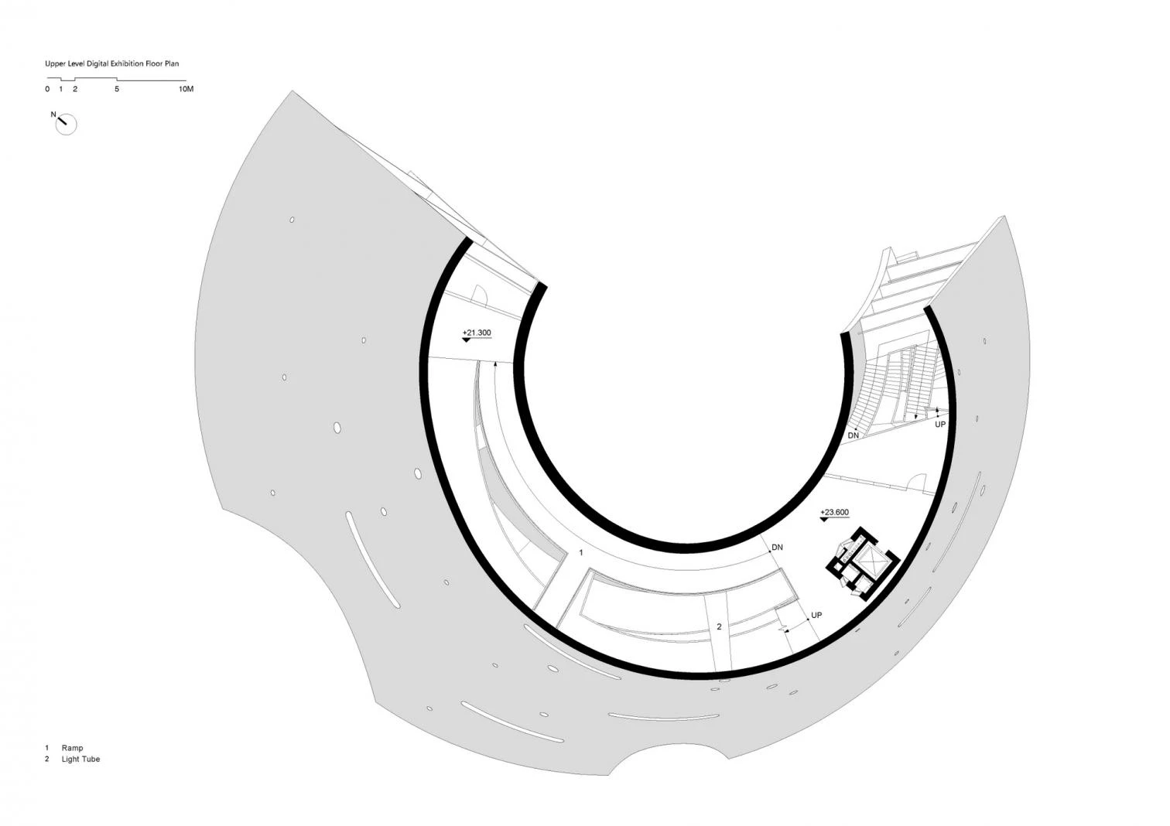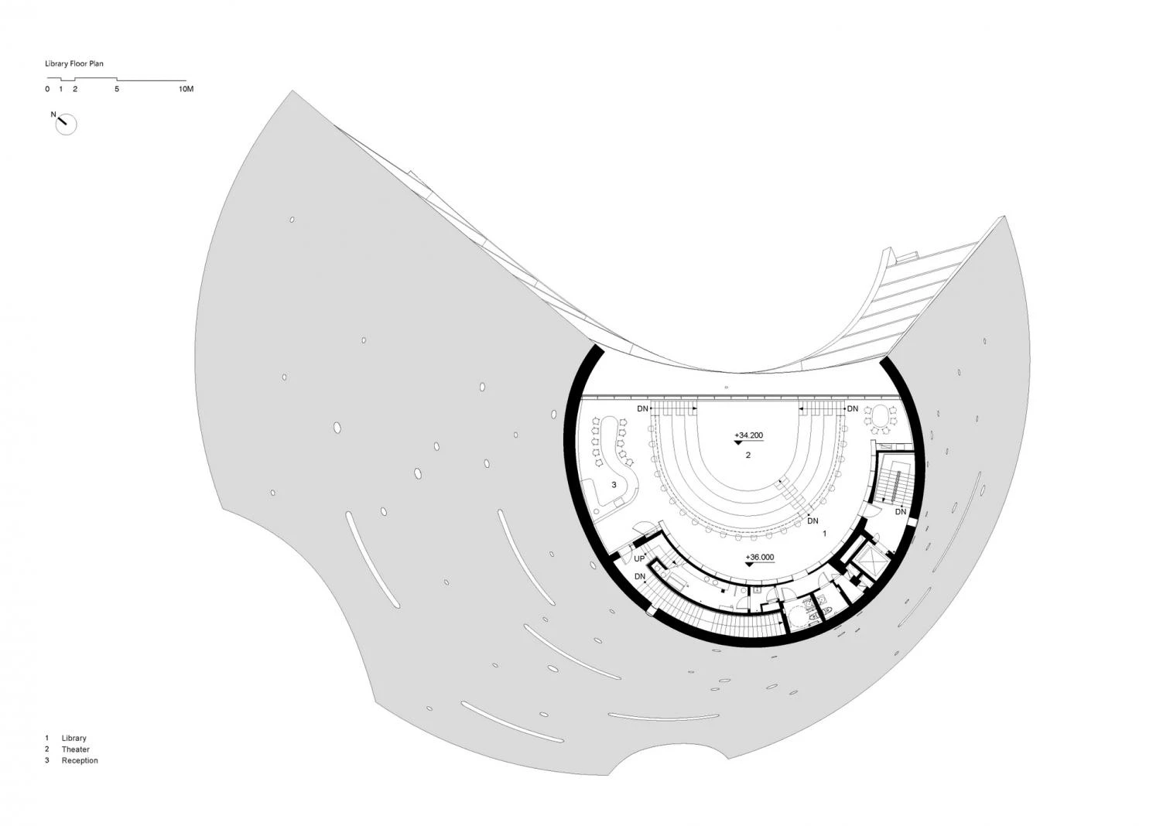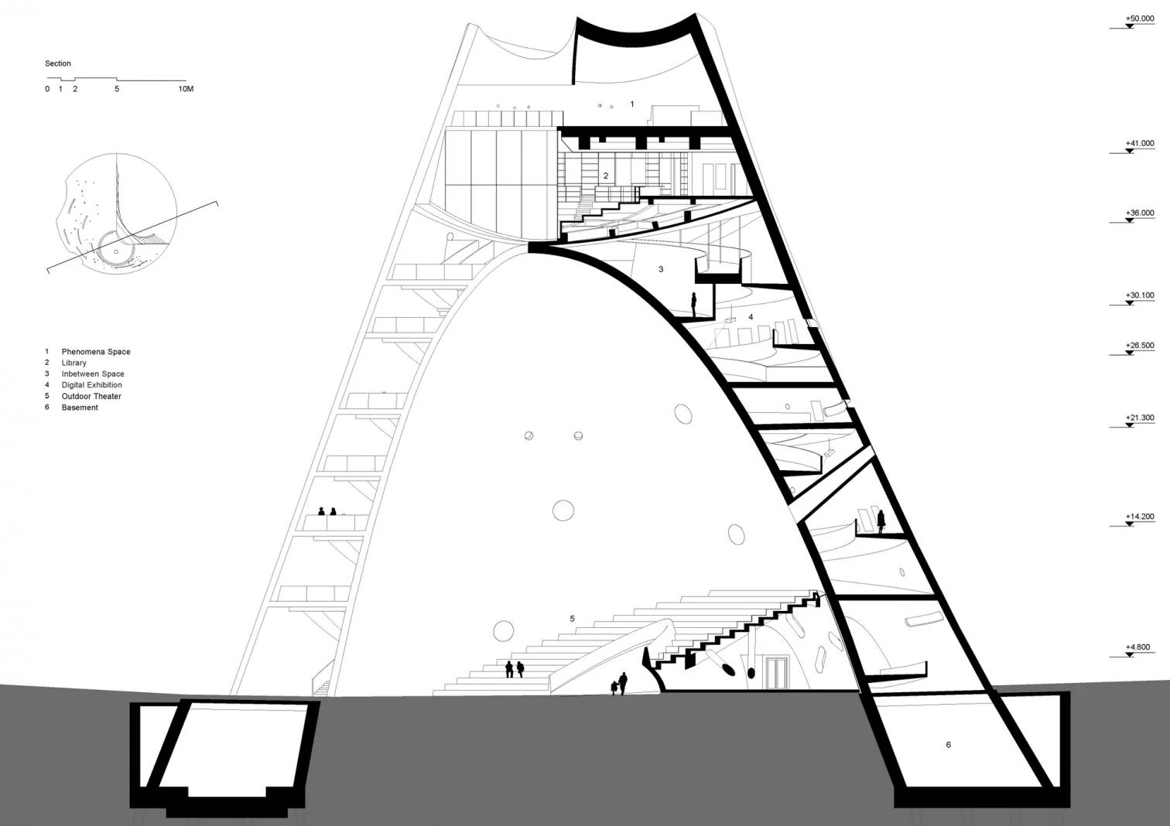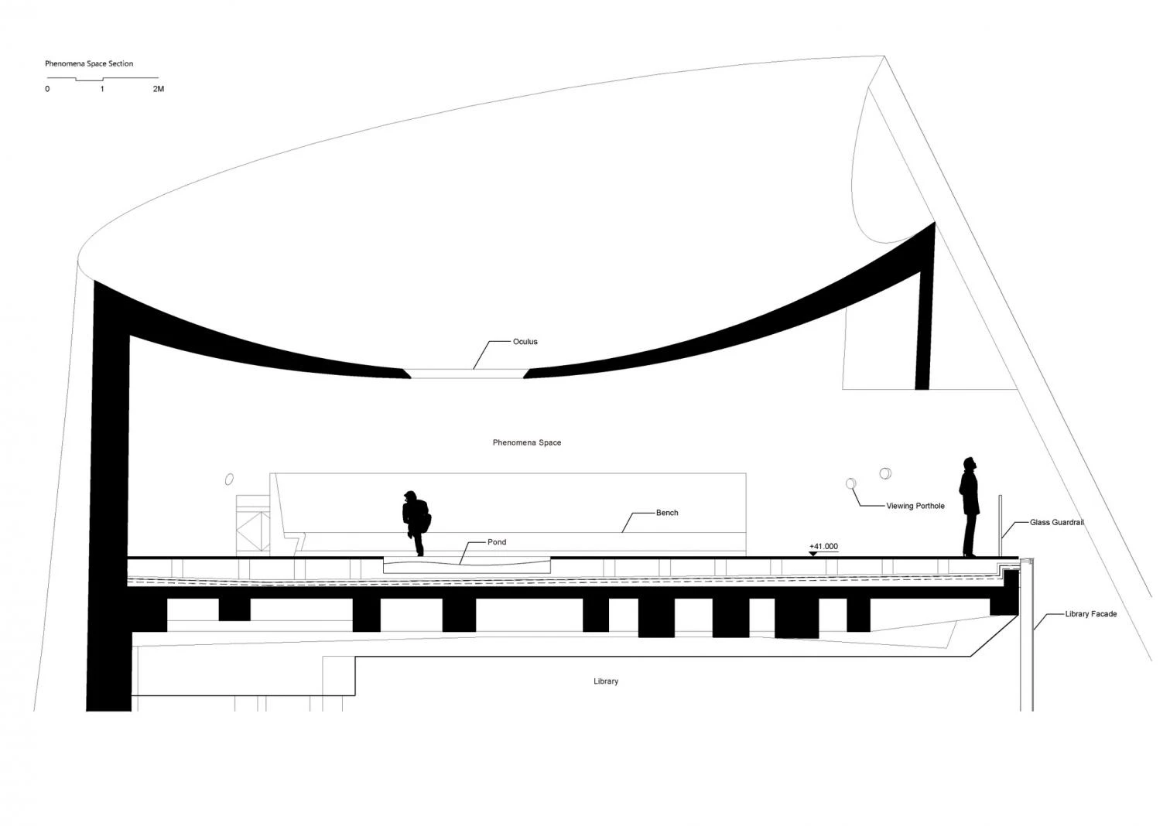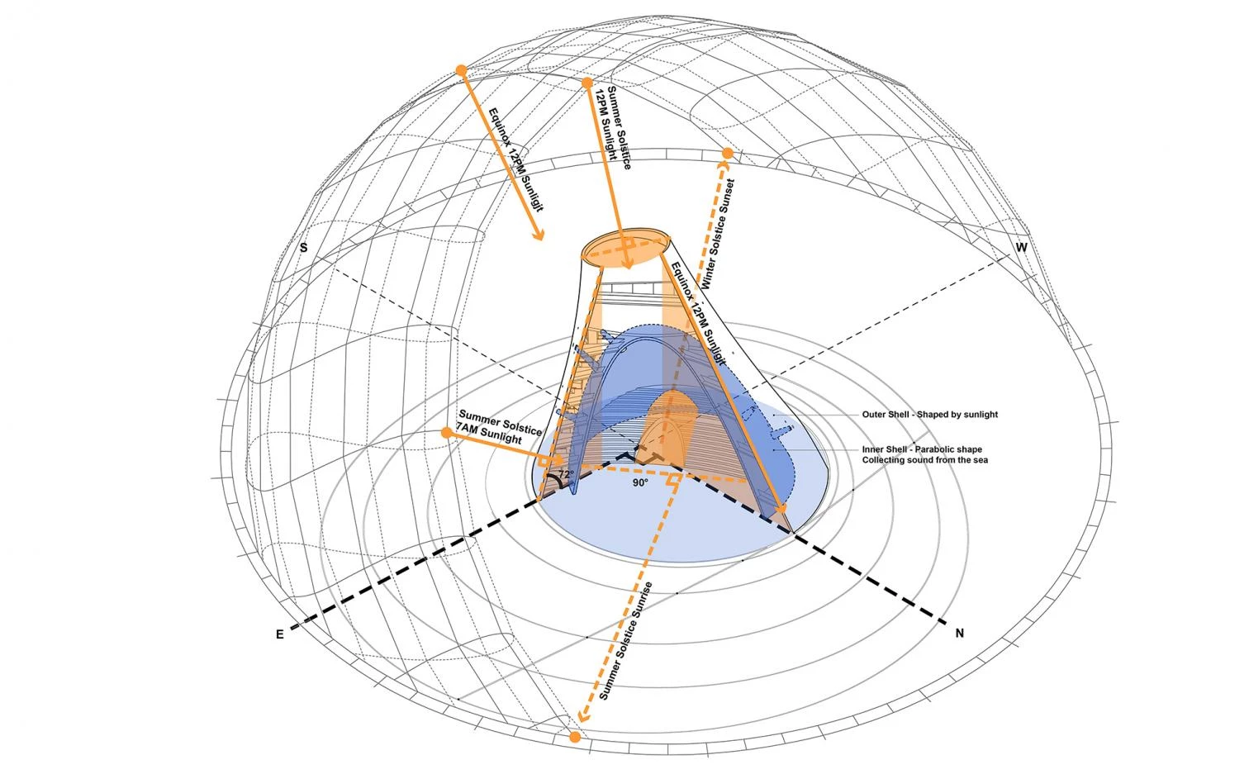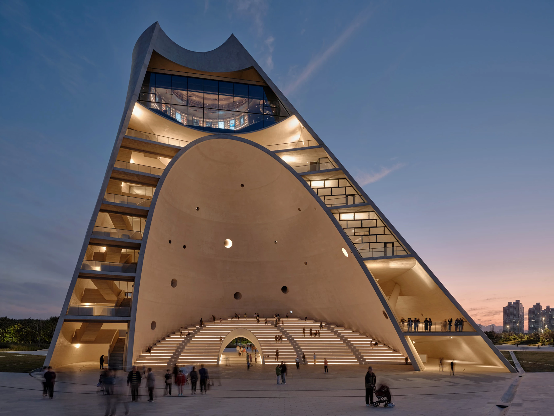Sun Tower in Yantai
Open Architecture- Type Culture / Leisure Cultural center
- Material Concrete
- Date 2024
- City Yantai
- Country China
- Photograph Iwan Baan Jonathan Leijonhufvud
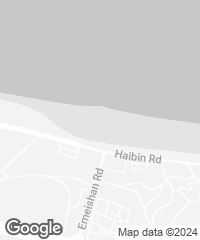
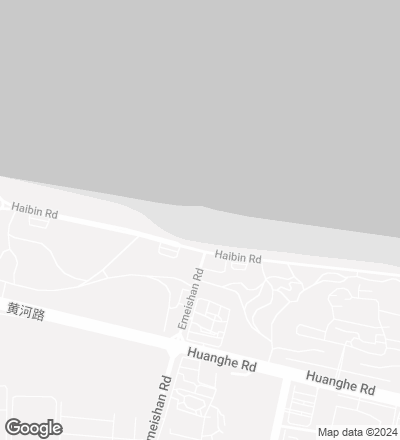
The design for this 50-meter-tall cultural hub with a cone shape took into account how the sun changes course during the year. Located in China’s northeastern city of Yantai, the Sun Tower was conceived as a giant sundial composed of two connected layers of concrete. The low part contains the sea-facing concave amphitheater, drilled through by a tunnel. The exhibition spaces are arranged in a sinuous route along ascending ramps. At the top are a library and a viewing platform with an oculus that lets rainwater fall directly onto a pool.
The tower is sculpted by the sun’s movement as seen from the viewing platform. The north edge of the building’s external cladding is parallel to the noon sunlight of the equinoxes. The entrance tunnel is aligned with the sunset during the winter solstice. The semi-outdoor theater is oriented with its central axis pointing towards the sunrise over Zhifu Island on summer solstice.
The grandstand extends toward the open-air plaza, which surrounds the building and is bordered by a series of elliptical rings. A water channel, carved on the plaza’s stone pavement, marks the passage of time during the equinoxes: the shadow of the tower’s north part shifts along the channel. The outer elliptical ring contains fountains that celebrate the lunar calendar. On normal days, the fountain jets synchronize with the high and low tides of the sea.
