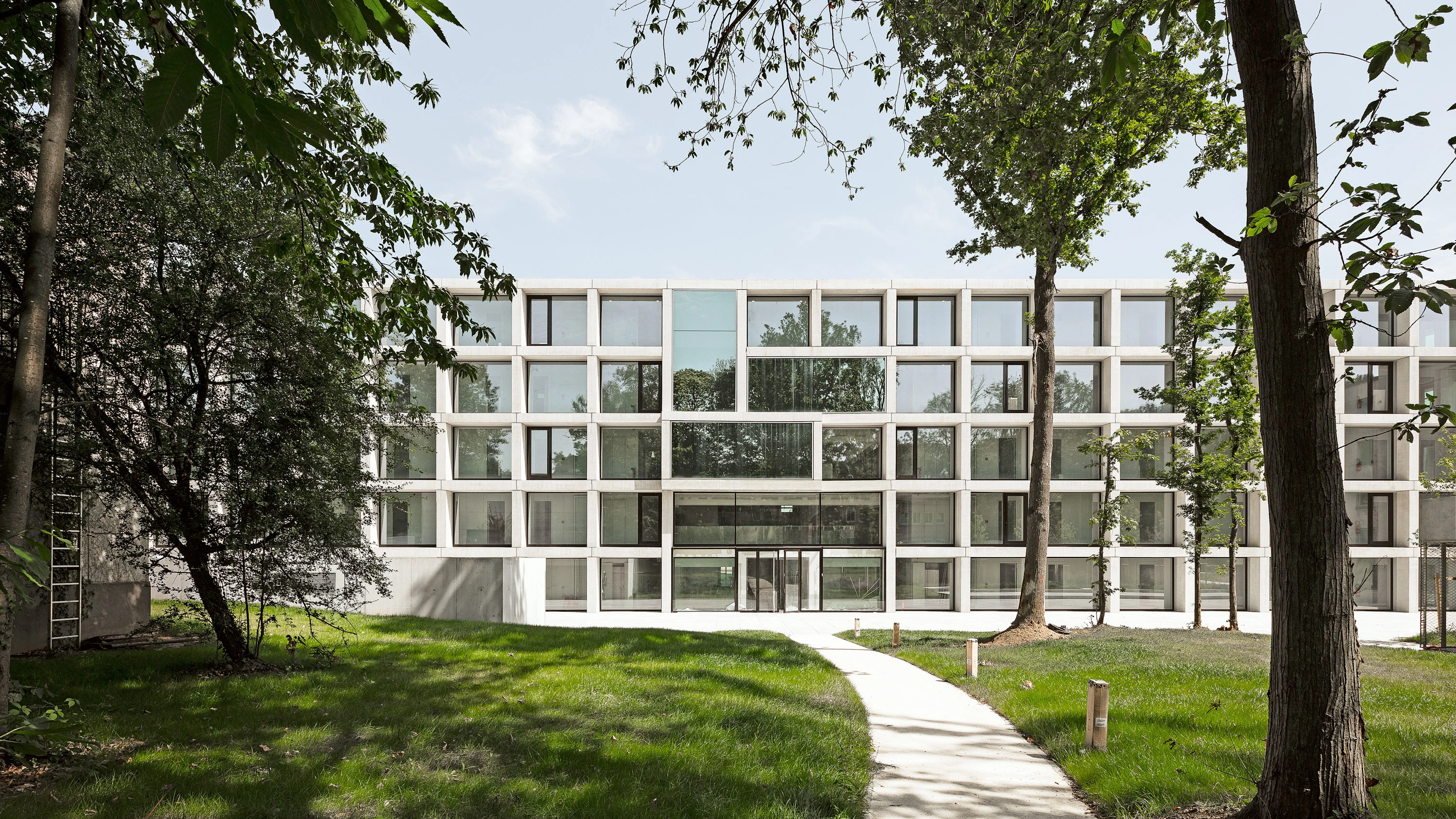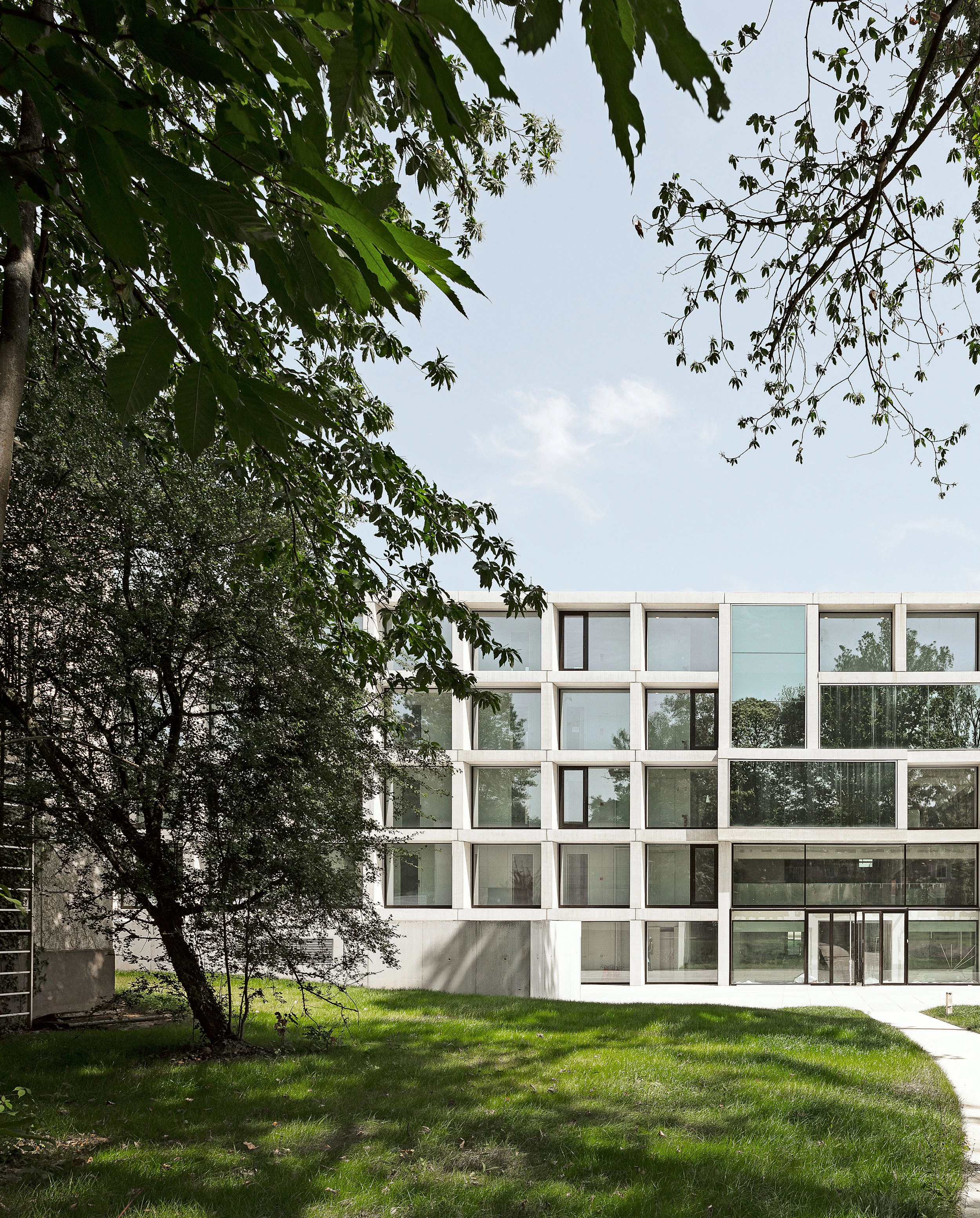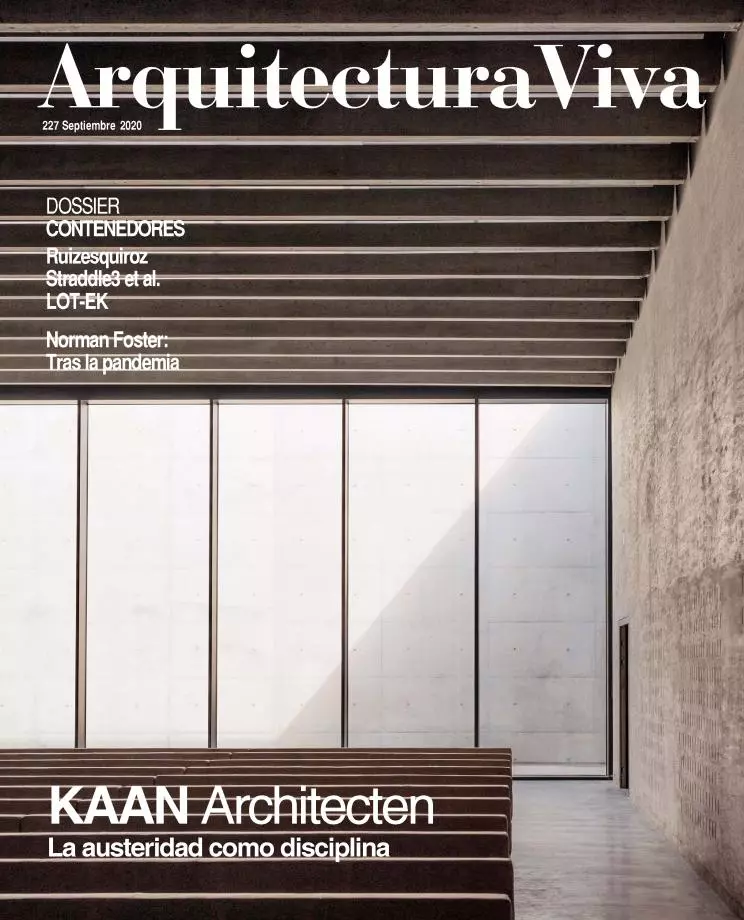Institut des Sciences Moléculaires d’Orsay
KAAN Architecten- Type Education University
- Material Concrete
- Date 2017 - 2018
- City Orsay
- Country France
- Photograph Fernando Guerra FG+SG Sebastian van Damme
Located within a university campus of 600 hectares, the institute building is characterized by the elegant screen of reinforced concrete that forms its facade.
The exterior surface of the building presents a grid whose geometry is slightly different in each direction, while the inward sides face two large courtyards through a much more restrained composition of windows.
The rigor of the main facade, executed with prefabricated pieces of reinforced concrete, contrasts with the diversity of interior spaces, where surfaces are rendered with clean white plaster... [+]
Obra Work
Instituto de Ciencias Moleculares Institut des Sciences Moléculaires d’Orsay (France).
Cliente Client
Université Paris-Sud.
Arquitectos Architects
KAAN Architecten / Kees Kaan, Vincent Panhuysen, Dikkie Scipio (socios partners); Christophe Banderier, Marc Coma, Aksel Coruh, Sebastian van Damme, Paolo Faleschini, Renata Gilio, Walter Hoogerwerf, Jan Teunis ten Kate, Marco Lanna, Ismael Planelles Naya, Ana Rivero Esteban, Joeri Spijkers, Koen van Tienen, Pauline Trochu (equipo team).
Arquitecto asociado local Local associate architect
FRES architects / Laurent Gravier + Sara Martin Camara (socios partners); Artur Almeida, Jean-Baptiste Geley, Amélie Lallemand, Killian Roland, Diane Roman (equipo team).
Consultores Consultants
EVP Ingénierie (estructura structure); Peutz & Associes (acústica acoustics); Bureau Michel Forgue, Apprieu (asesores financieros finantial advisor); Servicad Ouest IDF (carreteras y servicios roads and utilities); IDP Ingeniería y Arquitectura; INEX (instalaciones installations).
Superficie Area
10.000 m².
Presupuesto Budget
20.000.000 €.
Fotos Photos
Sebastian van Damme; Fernando Guerra / FG+SG.







