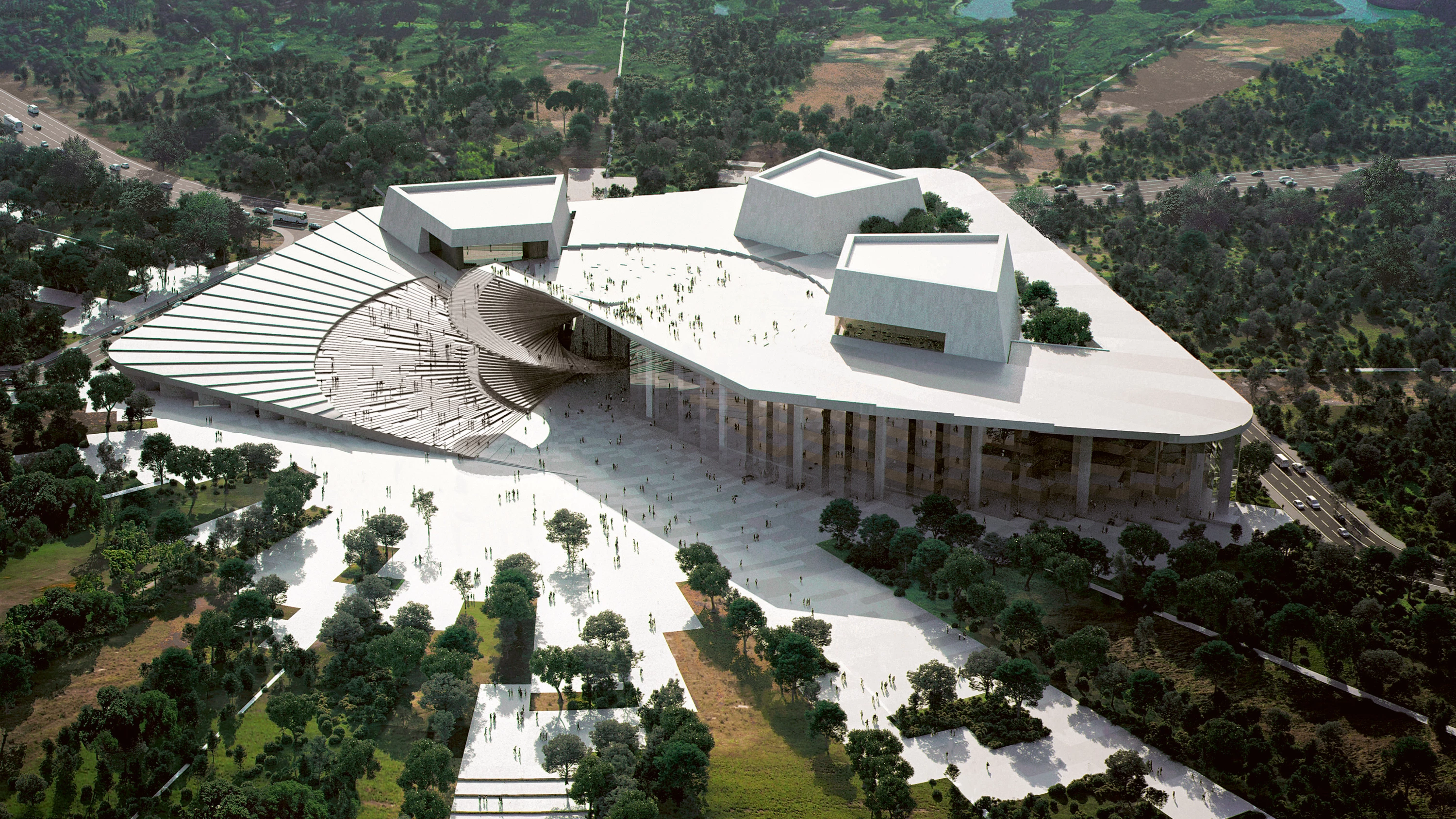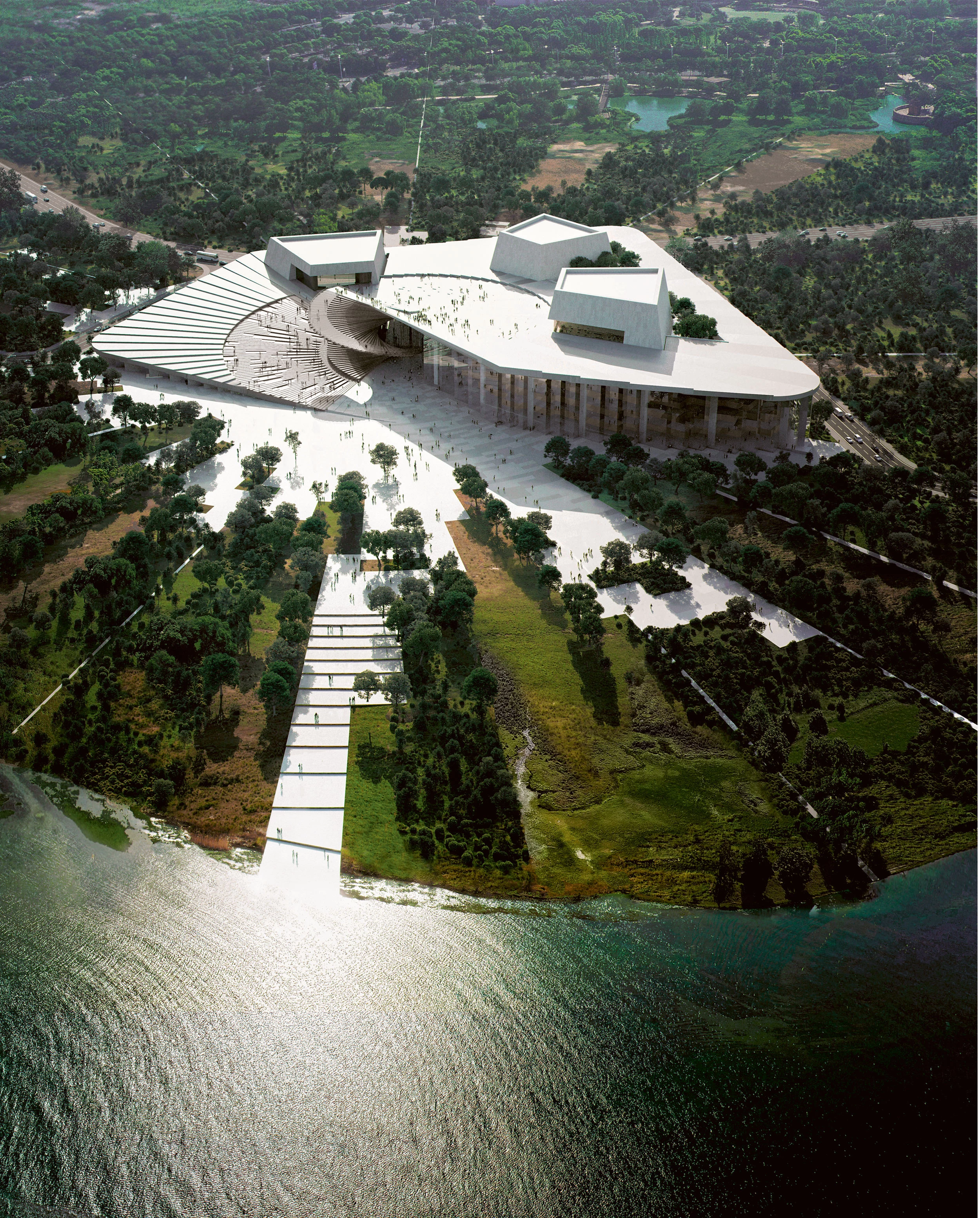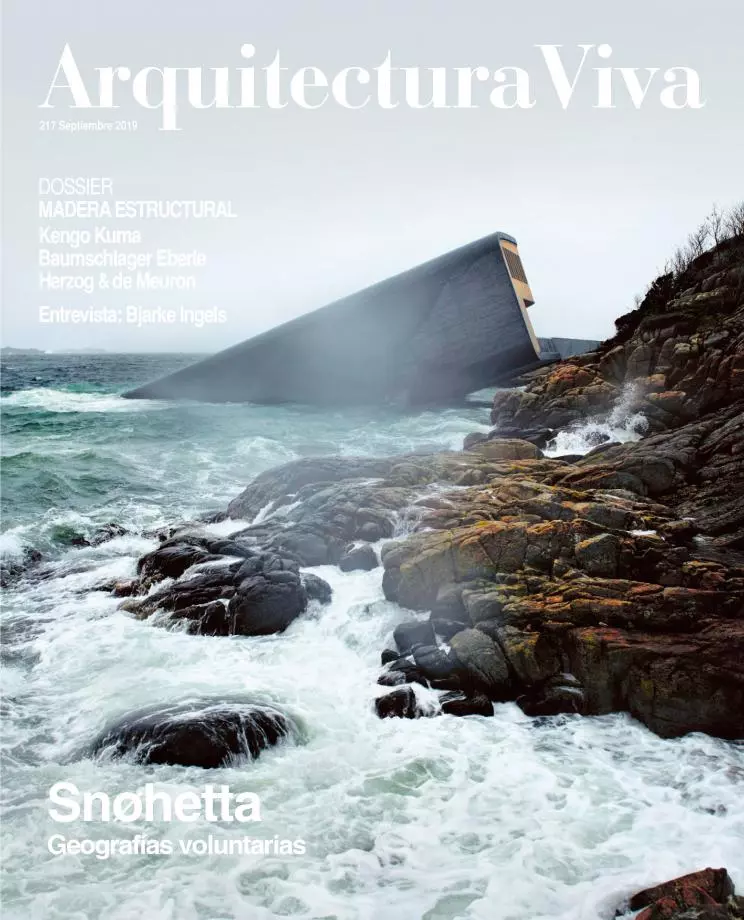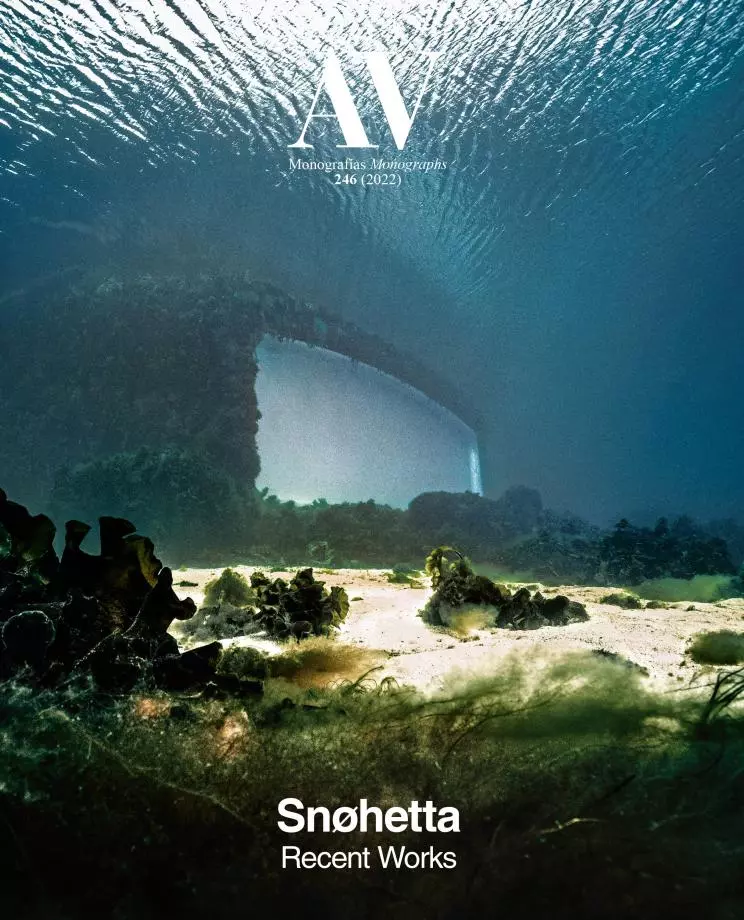Shanghai Grand Opera House (in project)
Snøhetta- Type Culture / Leisure Concert hall
- Date 2017
- City Shanghai
- Country China
The new Opera House is an important part of a new urban masterplan for Shanghai that aims to place the city at the forefront of the globe, economically, scientifically, and culturally. The Opera House is expected to become one of the major cultural landmarks of Shanghai and the country’s 13th five-year plan names it as the most important initiative to strengthen the city’s cultural and global influence. The project aims to attract broader and younger audiences by offering both traditional and Chinese opera performances, classical concerts, and more experimental performances. Designed to bring artists and the public under a shared roof, the sweeping form of the new Opera House embodies the concept of movement. The helical roof surface evokes an unfolding fan, capturing the dynamism of dance and the human body. The complex comprises three auditoriums for 2,000, 1,200, and 1,000 spectators, fit out with sophisticated acoustic systems, and whose most prominent formal feature is its roof, the movements of which form a spiraling staircase that connects ground and sky and creates views towards the city and the Huangpu river banks...[+][+]
Cliente Client
Shanghai Grand Opera House
Arquitectos Architects
Snøhetta
Colaboradores Collaborators
Shanghai Construction Group (constructor contractor); East China Architectural Design & Research Institute (ECADI); Theatre Projects (teatro theater design); Nagata Acoustics (acústica acoustics); Schlaich Bergermann Partner (estructure structure); Meiss Architecture & Engineering Office
Superficie Floor area
146.786 m²
Infografías Renders
MIR and Snøhetta; Snøhetta and Plomp; Brick Visuals








