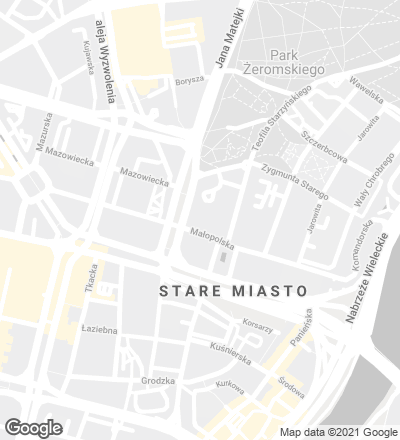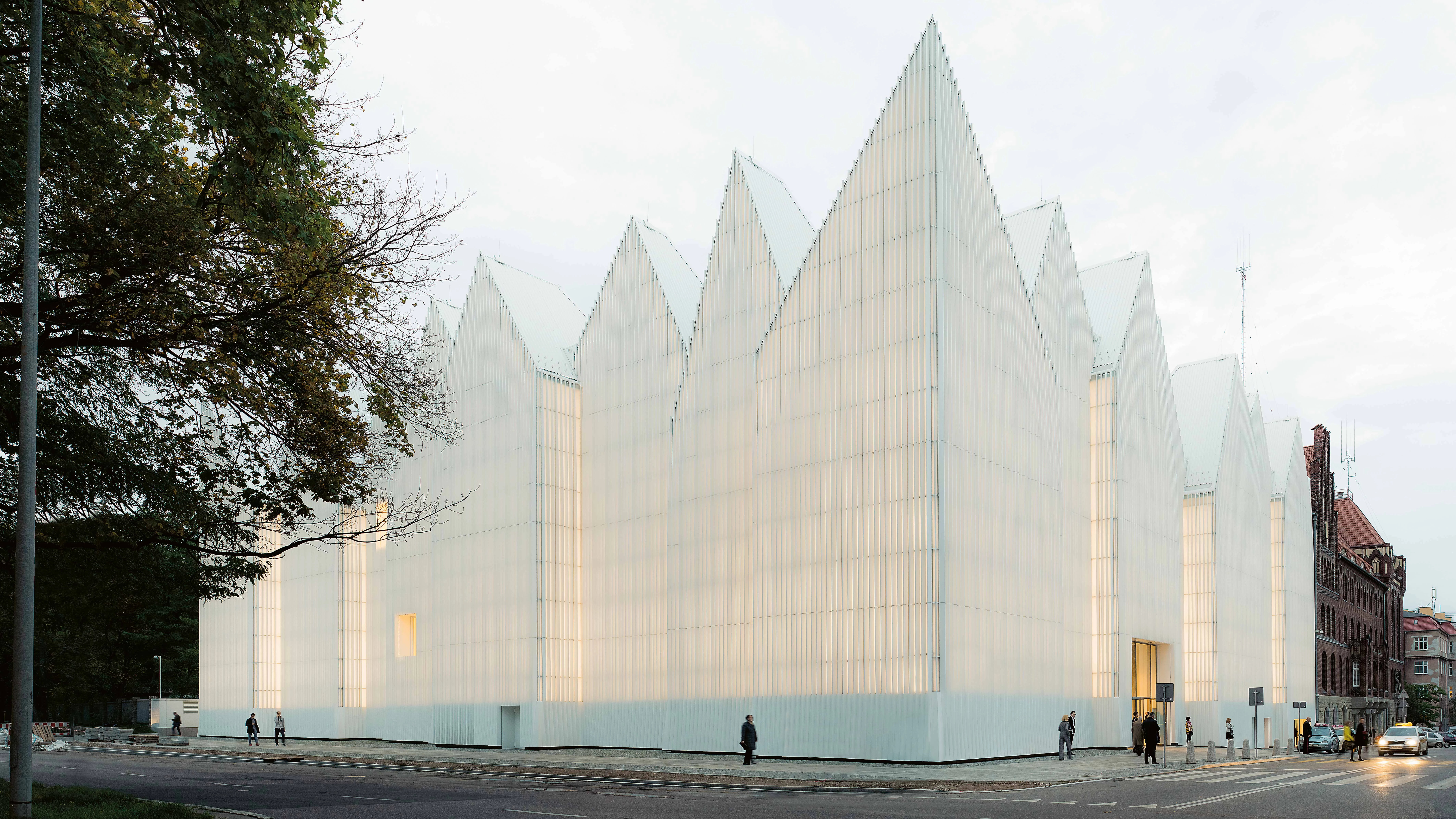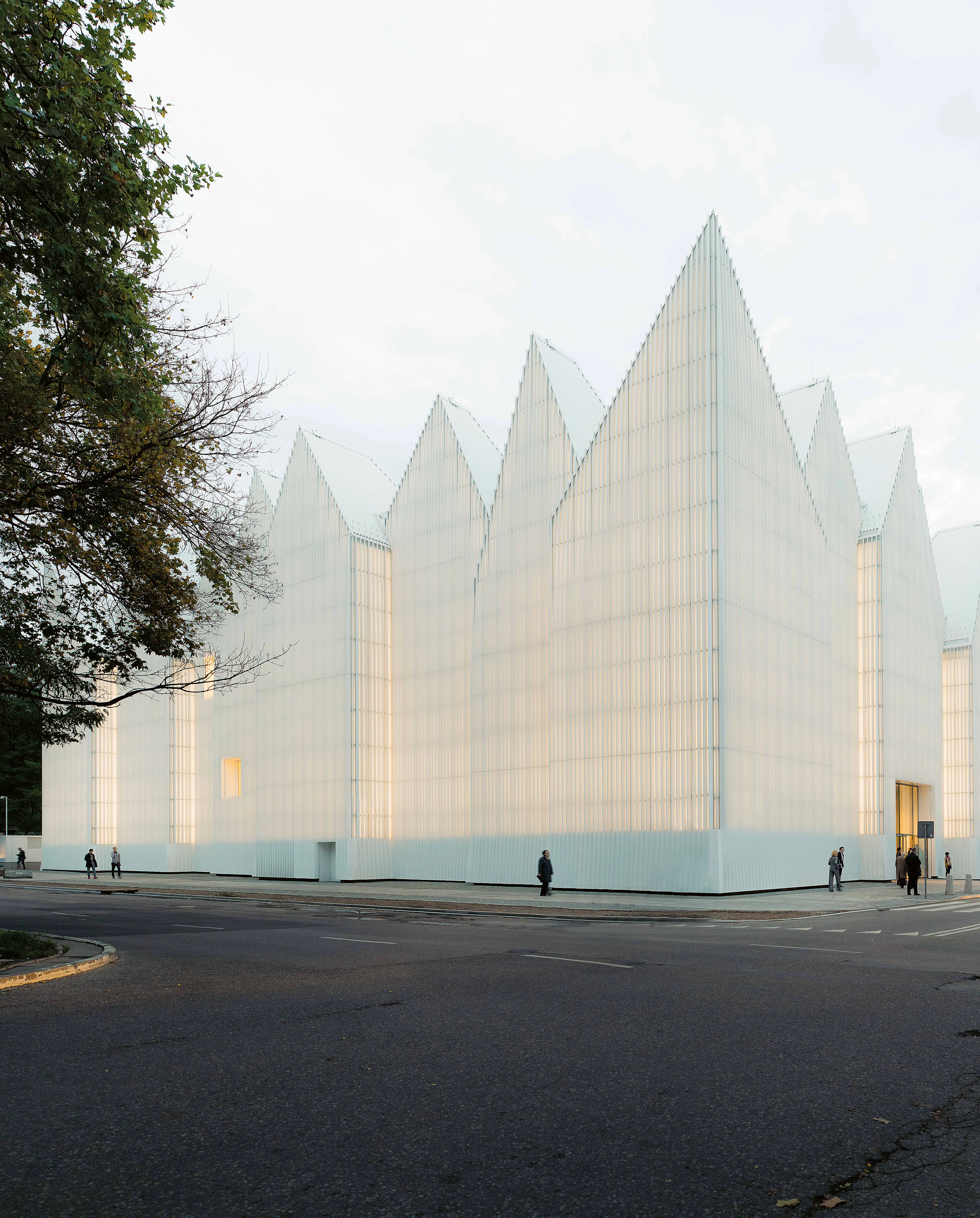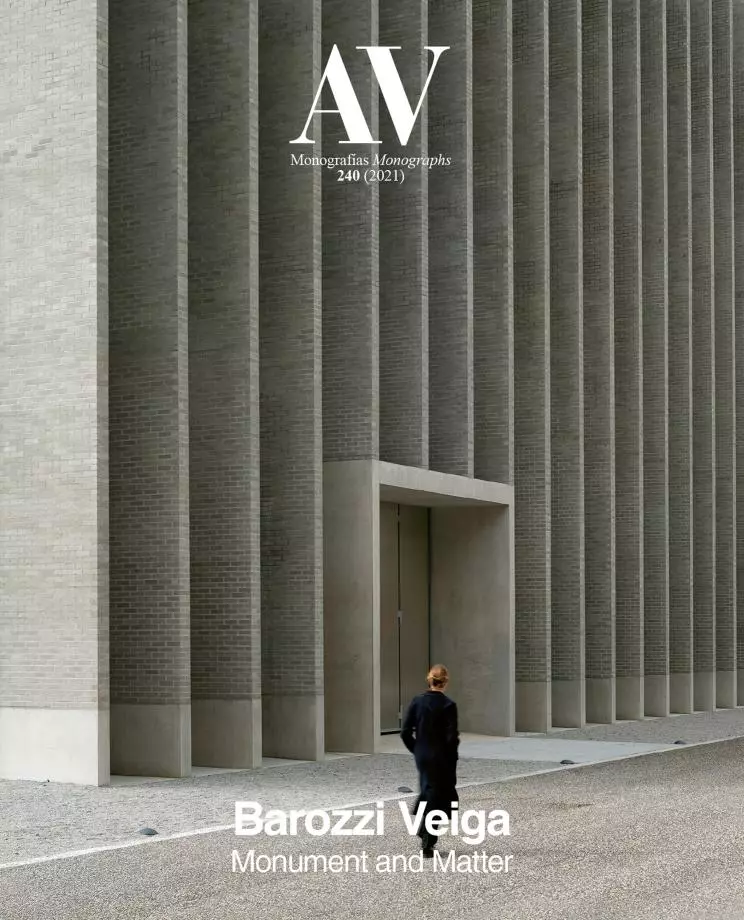Philarmonic Hall in Szczecin
Barozzi Veiga- Type Culture / Leisure Concert hall
- Material Aluminum Glass
- Date 2007 - 2014
- City Szczecin
- Country Poland
- Photograph Hufton + Crow Simon Menges Laurian Ghinitoiu


A German territory from 1919 to 1945, the city of Szczecin suffered heavy Allied bombings during World War II, and lost much of its urban heritage. The new Philharmonic Hall reconstructs the corner on which the Konzerthaus (the old auditorium) used to stand until it was reached by a bomb. The new building takes from its predecessor in the geometry of its roofs and the predominance of the vertical form, but distances itself from the past with a luminous glass and aluminum skin. Inside, the existence of a perimeter ring accommodating all the service spaces made it possible to create a large void for a symphonic hall seating an audience of 1,000, a chamber music hall for 200, a multipurpose space for exhibitions and conferences, and a huge foyer. The circulations are resolved through the formation of a continuous promenade connecting functions and levels. From a compositional point of view, the dominant formal purity is broken by the explosion of expressivity that defines the main hall, where a motif based on the Fibonacci sequence and whose fragmentation increases the distance from the stage gives shape to an ornamented space which, with its gold leaf coating, recalls classical tradition...[+][+]
Cliente Client
Gmina Miasto Szczecin
Arquitectos Architects
Barozzi Veiga / Fabrizio Barozzi, Alberto Veiga (socios partners)
Equipo Team
Pieter Janssens, Agnieszka Samsel, Marta Grządziel, Isaac Mayor, Petra Jossen, Cristina Lucena, Cristina Porta, Verena Recla, Ruben Sousa
Colaboradores Collaborators
STUDIO A4, Jacek Lenart (arquitecto local local architect), Boma, Fort Polska (estructura structure), GLA Engineering; Elseco (instalaciones installations), Arau Acústica (acústica acoustics), Anoche (iluminación lighting), Ferrés Arquitectos y Consultores (fachada facade), Warbud (constructora contractor)
Fotos Photos
Simon Menges, Hufton+Crow, Laurian Ghinitoiu








