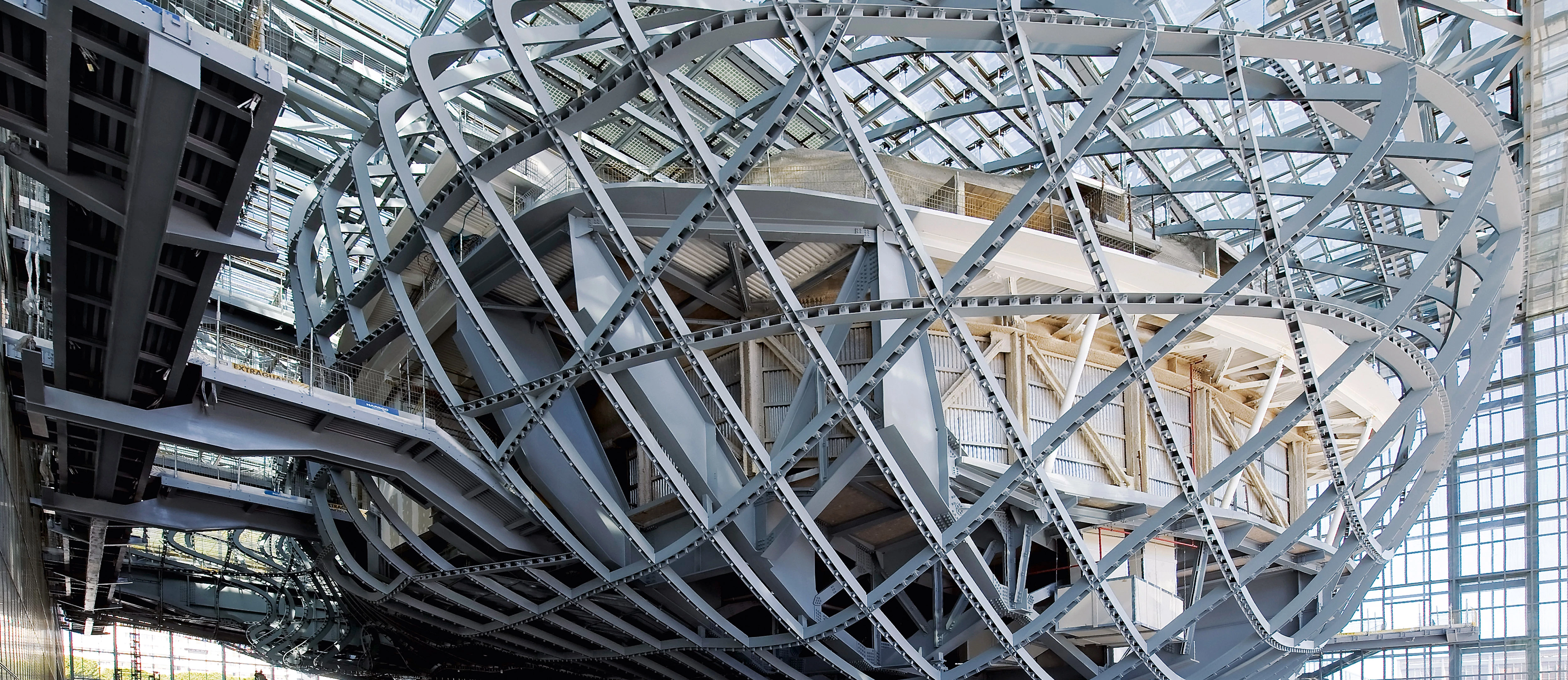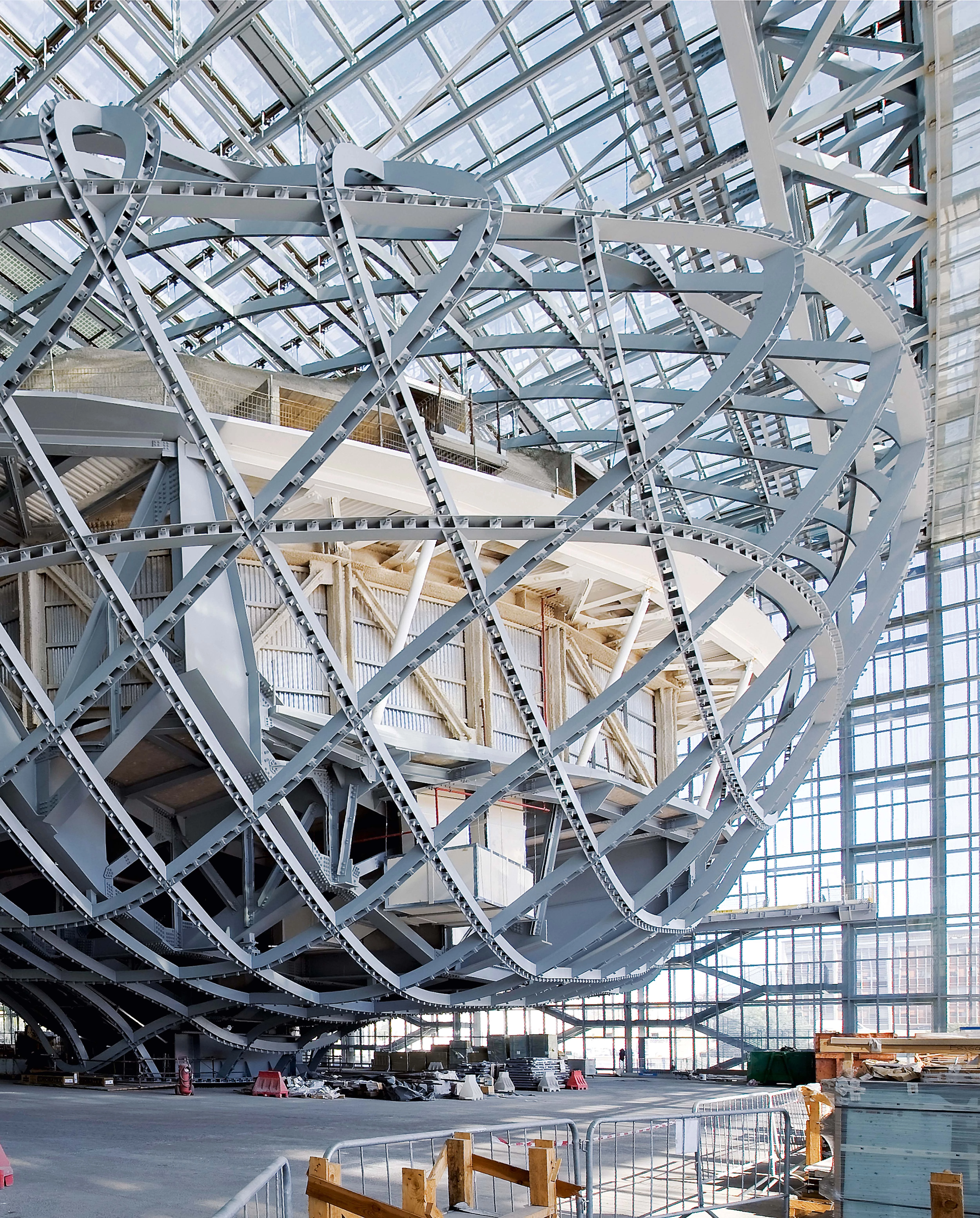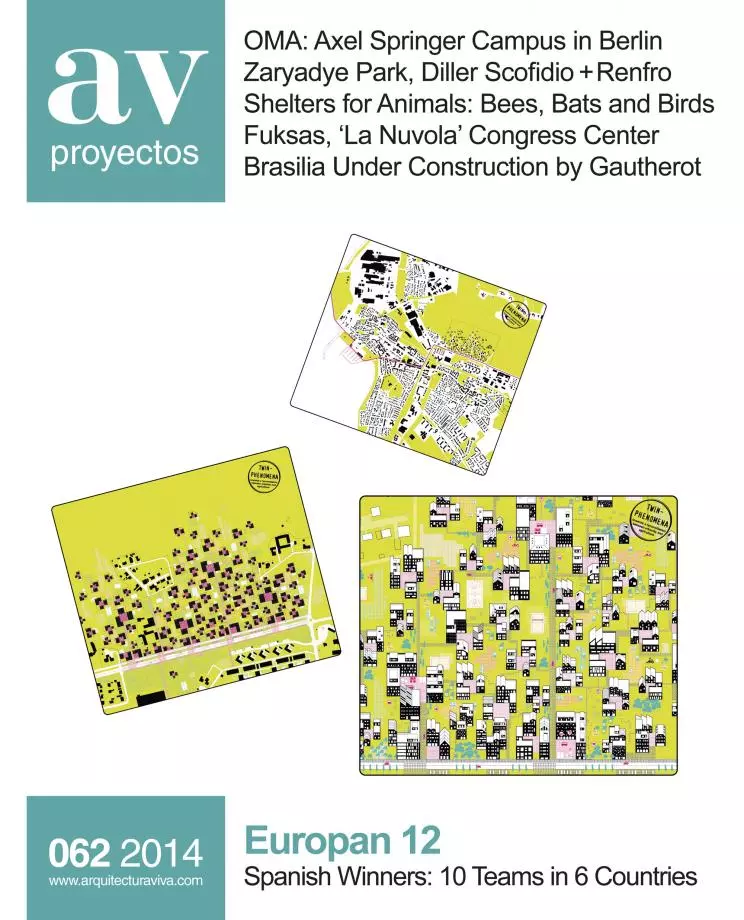‘La Nuvola’ Congress Center
Fuksas- Type Congress center Culture / Leisure
- Material Steel Glass
- City Rome
- Country Italy
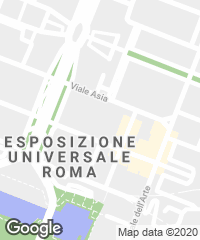
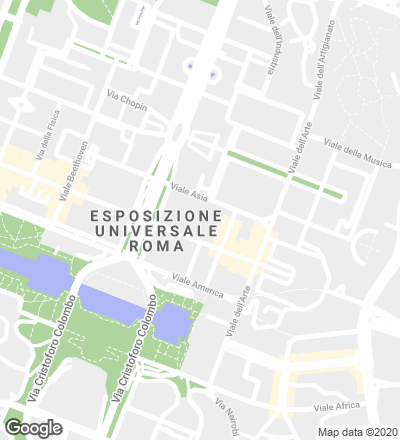
Chosen as winner after a competition in 1998, the design of the new congress center underlines the contrast between the sinuous forms of the volume that constitutes the heart of the building – the ‘Cloud,’ with an auditorium for 1,850 spectators – and the geometric rigidity of the prismatic glass and steel box, rising thirty meters high, that contains it – the ‘Theca.’ With a total area of 55,000 square meters, the scheme also includes a hotel – called the ‘Blade’– of 439 rooms. Located in the EUR, an important commercial and financial district in the city (built ex novo for the Universal Expo of 1942, which was not celebrated in the end), it opens up to its environment with a plaza on each side.

