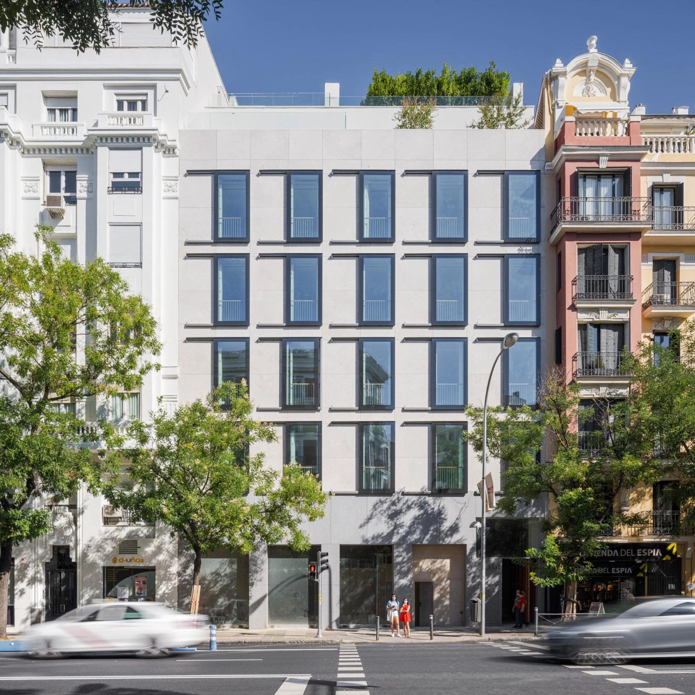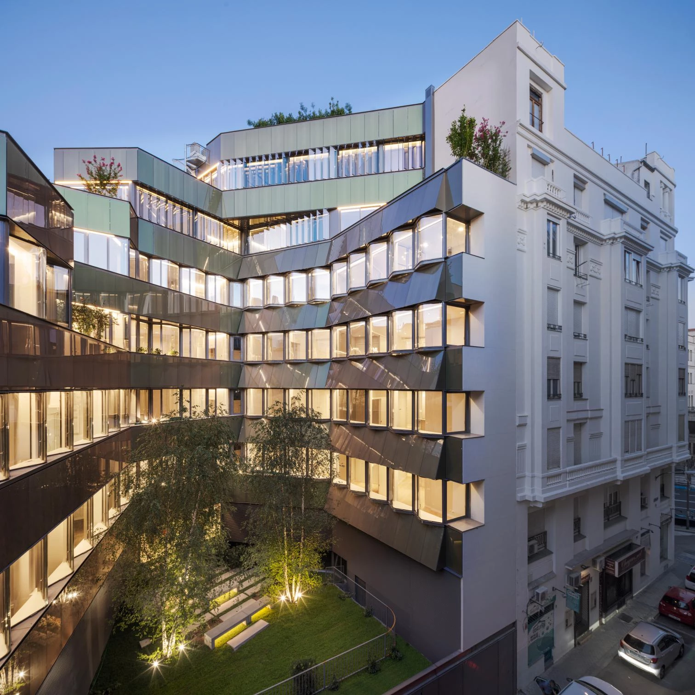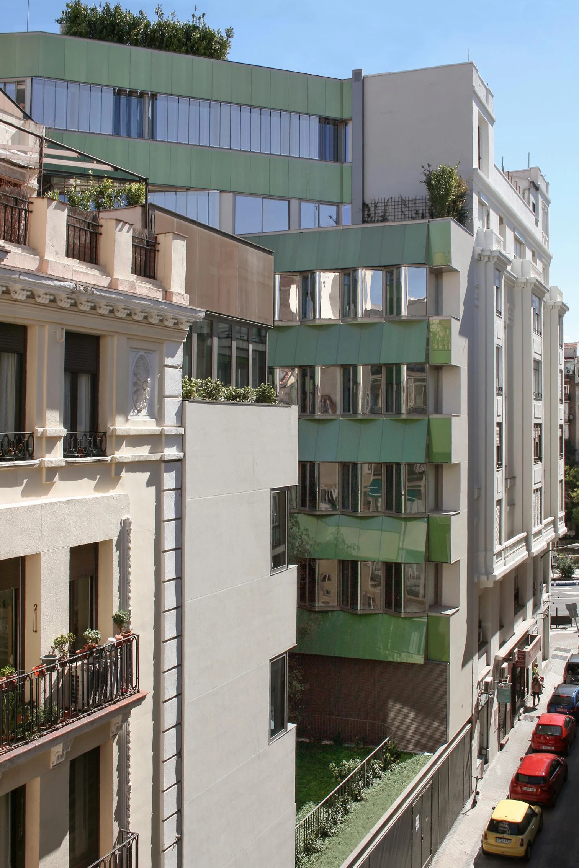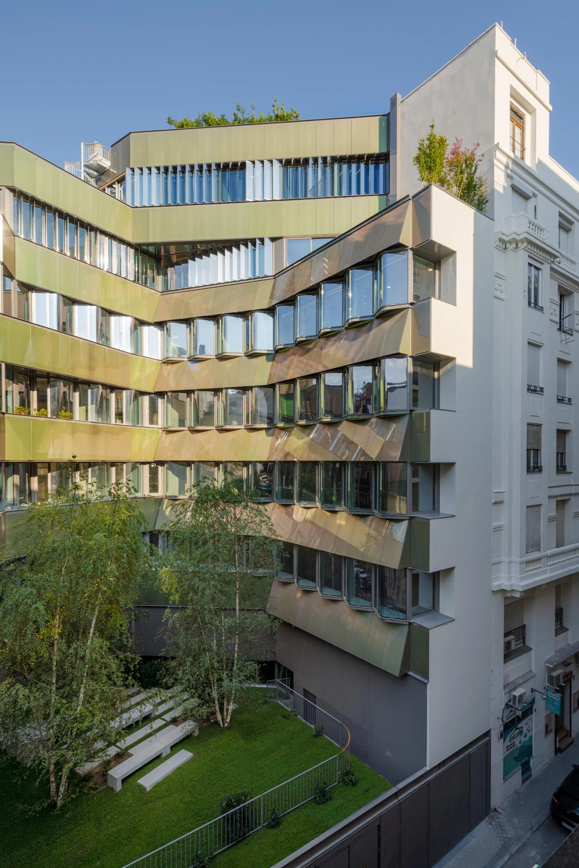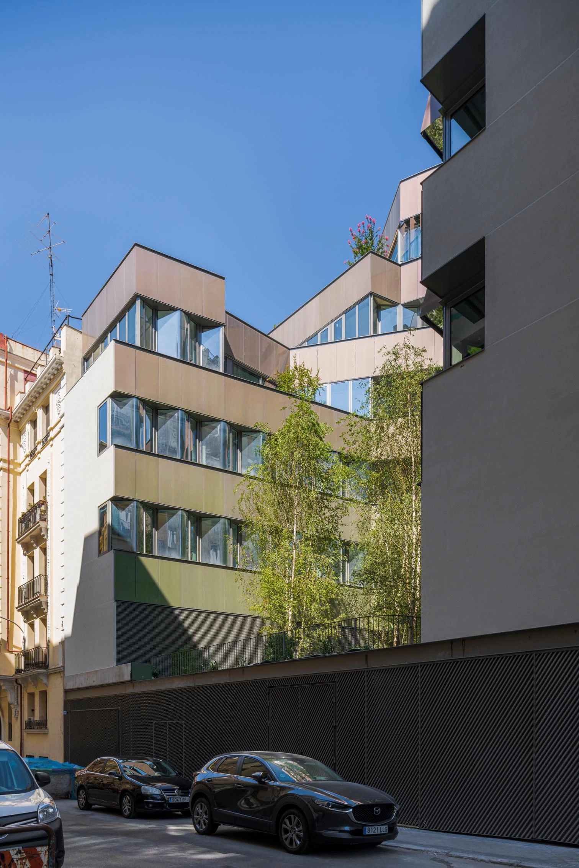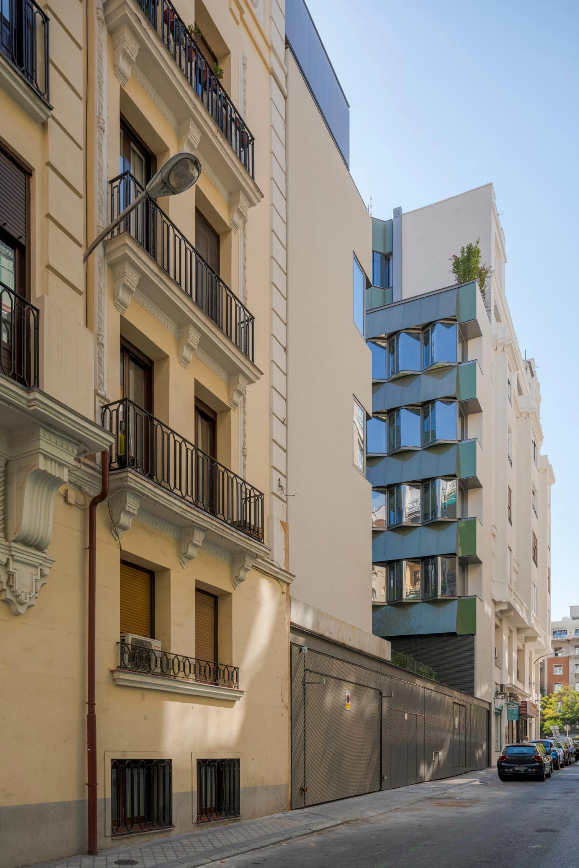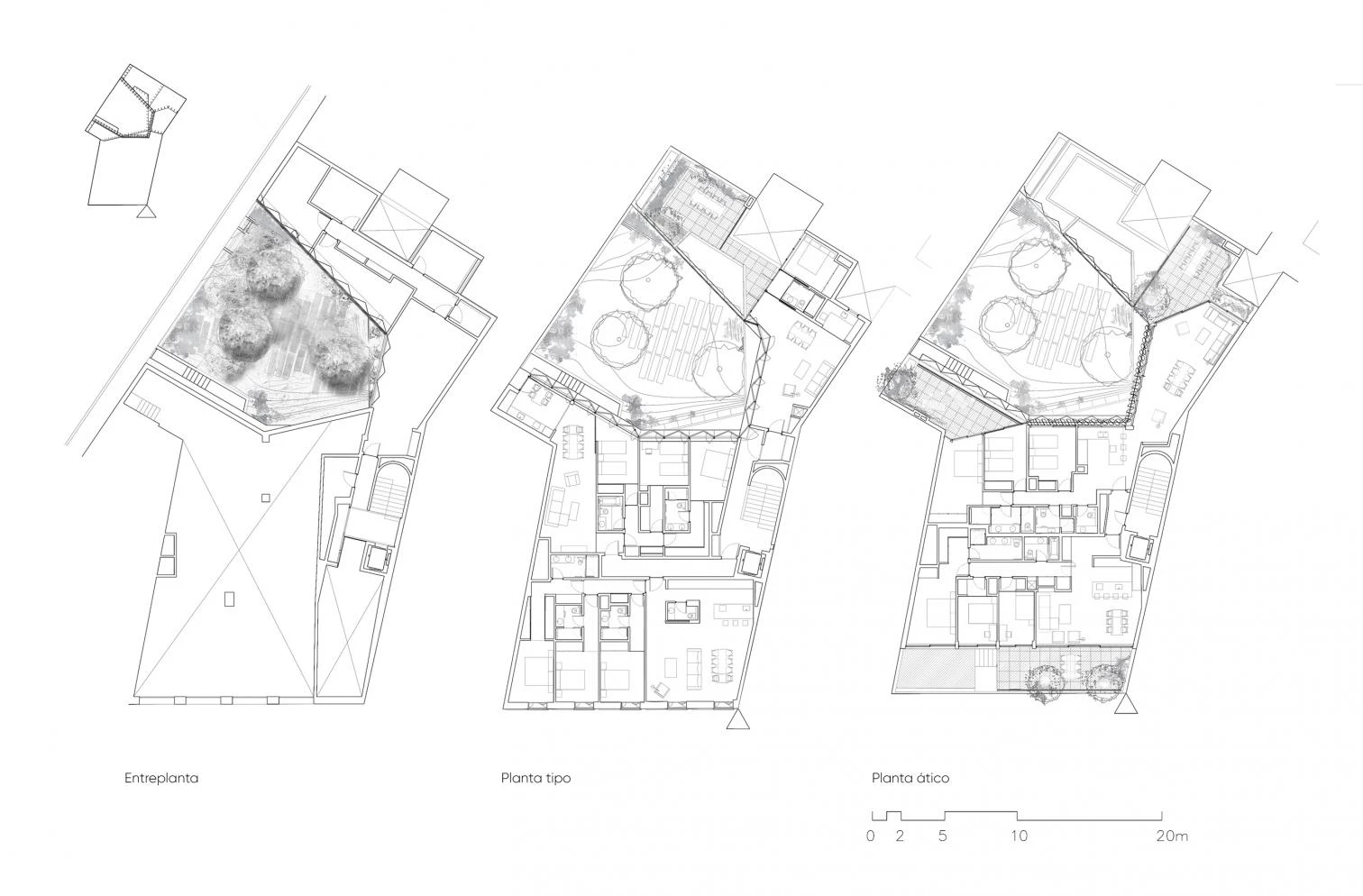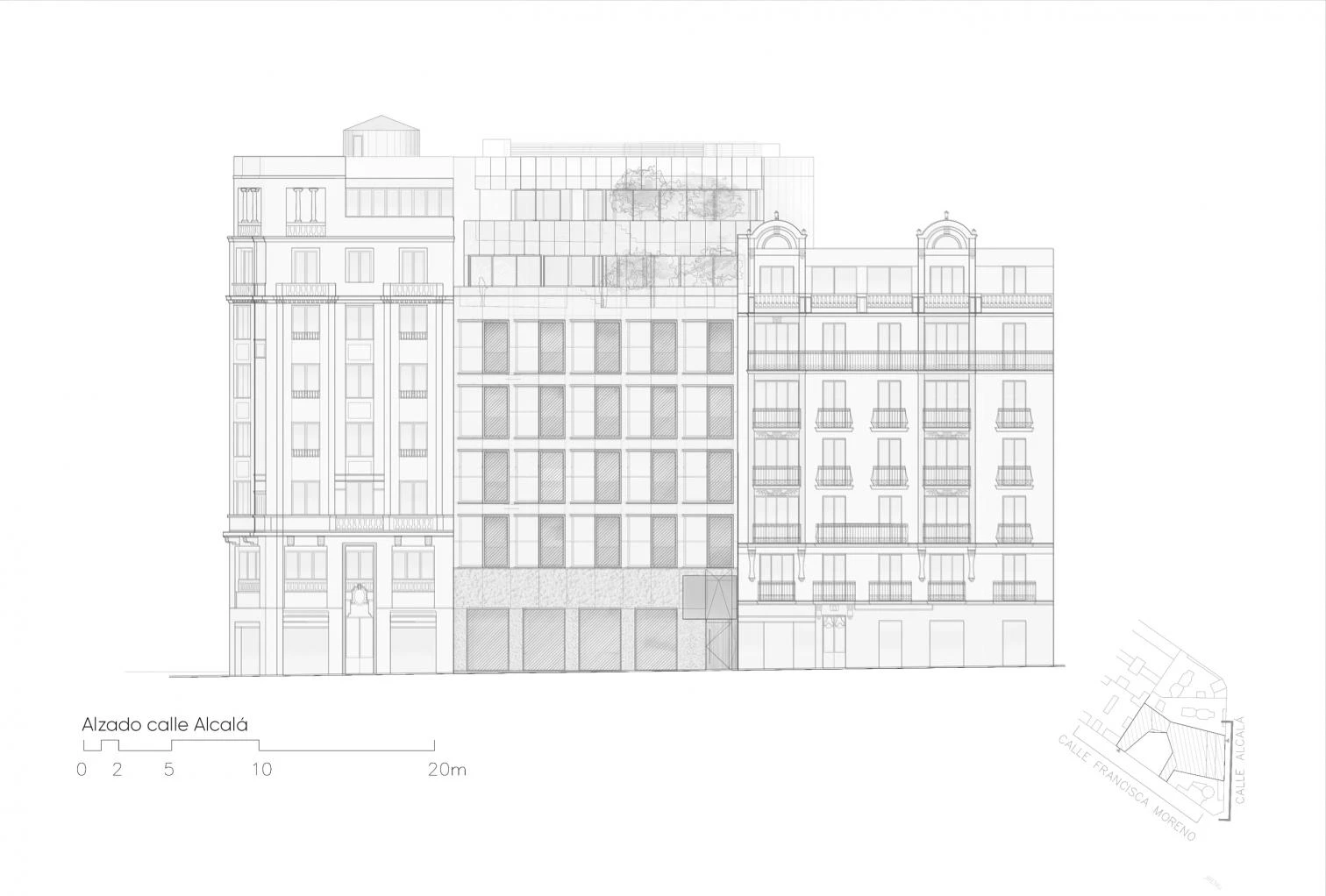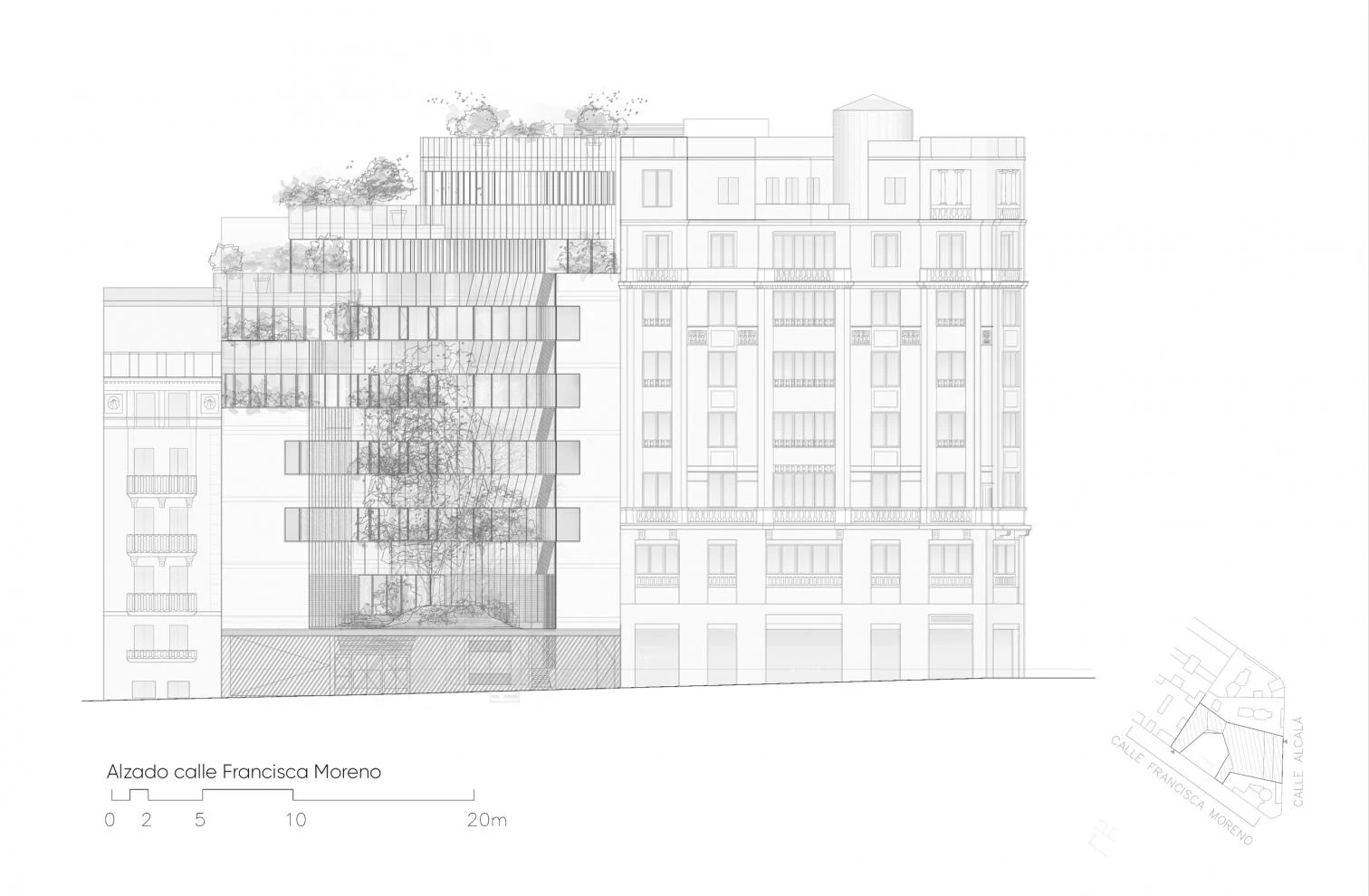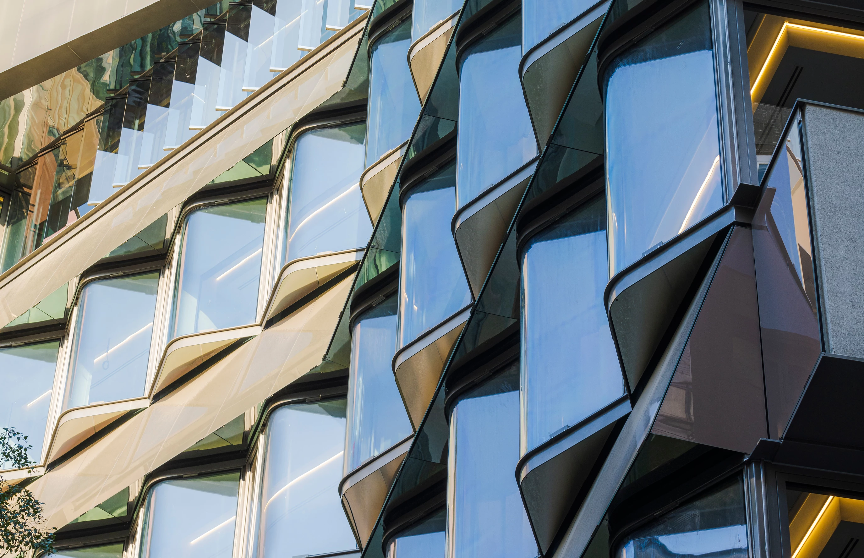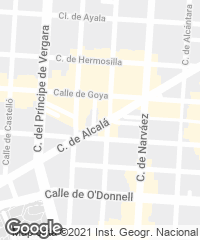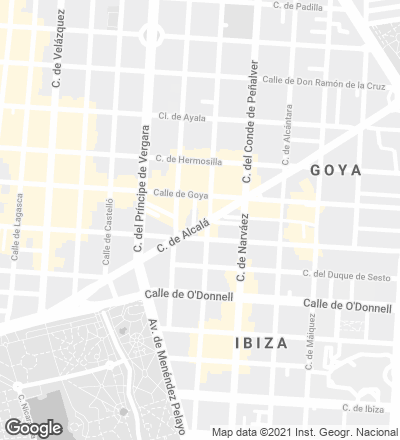This ex novo residential buildings opens to two streets. The facade on Calle Alcalá presents an orderly solution with aluminum joineries, where the windows have high-performance raisable sliding panes that conceal the frames on the outside. On Calle Francisco Moreno, the building is set back and faces a courtyard. Here, each floor is divided into two strips: one opaque, the other with curved glass surfaces forming the folds of an accordion.
As the building is set between party walls in an area full of historical constructions, a screen of piles and micropiles was required for the retainment and foundation of the two underground parking levels to be executed. Once the screen was built, the entire height of the two basement levels was gutted, prior to the placement of trusses as intermediate propping to reduce the sagging of the retainment until the intermediate slab was completed. The structure is a mix of concrete and metal, with slabs of reinforced concrete measuring 25-28 cm except under the garden, where the slabs are 40 cm thick.
