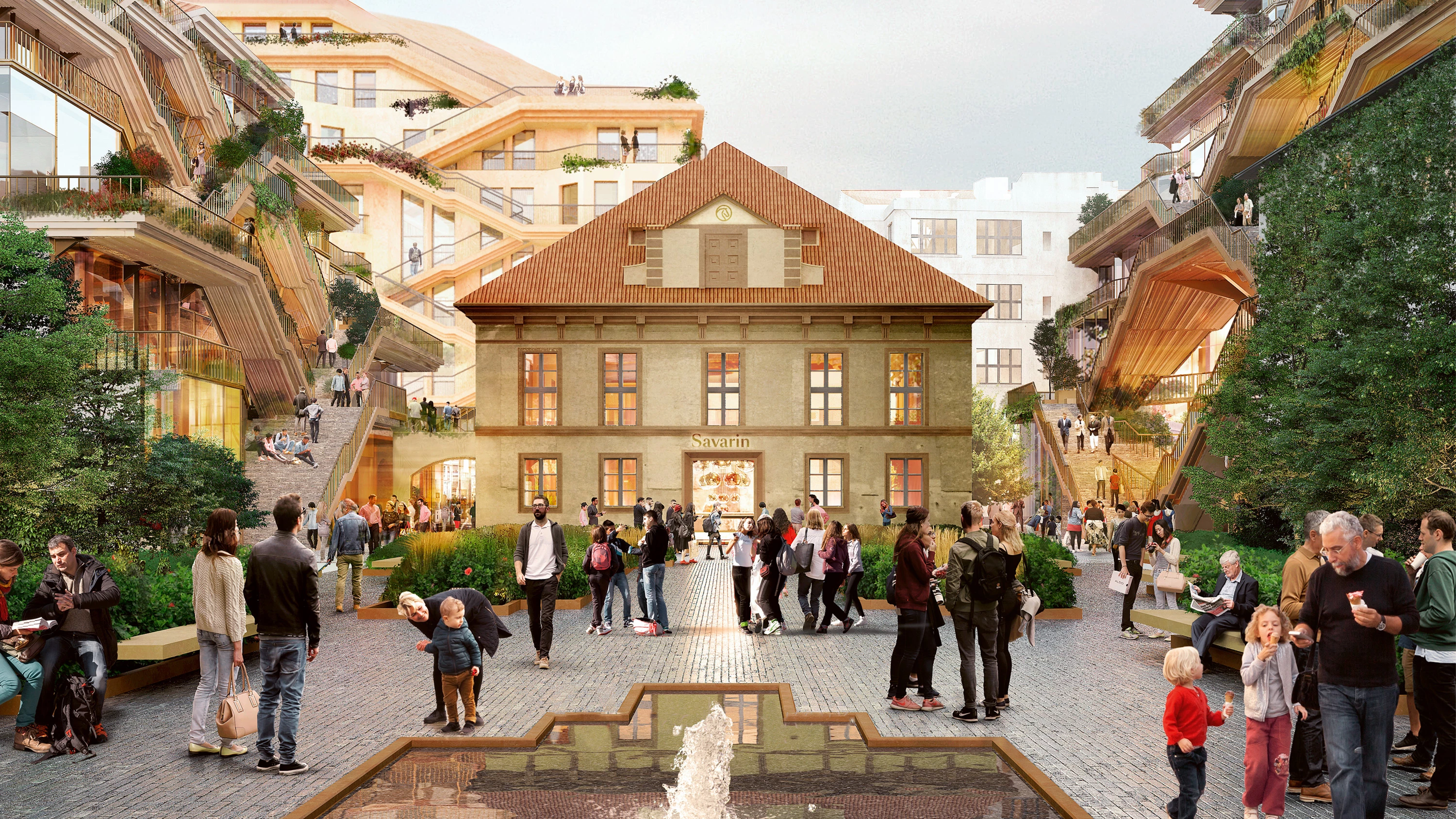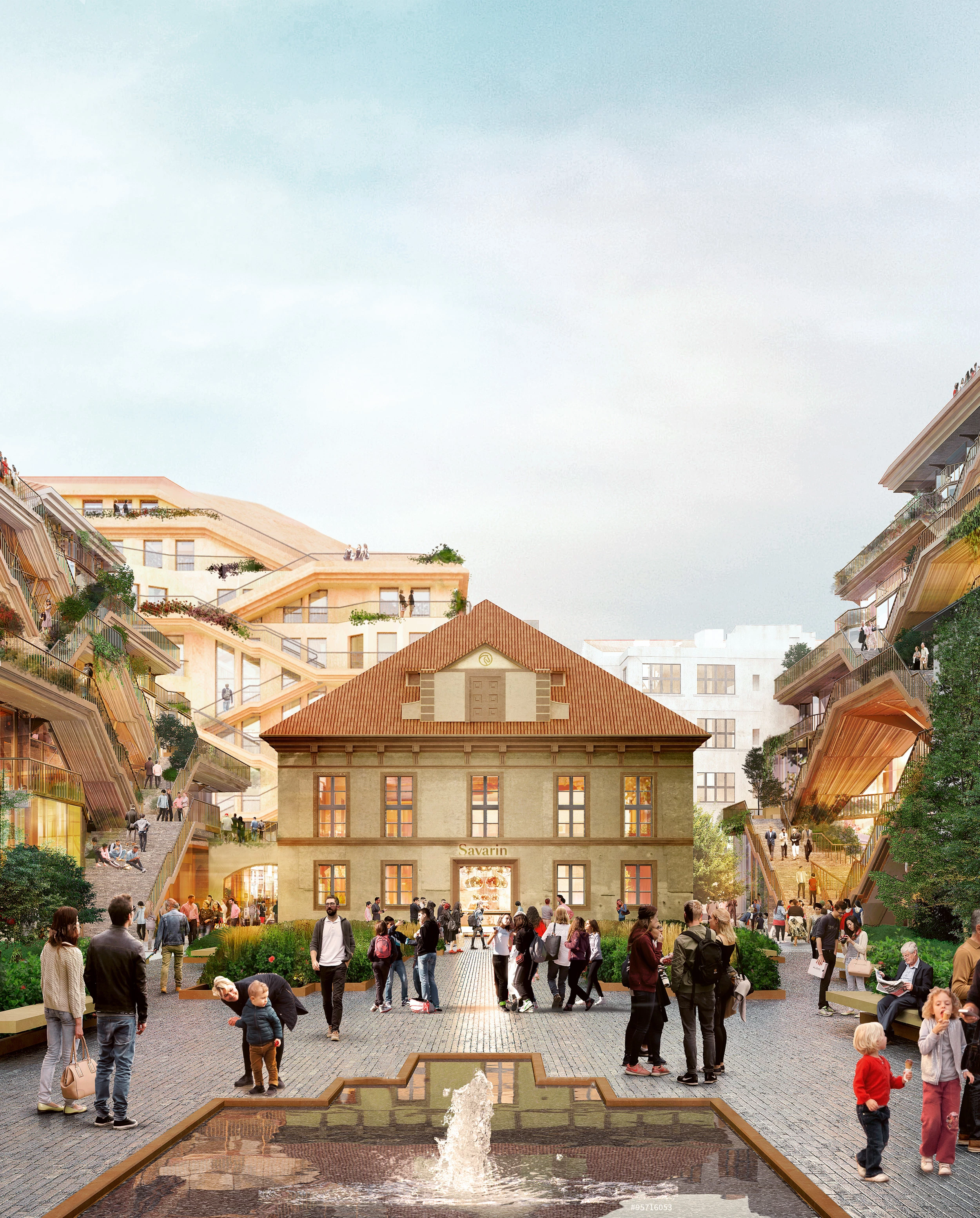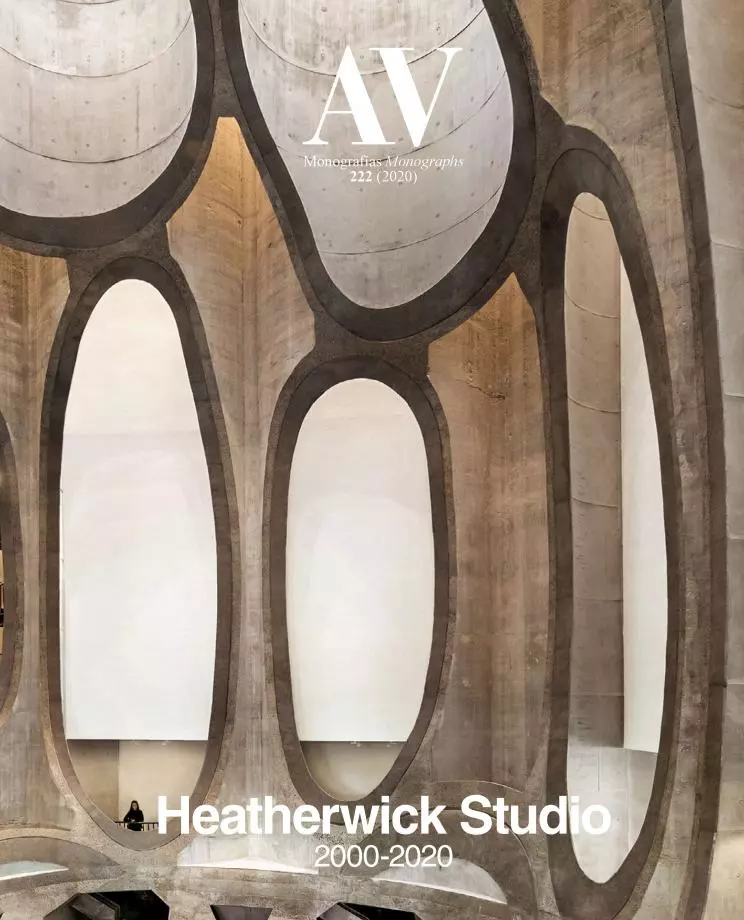Savarin, Praga
Heatherwick Studio- Tipo Comercial / Oficina Paisajismo / Urbanismo Rehabilitación
- Fecha 2019
- Ciudad Praga
- País República Checa
El objetivo del proyecto es reanimar el corazón de Praga creando un destino único y con carácter para el público, y teniendo en cuenta tanto la singularidad de la ubicación como la riqueza de la arquitectura circundante. Evitando los clichés propios del diseño comercial y de oficinas, la propuesta ha buscado inspirarse en los detalles y la materialidad de la histórica ciudad.
Con un total de 15.000 metros cuadrados, el ámbito de actuación se transformará por completo para convertirse en una combinación de tiendas y oficinas ubicadas dentro de unos jardines públicos. Esta parte de la ciudad, denominada Savarin, está delimitada por cuatro vías principales: la plaza Wenceslao y las calles Na Prikope, Panska y Jindrisska. Una de las claves de la propuesta es, partiendo del análisis cuidadoso del contexto, crear un nuevo espacio público vinculado directamente con un salón de equitación del siglo XVIII, una de las joyas del enclave. Además de restaurar los edificios históricos, se crearán tres nuevos pabellones que enmarcarán tanto el patio como la sala de equitación. Una serie de escaleras y terrazas ajardinadas permitirán el acceso hasta los tejados, desde donde será posible contemplar vistas inéditas de la ciudad.
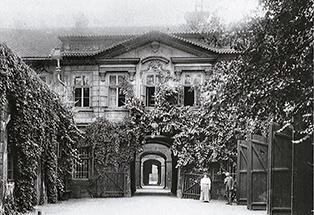
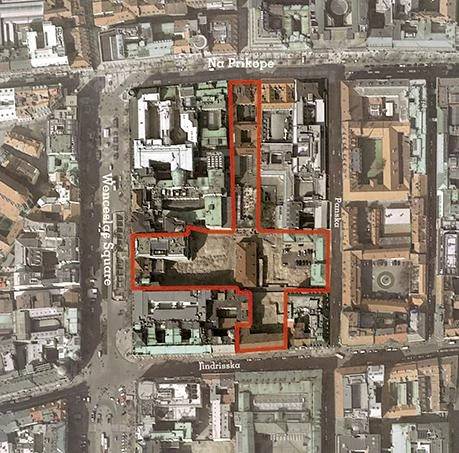
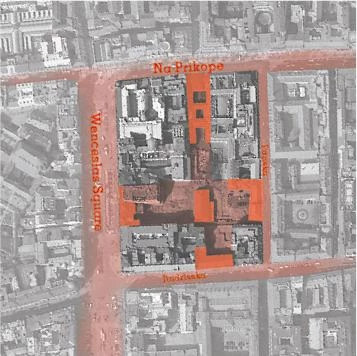
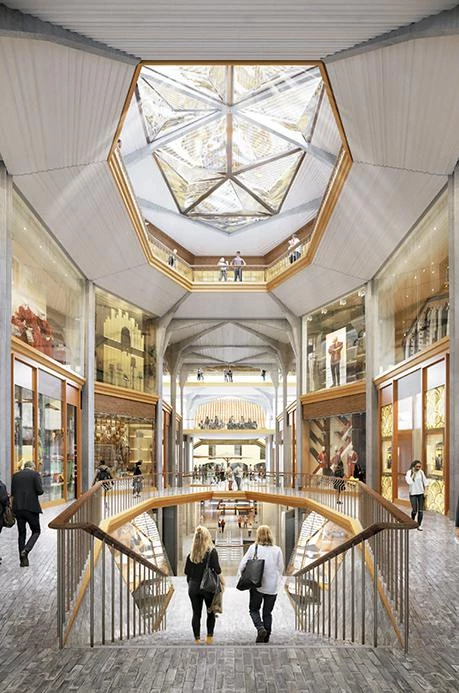
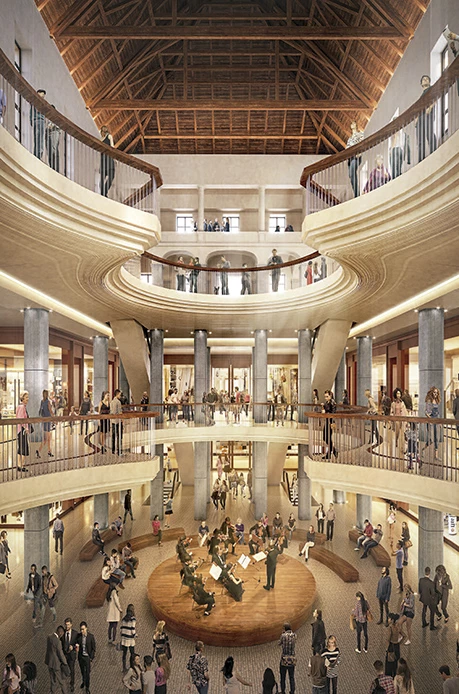
Obra Work
Savarin
Cliente Client
Crestyl
Arquitectos Architects
Heatherwick Studio; Thomas Heatherwick (dirección de diseño design director); Mat Cash (dirección de grupo group leader); Simon Winters (dirección de proyecto project leader); Nick Ling, Ondrej Tichy, Harriet Ridout, Ben Dudek, Francesco Cavaliere, Francis Lam, Ahad Sheikh, Conor Paul, Nicolas Leguina, John Minford, Almu Rodriguez, Ana Diez Lopez, Lorenzo Pellegrini, Ayumi Konishi, Wendy Smith, Etienne de Vadder, Chiara Zaccagnini, Aysha Zahid (equipo team)
Colaboradores Collaborators
Obermeyer (arquitecto local, ingeniería mecánica y eléctrica, ingeniería civil y estructuras local architect, mechanical and electrical engineers, civil and structural engineers)

