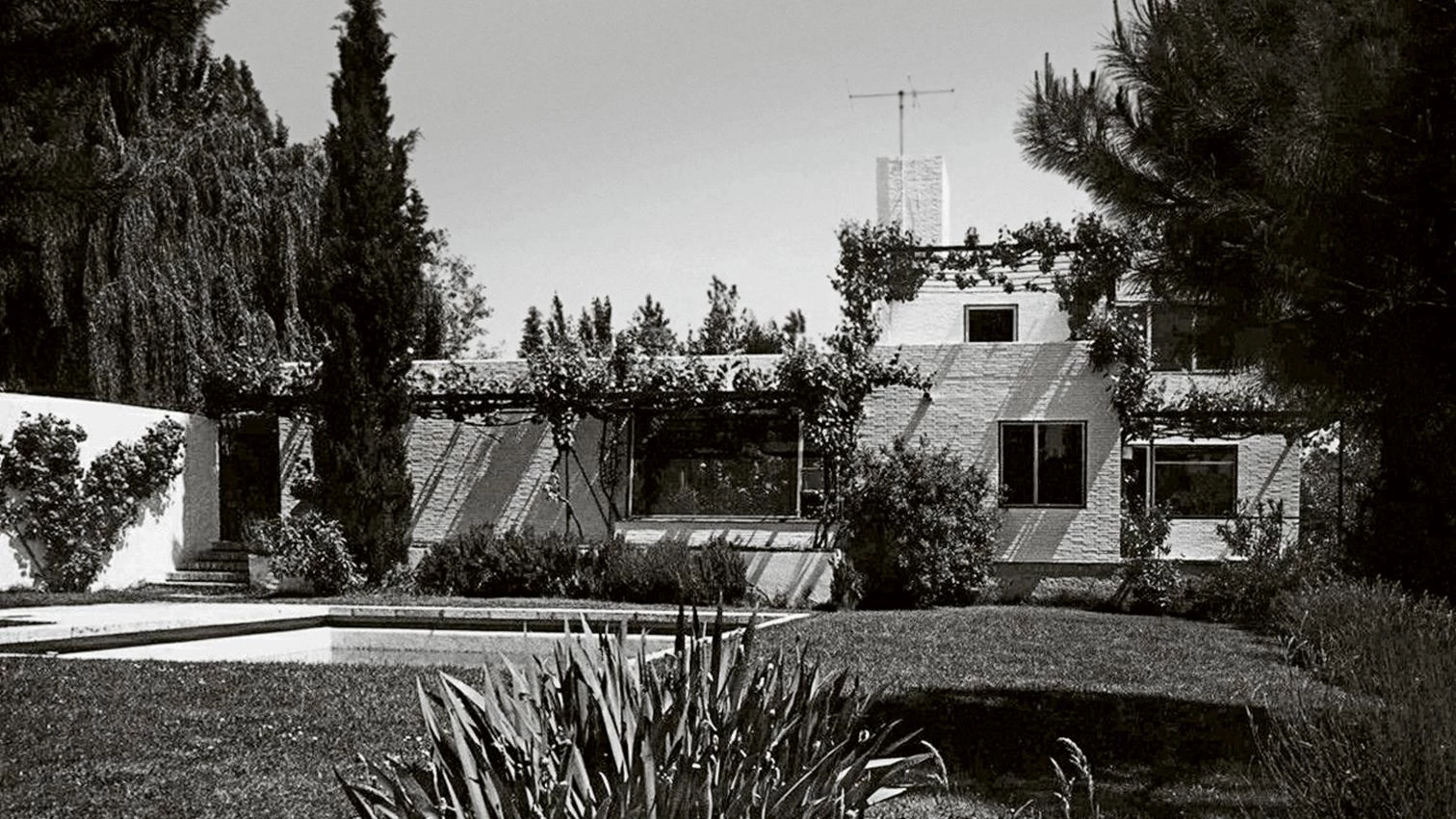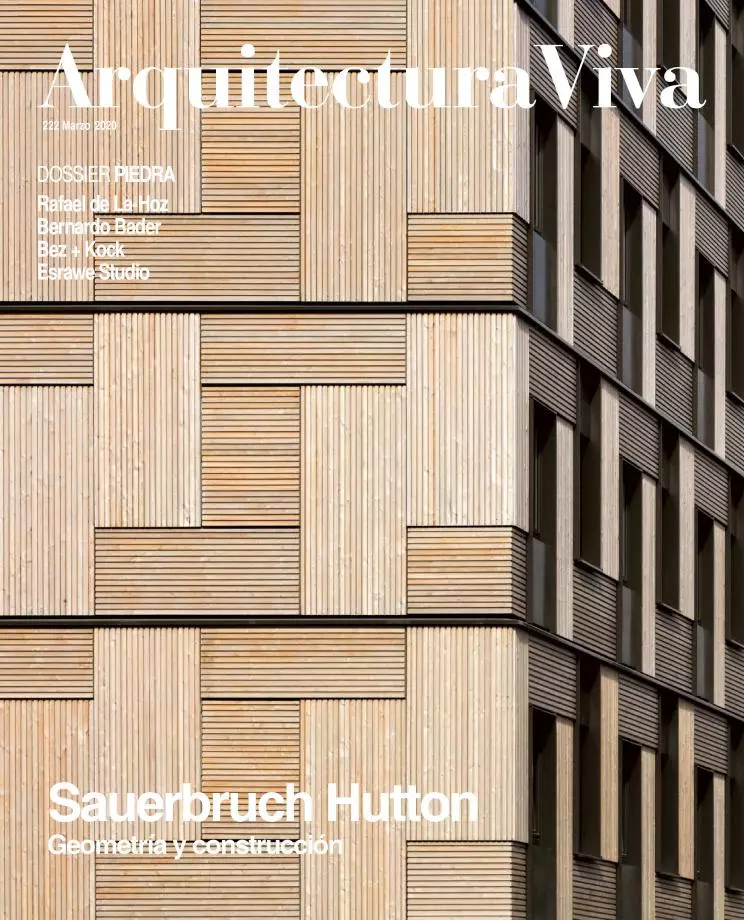Julio Cano Lasso, 1920-1996
The Rational Tradition

Julio Cano Lasso designed his own house in 1958, and it has always been considered the key to understanding his work, the seed of his architecture. It occupied a plot in La Florida, north of Madrid’s city center, and beside home he had his studio. The residence had a discreet presence on the street, and brick walls painted white established a natural, comfortable relationship between interior and exterior. The layout of the house was impeccable, with rectangular rooms arranged on functional criteria, and only certain sitting areas connected to the garden presenting curves. The materials were traditional: pavements with patterns rendered in stone and mud, and wooden pergolas outside. A perfect illustration of the ambition that, as the architect himself said, always drove his work was his determination to resolve “the contradiction between the philosophy of the Modern Movement trying to break with the past, with history, and the idea of tradition as driving principle for continuity.” His house, always said to have been his debut, was indeed a manifesto of what his lifework would be... [+]





